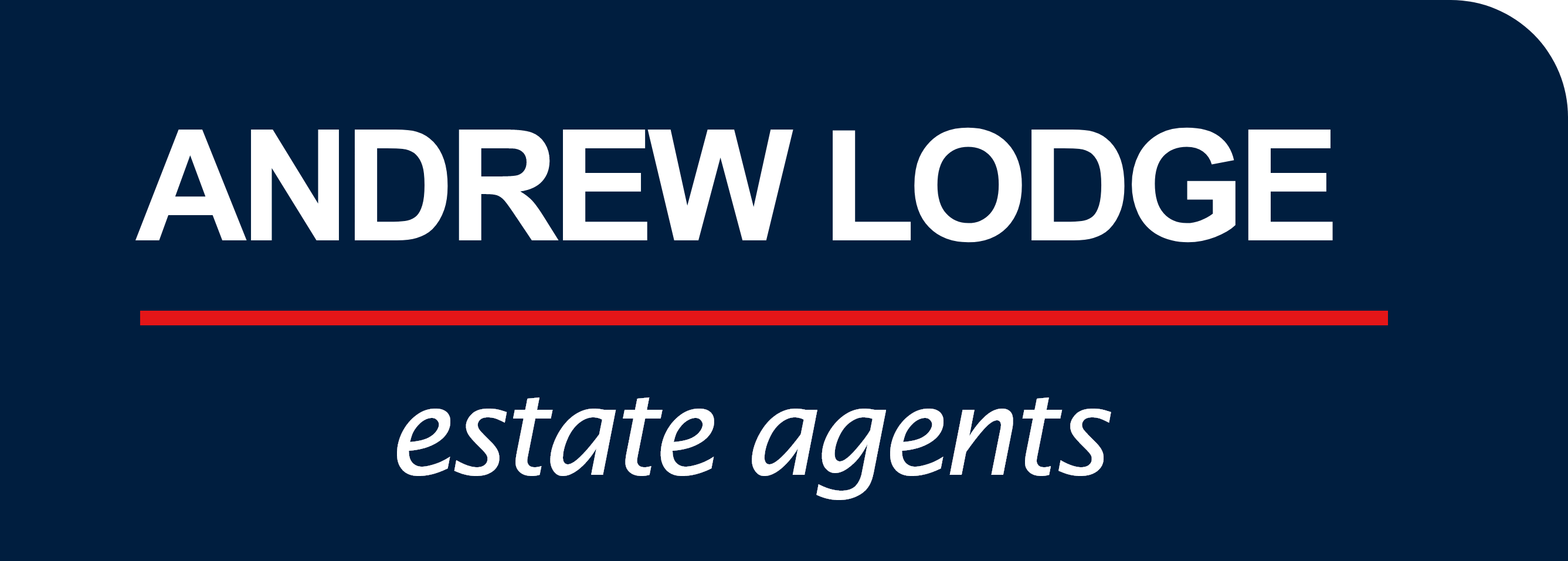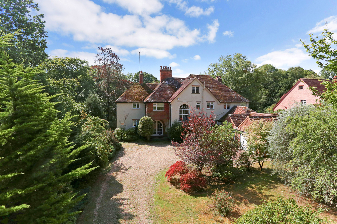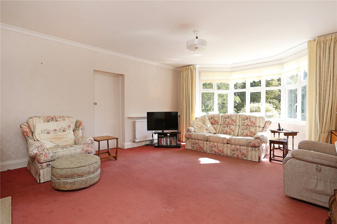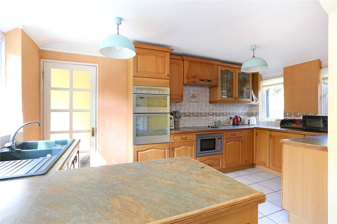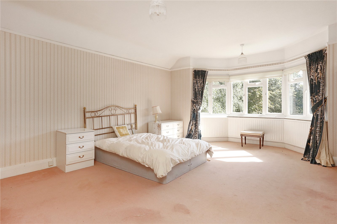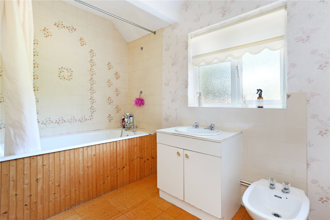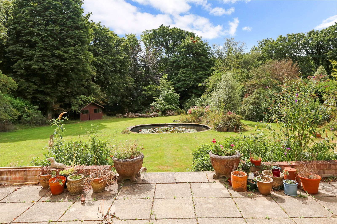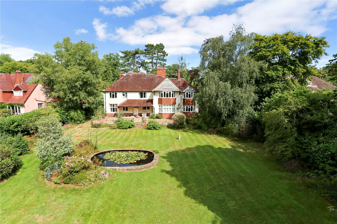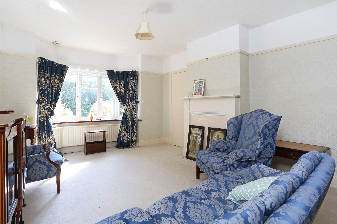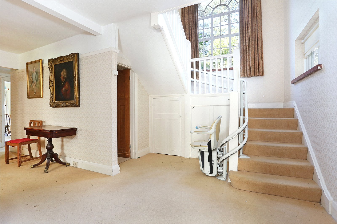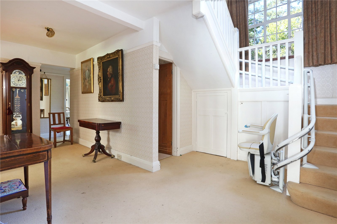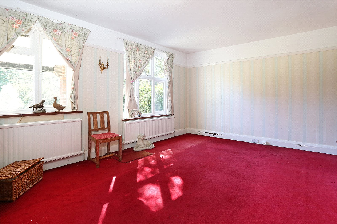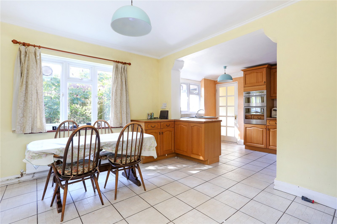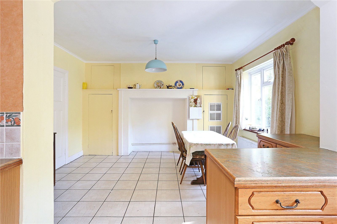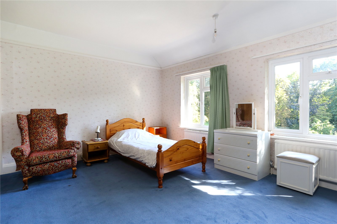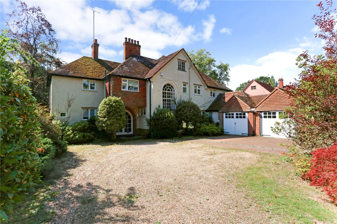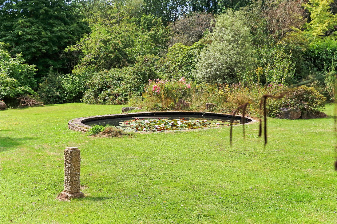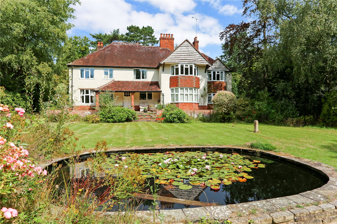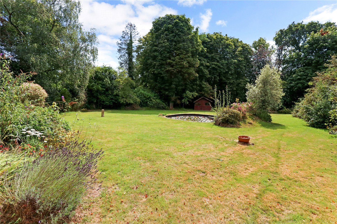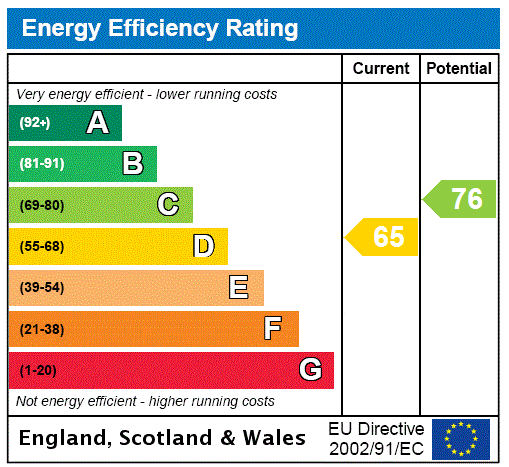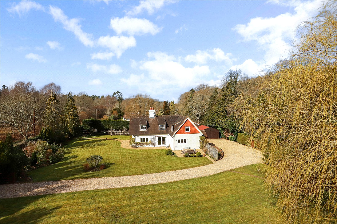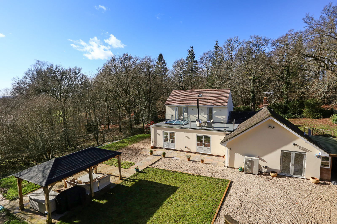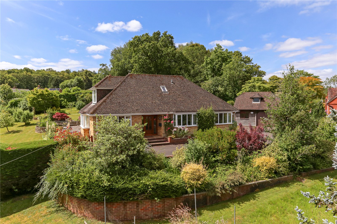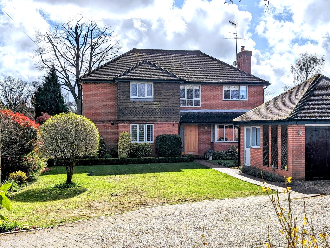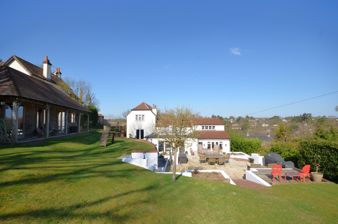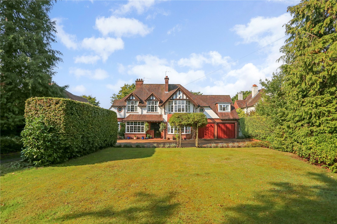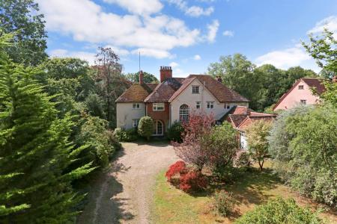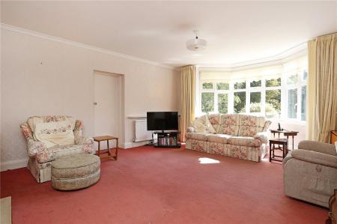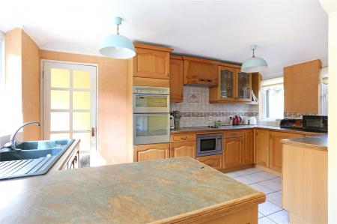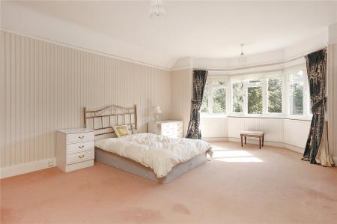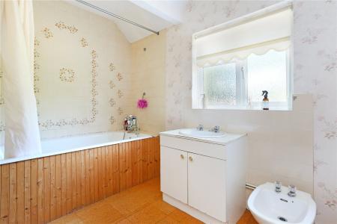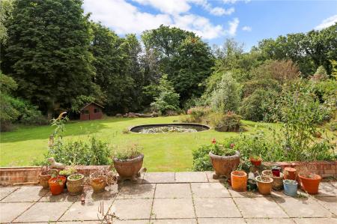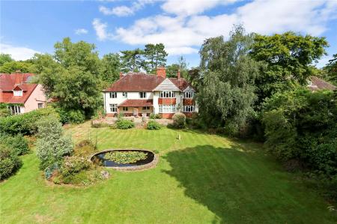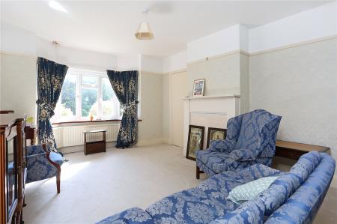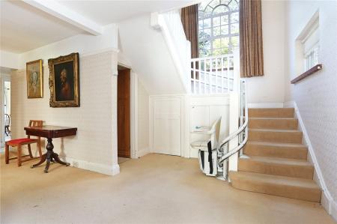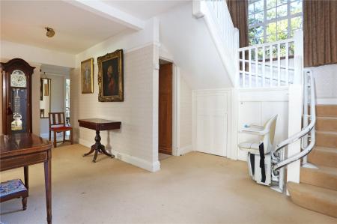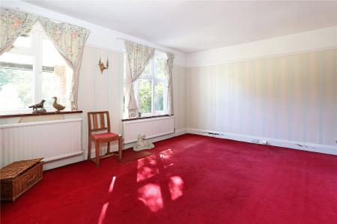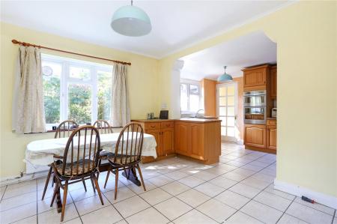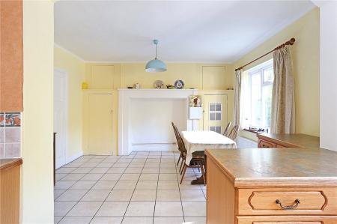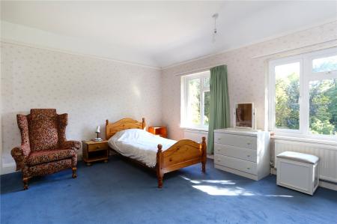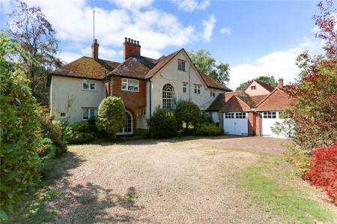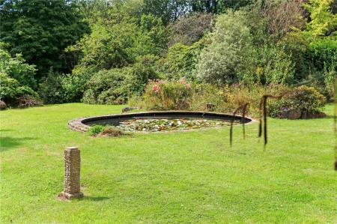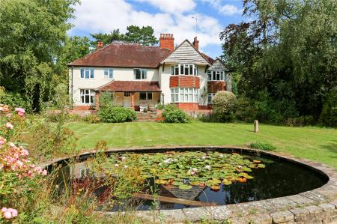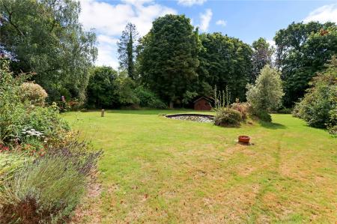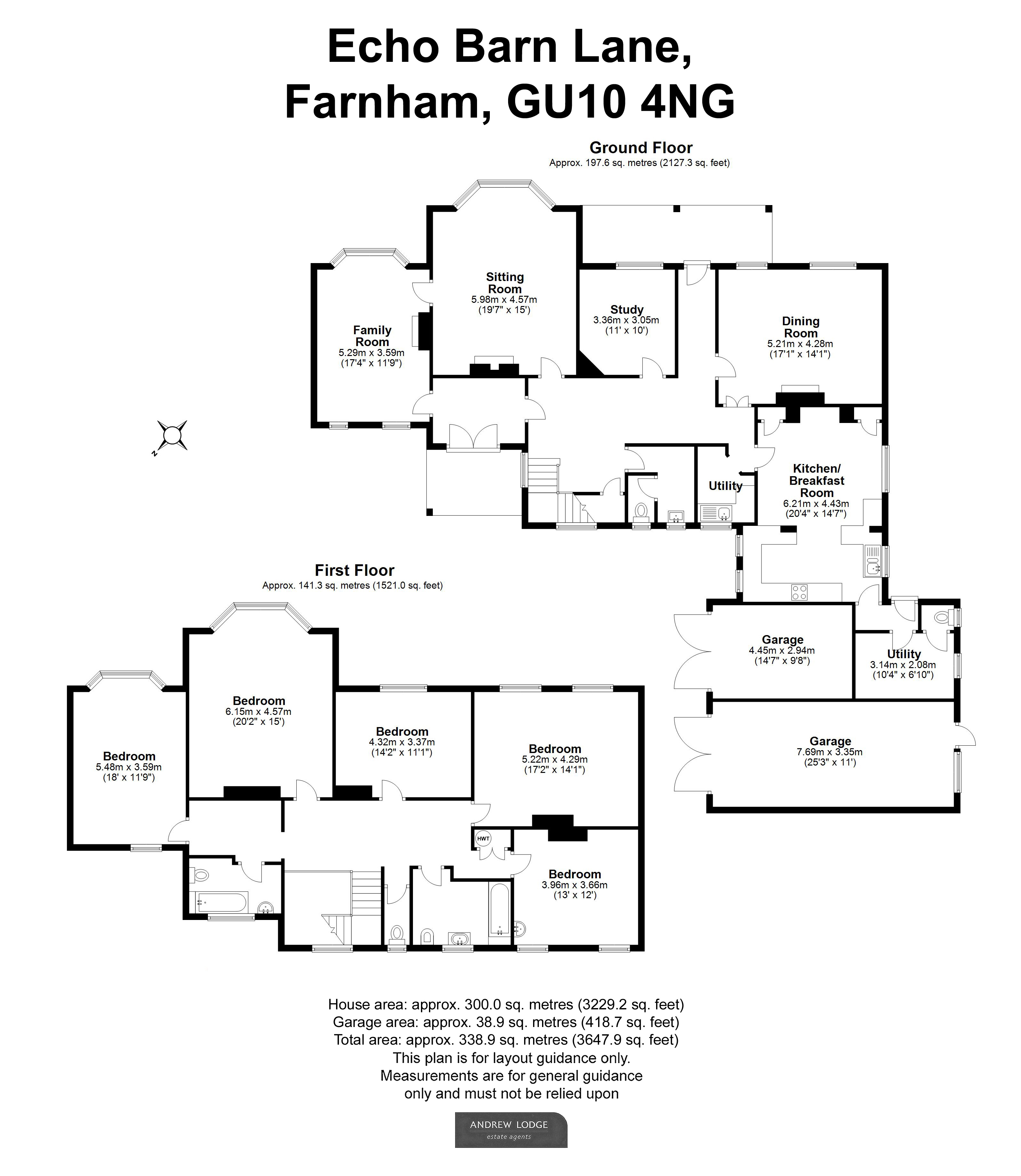5 Bedroom House for sale in Farnham
A handsome and substantial 5 bedroom detached character family home offering tremendous scope for improvement occupying a wonderful plot extending to approximately 0.73 of an acre affording privacy and seclusion
** No Onward Chain **
Description A most attractive, spacious and versatile detached character family home dating back we understand to the 1930s and offering tremendous scope for improvement. The property occupies a fine plot facing south and extends to approximately 0.73 of an acre offering privacy and seclusion.
Arched Double Doors to: Entrance porch.
Front Door to: Spacious reception hall, turned staircase to first floor and attractive arched picture window, understairs storage cupboard. Door to rear garden.
Cloakroom WC, pedestal wash hand basin, frosted windows.
Sitting Room Rear aspect, attractive bay providing a lovely outlook over the rear gardens, fireplace housing gas fire, stone surround and mantle.
Family Room Double aspect, attractive bay with views to garden, tiled fireplace, separate door from entrance porch.
Study Rear aspect, tiled open fireplace, views to garden.
Dining Room Rear aspect, delightful outlook to the rear garden, brick fireplace housing gas fire, wall light points, serving hatch.
Kitchen/Breakfast Room Double aspect.
Kitchen Area Double bowl, single drainer sink unit with mixer tap and cupboard under, worktops with further cupboards and drawers under, matching eye level units and display cabinets, Neff ceramic hob, Neff electric double oven and separate Neff microwave (not in use), extractor hood, integrated fridge.
Breakfast Area Space for table and chairs, built-in cupboard, boiler cupboard housing Glow worm gas fired boiler.
Lobby Door to outside and door to:
Boot Room Side aspect, gas and electric meters. Door to:
Gardener's Loo Frosted window.
Utility Room Frosted window, sink unit with cupboards under, plumbing for dishwasher and plumbing for washing machine, fitted cupboards and shelving.
First Floor Spacious landing with access to loft, airing cupboard housing hot water tank, slatted shelving over.
Bedroom Double aspect, attractive bay to rear, lovely outlook, fireplace.
En-Suite Bathroom Frosted window, panel enclosed bath, WC, pedestal wash hand basin, heated towel rail.
Bedroom Rear aspect, attractive bay providing fine outlook over the rear garden.
Bedroom Rear aspect, wonderful views over the rear garden.
Bedroom Front aspect, wash hand basin.
Bedroom Rear aspect, enjoying garden views.
Bathroom Frosted window, panel enclosed bath, mixer tap shower, wash hand basin with cupboard under, bidet, heated towel rail.
Separate WC Frosted window.
Outside - Front Sweeping shingled driveway providing parking and turning for numerous vehicles.
Front Garden Areas of lawn interspersed with mature specimen plants, shrubs and trees, part enclosed by fencing and mature hedging.
Double Garage With twin timber doors, power and light, dividing wall. Door to rear from the right hand side garage.
Outside - Rear Garden Attractive paved patio/sun terrace ideal for entertaining and al fresco dining. The garden is predominantly laid to lawn with mature flower and shrub borders, large central garden pond, Rhododendrons and azaleas. The whole extending to approximately 0.73 of an acre, backing south and offering a high degree of privacy and seclusion.
Summerhouse In need of attention.
General Services - All mains services. Gas fired central heating. Double glazed windows.
Local Authority - Waverley B.C., The Burys, Godalming GU7 1HR 01483 523333.
Council Tax - Band G with an annual charge for the year ending 31.03.25 of £3,946.63
Tenure - Freehold
EPC Rating - D
Mobile phone signal likely/superfast broadband.
Situation Local facilities are close by at The Ridgway and include a Tesco Express, bakery, butcher and Langhams recreation ground. Rowledge village is most convenient and offers village shops and post office, village Green with popular tennis and cricket clubs and playground, public house, lovely old church and access into Alice Holt Forest, a wonderful location for walking, riding, cycling and fishing that covers over 2,000 acres. Rowledge benefits from an excellent choice of state and private schools.
Schools Close by is the high performing Weydon Secondary School, Frensham Heights, Moor House, and Edgeborough Prep School.
Farnham The Georgian town centre of Farnham offers a comprehensive range of shopping, recreational and cultural pursuits, with bustling cobbled courtyards boasting many shops, cafes and an excellent choice of restaurants. There is a Sainsburys, Waitrose, DC Leisure Centre, David Lloyd Leisure Centre and Farnham's historical deer park offering over 300 acres of beautiful open countryside, providing opportunities for walking, riding and cycling.
Directions Leave Farnham via the A287 Firgrove Hill. At the traffic lights turn right into Ridgway Road and continue on into Shortheath Road and on into Echo Barn Lane where the property can be found along on the left hand side.
Important Information
- This is a Freehold property.
Property Ref: 869511_AND160069
Similar Properties
Dockenfield, Farnham, Surrey, GU10
4 Bedroom House | Guide Price £1,395,000
A most attractive, spacious and versatile 4 bedroom detached character family home occupying a wonderful semi-rural loca...
High Thicket Road, Dockenfield, Farnham, Surrey, GU10
3 Bedroom House | Guide Price £1,295,000
A beautifully presented and individually designed detached family home occupying a wonderful plot extending to 0.4 of an...
The Street, Dockenfield, Farnham, Surrey, GU10
4 Bedroom House | Guide Price £1,295,000
A spacious and versatile 4 bedroom detached chalet style family home occupying a glorious plot extending to approximatel...
Lower Ham Lane, Elstead, Godalming, Surrey, GU8
4 Bedroom House | Guide Price £1,450,000
A charming 4 bedroom detached home having recently undergone extensive renovations, designed by award-winning local arch...
Upper Bourne Lane, Farnham, Surrey, GU10
5 Bedroom House | Guide Price £1,525,000
A charming and spaciously designed 5 bedroom detached family home positioned on a very good size plot tucked away in Sou...
Shortheath Road, Farnham, Surrey, GU9
5 Bedroom House | Guide Price £1,595,000
A beautifully appointed and spaciously designed family home with charm and character situated on circa 0.4 acres in a pr...
How much is your home worth?
Use our short form to request a valuation of your property.
Request a Valuation
