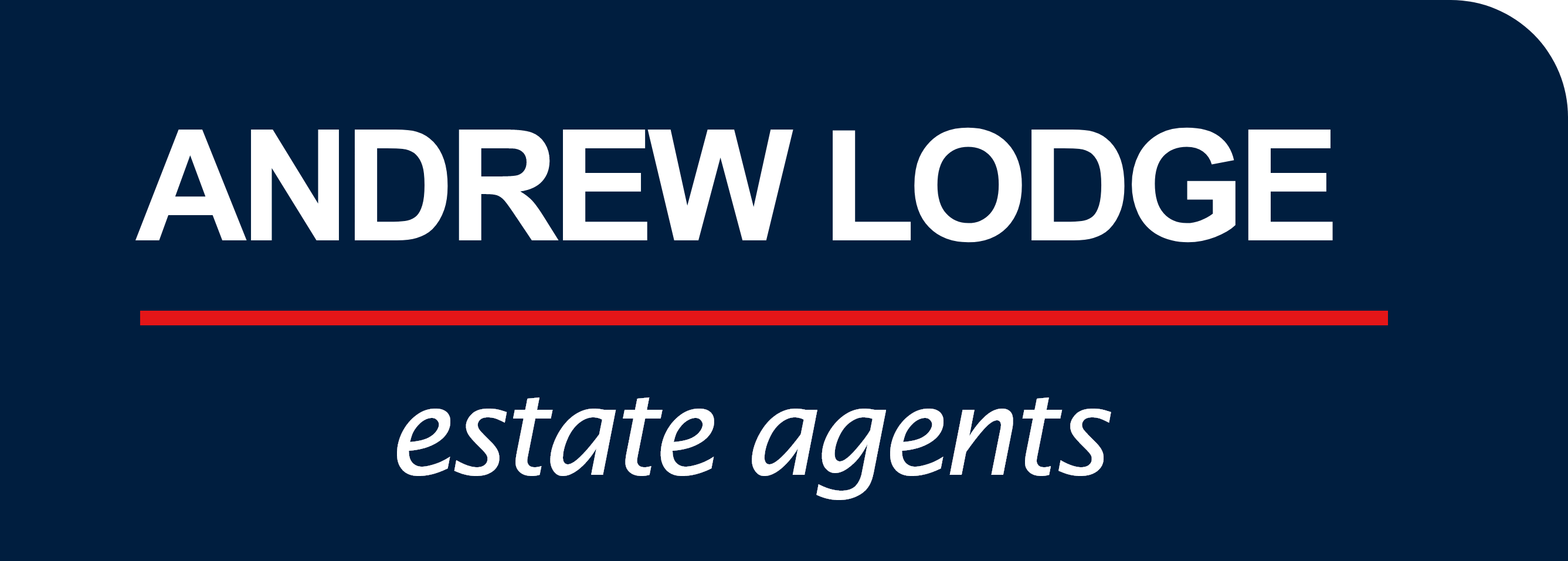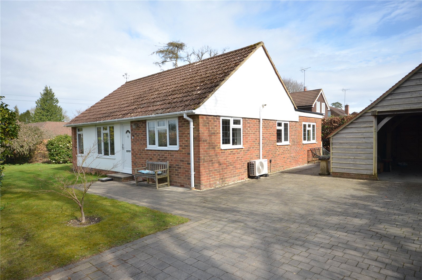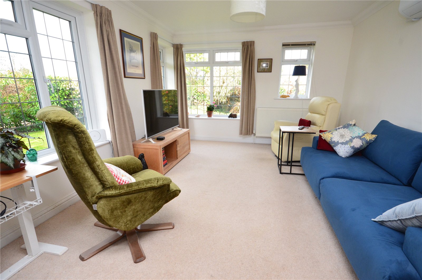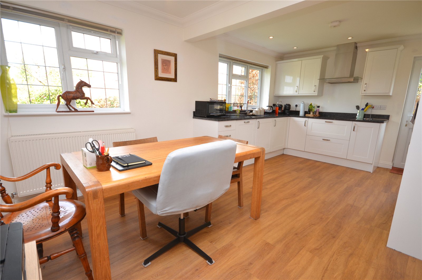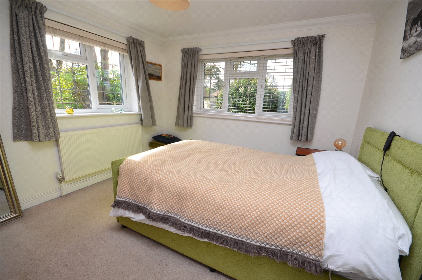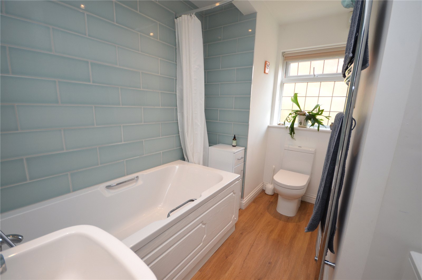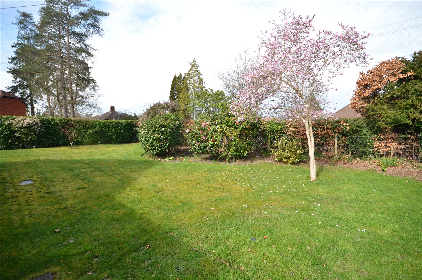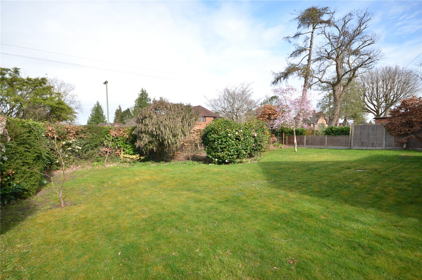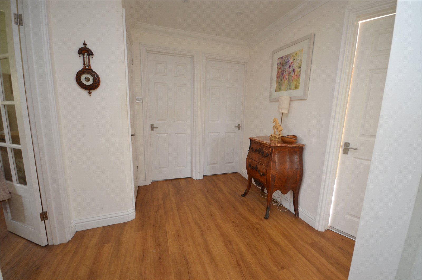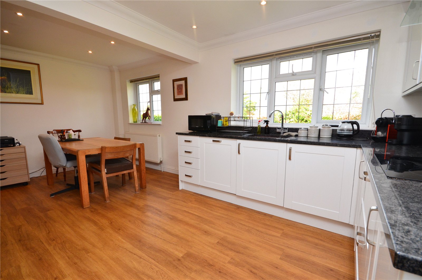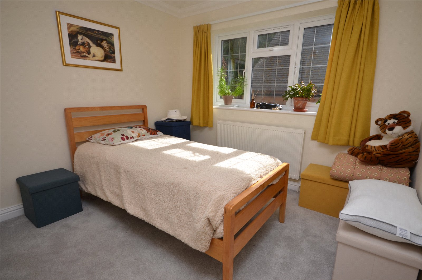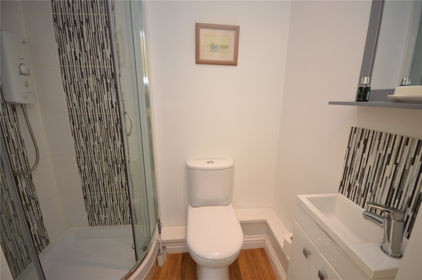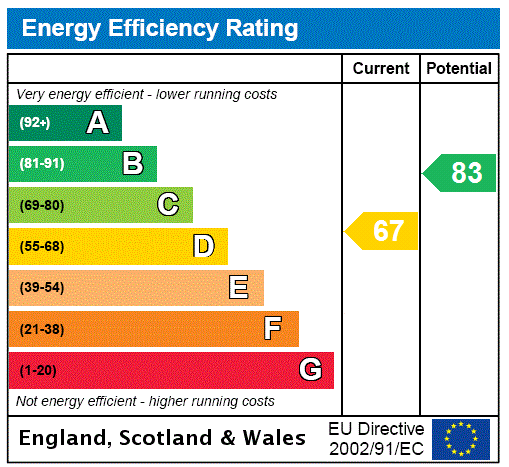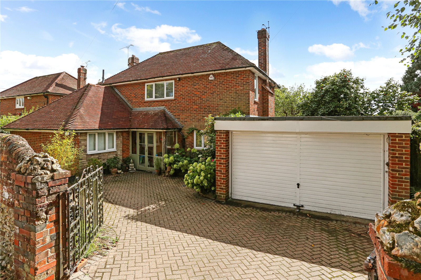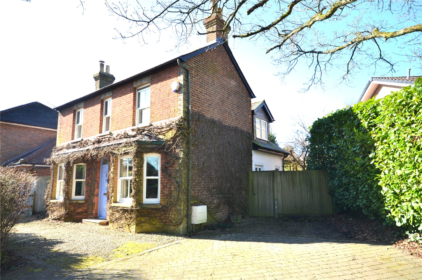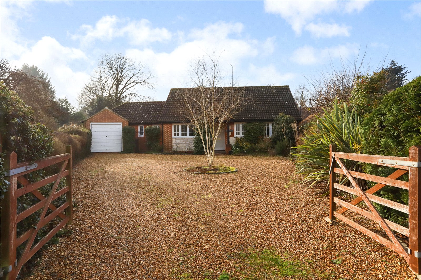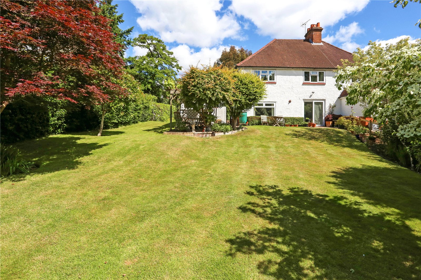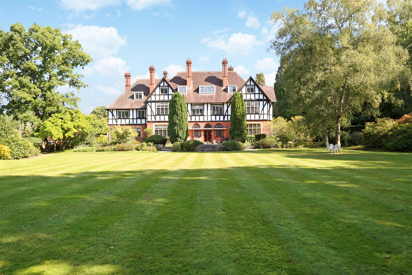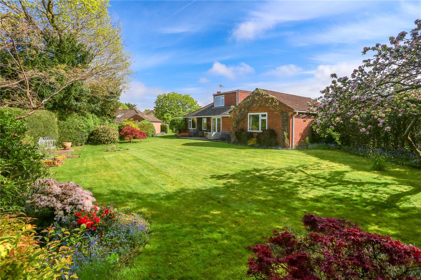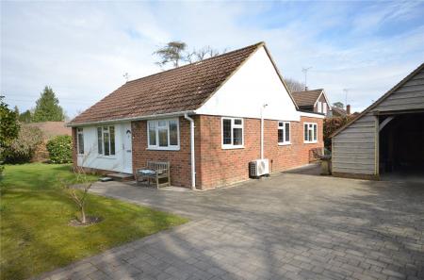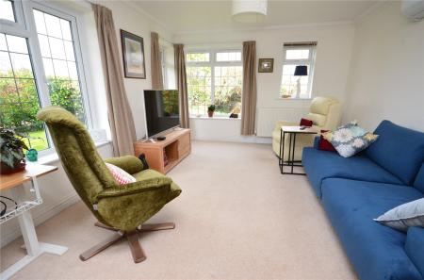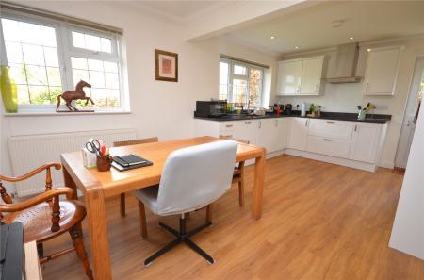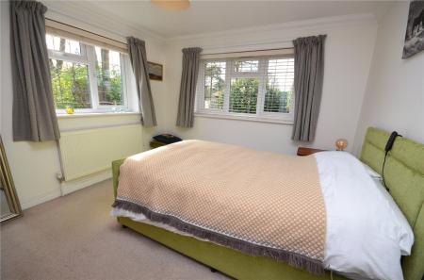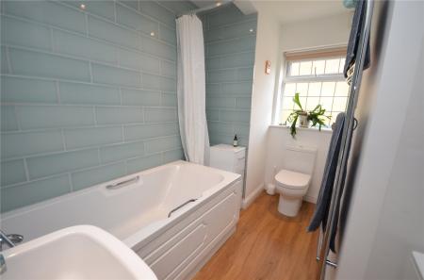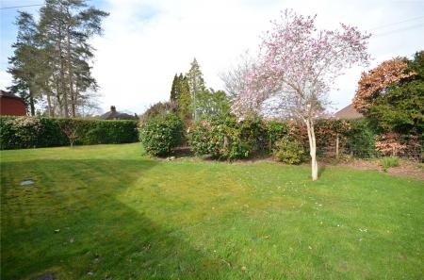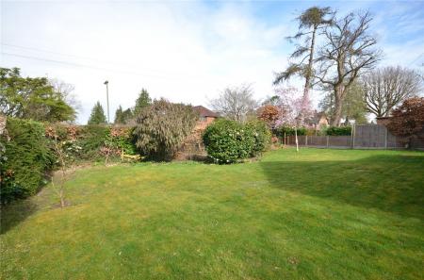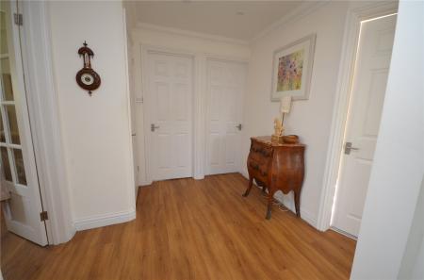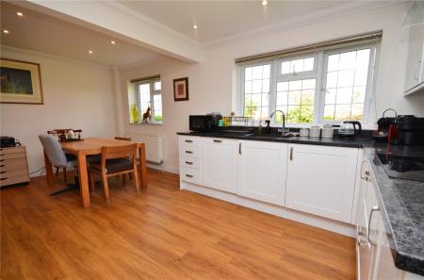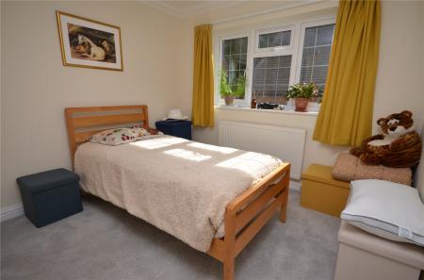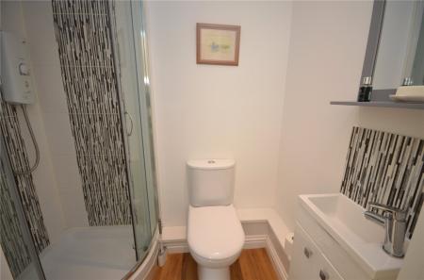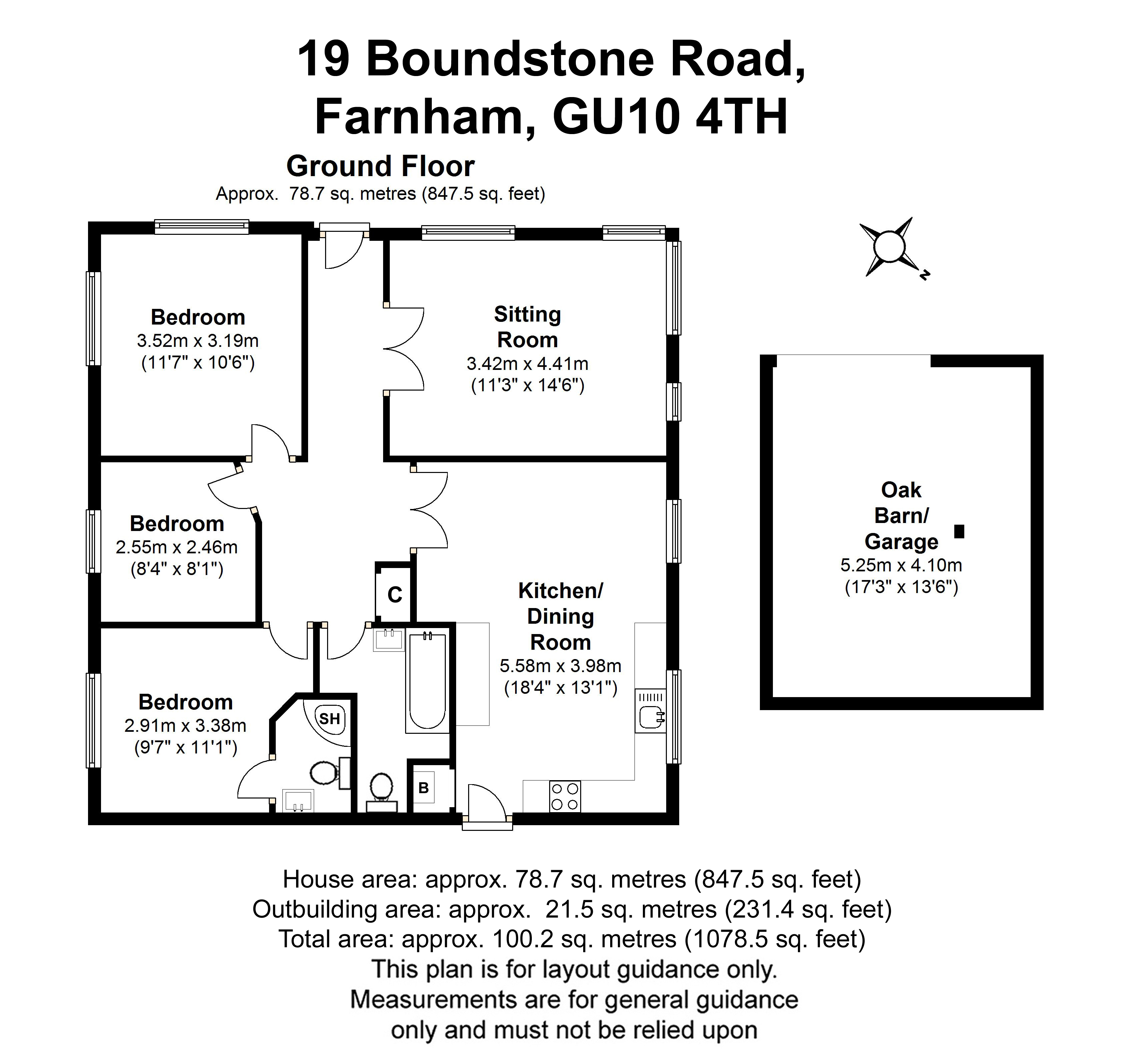3 Bedroom House for sale in Farnham
A beautifully presented 3 bedroom 2 bath/shower room (1 en-suite) detached bungalow in a most convenient and sought after location close to Rowledge village
Property Summary A most attractive and well presented 3 bedroom detached bungalow offering well planned accommodation and occupying a delightful plot convenient to Rowledge village.
Front door to: Reception Hall Oak effect flooring, coved ceiling, cupboard housing gas and electric metre. Access to Insulated loft via pull down ladder with light.
Sitting Room Double aspect, coved ceiling, delightful outlook over the gardens.
Kitchen/Dining Room Kitchen Area: Beautifully fitted with high gloss finish units and Bosch double oven and induction hob. Integrated fridge freezer, pull out larder cupboard, extractor fan, Granite worktops, integrated washer/dryer and dish washer. Pan drawers, eye and base level units. 1½ bowl stainless steel sink unit, downlighters, coved ceiling, Cupboard concealing Worcester gas fired combination condensing boiler, casement door to outside.
Dining Area: coved ceiling, wiring for flat screen TV.
Bedroom Double aspect, coved ceiling.
Bedroom Rear aspect, coved ceiling.
En-suite shower room Modern suite in classic white, fully tilled shower cubicle with Mira shower and glass screen, close coupled W.C., vanity wash hand basin with cupboards under, heated towel rail, extractor fan and downlighters.
Bedroom Rear aspect, coved ceiling.
Bathroom Modern suite in classic white, panel enclosed bath, mixer tap shower, close coupled W.C., pedestal wash hand basin, heated towel rail, tiled surrounds and shaver socket.
Outside - to the front Timber double gates lead to the driveway providing parking for several vehicles in turn leading to the:
Oak barn/garage With power, light and sensor lighting.
Gardens Predominantly laid to lawn, the whole offering a good degree of privacy and seclusion. Mature flower and shrub borders, screened and enclosed by mature hedging, shrubs and trees, outside tap, outside lighting.
General Services - All mains services.
Local Authority - Waverley B.C., The Burys, Godalming GU7 1HR 01483 523333.
Council Tax - Band E with an annual charge for the year ending 31.03.25 of £2,894.20.
Miscellaneous - Gas central heating to radiators, double glazed windows. Air conditioning units.
Tenure - Freehold
EPC rating - D
Mobile signal available. Ultrafast broadband.
Situation The property is close to the village of Rowledge with local shops, post office, village green with popular tennis and cricket clubs, playground, doctors surgery, public house, a lovely old church and a highly regarded infant and primary school. Alice Holt Forest, a wonderful location for walking, running, cycling, fishing and riding that covers over 2,000 acres is close by, providing immediate access to a network of local bridle paths and footpaths.
Farnham The Georgian town centre of Farnham offers a comprehensive range of shopping, recreational and cultural pursuits, with bustling cobbled courtyards boasting many shops, cafés and restaurants. There is a Waitrose, Sainsbury's, Leisure Centre, David Lloyd Leisure Centre, local rugby, football and tennis clubs, and Farnham's historic deer park offering over 300 acres of beautiful open countryside, providing opportunities for walking, cycling and dog walking. The new REEL cinema has been a welcome addition to the town set in the Brightwell's Yard development.
Schools There are a number of highly regarded state and independent schools in the area, including South Farnham School, Waverley Abbey Junior School, St Peters Primary School, Rowledge Primary School, Weydon Secondary (Academy) School, Frensham Heights, Edgeborough and Barfield.
Travel Links Travel links are first class with the A31/A3 and mainline station providing links to London and the south coast. The A331 Blackwater Valley road links Farnham with the M3, M25 and Heathrow. Farnham station offers a mainline railway to London Waterloo.
Location Rowledge village centre ¼ mile.
A3 7 miles
Farnham 2.5 miles (Waterloo from 53 minutes)
Basingstoke 12 miles , M3 (junction 5) 6 miles
Guildford 12 miles, London 40 miles
Directions Leave Farnham via the A287 Firgrove Hill. At the crossroads and traffic lights turn right into Ridgway Road. Continue on into Shortheath Road and at the end turn left into Sandrock Hill Road. Go down the hill and up the other side bearing right into Boundstone Road. Number 19 can be found along on the left hand side at the corner of Glynswood.
Important Information
- This is a Freehold property.
Property Ref: 869511_AND240097
Similar Properties
Wood Road, Farnham, Surrey, GU9
3 Bedroom House | Guide Price £715,000
A spaciously designed 3 bedroom detached property, well located in Upper Hale5 minute walk from Farnham Park* No Onward...
Echo Barn Lane, Farnham, Surrey, GU10
3 Bedroom House | Guide Price £700,000
A charming 3 bedroom detached Edwardian double fronted cottage in a highly regarded location to the south of Farnham
The Paddock, Thorn Road, Farnham, GU10
2 Bedroom House | Guide Price £695,000
A most appealing and well presented 2 bedroom detached bungalow occupying a delightful plot in a highly popular and conv...
Gorse Lane, Farnham, Surrey, GU10
3 Bedroom House | Guide Price £725,000
** No Onward Chain **A most appealing 3 bedroom semi-detached character family home offering tremendous scope for improv...
Frensham Road, Frensham, Farnham, Surrey, GU10
3 Bedroom Apartment | Guide Price £725,000
A gracious and spaciously arranged first floor apartment filled with character and stunning views over the garden and gr...
Thorn Road, Farnham, Surrey, GU10
3 Bedroom House | Guide Price £725,000
** No Onward Chain **A 3 bedroom detached chalet offering tremendous scope for improvement and enlargement stpp, occupyi...
How much is your home worth?
Use our short form to request a valuation of your property.
Request a Valuation
