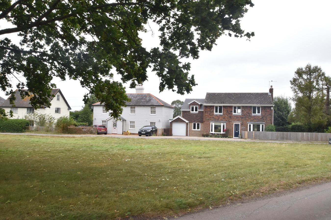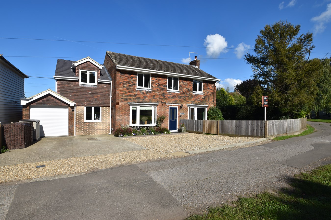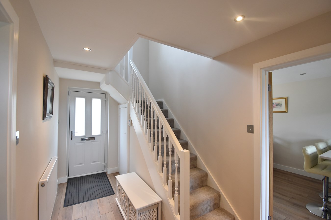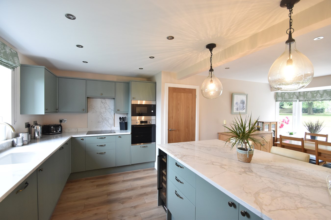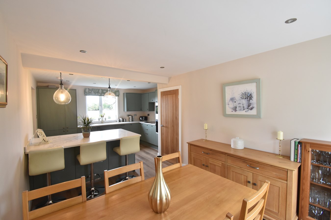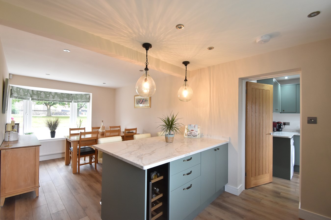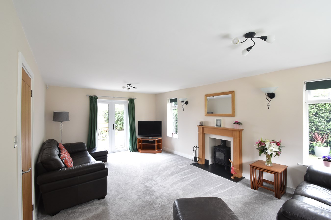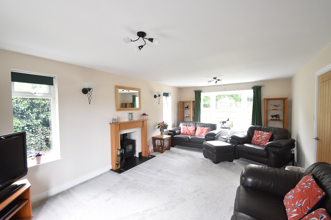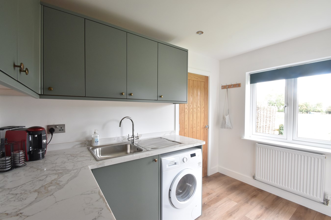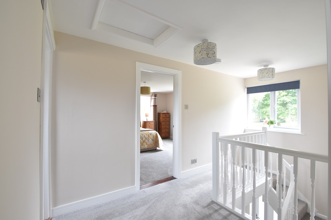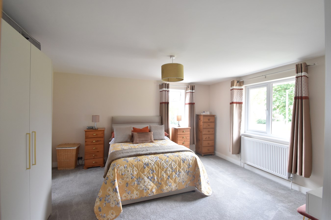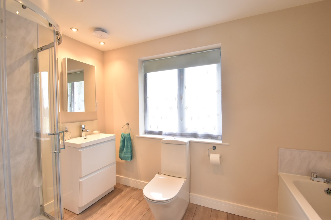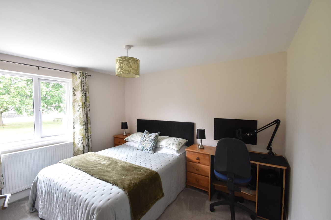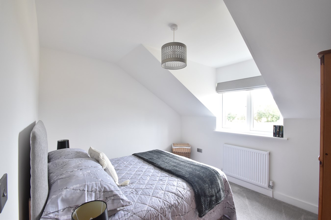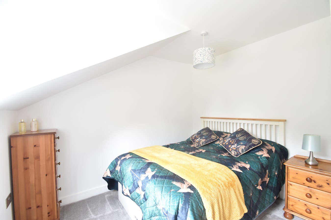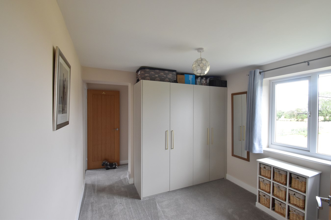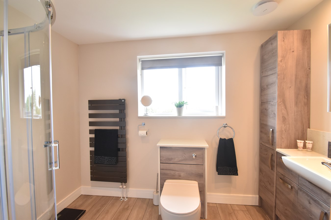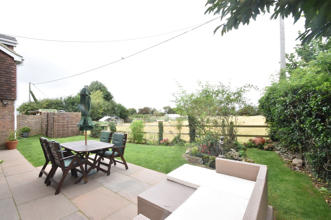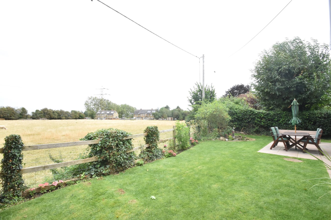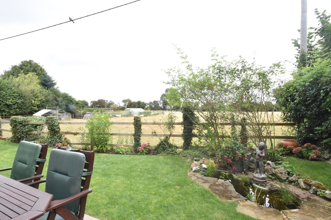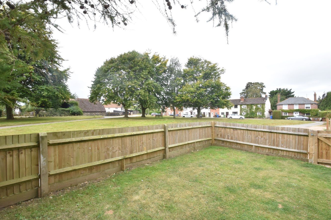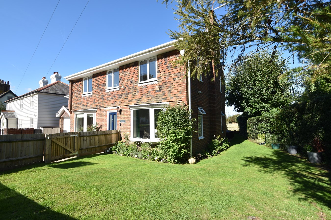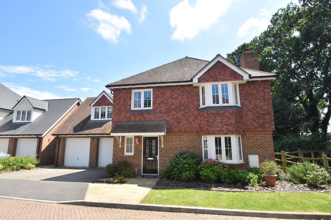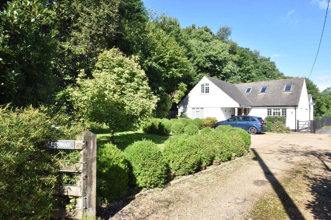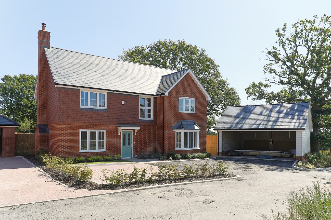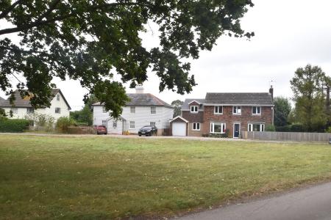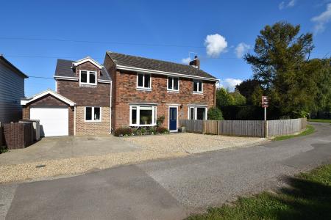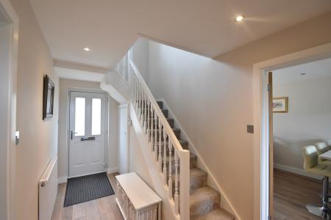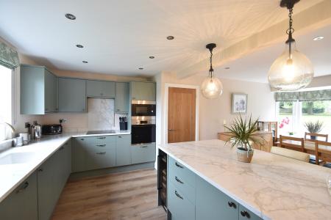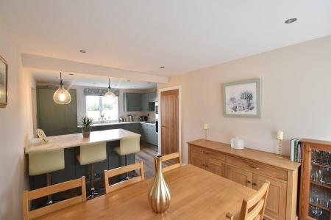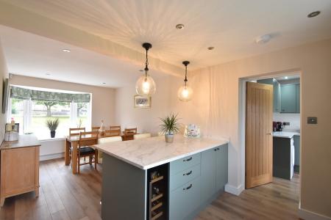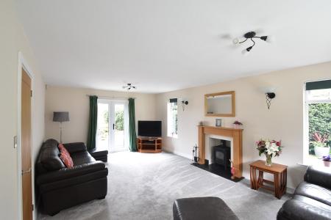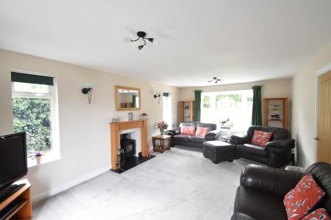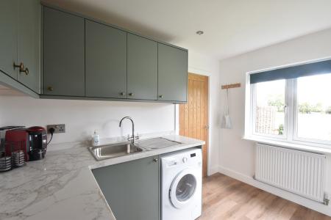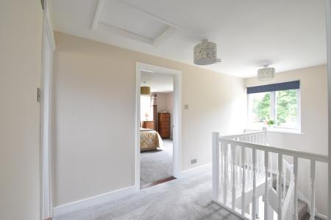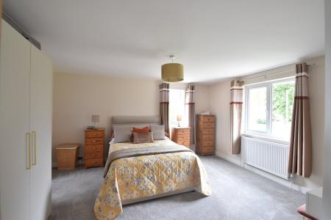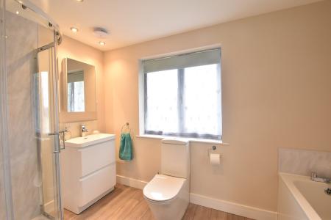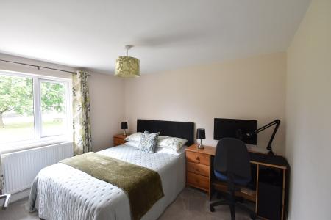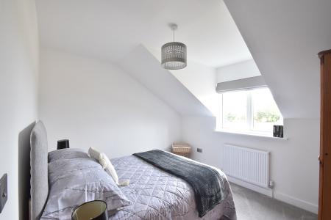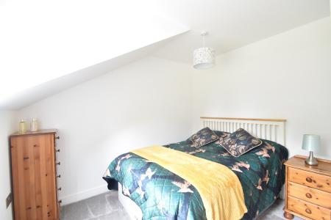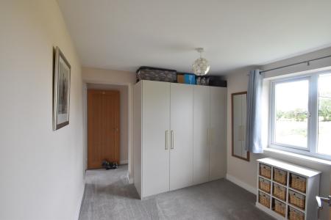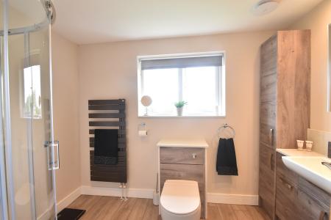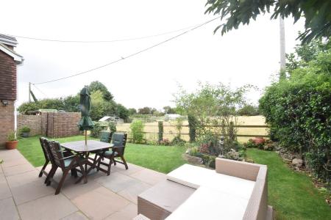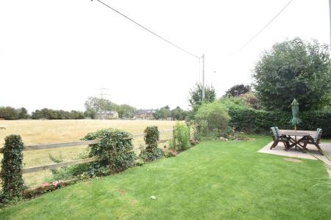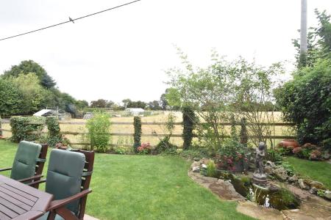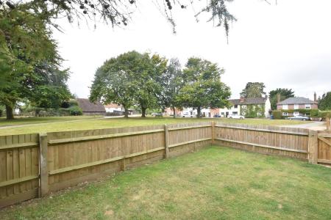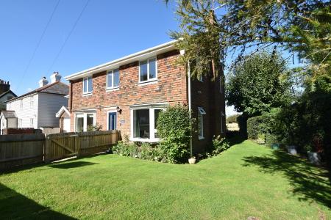- Four Bedroom Detached Home
- Renovated & Extended
- Garage & Driveway
- Utility Room
- Ensuite To Master Bedroom
- High Specification Throughout
- Beautiful Hamlet Position
- EPC Rating: D
- Council Tax Band E
4 Bedroom Detached House for sale in Faversham
"The position of this renovated home is quite beautiful. Such a wonderfully rural spot but offers great access to the county's popular towns". - Matthew Gilbert, Branch Manager.
Available to the market is this incredibly well proportioned four bedroom detached home located in the Hamlet of Throwley Forstal. Situated right on the green this home really will give you the feel of country living.
The accommodation to the ground floor is arranged to include an entrance hall, kitchen diner, utility room, lounge, office and WC. To the first floor there is a large master bedroom with four piece ensuite, three further bedrooms, dressing room and shower room.
This cottage has recently been fully renovated throughout and extended. It has the benefit of brand new double glazing, decoration and central heating. The kitchen and bathrooms are all finished to the highest of standards with excellent carpentry and Quartz worktops.
The garden are well proportioned and offer fantastic views to both the front and rear.
Throwley Forstal is situated on the North Downs which is protected with the Area of Outstanding Natural Beauty (AONB) status. As well as being surrounded by beautiful countryside there is great access to Charing village and the local market town of Faversham.
Please view this home as soon as possible to avoid disappointment.
Ground FloorFront Door To
Hall
Radiator. Stairs to first floor landing with coat hooks and gun cabinet.
Kitchen/Dining Room
Double glazed bay window to front. Double glazed window to rear. Range of base and wall units with Tuscany Quartz worktops throughout. Sink. Integrated appliances to include bin cabinet, dishwasher, tall fridge/freezer, oven, microwave, induction hob with extractor above. Large breakfast bar with cabinets and feature lights. Radiator.
Utility Room
Double glazed window to rear. Double glazed door to rear access. Radiator. Cupboard housing consumer unit. Range of base and wall units with Quartz worktop. Sink and drainer. Space for separate washing machine and tumble dryer. Door to garage. Extractor.
Office
Double glazed window to front. Radiator. BT point.
Lounge
Double glazed bay window to front. Two double glazed windows to side. Double glazed French doors to rear access. Radiator. Tv point. Log burner with surround. Wall lights.
Cloakroom
Double glazed window to rear. Feature towel radiator. Wall hang sink and low level WC.
First Floor
Landing
Double glazed window to front. Hatch to loft access.
Bedroom One
Double glazed window to front. Double glazed window to side. Radiator. Built in wardrobes.
Ensuite
Double glazed window to rear. Double glazed window to side. Feature towel radiator. Radiator. Shaver point. Suite comprising of low level WC, wash hand basin, panelled bath with separate walk in corner shower cubicle with retractable glass doors. Extractor.
Bedroom Two
Double glazed window to front. Radiator.
Further Landing/Dressing Room
Double glazed window to rear. Built in wardrobes.
Bedroom Three
Double glazed window to rear. Radiator.
Bedroom Four
Double glazed window to front. Radiator.
Family Shower Room
Double glazed window to rear. Suite comprising of low level WC, wash hand basin with vanity cabinets and corner shower cubicle with retractable glass screen. Feature towel radiator. Extractor.
Front Garden
Front
Paved pathway to front door. Front border with shrubs and plants. Side access. Outside light. Electric socket. Key box.
Parking
Driveway for two vehicles with a further shingled area with additional parking for two/three more vehicles.
Garage
Electric up and over door. Window to rear. Floor standing oil boiler. Wall mounted consumer unit.
Side Garden
Mainly laid to lawn with shrubs and plants laid to borders.
Rear Garden
Mainly laid to lawn. Shrubs and plants to rear border. Stock fencing and with open views. Shallow feature pond. Extensive patio area. Tap. Security lighting. Oil tank.
Important information
This is a Freehold property.
Property Ref: 10888203_28111208
Similar Properties
Old Ashford Road, Lenham, ME17
4 Bedroom Detached House | £699,995
"This really is a beautiful home, I love the generous living space and open plan layout". - Matthew Gilbert, Branch Mana...
Bobbin Close, Headcorn, Ashford, TN27
5 Bedroom Detached House | Guide Price £695,000
**GUIDE PRICE OF £695,000-£725,000**"I really like this development in Headcorn. This house is tucked away and offers am...
Canterbury Road, Challock, Ashford, TN25
4 Bedroom Detached House | £685,000
"In my opinion, apart from the great location, the shining star of this home is the beautiful kitchen" - Matthew Gilbert...
Broomfield Road, Kingswood, Maidstone, ME17
3 Bedroom Bungalow | £725,000
"Medusa is a really impressive bungalow. Plenty of space and a large mature plot of over half an acre". - Philip Jarvis...
Broomfield Road, Kingswood, ME17
5 Bedroom Chalet | £725,000
"I was so surprised at the amount of space there is. I found everything was so well proportioned and the plot size was...
Wildflower Grove, Hopes Meadow, High Halden, TN26
5 Bedroom Detached House | £785,000
A five bedroom detached house found at one end of a cul-de-sac. Show home open every Saturday from 10.00am-4.00pm. Buil...

Philip Jarvis Estate Agent (Maidstone)
1 The Square, Lenham, Maidstone, Kent, ME17 2PH
How much is your home worth?
Use our short form to request a valuation of your property.
Request a Valuation
