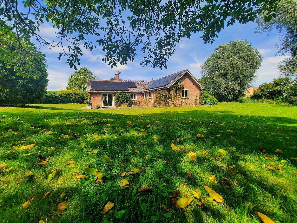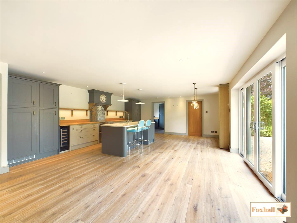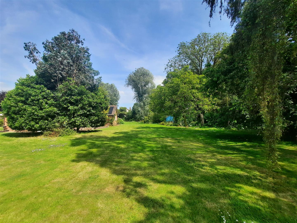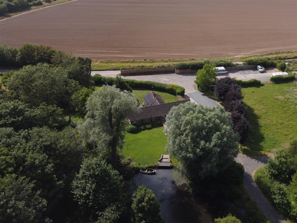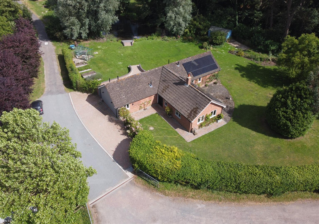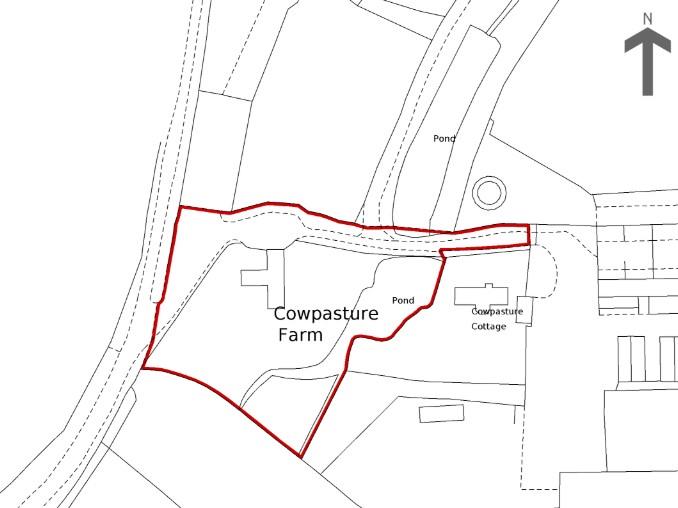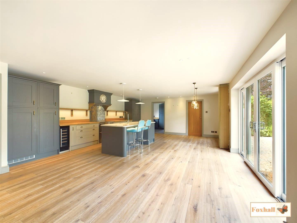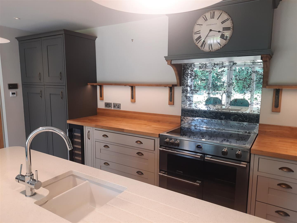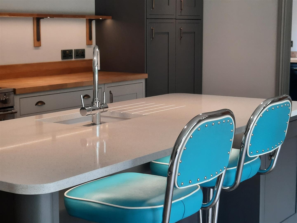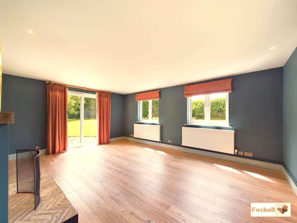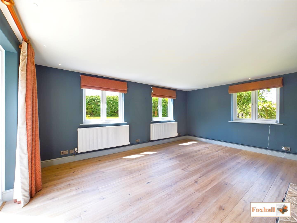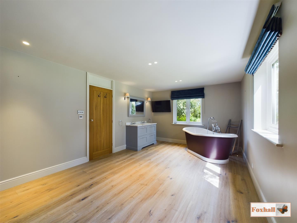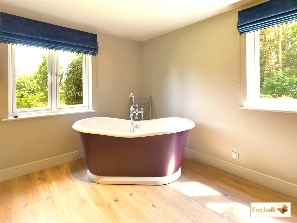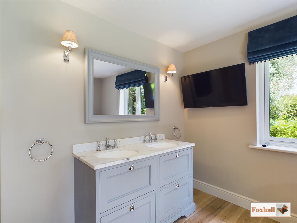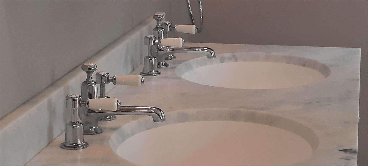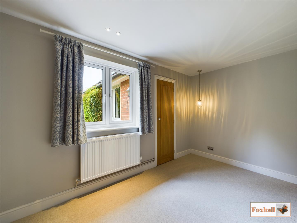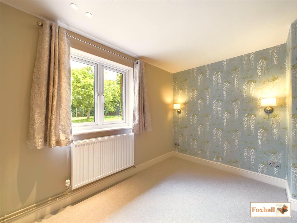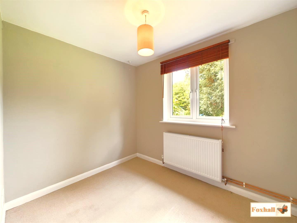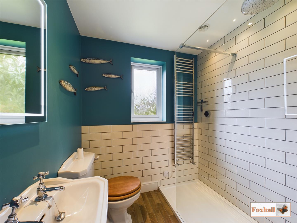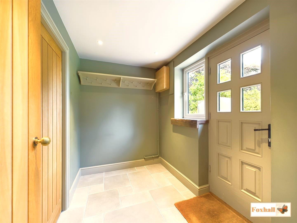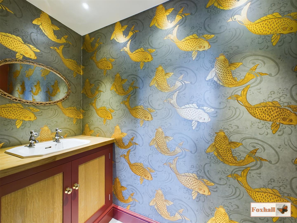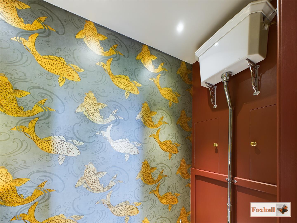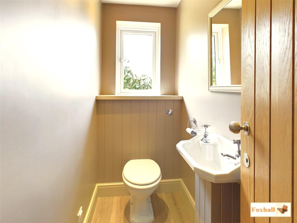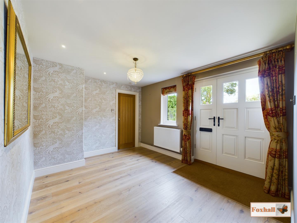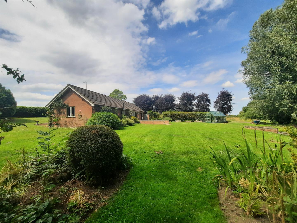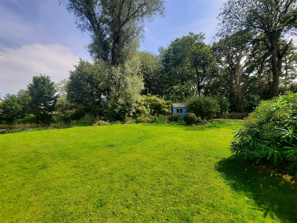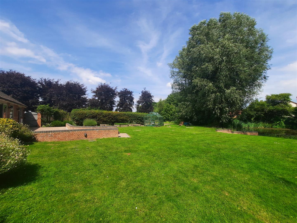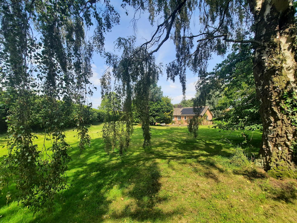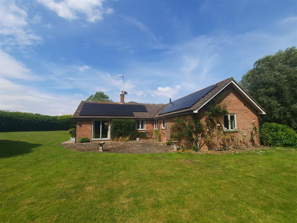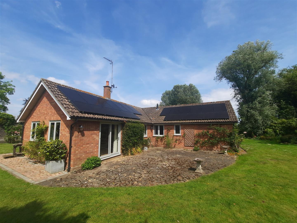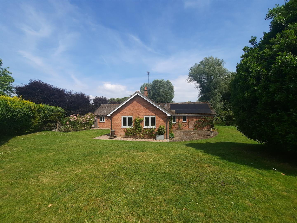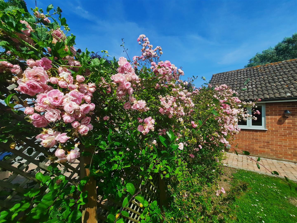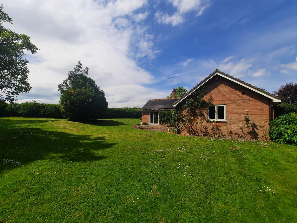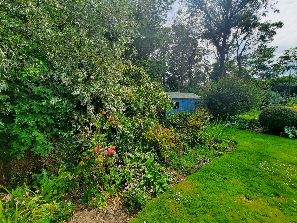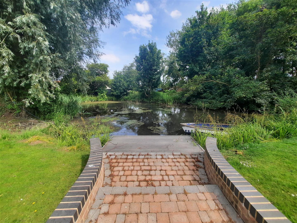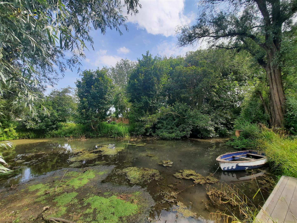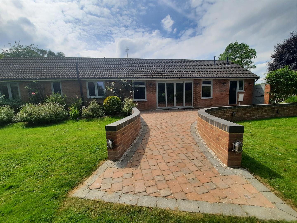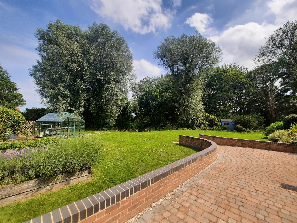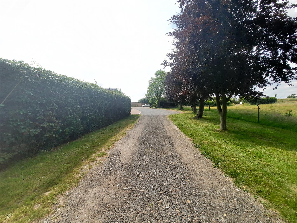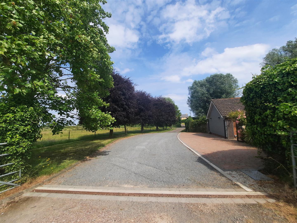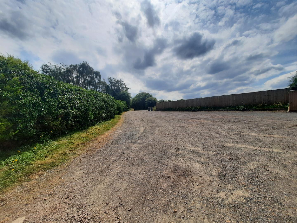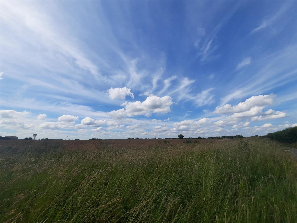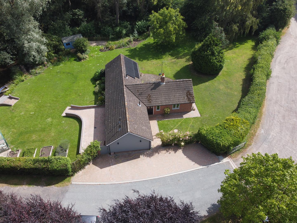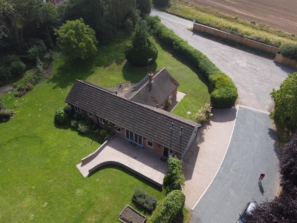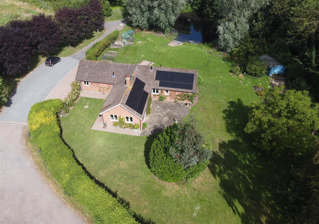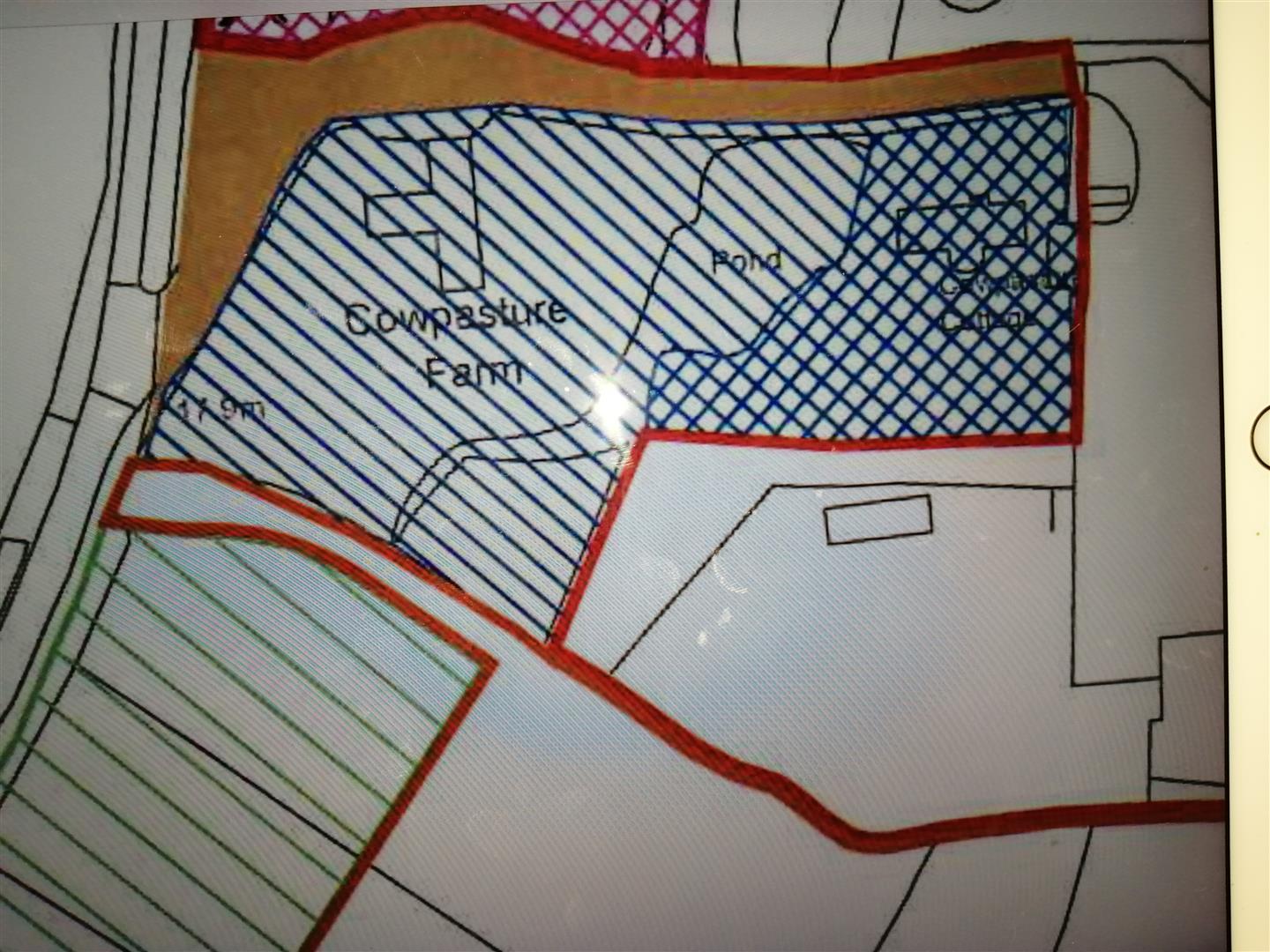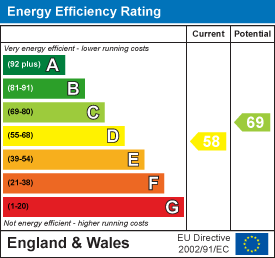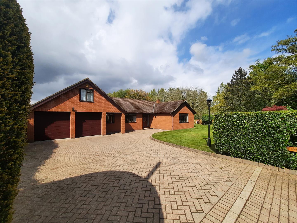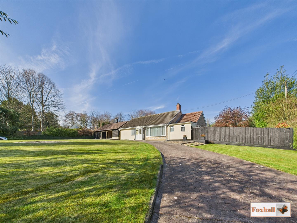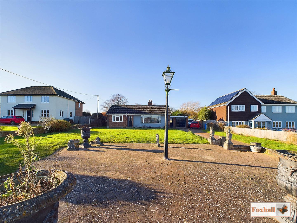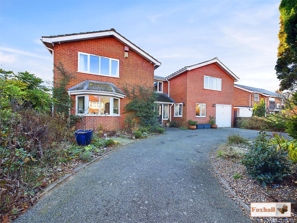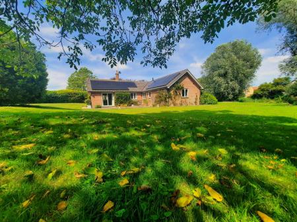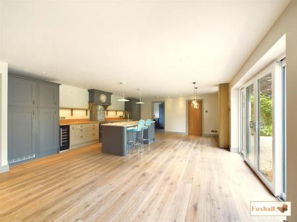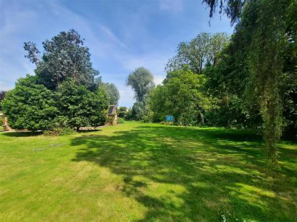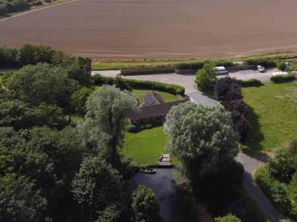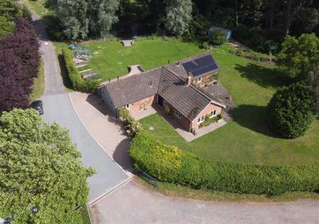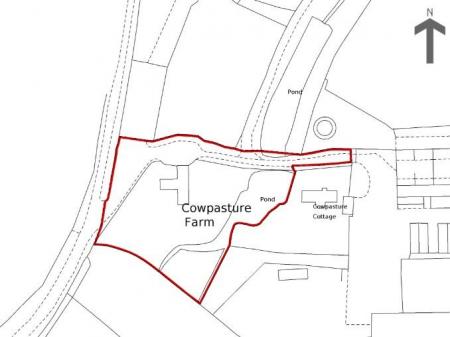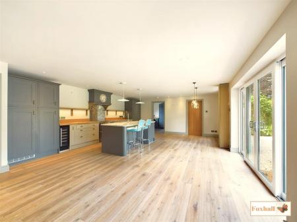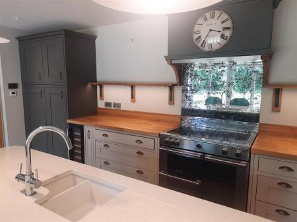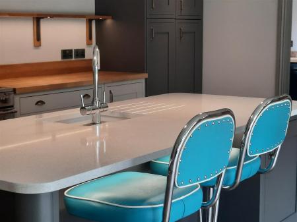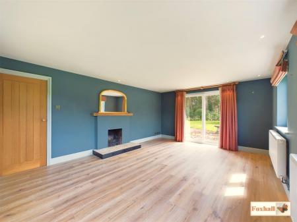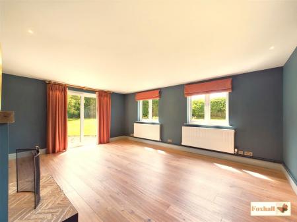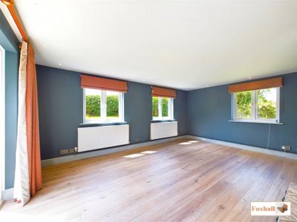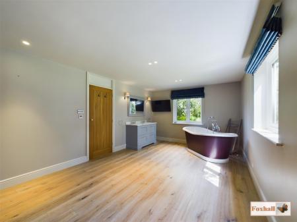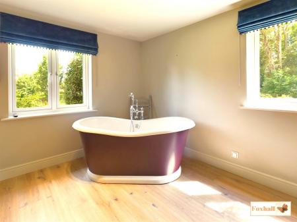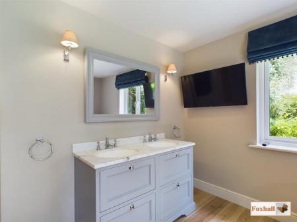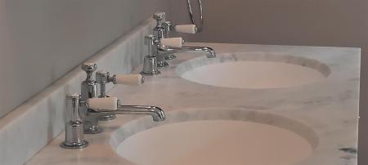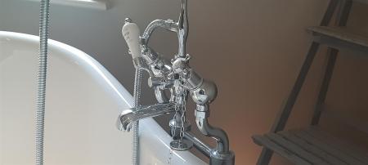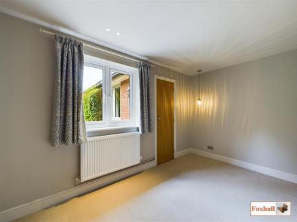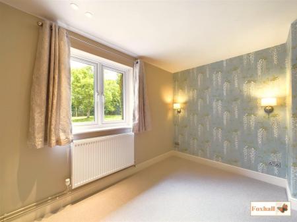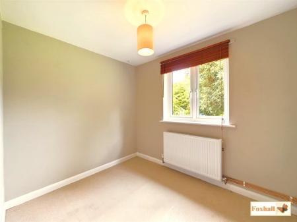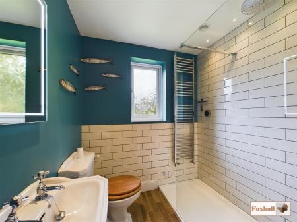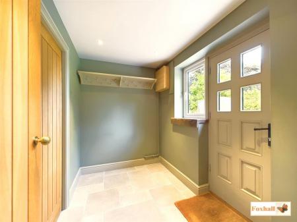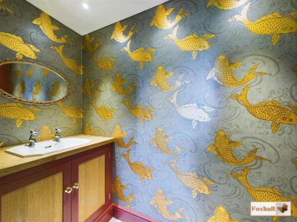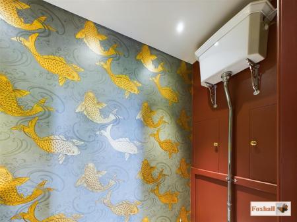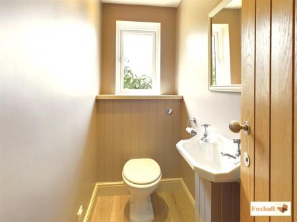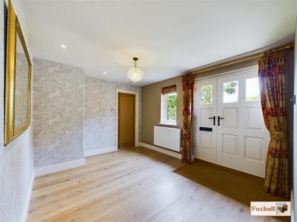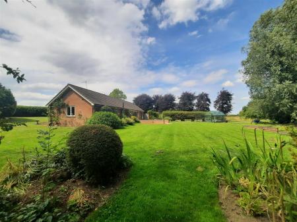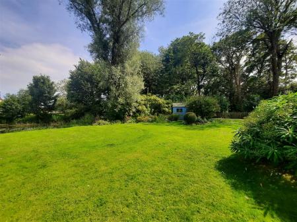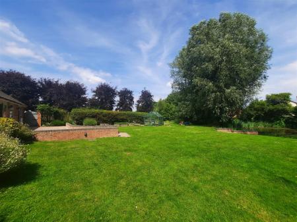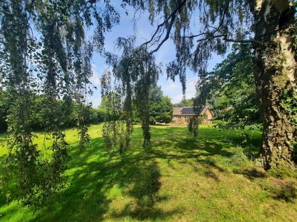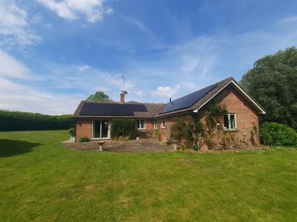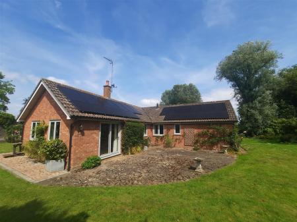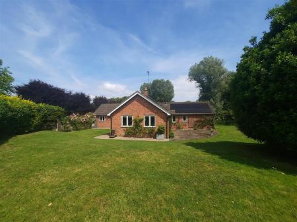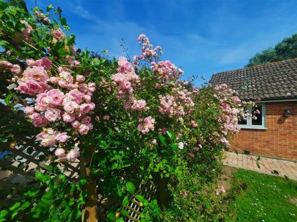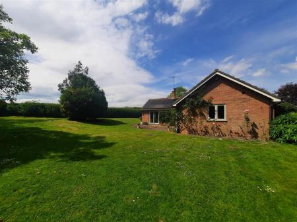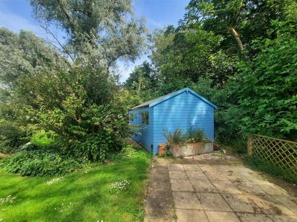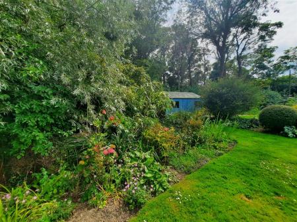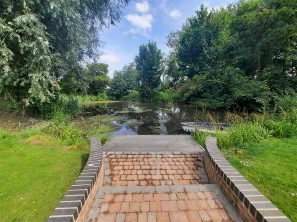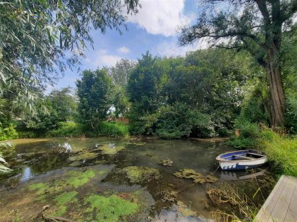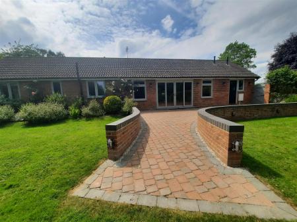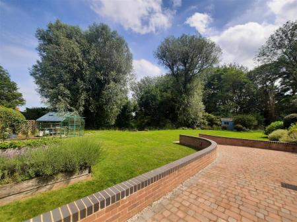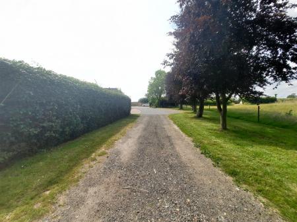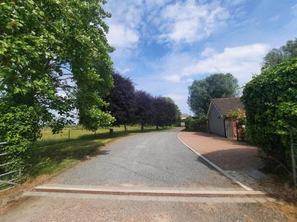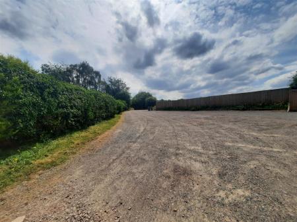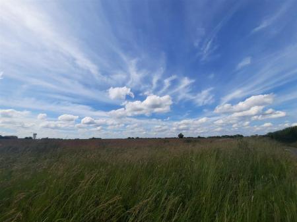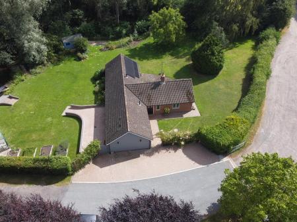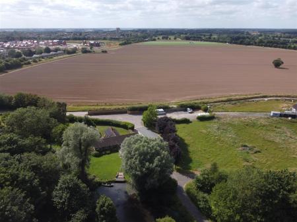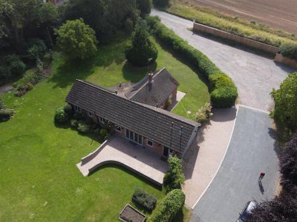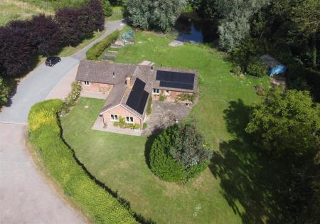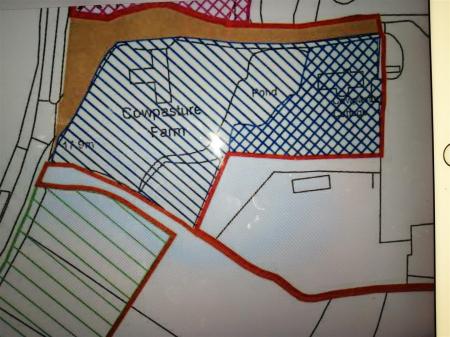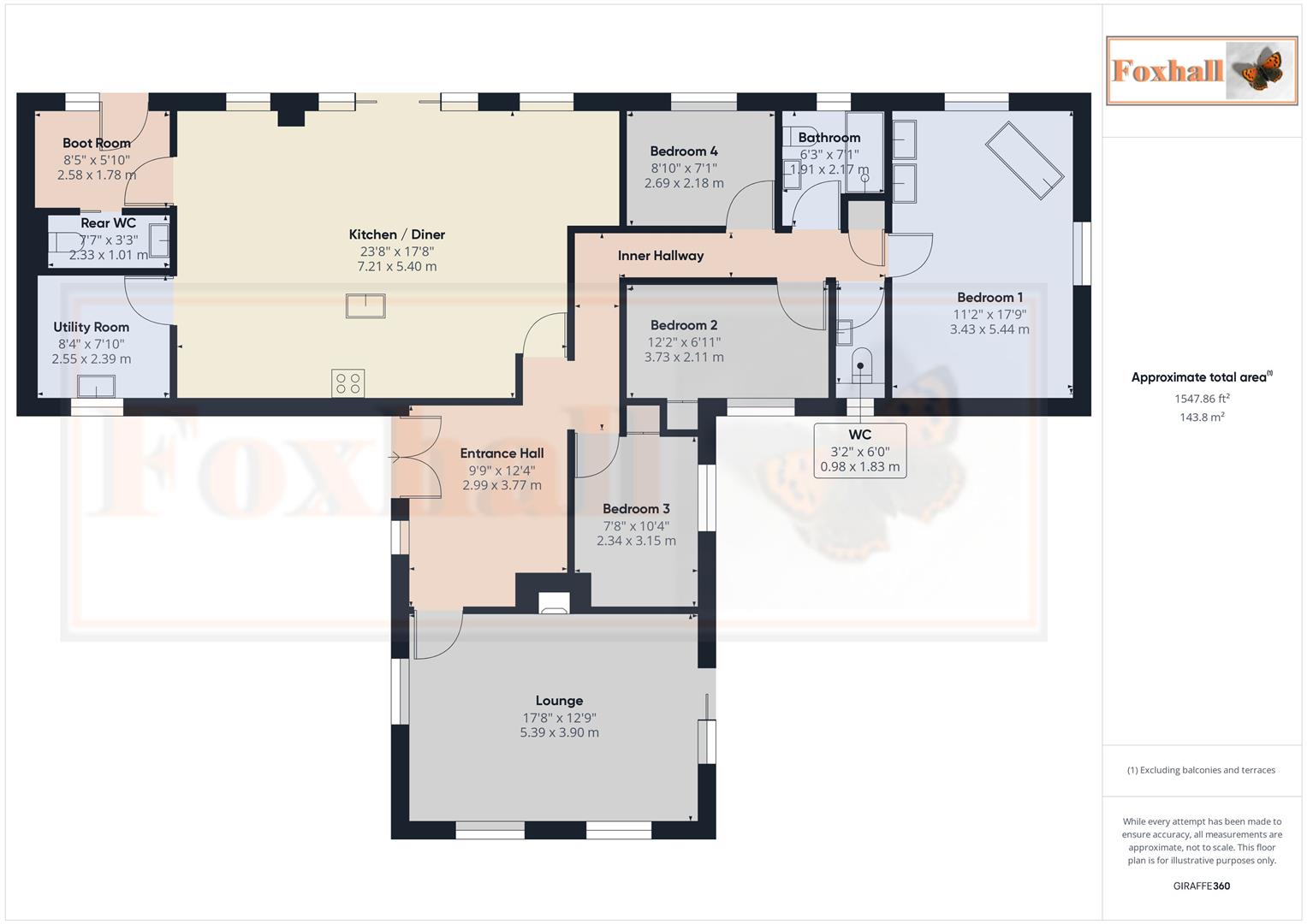- NO CHAIN INVOLVED - SITUATION IN JUST UNDER 1 ACRE OF LAND - VERY SUNNY PROPERTY IN EXCELLENT DECORATIVE ORDER
- COMPLETELY UPGRADED AND MODERNISED TO A VERY HIGH STANDARD WITH NEARLY �200,000 SPENT
- 23'8 x 17'8 FARMHOUSE STYLE KITCHEN / DINER WITH STOVES OVEN AND INTEGRATED APPLIANCES AND DESIGNER LIGHTING - SEPARATE UTILITY ROOM 8'4 x 7'10
- 17'8 x 12'9 TRIPLE ASPECT LOUNGE WITH OPEN FIRE - FOUR DOUBLE SIZED BEDROOMS - BOOT ROOM - LARGE RECEPTION HALLWAY
- GROUNDS WITH LAWN, POND, STREAM AND SEPARATE WOODLAND AREA WITH BRIDGE AND SEATING AREA - AMPLE DRIVEWAY PARKING
- SUPERB MAIN BEDROOM SUITE WITH ROLL TOP BATH AND DOUBLE VANITY UNITS - FAMILY BATHROOM, SEPARATE SHOWER ROOM AND TWO SEPARATE W.C.S
- GAS CENTRAL HEATING VIA NEW VALLIANT BOILER INSTALLED THREE YEARS AGO AND RADIATORS
- 19 SOLAR PANELS WITH TWO BATTERIES - VIRTUALLY SELF SUFFICIENT DURING THE SUMMER MONTHS
- UPVC DOUBLE GLAZED WINDOWS AND DOORS WITH SEVEN YEARS STILL UNDER FENSA WARRANTY
- FREEHOLD - COUNCIL TAX BAND D
4 Bedroom House for sale in Felixstowe
NO CHAIN INVOLVED - SITUATION IN JUST UNDER 1 ACRE OF LAND - VERY SUNNY PROPERTY IN EXCELLENT DECORATIVE ORDER - COMPLETELY UPGRADED AND MODERNISED TO A VERY HIGH STANDARD WITH NEARLY �200,000 SPENT - 23'8 x 17'8 FARMHOUSE STYLE KITCHEN / DINER WITH STOVES OVEN AND INTEGRATED APPLIANCES AND DESIGNER LIGHTING - SEPARATE UTILITY ROOM 8'4 x 7'10 - 17'8 x 12'9 TRIPLE ASPECT LOUNGE WITH OPEN FIRE - FOUR DOUBLE SIZED BEDROOMS - BOOT ROOM - LARGE RECEPTION HALLWAY - GROUNDS WITH LAWN, POND, STREAM AND SEPARATE WOODLAND AREA WITH BRIDGE AND SEATING AREA - AMPLE DRIVEWAY PARKING - SUPERB MAIN BEDROOM SUITE WITH ROLL TOP BATH AND DOUBLE VANITY UNITS - FAMILY BATHROOM, SEPARATE SHOWER ROOM AND TWO SEPARATE W.C.S - GAS CENTRAL HEATING VIA NEW VALLIANT BOILER INSTALLED THREE YEARS AGO AND RADIATORS - 19 SOLAR PANELS WITH TWO BATTERIES - VIRTUALLY SELF SUFFICIENT DURING THE SUMMER MONTHS - UPVC DOUBLE GLAZED WINDOWS AND DOORS WITH SEVEN YEARS STILL UNDER FENSA WARRANTY
Offered with no chain involved is this rare opportunity to purchase this four bedroom detached bungalow which has been re-furbished to the highest of standards and is situated in just under 1 acre of grounds in an idyllic countryside location just outside of Felixstowe.
In the last three years the farm has undergone an extensive programme of upgrading and modernisation and has has nearly �200,000 spent on it to a luxury standard.
The accommodation comes complete with a 23'8 x 17'8 kitchen / diner with Stoves oven and top of the range fitted kitchen complete with Jim Lawrence and Italian designer lighting in a farmhouse style kitchen / diner with extensive integrated appliances to remain.
There is a separate utility room 8'4 x 7'10, a boot room 8'5 x 5'10 and a spacious reception hallway.
The 17'8 x 12'9 lounge is triple facing making this very sunny and airy throughout the day. The luxury bedroom 17'9 x 11'2 comes complete with a roll top stand alone bath and double vanity unity wash basins.
Summary Continued - There are four double size bedrooms in total, plus a family shower room and two separate cloakrooms.
Throughout the property there are UPVC double glazed windows and doors that still have 7 years left to run under a FENSA warranty. There is also a new Vaillant boiler and central heating system.
On the roof there are 19 solar panels plus a 2 battery storage system making the electricity run virtually self sufficiently from spring to autumn.
The grounds in which Cowpasture Farm sit are one of the major selling features of the property. In just under an acre, they comprise of areas of lawn, very well stocked flower / shrub borders, it's own large pond with jetty and also a bridge across a stream which leads to a wooded area with it's own seat.
The property has ample driveway parking and a beautiful side entrance driveway with a row of copper beeches. there is access to the cottage next door, outside the gate and access to parcel of land. The gardens are completely un-overlooked on three sides and are mainly south facing with many areas providing suntraps for sitting out having a glass of wine or alfresco dining. There is also a 16' x 10' timber shed which has potential to make a superb home office, artist's studio or treatment room and is supplied with power and light.
Agents Note - Please note that the area marked in light brown on the final photo is a shared access area to other adjacent properties under a separate ownership.
To the north there are delightful walks, footpaths and bridleways down towards Kingsfleet and the village of Falkenham and beyond and along Gulpher Road this eventually leads to Ferry Road which leads out onto Felixstowe ferry area and Felixstowe golf club. Felixstowe town centre itself and railway station is only a 5 minutes drive away. Gulpher Road provides easy access in the other direction onto the A14 which is less than a 5 minute drive away.
Reception Hallway - 3.7619 x 2.9947 (12'4" x 9'9") - Double wooden doors opening through to very spacious hallway with radiator and window to front.
Lounge - 5.38m x 3.89m (17'8 x 12'9) - Superb triple aspect main reception room with sliding double glazed patio doors with southerly aspect making this a room full of natural light and sun for most of the day. The focal point of the room is an open fireplace with a herring bone brick hearth and timber mantle. Two radiators.
Kitchen / Dining Room - 7.21m x 5.38m (23'8 x 17'8 ) - Bespoke fitted dresser unit with cupboards, drawers and shelving above, windows and double glazed sliding patio doors to rear making this room full of natural light with lovely views over the garden and lake. The centrepiece of this property is this amazing kitchen / diner with Stoves Sterling Deluxe range oven in stainless steel with five ring hob, double ovens and grill with inset mirror splash-back and Bosch double extractor hood above. Quartz stone central island with additional one and a half sink bowl drainer unit with mixer taps and base cupboards below. Built in double pull out waste drawer, integrated dishwasher plus additional shelved storage cupboard. Solid wood work-surfaces with pull out drawers beneath either side of the Stoves oven, pull out towel / tea towel holder, wine cooler, additional larder cupboards with ample shelving and additional bespoke fitted larder cupboard with pull out cutlery drawers and vegetable drawers plus adjacent full height fridge. Jim Lawrence designer pendant lights and also Italian designer lighting over the breakfast bar. Feature timber window sills.
Utility Room - 2.54m x 2.39m (8'4 x 7'10) - One and a half bowl Franke stainless steel sink, with window to front overlooking the garden, wooden work-surfaces, ample additional cupboards including base cupboards and drawers plus a built in larder style freezer and adjacent full height cupboard and bottle rack. Access to second loft and recess for washing machine.
Boot Room - 2.57m x 1.78m (8'5 x 5'10) - Double glazed door and window, coat hooks, tiled floor, door to kitchen and separate cloakroom and door to cupboard.
Rear Separate W.C. - With feature high level W.C., vanity unit wash hand basin with Heritage sanitary ware, bespoke fitted cupboards underneath with shelving and the vanity wash hand basin is fitted into bespoke work-surface, extractor fan, doors to two built in storage cupboards and tiled floor. Feature sliding door to this separate W.C.
Inner Hallway - Radiator, large access to loft space. (Fitted ladder, boarding and light.) Door to shelved airing cupboard and doors off to:
Bedroom 1 - 5.41m x 3.40m (17'9 x 11'2) - Superb double aspect large bedroom with a feature roll top bath with Victoriana style fittings and twin vanity unit wash hand basins with units below, wall light points and windows to south and east making this a beautiful and sunny room in the mornings.
Bedroom 2 - 3.7424 x 2.1104 (12'3" x 6'11") - Radiator and window to front over looking the garden. Door to built in cupboard with hanging rail and shelving.
Bedroom 3 - 3.1655 x 2.3443 (10'4" x 7'8") - With wall-light points, radiator, window to the side overlooking the garden, built in storage cupboard with hanging rail and shelf storage and light.
Bedroom 4 - 2.7292 x 2.2041 (8'11" x 7'2") - Radiator and window to rear with lovely views over garden and lake and blinds.
Family Shower Room - 2.2140 x 1.9229 (7'3" x 6'3") - Double size walk in shower enclosure with Mira remote control thermostat with power shower setting which means that you can pre-set to the exact temperature before stepping into the shower. There is also an overhead rainfall shower and handheld shower, feature illuminated display / storage recess, chrome heated towel rail, W.C., wash basin with heritage sanitary ware, extractor fan, recessed ceiling spotlights and illuminated cabinet with mirror.
Separate W.C. - 2.1055 x 0.9788 (6'10" x 3'2") - With wash basin, W.C., panelling and window to side. Sliding door.
Garden - One of the main features of the property is the superb gardens on three sides with large areas of lawn which slope down to a pond and a separate brick built mooring area.
There are a fantastic selection of roses, flowers, shrubs in borders and two magnificent trees. There is also a 16' x 10' timber cabin which has potential to make a superb home office, artist's studio or treatment room and is supplied with power and light.
Rear access gate with trellising, high conifer borders providing screening and shelter, ample outside lighting and outside tap. The vendor has advised that there is access to super fast via Persimmon Home. By the rear of the property is a large block paved patio and feature brick wall leading down onto the lawn, large greenhouse 10' x 8', inset vegetable plots enclosed by railway sleepers and adjacent heather bed, additional patio area beside the greenhouse.
The pond has steps down and it's own observation platform. Vast selection of established trees, wooden bridge going over a stream going into a wooded area with trees and a wooden seat. The garden at the front is enclosed by high hedging which provides complete screening from the side and front. To front of the property is a crazy paved corner patio area which is extremely sheltered and south facing, creating a real suntrap and is accessed from the doors in the lounge and ideal for sitting out with a table and chairs having an alfresco cuppa or glass of wine, etc. There are solar panels on the south and westerly slopes of the roof.
Round to the front of the property there is block paved pathway, additional area of lawn, a rose trellis and block paved path leading to the front door and outside lighting surrounding the bungalow. Immediately to the side of the bungalow is a block paved parking area and ample driveway parking adjacent to the main drive which is bordered by a row of 6 beautiful copper beech trees.
The side driveway is accessed via a pair of metal gates. In front of the hedging and the gates there is a large gravelled area for additional parking.
Solar Panels - The solar panels were fitted in April 2022 and are 6kw solar PV with a 4.8kWh Pilon tech battery storage.
Agents Notes - Tenure - Freehold
Council Tax Band - D
Please note that the area marked in light brown on the final photo is a shared access area to other adjacent properties under a separate ownership.
Please be aware that this property has a septic tank.
Please be advised that Japanese Knotweed has been identified on the bank of the pond belonging to Cowpasture Farm and this is some distance from the bungalow. It has been under treatment since 2016 with little to no evidence of migration. There is a professional report available upon request.
Property Ref: 237849_33213847
Similar Properties
Finneys Drift, Nacton, Ipswich
6 Bedroom Detached Bungalow | Offers in excess of £675,000
SIX DOUBLE BEDROOMS - 2885SQFT OF ACCOMMODATION ON A THIRD OF AN ACRE PLOT - 19'4" x 16'0" DUAL ASPECT LOUNGE - MAIN BED...
Valley Road, Little Blakenham, Ipswich
4 Bedroom Detached Bungalow | £650,000
FOUR BEDROOM DETACHED BUNGALOW - POPULAR VILLAGE LOCATION - IN AND OUT DRIVEWAY WITH PARKING FOR AMPLE VEHICLES - CART L...
Rectory Field, Chelmondiston, Ipswich
4 Bedroom Detached Bungalow | Guide Price £625,000
EXTENDED FOUR BEDROOM DETACHED BUNGALOW - VIEWS OF THE RIVER ORWELL FROM THE FRONT GARDEN LOOKING TO THE SIDE AND FIELD...
5 Bedroom Detached House | Offers in excess of £700,000
HIGHLY SOUGHT AFTER LOCATION WITHIN OLD FELIXSTOWE - APPROX 1/2 MILE FROM TOWN CENTRE AND RAILWAY STATION AND A SHORT WA...

Foxhall Estate Agents (Suffolk)
625 Foxhall Road, Suffolk, Ipswich, IP3 8ND
How much is your home worth?
Use our short form to request a valuation of your property.
Request a Valuation
