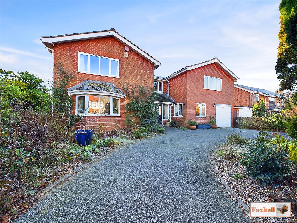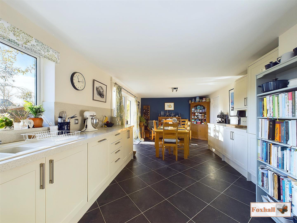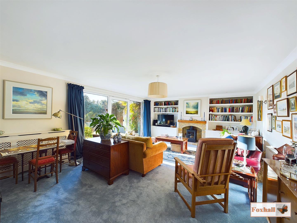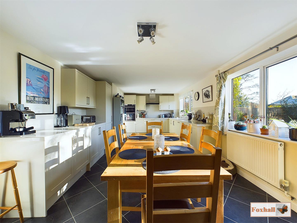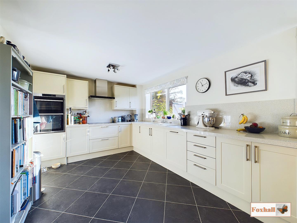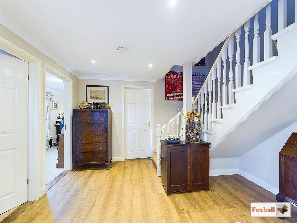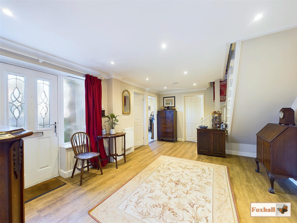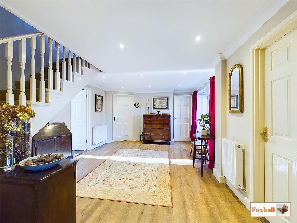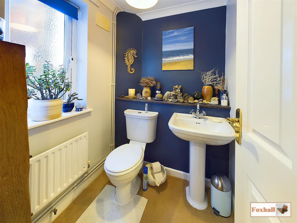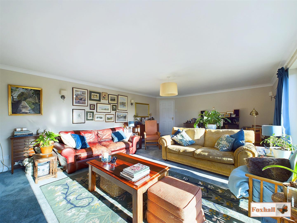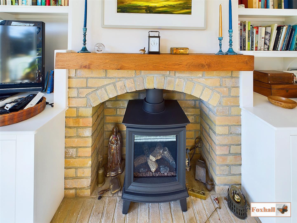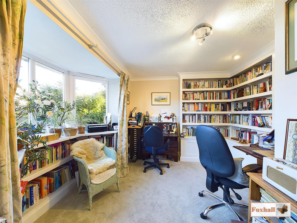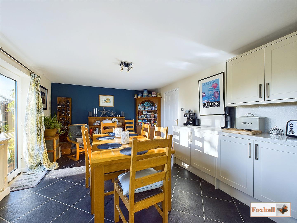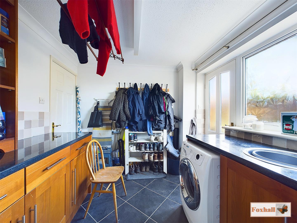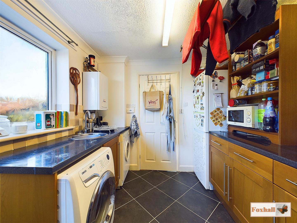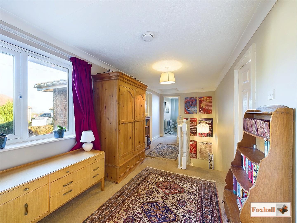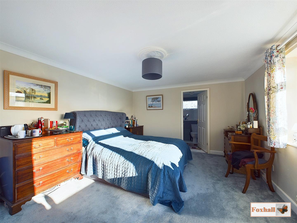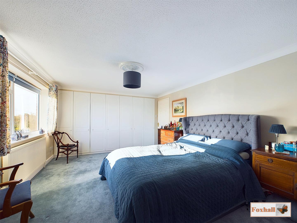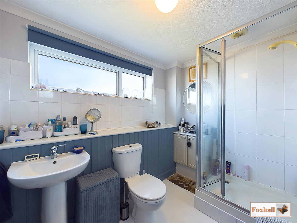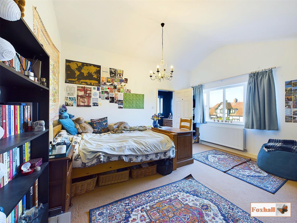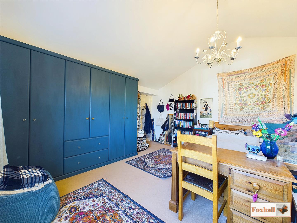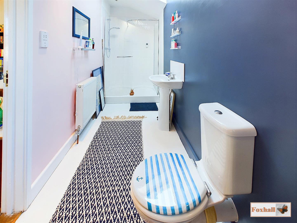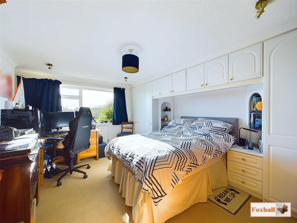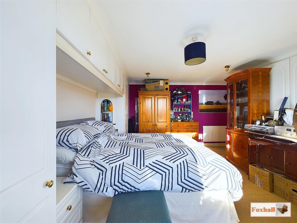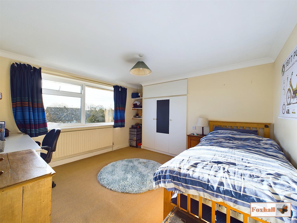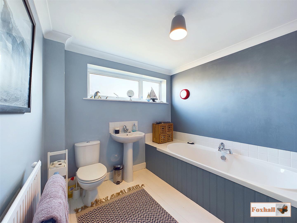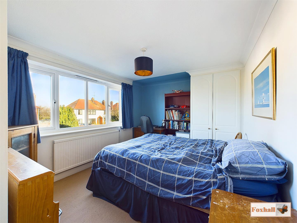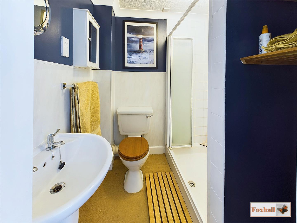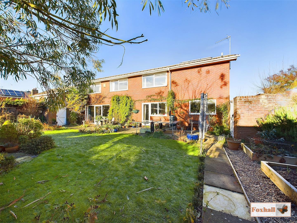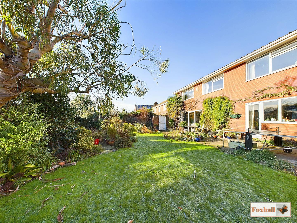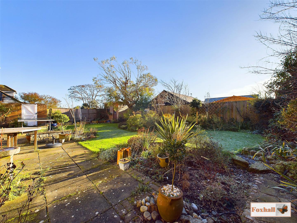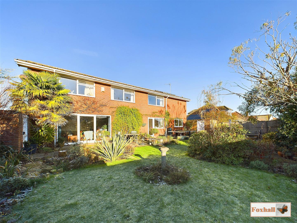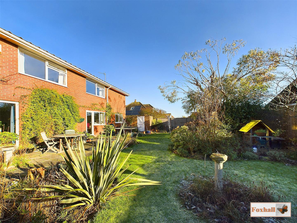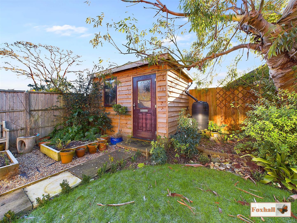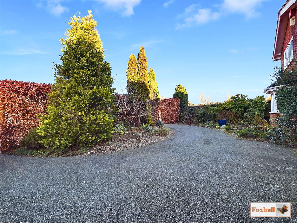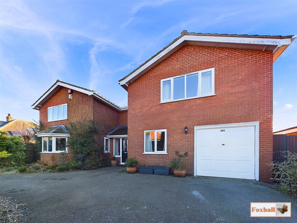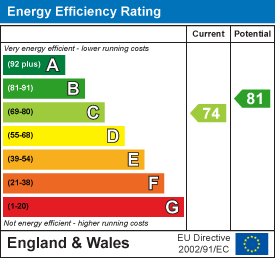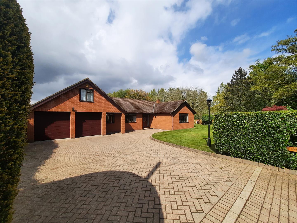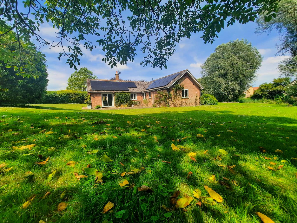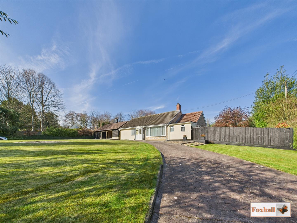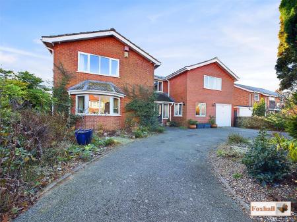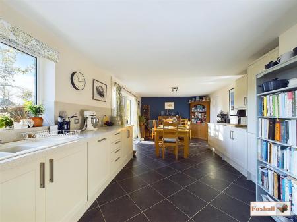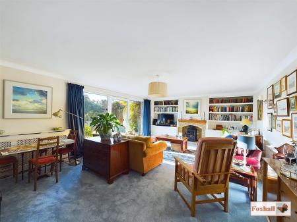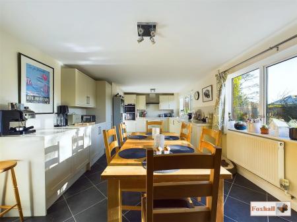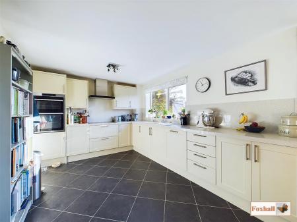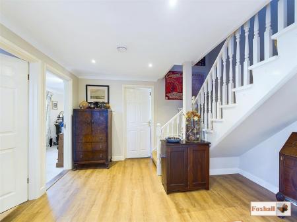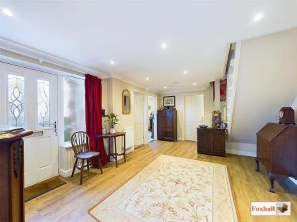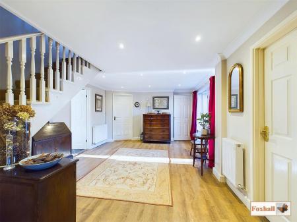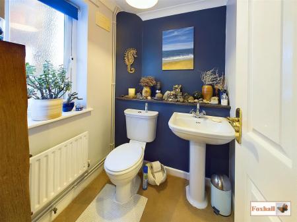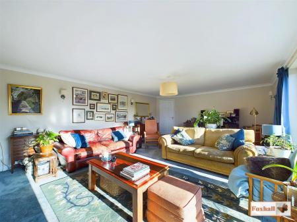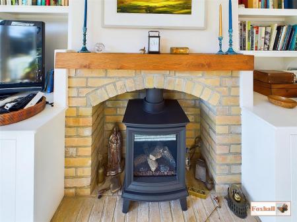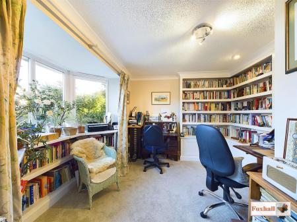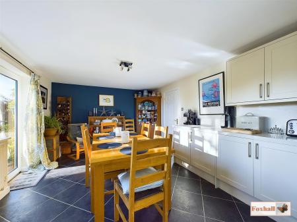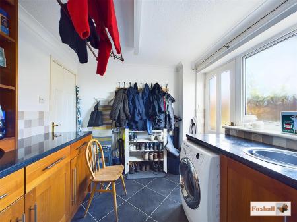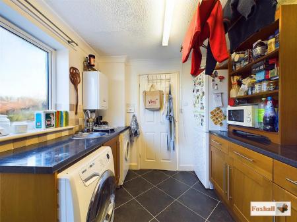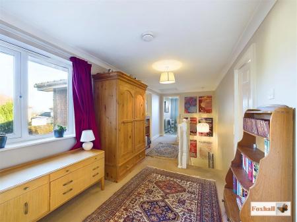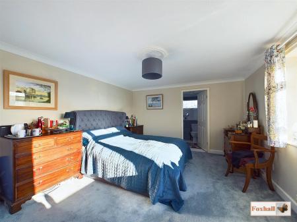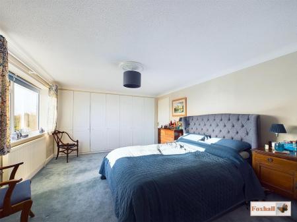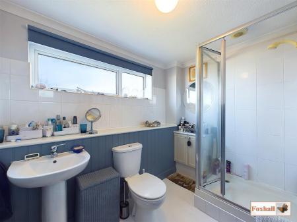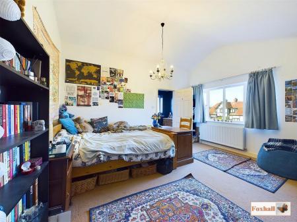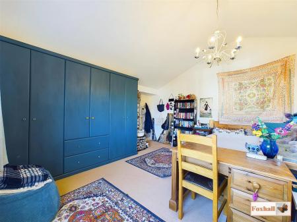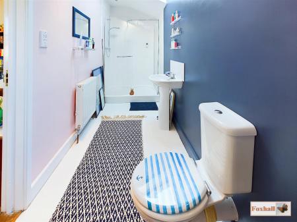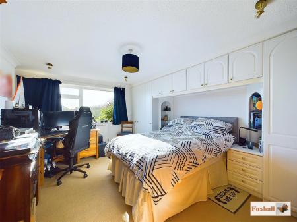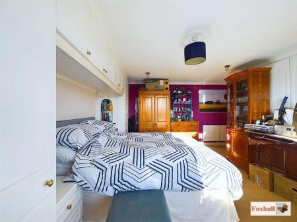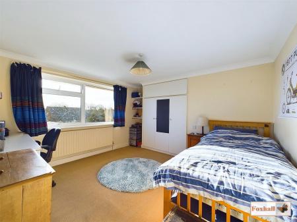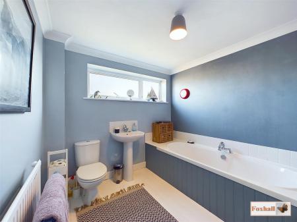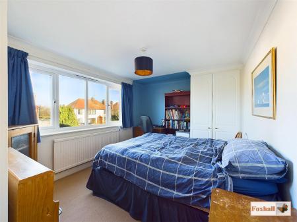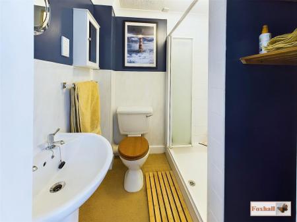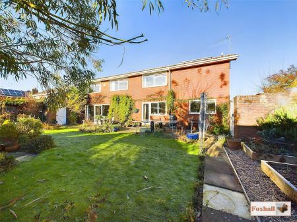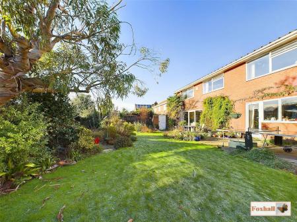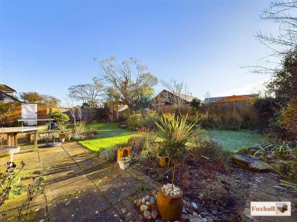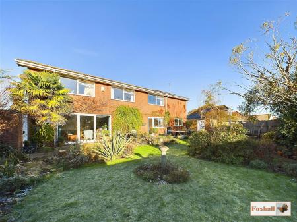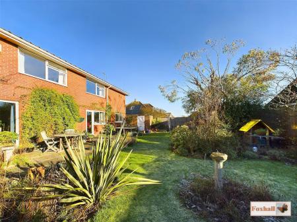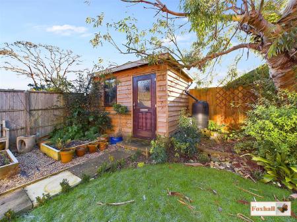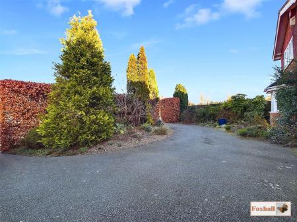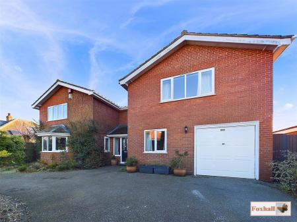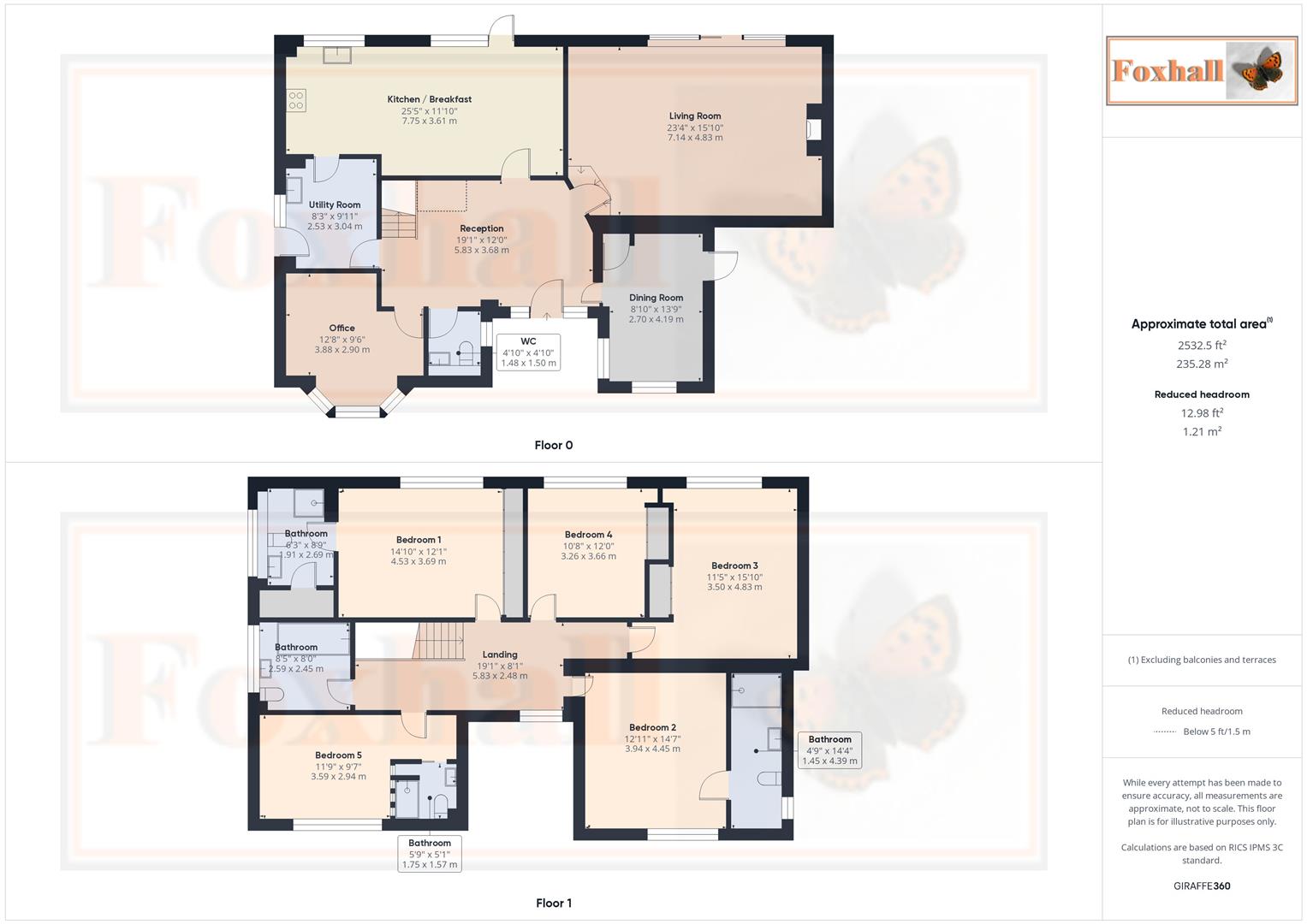- HIGHLY SOUGHT AFTER LOCATION WITHIN OLD FELIXSTOWE
- APPROX 1/2 MILE FROM TOWN CENTRE AND RAILWAY STATION AND A SHORT WALK TO THE GROVE MEDICAL CENTRE WOODS AND OPEN COUNTRYSIDE
- SUBSTANTIAL approx 2532 SQFT FAMILY SPACIOUS AND VERY WELL PROPORTIONED ACCOMMODATION
- FIVE DOUBLE BEDROOMS THREE WITH EN-SUITE FACILITY AND FAMILY BATHROOM
- REAR GARDEN 55' x 37' SOUTH FACING PRIVATE AND LANDSCAPED
- RE-FITTED KITCHEN / BREAKFAST IN 2022 25'5 x 11'10 WITH GRANITE WORKTOPS
- SOUTH FACING LOUNGE WITH A STOVE AND FITTED BOOK SHELVING
- 8'10 x 13'8 DINING ROOM TO THE FRONT OF THE HOUSE WITH ACCESS TO THE GARAGE
- CLOAKROOM , STUDY WITH FITTED BOOK SHELVING 12'8 x 9'6 AND UTILITY ROOM
- FREEHOLD - COUNCIL TAX BAND F
5 Bedroom Detached House for sale in Felixstowe
HIGHLY SOUGHT AFTER LOCATION WITHIN OLD FELIXSTOWE - APPROX 1/2 MILE FROM TOWN CENTRE AND RAILWAY STATION AND A SHORT WALK TO THE GROVE MEDICAL CENTRE, WOODS AND OPEN COUNTRYSIDE - SUBSTANTIAL APPROX 2532 SQFT FAMILY HOME WITH SPACIOUS AND VERY WELL PROPORTIONED ACCOMMODATION - FIVE DOUBLE BEDROOMS, THREE WITH EN-SUITE FACILITY AND FAMILY BATHROOM - SOUTH FACING PRIVATE AND LANDSCAPED REAR GARDEN 55' X 37'- KITCHEN / BREAKFAST IN 2022 25'5 x 11'10 WITH GRANITE WORKTOPS - SOUTH FACING LOUNGE 23'5 X 15'10 WITH A GAS STOVE AND FITTED BOOK SHELVING - 8'10 x 13'8 DINING ROOM TO THE FRONT OF THE HOUSE WITH ACCESS TO THE GARAGE - CLOAKROOM, STUDY WITH FITTED BOOK SHELVING 12'8 x 9'6 AND UTILITY ROOM - GAS HEATING VIA RADIATORS - DOUBLE GLAZED WINDOWS - SWEEPING DRIVEWAY WITH OFF STREET PARKING FOR SEVERAL VEHICLES - SOLAR PANEL ASSISTED HOT WATER
***Foxhall Estate Agents*** are delighted to offer for sale this well presented spacious (approx. 2532 sq. ft) significant and imposing detached house situated on a southerly facing landscaped plot in an excellent location within Old Felixstowe.
The property is located approximately 1 /2 mile from Felixstowe town centre and railway station. The property also lies a short walk to the Grove Medical Centre, the woods and many countryside walks. The property benefits from an excellent area of off road parking with a sweeping in and out driveway, has an integral garage and a south facing landscaped rear garden.
There is gas heating via radiators, double glazed windows and a re-fitted kitchen / breakfast room (2022) with granite worktops.
Summary Continued - The accommodation comprises five double bedrooms, three with en-suite facilities and family bathroom to the first floor. To the ground floor is a large reception hall 19'1 x 12', cloakroom, lounge to the rear with fitted book shelving, and gas stove approx. 23'5 x 15'10, separate dining room 13'8 x 8'10 with a door to the garage and a superb recently re-fitted kitchen / breakfast 25'5 x 11'10 with access to the utility room 9'11 x 8'3.
Front Garden - To the front of the property there is an established garden area with mature shrubs and hedging. There is a sweeping in and out drive with parking for several cars, to either side of the property there are two secure walkways with timber shed and secure gates leading into the rear garden.
Obscure double glazed entrance door to.
Reception Hallway - 5.83 x 3.68 (19'1" x 12'0") - With stairs off, two radiators, downlighters, Karndean flooring and doors to.
Cloakroom - 1.48 x 1.50 (4'10" x 4'11") - Low level W.C., radiator, pedestal wash hand basin, obscure double glazed window to side.
Lounge - 7.14 x 4.83 (23'5" x 15'10") - Two radiators, brick fireplace with stove, fitted book cases with cupboards beneath, double glazed patio doors overlooking the superb well landscaped south facing rear garden.
Dining Room - 2.69m x 4.17m (8'10" x 13'8") - Double glazed window to front, radiator, downlighters, built in storage cupboard, door to garage.
Study - 3.86m x 2.90m (12'8" x 9'6") - Double glazed bay window to front with fitted shelving within the bay, further shelving within the study, radiator.
Kitchen / Breakfast Room - 7.75m x 3.61m (25'5" x 11'10") - Re-fitted in 2022 comprising a 1 1/4 bowl single drainer sink with mixer tap, cupboards under, excellent range of granite worksurfaces with drawers and cupboards under, wall mounted cupboards over, upright housing AEG double oven, induction hob to the side with extractor over, upright housing fridge freezer, integrated dishwasher, radiator, double glazed window to rear, double glazed door to outside, door to.
Utility Room - 2.53 x 3.04 (8'3" x 9'11") - Single bowl sink with mixer, cupboard and appliance space under, further roll top worksurface with drawers and cupboards under, wall mounted boiler, obscure double glazed window to the side, door back to the entrance hall, obscure double glazed door to outside.
First Floor Landing - Double glazed window to front, radiator, access to loft, doors to.
Bedroom One - 4.53 x 3.69 (14'10" x 12'1") - Double glazed window to rear, radiator, fitted floor to ceiling wall length wardrobes, door to.
En-Suite Shower Room - 1.91 x 2.69 (6'3" x 8'9") - Shower, low level W.C., pedestal wash hand basin with mixer, heated towel rail, obscure double glazed window to side, painted floorboards, built in airing cupboard with a good area of shelving.
Bedroom Two - 3.94 x 4.45 (12'11" x 14'7") - Double glazed window to front, vaulted ceiling, radiator, fitted wardrobes with central drawers, door to.
En-Suite Shower Room - 1.45 x 4.39 (4'9" x 14'4") - Larger than average shower, low level W.C., pedestal wash hand basin, shaver point, radiator, obscure double glazed window to side, double glazed skylight, extractor fan and downlighters.
Bedroom Three - 3.50 x 4.83 (11'5" x 15'10") - Double glazed window to rear, built in wardrobes, two radiators, fitted wardrobes with cupboards over the bed area.
Bedroom Four - 3.26 x 3.66 (10'8" x 12'0") - Double glazed window to rear, radiator, built in wardrobe.
Bedroom Five - 3.59 x 2.94 (11'9" x 9'7") - Double glazed window to front, radiator, built in wardrobe with fitted drawers, sliding doors to.
En-Suite Shower Room - 1.91 x 2.69 (6'3" x 8'9") - Shower, pedestal wash hand basin, low level W.C., borrowed light windows, radiator, shaver point.
Family Bathroom - 2.59 x 2.45 (8'5" x 8'0") - Panel bath, mixer tap, pedestal wash hand basin, mixer, low level, W.C., radiator, obscure double glazed window to side, painted floorboards.
Garage - 4.67m x 2.79m (15'4 x 9'2) - Up and over door, window to side (not double glazed), power and light, personal door to the dining room.
Rear Garden - 16.76m x 11.28m (55' x 37') - Enclosed by timber fencing to all boundaries. The garden itself is south facing and very well landscaped comprising of a large paved patio immediately behind the property ideal for entertaining with a further patio to the rear of the garden, the remainder of the garden is mainly laid to lawn with very well stocked flower and shrub borders and established trees.
Local Area - Felixstowe lies on the popular east coast and is fast becoming an exceedingly sought after coastal location with its easy access to the A14 / A12. The town is well served by an abundance of shopping facilities, schools, coffee shops, some superb restaurants and a railway station providing a link to Ipswich and London Liverpool Street beyond.
The sea front has a four mile promenade and there is a superb 18 hole and 9 hole link style golf course along with excellent sailing facilities of the river Deben.
Agents Note - Tenure - Freehold
Council Tax Band - F
The seller has advised super fast fibre broadband generation 6 has recently been installed.
Property Ref: 237849_33613921
Similar Properties
Finneys Drift, Nacton, Ipswich
6 Bedroom Detached Bungalow | Offers in excess of £675,000
SIX DOUBLE BEDROOMS - 2885SQFT OF ACCOMMODATION ON A THIRD OF AN ACRE PLOT - 19'4" x 16'0" DUAL ASPECT LOUNGE - MAIN BED...
4 Bedroom House | Guide Price £675,000
NO CHAIN INVOLVED - SITUATION IN JUST UNDER 1 ACRE OF LAND - VERY SUNNY PROPERTY IN EXCELLENT DECORATIVE ORDER - COMPLET...
Valley Road, Little Blakenham, Ipswich
4 Bedroom Detached Bungalow | £650,000
FOUR BEDROOM DETACHED BUNGALOW - POPULAR VILLAGE LOCATION - IN AND OUT DRIVEWAY WITH PARKING FOR AMPLE VEHICLES - CART L...

Foxhall Estate Agents (Suffolk)
625 Foxhall Road, Suffolk, Ipswich, IP3 8ND
How much is your home worth?
Use our short form to request a valuation of your property.
Request a Valuation
