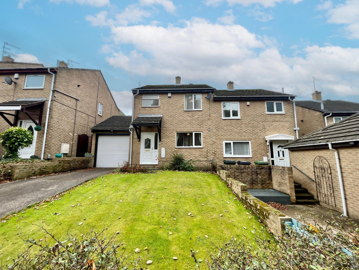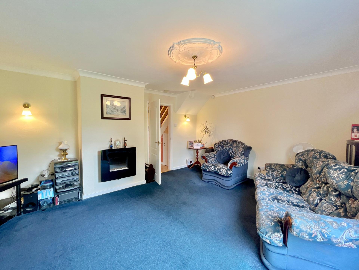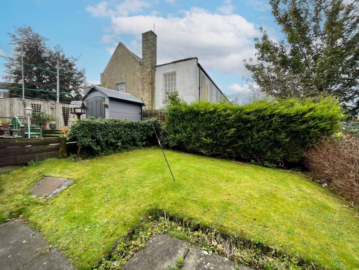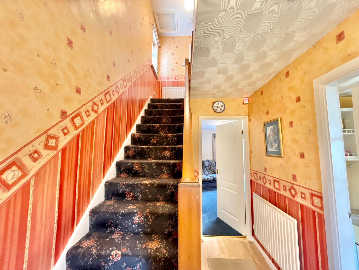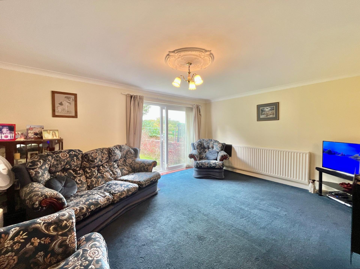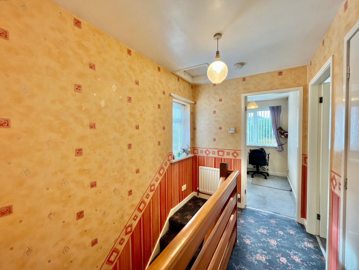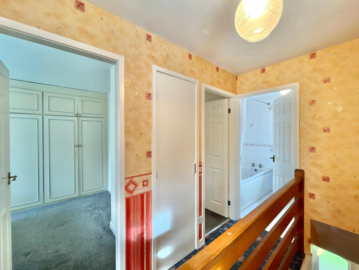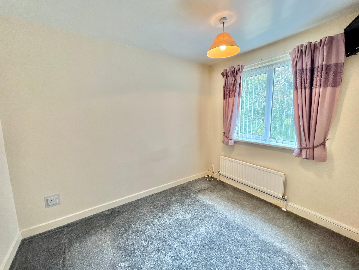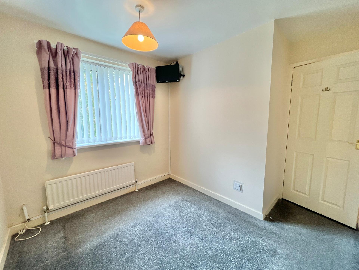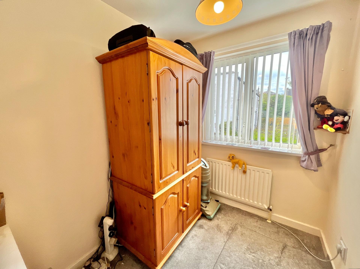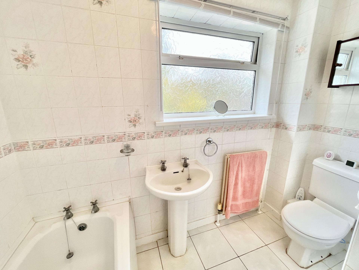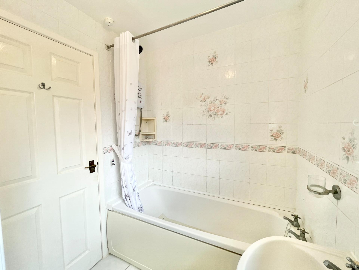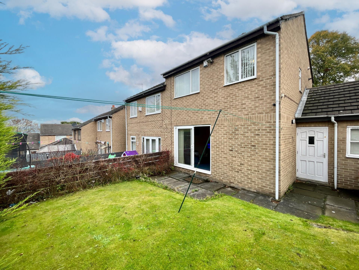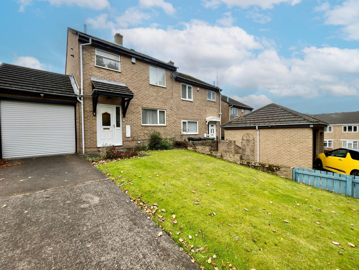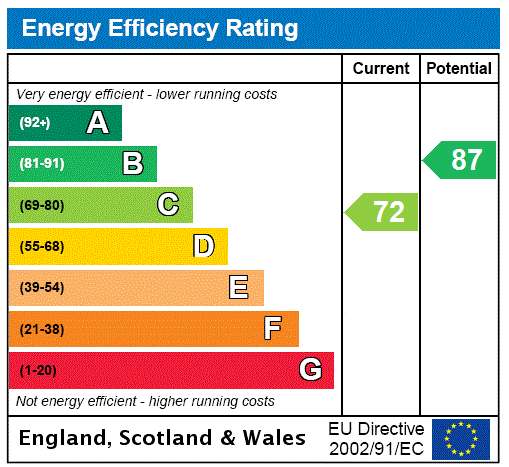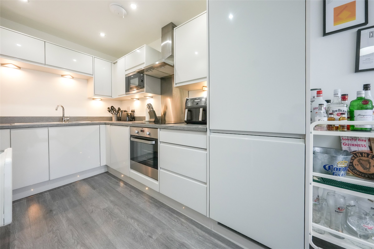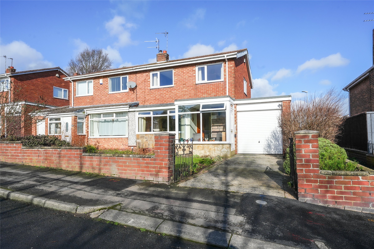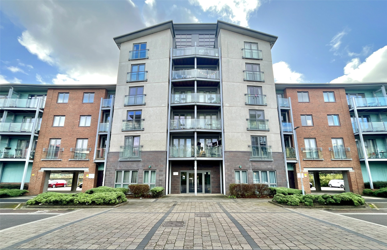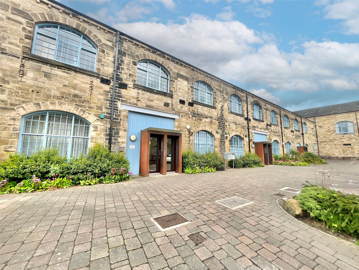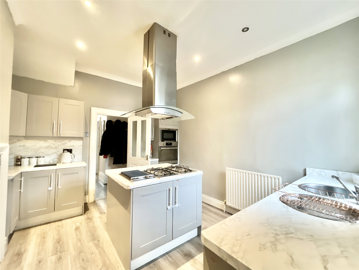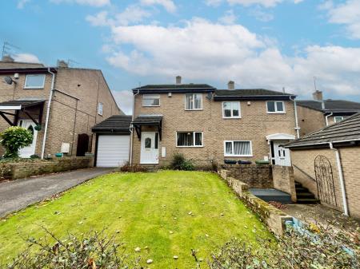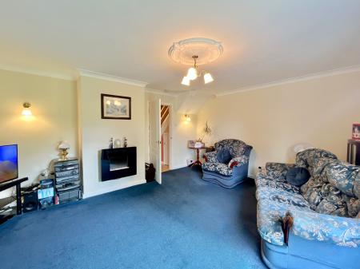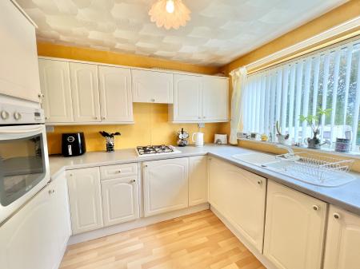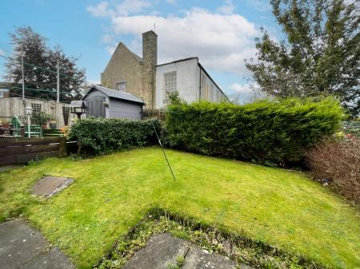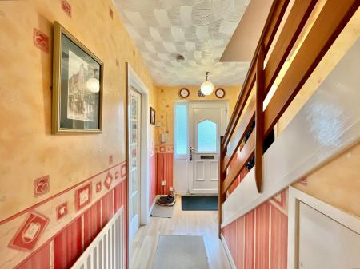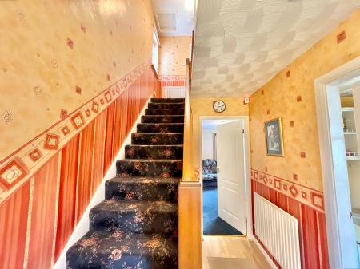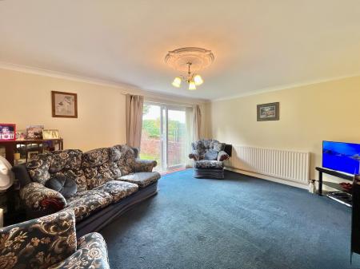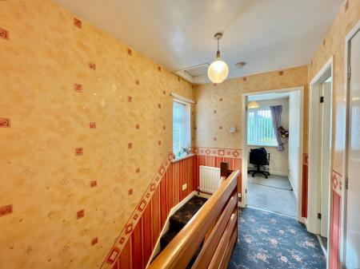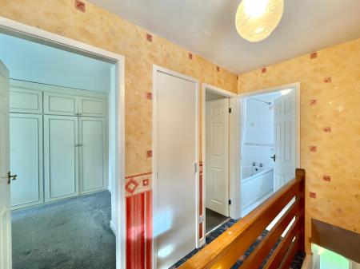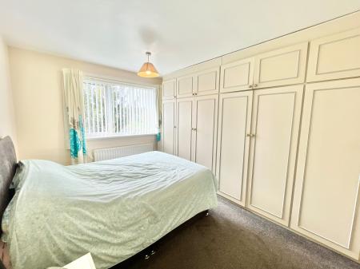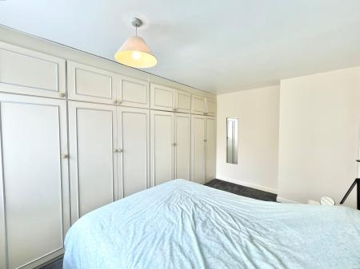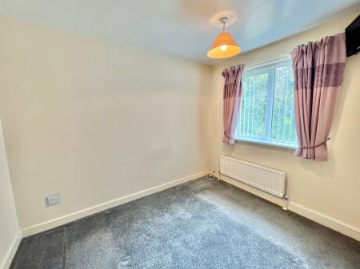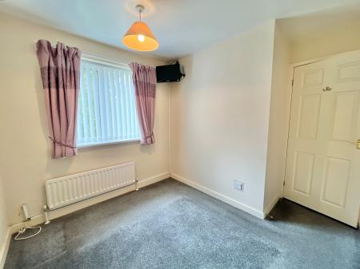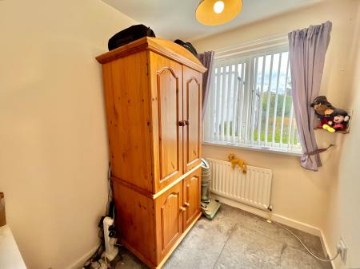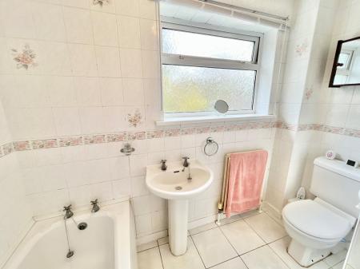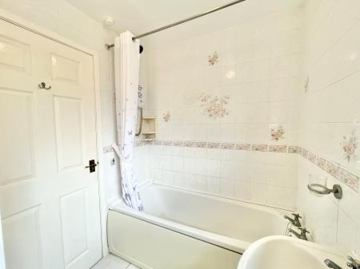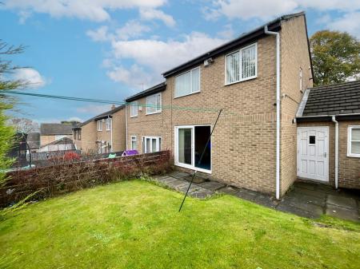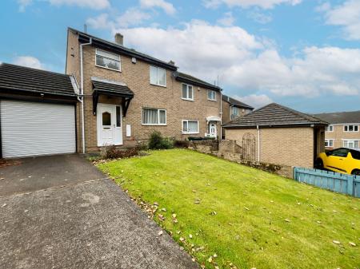- Three Bedrooms
- Fitted Kitchen
- Garage & Driveway
- Gardens
- Council Tax Band B
- EPC Rating C
3 Bedroom Semi-Detached House for sale in Felling
Set within a pleasant cul de sac and boasting views over the park to the front and open aspect FAR REACHING VIEWS to the rear is this WELL PRESENTED semi detached home with spacious lounge/diner featuring patio doors providing access to the SOUTH WEST FACING REAR GARDEN. The accommodation continues with a fitted kitchen, three bedrooms and bathroom. Driveway parking and a GARAGE complete this super home which is ideally situated for access to the local shops and amenities Felling has to offer as well as for transport routes and services which provide links to the surrounding areas. Offered for sale with NO ONWARD CHAIN.
Entrance Hallway Accessed via a double glazed entrance door and incorporating the staircase to the first floor with an understairs cupboard for storage. The hallway further has a central heating radiator and laminate flooring.
Lounge/Diner 16'6" x 13'7" (5.03m x 4.14m). Positioned to the rear of the property with double glazed sliding patio doors providing access to the rear garden. The room has coving to the ceiling and ceiling rose, a central heating radiator and to the chimney breast, there is a wall mounted modern electric fire.
Kitchen 10'2" x 9'10" (3.1m x 3m). Located to the front of the property with a double glazed window, a central heating radiator and laminate flooring. The kitchen offers a range of wall and base units with work surfaces over and incorporates a sink unit with drainer and mixer tap fitting. Built in appliances include an eye level electric oven and a gas hob with an extractor positioned over whilst space is provided for the inclusion of a washing machine with further space for the inclusion of a free standing fridge/freezer.
First Floor Landing With a double glazed window to the side elevation, a central heating radiator, loft access hatch and a built in cupboard.
Bedroom One 13'6" x 8'4" (4.11m x 2.54m). Offering a range of fitted wardrobes to one wall and having a double glazed window to the rear which takes in the far reaching views and a central heating radiator.
Bedroom Two 10'10" x 9'7" (3.3m x 2.92m). The second double bedroom has a double glazed window to the front elevation overlooking the park and a central heating radiator.
Bedroom Three 6'2" x 8'8" (1.88m x 2.64m). With a double glazed window to the rear taking in the far reaching views and a central heating radiator.
Bathroom Equipped with a panelled bath with an electric shower over, low level wc and a pedestal hand wash basin. The room has tiling to the walls and floor, a double glazed window, a central heating radiator and a built in storage cupboard which houses the central heating boiler.
External An open aspect lawned garden lies to the front of the property, adjacent to which is a driveway which provides for off street parking. The driveway in turn leads to the single attached garage. The garage is accessed via an electronically controlled roller garage door and has power points and lighting as well as loft storage and a hot and cold water tap. To the rear, there is a lovely enclosed, south west facing garden which is mainly laid to lawn with a paved patio area.
Tenure Sarah Mains Residential have been advised by the vendor that this property is freehold, although we have not seen any legal written confirmation to be able to confirm this. Please contact the branch if you have any queries in relation to the tenure before proceeding to purchase the property.
Property Information Local Authority: Gateshead
Flood Risk: This property is listed as currently having no risk of flooding although we have not seen any legal written confirmation to be able to confirm this. Please contact the branch if you have any queries in relation to the flood risk before proceeding to purchase the property.
TV and Broadband: BT, Virgin and Sky - Basic, Superfast, Ultrafast
Mobile Network Coverage: EE, Vodafone, Three, O2
Please note, we have not seen any documentary evidence to be able to confirm the above information and recommend potential purchasers contact the relevant suppliers before proceeding to purchase the property.
Tenure Type : Freehold
Council Tax Band: B
Important Information
- This is a Freehold property.
Property Ref: 6749_LOW241112
Similar Properties
Walden Close, Urpeth Grange, Ouston, DH2
3 Bedroom End of Terrace House | Offers Over £155,000
STUNNING HOME, recently refurbished and offering living space which includes a beautiful lounge with media wall, MODERN...
Trigo House, Worsdell Drive, Ochre Yards, Gateshead Quays, NE8
2 Bedroom Apartment | £155,000
FABULOUS top floor apartment set within the sought after Ochre Yards development, ideal for those looking for CITY LIVIN...
3 Bedroom Semi-Detached House | Offers Over £155,000
Set within this popular residential location is this WELL PRESENTED semi detached family home with gardens, driveway par...
Willbrook House, Worsdell Drive, Ochre Yards, Gateshead, NE8
2 Bedroom Apartment | Offers Over £157,000
IMPRESSIVE APARTMENT set within this popular modern development. With lift access to all floors, a secure intercom entry...
Kenilworth House, Fletcher Road, Gateshead, NE8
1 Bedroom Apartment | Offers in excess of £160,000
STYLISH LOWER GROUND FLOOR APARTMENT within the sought after QUAYSIDE development of Ochre Yards.
Uxbridge Terrace, Felling, NE10
4 Bedroom Terraced House | £160,000
SPACIOUS mid terrace period home boasting TWO RECEPTION ROOMS, fitted kitchen, useful utility room, downstairs shower ro...
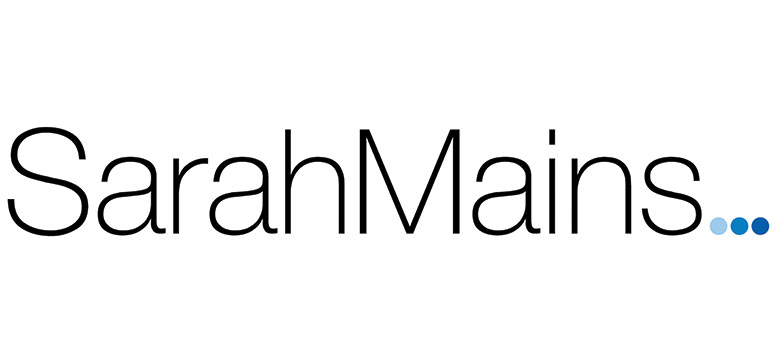
Sarah Mains Residential Sales & Lettings (Low Fell)
Low Fell, Tyne & Wear, NE9 5EU
How much is your home worth?
Use our short form to request a valuation of your property.
Request a Valuation
