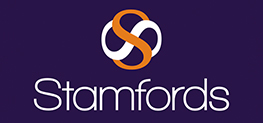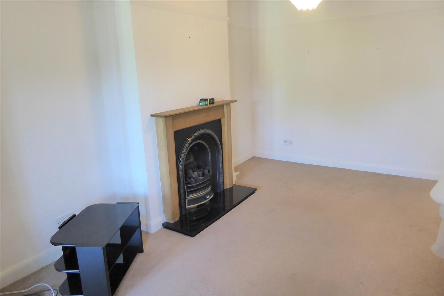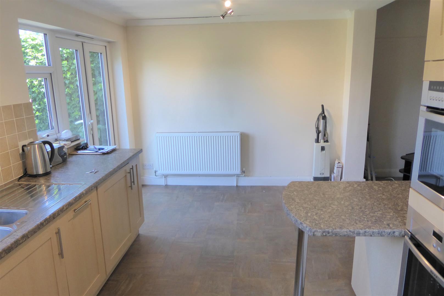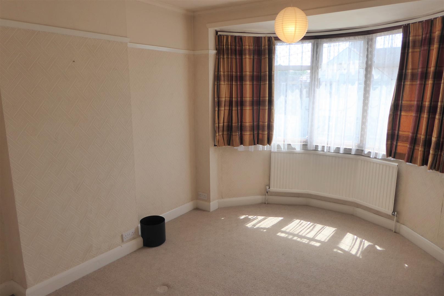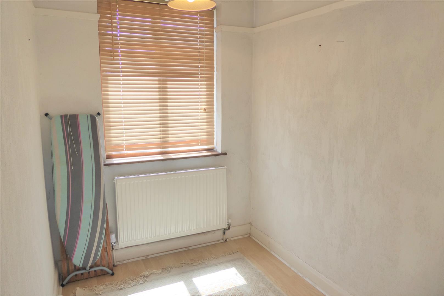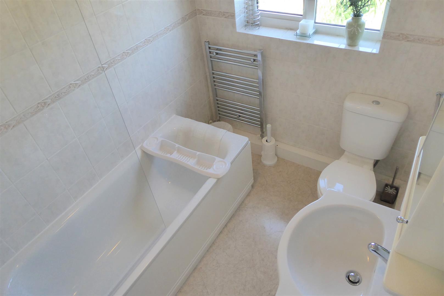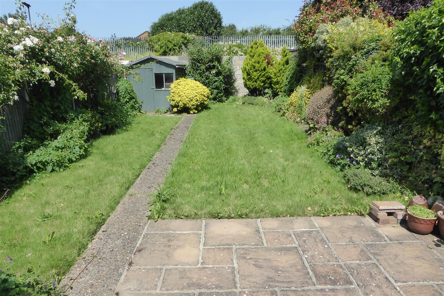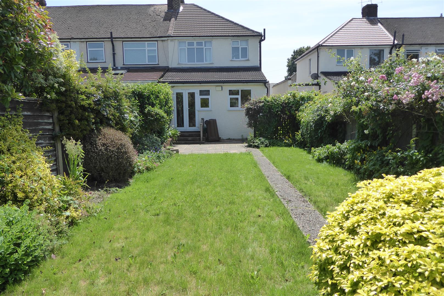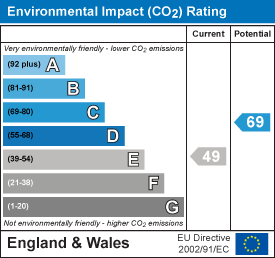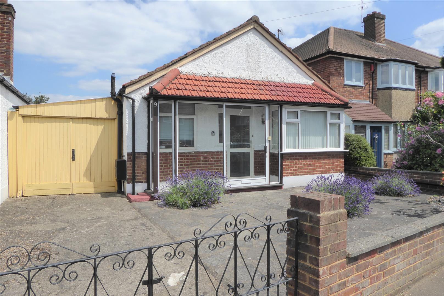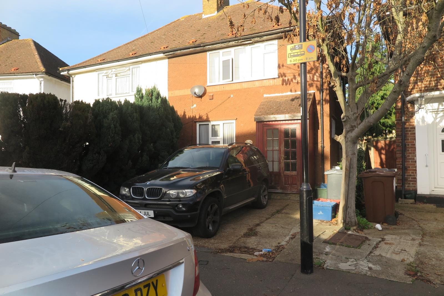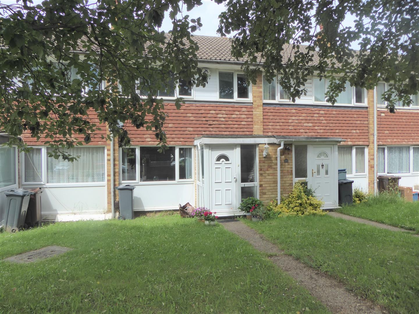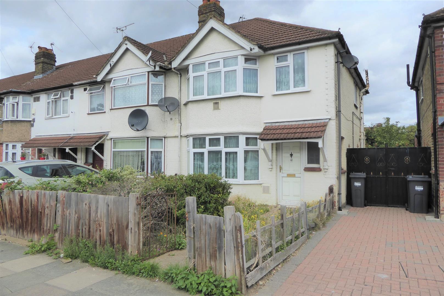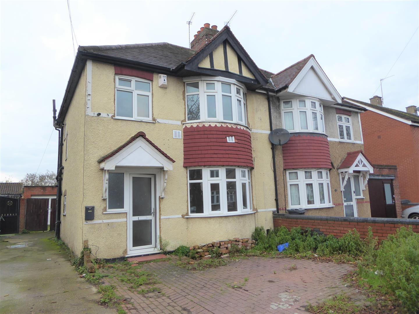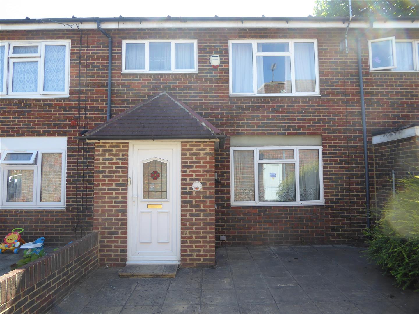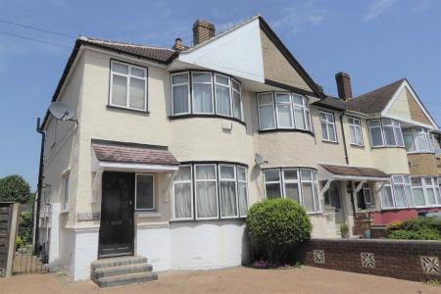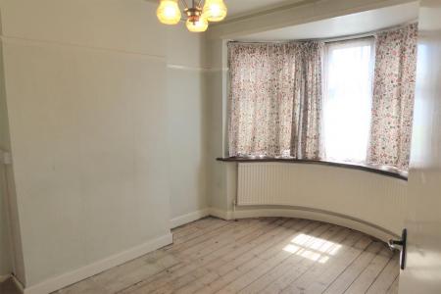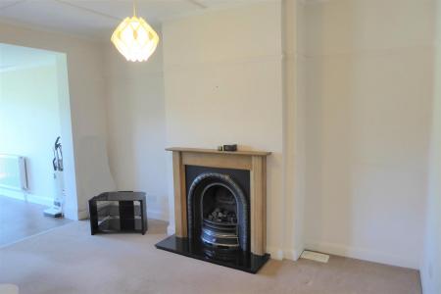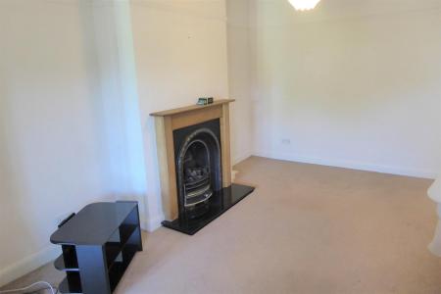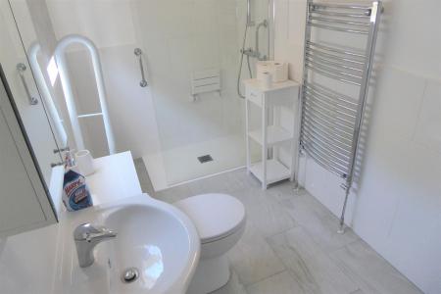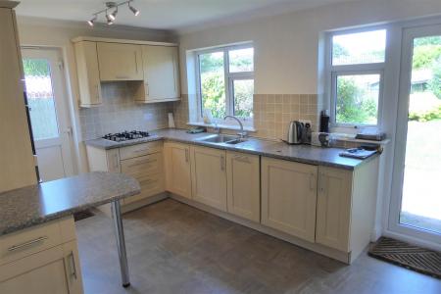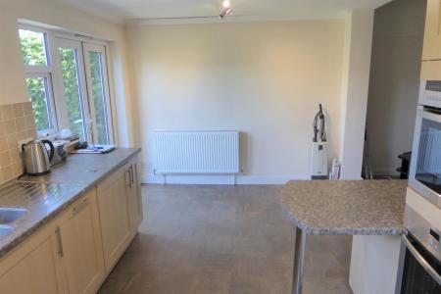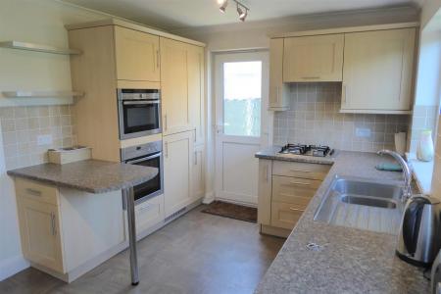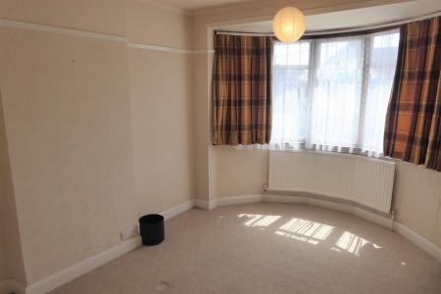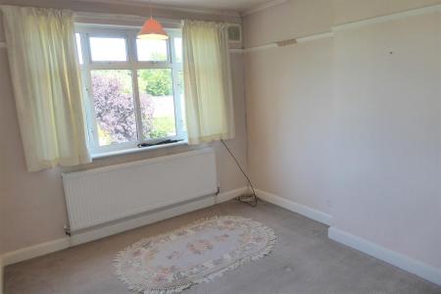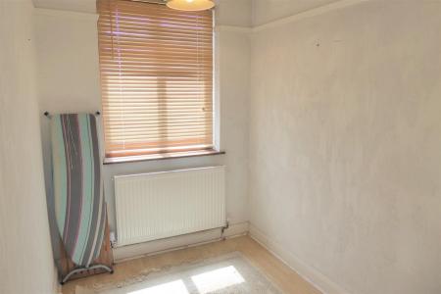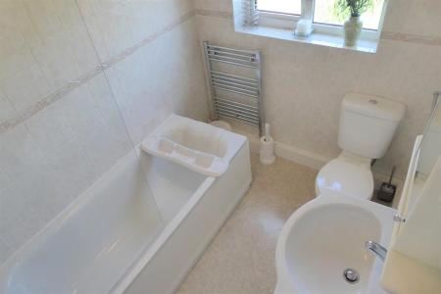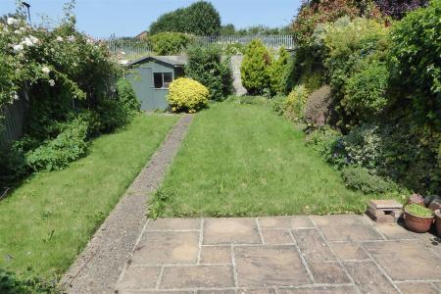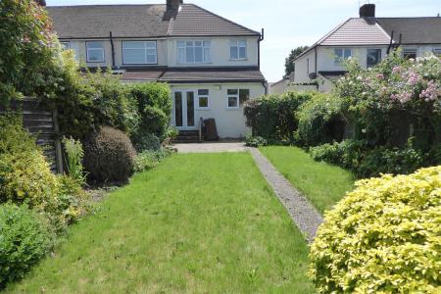- An extended three bedroom end-of terrace home
- Mostly double glazed windows and central heating
- Two reception rooms and modern fitted kitchen
- Rear garden and off street parking
- Ground floor shower room and first floor bathroom
- EPC Rating D
3 Bedroom End of Terrace House for sale in Feltham
An extended three bedroom end-of-terrace family home situated with easy access to Feltham town centre, local schools, local buses and Feltham mainline station. The accommodation comprises two separate reception rooms, modern fitted extended kitchen with built-in and integrated appliances, recently fitted modern shower room, on the first floor three bedrooms and a modern fitted bathroom. Benefits include mostly double glazed windows, central heating, mature and well stocked rear garden, own driveway with off street parking for at least 2/3 cars. The property is offered for sale with no onward chain, call now for more details.
Entrance Hallway - Side aspect double glazed window, radiator, stairs to first floor, understairs storage cupboard, doors to rooms.
Reception One - Front aspect double glazed window, radiator, power point, exposed flooring, picture rail.
Reception Two - Feature coal effect fire with wood mantle surround, power point, picture rail.
Extended Modern Kitchen/Dining Room - 1 1/2 bowl single drainer stainless steel sink unit with mixer tap and cupboard below, further floor and wall mounted units, built-in hob, built-in double oven, integrated fridge/freezer, integrated dishwasher and washing machine, radiator, double glazed window, double glazed door to garden.
Dining Area - Radiator, power point, double opening doors to garden.
Shower Room - Shower cubicle with wall mounted shower unit, wash hand basin with mixer tap, vanity unit, low level w.c, part tiled walls and tiled flooring, heated towel rail, cupboard housing boiler, side aspect window.
First Floor Landing - Side aspect double glazed window, access to loft space.
Bedroom One - Front aspect double glazed window, power point, built-in cupboard.
Bedroom Two - Rear aspect double glazed window, radiator, built-in cupboard.
Bedroom Three - Front aspect double glazed window, power point, laminate flooring.
Bathroom - Modern white suite comprising panel enclosed bath, wash hand basin with mixer tap and vanity unit below, low level w.c, tiled walls and flooring, heated towel rail, rear aspect window.
Outside -
Rear Garden - Side access, block paved area, paved patio area, rest laid to lawn with mature shrub and flower borders, timber shed.
Front - Block paved driveway with off street parking for 2/3 cars.
Property Ref: 56588_28899801
Similar Properties
2 Bedroom Bungalow | £425,000
ANOTHER SALE BY STAMFORDS! A rarely available two bedroom detached bungalow situated on Hampton Lane, which is ideally l...
3 Bedroom Semi-Detached House | £425,000
A three bedroom semi-detached house, situated in this popular residential location with access to local shops, schools,...
3 Bedroom Terraced House | Guide Price £425,000
ANOTHER SALE BY STAMFORDS! Situated in this quiet residential location with easy access to local shops, schools and A4 i...
3 Bedroom End of Terrace House | £430,000
A three bedroom end-of-terrace family home situated in this popular residential location with easy access to local shops...
3 Bedroom Semi-Detached House | £435,000
PUBLIC NOTICE31 Legrace Avenue, Hounslow, Middlesex, TW4 7RTWe are acting in the sale of the above property and have rec...
3 Bedroom Terraced House | Offers Over £435,000
ANOTHER SALE BY STAMFORDS! A three bedroom mid terraced house situated in this popular location just off Nestles Avenue...
How much is your home worth?
Use our short form to request a valuation of your property.
Request a Valuation
