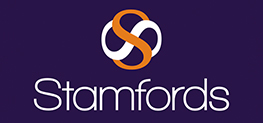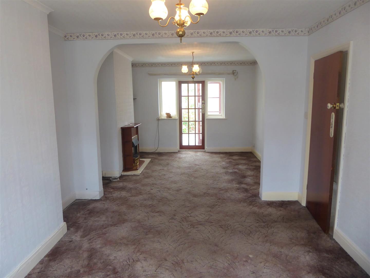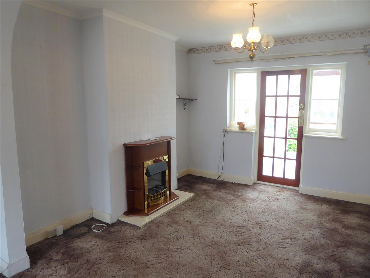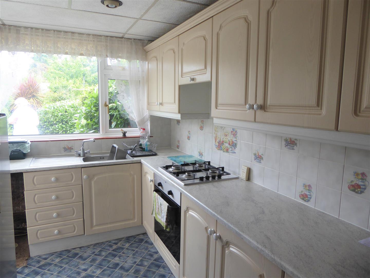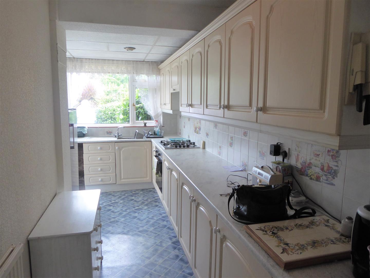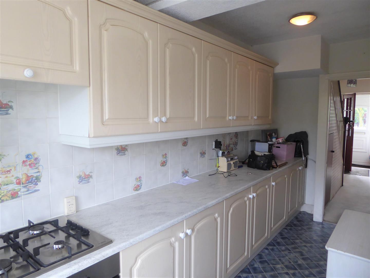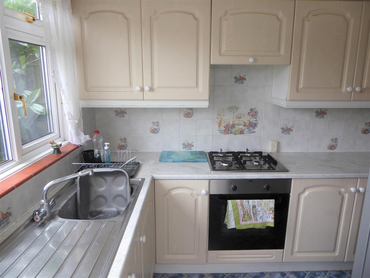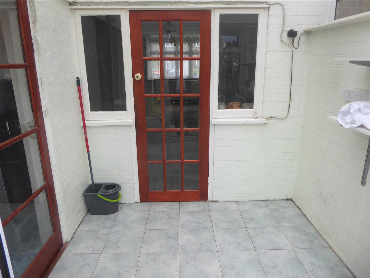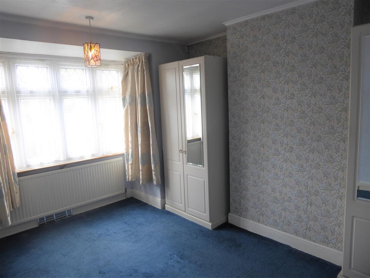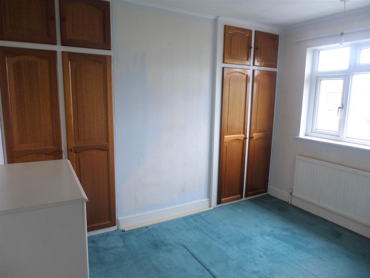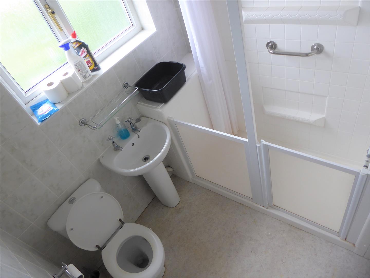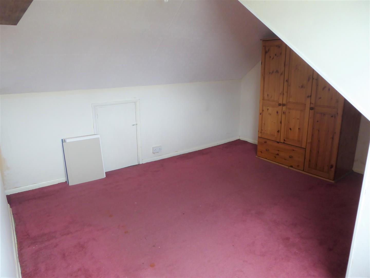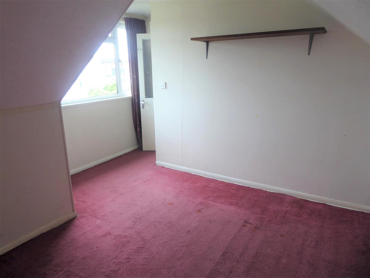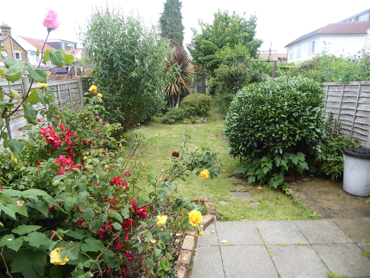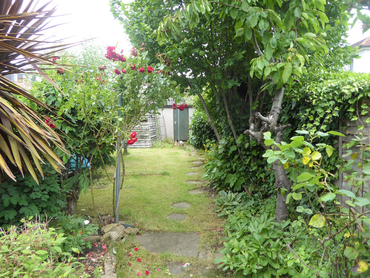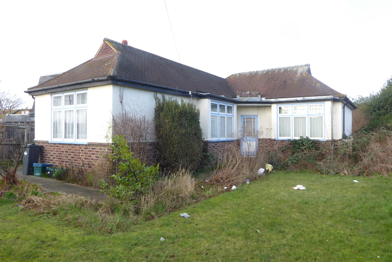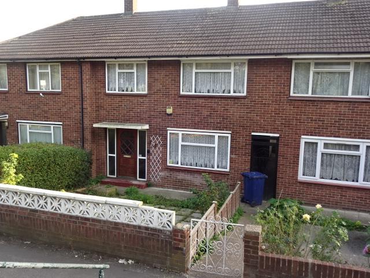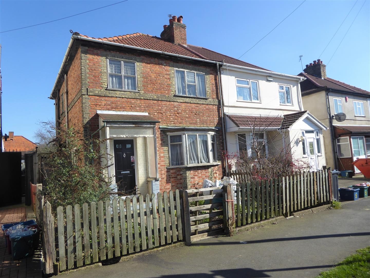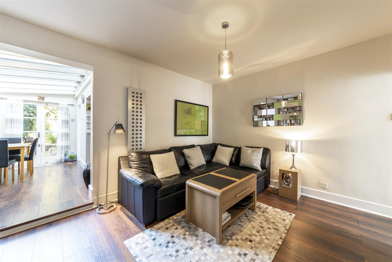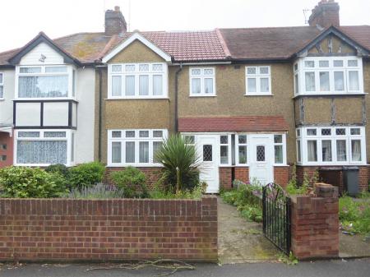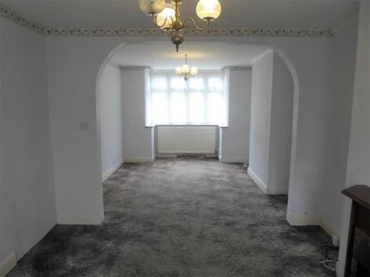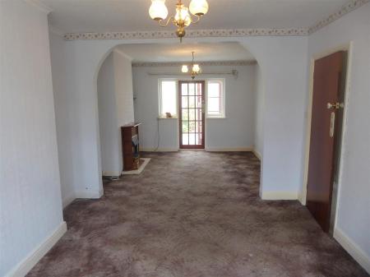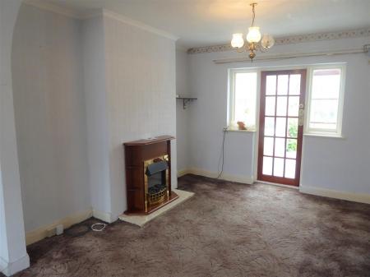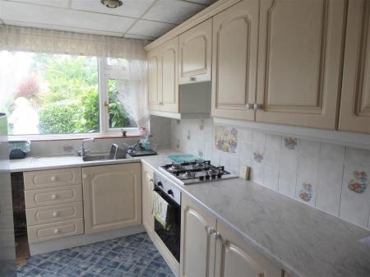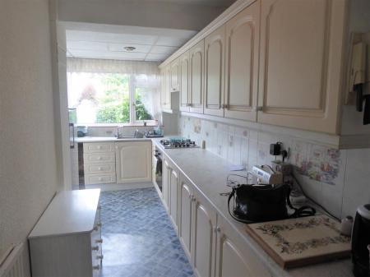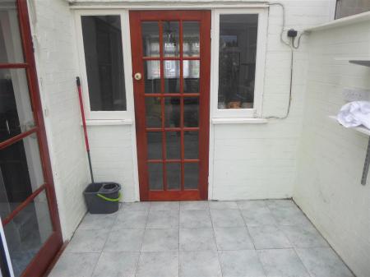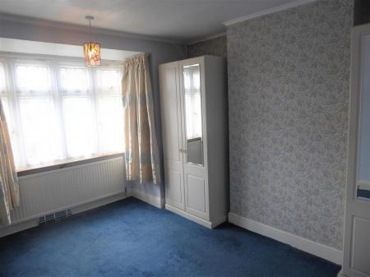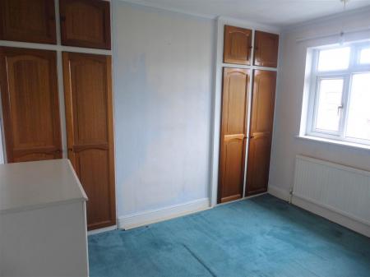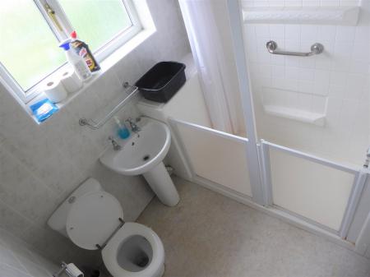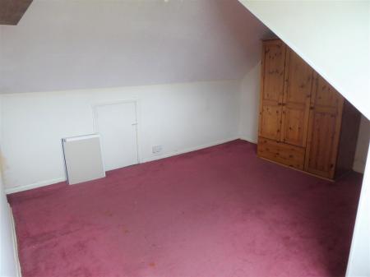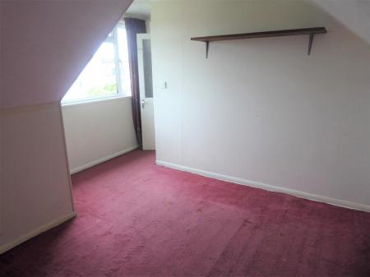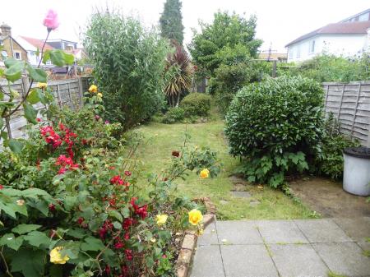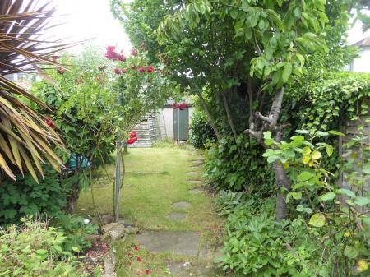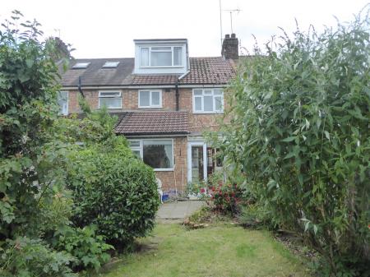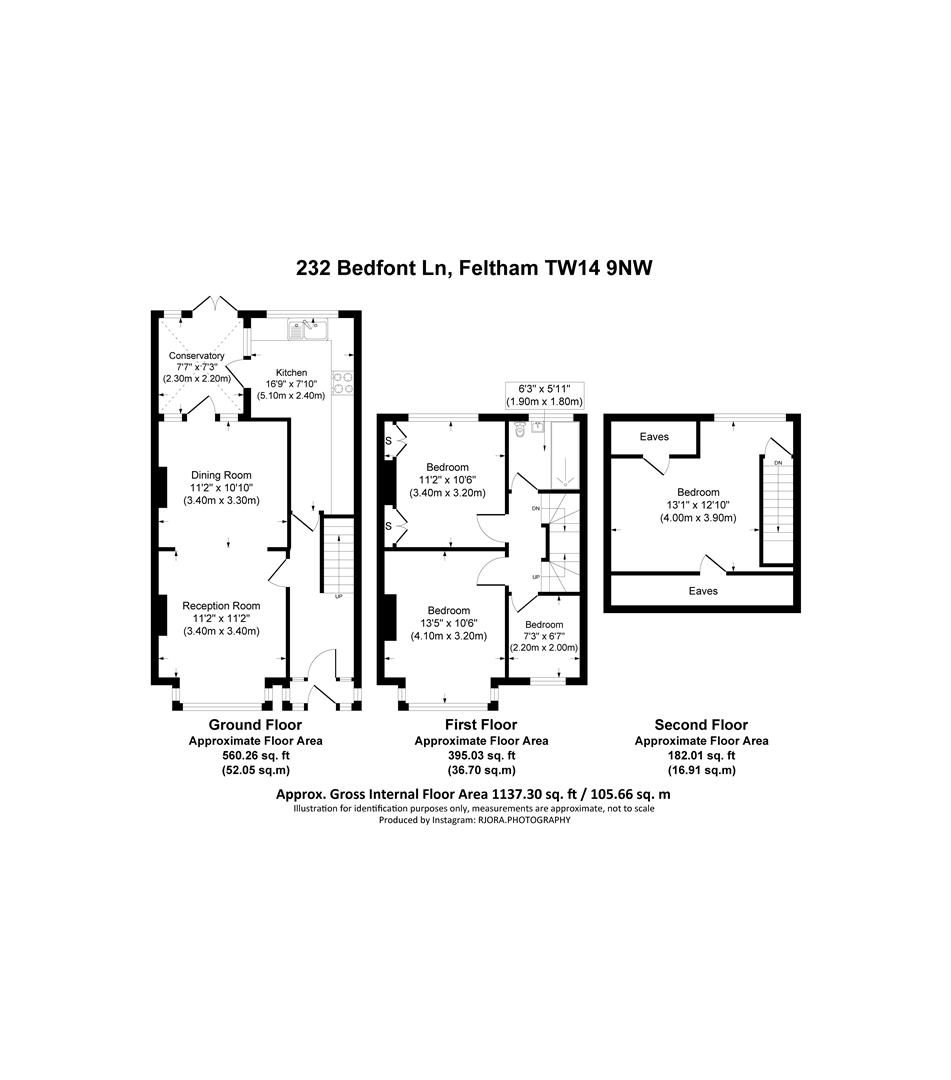- A four bedroom mid-terrace family home
- Double glazed windows and central heating
- Through lounge/diner, extended kitchen and conservatory
- Front and rear gardens and garage
- Shower room
- EPC Rating D
4 Bedroom Terraced House for sale in Feltham
A four bedroom family home situated within easy access to local schools, shops, Feltham mainline station and town centre. The accommodation comprises a through lounge/diner, extended kitchen, conservatory, on the first floor three bedrooms and shower room, on the second floor bedroom four. The property also benefits from double glazed windows, central heating, front and rear gardens and a garage located at the rear of the garden. Offered for sale with no onward chain.
Entrance Porch - Door to...
Entrance Hallway - Understairs storage cupboard, power point, radiator, stairs to first floor.
Through Lounge/Diner - Front aspect double glazed window, radiator, through to...
Dining Room - Door to conservatory, fire with marble surround, power point.
Extended Kitchen - Single drainer stainless steel sink unit with mixer tap and cupboard below, further range of wall and floor mounted units, built-in "Bosch" hob and "Zanussi" oven below, extractor hood, power point, space for washing machine, rear aspect double glazed window and door to...
Conservatory - Rear aspect double glazed window, door to garden.
First Floor Landing - Stairs to second floor and doors to rooms.
Bedroom One - Front aspect double glazed window, radiator, power point.
Bedroom Two - Rear aspect double glazed window, radiator, built-in cupboard into recess, further cupboard housing boiler.
Bedroom Three - Front aspect double glazed window, radiator, power point.
Shower Room - Wall mounted shower unit, pedestal wash hand basin, low level w/c, tiled walls, radiator, double glazed window.
Second Floor -
Bedroom Four - Rear aspect double glazed window, eaves storage space.
Outside -
Rear Garden - Paved patio area, rest mainly laid to lawn with shrub borders, timber shed.
Garage - Located at the back of the garden.
Front - Concrete path with shrub borders.
Property Ref: 56588_30789636
Similar Properties
3 Bedroom Terraced House | £450,000
Situated in this popular cul-de-sac residential location off Wellington Road South within walking distance to local shop...
3 Bedroom Bungalow | Guide Price £450,000
ANOTHER SALE BY STAMFORDS! A detached bungalow comprising three bedrooms, lounge, dining room, kitchen, utility area and...
3 Bedroom Terraced House | Offers in region of £450,000
ANOTHER SALE BY STAMFORDS! A three bedroom mid-terraced house situated in this popular location within access to local s...
Spring Grove Crescent, Hounslow
3 Bedroom Semi-Detached House | Offers in excess of £455,000
ANOTHER SALE BY STAMFORDS! In need of total modernisation throughout is this three bedroom semi-detached family home sit...
2 Bedroom End of Terrace House | £459,950
A tastefully presented two/three bedroom end-of-terrace house situated in Hounslows popular Inwood Park area with easy a...
3 Bedroom Terraced House | £460,000
A 1930's three double bedroom mid-terrace family home situated in this popular residential location just off the Welling...
How much is your home worth?
Use our short form to request a valuation of your property.
Request a Valuation
