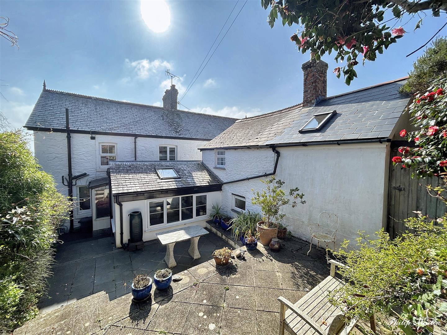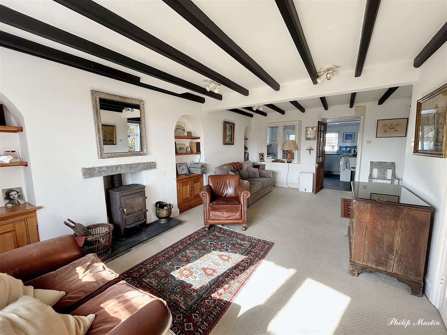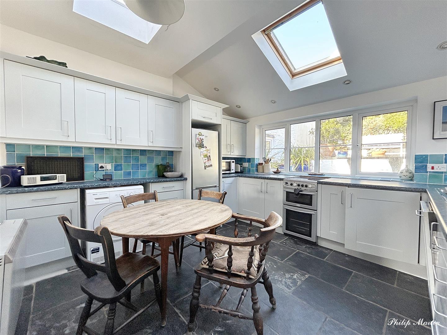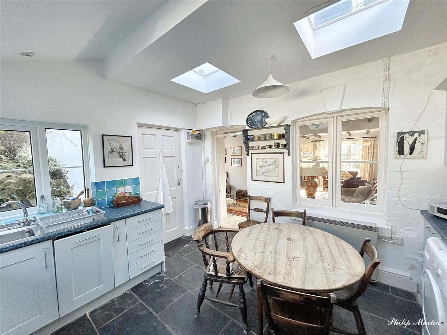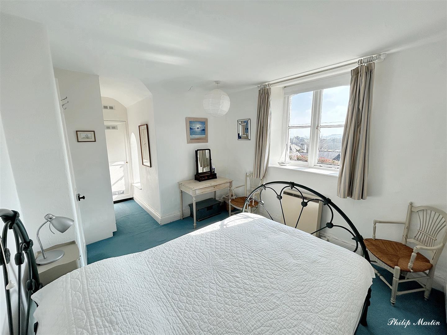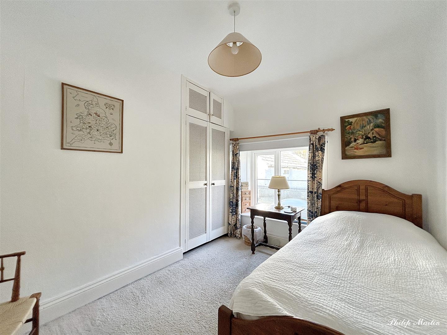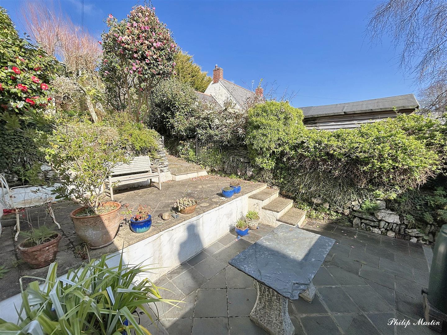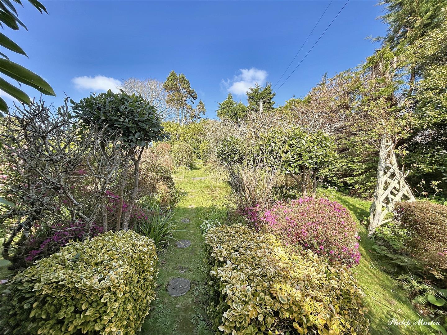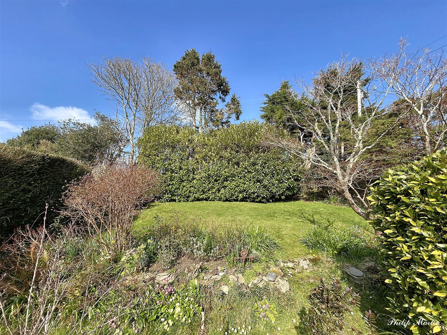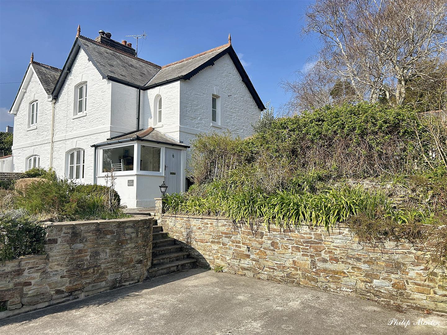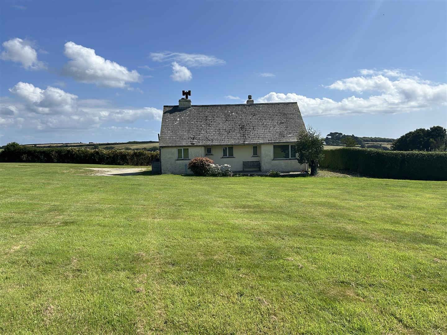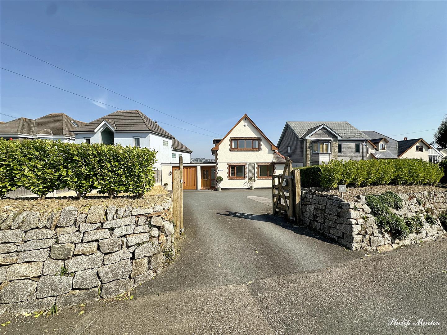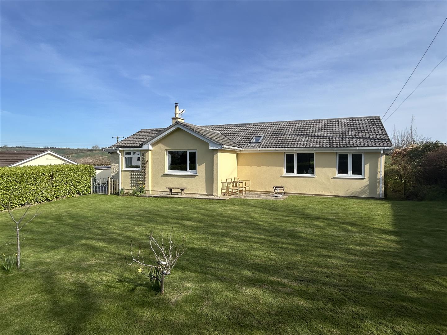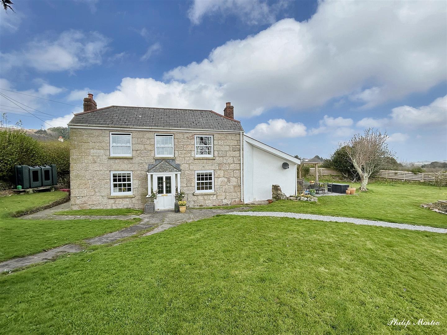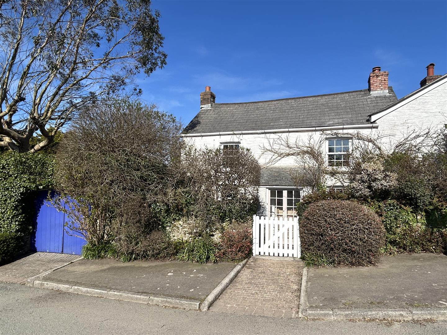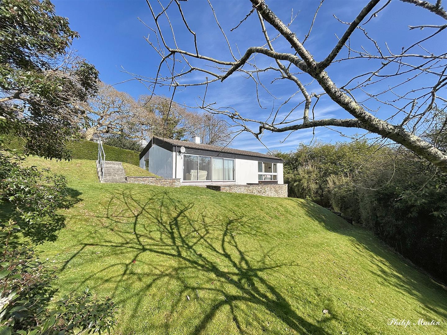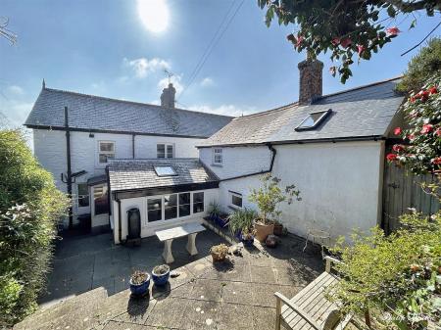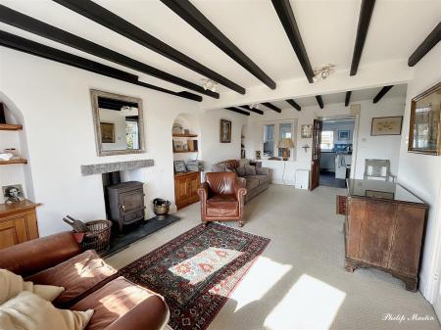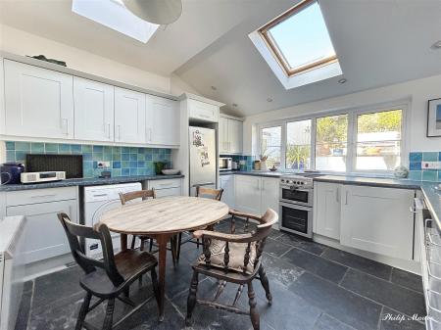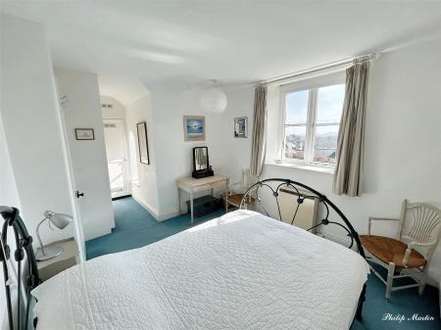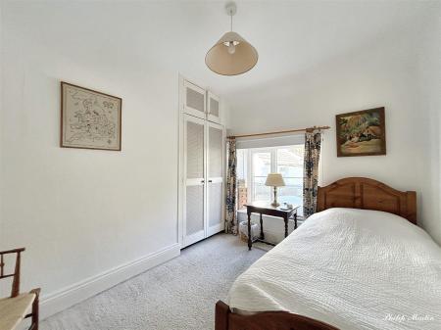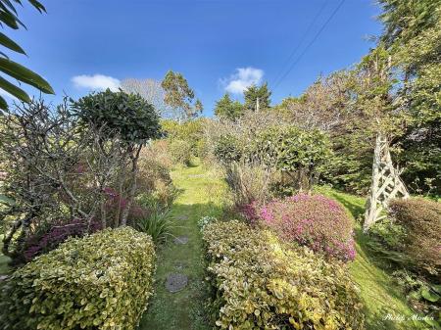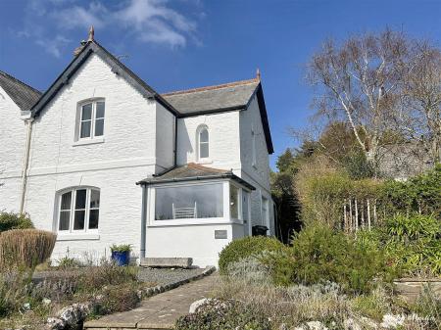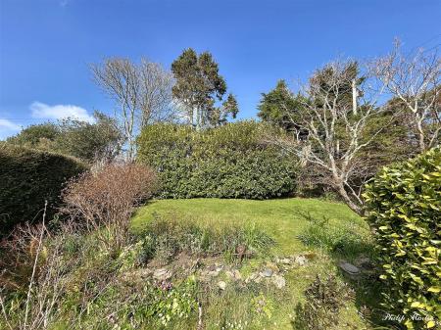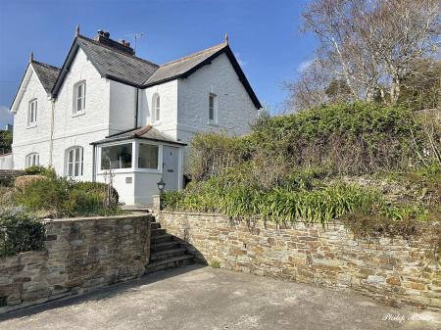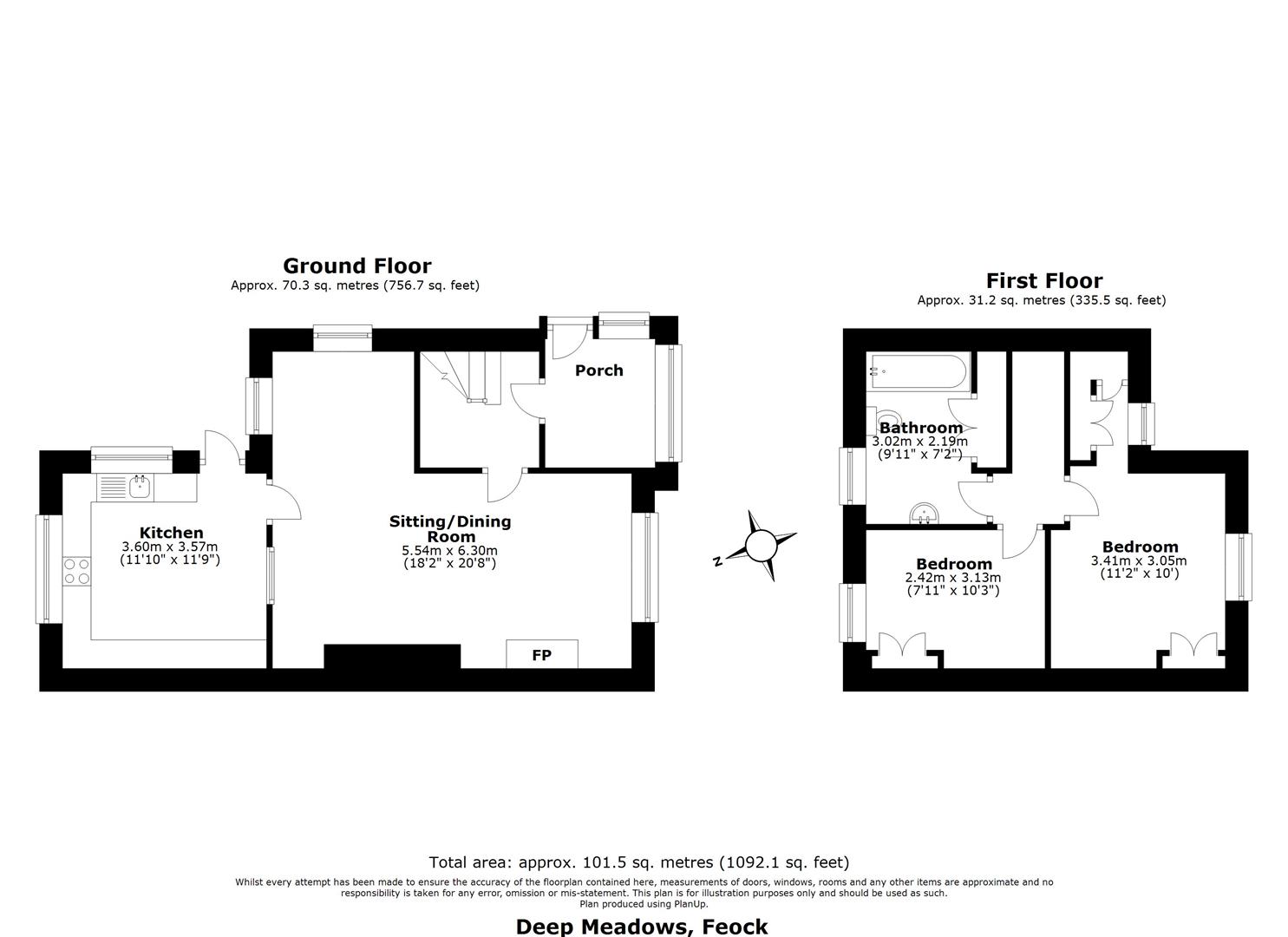2 Bedroom Semi-Detached House for sale in Feock
SEMI DETACHED EDWARDIAN HOUSE IN PRETTY HAMLET SETTING
This lovely old house is situated within the beautiful hamlet of Trevilla which lies in the parish of Feock. The property enjoys wonderful far reaching views over the surrounding countryside to Restronguet Barton and a glimpse of The Carrick Roads in the distance.
Two double bedrooms, kitchen/breakfast room, sitting/dining room, bathroom. Parking for two cars. Very large and delightful south west facing gardens. Private sitting out spaces. Many mature shrubs and plants.
Freehold. Council Tax Band E. EPC E
Offered for sale with no chain.
General Comments - Deep Meadows is a very attractive semi detached period house located within the small hamlet of Trevilla, on the outskirts of Feock and within walking distance of Loe Beach and the Fal estuary. The house is classic Edwardian with high ceilings and large windows that afford plenty of natural light and enjoys fabulous views - especially from the first floor overlooking the waters of Carrick Roads towards Falmouth. The house retains many wonderful period features including exposed beams, original windows and handsome stone and granite elevations. The accommodation includes: entrance hall, large sitting/dining room, kitchen/breakfast room, two double bedrooms and bathroom. Outside is a driveway providing parking for two cars and a very large rear garden. This rear garden is a sheer delight and totally unexpected with many mature shrubs and plants and lots of sitting out space. At the top of the garden are magnificent panoramic views over the surrounding countryside, over Carrick Roads and out to sea - a wonderful spot for a summer house. An internal viewing is essential.
Location - The hamlet of Trevilla lies on the outskirts of Feock village. Feock is arguably one of the most sought after residential areas close to Truro. The city of Truro with its Cathedral and fine shopping centre is about five miles away whilst the harbour port of Falmouth is about nine miles. Nearby King Harry Ferry gives easy access to the Roseland Peninsula and also the many safe beaches along the south Cornish coast. The property is also within walking distance of the renowned Loe Beach which faces south over the Carrick Roads. Loe Beach offers some of the most idyllic and tranquil sailing waters found anywhere along the south coast of Britain as well as a water sports centre where you can hire a range of water sports equipment including kayaks, paddleboards, sailing dinghies and motor boats. There is also Loe Beach Caf�. Local facilities are available in Playing Place and Carnon Downs (about two miles).
In greater detail the accommodation comprises (all measurements are approximate):
Entrance Porch - Double glazed windows overlooking the front. Tiled floor. Half glazed door to:
Entrance Hall - Stairs to first floor with storage cupboard below. Exposed beams, night storage heater, shelves. Door to:
Sitting/Dining Room - 6.30m x 5.54m (20'8" x 18'2") - A well proportioned L shaped room with high ceilings. Twin aspect with large windows to front and side that afford plenty of natural light. Feature fireplace with Granite lintel, slate hearth and Clearview woodburning stove. Arched recess with cupboard and shelves. Exposed beams. Night storage heater. Half glazed door to:
Kitchen/Breakfast Room - 3.60m x 3.57m (11'9" x 11'8") - Another twin aspect room with double glazed windows enjoying views over the rear garden. Two Velux windows. Base and eye level shaker style kitchen units. Worktops with tiled splashbacks incorporating single stainless steel sink/drainer. Integral appliances including dishwasher and washing machine, space for cooker, fridge/freezer and tumble drier. Slate flagged floor. Night storage heater. Door to rear garden.
First Floor - Loft access.
Bedroom One - 3.41m x 3.05m (11'2" x 10'0") - Window to front enjoying fabulous far reaching sea, coastal and countryside views over Carrick Roads towards Falmouth and Mylor. Built in wardrobe. Night storage heater. Dressing area with further built in wardrobes and feature arched window to front with views.
Bedroom Two - 3.13m x 2.42m (10'3" x 7'11") - Window overlooking the rear garden. Built in wardrobe. Night storage heater.
Bathroom - 3.02m x 2.19m (9'10" x 7'2") - A white suite with low level w.c, vanity sink unit with mirror, light and electric shaving point above. Panel bath with fully tiled surround, shower screen and Mira shower over. Tiled floor. Large shelved airing cupboard housing hot water cylinder with immersion heater.
Outside - At the front is a tarmac drive providing parking for two cars. Steps lead up to a raised front garden with circular patio, shrubs and plants. A path leads to the front door and continues along the side to the rear through a lockable wooden gate.
At the rear is a porch with shelves and door opening to the kitchen/breakfast room. A paved terrace provides sitting out space and steps lead to a further paved patio so ample space for entertaining with attractive stone retaining walls and useful garden shed. Beyond this is a level lawn with deep flower beds borders stocked with many mature shrubs and plants including camellias and magnificent magnolia. The wooden garden shed is included in the sale. The very large main garden continues for a long way and enjoys complete privacy, a sunny aspect and fabulous water and countryside views. The garden is gently sloping and is enclosed and very well stocked with many fabulous plants and shrubs including azaleas, agapanthus, mahonia, camellias hellebores and several apple trees. At the top of the garden is potential to erect a summerhouse which will enjoy magnificent views. The top boundary adjoins open countryside with thick laurel hedge that provides privacy and protection.
Services - Mains water, electric and drainage are connected.
N.B - The electrical circuit, appliances and heating system have not been tested by the agents.
Viewing - Strictly by Appointment through the Agents Philip Martin, 9 Cathedral Lane, Truro, TR1 2QS. Telephone: 01872 242244 or 3 Quayside Arcade, St. Mawes, Truro TR2 5DT. Telephone 01326 270008.
Directions - From Truro take the A39 to Falmouth and at the Playing Place roundabout take the left exit sign posted to Feock and King Harry Ferry. Proceed through the hamlet of Penelewey and after a further quarter of a mile take the left hand turning at the crossroads sign posted to King Harry Ferry. Proceeding along this road for a short distance, take the first right hand turning and on reaching the hamlet of Trevilla the property will be found on the left hand side.
Property Ref: 858996_33787248
Similar Properties
2 Bedroom Detached Bungalow | Guide Price £600,000
DETACHED BUNGALOW FOR IMPROVEMENT WITH 1.3 ACRES OF LANDPLANNING PERMISSION GRANTED TO EXTEND, CONVERT LOFT AND BUILD DE...
4 Bedroom Detached House | Offers in region of £600,000
FAMILY HOME WITH STUNNING VIEWSSituated on sought after Daniell Road, this spacious four bedroom detached home offers st...
3 Bedroom Detached Bungalow | Guide Price £597,500
SPACIOUS DETACHED BUNGALOW ENJOYING FAR REACHING VIEWSOccupying a large plot in a delightful rural setting within the sm...
4 Bedroom Cottage | Guide Price £625,000
DETACHED PERIOD HOUSE WITH VERY LARGE GARDEN AND ENJOYING FAR REACHING VIEWSIn a delightful semi rural location in a sma...
4 Bedroom Cottage | Guide Price £625,000
CHARMING PERIOD COTTAGE CLOSE TO CREEK WITH ANNEXE/HOLIDAY LETVery attractive and full of character with extremely versa...
5 Bedroom Detached House | Guide Price £625,000
DETACHED HOUSE OCCUPYING LARGE PLOT SOLD WITH NO CHAINA large detached split level house situated in a non estate locati...
How much is your home worth?
Use our short form to request a valuation of your property.
Request a Valuation


