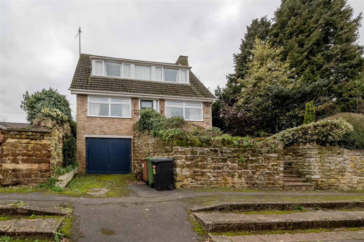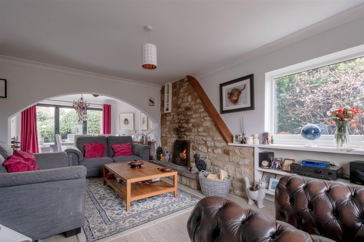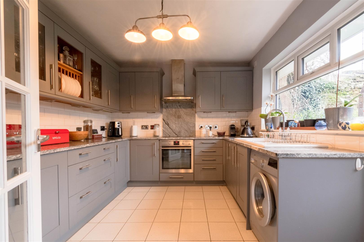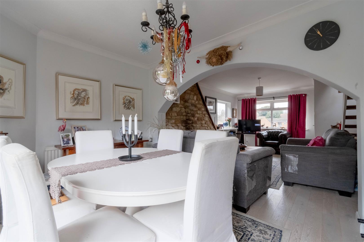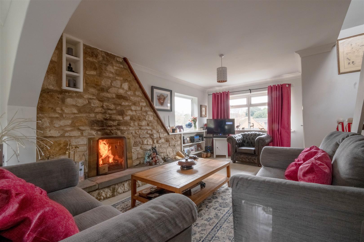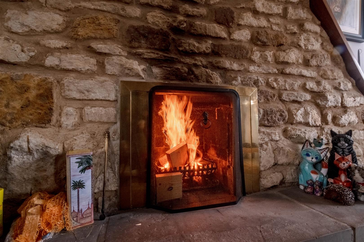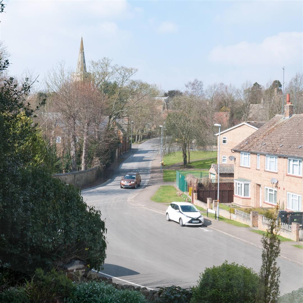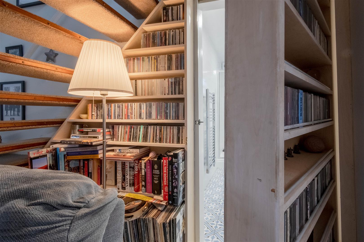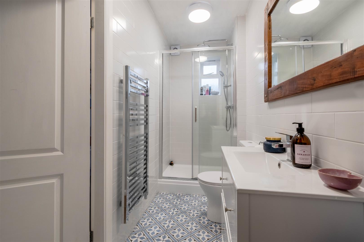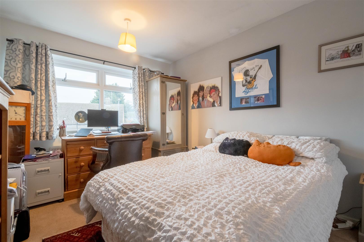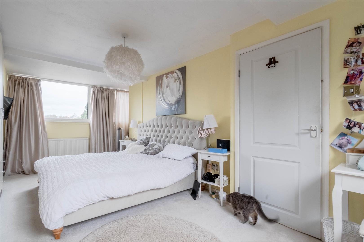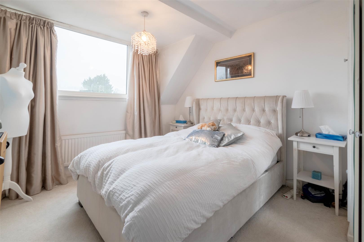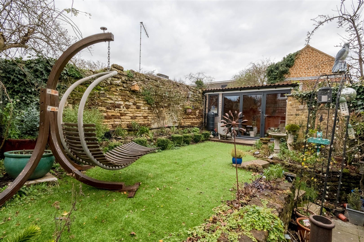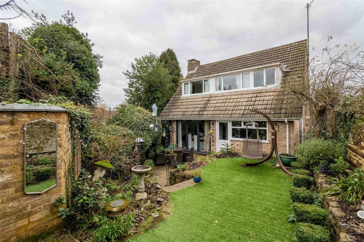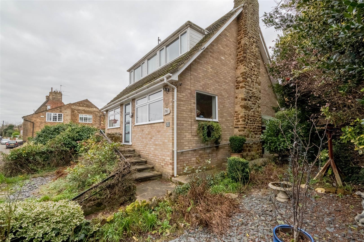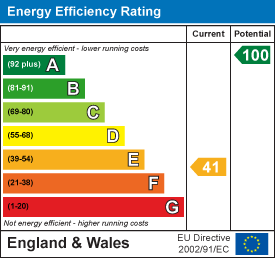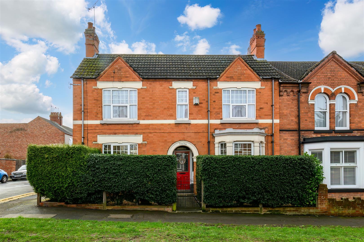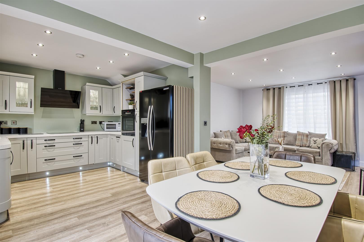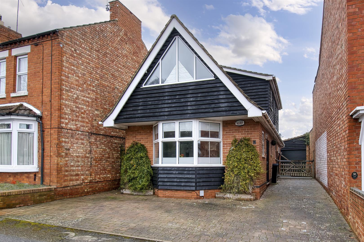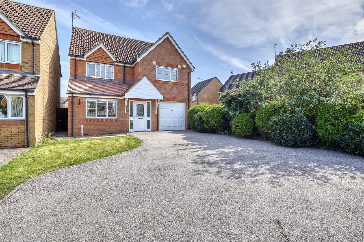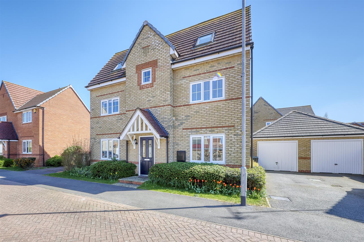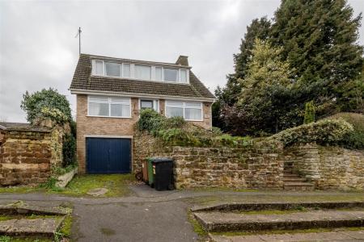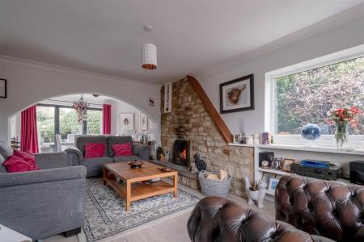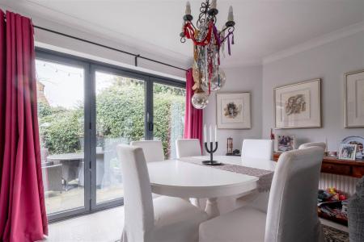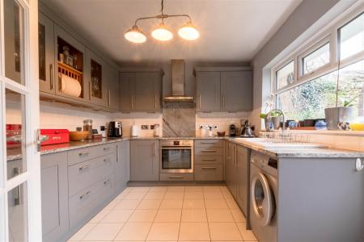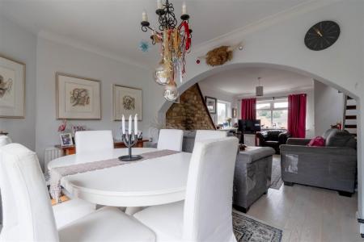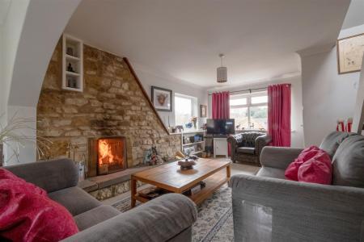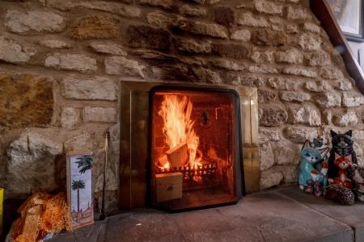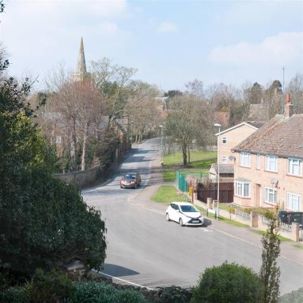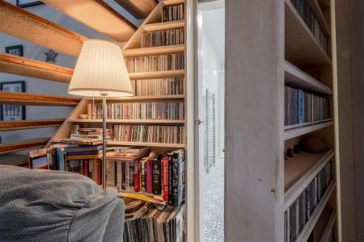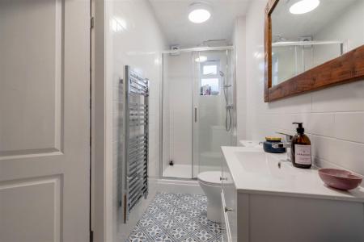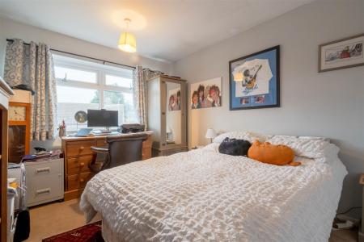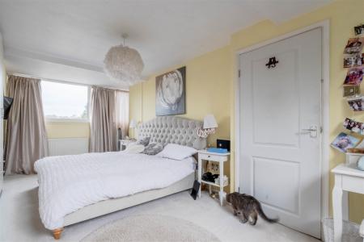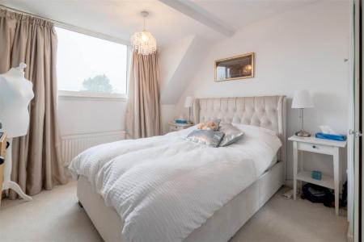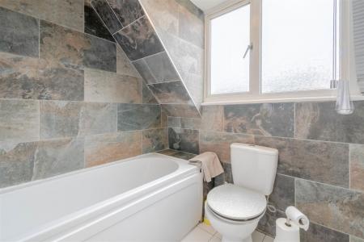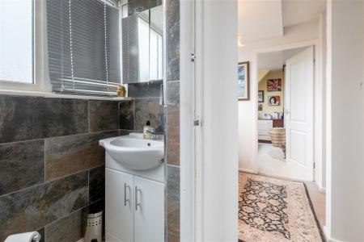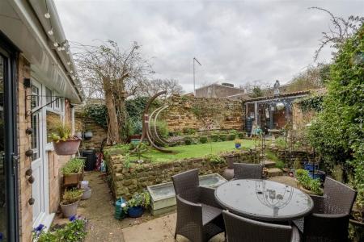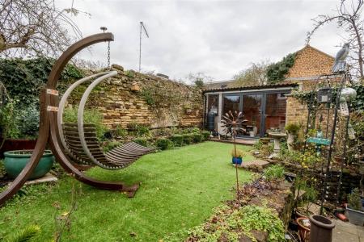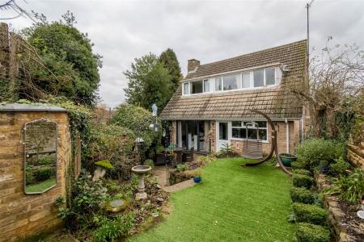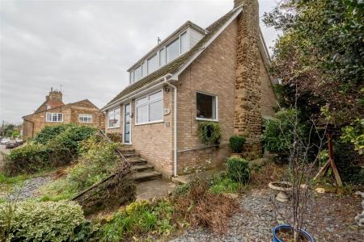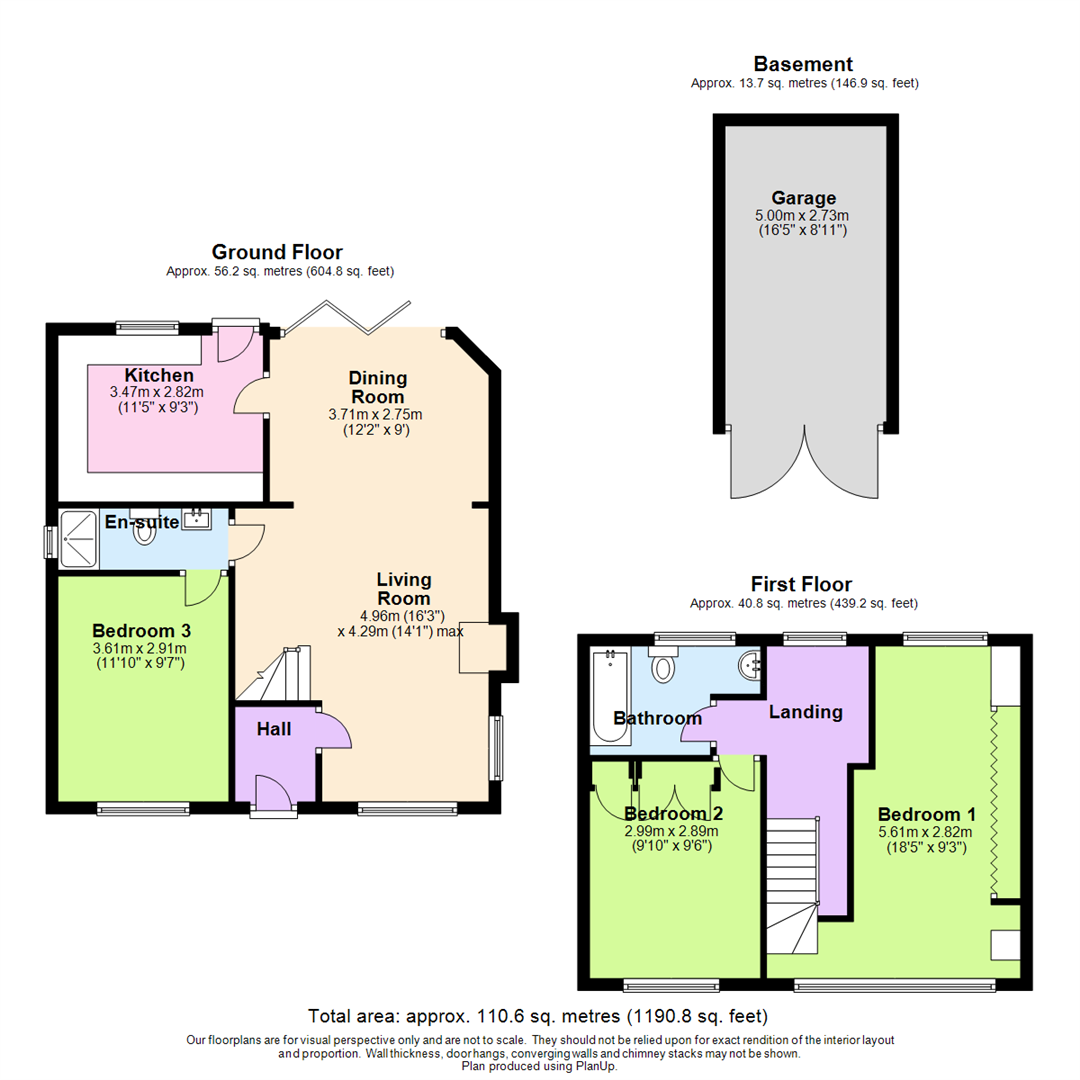- 3 bedrooms
- Garage and drive
- No chain
- Hidden door
- Low maintenance garden
- Walking distance to amenities
- Ideal for multi generational living
- Bathroom and ensuite
3 Bedroom Detached House for sale in Finedon
Charles Orlebar presents - An established chalet style house occupying a commanding position within the old village of Finedon and presenting light and comfortable living space with views across to the church and beyond. Dating from the early seventies and built to the behest of the original occupier the property presents 3 bedrooms over 2 floors and a basement garage. The current owner has updated the property significantly, to include a new ensuite, modernised bathroom and kitchen, landscaped garden with artifical turf, bifolding doors and a new outbuilding! The property is just a stones throw from local amenities including The bell, one of the oldest pubs in the country, Salvatores italian restaurant and the ever popular Cricket club! Finedon is a small and historic town, filled with beautiful stone walls and charactor, with the bonus of ample amenities, shops and great road links for commuting.
Get in touch with George or Lucy for your exclusive viewing!
Garage - Double door.
Hall - Door to:
Living Room - 4.96m x 4.29m (16'3" x 14'1") - Window to front, window to side, fireplace, stairs, open plan to:
Dining Room - 2.75m x 3.71m (9'0" x 12'2") - Bi-fold door to garden, door to:
Kitchen - 2.82m x 3.47m (9'3" x 11'5") - Fitted with a matching range of base and eye level units with worktop space over, plumbing for washing machine, space for fridge/freezer, cooker, window to rear, door to garden.
En-Suite - Window to side.
Bedroom 3 - 3.61m x 2.91m (11'10" x 9'7") - Window to front, door to ensuite.
Landing - Window to rear, door to:
Bedroom 1 - 5.61m x 2.82m (18'5" x 9'3") - Window to rear, window to front, Storage cupboard.
Bedroom 2 - 2.99m x 2.89m (9'10" x 9'6") - Window to front, wardrobe, Boiler cupboard.
Bathroom - Window to rear.
Property Ref: 765678_32863581
Similar Properties
3 Bedroom End of Terrace House | Offers in region of £325,000
Charles Orlebar presents - A wonderful Victorian family home "Ivanhoe" on the sought after Wellingborough Road, offering...
3 Bedroom End of Terrace House | £310,000
Nestled at the end of Wharf Road in Higham Ferrers, this end terrace house offers a delightful blend of character and po...
4 Bedroom House | £300,000
Situated onBoundary Avenue, Rushden, this beautifully refurbished house offers a perfect blend of modern living and coun...
4 Bedroom Detached House | £365,000
**BEAUTIFUL BESPOKE MODERN HOME IN A TOP DRAWER LOCATION** Charles Orlebar presents - A deceptive 3/4-bedroom property,...
4 Bedroom Detached House | Offers in region of £375,000
Charles Orlebar presents - A spacious family home backing onto communal green space and set in this quiet location on th...
4 Bedroom Detached House | £400,000
Charles Orlebar presents - A wonderful family home in an idyllic and convenient location for family life. The reception...
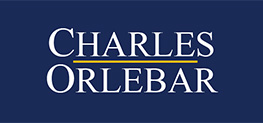
Charles Orlebar Estate Agents Ltd (Rushden)
9 High Street, Rushden, Northamptonshire, NN10 9JR
How much is your home worth?
Use our short form to request a valuation of your property.
Request a Valuation
