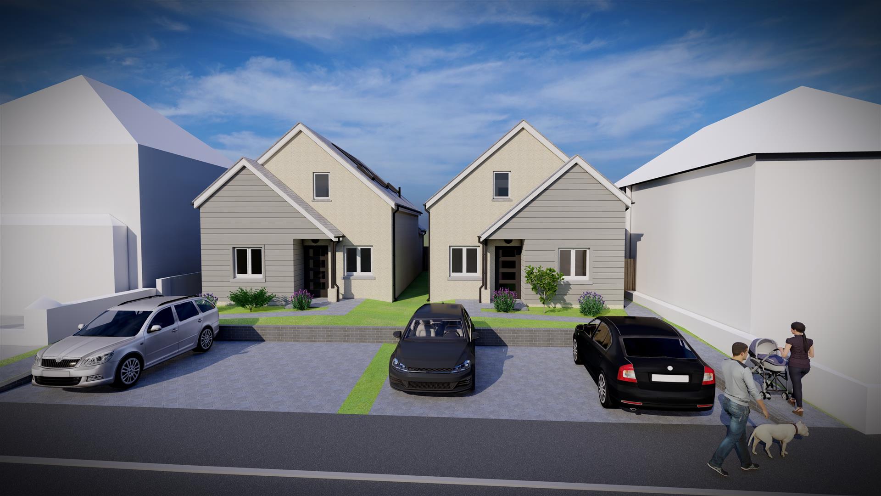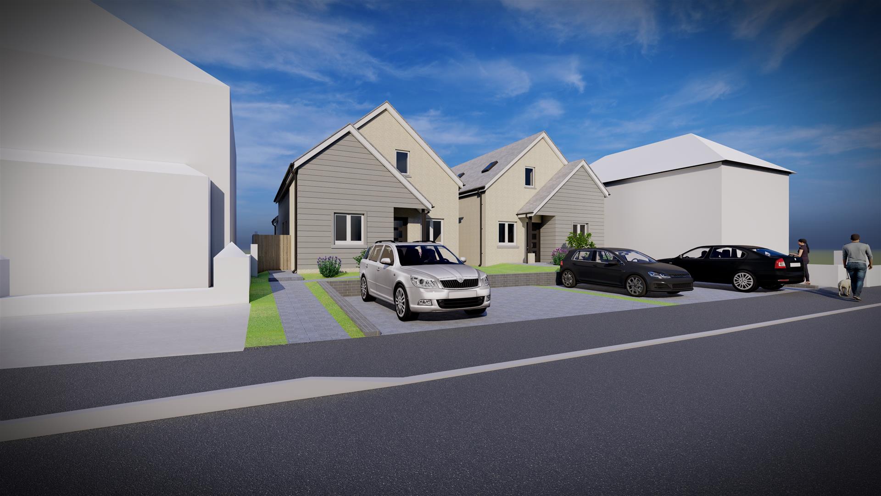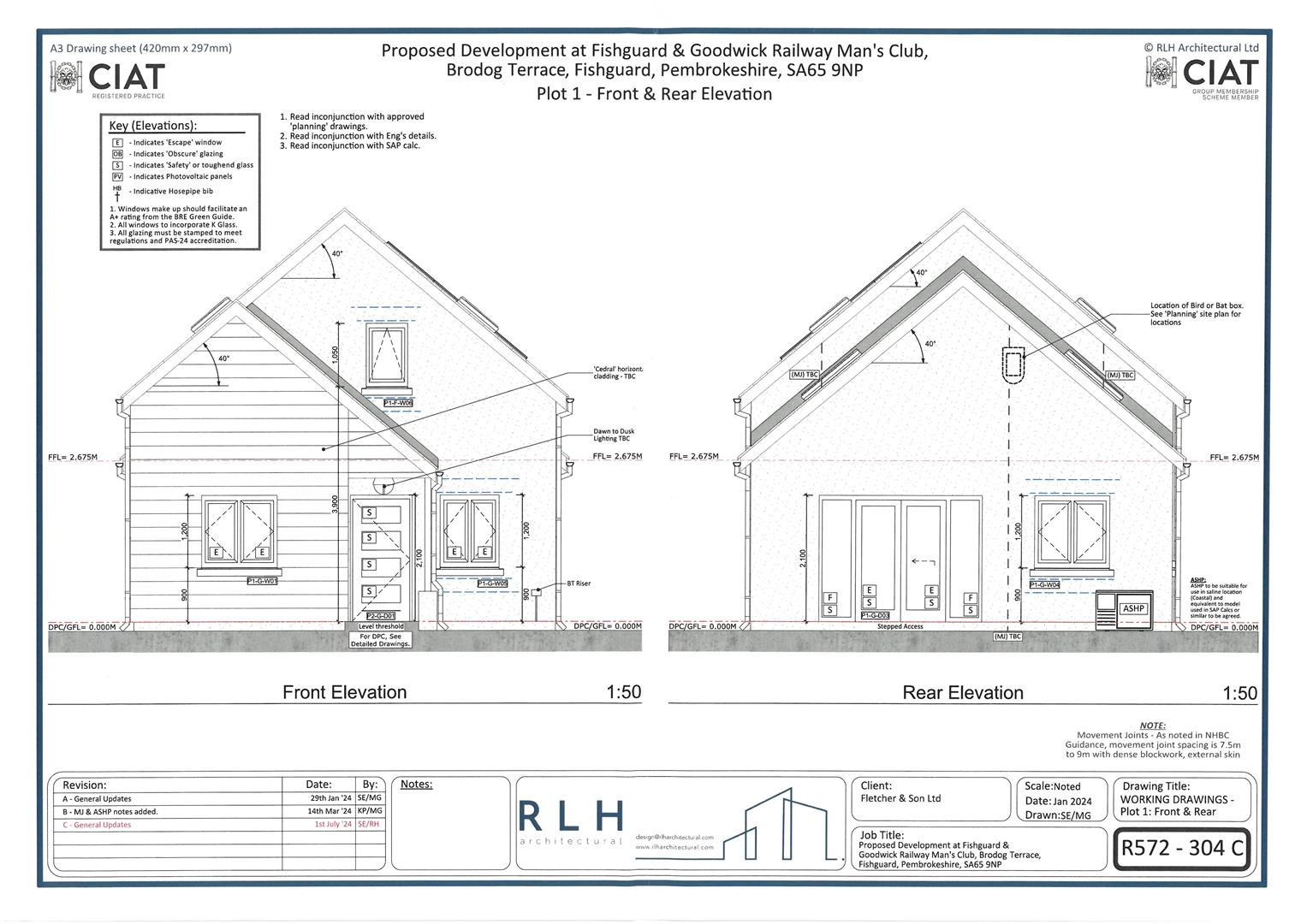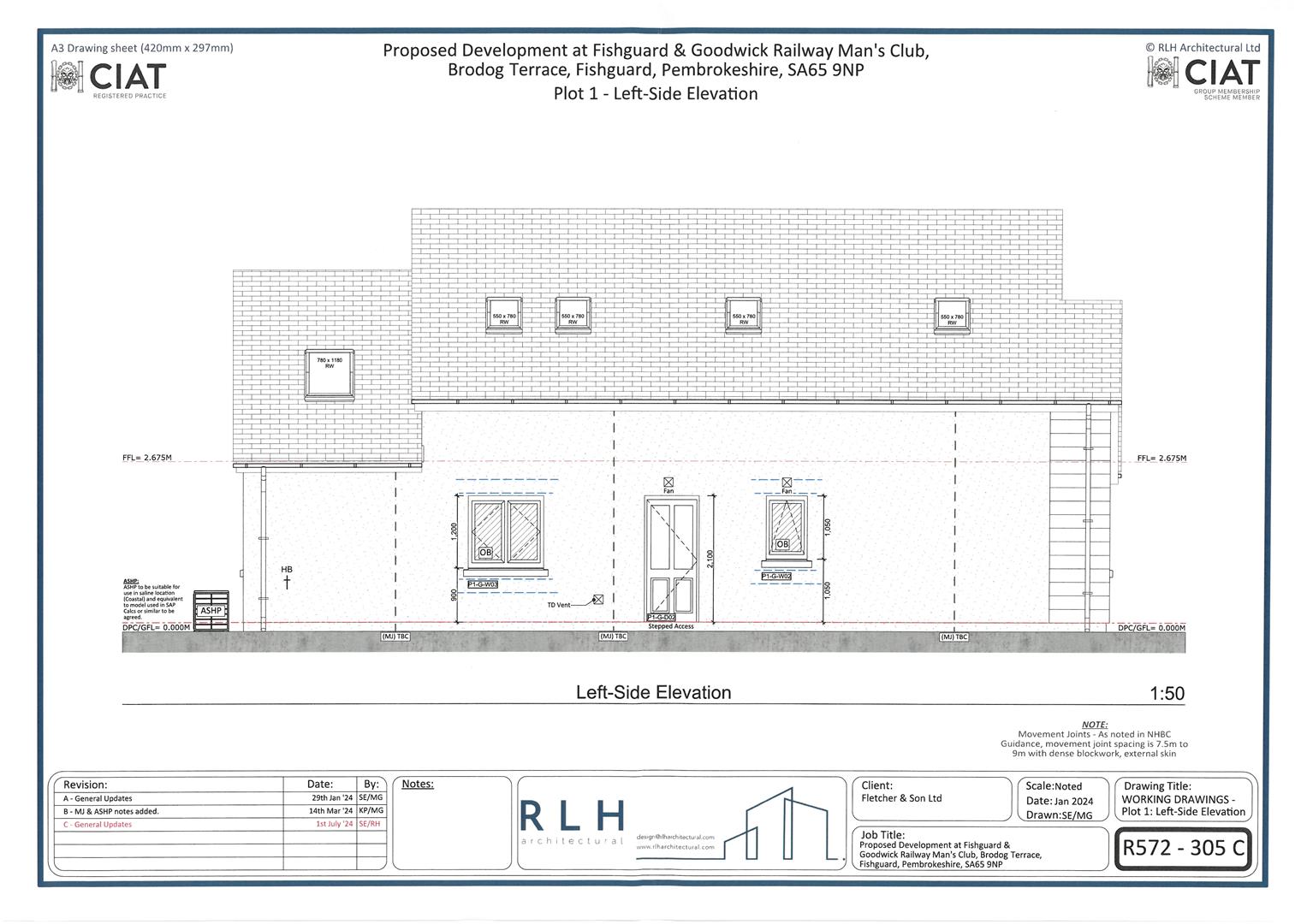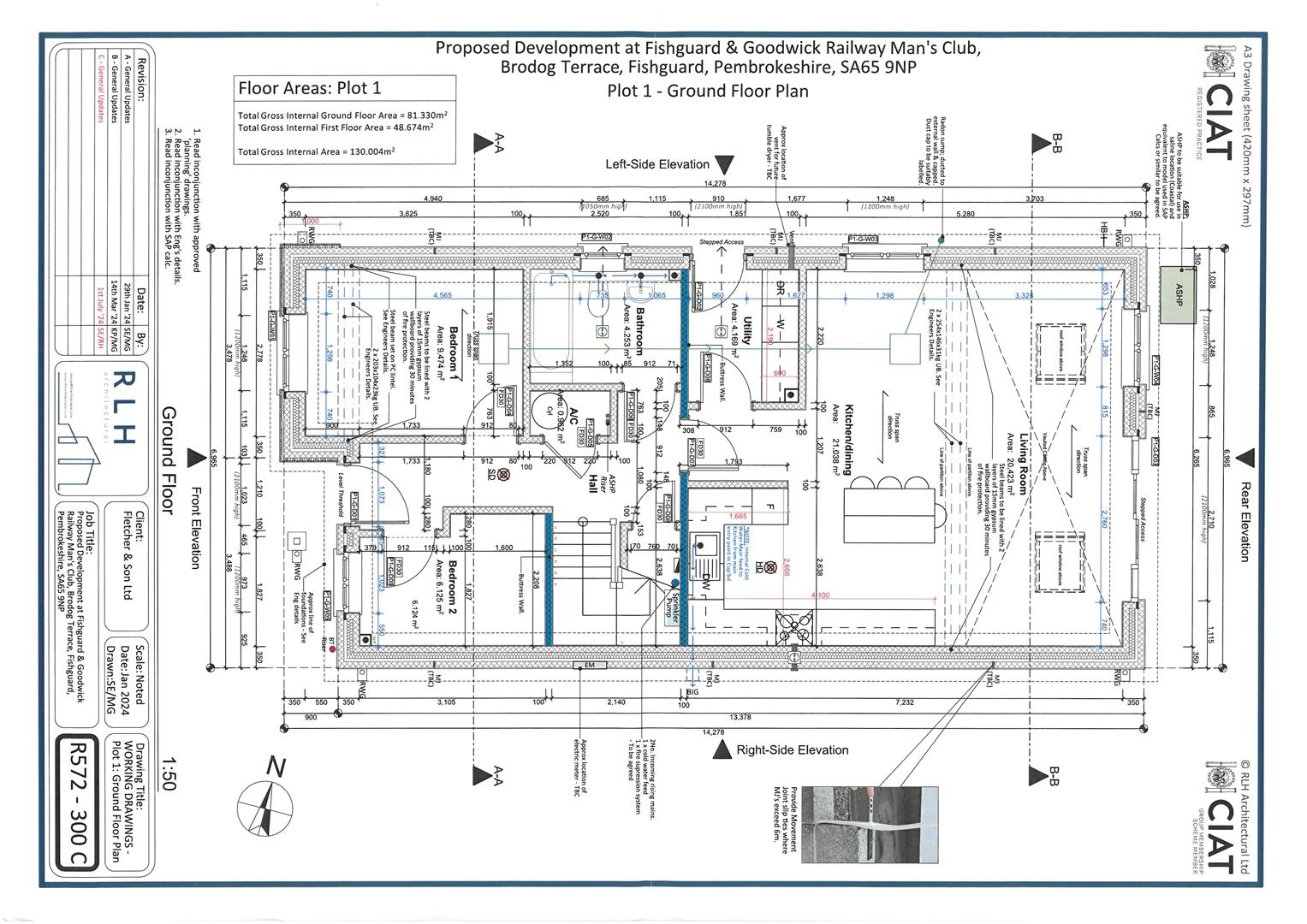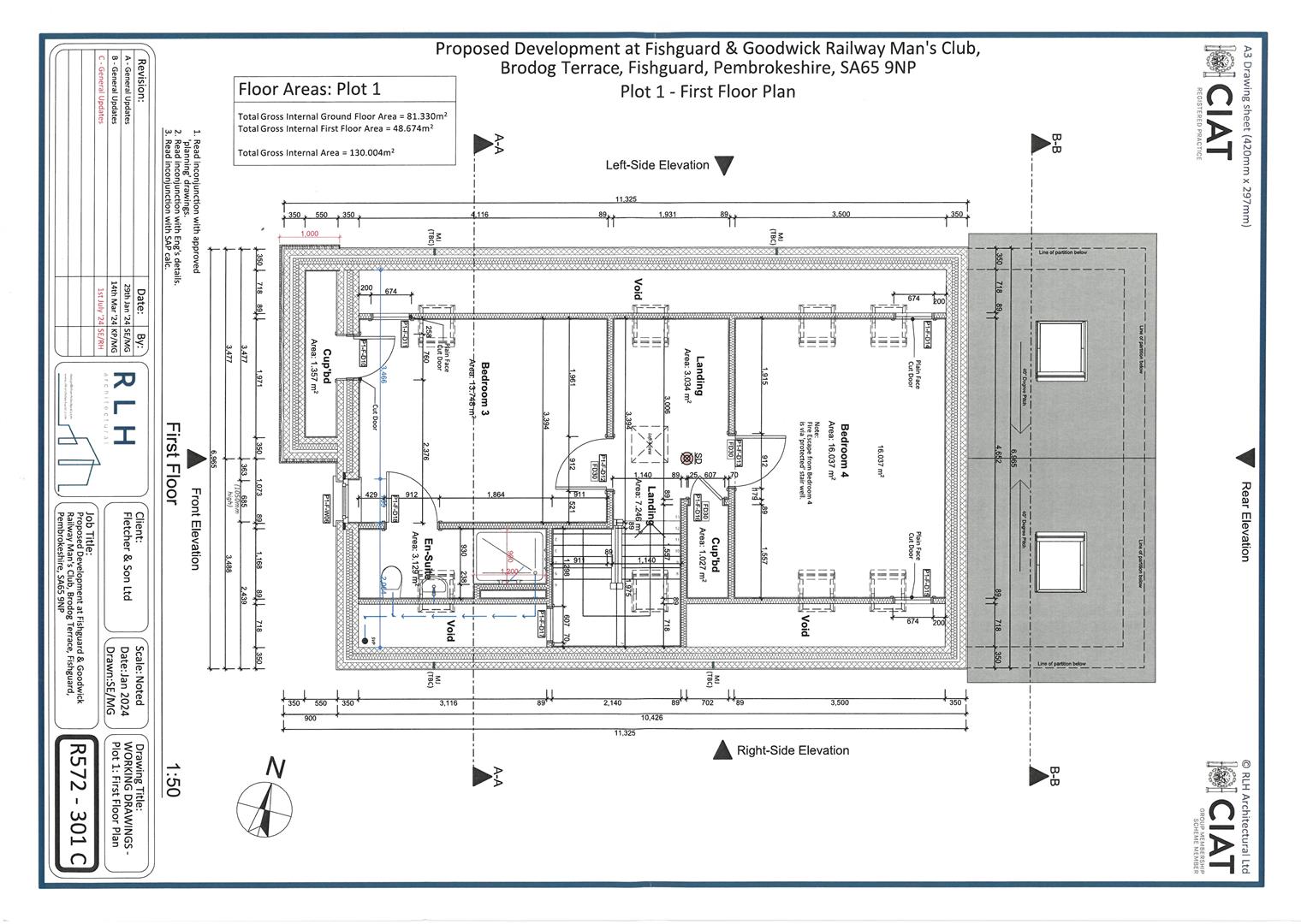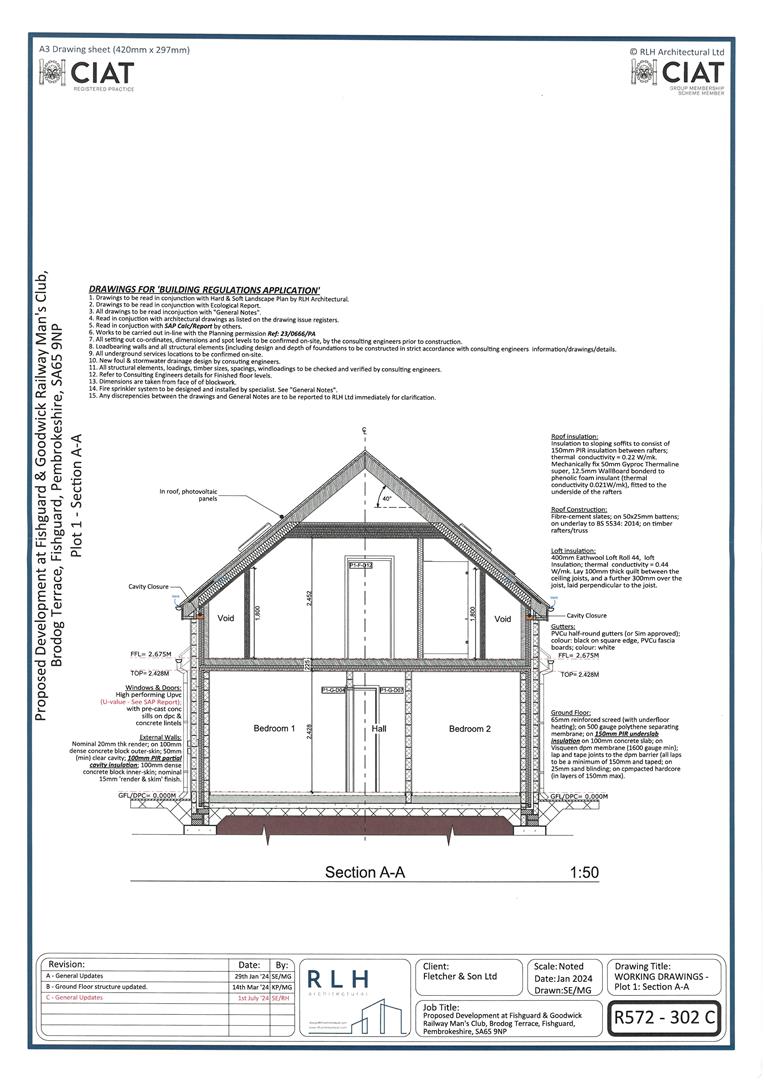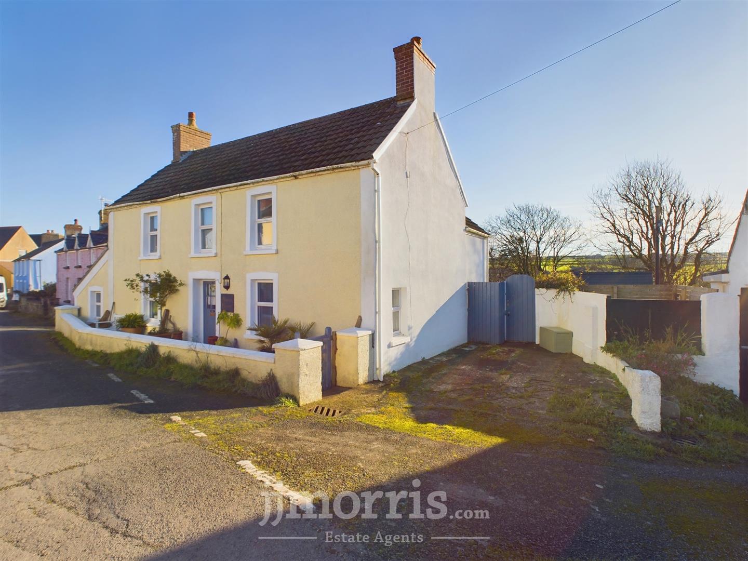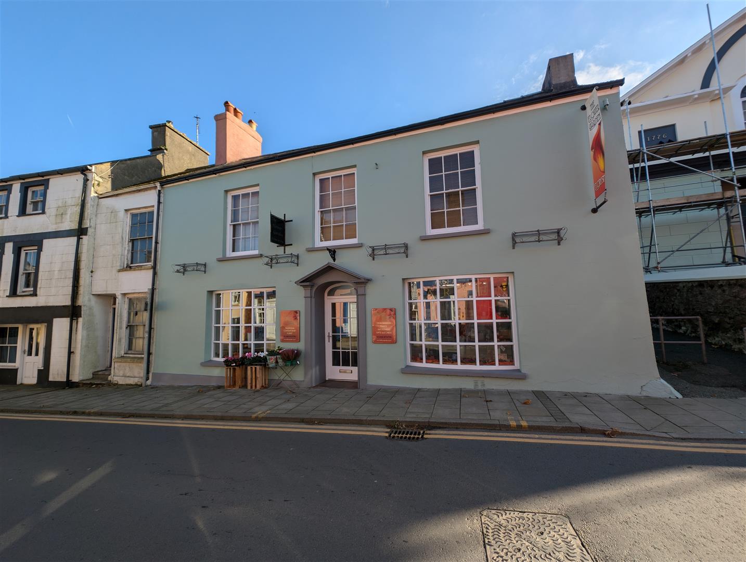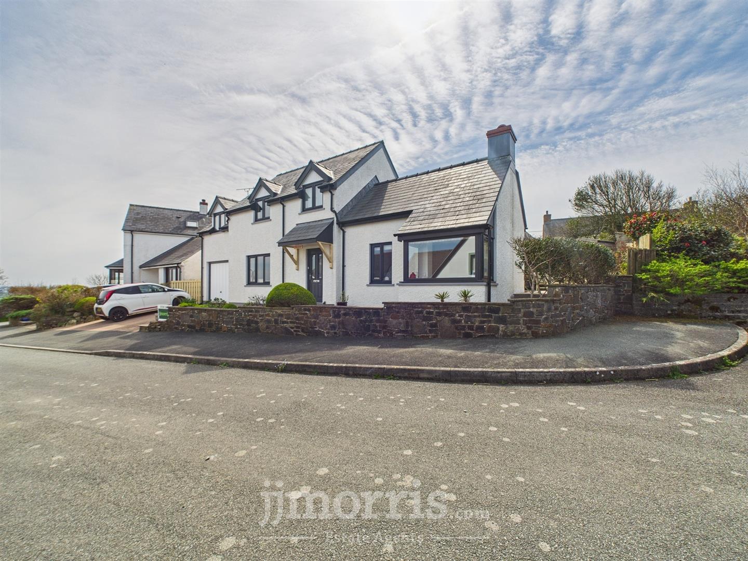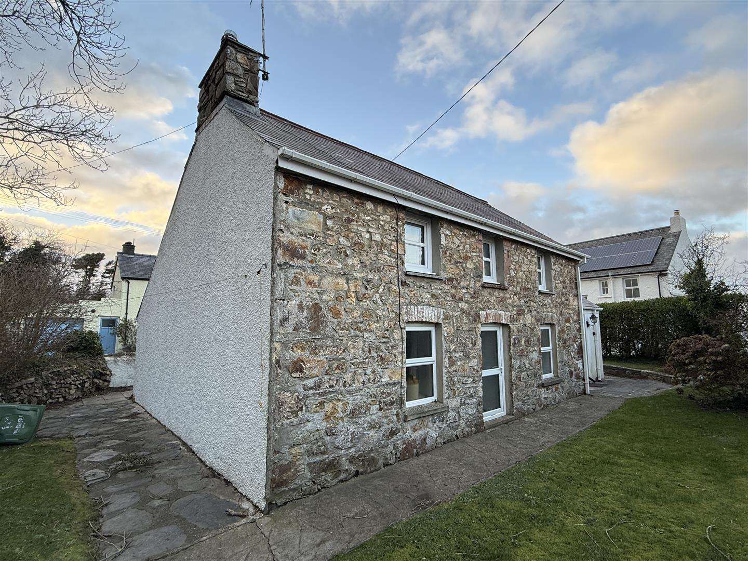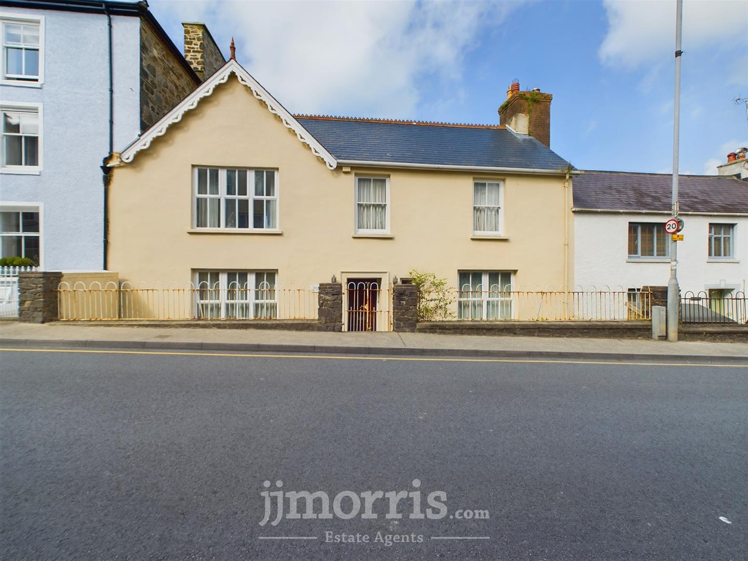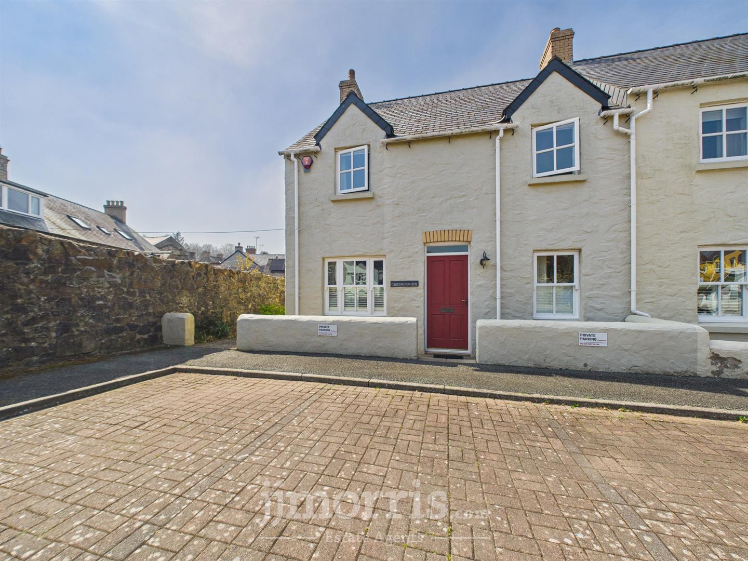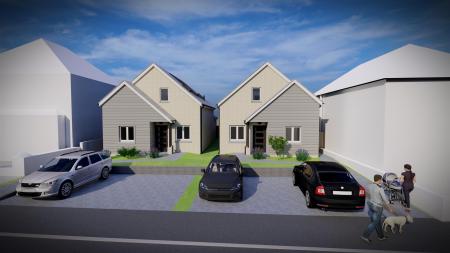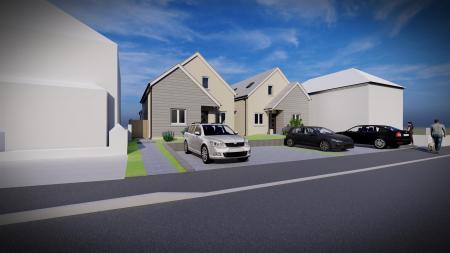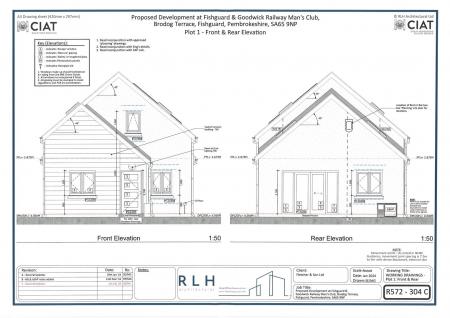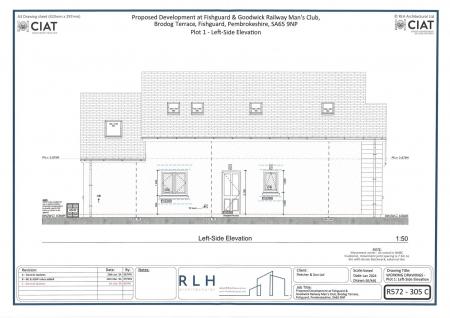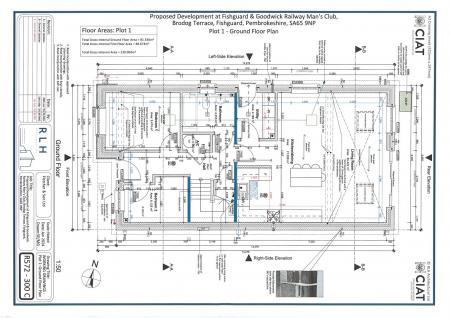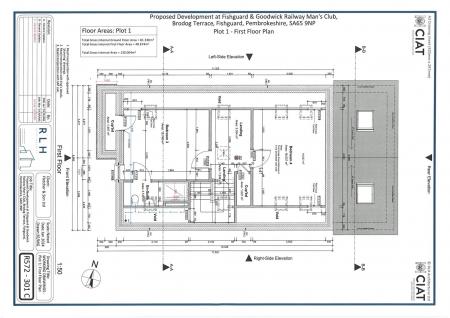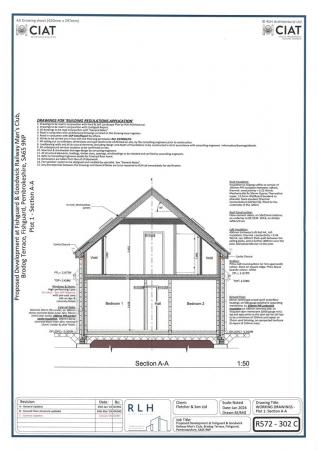- Under Construction at present, 2 Architect designed Detached 2 storey Dwelling Houses.
- Spacious accommodation including Hall, Open Plan Kitchen/Dining/Living Room (23'0" x 21'6" approx).
- Utility, Bathroom and 2 Bedrooms on Ground Floor. First Floor - 2 Bedrooms (One with En Suite Shower Room).
- Central Heating via an Air Source Heat Pump. uPVC Double Glazing. Cavity Wall, Floor and Loft Insulation.
- Tarmacadamed/Block Pavior Hardstanding to fore allowing for Off Road Parking for 3 Vehicles for each Property.
- Block Pavior Path surround together with sizeable rear Lawned Gardens with Indian Sandstone Paved Patios.
- Architect's Building Certificates. Each Property is priced at �399,950.
4 Bedroom Detached House for sale in Fishguard
* Under Construction at present, 2 Architect designed Detached 2 storey Dwelling Houses.
* Spacious accommodation including Hall, Open Plan Kitchen/Dining/Living Room (23'0" x 21'6" approx), Utility, Bathroom and 2 Bedrooms on Ground Floor. First Floor - 2 Bedrooms (One with En Suite Shower Room).
* Central Heating via an Air Source Heat Pump with Underfloor Heating on the Ground Floor and radiators on the First Floor. uPVC Double Glazing. Cavity Wall, Floor and Loft Insulation.
* Tarmacadamed/Block Pavior Hardstanding to fore allowing Off Road Parking for up to 3 Vehicles per Property.
* Block Pavior Path surround together with sizeable rear Lawned Gardens with Porcelain Paving Slab Patios.
* Architect's Building Certificates. Each Property is priced at �399,950.
* Ideally suited for Family or early Retirement purposes. Early inspection strongly advised. Realistic Price Guide.
Situation - Fishguard is a popular Market Town which stands on the North Pembrokeshire Coastline some 15 miles or so North of the County and Market Town of Haverfordwest. Fishguard has the benefit of a good Shopping Centre together with a wide range of amenities and facilities which briefly include Secondary and Primary Schools, Churches, Chapels, a Building Society, Hotels, Restaurants, Public Houses, Cafes, Takeaways, Art Galleries, a Cinema/Theatre, Supermarket and a Leisure Centre.
The twin town of Goodwick is a mile of so distant and Fishguard Harbour being close by provides a Ferry Terminal for Southern Ireland. There is also a Railway Station.
The Pembrokeshire Coastline at The Parrog is within three quarters of a mile or so of the Property and also close by are the other wall known sandy beaches and coves at Pwllgwaelod, Cwm yr Eglwys, Newport Sands, Pwllcrochan, Abermawr, Aberbach, Abercastle, Aberfelin and Porthgain.
The County and Market Town of Haverfordwest is within easy car driving distance and has the benefit of an excellent Shopping Centre together with an extensive range of amenities and facilities including Secondary and Primary Schools, Churches, Chapels, Banks, Building Societies, Hotels, Restaurants, Public Houses, Cafes, Takeaways, Art Galleries, a Library, Supermarkets, Petrol Filling Stations, a Leisure Centre, The County Council Offices and The County Hospital at Withybush.
There are good road links along the Main A40 to Haverfordwest and Carmarthen and the M4 to Cardiff and London as well as good rail links from Fishguard and Haverfordwest to Carmarthen, Cardiff, London Paddington and the rest of the UK.
Awel-y-Mor and Haulfan stand in a popular Residential area known as Brodog Terrace and are situated within 200 yards or so of the Shops at West Street, Fishguard Town Shopping Centre and Market Square are within 550 yards or so of the Properties.
Directions - From the Offices of Messrs J. J. Morris at 21 West Street, turn left and proceed in the direction of Goodwick for 200 yards or so and take the turning on the right adjacent to CK's Stores into Brodog Terrace. Proceed on this road for 60 yards or so and follow the road to the left and a 130 yards or so further on, Awel-y-Mor and Haulfan are situated on the right hand side of the road. A "For Sale" Board is erected on site.
Description - Awel-y-Mor and Haulfan comprise of 2 Architect Designed Detached 2 storey Dwelling Houses of cavity concrete block construction with rendered and coloured elevations and timber effect PVC clad elevations under a pitched composition slate roof. Accommodation is as follows:-
Ground Floor -
Hall - With staircase to First Floor, power points, Airing Cupboard with a pressurised hot water cylinder and immersion heater, doors to Bedrooms, Bathroom and:-
Open Plan Kitchen/Dining Room - 6.86m x 6.40m (22'6" x 21'0") - (approx). With a range of fitted floor and wall cupboards, 2 Velux windows, 2 uPVC double glazed windows, uPVC double glazed French Doors to rear Indian Sandstone Paved Patio and Lawned Garden, downlighters, ample power points and door to:-
Utility Room - 2.18m x 1.83m (7'2" x 6'0") - (approx). With sink unit, floor and wall cupboards, ceiling light and a uPVC double glazed door to exterior.
Bedroom 1 - 3.66m x 2.79m (12'0" x 9'2") - (approx). With uPVC double glazed window, ample power points and ceiling light.
Bedroom 3 - 3.05m x 2.18m (10'0" x 7'2") - ("L" shaped maximum). With uPVC double glazed window, ceiling light and power points.
Bathroom - 2.59m x 1.91m (8'6" x 6'3") - With uPVC double glazed window, ceiling light and suite of panelled Bath, Wash Hand Basin and WC.
First Floor -
Landing - 3.35m x 1.98m (11'0" x 6'6") - (maximum). With ceiling light, access to an Insulated Loft, doors to Bedroom 3 and 4 and door to:-
Walk In Storage/Airing Cupboard -
Bedroom 3 - 3.96m x 3.35m (13'0" x 11'0") - (approx). With Velux window, ceiling light, power points, doors to walk-in wardrobe and:-
En Suite Shower Room - With suite of Wash Hand Basin and WC and a glazed and tiled Shower Cubicle.
Bedroom 4 - 4.57m x 3.51m (15'0" x 11'6") - With 4 Velux windows, ceiling light and ample power points.
Externally - To the fore of each Property is a Block Pavior/Tarmacadamed Hardstanding which allows for Off Road Parking for up to 3 Vehicles. Beyond is a small Lawned Garden together with a Concrete/Paved Path surround to three sides of the Property. To the rear of the Property is a good sized enclosed Garden with an Porcelain Paving Slab Patio and a Lawned Garden area.
Outside Electric Lights, Outside Water Tap and Outside Power Points.
Services - Mains Water (metered supply), Electricity, Gas and Drainage are connected. Underfloor Heating via an Air Source Heat Pump to the Ground Floor and Radiators on the First Floor. uPVC Double Glazed Windows. Composite Double Glazed Entrance Doors. uPVC Double Glazed French Doors. Cavity Wall, Floor and Loft Insulation. Photovoltaic Panels on Main Roof. Sprinkler System.
Tenure - Freehold with Vacant Possession upon Completion.
Certificate - Both Awel-y-Mor and Haulfan will have the benefit of Architect's Building Certificates upon completion of the Development.
Remarks - Awel-y-Mor and Haulfan are attractive Architect Designed Detached 2 Storey Dwelling Houses which are in the course of construction. The Properties will be built to a high standard of workmanship by Ian Fletcher of Fletcher & Son Ltd (Award Winning Builder) who developed the Site at Windy Hall and more recently at Bryngwyn, Bryn-y-Mor Lane, Fishguard. The Properties are deceptively spacious and will benefit from well appointed accommodation benefiting a Hall, Open Plan Kitchen/Dining Room, Utility Room, Bathroom and 2 Bedrooms on the Ground Floor, whereas the First Floor will have the benefit of a spacious Landing/Study area, Bedroom 3 with an En-Suite Shower Room and Bedroom 4. In addition, each Property will have the benefit of a Block Pavior/Tarmacadamed Hardstandings at the fore which allow for Off Road Parking for up to 3 Vehicles together with a Lawned Garden and a Concrete/Block Pavior Path surround to three sides leading to a sizeable enclosed rear Garden with an Porcelain Paving Slab Patio and a good sized Lawned Garden area. The Properties will be ideally suited for Family or Retirement purposes and are offered "For Sale" with realistic Price Guides. Early inspection strongly advised.
Property Ref: 258964_33609281
Similar Properties
Manor House, 5 Ffordd-y-Felin, Trefin
3 Bedroom Detached House | Offers Over £399,950
* An attractive Detached character 2 storey Dwelling House.* Well appointed 2/3 Reception, Kitchen/Diner, 3/4 Bedroom, B...
Fontane House, (The Flower Garden), 21 High Street, Fishguard
4 Bedroom End of Terrace House | Guide Price £395,000
* A deceptively spacious End of Terrace 2 storey Listed Grade II Commercial/Residential Property.* Ground Floor accommod...
Okeover, Maes Ernin, Mathry, Haverfordwest
3 Bedroom Detached House | Guide Price £395,000
*An attractive Detached 2 storey Modern Dwelling House affording superb Sea Views.*Well appointed Hall, 2 Reception, Kit...
Tegfan, Iet Yr Esgryn, Dinas Cross
3 Bedroom Cottage | Guide Price £425,000
* A deceptively spacious Detached 2 Storey character Cottage Residence which stands in a delightful and private location...
Elim Lodge, Main Street, Fishguard
4 Bedroom Terraced House | Guide Price £425,000
*An attractive and substantial Listed Grade II Terraced 2 storey residence.*Generously proportioned accommodation includ...
Craigluscar, 7 Gerddi Windsor, Newport
3 Bedroom Semi-Detached House | Guide Price £429,500
* An attractive Semi Detached double fronted 2 storey modern Dwelling House.* Comfortable 2/3 Reception, Kitchen/Diner,...

JJ Morris Limited (Fishguard)
21 West Street, Fishguard, SA65 9AL
How much is your home worth?
Use our short form to request a valuation of your property.
Request a Valuation
