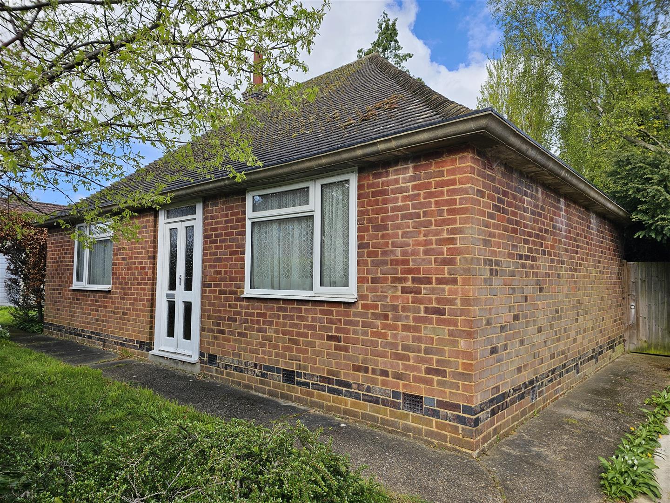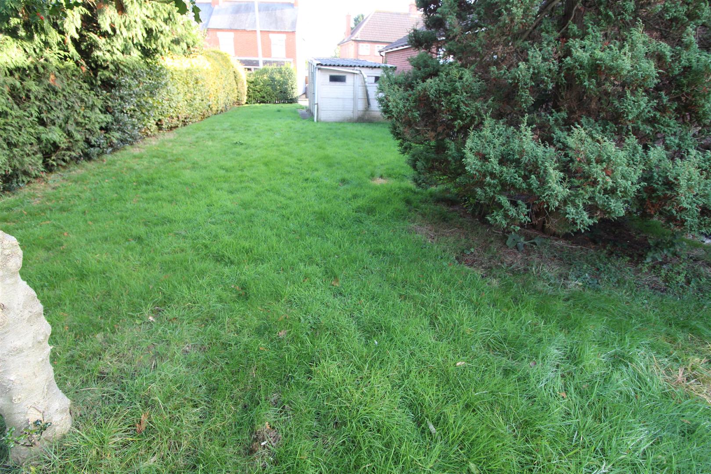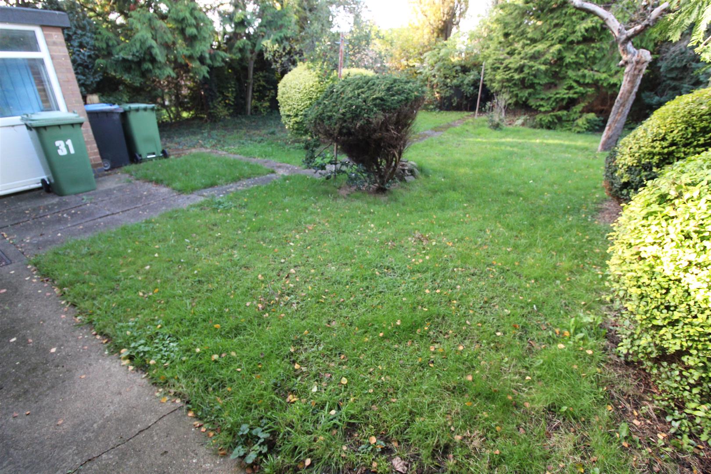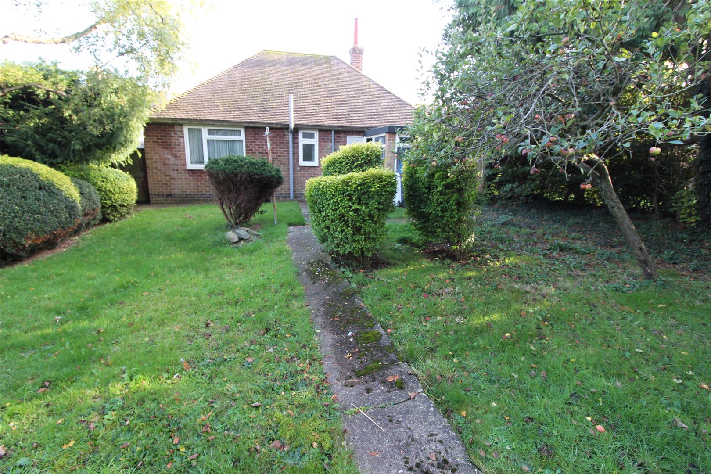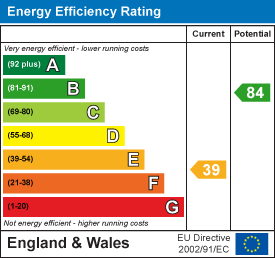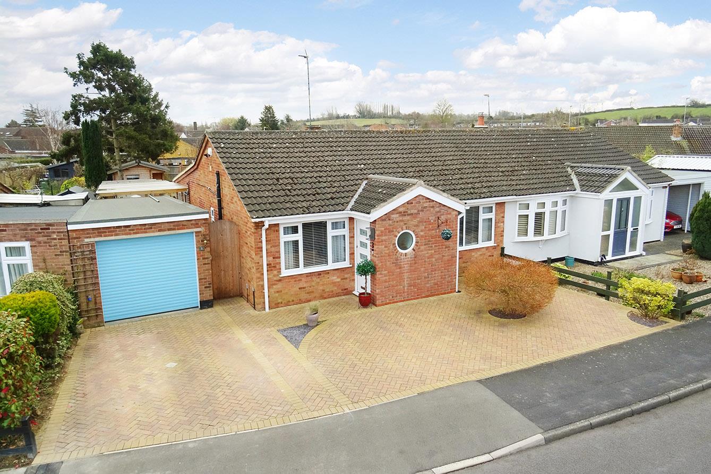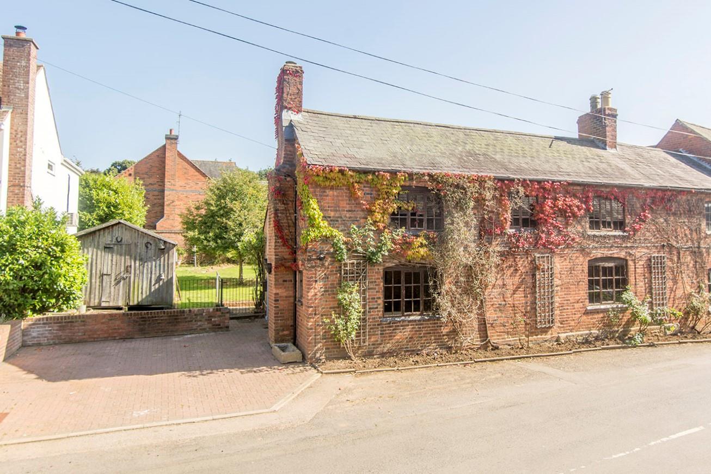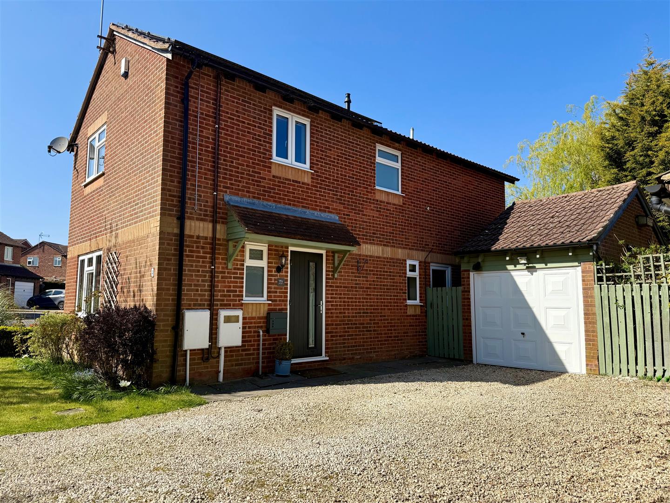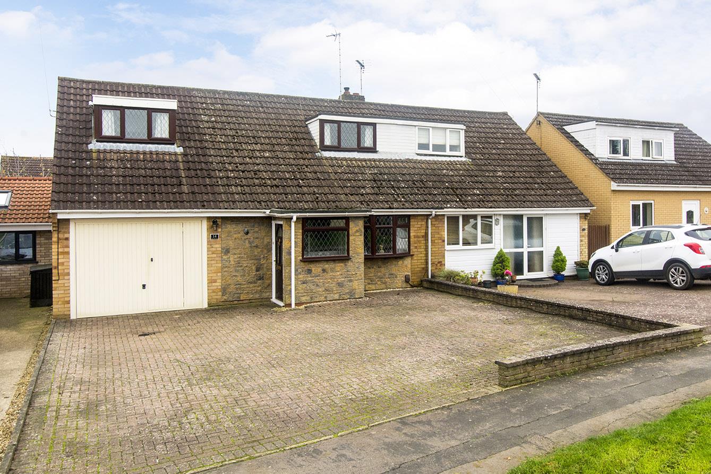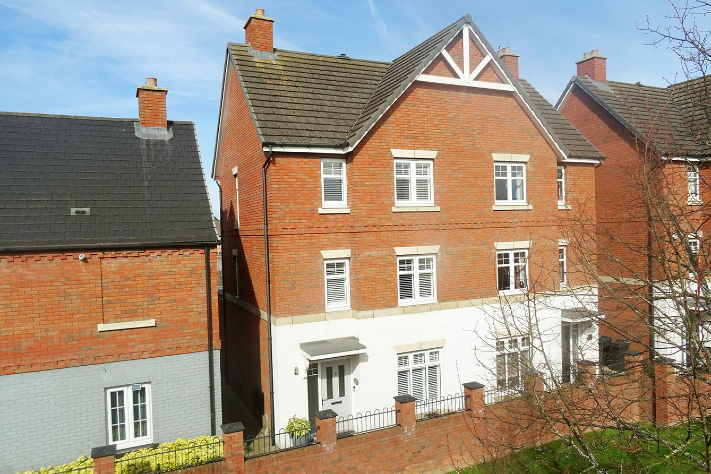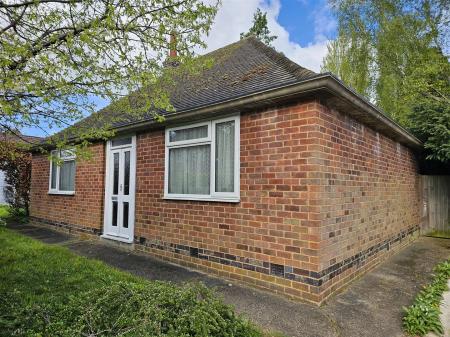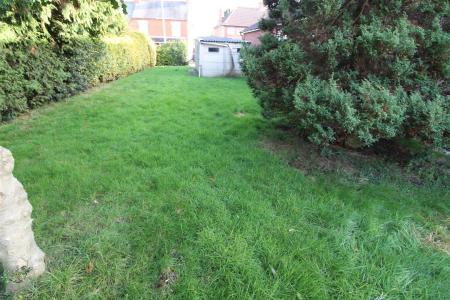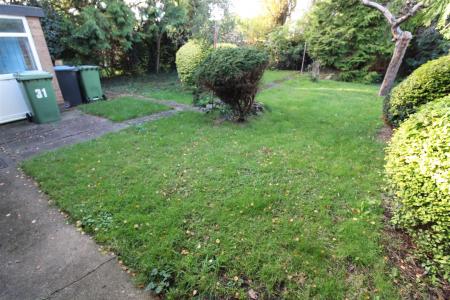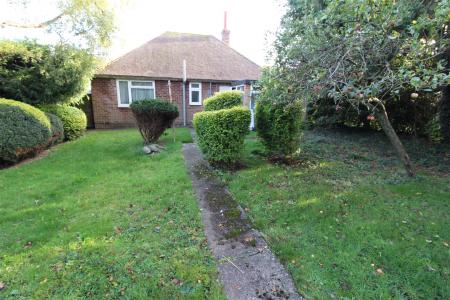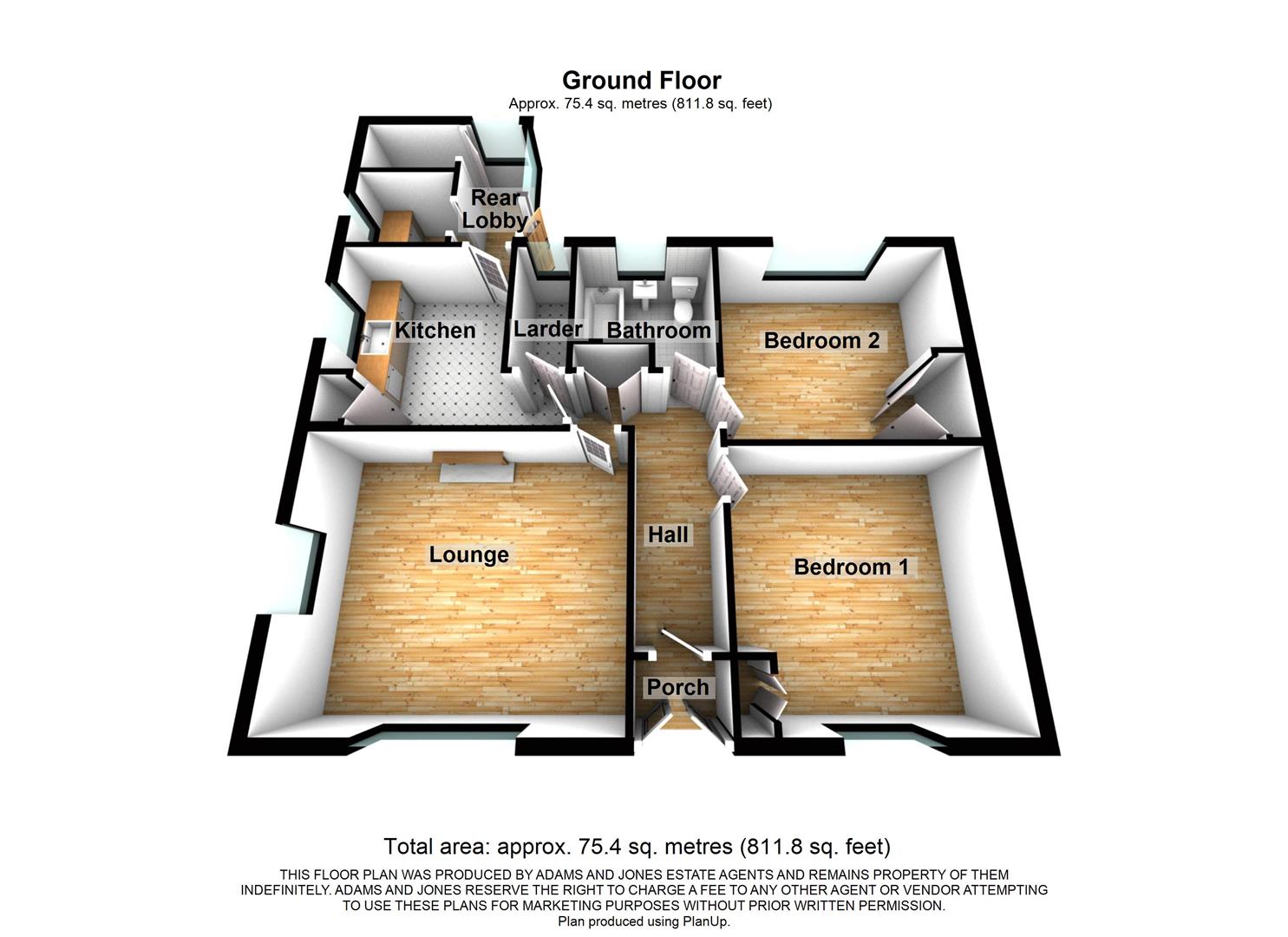2 Bedroom Detached Bungalow for sale in Fleckney
AN EXCITING DEVELOPMENT/INVESTOR PROSPECT!
Situated in an established part of this popular village is this two bedroom detached bungalow, requiring modernisation but, set on a good size plot with potential for extension to side and rear.
To the side of the bungalow is a further building plot with outline planning permission granted for a detached dormer bungalow. Further details can be found on www.. harborough.gov.uk planning department - Ref. no. 24/00296/OUT
EARLY VIEWING IS HIGHLY RECOMMENDED!
Porch - Accessed via opaque glazed double doors. Opaque glazed door to:-
Entrance Hall - Access to loft space (partially boarded with drop down ladder). Exposed timber floorboards. Built in storage cupboard. Electric storage heater. Doors to rooms.
Living Room - 4.60m x 3.68m (15'1" x 12'1") - Double glazed windows to the front and side elevations. Tiled open fireplace. Picture rail. Fitted base storage cupboards. Electric storage heater.
Kitchen/Breakfast Room - 2.69m x 3.02m (8'10" x 9'11") - Double glazed window to the side elevation. Timber work surface and fitted base unit. Butler sink. Walk in pantry with opaque glazed window and shelving. Space and plumbing for automatic washing machine. Airing cupboard housing lagged hot water tank. Quarry tiled flooring. Opaque glazed door to:-
Rear Lobby - Double glazed windows to the rear and side elevations. Double glazed door leading outside. Doors to two integral stores.
Bedroom One - 3.71m x 3.63m (12'2" x 11'11") - Double glazed window to the front elevation. Exposed timber floorboards. Fitted double wardrobe. Electric storage heater.
Bedroom Two - 3.63m x 3.00m (11'11" x 9'10") - Double glazed window to the rear aspect. Exposed timber floorboards. Electric storage heater. Fitted wardrobe.
Bathroom - Panelled bath. Pedestal wash hand basin. Low level WC. Opaque double glazed window. Electric bar heater.
Outside Front - To the front of the property is a small lawn with high hedge screen. To the right side of the property is concreted parking accessed via a 5 bar gate and providing potential for garaging or further extension.
Outside Rear - The rear garden is of a good size and private being bordered by high conifers. It is laid mainly to lawn with a paved patio area.
Building Plot - Approximately 27' wide x 100' long. Outline planning permission has been granted for a two bedroom dormer detached home with parking and a good size garden. Further details available upon request.
Property Ref: 777589_33594048
Similar Properties
2 Bedroom Semi-Detached Bungalow | £350,000
An immaculately presented and extended bungalow offering surprisingly spacious accommodation with top quality fixtures a...
3 Bedroom Cottage | Offers Over £350,000
Character cottage, desirable village location and scope! This charming and deceptively spacious home is located within t...
4 Bedroom Detached House | £350,000
Situated in the conveniently placed village of Fleckney, this delightful house on Hensman Close offers a wonderful oppor...
Northleigh Grove, Market Harborough
4 Bedroom Semi-Detached Bungalow | Offers Over £355,000
Welcome to this sizeable property located in the popular road of Northleigh Grove, Market Harborough. This deceptively s...
Hammond Way, Market Harborough
3 Bedroom Detached Bungalow | £365,000
A substantial detached bungalow situated on a corner plot in one of the most sought after areas of town. The gas central...
Burton Street, Market Harborough
4 Bedroom Terraced House | £375,000
An immaculately presented three storey family home in an established residential area towards the Southern edge of town....

Adams & Jones Estate Agents (Market Harborough)
Market Harborough, Leicestershire, LE16 7DS
How much is your home worth?
Use our short form to request a valuation of your property.
Request a Valuation
