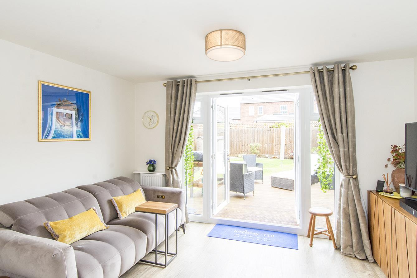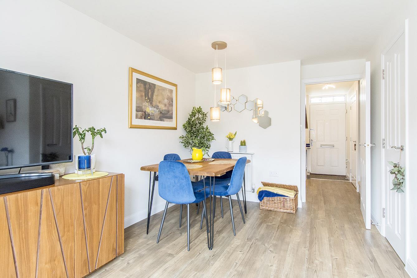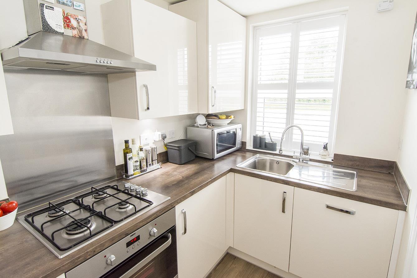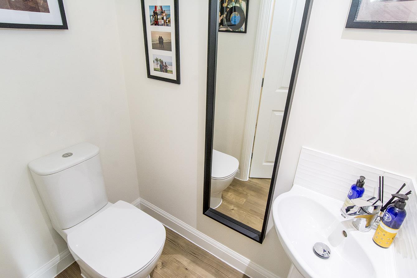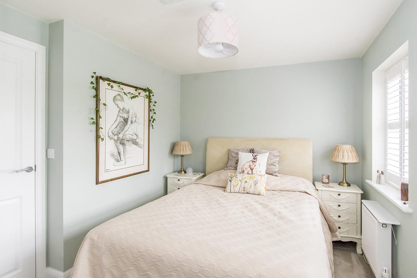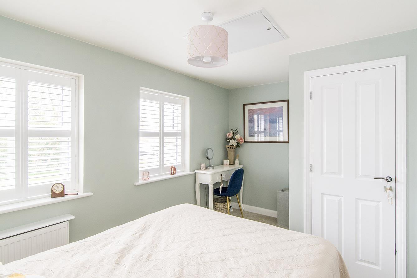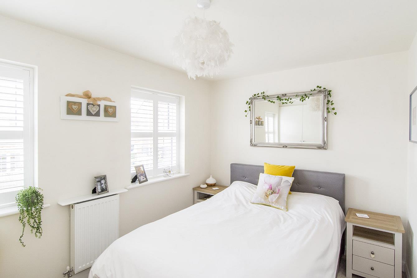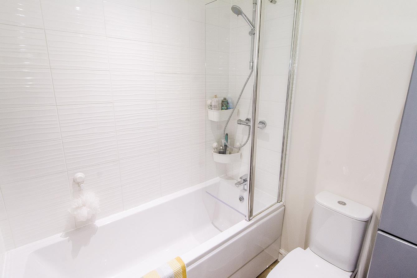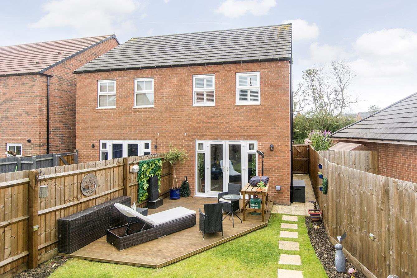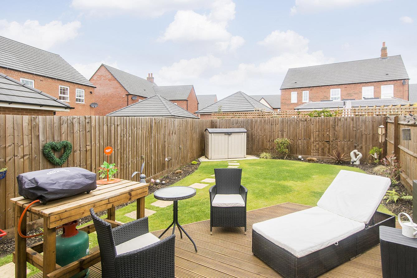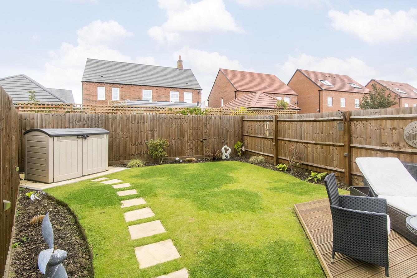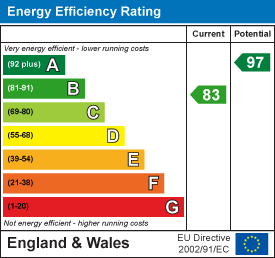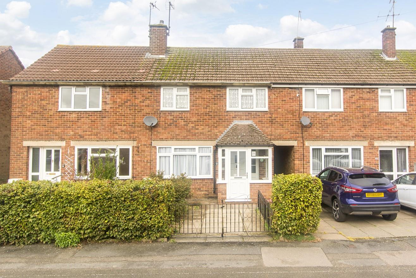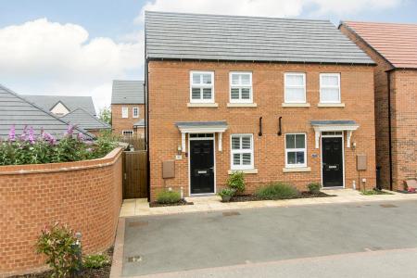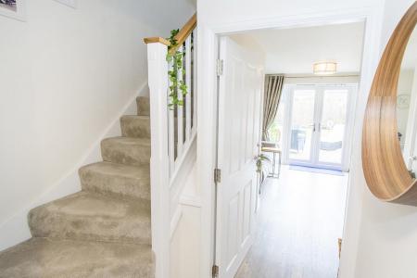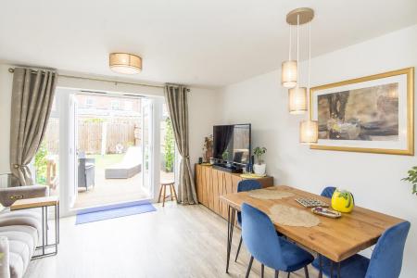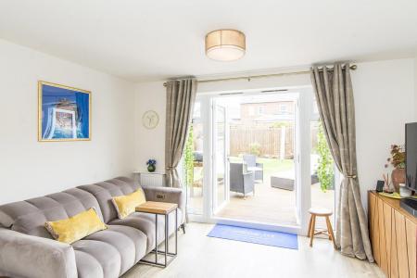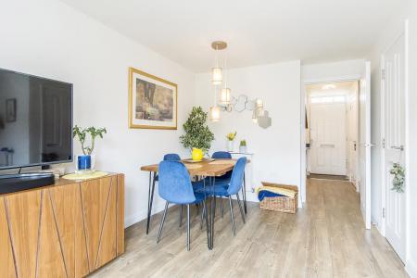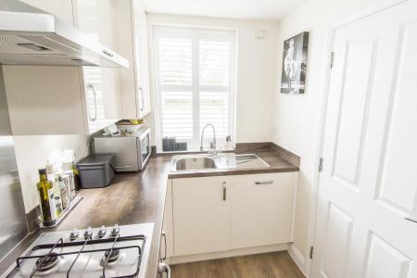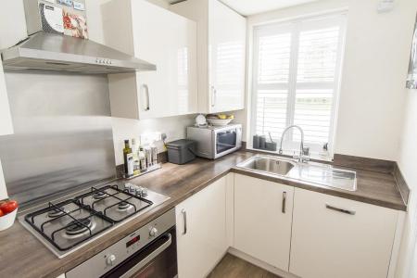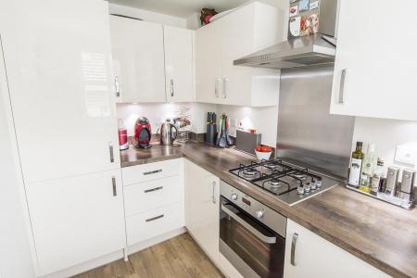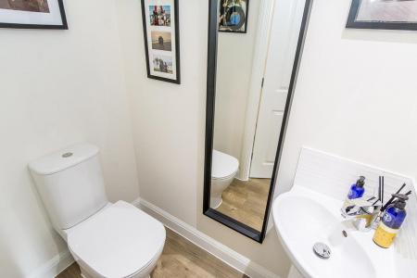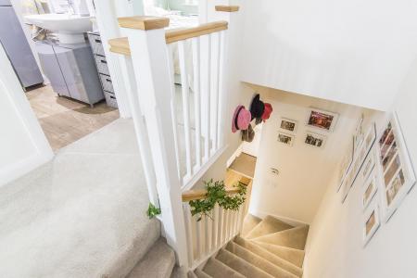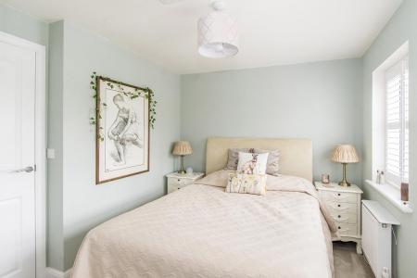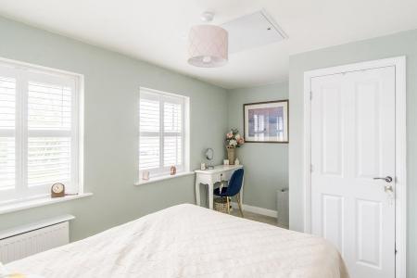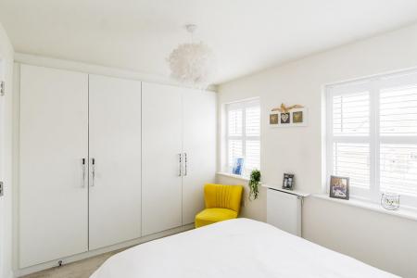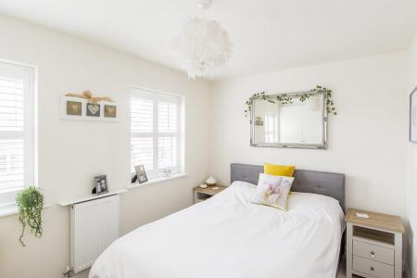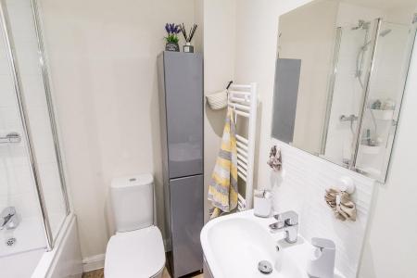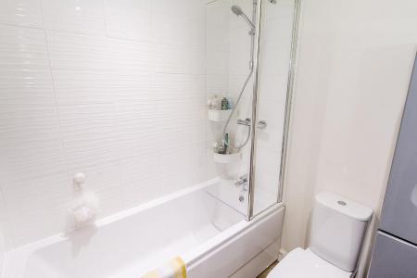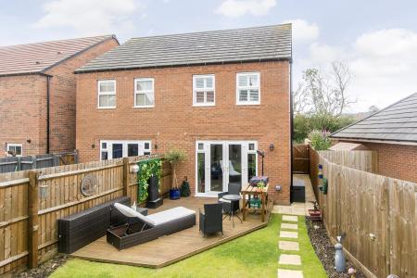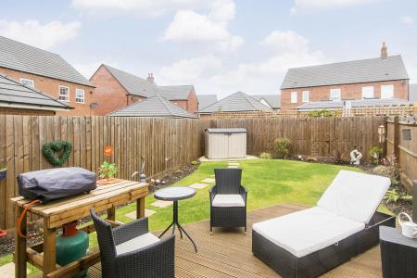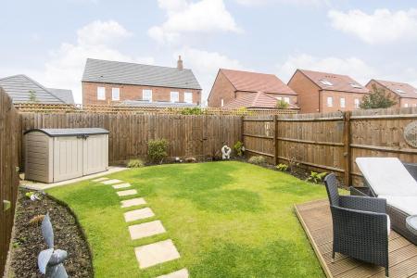- A 'David Wilson' Built Home
- Ideal FTB Or Investment
- Immaculately Presented Throughout
- Upgraded Fixtures & Fittings
- Modern Kitchen & Integrated Appliances
- Two Double Bedrooms With Built-in Wardrobes
- Modern Bathroom & Downstairs WC
- Good Sized Landscaped Rear Garden
- Two Off Road Parking Spaces
- Conveniently Placed for Major Road & Rail Links
2 Bedroom Semi-Detached House for sale in Fleckney
Welcome to this 'David Wilson' built semi-detached house located on Garner Way in the conveniently placed village of Fleckney. This nearly new home boasts a modern design, upgraded fixtures and fittings, wooden shutters and built-in furniture!
As you step inside, you are greeted by a light and bright open plan reception room, perfect for relaxing or entertaining guests with views out over the garden. The modern kitchen has fully integrated appliances make culinary tasks a breeze. The property features two lovely double bedrooms, ideal for a small family or as a guest room/home office, both with built-in wardrobes/storage providing ample storage space. The stylish bathroom with contemporary fittings, ensures a comfortable place to unwind and relax and there is the added bonus of a downstairs WC!
One of the highlights of this property is the landscaped, good sized rear garden, offering a tranquil outdoor space to unwind. Whether you're a nature lover or simply enjoy al fresco dining, this garden is sure to impress! This home is superbly placed for local amenities, major road and rail links, making it a great FTB or investment!
Entrance Hall - 2.97m x 2.03m (9'9 x 6'8) - Accessed via front door. Doors off to: Lounge, kitchen and WC. Stairs rising to: First floor. 'Karndean' flooring. Radiator.
Lounge/Diner - 4.32m x 3.89m (14'2 x 12'9) - UPVC double glazed 'French' doors out to: Rear garden. Feature dining area lighting. 'Karndean' flooring. TV and telephone point. Under stairs storage cupboard. 2 x Radiators.
Kitchen - 3.05m x 1.75m (10'0 x 5'9) - Having a selection of modern fitted base and wall units with a laminate worktop over and single bowl stainless steel sink with drainer. There is a single fan assisted oven, four ring gas hob with extractor over, fully integrated fridge/freezer, washer/dryer and dishwasher. UPVC double glazed window to front aspect with wooden shutters. 'Karndean' flooring, under cabinet lighting, plinth electric heater and boiler.
Downstairs Wc - 1.52m x 0.91m (5'0 x 3'0) - Comprising: Low level WC and corner wash hand basin. LED spotlights, extractor, 'Karndean' flooring. Radiator.
Landing - Doors off to: Bedrooms and bathroom.
Bedroom One - 3.91m x 2.57m (12'10 x 8'5) - 2 x UPVC double glazed windows to front aspect with wooden shutters. Built-in cupboard with shelving. Radiator. Loft hatch access.
Bedroom Two - 3.91m x 2.51m (12'10 x 8'3) - 2 x UPVC double glazed window to rear aspect with wooden shutters. 2 x double built-in wardrobes. Radiator.
Bathroom - 1.88m x 1.78m (6'2 x 5'10) - Comprising: Panelled bath with glass shower screen, mixer tap and shower over with feature wall tiling to bath area, low level WC and wash hand basin. There are LED spotlights, an extractor, shaver socket, heated towel rail and 'Karndean' flooring.
Outside - The property is pleasantly situated overlooking open green space, having two allocated off road parking spaces with visitors parking available. There is also a low maintenance front garden area having a selection of shrubbery and easy to maintain planting. A pedestrian gate to the side provides easy access to the rear garden. The landscaped rear garden is a true delight having a decked seating area, lawn bordered by low maintenance barked planting beds and pathway to a further paved area ideal for a garden shed.
Important information
This is not a Shared Ownership Property
Property Ref: 777589_33201625
Similar Properties
Hammond Way, Market Harborough
2 Bedroom Semi-Detached Bungalow | Offers Over £230,000
Welcome to Hammond Way, Market Harborough - a pleasant semi-detached bungalow situated in a highly desirable location wi...
Mowsley Road, Husbands Bosworth
2 Bedroom Semi-Detached Bungalow | £230,000
Welcome to this charming semi-detached bungalow located on Mowsley Road in the delightful village of Husbands Bosworth....
Stuart Road, Market Harborough
2 Bedroom Terraced House | £225,000
Welcome to Stuart Road, Market Harborough - a mid-terrace house with great potential! This property is perfect for first...
2 Bedroom Semi-Detached House | £235,000
Welcome to Garner Way, Fleckney - a charming location that could be the perfect setting for your new home or investment...
Highfield Street, Market Harborough
3 Bedroom Terraced House | Offers Over £235,000
Welcome to Highfield Street, Market Harborough - a charming property with great potential! This mid-terrace house boasts...
Symington Way, Market Harborough
2 Bedroom Bungalow | £235,000
Conveniently located within a stones throw of Market Harborough town centre and abundance of local amenities is this sup...

Adams & Jones Estate Agents (Market Harborough)
Market Harborough, Leicestershire, LE16 7DS
How much is your home worth?
Use our short form to request a valuation of your property.
Request a Valuation



