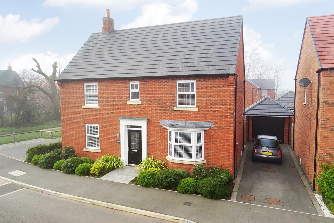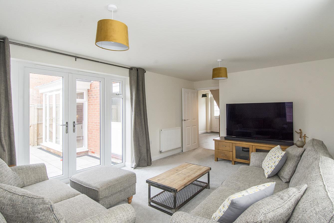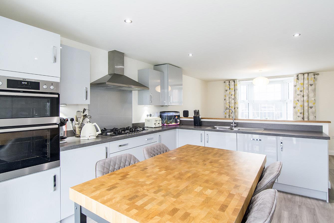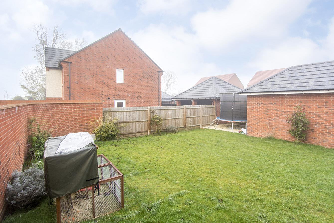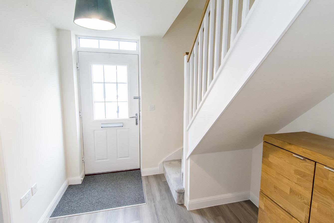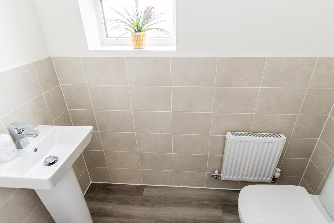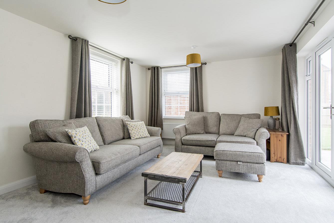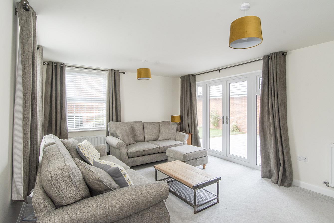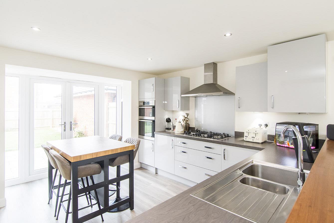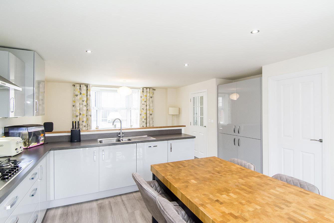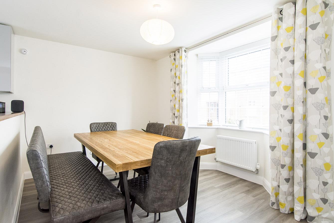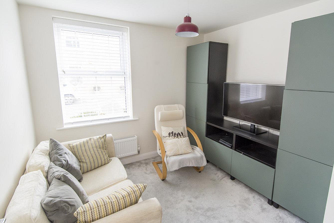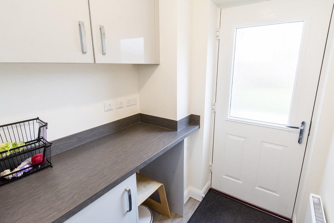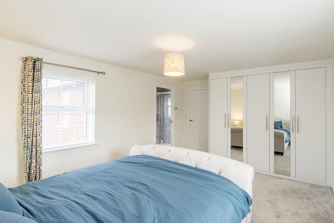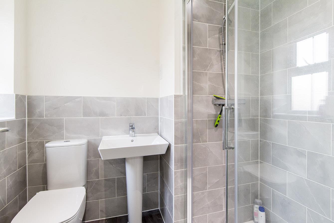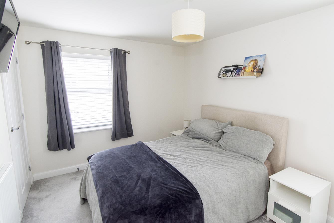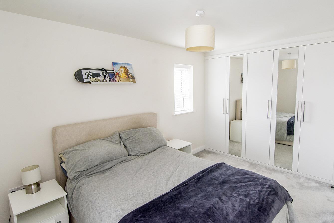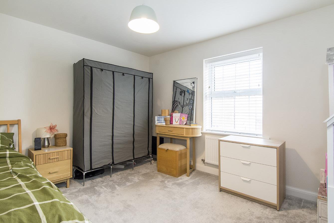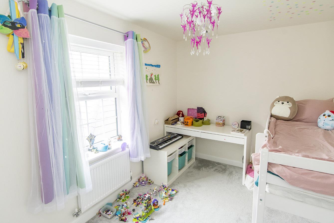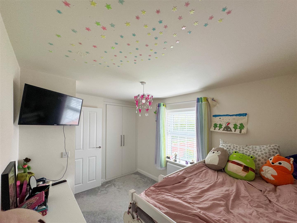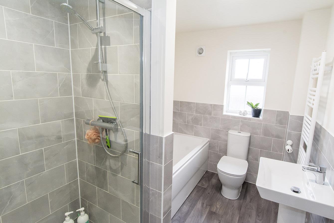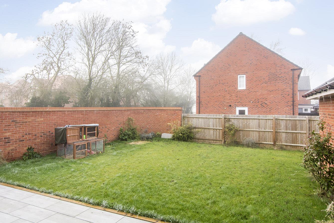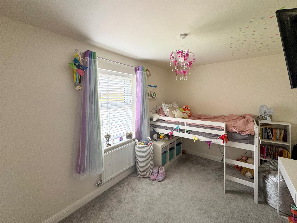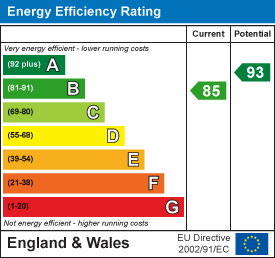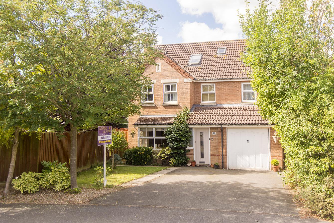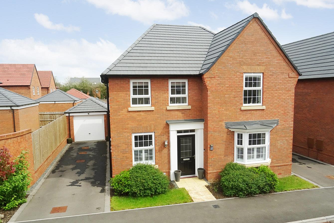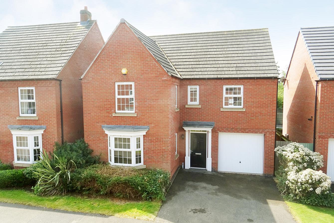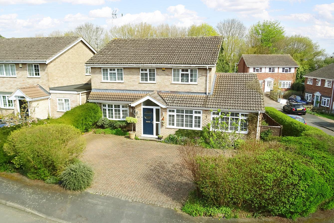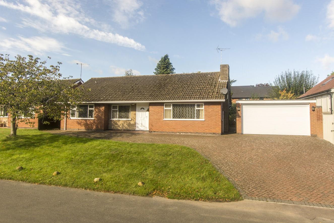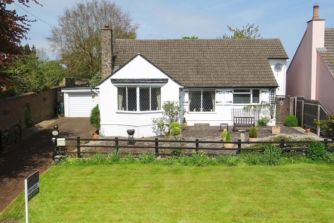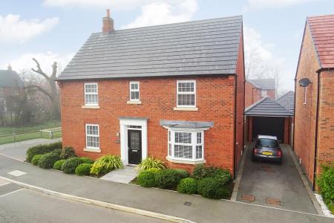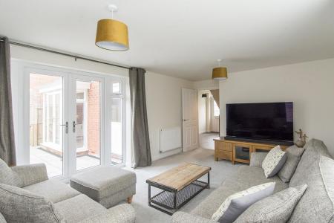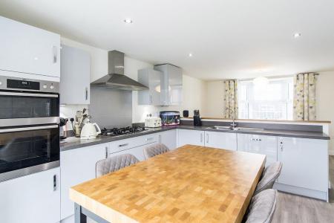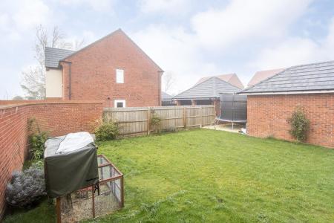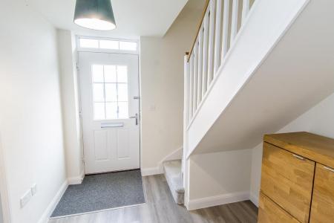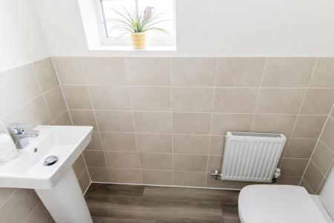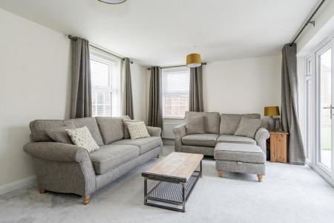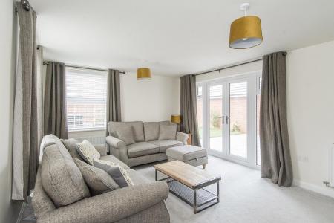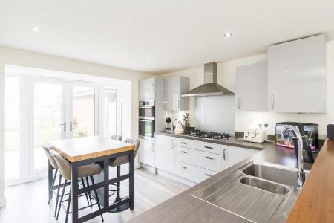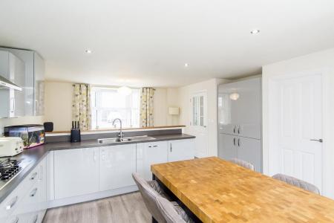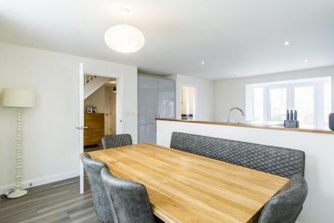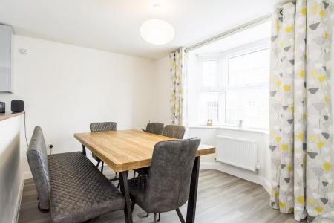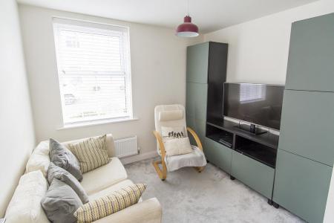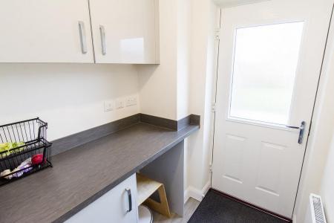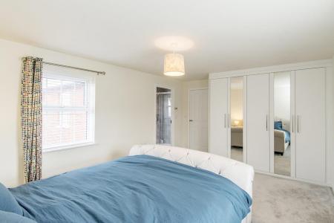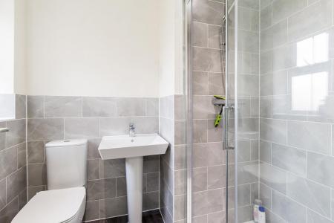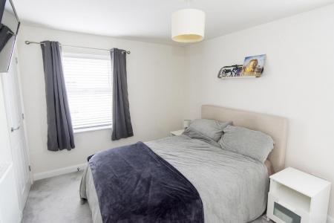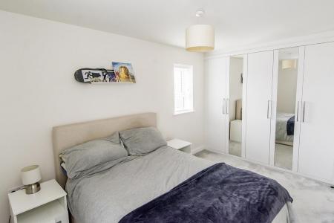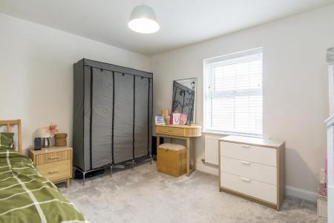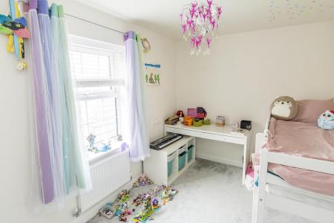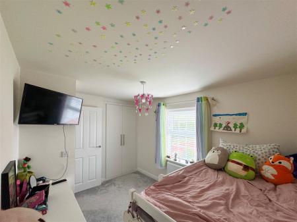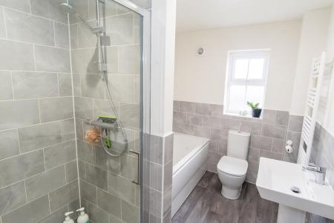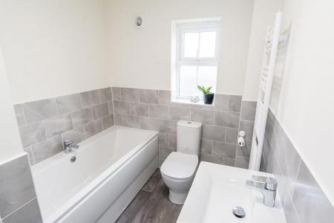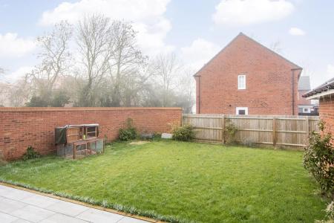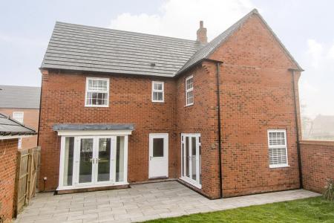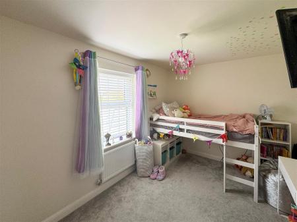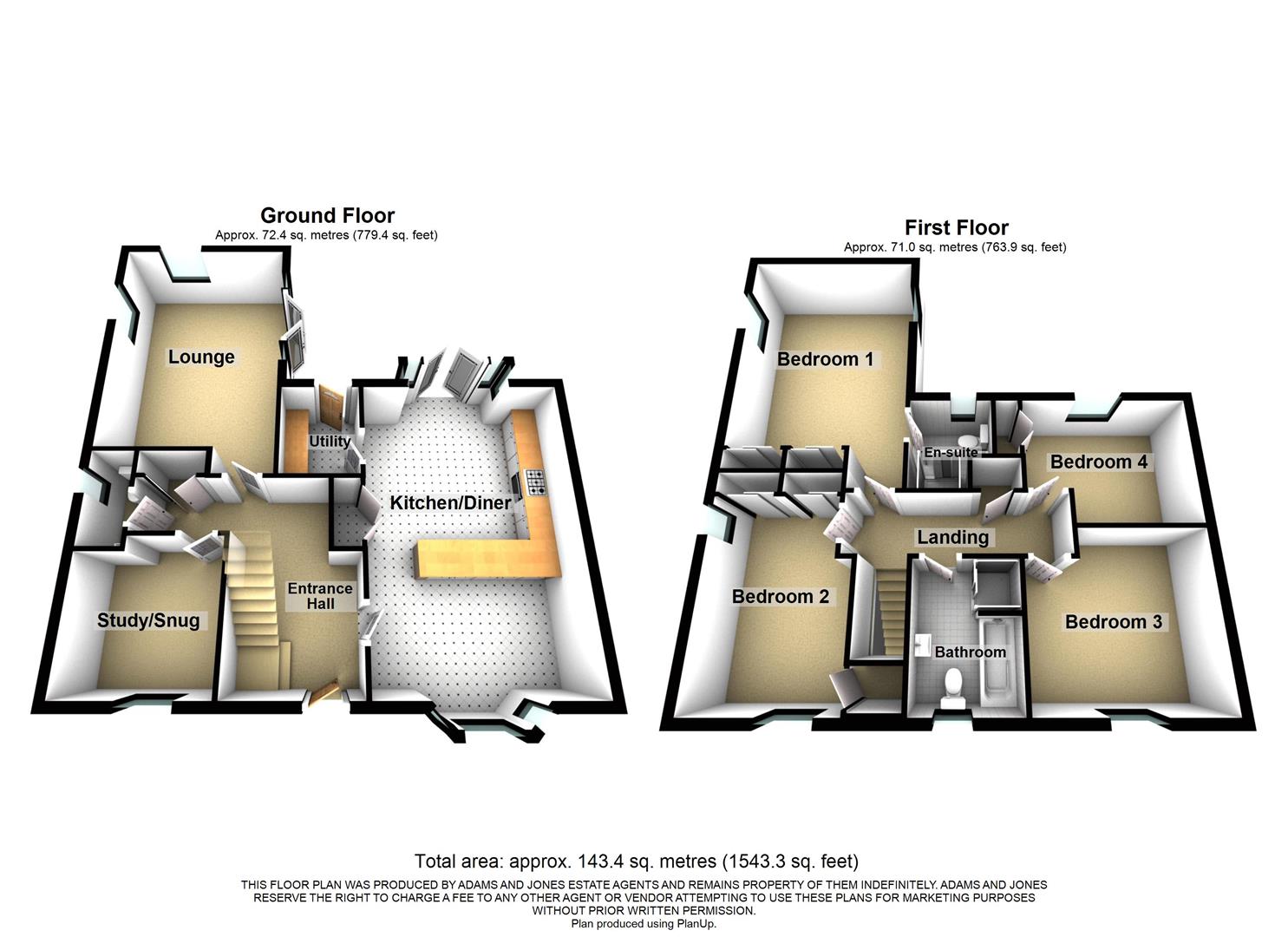- Nearly New Executive Home
- Built By David Wilson Homes
- Spacious Accommodation Over 1500 Sq Ft (Approx).
- Large Open Plan Kitchen/Diner
- Two Reception Rooms
- Four Double Bedrooms
- En-Suite Shower Room
- Generous West Facing Garden
- Large Single Garage
- Walking Distance To Village Amenities
4 Bedroom Detached House for sale in Fleckney
Built by the quality home builder Messers David Wilson Homes in 2020 this nearly new executive style home offers spacious living accommodation of over 1,500 sq ft (approx.) having high specification fixtures and fittings with a generously sized Westerly facing rear garden! This lovely family home boasts multiple reception rooms, four double bedrooms and larger than average single garage. The accommodation briefly comprises: Entrance hall, lounge, kitchen/diner, study/snug, utility room, WC, main bedroom with with en-suite, three further bedrooms and family bathroom. Outside there is off road parking for multipole vehicles, LARGE single garage (W3.3m x L6.09m) and good sized rear garden! The village of Fleckney is conveniently placed close to the City of Leicester and town of Market Harborough having superb road and rail links close by! There are an abundance of amenities within walking distance to include: Coop, village shop, caf�, two pubs and a primary school just to name a few! Viewing comes highly recommended to truly appreciate this great home and all it has to offer!
Entrance Hall - Accessed via a composite double glazed door. Doors off to: Lounge, kitchen/diner, study/snug and WC. Stairs rising to: First floor. Built-in double cupboard (Fibre Broadband Connection). 'Amtico' flooring. Telephone point. Radiator.
Lounge - 5.64m x 3.66m (18'6 x 12'0) - UPVC double glazed 'French' doors out to: Rear garden. UPVC double glazed windows to rear and side aspect. TV point. Radiator.
Kitchen/Diner - 6.05m x 4.04m (19'10 x 13'3) - Having a selection of fitted base and wall units with a laminate worktop over and a 1 /12 bowl stainless steel sink with drainer. There is a high level double oven with microwave/grill, five ring gas hob with extractor over, an integrated dishwasher and fully integrated fridge/freezer. 'Amtico' flooring. LED spotlights. Radiator. Door to: Utility room. UPVC double glazed 'French' doors with UPVC double glazed full length side panes onto: Rear garden.
Dining Area - UPVC double glazed bay window to front aspect. 'Amtico' flooring. Radiator.
Study/Snug - 2.82m x 2.74m (9'3 x 9'0) - UPVC double glazed window to front aspect. TV point. Radiator.
Utility Room - 1.96m x 1.63m (6'5 x 5'4) - Having a selection of fitted base and wall units with a laminate worktop over. Space and plumbing for a freestanding washing machine with a further space for an additional electrical appliance. 'Amtico' flooring. Radiator. Composite double galzed door out to: Rear garden.
Wc - 1.93m x 0.94m (6'4 x 3'1) - Comprising: Low level WC and wash hand basin. 'Amtico' flooring. 1/2 wall tiling. Radiator. UPVC double glazed window to side aspect.
Landing - Doors off to: Bedrooms and bathroom. Loft hatch access. Airing cupboard. Radiator.
Bedroom One - 5.31m x 3.66m (17'5 x 12'0) - UPVC double glazed windows to both side aspects. Built-in wardrobes. TV point. Radiator. Door to: En-suite.
En-Suite - 2.03m x 1.70m (6'8 x 5'7) - Comprising: Double shower enclosure with feature wall tiling, low level WC and wash hand basin. 'Amtico' flooring. LED spotlights. Heated towel rail. UPVC double glazed window to rear aspect.
Bedroom Two - 3.84m x 2.82m (12'7 x 9'3) - UPVC double glazed window to front aspect. Built-in wardrobes. Storage cupboard. Radiator.
Bedroom Three - 3.48m x 3.28m (11'5 x 10'9) - This further generous double bedroom has a UPVC double glazed window to front aspect and radiator with space for fitted wardrobes.
Bedroom Four - 3.48m x 2.67m (11'5 x 8'9) - UPVC double glazed window to rear aspect. Built-in wardrobe. Radiator.
Bathroom - 2.69m x 2.01m (8'10 x 6'7) - Comprising: Shower enclosure with feature wall tiling, panelled bath with mixer tap, low level WC and wash hand basin. 'Amtico' flooring. Heated towel rail. UPVC double glazed window to front aspect.
Outside & Garage - The property benefits from off road parking for multiple vehicles and LARGE single garage (W3.3m x L6.09m) with up and over door, having power and light with additional loft storage. There are low maintenance planted borders to the front and side of the property. The attractive partially walled, generous rear garden is Westerly facing making the most of the late afternoon sun! There is a large porcelain tiled paved patio seating area, lawn and a further gravelled area to the rear of the garage.
Important information
This is not a Shared Ownership Property
Property Ref: 777589_32805869
Similar Properties
6 Bedroom Detached House | Offers Over £450,000
Having space for all the family is this deceptively spacious six bedroom home having flexible accommodation over three f...
4 Bedroom Detached House | Offers Over £450,000
Welcome to this stunning property located on Garner Way in the convenient village of Fleckney. This detached house, buil...
Marmion Close, Market Harborough
4 Bedroom Detached House | Offers Over £450,000
A beautifully presented and substantial detached family home, well located in an establlshed residential area towards th...
Blenheim Way, Market Harborough
4 Bedroom Detached House | £475,000
A well presented, four bedroom detached family home offering flexible living accommodation situated within a quiet cul-d...
3 Bedroom Detached Bungalow | Offers Over £475,000
Welcome to this charming and sizeable detached bungalow located on Middle Street in the highly sought-after village of F...
3 Bedroom Detached Bungalow | Offers Over £495,000
**NEW PRICE**An extremely rare opportunity to acquire a substantial 1,500 sq ft approx. bungalow occupying almost a 1/3...

Adams & Jones Estate Agents (Market Harborough)
Market Harborough, Leicestershire, LE16 7DS
How much is your home worth?
Use our short form to request a valuation of your property.
Request a Valuation
