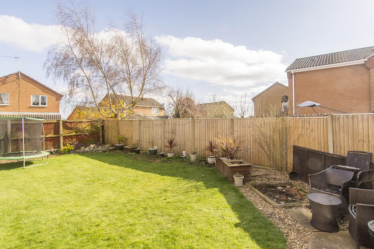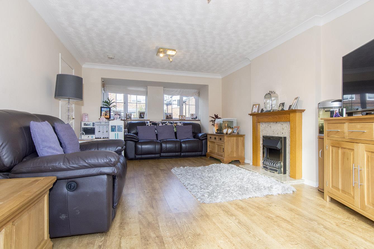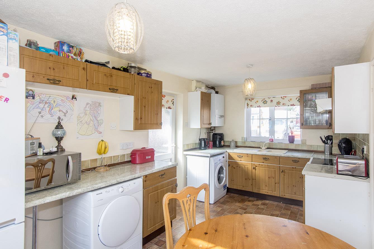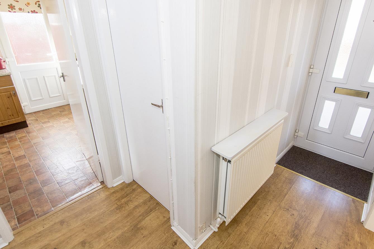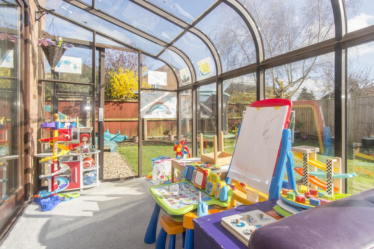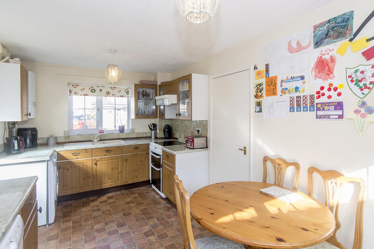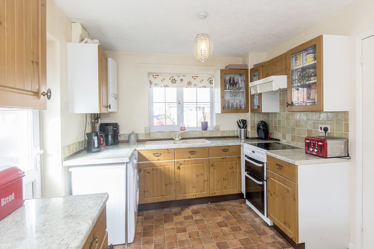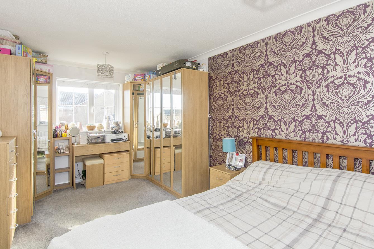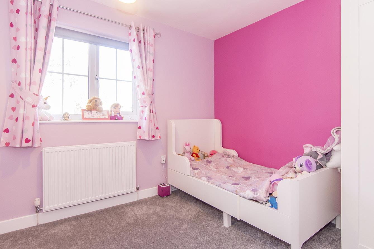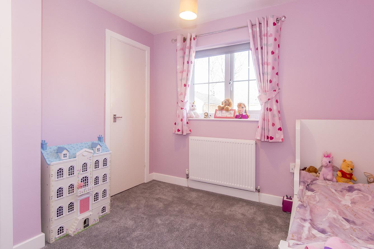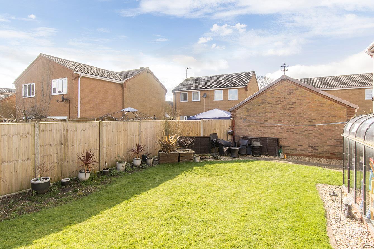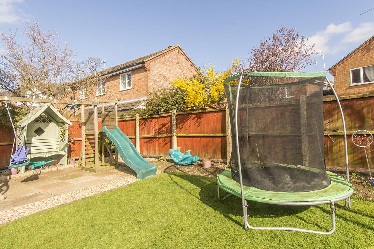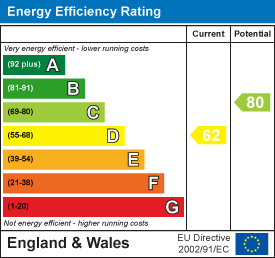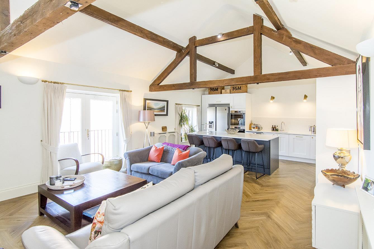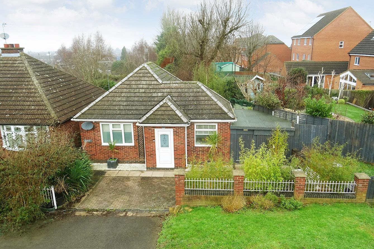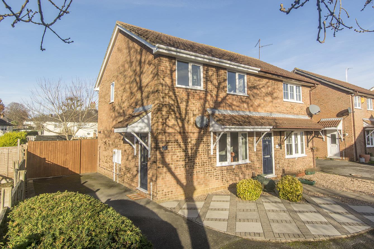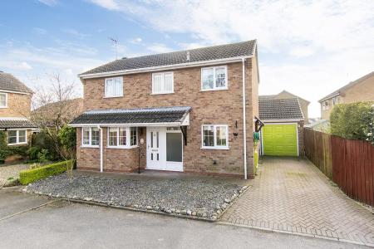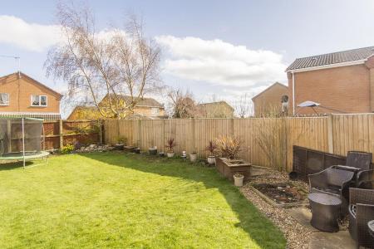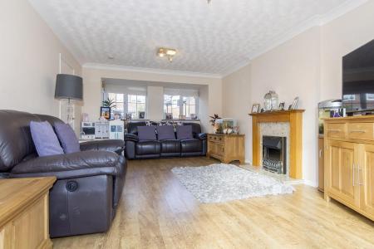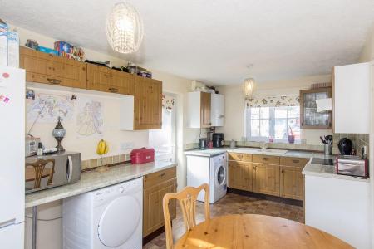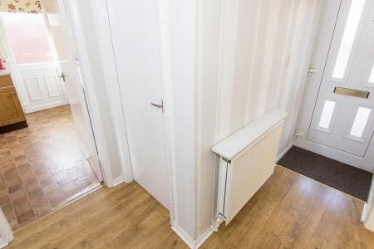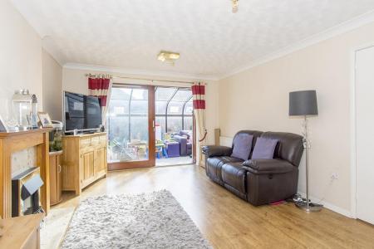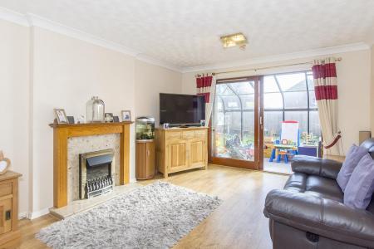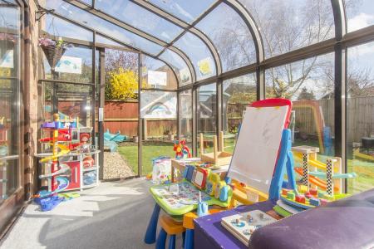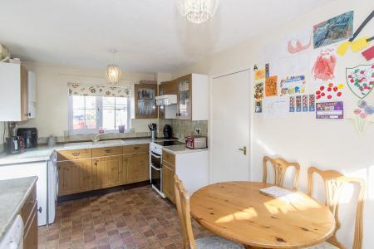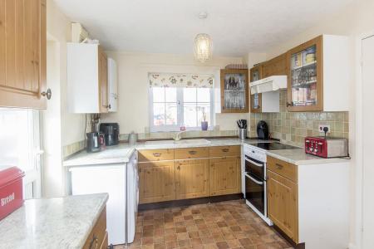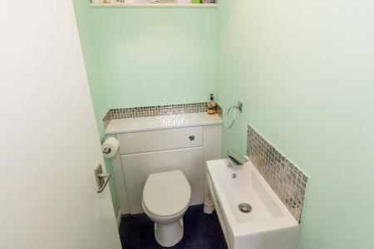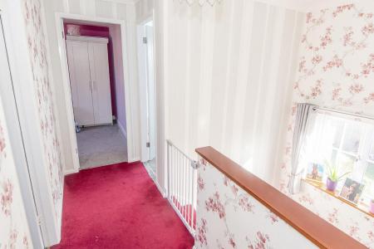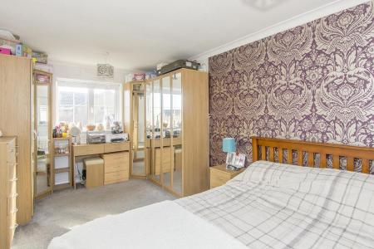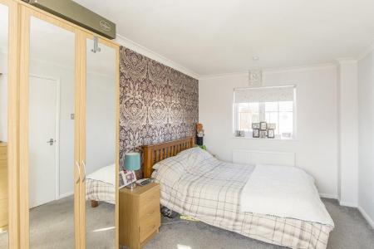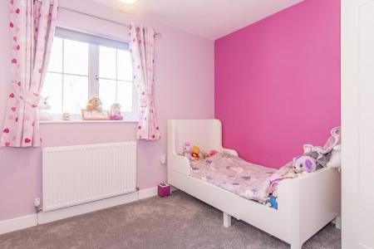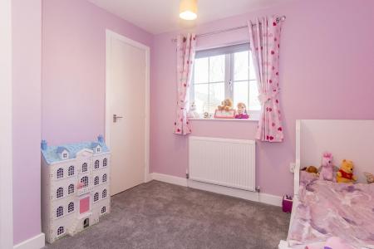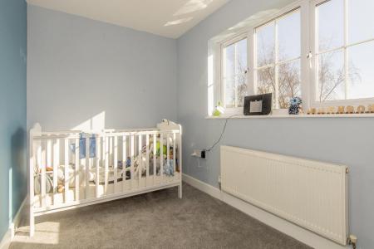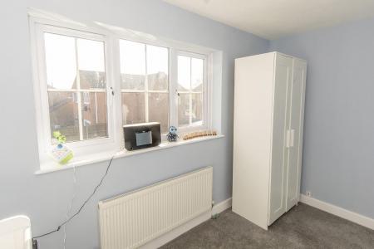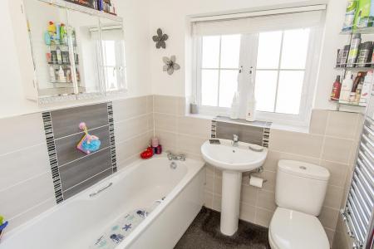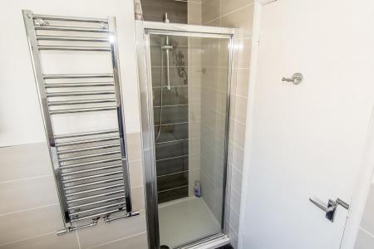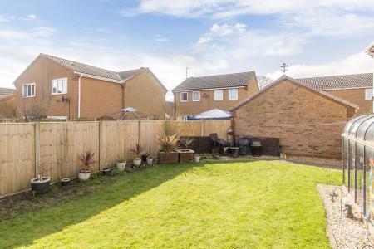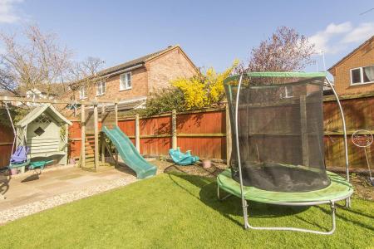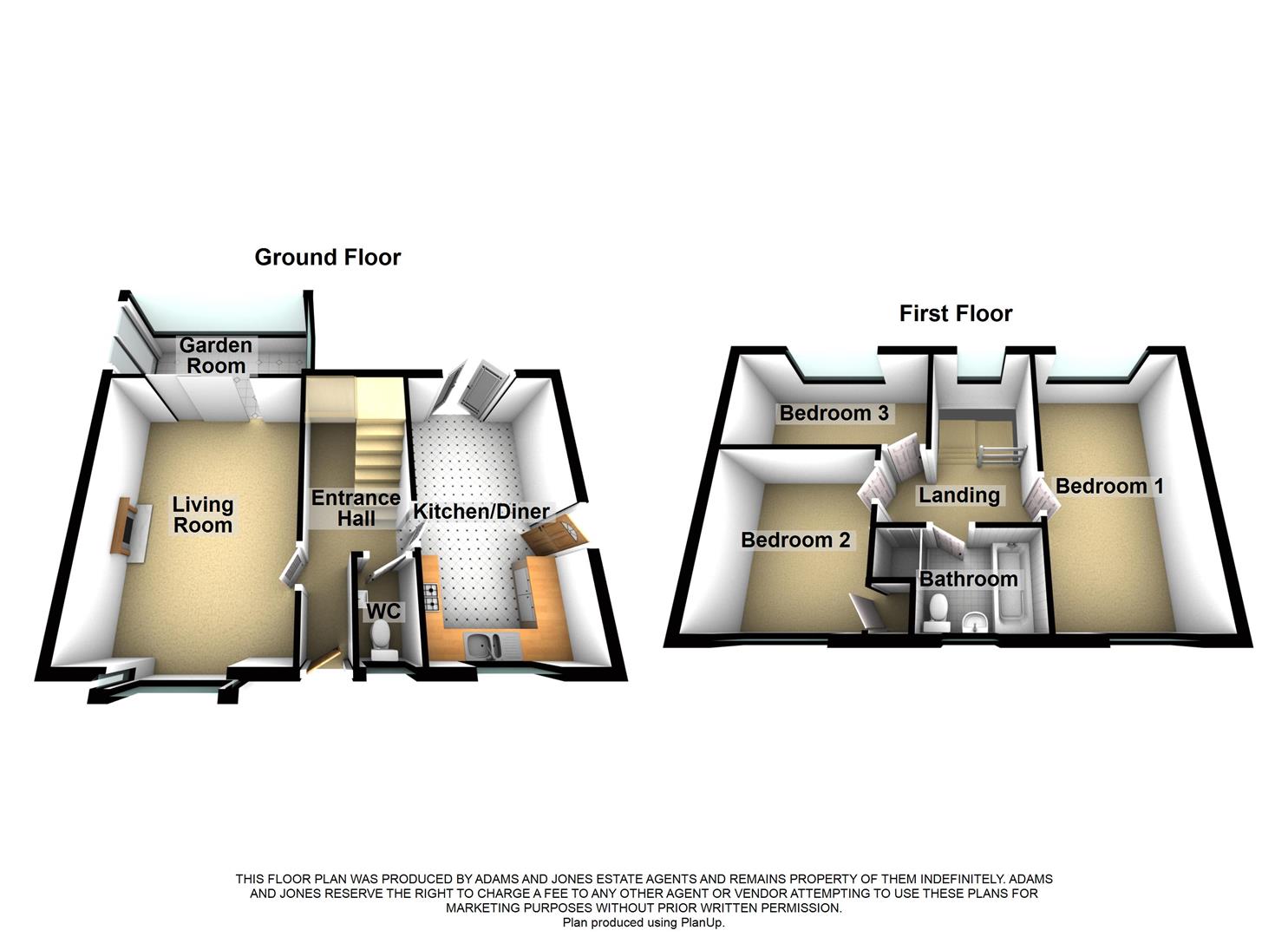- Three Bedroom Detached Family Home
- Quiet Cul-de-sac Location
- Well Presented Throughout
- Generous Garden & Garage
3 Bedroom Detached House for sale in Fleckney
Welcome to this good sized three-bedroom detached home located in Long Grey, Fleckney. Situated in a quiet cul-de-sac, this home offers a tranquil environment away from the hustle and bustle of daily life.
Conveniently located within walking distance to amenities, you'll have easy access to shops, cafe, school and medical centre.
This property offers a spacious dual aspect reception room, perfect for entertaining guests or simply relaxing with your loved ones and a great kitchen/diner with direct access out to the rear garden.
One of the standout features of this property is the potential for extension, subject to obtaining the necessary planning permissions. This means you can truly make this house your own and tailor it to your specific needs and desires.
The generous and sun filled rear garden provides ample space for outdoor activities, gardening, or enjoying a cup of tea in the fresh air.
Additionally, with off road parking and a garage you will never be short of somewhere to park and have plenty of room for extra storage!
Entrance Hall - UPVC double-glazed front door. Laminate flooring. Radiator. Doors to rooms.
Downstairs Wc - Opaque double-glazed window to front elevation. Low-level WC. Wash hand basin. Heated towel rail.
Lounge - 5.49 x 3.63 - 18' max into bay x 11' 11" (5.49m x 3.63m) UPVC double-glazed window to front elevation. Laminate flooring. Fireplace with stone hearth and wooden mantle over. Sliding door to garden room. Radiator.
Garden Room - 3.66 x 1.83 - 12' x 6' (3.66m x 1.83m) Carpeted flooring. Doors to rear garden.
Kitchen / Diner - 4.83 x 2.72 - UPVC double-glazed window to front and UPVC double glazed 'French' doors out to: Rear garden. Vinyl flooring. A range of wall and base mounted units with roll-edge work surfaces. Space for cooker with extractor hood over. Space and plumbing for washing machine. Space for tumble dryer. One and a half bowl sink and drainer. Wall mounted gas central heating boiler. Radiator. Double-glazed door to side access.
Bedroom One - 4.85 x 2.74 - 15' 11" x 9' (4.85m x 2.74m) UPVC double-glazed windows to front and rear elevations. Carpeted flooring. Built-in wardrobes.
Bedroom Two - 2.74 x 2.74 - 9' x 9' (2.74m x 2.74m) UPVC double-glazed window to front elevation. Carpeted flooring. Radiator.
Bedroom Three - 3.66 x 1.83 - 12' x 6' (3.66m x 1.83m) UPVC double-glazed window to rear elevation. Carpeted flooring. Radiator.
Bathroom - Opaque UPVC double-glazed window to front aspect. Part-tiled walls. Low-level WC. Wash hand basin. Panelled bath. Walk-in shower cubicle. Chrome heated towel rail.
Front Garden - Driveway providing parking for two cars and leading to single garage. Side access to rear garden.
Garage - With power and light connected.
Rear Garden - Mainly laid to lawn. Paved patio area. Paved pathway.
Important information
Property Ref: 777589_33411208
Similar Properties
Springfield Street, Market Harborough
2 Bedroom Apartment | Offers Over £275,000
Welcome to this impressive second floor apartment located in The Old Coffee Mills, a truly stunning conversion that seam...
2 Bedroom Bungalow | £275,000
Situated on one of the most sought after tree lined avenues in Kettering is this immaculately presented detached bungalo...
1 Bedroom Detached Bungalow | £265,000
Nestled in a tranquil cul-de-sac on Green Lane, Market Harborough, this charming detached bungalow offers a perfect blen...
Edinburgh Close, Market Harborough
3 Bedroom Semi-Detached House | £280,000
Welcome to this well presented property located in the peaceful cul-de-sac of Edinburgh Close, Market Harborough. This r...
Western Avenue, Fleckney, Leicester
3 Bedroom House | £285,000
A beautifully presented and fitted semi detached family home well situated in an established part of this popular villag...
Marlborough Way, Market Harborough
2 Bedroom Detached Bungalow | £289,950
Welcome to Marlborough Way, Market Harborough - Located in a desirable area, this detached, extended bungalow offers a p...

Adams & Jones Estate Agents (Market Harborough)
Market Harborough, Leicestershire, LE16 7DS
How much is your home worth?
Use our short form to request a valuation of your property.
Request a Valuation

