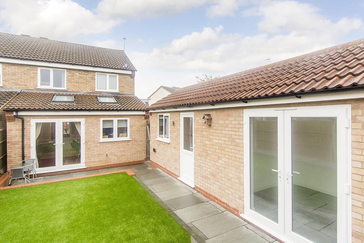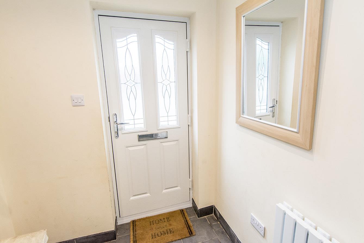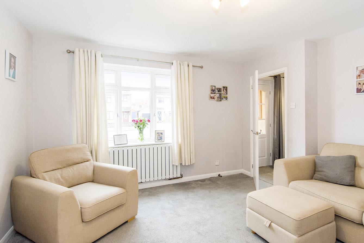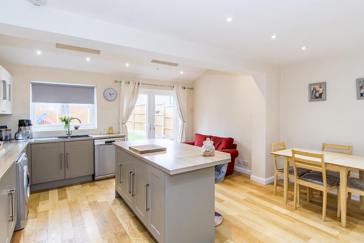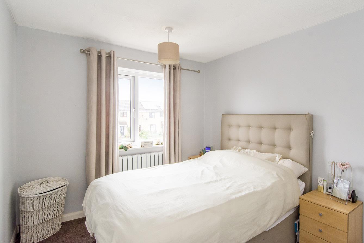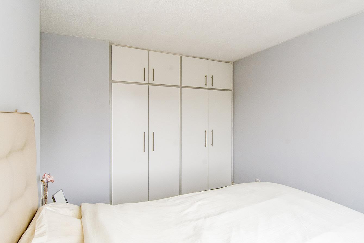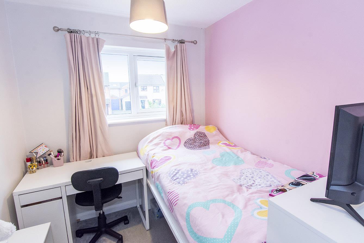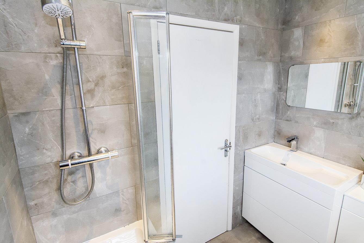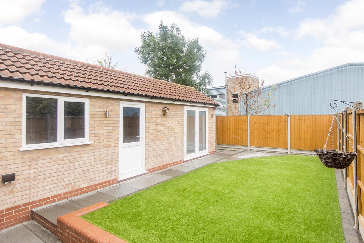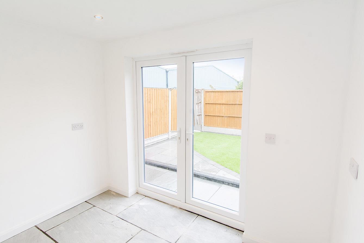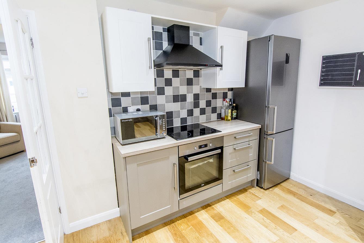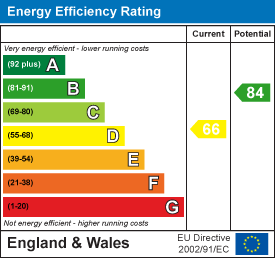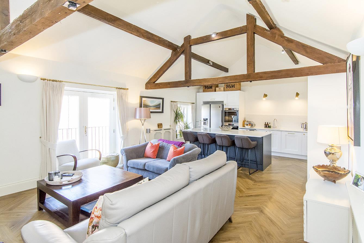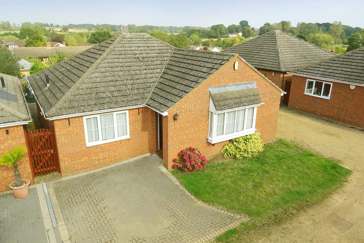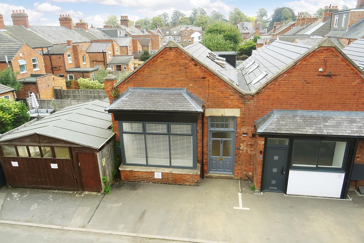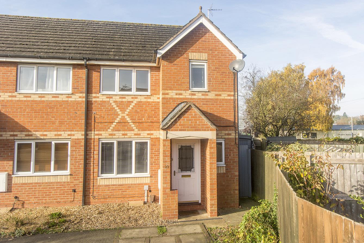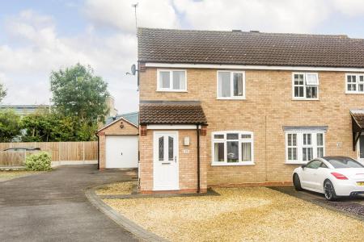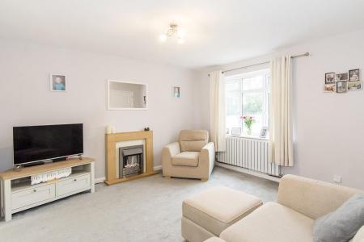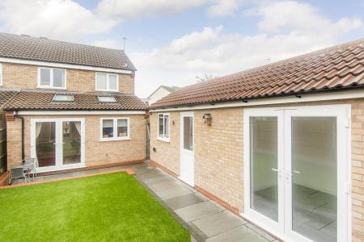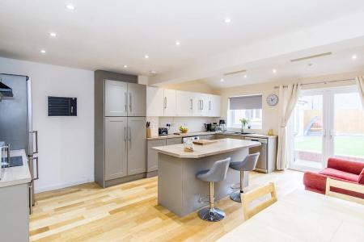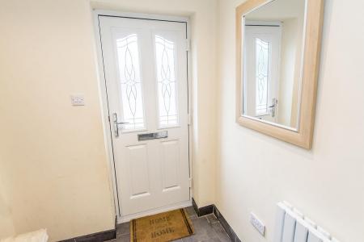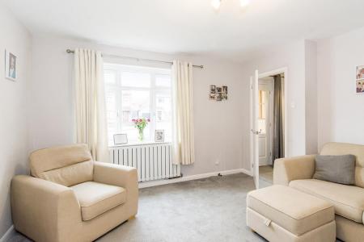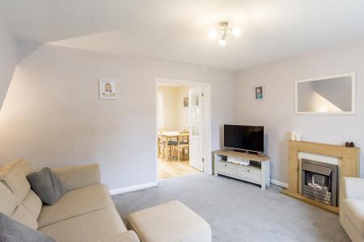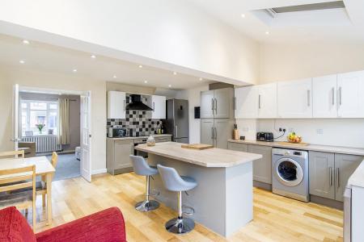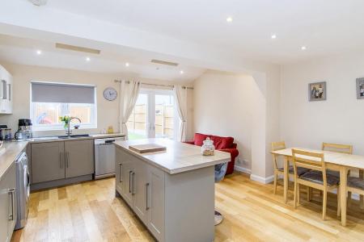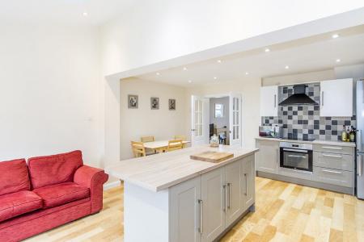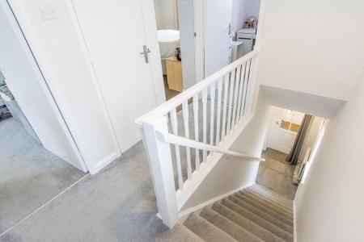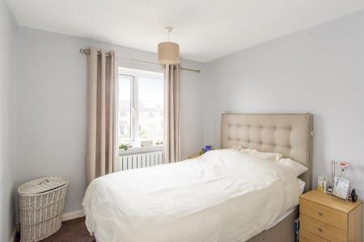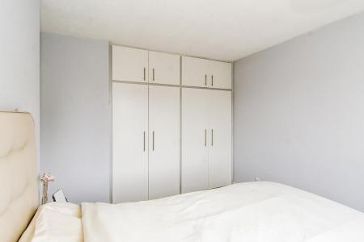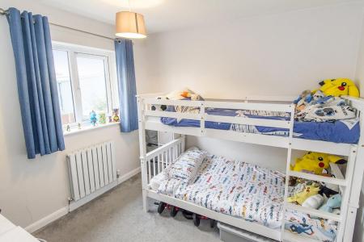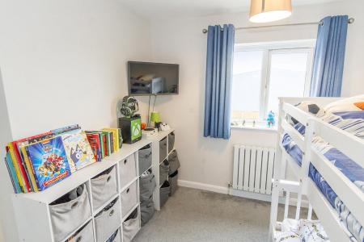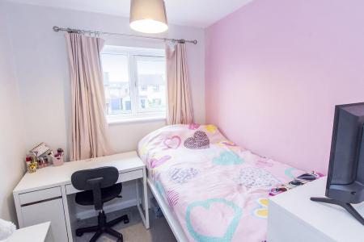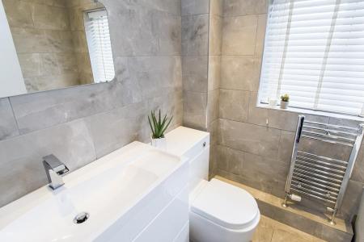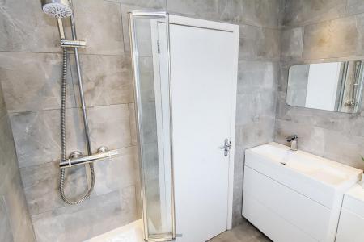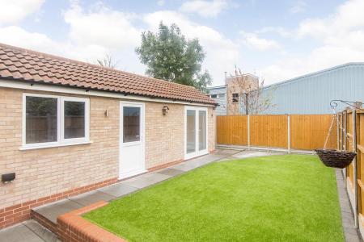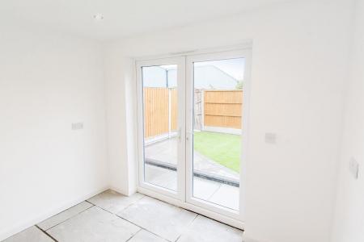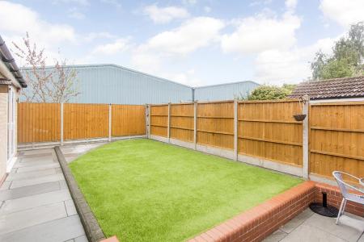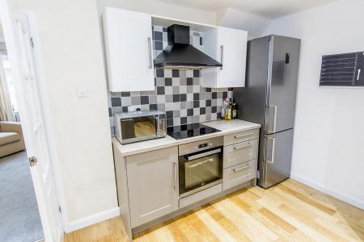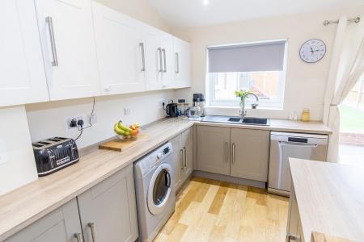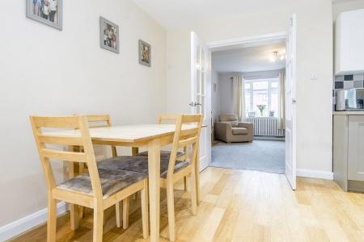- Extended Semi-Detached Home
- Well Placed Village Location
- Walking Distance To Amenities, Bus Route & School
- Well Presented Throughout
- Large Open Plan Kitchen/Dining/Living
- Three Bedrooms
- Modern Family Bathroom
- Landscaped Rear Garden
- Detached Garage & Garden Room/Home Office
- Ideal FTB Or Donwsize
3 Bedroom Semi-Detached House for sale in Fleckney
Welcome to this well presented and extended semi-detached home located in the delightful area of Sawbrook, Fleckney. This excellent property offers a spacious kitchen/dining/living area, perfect for entertaining guests or enjoying family meals together. With three good sized bedrooms, there's plenty of space for a growing family or for guests to stay over and the added bonus of fitted wardrobes in the main bedroom!
One of the stand out highlights of this property is the beautifully landscaped rear garden, ideal for relaxing in the sunshine or hosting summer barbecues. Additionally, the presence of the detached garage and garden room/home office provides convenient parking, extra storage space for your belongings and an area to work away from the house.
Don't miss out on the opportunity to make this lovely house your home. Contact us today to arrange a viewing and envision the possibilities that this property holds for you and your loved ones.
Entrance Porch - 1.78m x 1.47m (5'10 x 4'10) - Accessed via a UPVC double glazed front door. Door through to: Hall. LED spotlights. Tiled floor. Radiator.
Hall - UPVC double glazed window to side aspect. Door into: Lounge. Stairs rising to: First floor. Radiator.
Lounge - 4.88m x 3.86m (16'0 x 12'8) - UPVC double glazed window to front aspect. Double doors through to: Open plan kitchen/dining/living. Electric feature fireplace. TV and telephone point. Radiator.
Kitchen/Dining/Living - 5.72m x 4.88m (18'9 x 16'0) - The extended kitchen/dining/living area is a great sociable space offering plenty of room for friends and family with double doors out to the garden. There are 'Velux' windows, a UPVC double glazed window to the rear aspect, UPVC double glazed 'French' doors, LED spotlights, wooden flooring and a radiator.
Kitchen Area - Having a selection of fitted base, wall units and handy breakfast bar with a laminate worktop over and a 1 1/2 composite sink with drainer. There is a single fan assisted electric oven, electric hob, extractor, space and plumbing for dishwasher and a space for a full size fridge/freezer.
Dining/Living Area - Space for a generously sized dining table and a 2/3 seater sofa with views over the garden.
Landing - UPVC double glazed window to side aspect. Doors off to: Bedrooms and bathroom. Airing cupboard. Loft hatch access.
Bedroom One - 3.91m x 2.97m (12'10 x 9'9) - UPVC double glazed window to front aspect. Built-in wardrobes. Radiator.
Bedroom Two - 2.97m x 2.84m (9'9 x 9'4 ) - UPVC double glazed window to rear aspect. Radiator.
Bedroom Three - 2.31m x 2.11m (7'7 x 6'11) - UPVC double glazed window to front aspect. Radiator.
Bathroom - 2.13m x 1.65m (7'0 x 5'5) - Comprising: Panelled bath with mixer tap and shower over, low level WC and wash hand basin over a fitted vanity unit with drawers below. UPVC double glazed window to rear aspect. Feature wall and floor tiling throughout. LED spotlights. Chrome heated towel rail.
Outside - The property occupies a pleasant position set neatly back from the road offering ample parking to the front on the gravel driveway, there is additional parking to the side which also provides access to the side pedestrian gate and the garage. The rear garden has been landscaped creating a low maintenance area with a paved patio, paved pathways and artificial lawn. The garden also benefits from outdoor lighting, electrical sockets and tap.
Garage & Garden Room/Home Office - The garage has an up and over door, UPVC double glazed pedestrian door and window to the side aspect. There is also power and light. The great extra room located to the rear of the garage offers independent access via the UPVC double glazed 'French' doors being fully insulated also having power and light, a great room that could be used for a variety of purposes!
Important information
This is not a Shared Ownership Property
Property Ref: 777589_33355759
Similar Properties
Marlborough Way, Market Harborough
2 Bedroom Detached Bungalow | £289,950
Welcome to Marlborough Way, Market Harborough - Located in a desirable area, this detached, extended bungalow offers a p...
Western Avenue, Fleckney, Leicester
3 Bedroom House | £285,000
A beautifully presented and fitted semi detached family home well situated in an established part of this popular villag...
Springfield Street, Market Harborough
2 Bedroom Apartment | Offers Over £275,000
Welcome to this impressive second floor apartment located in The Old Coffee Mills, a truly stunning conversion that seam...
3 Bedroom Detached Bungalow | £295,000
Welcome to this charming detached bungalow located in the picturesque village of Welford, Northamptonshire. Situated on...
Cross Street, Market Harborough
3 Bedroom Not Specified | £299,950
Welcome to Cross Street, Market Harborough - a charming location that sets the scene for this individual home. The highl...
Thatch Meadow Drive, Market Harborough
3 Bedroom End of Terrace House | Offers Over £300,000
Welcome to Thatch Meadow Drive, Market Harborough - a charming end terrace house that could be your next dream home! Thi...

Adams & Jones Estate Agents (Market Harborough)
Market Harborough, Leicestershire, LE16 7DS
How much is your home worth?
Use our short form to request a valuation of your property.
Request a Valuation


