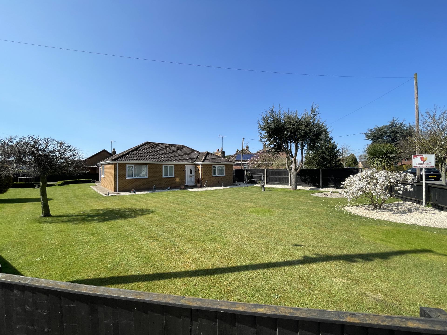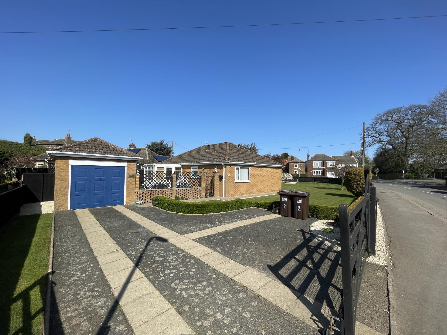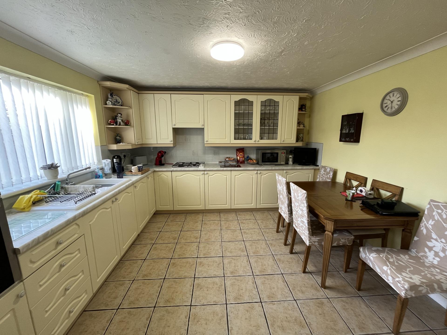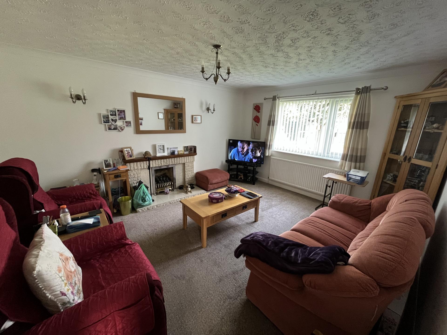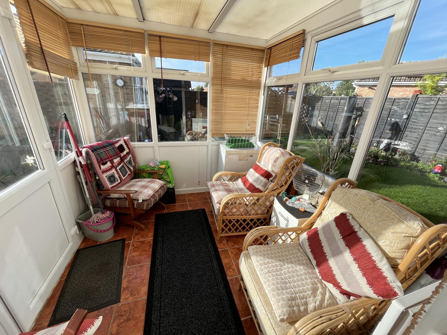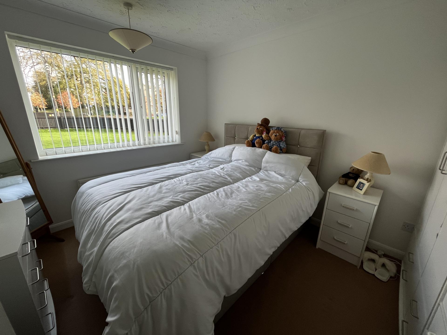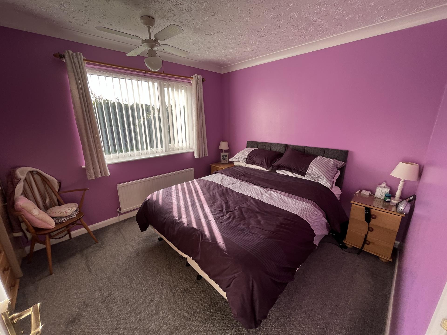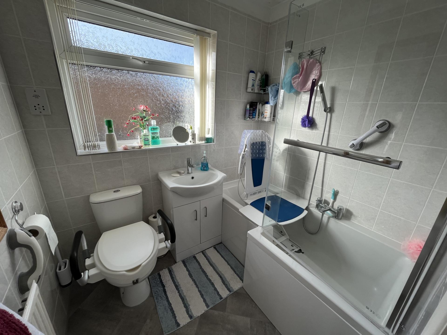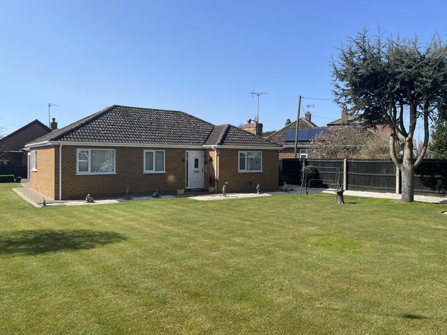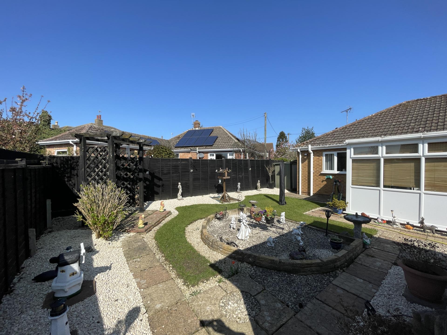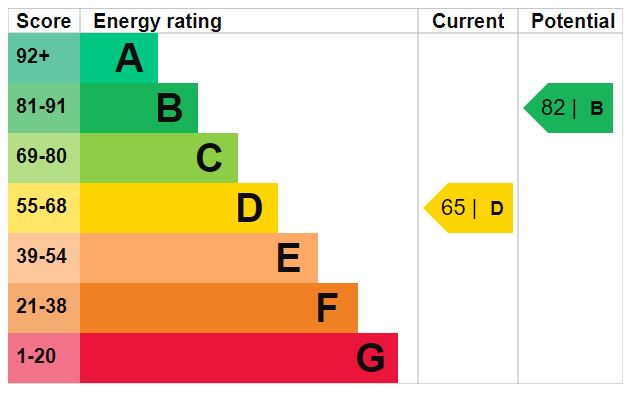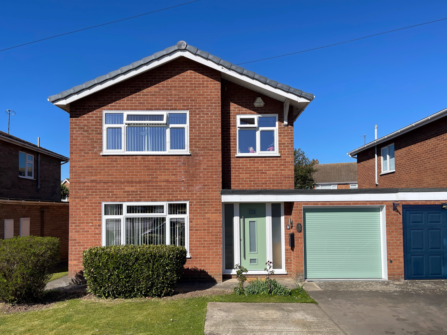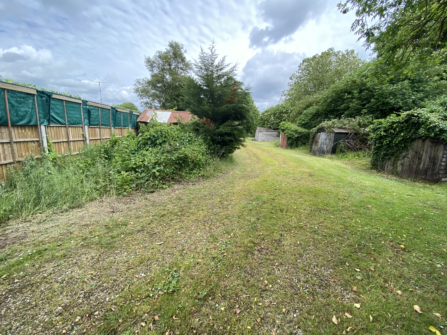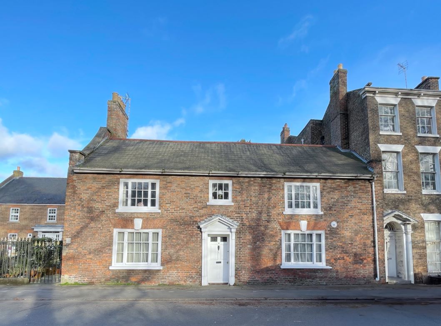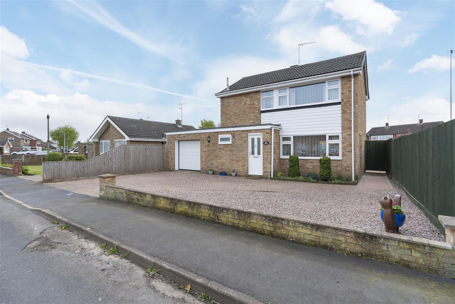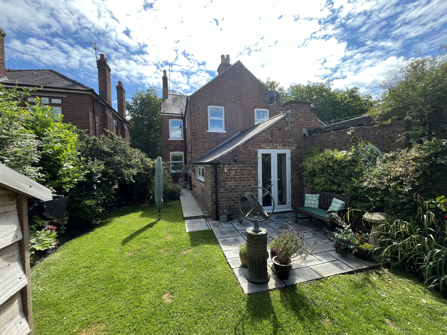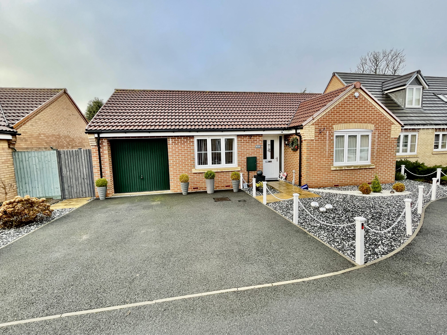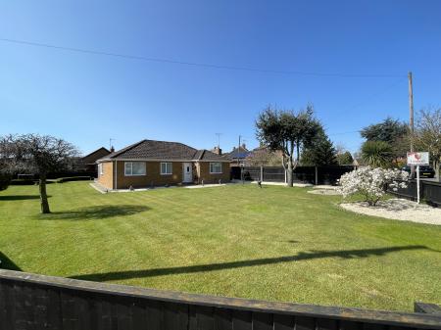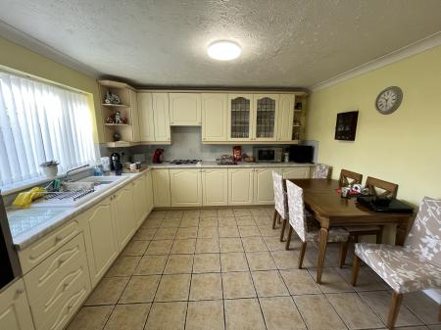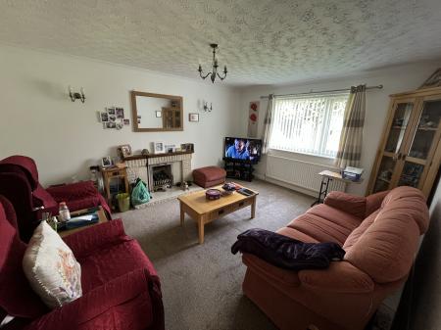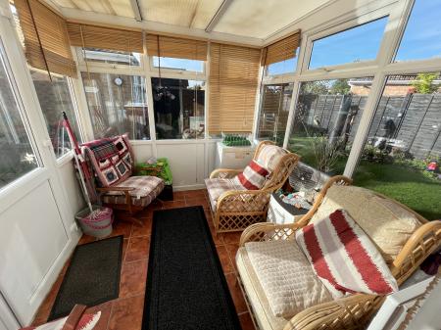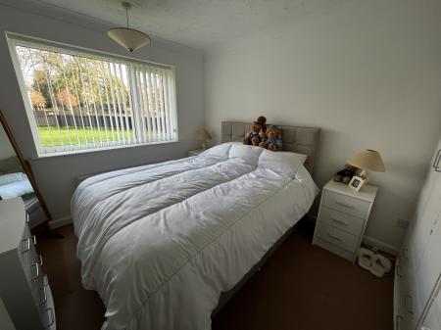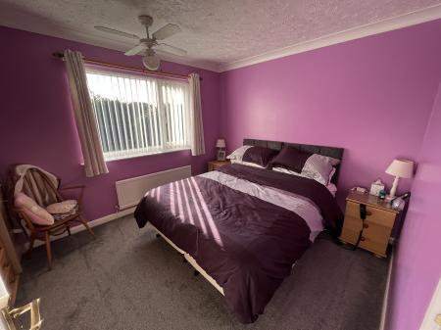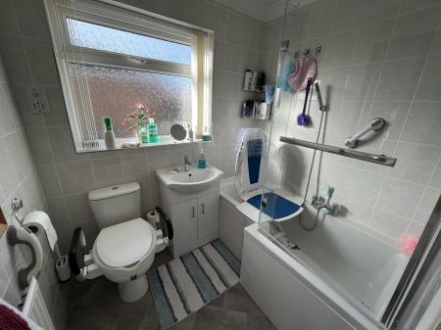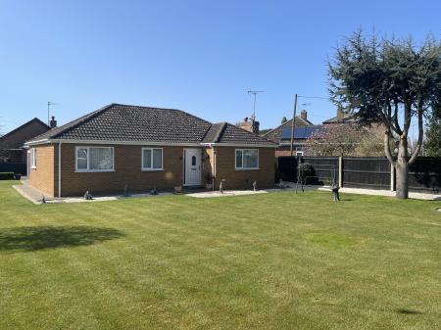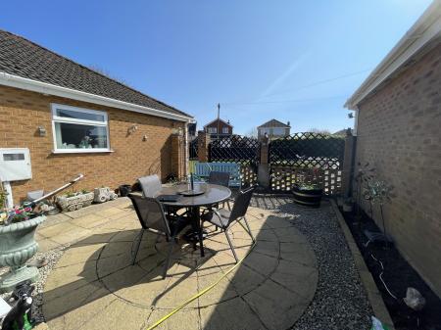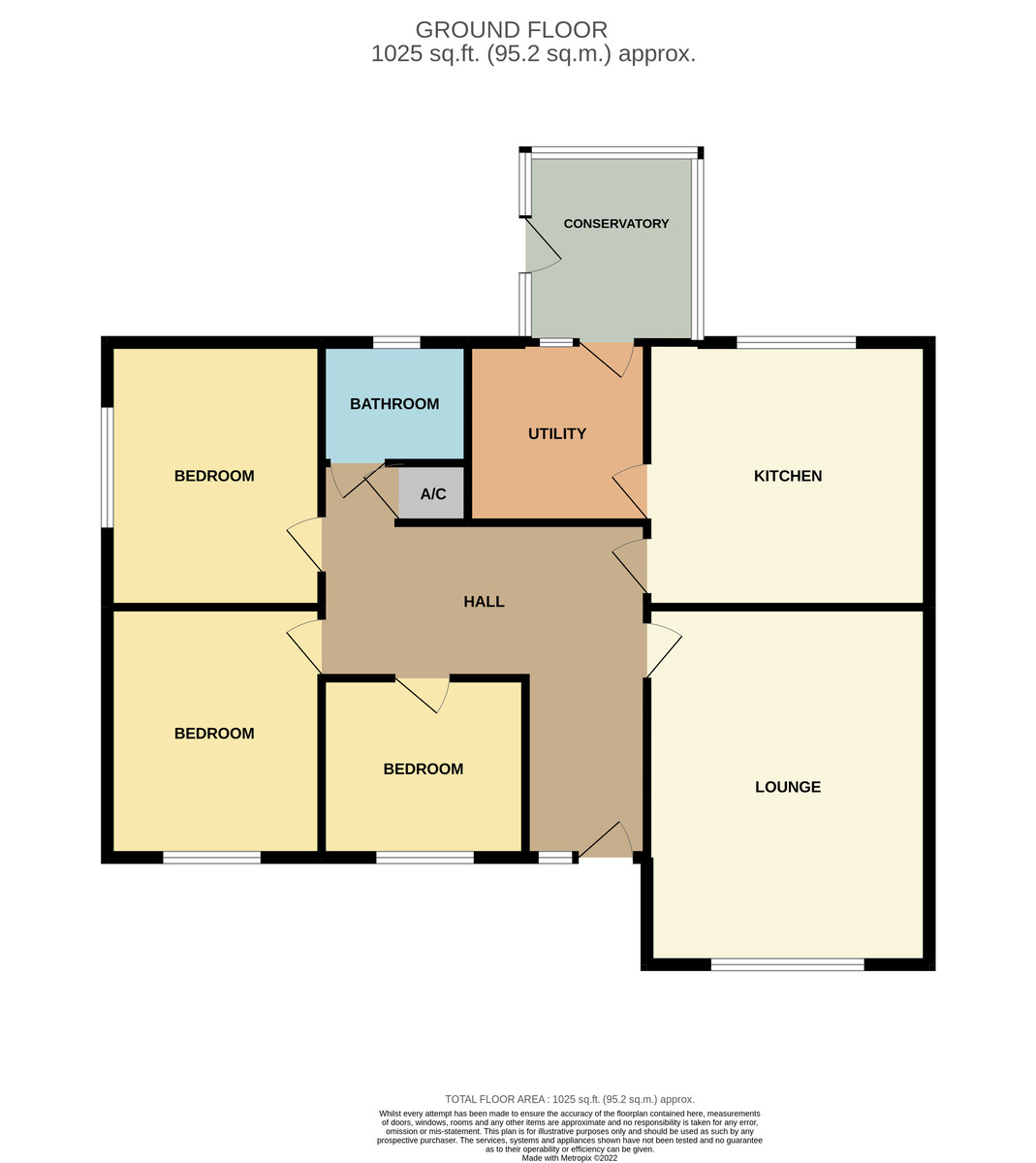- Detached Bungalow on Corner Plot
- 3 Bedrooms
- Gas Central Heating
- UPVC Windows and Fascias
- Conservatory
3 Bedroom Detached Bungalow for sale in Fleet Hargate
ACCOMMODATION UPVC front entrance door to:
L SHAPED RECEPTION HALL 9' 3" x 4' 7" (2.82m x 1.42m) plus 14'7'' x 6'3'' (4.47m x 1.91m), radiator, access to loft space, coved and textured ceiling, telephone point, smoke alarm, doors arranged off to:
LOUNGE 13' 0" x 15' 9" (3.98m x 4.82m) UPVC window to the side elevation, radiator, coved and textured ceiling, ceiling light, coal effect living flame gas fire and point with decorative surround.
FITTED DINING KITCHEN 12' 6" x 12' 2" (3.83m x 3.73m) Tiled floor, coved and textured ceiling, ceiling light, radiator, UPVC window overlooking the rear garden, comprehensive range of fitted units comprising base cupboards and drawers beneath the roll edged work surfaces with inset one and a quarter bowl sink unit with mono block mixer tap, intermediate wall tiling, matching eye level wall cupboards, glazed display cabinets, Neff electric double oven, 4 ring gas hob with cooker hood above, door to:
UTILITY ROOM 8' 6" x 7' 6" (2.61m x 2.29m) Roll edged worktop, space for fridge freezer, plumbing and space for washing machine, space for tumble dryer, further appliance space, tiled floor, coved and textured ceiling, ceiling light, radiator, half glazed door to:
CONSERVATORY 8' 9" x 7' 11" (2.68m x 2.42m) UPVC construction with windows to three elevations, half glazed UPVC external entrance door, Creda electric panel heater, wall light.
Also from the main Reception Hall doors are arranged off to:
BEDROOM 1 11' 7" x 9' 7" (3.55m x 2.93m) UPVC window to the side elevation, coved and textured ceiling, ceiling light, radiator.
BEDROOM 2 11' 8" x 9' 6" (3.58m x 2.92m) UPVC window to the front elevation, coved and textured ceiling, ceiling light, radiator.
BEDROOM 3 8' 3" x 9' 3" (2.52m x 2.83m) UPVC window to the side elevation, coved and textured ceiling, ceiling light, radiator.
BATHROOM 6' 2" x 6' 7" (1.89m x 2.02m) Fitted three piece suite comprising 'P' shaped bath with Triton electric shower over and glazed screen, low level WC, hand basin with vanity unit and mono block mixer tap, vinyl floor covering, fully tiled walls, obscure glazed UPVC window, radiator, coved and textured ceiling, shaver point.
EXTERIOR The property occupies a generous sized plot on the corner of Eastgate and the old main road with extensive lawned gardens to the front and side, colourful stocked borders, close boarded timber fencing to the outer boundary and, accessed from Eastgate a tarmac and slabbed driveway with turning bay providing multiple parking and access to:
DETACHED GARAGE 17' 5" x 8' 6" (5.31m x 2.60m) Brick and block construction with a hipped tiled roof, up and over door, concrete floor, overhead loft storage, power and lighting, rear window.
ENCLOSED REAR GARDEN With gated access adjacent to the driveway, this attractive south west facing garden includes a shaped lawn, colourful stocked borders, gravelled area, circular paved patio, seating area and a gravelled store area to the rear of the Garage. Externally access gas and electricity meters, sensor lights, outside tap, store shed.
DIRECTIONS From Spalding proceed in an easterly direction along the A151 Holbeach Road continuing to Holbeach proceeding through the centre of town over the traffic lights continuing into High Street and Fleet Street and Fleet Road proceeding for 2 miles to Fleet Hargate. Turn right into the old main road then take the third right hand turning into Eastgate and the property is situated immediately on the right hand side on the corner of Eastgate and old main road.
AMENITIES Fleet Hargate and nearby Fleet have combined amenities including a primary school, park etc. The centre of Holbeach is less than 2 miles from the property and has a range of shopping, banking, leisure, commercial and educational facilities including primary and secondary schools, doctors surgeries etc. Spalding is 10 miles from the property and has a wide range of facilities. The cathedral city of Peterborough is 22 miles to the south of the property and has a fast train link with London's Kings Cross minimum journey time 48 minutes.
Property Ref: 58325_101505014156
Similar Properties
3 Bedroom Link Detached House | £277,000
Well presented 3 bedroom link detached house situated on the edge of town. Accommodation comprising entrance hallway, lo...
Garage Site At Bakers Yard, Gosberton PE11 4EQ
Residential Development | Guide Price £275,000
• Site within established residential area in Gosberton• Site Area: 1,696m²• Pre Planning advice for Residential develop...
2 Bedroom Semi-Detached House | £275,000
Stunning double fronted Georgian town house overlooking the Parish Church of St Mary & St Nicholas. Grade II Listed with...
3 Bedroom Detached House | £279,995
Welcome to this stunning detached house located in the sought-after area of The Chase, Pinchbeck, Spalding. This propert...
3 Bedroom Semi-Detached House | £280,000
Elegant late Victorian bay fronted semi-detached house in pleasant and popular town location. Established gardens, off-r...
2 Bedroom Detached Bungalow | £280,000
Superbly presented 2 bedroom bungalow approximately 4.5 years old. Situated in the popular village of Pinchbeck. Accommo...

Longstaff (Spalding)
5 New Road, Spalding, Lincolnshire, PE11 1BS
How much is your home worth?
Use our short form to request a valuation of your property.
Request a Valuation
