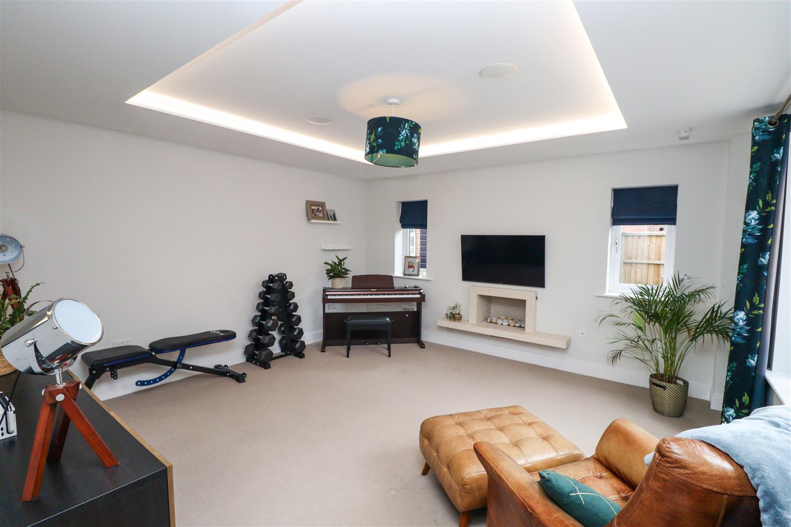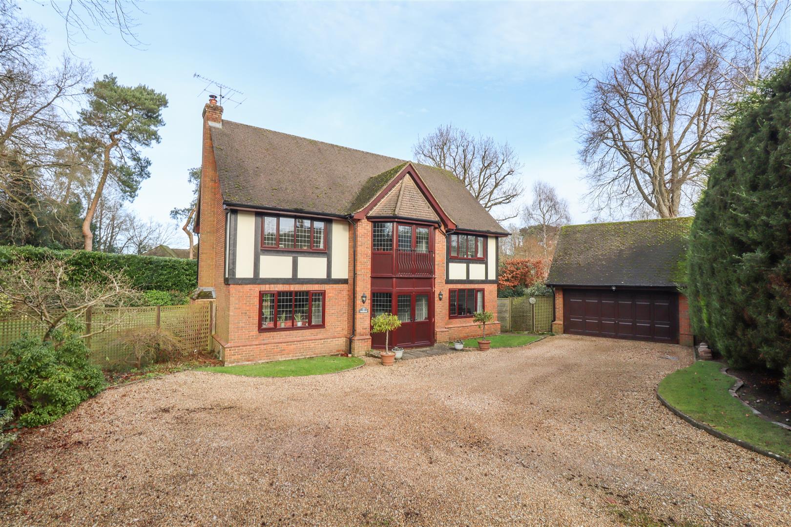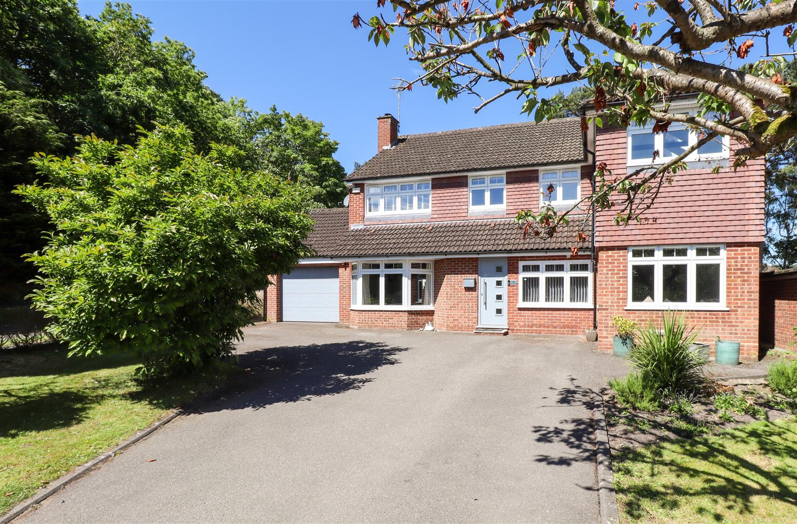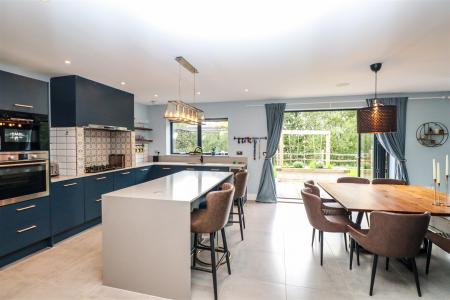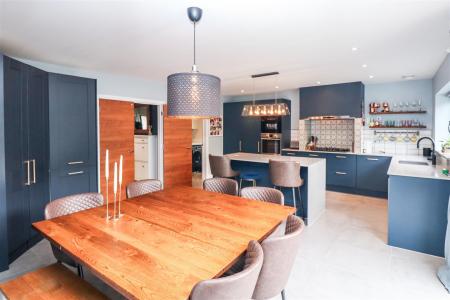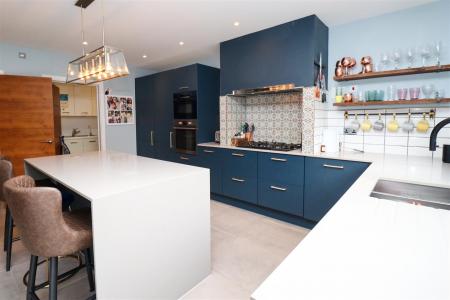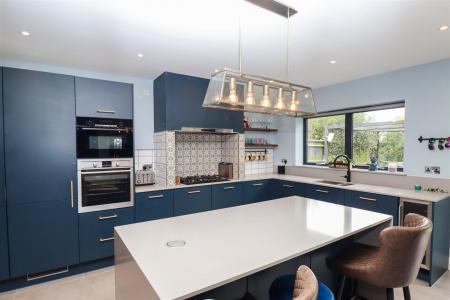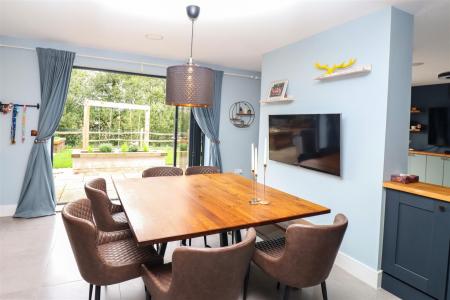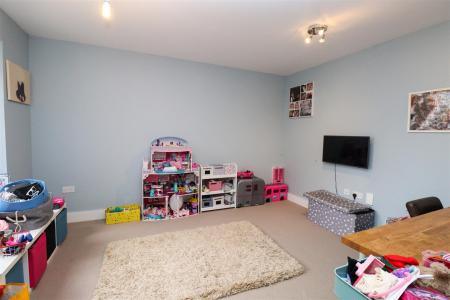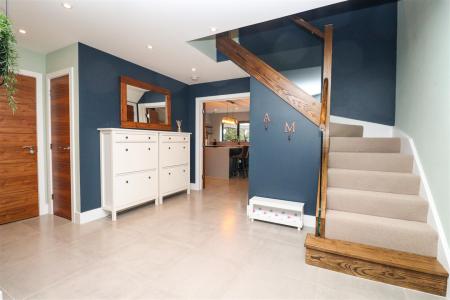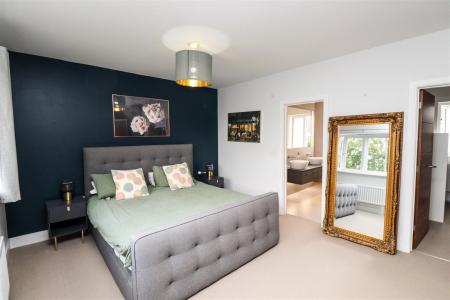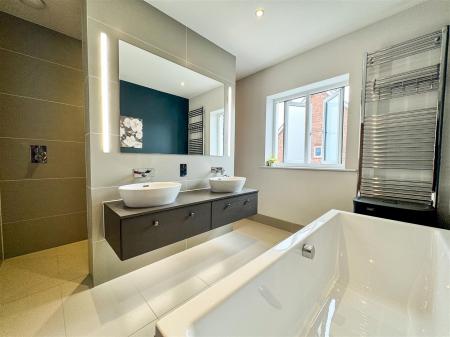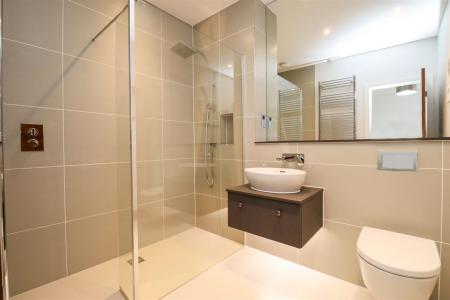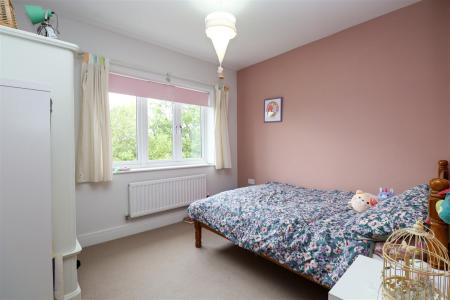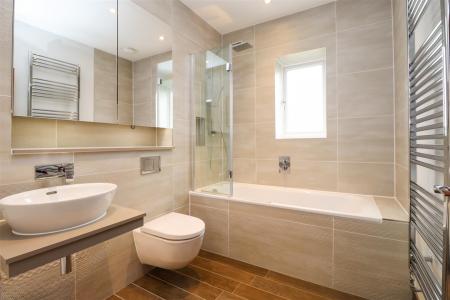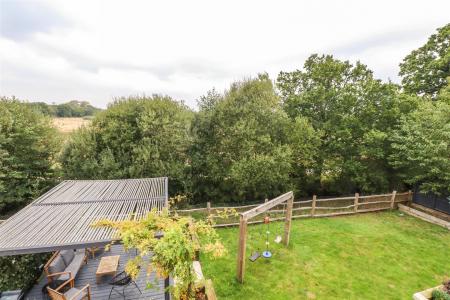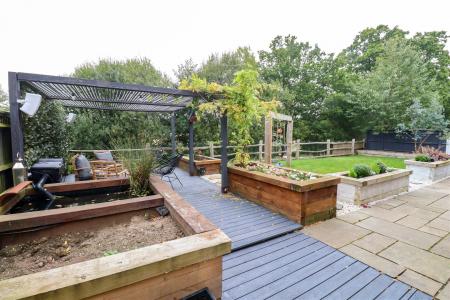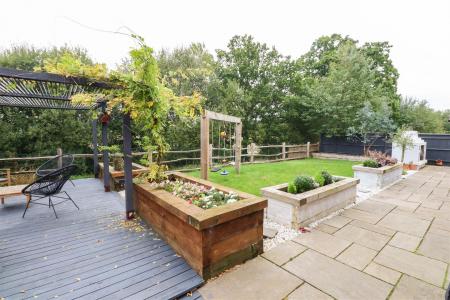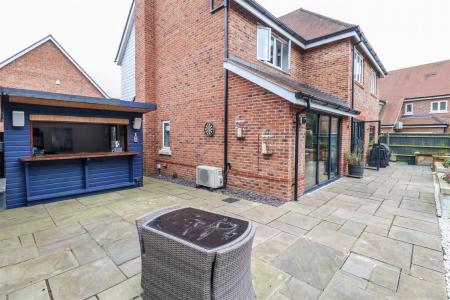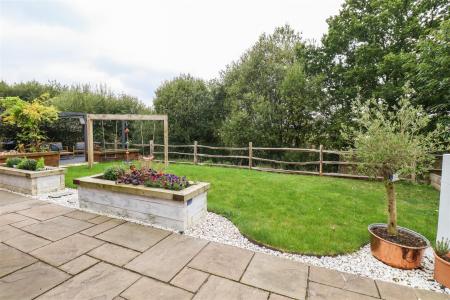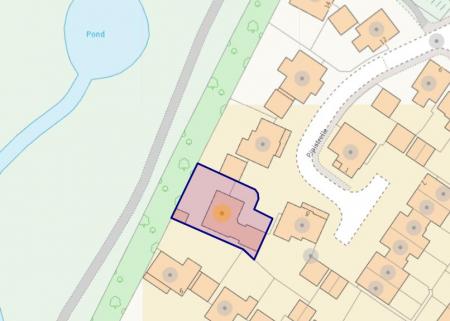- Executive Detached Family Home
- Edenbrook Development
- Four Bedrooms
- 20ft. Kitchen/Breakfast/Dining Room
- Three Further Reception Rooms
- Utility Room & Cloakroom
- Bed 1 with Dressing Room & En-Suite
- Garden Backing onto Country Park
- Driveway Parking & Double Garage
- Close to Local Schools & Amenities
4 Bedroom Detached House for sale in Fleet
Selbon Estate Agents are delighted to offer to the market this four bedroom detached family home offering 2600 Sq.Ft. of accommodation, nestled in a cul-de-sac location and backing directly onto Edenbrook country park.
The property is ideally located for schools, amenities and outdoor space. The current school catchment areas include: Tavistock Infant school, All Saints Junior school and Calthorpe Park Secondary school.
This executive home offers a spacious entrance hallway, three reception rooms, a stunning 20ft. kitchen, dining and family room, utility room and a cloakroom.
The receptions rooms consist of a living room, play room/study and a family room which benefits from bi-folding doors to the rear garden.
The main focal point of this beautiful home is the open plan kitchen which is fitted with a range of eye and base level cupboard and drawer units with stone worktops. Built-in appliances include; oven, combination microwave oven , hob with extractor fan, wine fridge, and dishwasher. The is also a larder cupboard, central island and space for large dining table. Bi-folding doors open to the garden, making this a fantastic entertaining space and also has air conditioning.
To the first floor are four generous bedrooms, en-suite facilities to bed 1 and 2 and a family bathroom.
The principle bedroom boasts a dressing room, air conditioning and en-suite facilities which has been designed with walk-in shower, bath tub, double sinks and W.C.
The property occupies a corner position within the cul-de-sac with the rear garden measuring approximately 60ft. in width by 25ft. in depth. The garden enjoys views over the country park and is predominately laid to lawn with raised sleeper boxes. For entertaining there is an area of decking as well as a patio immediately to the rear of the property. A separate bar with power and light, shed and bike store are also available.
To the front is driveway parking for several vehicles which leads to the double garage.
Property Ref: 930751_33407683
Similar Properties
5 Bedroom Detached House | Offers Over £1,150,000
Selbon Estate Agents are delighted to offer to the market this unique five-bedroom detached family home, boasting a Gran...
Aldershot Road, Church Crookham, Fleet
5 Bedroom Detached House | Offers Over £1,100,000
Selbon Estate Agents are delighted to offer to the market, this exceptional executive family home, being offered to the...
Chesilton Crescent, Church Crookham, Fleet
4 Bedroom Detached House | Offers Over £900,000
Selbon Estate Agents are delighted to offer to the market this four bedroom detached family home which has been thoughtf...

Selbon Estate Agents (Fleet)
16 Levignen Close, Church Crookham, Fleet, Hampshire, GU52 0TW
How much is your home worth?
Use our short form to request a valuation of your property.
Request a Valuation









