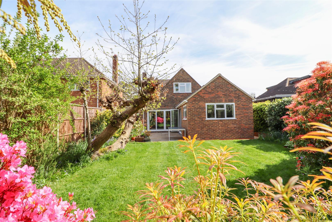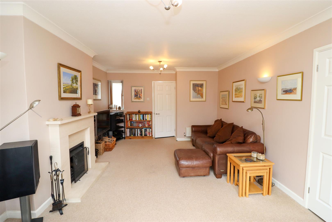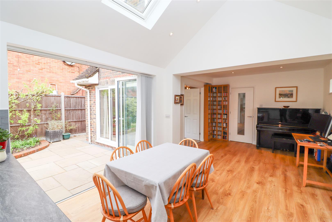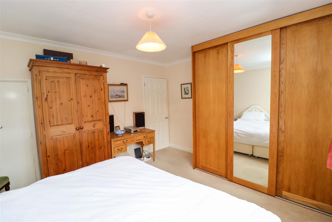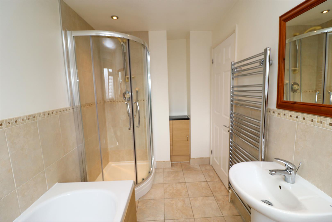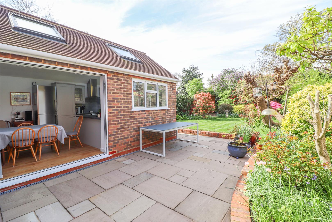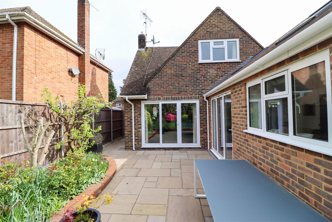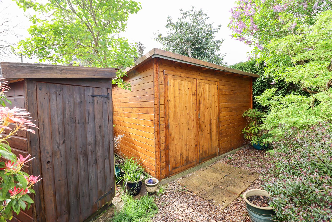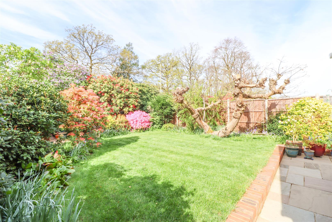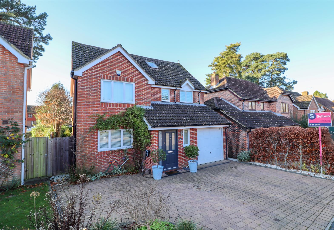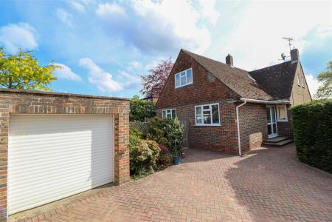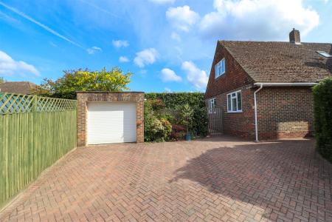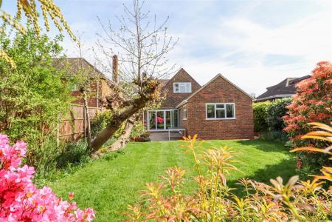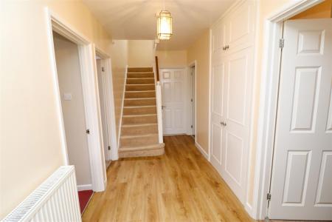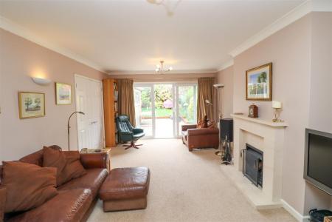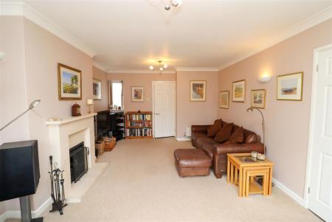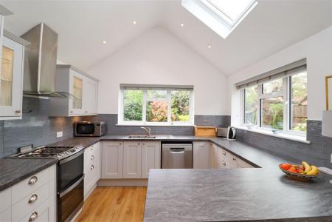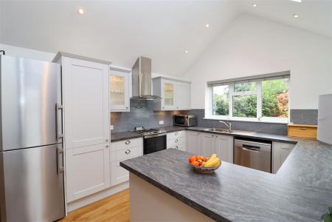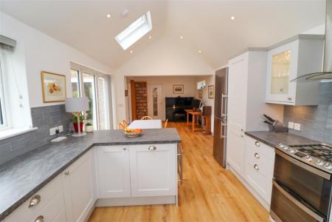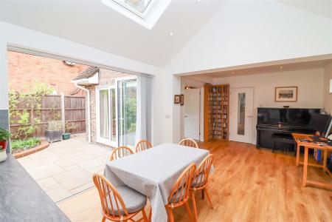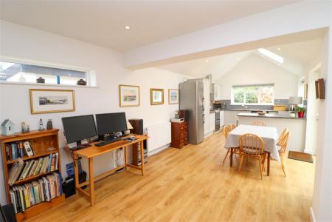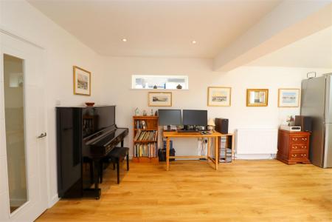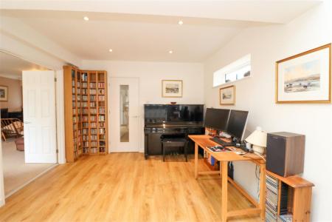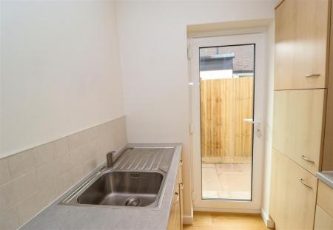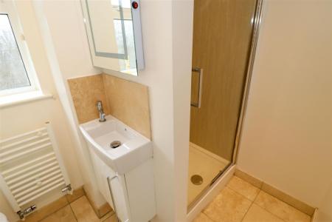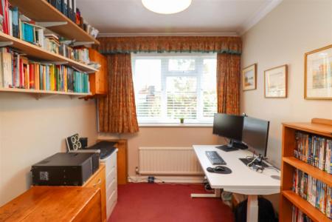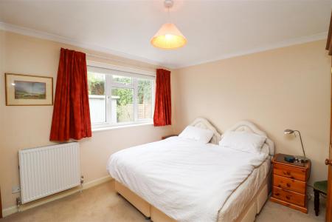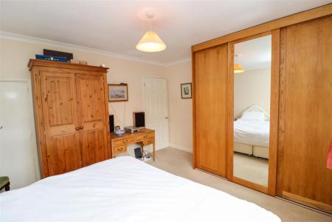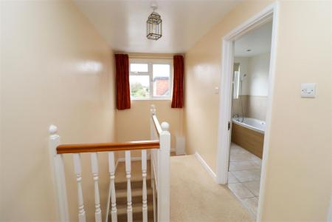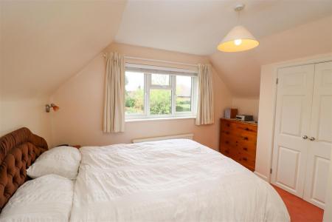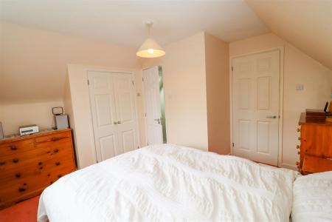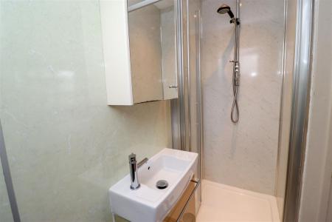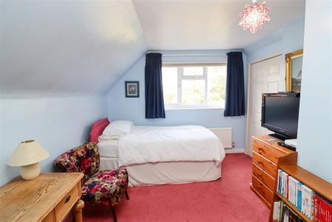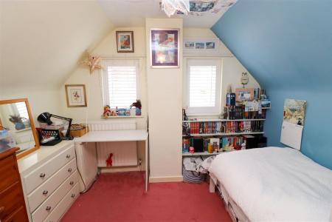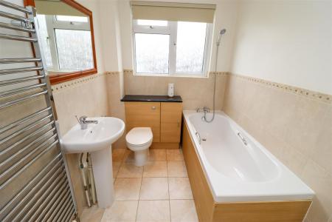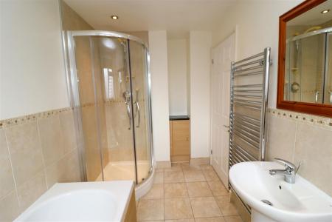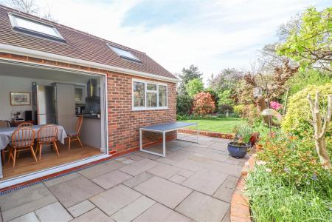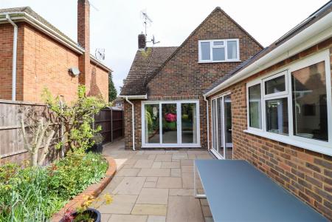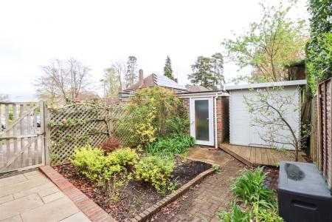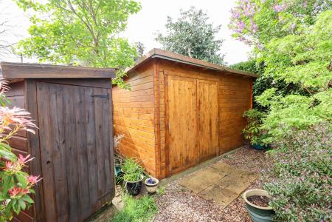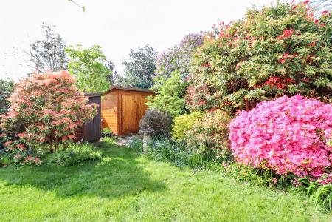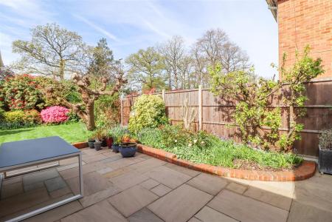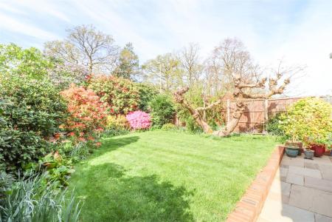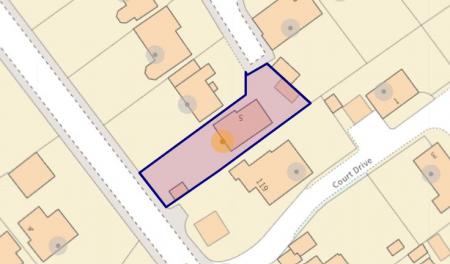- Extended & Remodeled Detached Chalet Bungalow
- 19ft Lounge & 28ft Kitchen/Dining Room
- 2 Further Reception/Bedrooms (Ground Floor)
- Shower Room, Inner Hall & Utility Room (Ground Floor)
- 3 Bedrooms, En Suite & Family Bathroom (First Floor)
- Gas Radiator Heating & Double Glazed Windows
- Wrap Around Garden With High Degree Of Privacy
- Detached Garage & Driveway For 3 Cars
- Cul De Sac Location
- Must Be Viewed To Be Fully Appreciated
4 Bedroom Detached House for sale in Fleet
Selbon Estate Agents are delighted to offer this deceptively spacious detached chalet bungalow to the market, conveniently situated in a cul de sac location, within close proximity of Fleet town centre and local schools.
The home is coming to the market for the first time in over 20 years with the current vendors, thoughtfully extending, remodeling and modernising the home throughout. The versatile accommodation over two floors, offers the ideal environment for modern family life, with a blend of open plan space, as well as plenty of options for home working.
Accessed via the driveway, there are steps up to the front door which leads to the spacious entrance hall, which in turn gives access to the first floor landing and doors leading to a shower room, 19ft living room with sliding patio doors to the rear garden and double doors to an extended and refitted 28ft kitchen/dining room, with Bi fold doors to the garden.
The ground floor is completed with an inner hallway with 2 large storage cupboards, a utility room and two further rooms that can be reception rooms or bedrooms.
The first floor landing has doors leading to the main bedroom with a built in wardrobe and en suite shower room, the family bathroom and an inner hallway leading to two further bedrooms, both benefitting from built in wardrobes.
Further benefits include gas radiator heating, double glazed windows, an enclosed south westerly facing rear garden, offering a high degree of privacy, there is side access leading to the detached 17ft garage and the driveway, offering off road parking for 3 cars.
Located within close proximity of local shops and other amenities, the home is in the catchment area for many of Fleet's sought after schools including Heatherside and Court Moor schools. For those looking to commute, Fleet's mainline station is within walking distance or a short drive with excellent road links including the M3, A3 and A30 all easily accessible.
An early viewing is highly recommended.
Important information
Property Ref: 930751_33024587
Similar Properties
4 Bedroom Detached House | Offers in excess of £675,000
Selbon Estate Agents are delighted to offer this modern detached family home, situated in an envious and unique private...
5 Bedroom Detached House | Offers in excess of £675,000
Selbon Estate Agents are delighted to offer this extended family home to the market situated in the ever popular Pondtai...
Barbara Close, Church Crookham, Fleet
5 Bedroom Detached House | Guide Price £650,000
Selbon Estate Agents are delighted to offer to the market this extended five bedroom detached family home, situated in a...
4 Bedroom House | Offers Over £700,000
**Viewings from Tuesday 17/09/24**Selbon Estate Agents are delighted to offer to the market this four bedroom detached f...
Byrne Avenue, Church Crookham, Fleet
4 Bedroom Detached House | Offers in excess of £700,000
Selbon Estate Agents are delighted to offer this modern 3 storey detached family home, to the market, built in by 'Taylo...
5 Bedroom Detached House | Offers Over £725,000
Selbon Estate Agents are delighted to offer to the market this extended five bedroom detached family home, ideally situa...

Selbon Estate Agents (Fleet)
16 Levignen Close, Church Crookham, Fleet, Hampshire, GU52 0TW
How much is your home worth?
Use our short form to request a valuation of your property.
Request a Valuation



