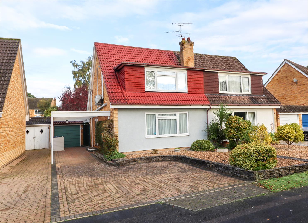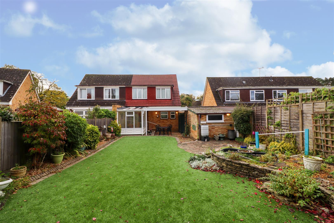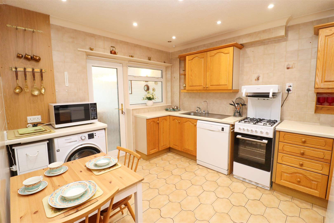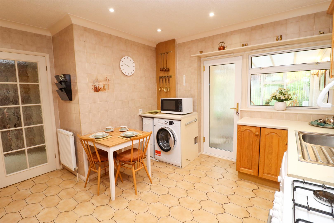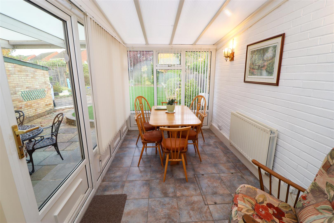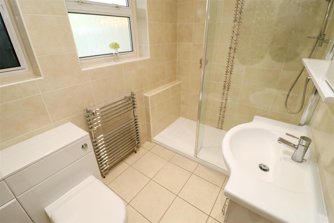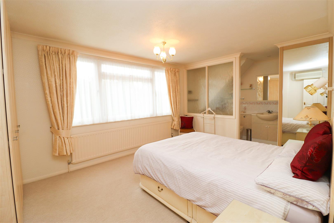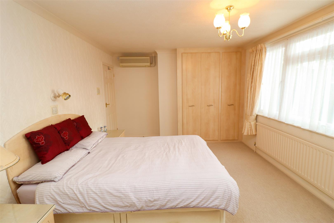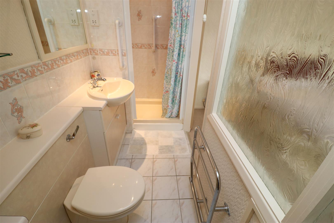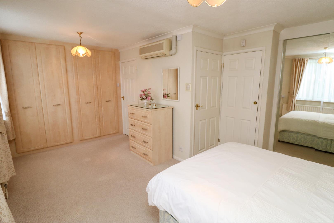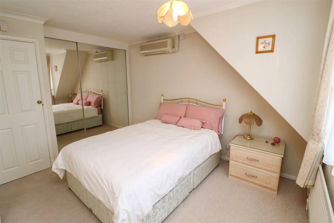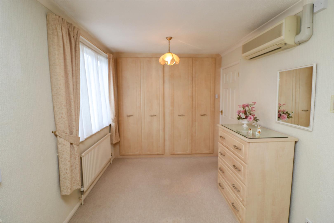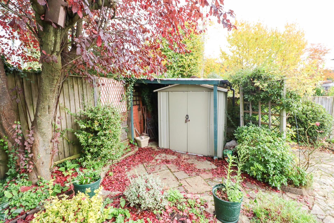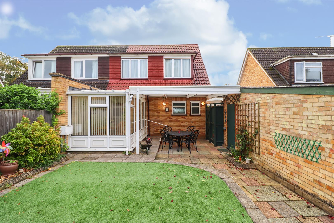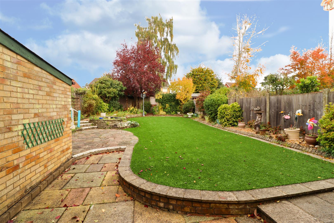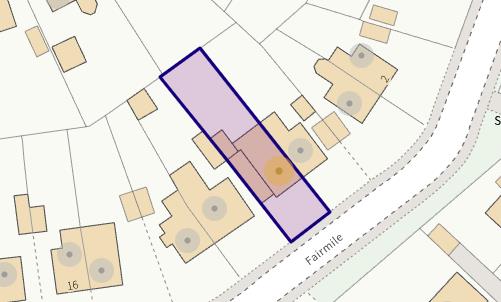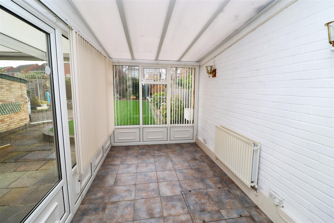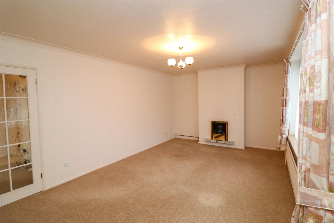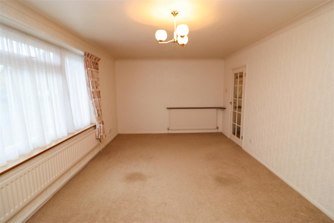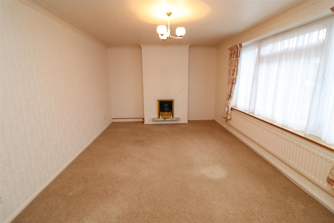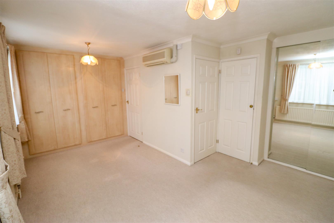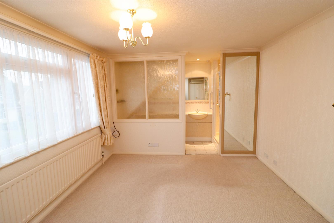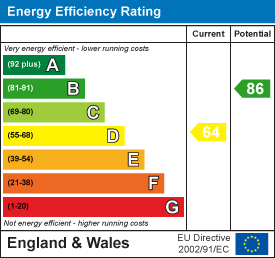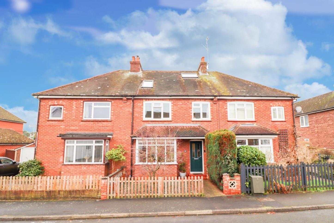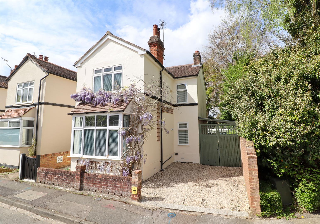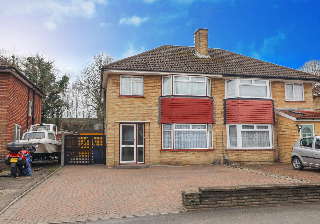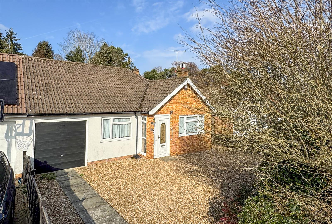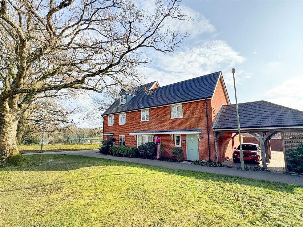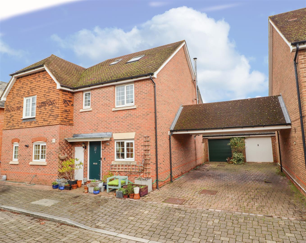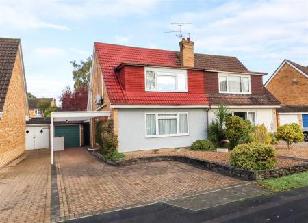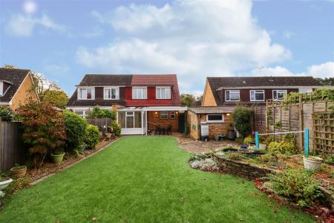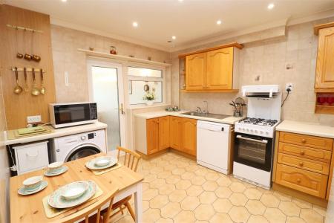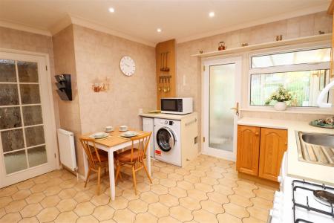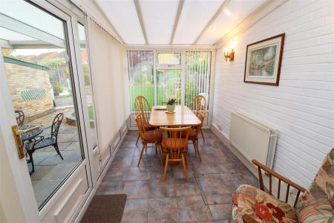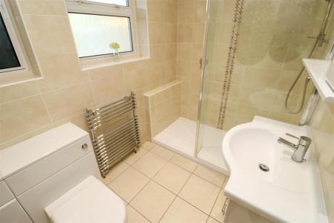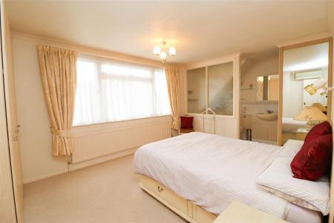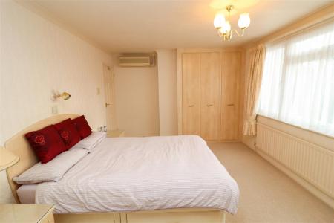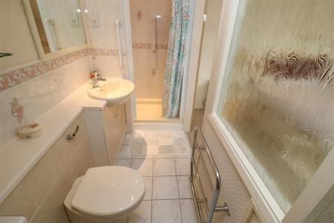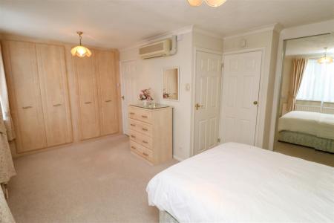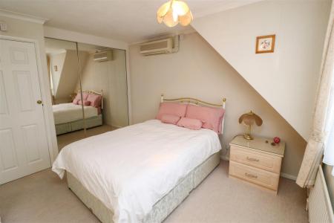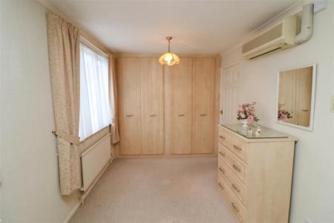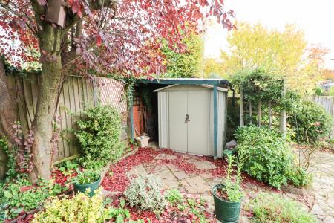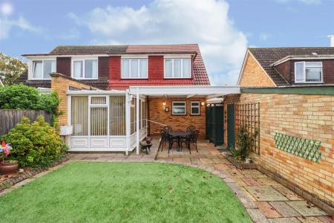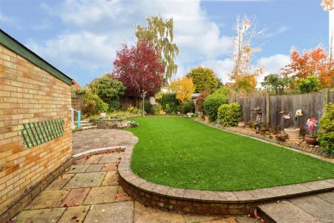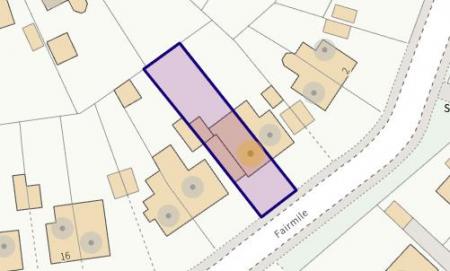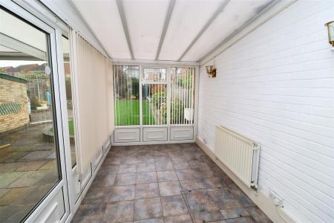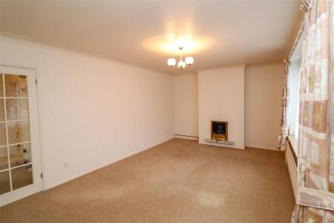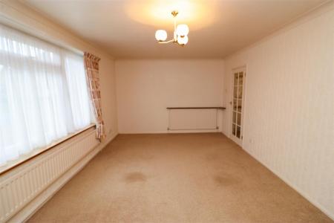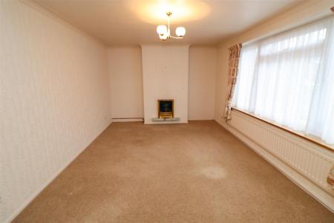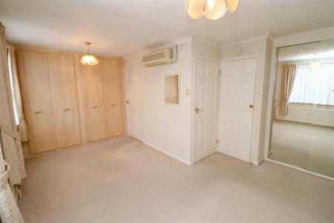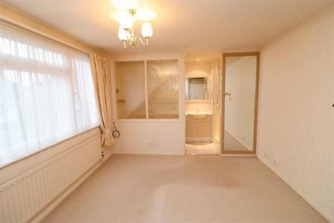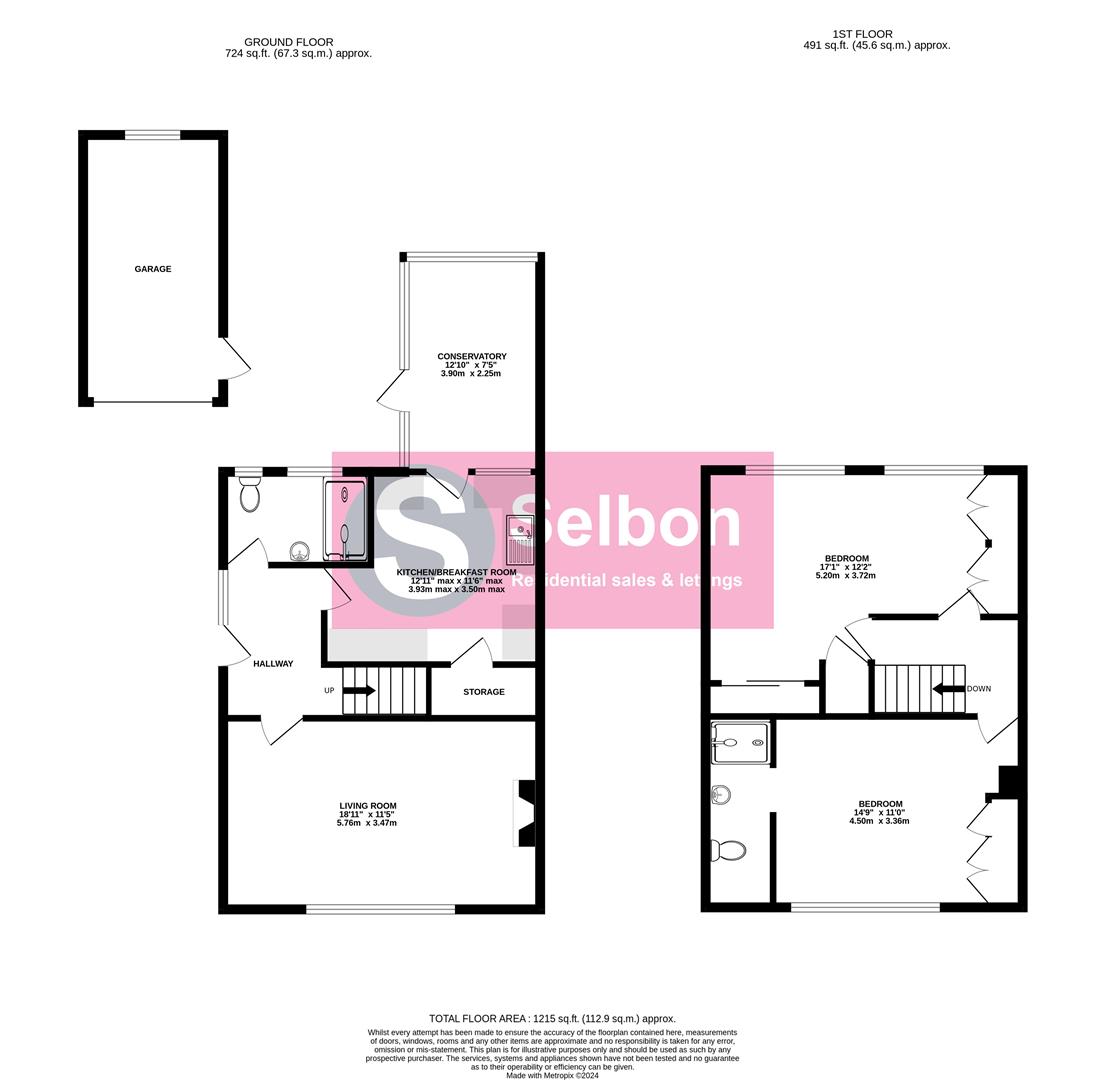- Semi Detached Family Home
- Entrance Hall & Refitted Shower Room
- Lounge & Conservatory
- Kitchen
- 2/3 Bedrooms (Beds 2 & 3 Converted In To One Room)
- Main Bedroom Has An En Suite
- Gas Radiator Heating & Double Glazed Windows
- Single Garage &, Driveway
- Enclosed Rear Garden
- No Onward Chain
3 Bedroom Semi-Detached House for sale in Fleet
Selbon Estate Agents are delighted to offer this semi detached family home to the market, conveniently located close to local shops and other amenities.
The home is coming to the market for the very first time since the current vendor purchased the property in 1970, over the years the property has been modified and upgraded and is an ideal opportunity for someone looking to purchase a home that is livable but they can add their own stamp to.
We are advised that the property suffered subsidence in the late 1970's and that mini piling was carried out in 1980 to rectify the issue.
Accessed via an extensive driveway, there is a covered area with a front door leading to the entrance, which in turn has doors leading to the lounge, shower room and kitchen, as well as stairs leading to the first floor landing.
The spacious 18ft lounge has a front aspect double glazed picture window and a gas fire, the shower room has a refitted white suite, the 12ft kitchen has a range of storage units, work surfaces and appliance space with space for a small table and chairs and there is a double glazed door leading to a 12ft conservatory with a door to the rear garden.
The landing has access to the loft with a ladder, light and boarding and there are doors to the bedrooms. The main bedroom measures 14ft with fitted wardrobes and a doorway leading to an en suite shower room, bedrooms two and three have been converted in to one room with fitted wardrobes, there is still two doors, therefore, it would be possible to convert back to a three bedroom home.
Further benefits include gas radiator heating, double glazed windows, air conditioning units to the bedrooms, a single garage, driveway parking and an enclosed Northerly facing rear garden with a covered area and shed.
Offered with no onward chain, we would highly recommend an early inspection to avoid disappointment.
Property Ref: 930751_33462484
Similar Properties
New Road, Church Crookham, Fleet
3 Bedroom House | Offers in excess of £425,000
Selbon Estate Agents are delighted to offer the opportunity to acquire this deceptively spacious, terraced family home,...
2 Bedroom House | Offers in excess of £425,000
Selbon Estate Agents are delighted to offer to the market this two bedroom Victorian character property offered for sale...
3 Bedroom Semi-Detached House | Offers Over £425,000
Selbon Estate Agents are delighted to offer to the market this 1950's three bedroom semi-detached family home, located w...
Award Road, Church Crookham, Fleet
2 Bedroom Semi-Detached Bungalow | Offers in excess of £450,000
Selbon Estate Agents are delighted to offer this semi-detached bungalow to the market, situated in the ever popular Chur...
Jubilee Drive, Church Crookham, Fleet
3 Bedroom Semi-Detached House | Guide Price £450,000
Selbon Estate Agents are delighted to offer to the market this three bedroom family home situated in a tree fronted posi...
3 Bedroom Semi-Detached House | Offers in excess of £450,000
Selbon Estate Agents are delighted to offer this deceptively spacious modern semi detached family home to the market, si...

Selbon Estate Agents (Fleet)
16 Levignen Close, Church Crookham, Fleet, Hampshire, GU52 0TW
How much is your home worth?
Use our short form to request a valuation of your property.
Request a Valuation
