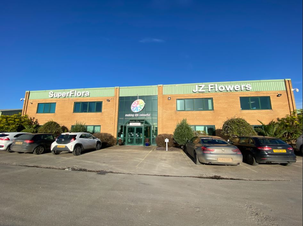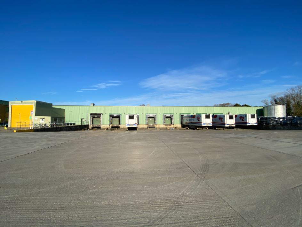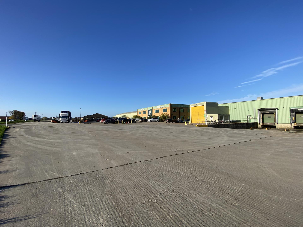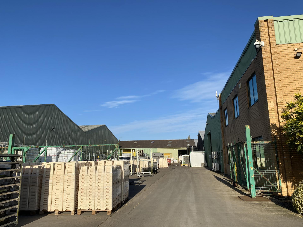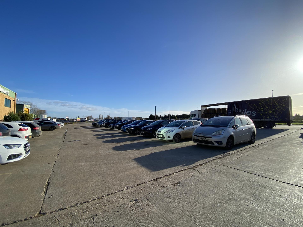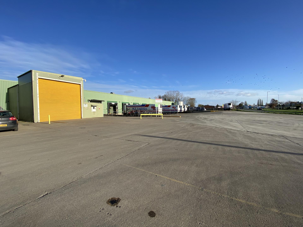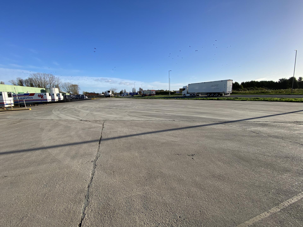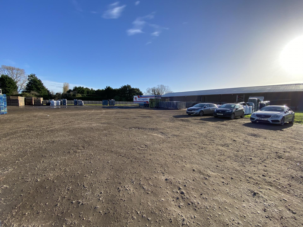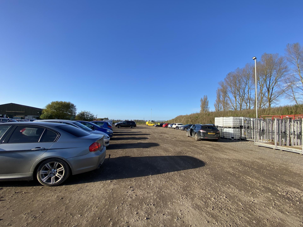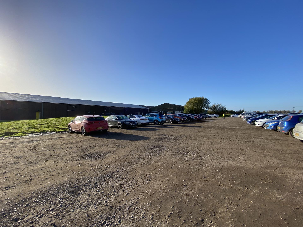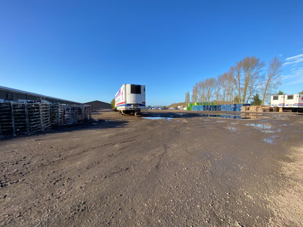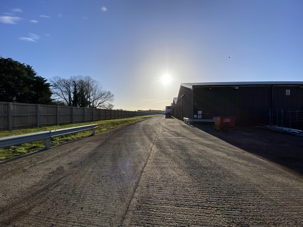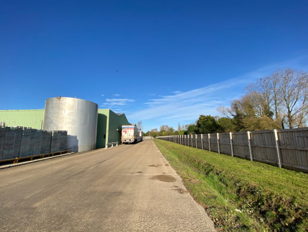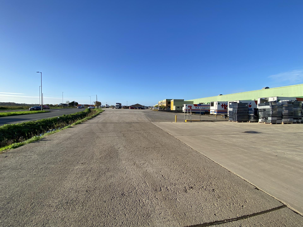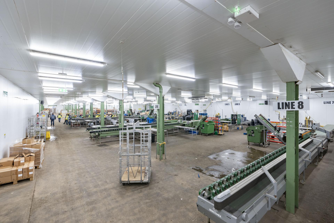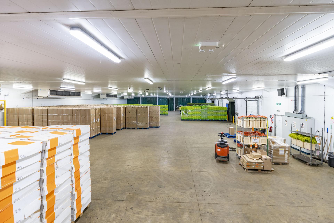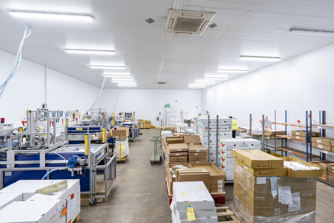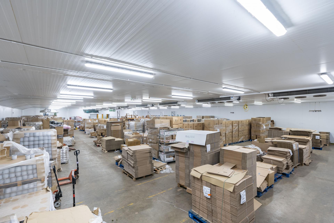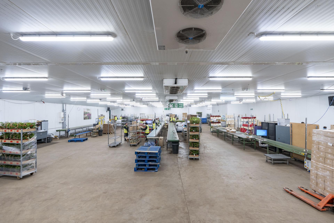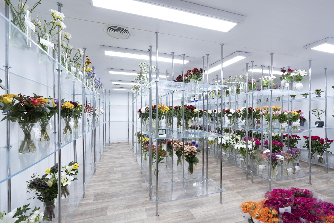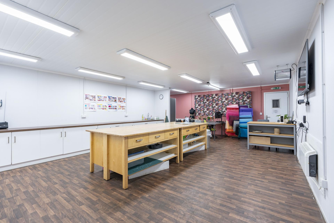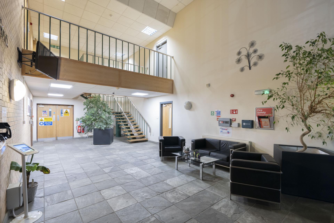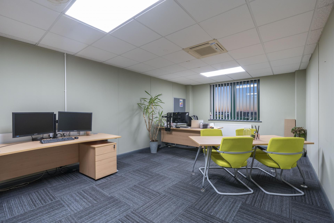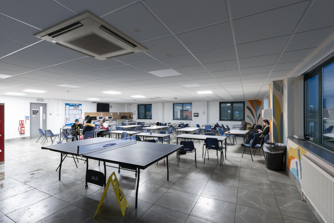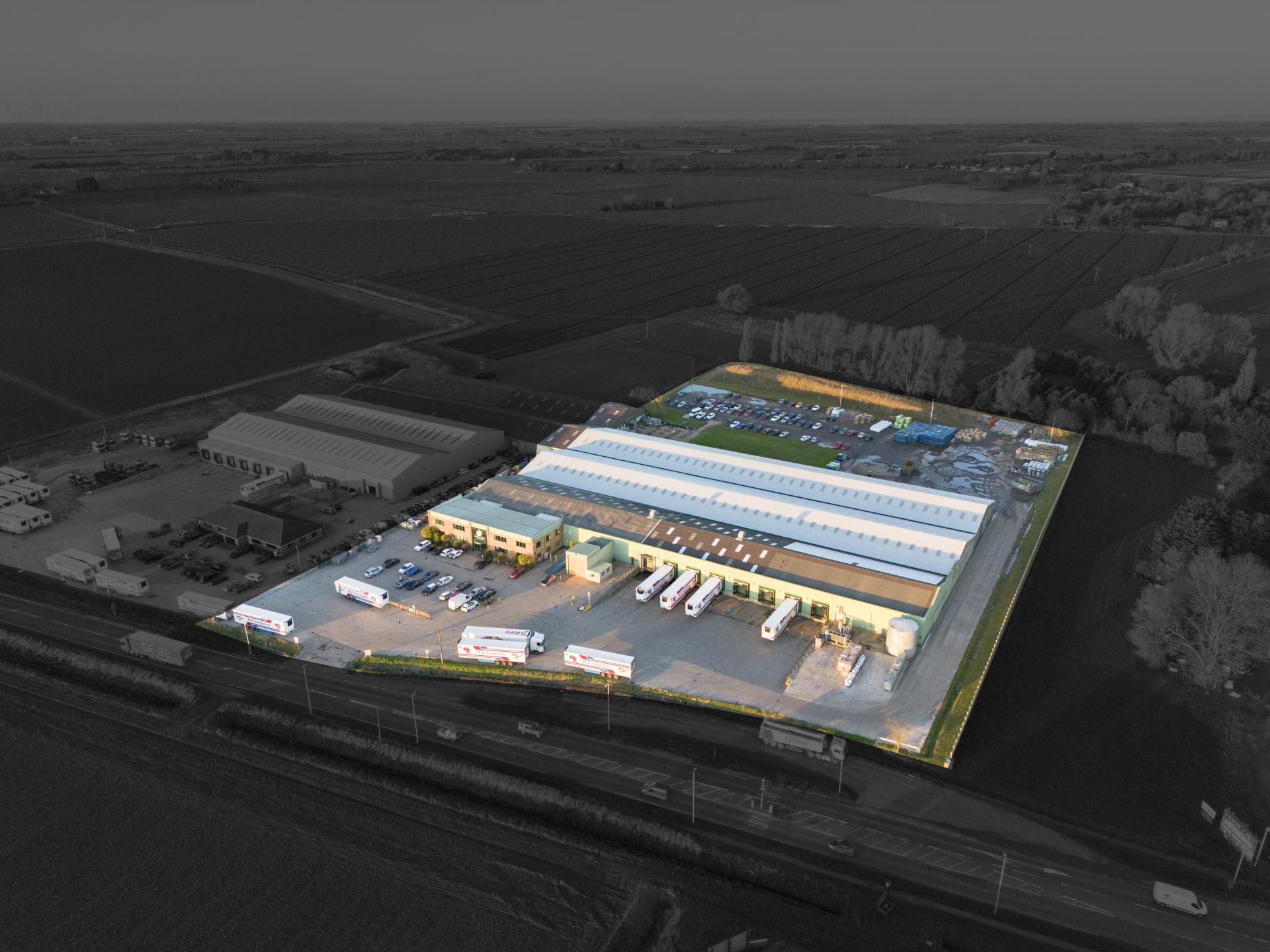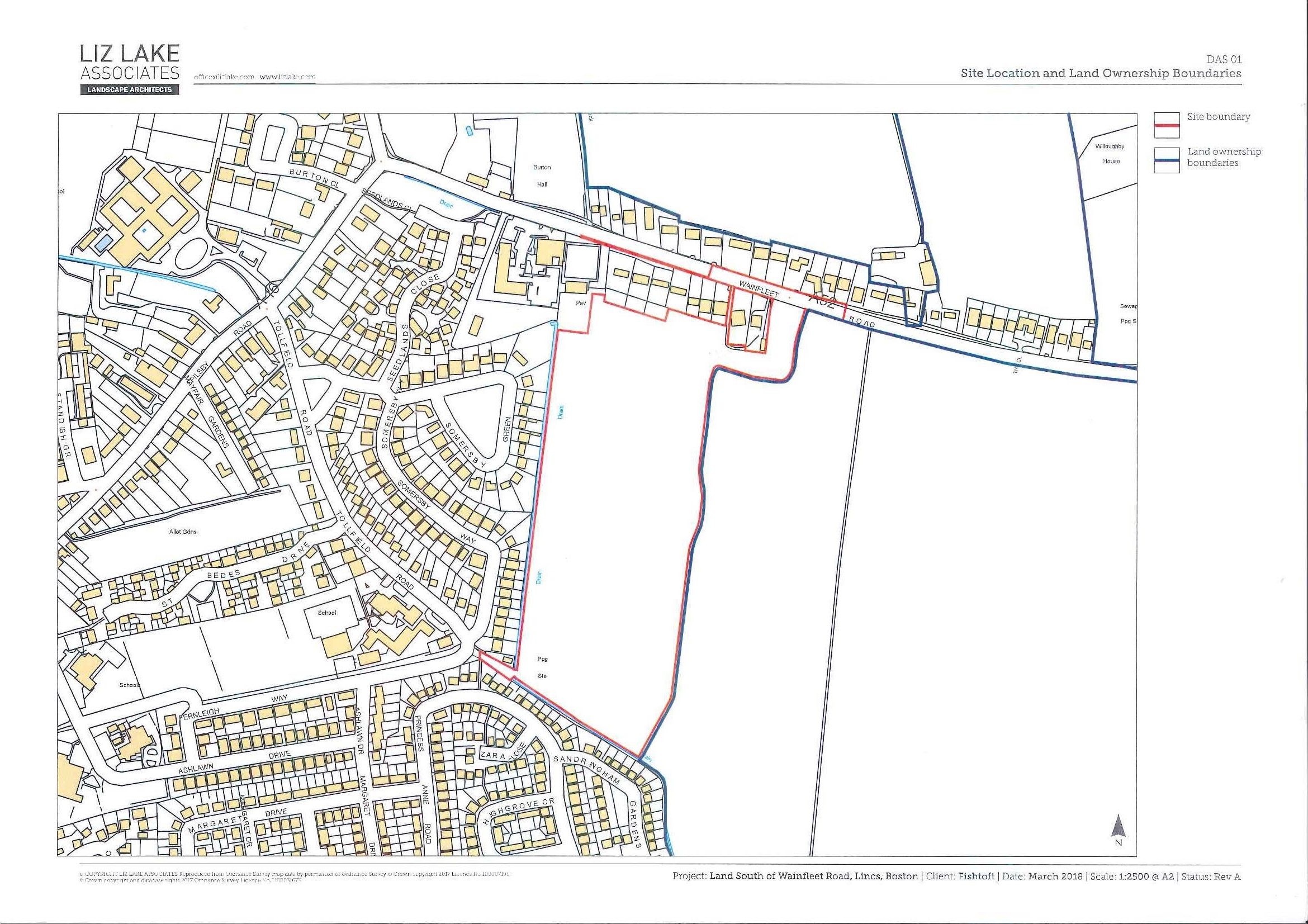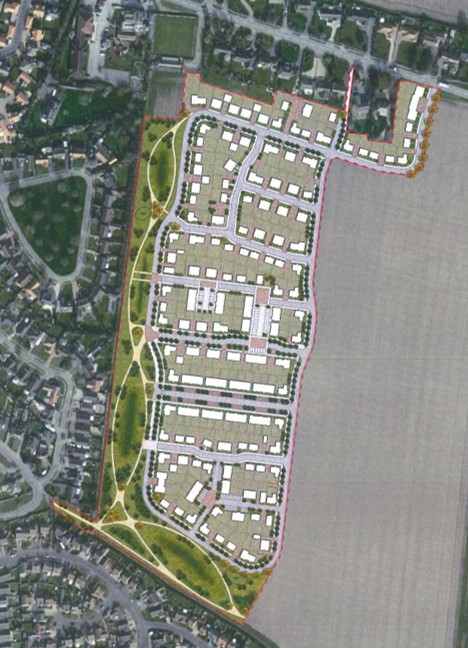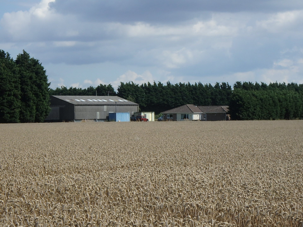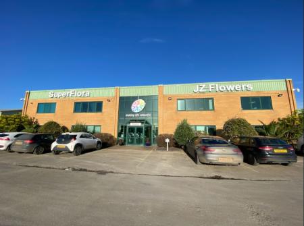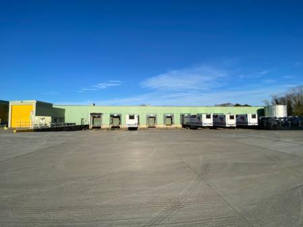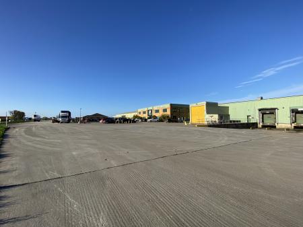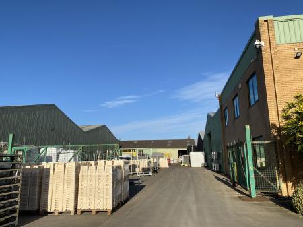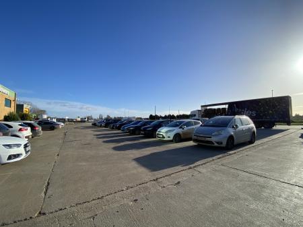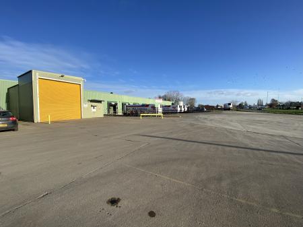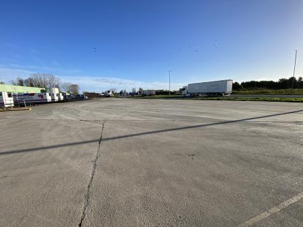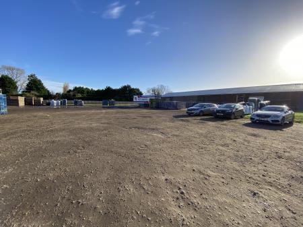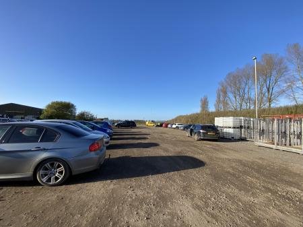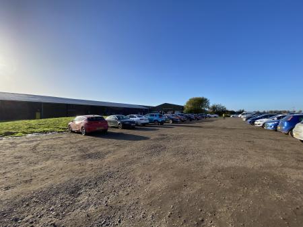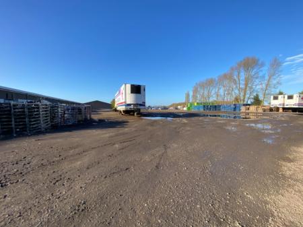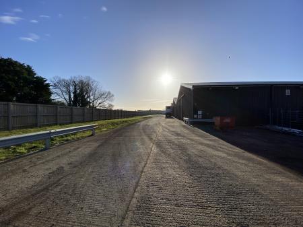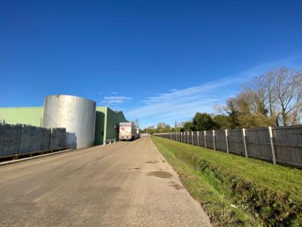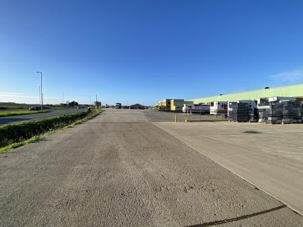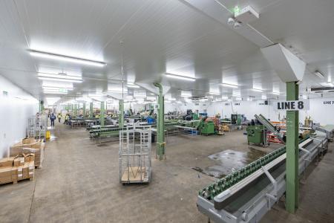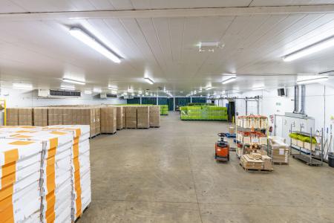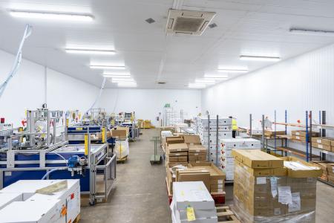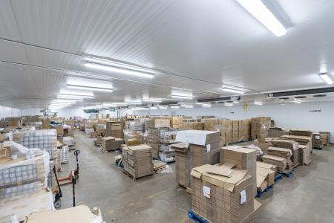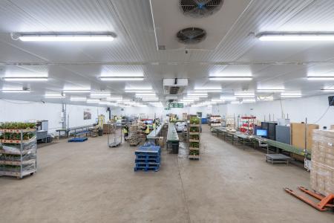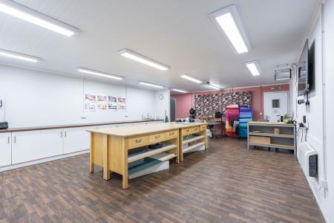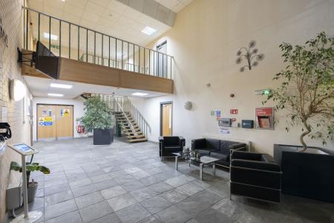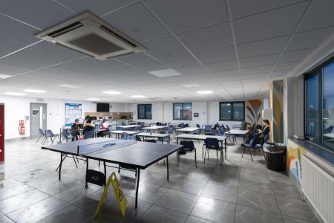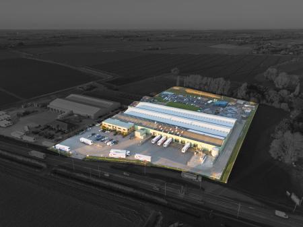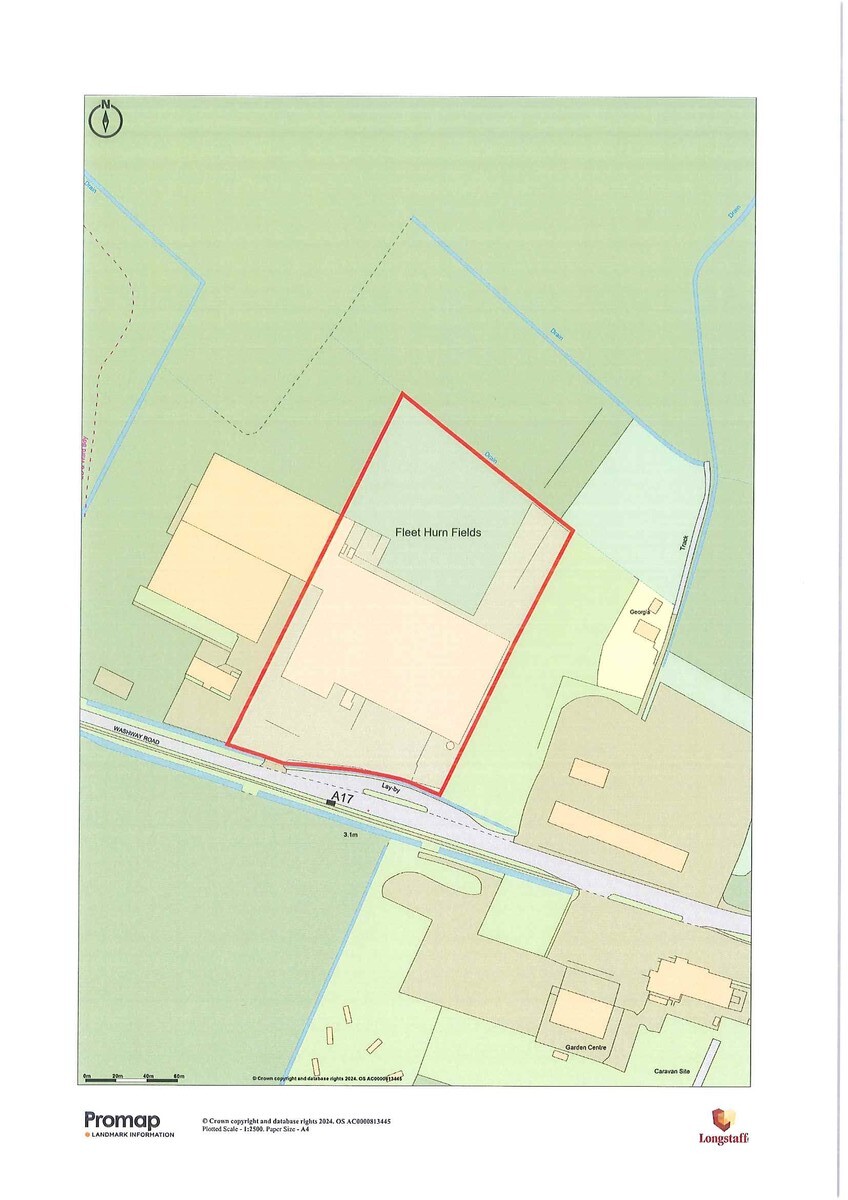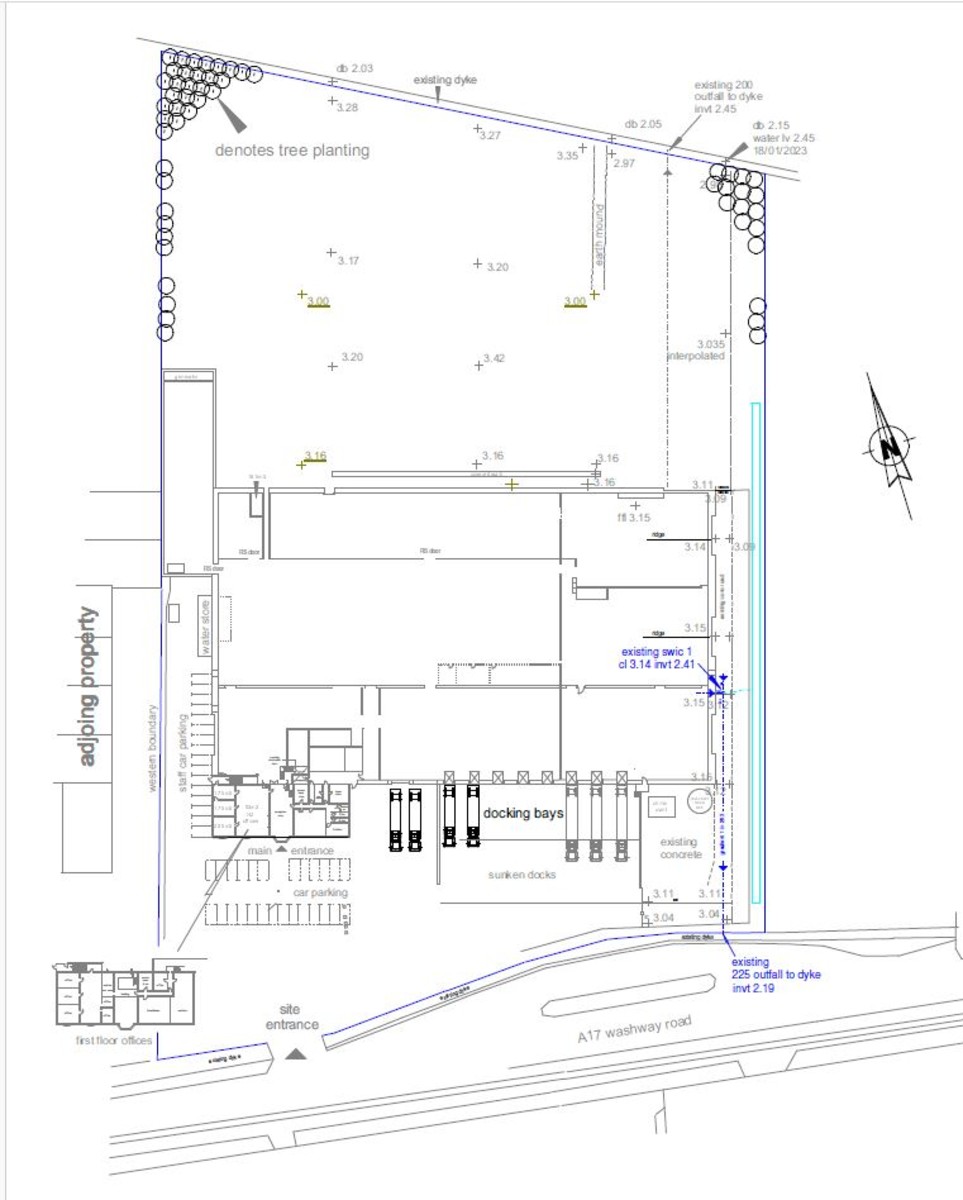Distribution Warehouse for sale in Fleet
LOCATION
** Distribution Centre - Buildings area approximately 9,872 m² (106,264 sq. ft) - Site area approximately 7.57 acres (3.06 hectares) - Existing use for flower packing and distribution - High profile position on North side of A17, easy access to the Midlands and East Anglia plus East coast ports, A1 and other main arterial roads. - Mostly white walled and with temperature control to most Buildings - Modern High-Profile Offices with well-maintained accommodation throughout **
The property is within easy reach of local centres including Holbeach (2 miles), Spalding (10 miles), Kings Lynn (25 miles), Wisbech (20 miles), Peterborough (25 miles), Newark (45 miles), Boston (20 miles).
DESCRIPTION
The property comprises of a significant area of buildings which have been established and extended over recent years and now acts as secondary site in Lincolnshire for SuperFlora and JZ Flowers in which they pack and distribute flowers and plants.
There is a shared access to the property off the A17 trunk road, leading to extensive concreted apron areas and to the front of the buildings/loading docks which all lie on the North side of the A17, a main arterial road serving Newark and the A1 to the West and East Anglia and various ports to the East and South East.
The warehouses are mainly of steel portal framed construction with double and single skin metal profile cladding, which we understand were built in the 1980’s/1990’s, together with the purpose built brick faced two storey office block, situated to the front of the buildings, and having therefore a high profile from the A17.
Roofing has been renewed on 2/3rds of the warehouse areas in the last year with single skin anti-condensation metal profile sheeting.
ACCOMMODATION
External areas - There are extensive concreted access and apron areas to the front with 8 No. sunken loading docks and an Air freight loading bay.
There is ample car parking for staff and visitors to the front of the office building and at the rear of the site, accessed via a recently widened access roadway running down the righthand side (East) of the buildings. This area also serves to provide external storage, and goods intake areas for direct grown deliveries.
The overall office and buildings facilities are summarised as follows:-
m² sq.ft
a) Office Block 756.90 8,147
b) Packaging Store to rear of A with
Compartments facilities (white walled) 849.42 9,143
c) Dispatch Area serving Loading Docks
Including Airfreight Dispatch and office
(white walled) 2,016.18 21,702
d) Packhouses including Offices etc.
And East Stores (white walled) 3,644.66 39,231
e) Rear Stores (North Bay) (white walled) 2,022.45 21,770
f) West General Purpose Stores 582.60 6,271
Total (Approximately) 9,872.21 106,264
All Buildings and areas are based on a gross internal floor area measurement (All areas quoted should be considered as approximate).
Total Site area ‘approximately’ 7.57 acres (3.06 hectares) Subject to detailed survey.
OFFICE BLOCK
Two storey building, having air conditioned space. The building has an impressive full height central glazed lobby/atrium, and 5 No Offices/Meeting Rooms at Ground Floor, together with Kitchen and Wc facilities for the offices and site, and 7 No Offices together with the main Staff canteen and Wc’s at First Floor.
PACKAGING STORE
Steel portal framed building with concrete floor, having single skin corrugated sheet roofing, fluorescent lights and roof lights. Electric Roller shutter door to west end – 5m x 5m. Eaves height 3.80m. Overall building area 37.91m x 22.32m, having integral rooms within of white walled construction for Print room/R&D.
LOADING AREA
Steel portal framed building with concrete floors, having corrugated sheet roofing, and having internal temperature controlled white walled/ceiling despatch area with 7 Loading bays. Fluorescent lights. Cold store units installed in 2017, and some new fans added in 2023. Ceiling height 4.25m. Overall building area 83.78m x 23.07m max, with doors off to other areas.
AIR FRIGHT CARGO BUILDING/GOODS IN OFFICE
Separate building off the main loading area 12.20m x 5.80m. Goods In office 5.43m x 3.40m
PACKHOUSE 1
Steel portal framed building with concrete floors, having corrugated sheet roofing, but internal temperature controlled white walled/ceiling area within. Cold store fans in ceilings. Fluorescent lights. Ceiling height 3.80m. Overall building area 36.07m x 23.0m, with Gym room off.
PACKHOUSE 2
Steel portal framed building with concrete floors, having corrugated sheet roofing, but internal temperature controlled white walled/ceiling area within. Cold store fans in ceilings. Fluorescent lights. Ceiling height 4.00m. Overall building area 84.5m x 31.16m max, with doors off to other areas. Offices and Qc rooms within area (29.96m x 5.71m)
PACKHOUSE 3
Steel portal framed building with concrete floors, having corrugated sheet roofing, but internal temperature controlled white walled/ceiling area within. Cold store fans in ceilings. Fluorescent lights. Ceiling height 4.00m. Overall building area 16.55m x 10.40m.
WAREHOUSE 1
Steel portal framed building with concrete floors, having corrugated sheet roofing, but internal temperature controlled white walled/ceiling area within. Cold store fans in ceilings. Fluorescent lights. Ceiling height 3.80m. Overall building area 36.0m x 22.90m.
WAREHOUSE 2
Steel portal framed building with concrete floors, having corrugated sheet roofing, but internal temperature controlled white walled/ceiling area within. Cold store fans in ceilings. Fluorescent lights. Ceiling height 4.00m. Overall building area 72.15m x 16.60m.
AMBIENT STORE/ELECTRIC STORE
Steel portal framed building with concrete floors, having single skin corrugated sheet roofing. Fluorescent lights. Eaves height 4.25m. Overall building area 48.55m x 12.0m.
AMENITIES
The facility has a substantial number of temperature controlled areas which are served by modern and well maintained cold store units/fans. The site also has a 800KVA Diesel Backup generator. All cold store plant and equipment is included with the sale of the premises.
SERVICES
Mains electricity (800KVA supply) and water are connected to the property, and drainage is to a Marsh Addington Treatment plant private drainage system (capacity 300 persons). There is no Gas connected or immediately available.
OUTGOINGS
RV £347,500 (2023 List)
VAT
VAT is payable in addition to the Purchase price
LEGAL COSTS
Each party to bear their own legal costs
PLANNING
The site has an established commercial use.
OTHER
BASIS OF OFFERING
a) The property is For Sale Freehold, with vacant possession. The Guide Price for the freehold interest is £4,750,000 (Four million, seven hundred and fifty thousand pounds), Plus VAT subject to contract.
b) The property may be available To Let by way of lease with an option to purchase, the principal terms of which would be as follows:-
1. Five year lease, to be contracted out of the security tenure provisions of the Landlord and Tenant Act 1954 Part II
2. Full repairing and insuring terms
3. Present condition to be recorded prior to commencement of lease
4. Rental Deposit – A quarters rent additionally payable at commencement by way of rental deposit to be held throughout the term
5. Rent payable quarterly in advance
6. Rent review at the end of the third year (upwards only)
7. May possibly be available to be sub divided by preference given to a Letting as a Whole
8. Rent - £450,000 (Four hundred and fifty thousand pounds), plus VAT
9. Option to purchase at market value within the term of the lease
VIEWING
Strictly by appointment with the Agents
Property Ref: 58325_101505015631
Similar Properties
Land - Wainfleet Road, Boston PE21 9RW
Residential Development | Guide Price £3,500,000
** Approximately 23.72 Acres (9.6 Hectares) with Outline Consent - Very Convenient High Profile Position on the Northern...
Residential Development Land - Boston
Not Specified | POA
• Approximately 23.72 Acres (9.6 Hectares) with Outline Consent• Very Convenient High Profile Position on the Northern O...
Tholomas Drove, Wisbech St Mary, PE13 4SN
Land | £2,750,000
* Hiptoft Farm* 279.822 Acres (113.24 Hectares) Arable Land* Farm Buildings* Detached 4 Bedroom Bungalow* For Sale as a...

Longstaff (Spalding)
5 New Road, Spalding, Lincolnshire, PE11 1BS
How much is your home worth?
Use our short form to request a valuation of your property.
Request a Valuation
