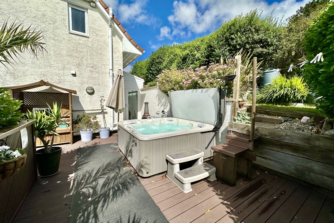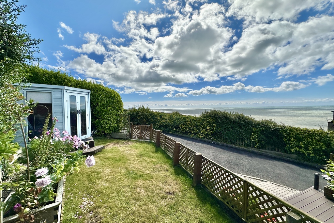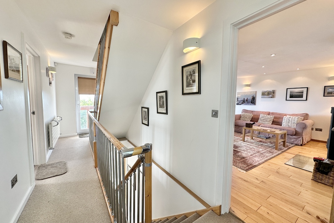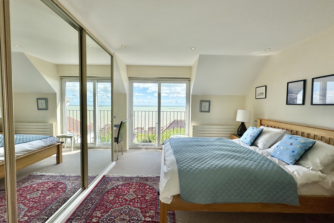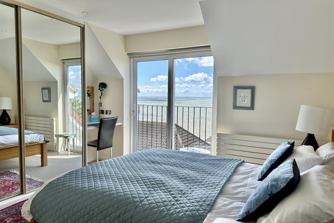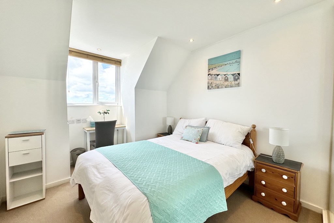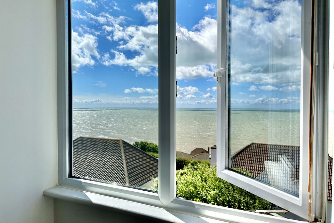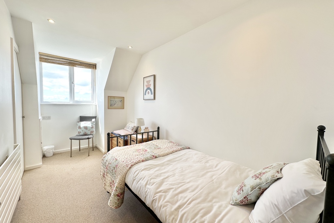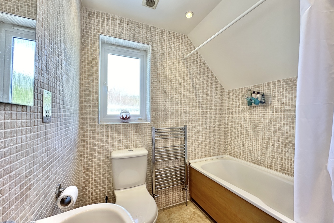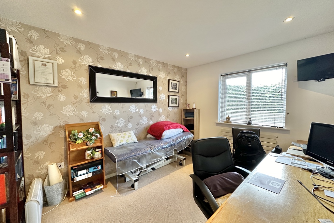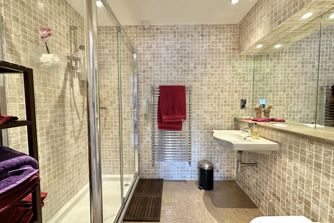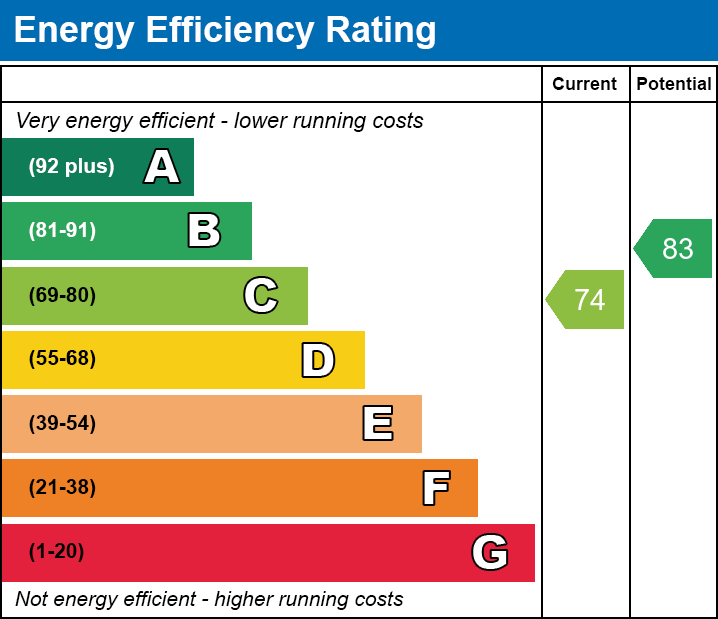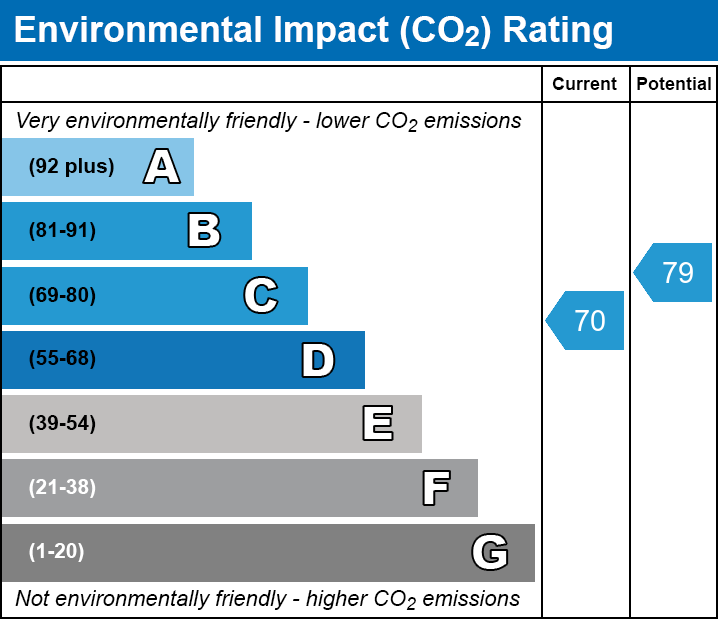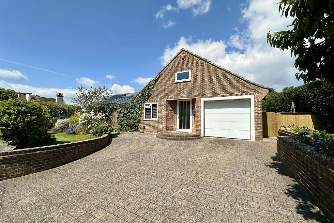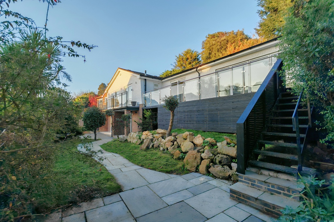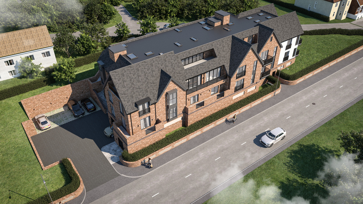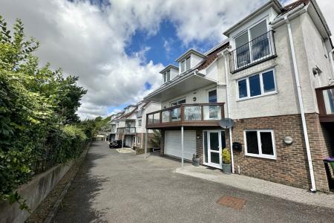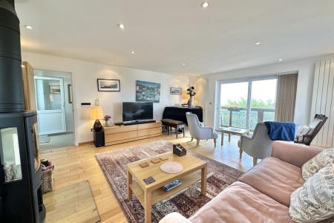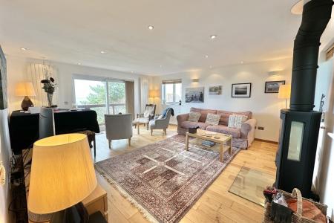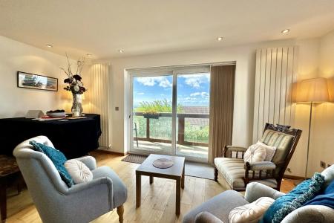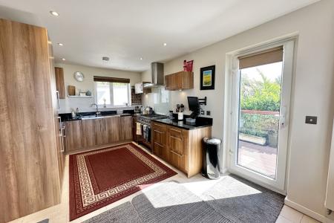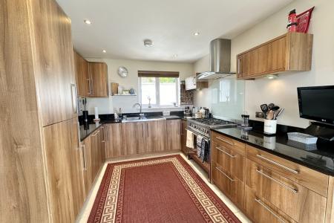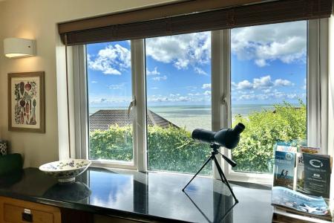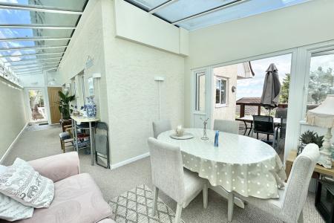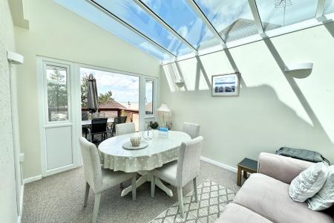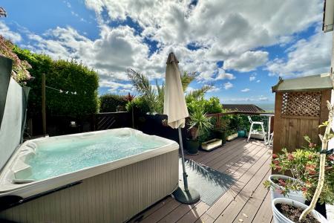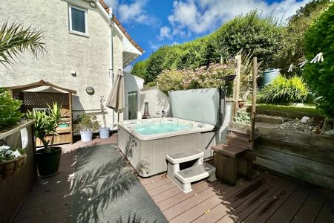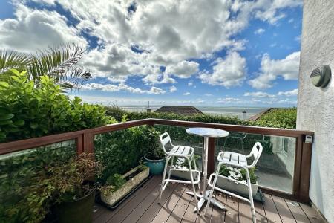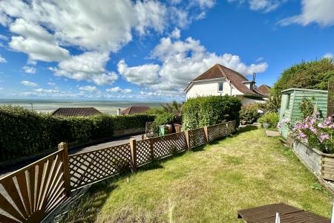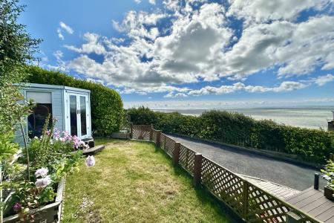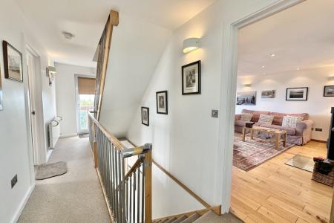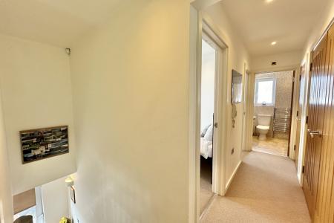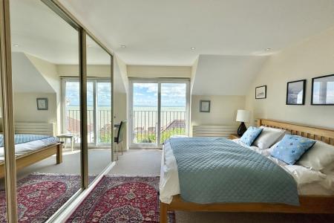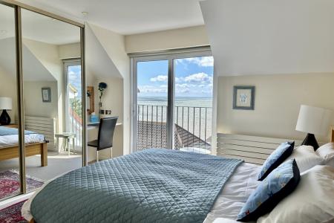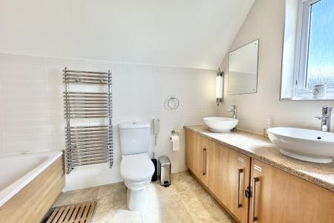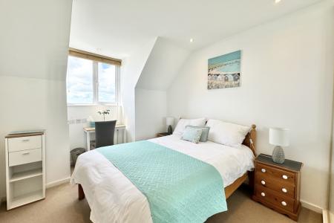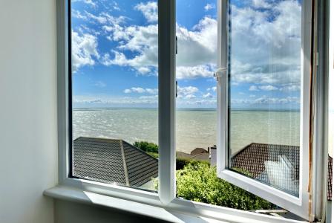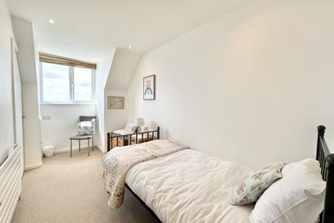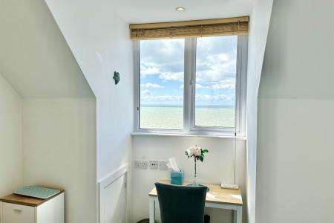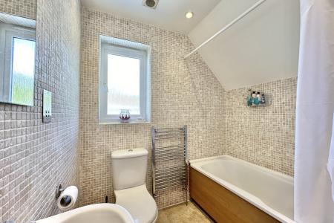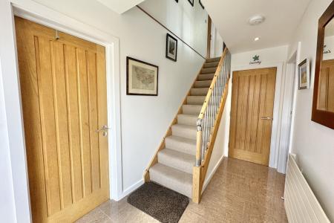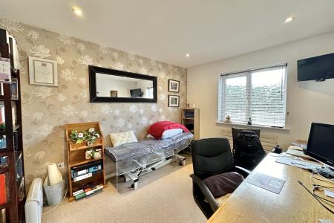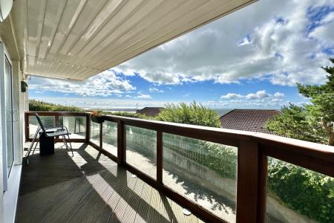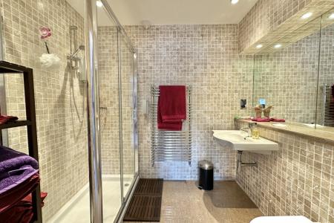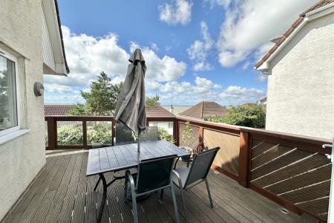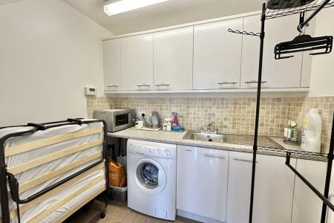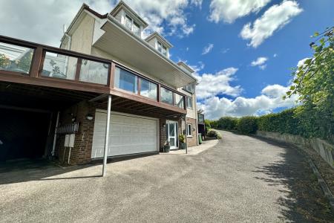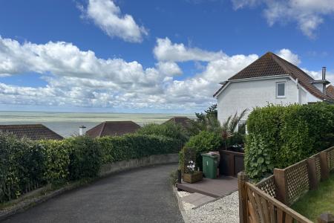- Detached marine residence
- Four bedrooms
- Newly installed dining room/conservatory
- Roof-mounted PV solar panels
- Stunning sea views
- Ample parking & intergral garage.
4 Bedroom Not Specified for sale in Folkestone
A modern four bedroom detached marine residence situated on a hillside enjoying sweeping views across the English Channel to France. Part of an exclusive trio of properties on a tucked away cul de sac, this stylish and well-appointed townhouse boasts sun terraces & garden from which to admire the view. The accommodation is arranged over three floors, with luxury en suite facilities to both the master and guest bedrooms, two further bedrooms both with panoramic sea views, a modern fitted kitchen/dining room opening directly onto a generous sun terrace and a stunning first floor living room opening onto the covered balcony. The property also has the added benefit of a newly installed dining room/conservatory area to the rear creating a light & spacious area taking advantage of the stunning sea views. There is a low maintenance garden to one side and off-road parking for four vehicles as well as a large integral garage & roof-mounted PV solar panels with two 4.5kwh batteries. This property deserves to be viewed at your earliest convenience.
Situated in an exclusive hillside cul-de-sac location enjoying panoramic views of the English Channel to France. The nearby village of Sandgate offers a vibrant feel having a good selection of antique shops, curio shops, pubs, restaurants and cafe bars, the seafront offers pleasant walks. The historic Royal Military Canal starts at Seabrook below and offers pleasant walks/cycling into the Cinque Port town of Hythe with its varied independent shops together with a Waitrose and Sainsbury's store. The M20 Motorway, Channel Tunnel Terminal and Port of Dover are also easily accessed by car. Folkestone West railway station is approximately 10 minutes by car and offers high-speed rail services to St. Pancras, London in approximately 50 minutes. The larger town of Folkestone has a far greater selection of shopping facilities and amenities together with the famous Leas and Leas Cliff Hall attracting regular acts and shows, the town also boasts a sports centre complete with mini golf course, ski slope, pools, indoor courts and gym facilities. The Cathedral City of Canterbury is approximately 30 minutes by car and offers many cultural amenities including the Cathedral and Marlow Theatre.
GROUND FLOOR
ENTRANCE HALL
11'9" x 6'0"
with UPVC Entrance Door with frosted double glazed panels and frosted double glazed windows to sides, staircase to First Floor with contemporary design wood and chrome balustrade, contemporary style radiator, tiled floor and fitted doormat, personal door to garage, recessed down lighters
BEDROOM
11'10" x 9'8"
with front aspect UPVC double glazed window, contemporary style radiator, recessed down lighters
EN-SUITE
with large shower cubicle with sliding doors and electric Aqualisa shower, wall hung wash hand basin with mixer tap, recessed shelf, fitted mirrors and down lighters over, shaver point, WC with concealed cistern, chrome effect heated towel rail,recessed down lighters, fully tiled walls and floor
UTILITY ROOM
7'9" x 5'9"
with range of white gloss finish high and low level store cupboards, roll top work surface with inset single stainless steel sink/drainer unit with mixer tap over, space and plumbing for washing machine, space for under counter fridge, under stairs storage space, radiator, heating control panel, tiled floor
INTEGRAL GARAGE
17'11" x 16'1"
with electric up and over sectional garage door, recently installed Aqua boiler, hot water cylinder, fitted workbench with five double electric points over, wall hung wash basin with hot and cold taps over, additional fitted workbench and shelf unit, two 4.5kwh batteries for PV solar panels
FIRST FLOOR
LANDING
with UPVC double glazed door to conservatory and window to side, front aspect UPVC double glazed door to balcony with sea view, contemporary wood and chrome balustrade and stairs to Second Floor, four wall lights, heating thermostat, contemporary style radiator
LIVING ROOM
with front aspect UPVC double glazed sliding doors to south-facing Balcony with stunning sea views, side aspect UPVC double glazed window with sea view, two rear aspect UPVC double glazed windows, wood flooring, modern log burner stove with glass hearth, three contemporary style radiators, four wall lights, recessed down lighters, master lighting control panel affording a range of lighting tones and light combinations via ceiling, wall and standing lights
KITCHEN/DINING ROOM
18'0" x 9'8"
with front aspect UPVC double glazed window with breakfast bar enjoying sea views to France, Dining Area with two wall lights, side aspect UPVC double glazed door to Sun Terrace with sea views, contemporary style vertical radiator, wood effect high and low level store cupboards, granite worktops with matching up stands and concealed lighting over, inset stainless steel single sink/drainer unit with mixer tap over, rear aspect UPVC double glazed window, integrated fridge/freezer, integrated full size dishwasher, free standing contemporary style Smeg brushed stainless steel cooker with six ring gas hob with glass splash back and extractor canopy over and large electric oven under, tiled floor, recessed down lighters, wall mounted 15" TV
DINING ROOM/CONSERVATORY
27'3" x 12'6"
with uPVC double glazed door leading to side sun terrace, wall lights, radiator, uPVC double glazed doors leading out onto south facing front terrace with windows to side
WC
with WC with hand basin over, high level, double glazed window
SECOND FLOOR
LANDING
with rear aspect UPVC double glazed window, loft hatch, built-in double store cupboard with ample hanging space and shelf over, built-in shelved linen cupboard with automatic light, recessed down lighters
BEDROOM
15'1" x 12'10"
with front aspect UPVC sliding double glazed door to Juliette Balcony with black railings affording a stunning Channel view to the French coast, large built-in triple wardrobe with floor to ceiling mirrored sliding doors providing ample hanging and storage space, fitted dressing table to side, built-in store cupboard, contemporary radiator, recessed down lighters
EN-SUITE
with frosted UPVC double glazed window, panelled bath with mixer tap and shower attachment, Aqualisa shower with ceiling fitted showerhead and shower curtain rail, recessed down lighter and extractor fan over, shelf with his and hers wash hand basins with mixer taps over, fitted mirror and two contemporary style wall lights, shaver point, three fitted store cabinets under, recessed down lighters, WC, chrome effect heated towel rail, fully tiled walls and floor
BEDROOM
14'1" x 9'2"
with front aspect UPVC double glazed dormer window with panoramic sea view, large built-in double wardrobe with floor to ceiling mirrored sliding doors providing ample hanging and storage space, access to eaves storage area, contemporary style radiator, recessed down lighters
BEDROOM
14'3" x 6'6"
with front aspect UPVC double glazed dormer window with panoramic sea view, built-in wardrobe with hanging rail and shelf over, access to eaves storage area, contemporary style radiator, recessed down lighters
BATHROOM
with frosted UPVC double glazed window, panelled bath with Aqualisa shower and shower curtain rail over, WC, wall hung wash hand basin with mixer tap, fitted mirror and wall light over, shaver point, recessed down lighters, extractor fan, chrome effect heated towel rail, fully tiled walls and floor
OUTSIDE
You have a sun terrace/garden to the side offering access to kitchen & dining area/conservatory. The terrace has wooden balustrades with inset glass panels taking full advantage of the sweeping views of the English Channel to France, two wall lights, newly installed composite deck flooring with inset lighting and hot tub. Steps lead up to a newly landscaped garden which is mainly laid to lawn with a selection of planting, there is access here to a shed and summer house which takes advantage of the stunning sea views. To the front, there covered south-facing balcony with glass-panelled balustrade taking full advantage of the panoramic sea view, two wall lights, decked flooring with inset lighting as well as access to the living room and first floor landing. A further seating area to the side gives access to the conservatory. There are two covered parking spaces to either side of the property, parking space in front of the garage as well as a newly laid pebbled parking bay to the side.
Important information
This is a Shared Ownership Property
This is a Freehold property.
Property Ref: 846521_LDW525017
Similar Properties
Radnor Cliff Crescent, Sandgate, Kent
2 Bedroom Bungalow | Guide Price £875,000
A superb two bedroom detached bungalow which has been beautifully renovated & reconfigured by the current owners boastin...
4 Bedroom Not Specified | Guide Price £850,000
This stunning modern four bedroom detached house has been refurbished & reconfigured by the current owners and comprises...
5 Bedroom Detached House | Guide Price £825,000
Coming to the market for the first time since being constructed in 2003 by Walker Construction & having been extensively...
13 Cautley House, Seabrook Road, Hythe, Kent
3 Bedroom Penthouse | Guide Price £995,000
Apartment 13 is a stunning spacious three bedroom penthouse apartment enjoying breathtaking views to sea comprising of a...
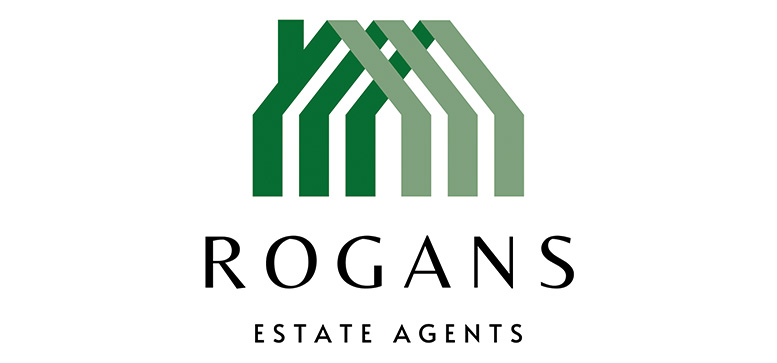
Rogans Estate Agents Limited (Hythe)
Osborne House, 3/5 Portland Road, Hythe, Kent, CT21 6EG
How much is your home worth?
Use our short form to request a valuation of your property.
Request a Valuation










