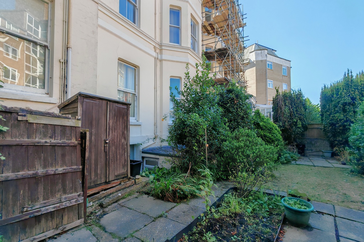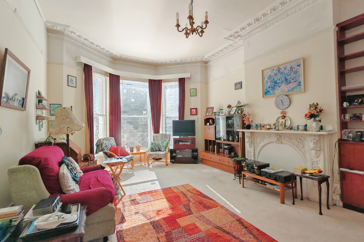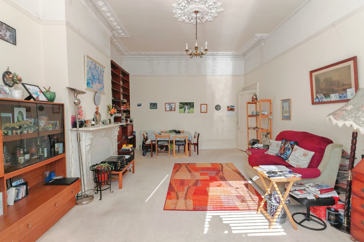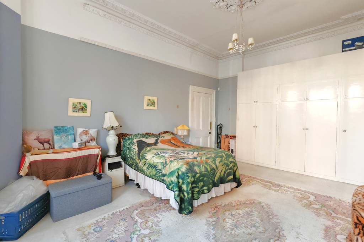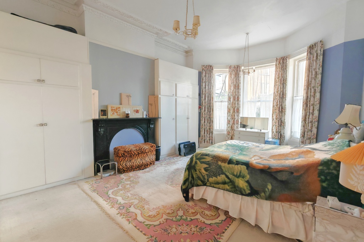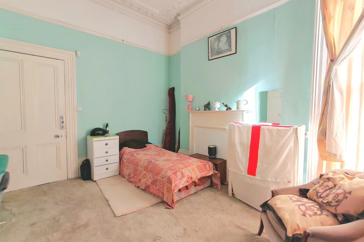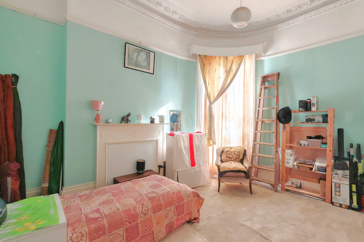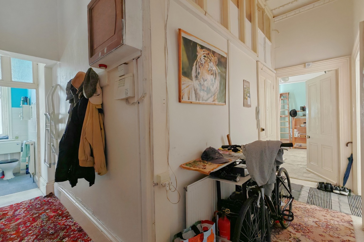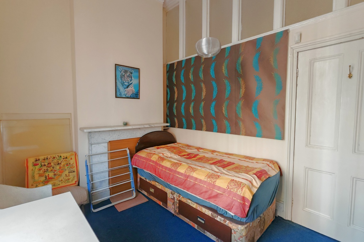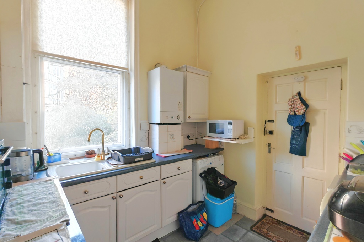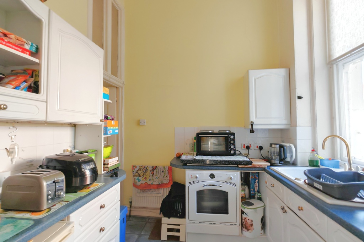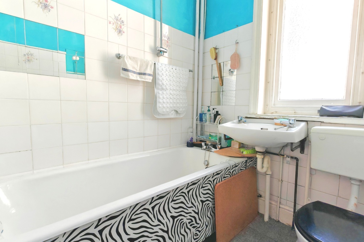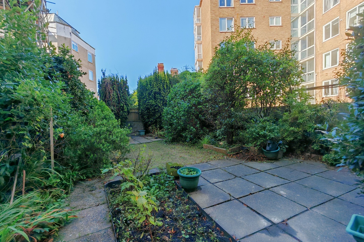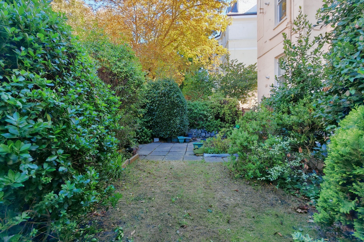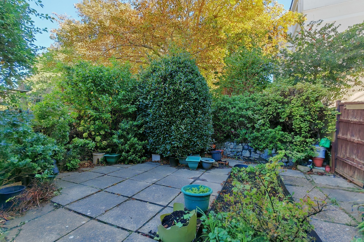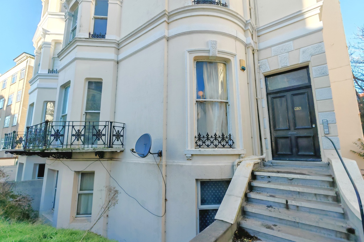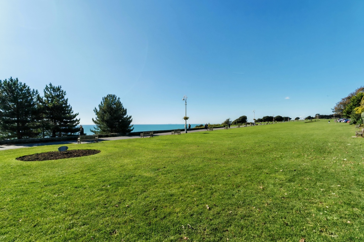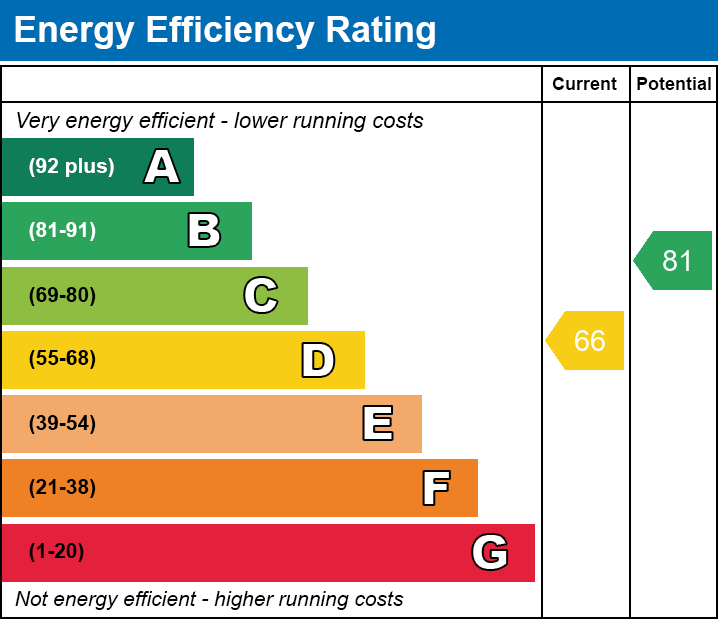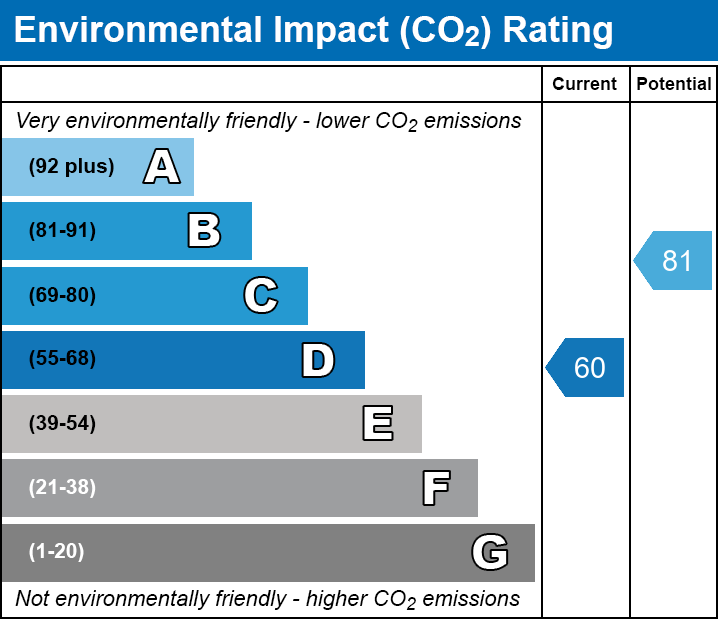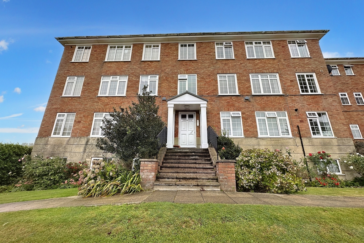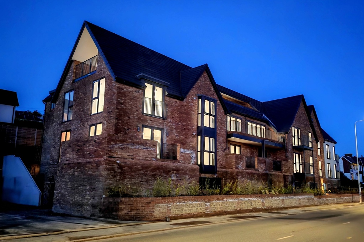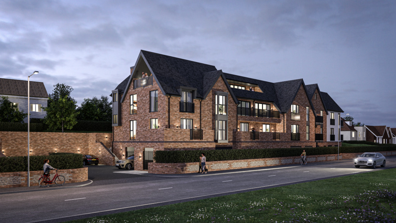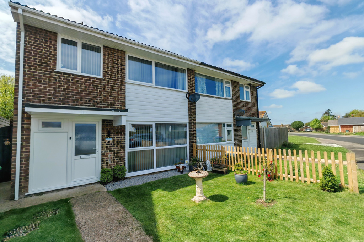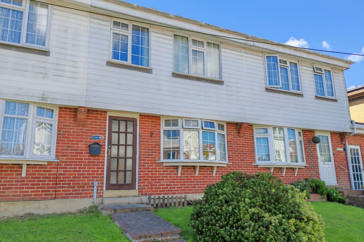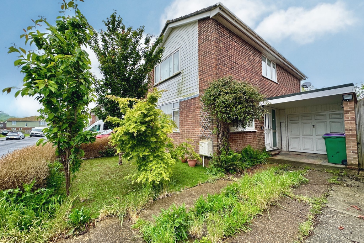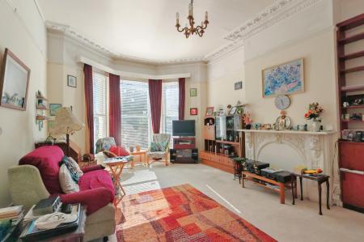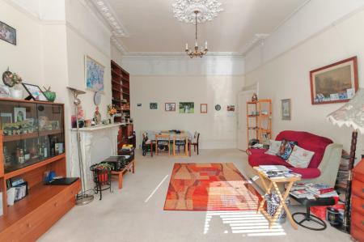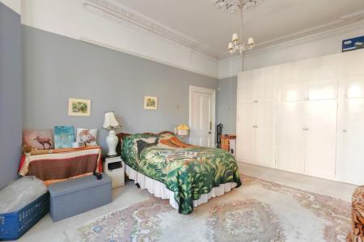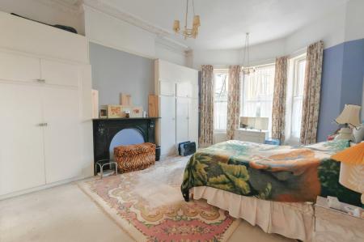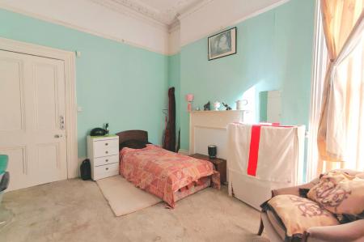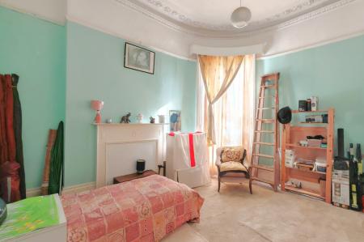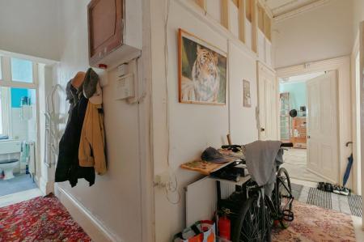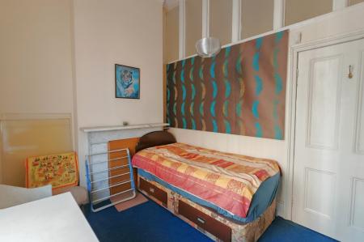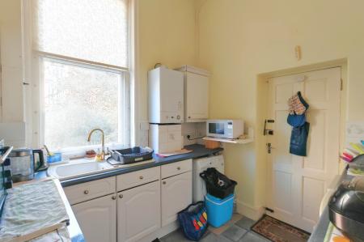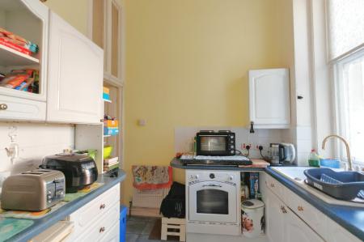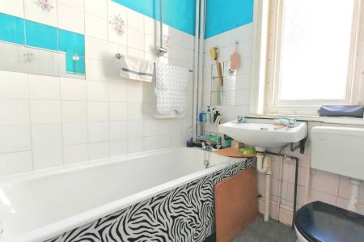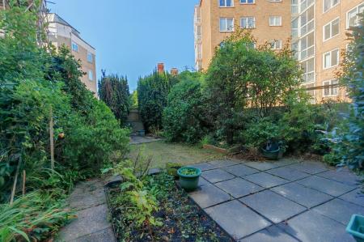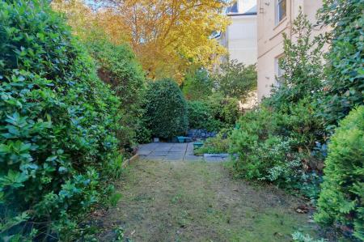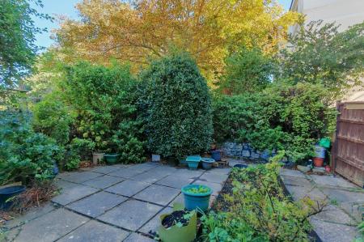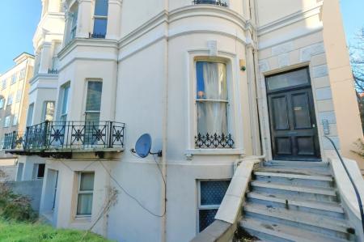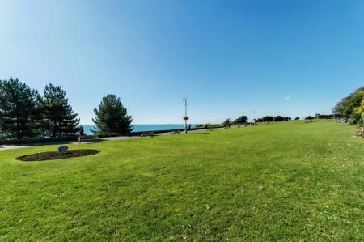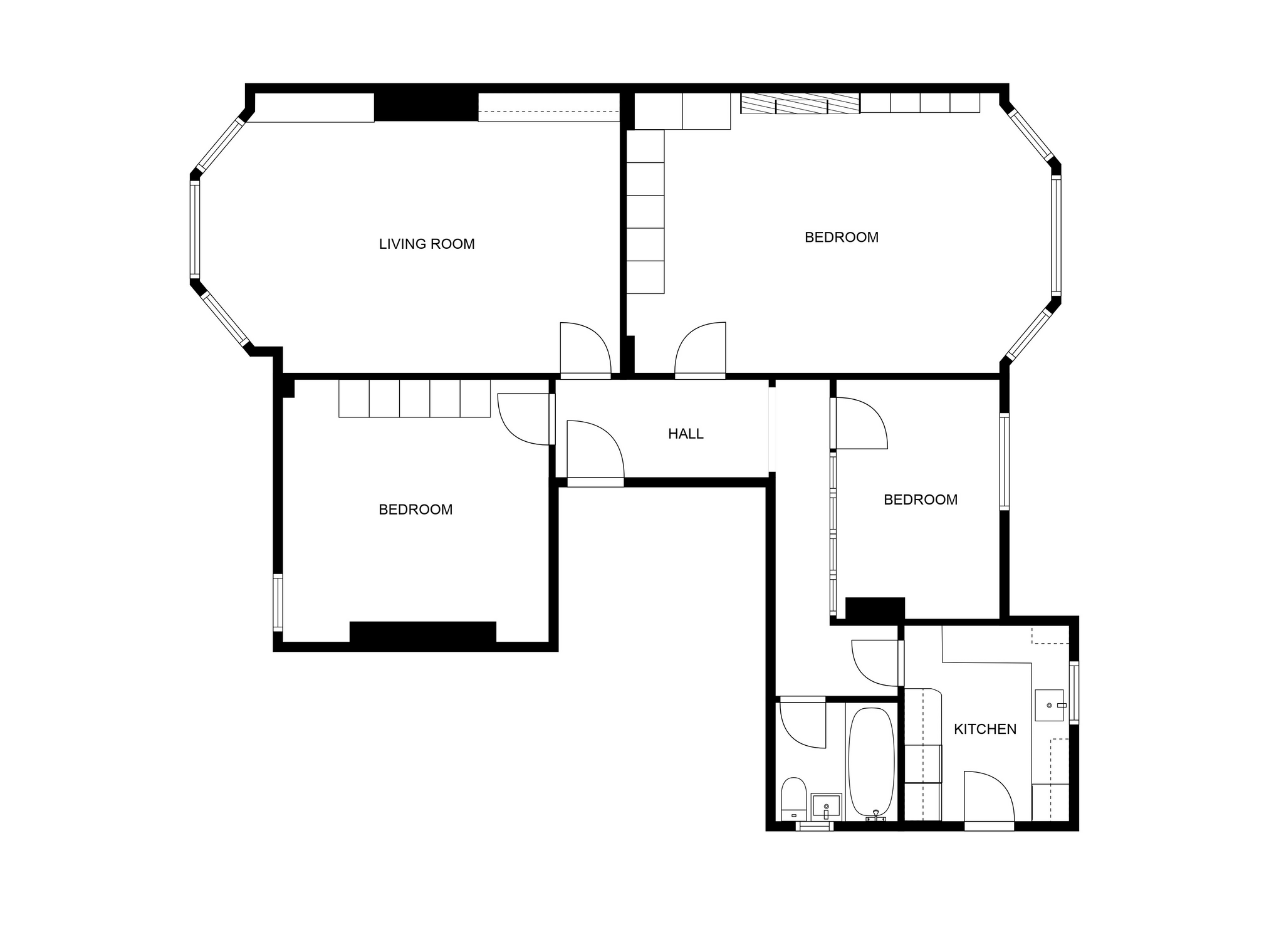- Ground floor apartment with sea glimpses
- Three bedrooms
- Private garden
- Private store room
- Close walk to The Leas
- No onward chain
3 Bedroom Apartment for sale in Folkestone
A three bedroom ground floor apartment with the added benefit of a private garden to the rear & set within a Grade II listed period building & within a close walk of The Leas. The property comprises a entrance hall, living room with sea glimpses, three bedrooms, bathroom & a kitchen as well as private garden to the rear and private storage room. The apartment also benefits from gas fired central heating & no onwards chain, an early viewing is highly recommended.
Situated in the West end of Folkestone, the town centre is within a short level walking distance and offers a good selection of shops and supermarkets. The Leas Cliff Hall attracts a good selection of bands and comedy and the Band Stand regularly hosts music and carnivals. The Old High Street has an eclectic range of shops and restaurants, such as the legendary Folkestone Wine Company, which has received glowing reviews in both the Guardian and the Telegraph. This leads in turn to the harbour area, which has had substantial investment in recent years. You will find the award-winning Rocksalt restaurant overlooking the Harbour, the sandy beach and refurbished old railway bridge across the marina, which leads to the Harbour Arm with its range of pop-up restaurants and bar, including a champagne bar in the old lighthouse. There is also an outside screen which regularly hosts films. The boardwalk across the beach leads to the coastal park which is beautifully planted and has an amazing wooden play area for children. Other attractions include the Quarterhouse Arts Centre - a key part of the town's literary and art festivals - and F51, a world-leading climbing and skateboarding venue. Folkestone Central railway station is within level walking distance and offers fast services to London St Pancras in just over fifty minutes. The M20 Motorway, Channel Tunnel Terminal and Port of Dover are also easily accessed by car. Folkestone also boasts a sports centre with various courts, pools, gym and even a dry ski slope. The historic city of Canterbury can be accessed in just over half an hour by car. The Cinque Port town of Hythe with its range of independent shops and the all-important Waitrose is approximately ten minutes by car.
GROUND FLOOR
COMMUNAL ENTRANCE HALL
with front door leading into
HALLWAY
with radiator
LIVING ROOM
22'10" x 15'4"
with glazed sash bay windows overlooking front enjoying sea glimpses, two radiators, stone fireplace surround with stone mantle, built in alcove storage cupboards
KITCHEN
9'10" x 8'9"
with tiled effect vinyl flooring, a selection of high and low level kitchen cabinets, laminate worktops, integrated oven, four ring hob, one bowl ceramic sink with mixer taps over, glazed sash window overlooking rear with secondary glazing panel, wall mounted gas fired boiler, space and plumbing for washing machine, space for freestanding fridge and freezer, localised tiling, radiator, door giving access to private garden via a gate & side path
BEDROOM
20'9" x 13'11"
with glazed sash windows overlooking rear, three low level radiators, built in wardrobes with selection of hanging rails and storage cupboards, stone fireplace surround with stone mantle
BEDROOM
14'5" x 12'6"
with glazed sash window overlooking front, built in wardrobes, radiator
BEDROOM
11'3" x 8'7"
with glazed sash windows overlooking rear, radiator, stone fireplace surround with mantle, hand basin with mixer taps over
BATHROOM
with WC, radiator, hand basin with mixer taps over, localised tiling, glazed frosted sash window, panelled bath with mixer taps over
OUTSIDE
The property enjoys a private garden to the rear accessed via a path to the side. The garden is mainly laid to lawn & patio with a good selection of mature planting as well as access to a shed. The property also has the added benefit of a store room accessed from steps down from the front.
STORE ROOM
5'3" x 4'8"
AGENTS NOTE
There is a possibility of an under croft parking space in nearby Edinburgh Court by separate negotiation. Please contact our office for more information.
Important Information
- This is a Shared Ownership Property
- This is a Leasehold property.
- The annual cost for the ground rent on this property is £5
- The annual service charges for this property is £1500
Property Ref: 846521_LDW512448
Similar Properties
2 Bedroom Apartment | Guide Price £285,000
A well presented two bedroom first floor apartment only a stones throw from the beach enjoying double glazing & electric...
Apartment 10, Cautley House, Hythe, Kent
1 Bedroom Apartment | Guide Price £265,000
OPEN DAY - SATURDAY 24TH MAY - 11AM TO 2PM Come along to our open day where for the first time you will be able to view...
4 Cautley House, Seabrook Road, Hythe, Kent
1 Bedroom Apartment | Guide Price £249,995
Apartment 4 is a first floor one bedroom apartment comprising of a entrance hall, open plan living room/kitchen/diner wi...
Taylors Lane, St. Marys Bay, Romney Marsh, Kent
3 Bedroom Not Specified | Guide Price £299,995
An immaculately presented three bedroom semi detached house which has been refurbished throughout by the current owners...
Enbrook Valley, Folkestone, Kent
3 Bedroom Not Specified | Guide Price £300,000
Guide Price - £300,000 - £310,000 A well-presented three bedroom mid terraced house in a popular residential location cl...
Kingfisher Avenue, Hythe, Kent
3 Bedroom Detached House | Guide Price £310,000
A three bedroom detached house which comprises of an entrance hall, living room, kitchen/diner to the ground floor with...
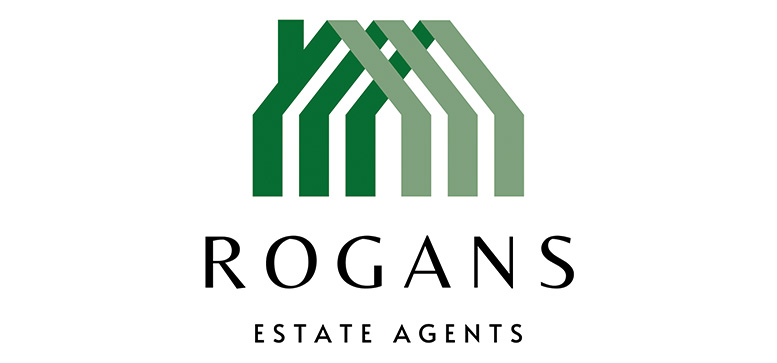
Rogans Estate Agents Limited (Hythe)
Osborne House, 3/5 Portland Road, Hythe, Kent, CT21 6EG
How much is your home worth?
Use our short form to request a valuation of your property.
Request a Valuation
