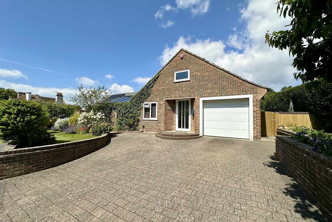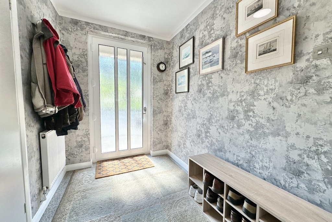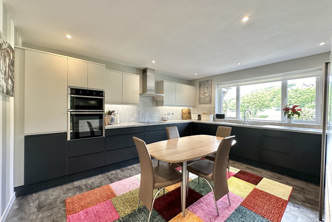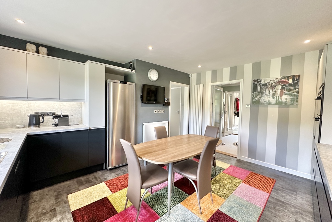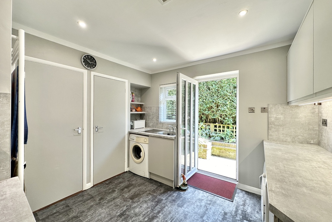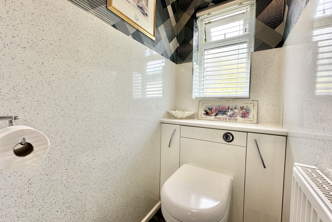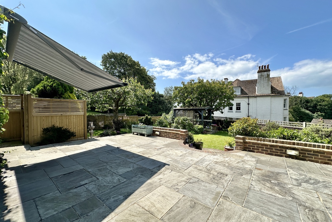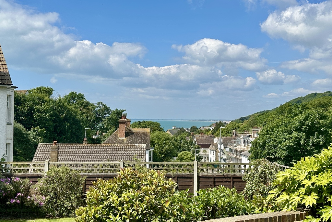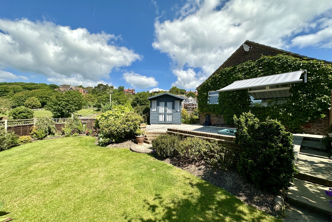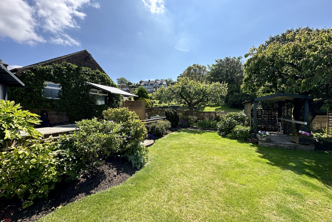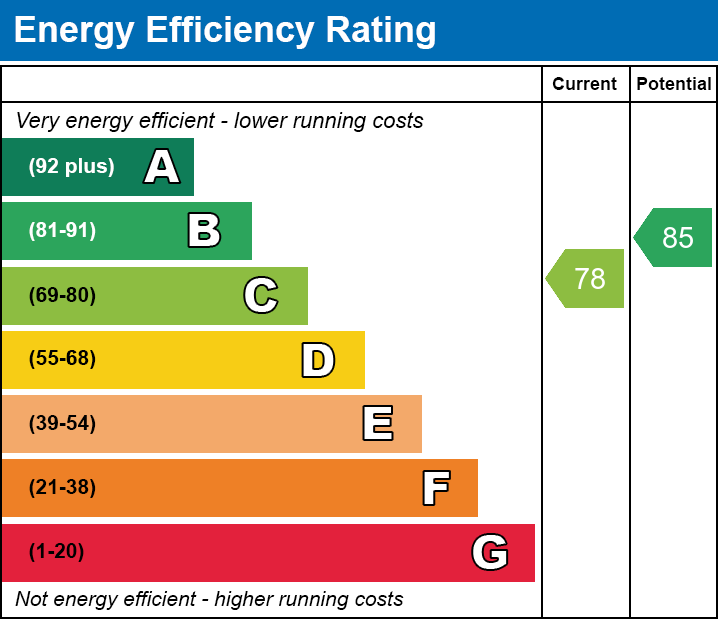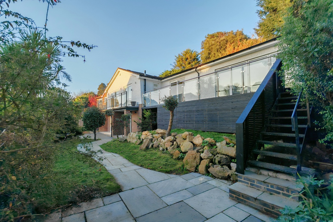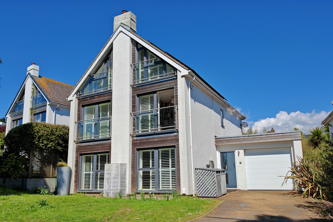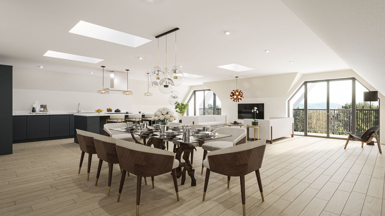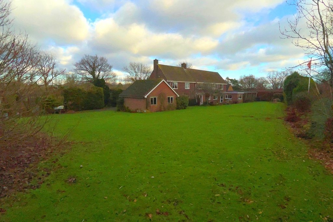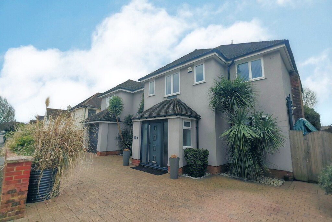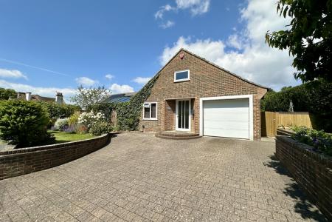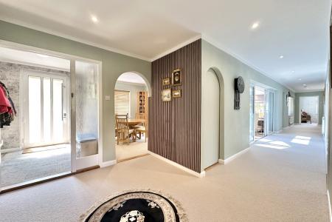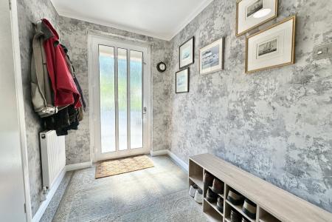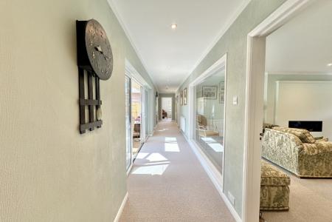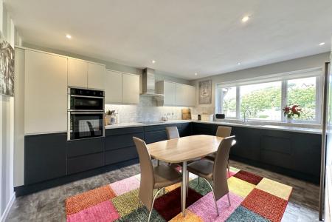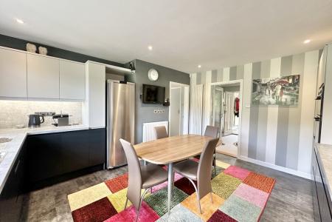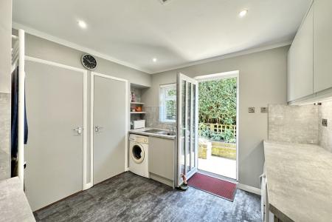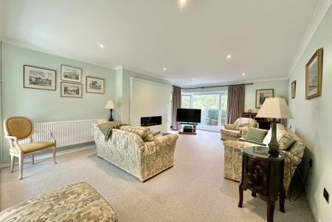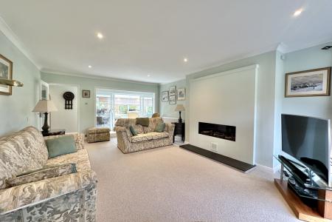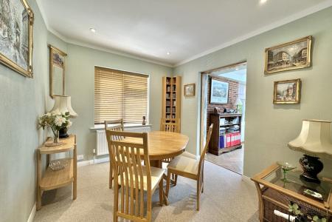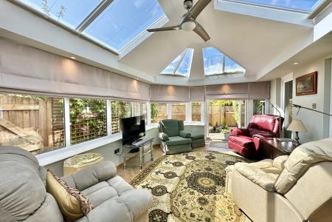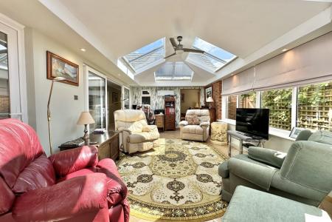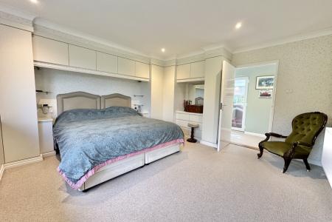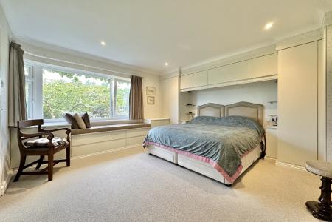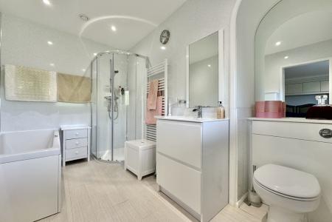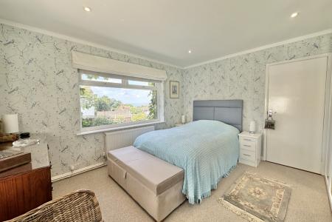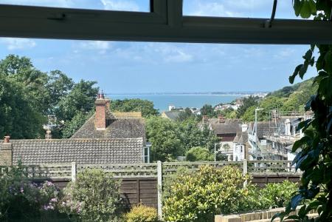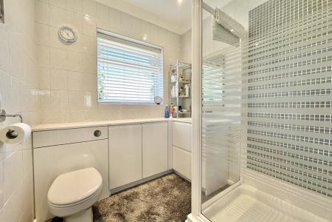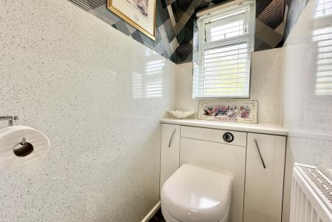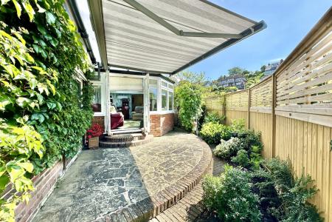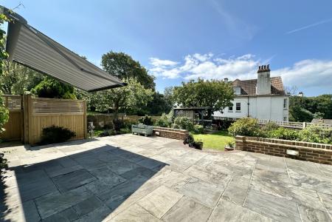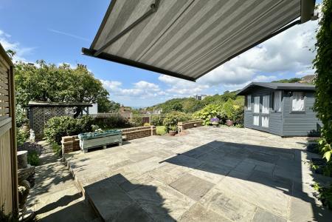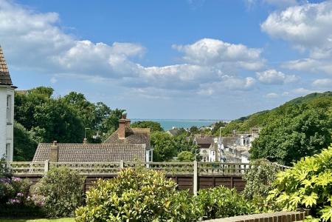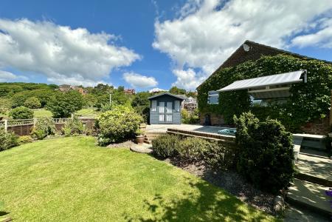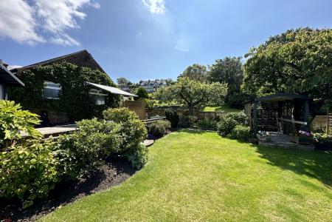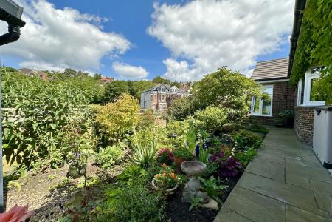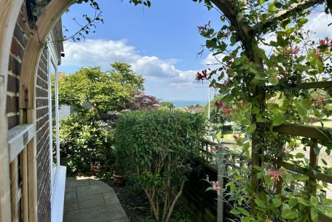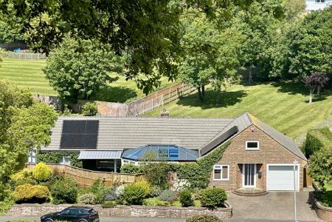- Detached bungalow
- Two bedrooms both with en-suites
- Beautiful views to English Channel
- Modern fitted kitchen & utility room
- Intergal garage & driveway
- Garden room
2 Bedroom Bungalow for sale in Folkestone
A superb two bedroom detached bungalow which has been beautifully renovated & reconfigured by the current owners boasting lovely views of the English Channel. The accommodation comprises a porch, large entrance hall, living room, kitchen, utility room, two double bedrooms both with en-suite, garden room, WC & integral garage. The property has stunning features such as the glass dividing panel between the hallway & living room as well as a beautifully fitted modern kitchen & utility room. It also has the added benefit of wrap around garden, PV solar panels to the the roof, driveway to the front & current planning permission to create a second floor & extend the property out further (please see further detail at the bottom of the property details). An early viewing is highly recommended.
Situated in a commanding hillside position with views to the English Channel and with Sandgate village centre only a short stroll down the hill, with its eclectic mix of café bars, restaurants, public houses, curio shops, antique shops and village store. Sandgate's promenade offers pleasant walks through to the coastal park and onwards to the harbour arm at Folkestone. The Cinque port town of Hythe is approximately ten minutes’ car drive away and offers a good range of independent shops, together with Waitrose, Aldi and Sainsbury's stores. The historic Royal Military Canal runs from Seabrook into Hythe, offering a pleasant walk in preference to driving. Folkestone offers a greater selection of shopping facilities and amenities, including the Leas and Leas cliff hall, which attracts regular acts and shows. Folkestone's sports centre offering all the usual facilities, including a dry ski slope, Folkestone also offers both boys and girls grammar schools. The M20 Motorway, Channel tunnel terminal and port of Dover are also easily accessed by car. High-speed rail services are available from Folkestone West, approximately fifteen minutes' walk, giving access to St Pancras London in just over fifty minutes.
PORCH
6'0" x 8'1"
with tiled flooring, double glazed front door, radiator, door accessing integral garage
LARGE L-SHAPED ENTRANCE HALL
with three radiators, double glazed sliding doors leading to garden room, feature glazed panel looking into living room, airing cupboard housing pressurised hot water cylinder and shelving, control for security alarm
LIVING ROOM
21'11" x 14'5"
with uPVC double glazed floor to ceiling windows with tilt and turn windows, inset gas fireplace with slate hearth, radiator
KITCHEN
15'8" x 13'3"
with modern LVT flooring, a selection of high and low level kitchen cabinets, luxury laminate worktops with matching upstands, integrated Neff fan assisted double oven, Bosch four ring induction hob with Bosch extractor fan over, integrated AEG dishwasher, one and a half bowl stainless steel sink with mixer taps over, uPVC double glazed windows overlooking garden, space for tall fridge freezer, two radiators.
UTILITY ROOM
10'0" x 10'7"
with modern LVT flooring, a selection of high and low level kitchen cabinets, towel radiator, luxury laminate worktops with matching up stands, space and plumbing for washing machine and tumble dryer, one bowl stainless steel sink with mixer taps over, uPVC double glazed door leading to side access with uPVC double glazed window to side, walk in cupboard housing gas fired boiler, water softener & uPVC double glazed frosted window, door to garage
WC
with modern LVT flooring, WC, radiator, uPVC double glazed frosted window
DINING ROOM
9'11" x 8'10"
with uPVC double glazed windows overlooking front, radiator, this room could also be reconfigured to become a third bedroom
GARDEN ROOM
21'2" x 11'10"
with oak wood block parquet flooring, uPVC double glazed windows overlooking garden, Velux windows to all aspects with fitted blinds, wall mounted air conditioning unit, gas fired underfloor heating
BEDROOM
13'11" x 15'7"
with uPVC double glazed window overlooking rear, built in wardrobes and cupboards with cushioned seating area, radiator
EN-SUITE
with wood effect LVT flooring, WC, hand basin with mixer taps over and modern storage cabinet under, towel radiator, shower cubicle, panelled bath with hand attachment, radiator, acrylic panelling to walls, uPVC double glazed frosted window
BEDROOM
11'11" x 12'11"
with uPVC double glazed windows overlooking garden with views to sea, radiator, built in wardrobes with hanging rails and shelving
EN-SUITE
with WC incorporated into modern gloss storage unit with stone top and hand basin to side, shower cubicle, radiator, tiling floor to ceiling, uPVC double glazed window to side
INTEGRAL GARAGE
9'11" x 19'8"
with power, lighting, electric up and over door, uPVC double glazed window to side & 10kw battery storage for solar panels
OUTSIDE
The property enjoys a well landscaped wrap around garden, leading off from the garden room is a secluded patio seating area with awning, following the path round will lead to the main section of the garden which has a patio seating area with awning taking full advantage of the beautiful views to the English Channel as well as a summerhouse. Steps lead down to an area that is mainly laid to lawn with a great selection of planting, borders as well as a further covered pergola seating area. A further path follows around the remainder of the property where there is a selection of planting and a gate accessing out to the front of the property as well a shed. To the front the property has a driveway with a section of lawn to one side with the other enjoying a selection of mature shrubs/bushes.
AGENTS NOTE
The property has had the following planning permissions granted:
22/0657/FH - 10th June 2022 - Proposed part roof conversion to form additional living accommodation with new roof lights & a dormer roof extension, a single-storey side extension & single-storey rear extension.
For more detail, please use the above reference number on the Shepway Planning Portal for full details of the application.
Important Information
- This is a Shared Ownership Property
- This is a Freehold property.
Property Ref: 846521_LDW513354
Similar Properties
4 Bedroom Not Specified | Guide Price £800,000
This stunning modern four bedroom detached house has been refurbished & reconfigured by the current owners and comprises...
5 Bedroom Detached House | Guide Price £799,950
Coming to the market for the first time since being constructed in 2003 by Walker Construction & having been extensively...
5 Bedroom Not Specified | Guide Price £775,000
An immaculately presented modern five bedroom detached house enjoying sea views from the first & second floor. The prope...
Apartment 14, Cautley House, Hythe, Kent
3 Bedroom Penthouse | Guide Price £995,000
Apartment 14 is an exceptional penthouse residence offering luxurious coastal living with beautiful sea views. Step into...
Main Road, Sellindge, Ashford, Kent
4 Bedroom Not Specified | Guide Price £1,000,000
Fieldhead represents a wide-ranging opportunity to either develop further as a family residence, a home business or to c...
Cherry Garden Lane, Folkestone, Kent
6 Bedroom Not Specified | Guide Price £1,000,000
A impressive six-bedroom detached family home, spanning over 3,000 square feet, situated in a sought after location, thi...
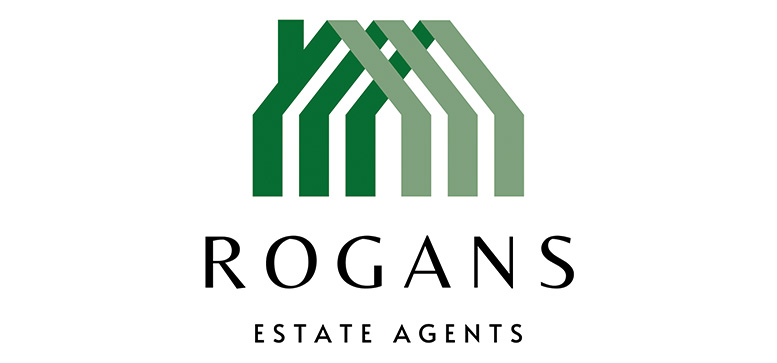
Rogans Estate Agents Limited (Hythe)
Osborne House, 3/5 Portland Road, Hythe, Kent, CT21 6EG
How much is your home worth?
Use our short form to request a valuation of your property.
Request a Valuation
