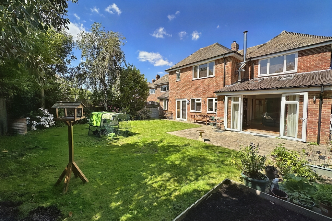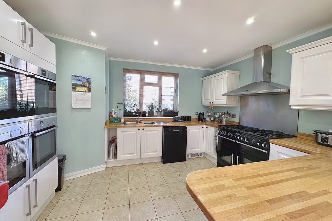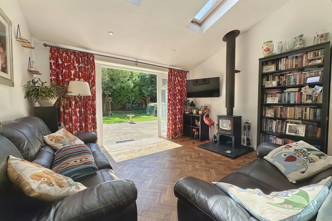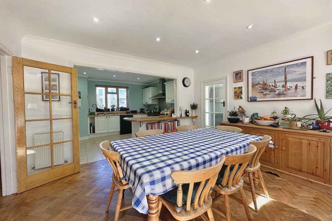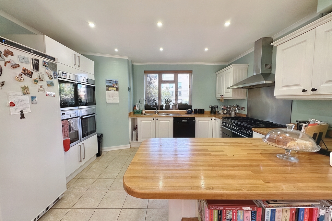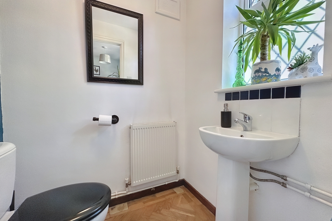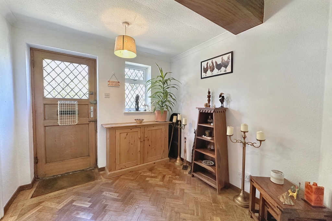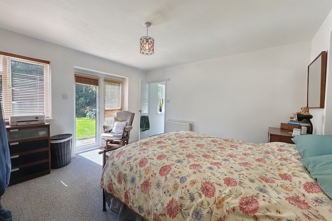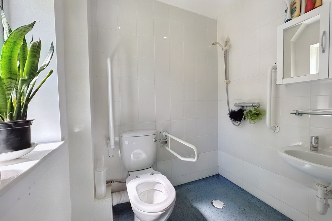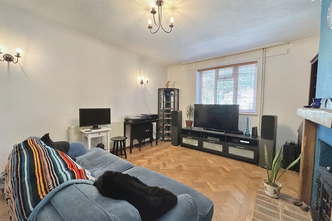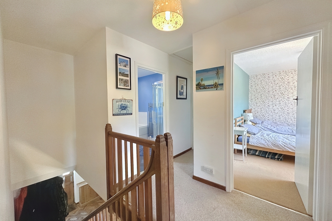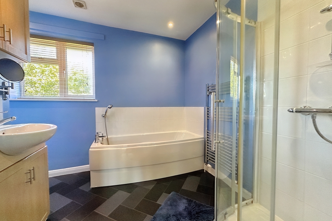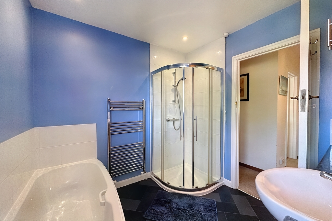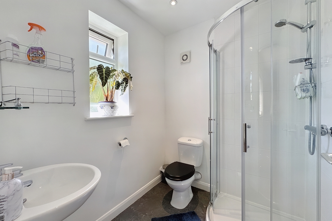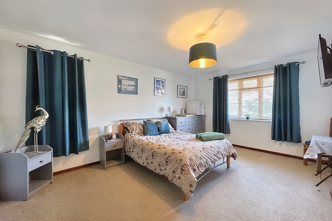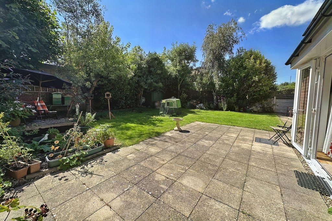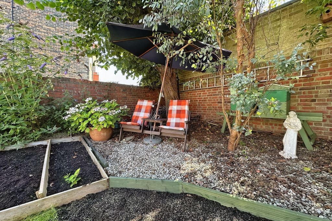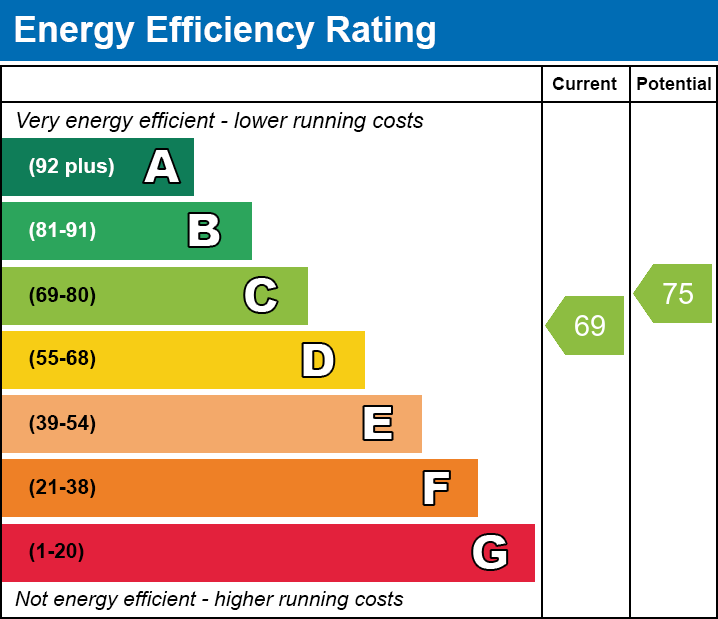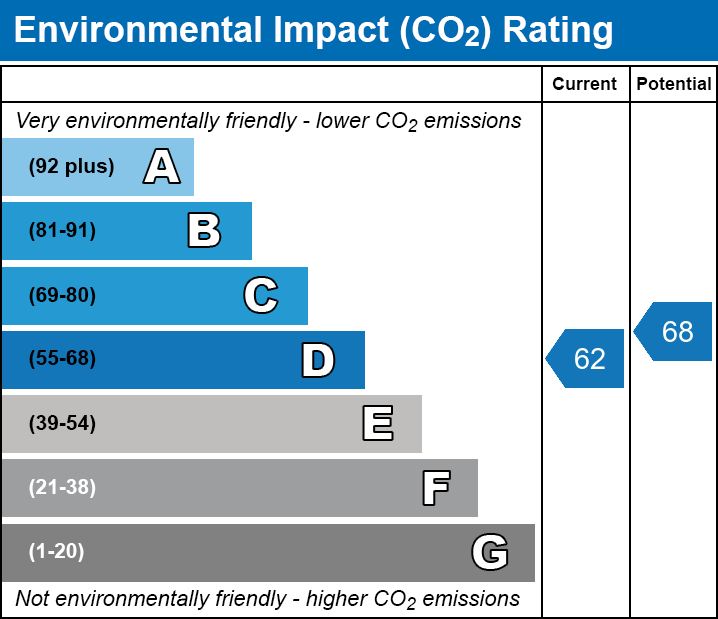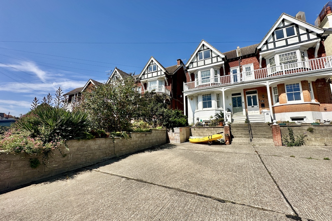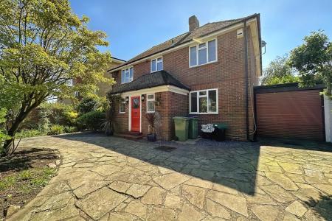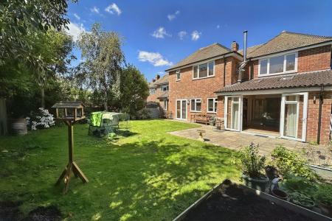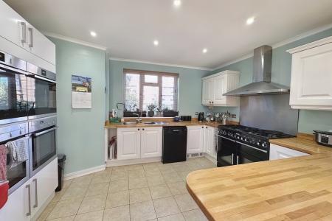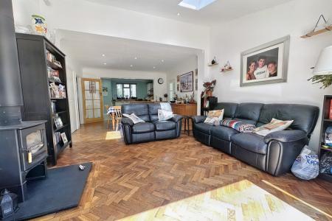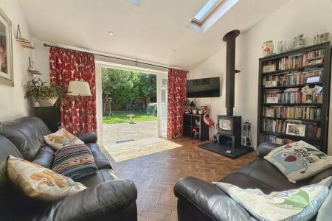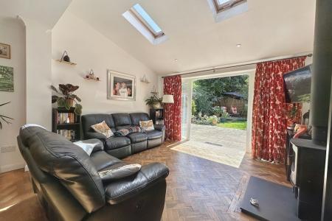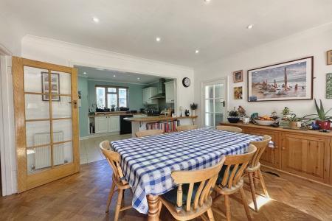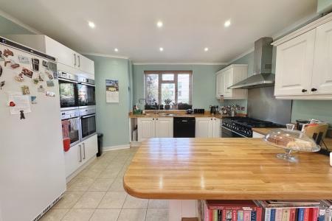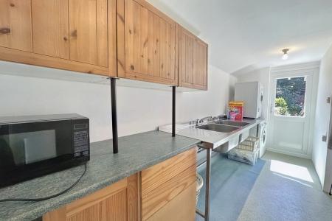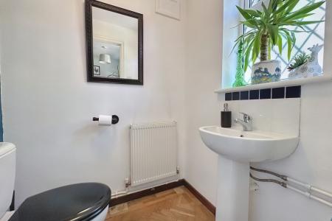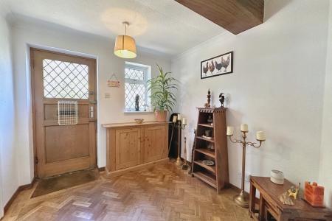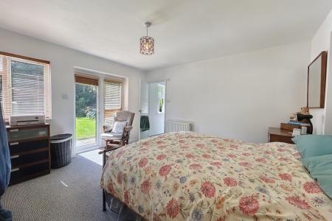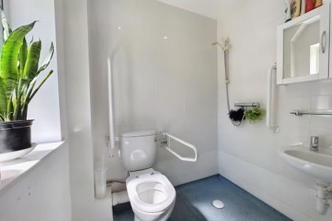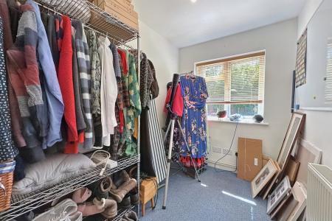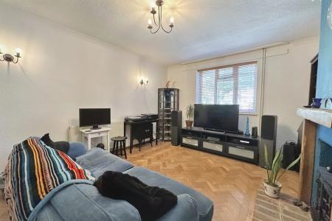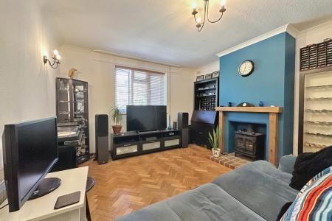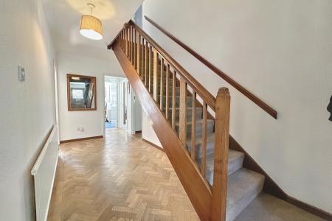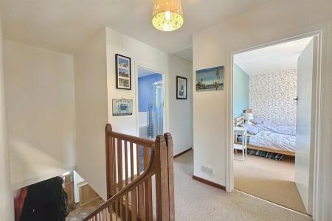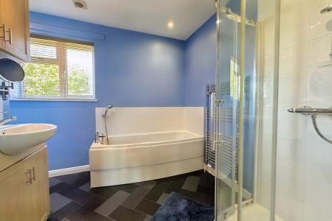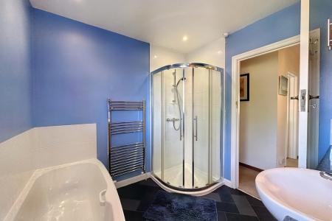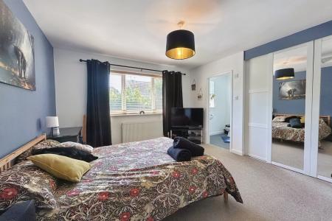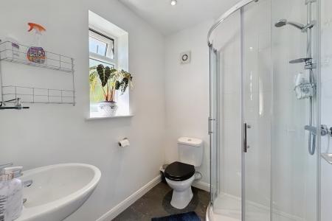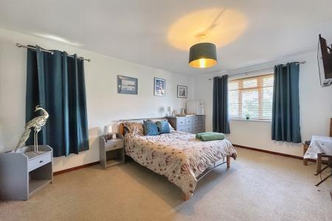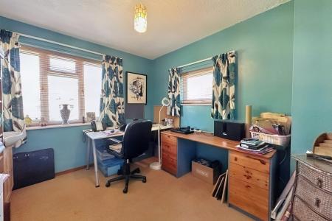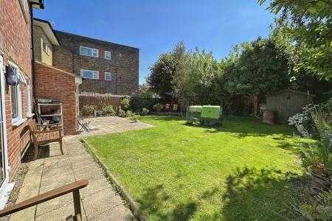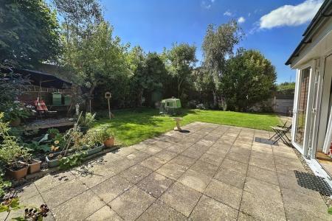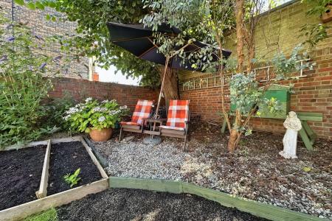- Detached house
- Five bedrooms
- Spacious accommodation throughout
- Two en-suites & family bathroom
- In & out driveway
- Garage
5 Bedroom Detached House for sale in Folkestone
A beautifully presented five bedroom detached house offering spacious accommodation throughout comprising of a entrance hall, open plan living room/kitchen/diner, utility room, bedroom with en-suite wet room, study, sitting room & cloakroom to the ground floor with bedroom with en-suite and walk in wardrobe, family bathroom & two further double bedrooms to the first floor. The property enjoys front & rear garden with the added benefit parking for multiple cars to the front, garage & a newly installed boiler.
Situated in the fashionable west end of Folkestone and within easy reach of the town centre. Folkestone West and central mainline railway station are within easy walking distance giving high-speed services to London St. Pancras in just over 50 minutes. Five minutes walk in the opposite direction takes you to the beautiful landscaped gardens of the Leas cliff top promenade, leading down to the seashore .Folkestone Harbour Arm now offers a selection of eateries and pop up bars including a Champagne bar situated in the former lighthouse at the end of the pier. This area, being constantly improved and developed, now forms a real and vibrant social area with great facilities. Turning back into the town you will find yourself in Folkestone's Creative Quarter, home to artists, creative businesses, independent boutiques and eateries. The nearby Cinque port town of Hythe can be reached in approximately fifteen minutes by car offering a good selection of independent shops together with Waitrose, Aldi and Sainsbury's stores. The historic Royal Military Canal also runs through the town centre offering recreational facilities and the by-yearly Venetian fete.
GROUND FLOOR
ENTRANCE HALL
with solid wood flooring, radiator, solid wood front door with leaded UPVC double glazed window to side
CLOAKROOM
with solid wood flooring, WC, hand basin with mixer taps over, radiator, leaded UPVC double glazed frosted window
SITTING ROOM
with solid wood flooring, UPVC double glazed windows overlooking front, log burner with brick hearth with solid wood surround
BEDROOM
with UPVC double glazed windows overlooking rear garden, radiator, UPVC double glazed door leading to rear garden
EN-SUITE WETROOM
with WC, hand basin with mixer tap over, shower, UPVC double glazed frosted window, stainless steel towel radiator
STUDY
with UPVC double glazed window overlooking rear garden, radiator
OPEN PLAN LIVING ROOM/ KITCHEN/DINER
Comprising of
KITCHEN
with tiled flooring, UPVC double glazed window overlooking front, a selection of high & low level kitchen cabinets, solid wood worktops with matching upstands, two bowl stainless steel sink, freestanding dishwasher, freestanding Rangemaster oven with five ring gas hob & Rangemaster extractor fan over, tall freestanding fridge, four integrated fan assisted ovens
LIVING/DINING AREA
with solid wood flooring throughout, large cupboard with shelving, Velux windows, wood burner with tiled hearth, UPVC double glazed doors leading out to rear garden with windows either side
UTILITY ROOM
with vinyl flooring, a selection of high & low level cabinets, laminate worktops, space for freestanding washing machine and tumble dryer, large stainless steel two bowl sink with drainer boards to either side, wall mounted RCD fuse box, UPVC double glazed door leading to rear garden
FIRST FLOOR
LANDING
with loft hatch
BEDROOM
with UPVC double glazed windows overlooking rear garden, radiator, walk in wardrobe with hanging rails and shelving concealed with sliding doors
EN-SUITE
with vinyl flooring, WC, corner shower cubicle, hand basin with mixer taps over, stainless steel towel radiator, UPVC double glazed frosted window
BEDROOM
with UPVC double glazed window overlooking front, radiator
BEDROOM
with UPVC double glazed windows overlooking rear garden, radiator
BEDROOM
with UPVC double glazed dual aspect windows, radiator, hand basin with mixer taps over, localised tiling and storage cabinet under
BATHROOM
with vinyl flooring, WC, UPVC double glazed windows overlooking front, panelled bath with shower attachment over, localised tiling, shower cubicle, stainless steel towel radiator, hand basin with storage cabinet under and laminate top with further high level storage cabinets
OUTSIDE
The property enjoys a good sized rear garden with patio seating area leading out from both the living area & bedroom, the rest of the garden is mainly laid to lawn with bordered with a section of shrubs, bushes & trees. There is side access to the garage as well as a path leading to the front. To the front the property enjoys a in & out driveway with parking for multiple cars and a selection of bushes & trees.
GARAGE
with power, lighting & electric roller door
Important information
This is a Shared Ownership Property
This is a Freehold property.
Property Ref: 846521_LDW522920
Similar Properties
4 Bedroom Not Specified | Guide Price £649,995
A substantial four bedroom detached house which has been extensively improved by the current owners including a recent...
6 Bedroom Not Specified | Guide Price £645,000
A six bedroom semi-detached townhouse which has been well looked after which enjoys stunning sea views from the second f...
Ocean Gateway, Fishermans Beach, Hythe, Kent
3 Bedroom Townhouse | Offers in excess of £550,000
A contemporary design end terraced three bedroom townhouse presented in pristine order throughout, located only a short...
Seascape, The Esplanade, Sandgate, Kent
2 Bedroom Penthouse | Guide Price £660,000
A stylish and contemporary two bedroom penthouse apartment presented in immaculate condition and enjoying panoramic sea...
Pelham Gardens, Folkestone, Kent
4 Bedroom Bungalow | Guide Price £670,000
A good sized four bedroom detached bungalow in a commanding position enjoying stunning views to sea. The property compri...
Coast Drive, St. Marys Bay, Romney Marsh, Kent
4 Bedroom Not Specified | Guide Price £675,000
A recently updated four bedroom detached residence with access from the rear garden via a private road to the beach & en...
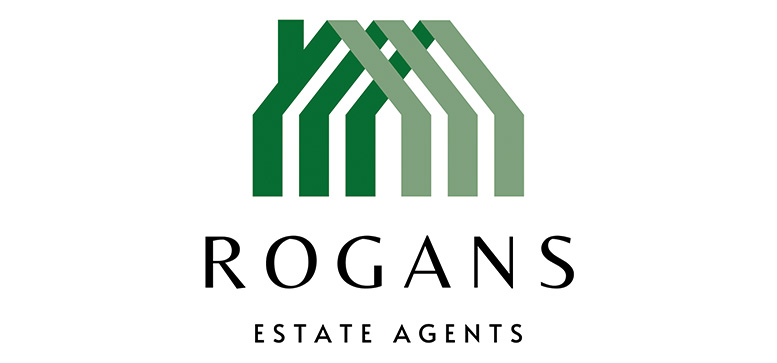
Rogans Estate Agents Limited (Hythe)
Osborne House, 3/5 Portland Road, Hythe, Kent, CT21 6EG
How much is your home worth?
Use our short form to request a valuation of your property.
Request a Valuation

