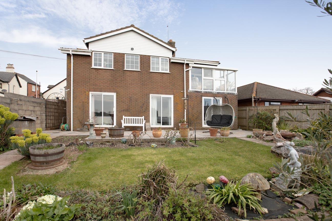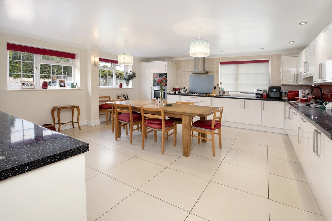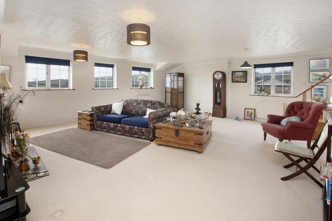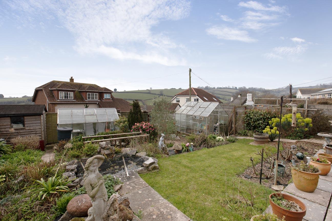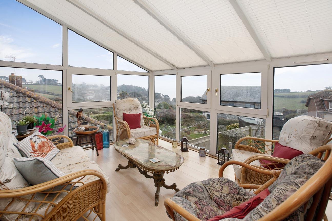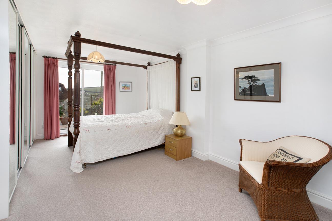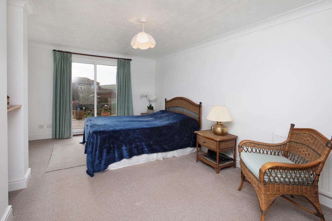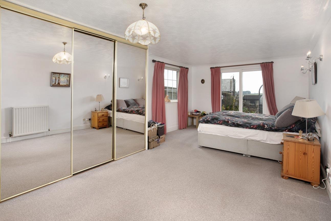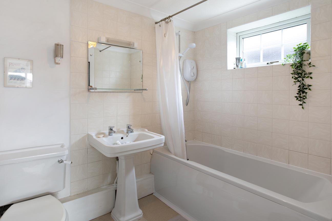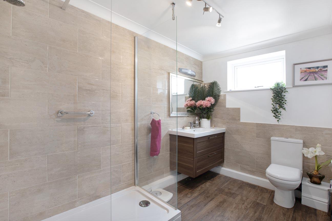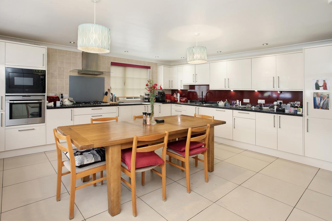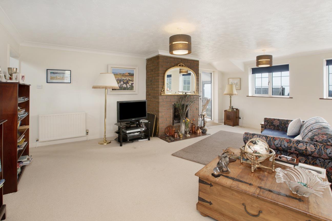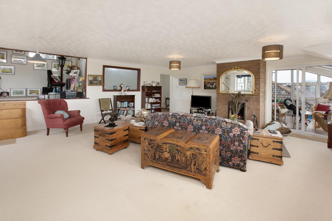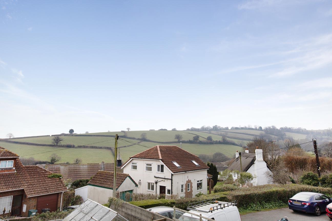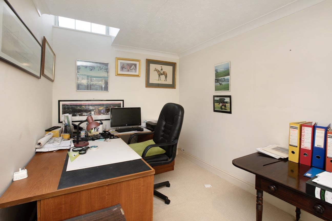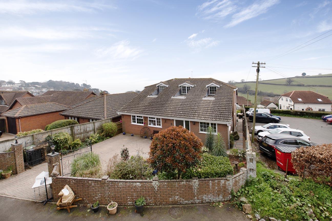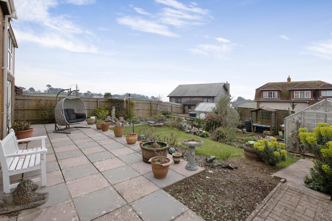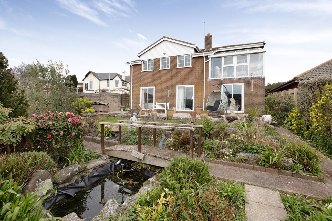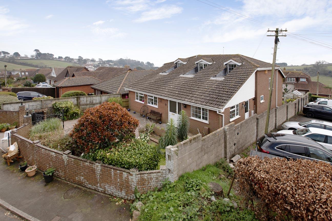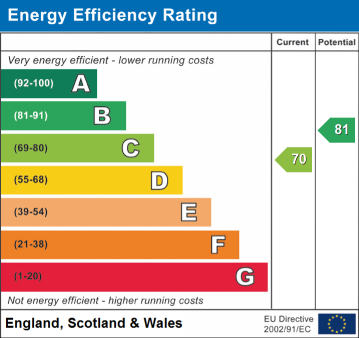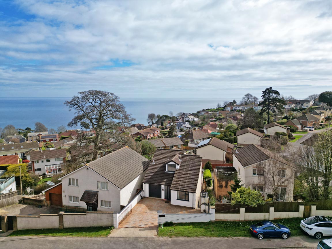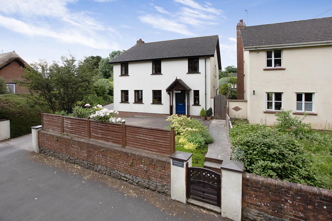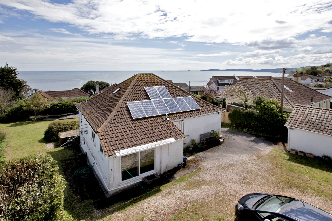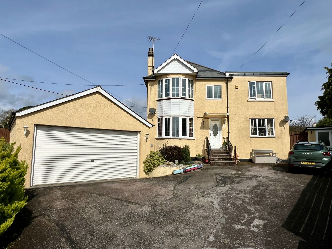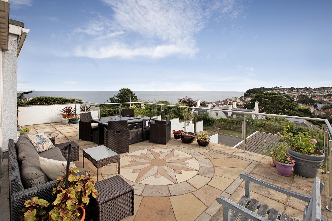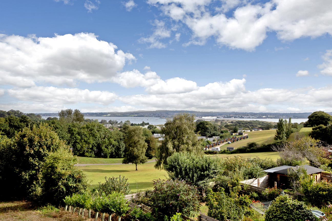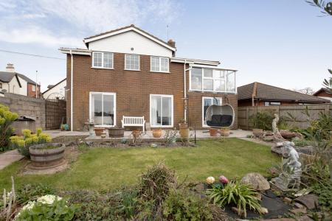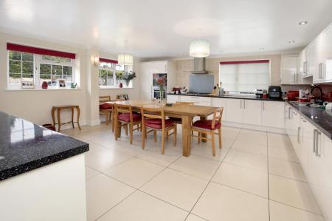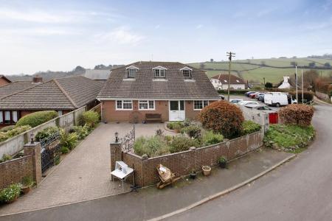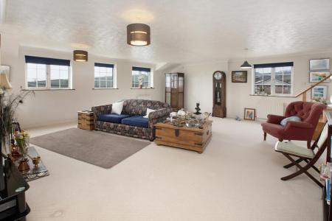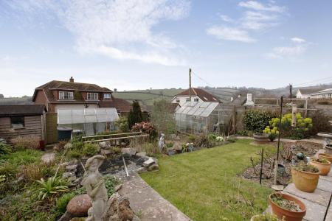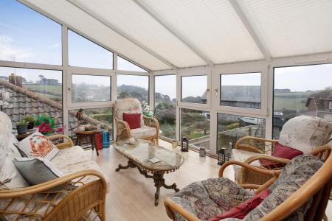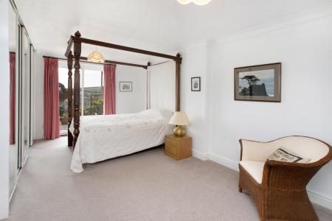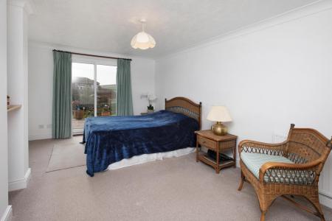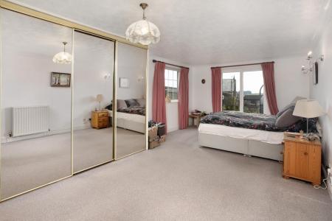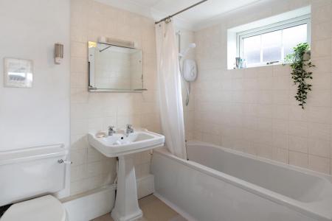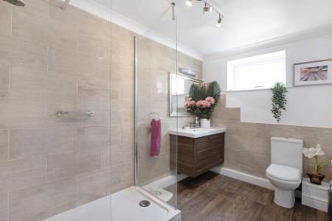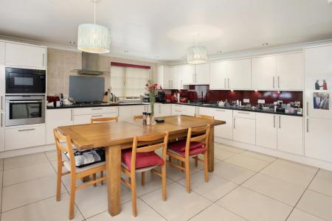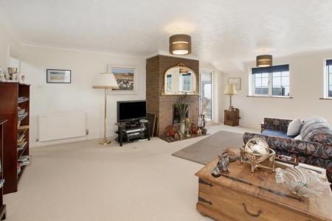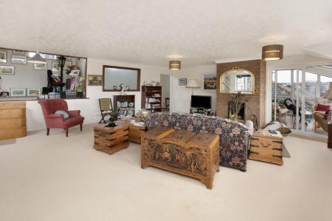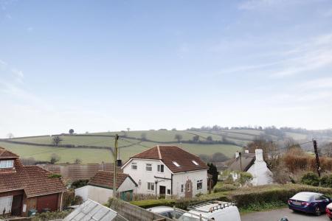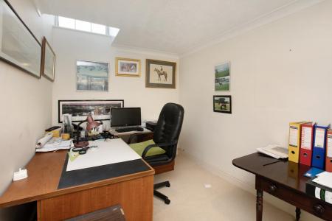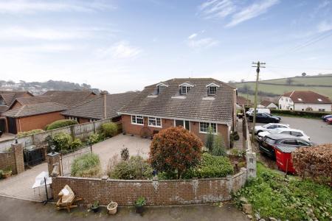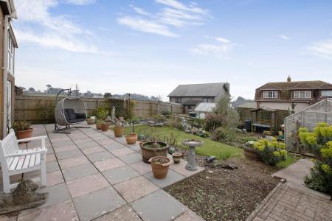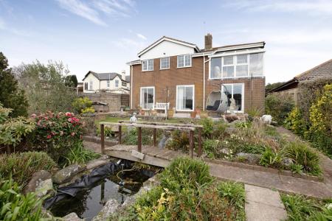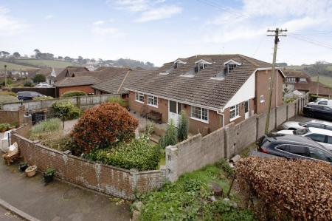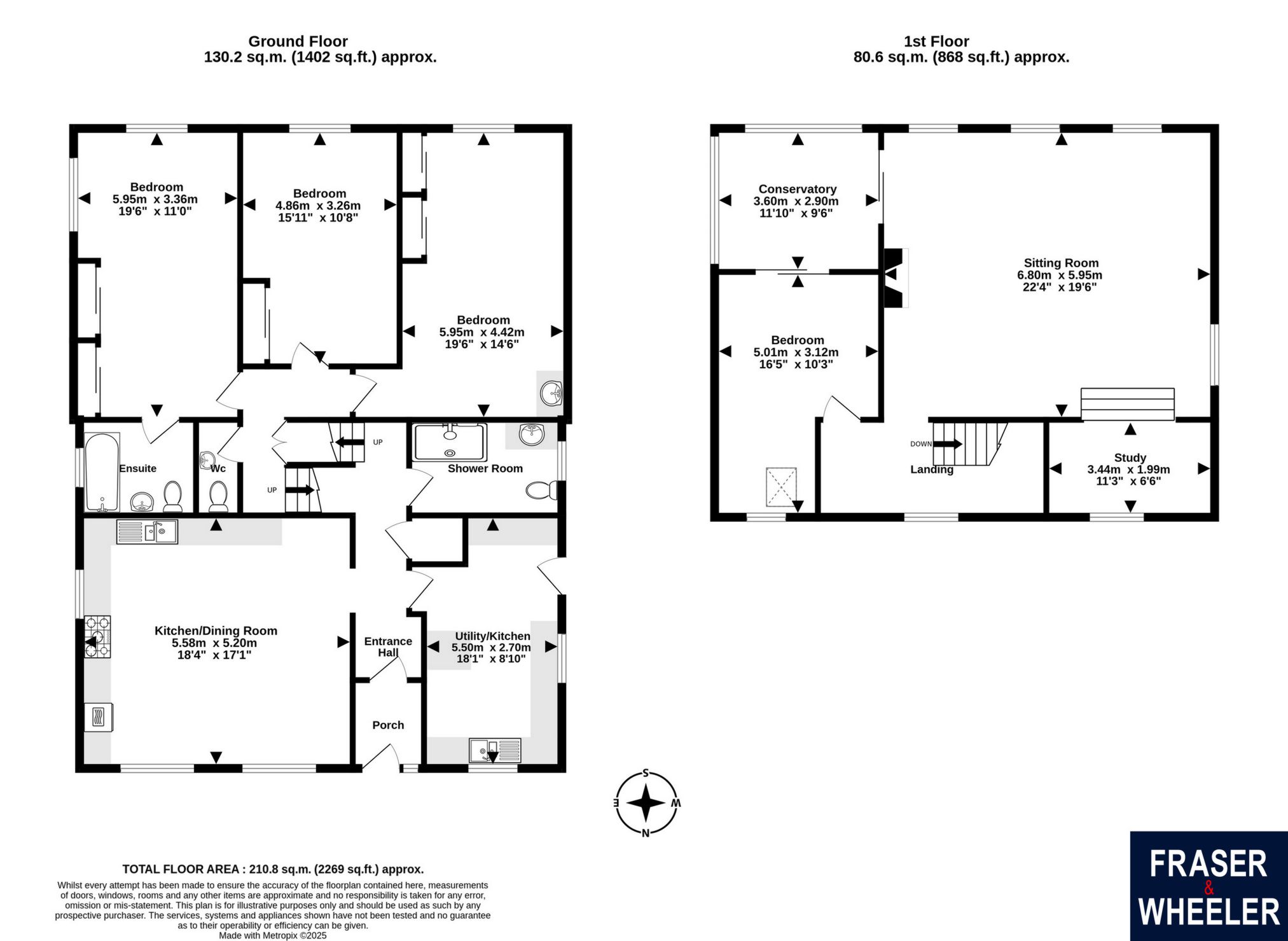- NO ONWARD CHAIN
- DETACHED HOUSE
- DRIVEWAY
- LOVELY VIEWS
- ENCLOSED GARDEN
- VERSATILE ACCOMMODATION
- POPULAR LOCATION
- FREEHOLD
- COUNCIL TAX BAND - C (Improvement indicator - Yes)
- EPC - C
4 Bedroom Detached House for sale in Fordens Lane
NO ONWARD CHAIN. A fantastic opportunity to purchase this deceptively spacious and individual 4 bedroom detached house within Holcombe. The property has versatile accommodation, lovely views, enclosed garden and brick paved driveway. FREEHOLD, COUNCIL TAX BAND - C (IMPROVEMENT INDICATOR - YES), EPC - C.
ACCOMMODATION: This individual, spacious detached property features four double bedrooms with delightful living space providing superb coastal views located in the sought after area of Holcombe between Teignmouth and Dawlish.
The accommodation begins with the entrance porch with a door providing access to the hallway. An opening leads into the superb, spacious kitchen/dining room with a matching range of wall and base level units with a stainless steel mixer tap sink and drainer with feature instant hot water tap system. There are a range of built in appliances including a dishwasher, oven, microwave and a gas hob with an extraction hood and light above and there is space for a large double width fridge freezer. The room features spotlights, tiled flooring and underfloor heating with double glazed windows to the front and side and a hatch to loft space.
Opposite the kitchen/dining room you have a useful and spacious utility room with further work units with a stainless steel mixer tap sink and drainer, space and plumbing for a washing machine and tumble dryer, space for an additional fridge freezer, boiler and double glazed windows to the front and side with a double glazed door to the side.
Continuing through the entrance hallway you have an airing cupboard and access to a superb modern fitted shower room with a low flush WC, pedestal wash hand basin with storage beneath and a walk-in shower and there is an obscure double glazed window to the side, part tiled walls and wood effect flooring.
A few stairs rise to a further landing area providing access to the spacious living room, a very large room which features double glazed windows to the side and rear enjoying breathtaking countryside and sea views and a feature open fireplace with exposed brick surround.
There is a mezzanine level to this room which provides for a range of uses including an office area with a double glazed window to the front.
Sliding doors provide access to a sun room from where you can enjoy the most stunning surrounding countryside and sea views with sliding doors providing internal access to a study or additional bedroom. Access is also found to this room from the landing area with a double glazed window to the front.
From the original entrance hallway stairs lower to an inner hallway providing access to the three double bedrooms, all of which are very spacious and benefit from built-in wardrobes and double glazed sliding doors onto the rear garden.
The master bedroom features an en suite bathroom with a suite comprising a low flush WC, pedestal wash hand basin and panelled bath with an electric shower fitted and there are part tiled walls and a double glazed window to the side.
Separately on this level you also have an additional separate WC with a low level flush WC and pedestal wash hand basin and opposite this you have useful storage situated beneath the staircase.
Externally, the front of the property is accessed via double gates onto a block paved sweeping driveway providing off road parking for a number of cars leading to the front entrance, passing a well-maintained and enclosed front garden.
There is access at the side of property leading to the rear where you will find a pleasant garden with a patio area leading out from all of the bedrooms onto a lawn. The garden features an assortment of attractive flowerbeds and shrubs with a pond feature, greenhouse and a wooden built storage shed and from the garden you enjoy superb countryside and sea views.
AGENTS NOTE: Improvement indicator - Yes
If the property has been improved or extended since it was placed in a Council Tax band, a Yes will be shown. If a Yes is shown, the band will be reviewed and may increase following the sale of the property.
Important Information
- This is a Freehold property.
Property Ref: 11602778_FAW004350
Similar Properties
Teignmouth Road, Teignmouth, TQ14
4 Bedroom Detached House | £550,000
A deceptively spacious four/five bedroom coastal house with flexible accommodation arranged over 3 floors along with a n...
4 Bedroom Detached House | £550,000
A modern, spacious four bedroom family home situated in this popular Devon village with views over Powderham Castle grou...
Teignmouth Road, Teignmouth, TQ14
3 Bedroom Detached House | £525,000
Superb views of the sea and coastline could be enjoyed from this spacious detached chalet style bungalow which stands on...
5 Bedroom Detached House | £575,000
A FANTASTIC opportunity to purchase this lovely 5 bed (2 en suite) large family home with stunning SEA VIEWS in a sought...
3 Bedroom Detached House | £575,000
Stunning, uninterrupted views towards the sea, over the town and towards the countryside can be enjoyed from this well p...
Mount Pleasant Road, Dawlish Warren, EX7
4 Bedroom Detached House | Guide Price £575,000
A fantastic opportunity to acquire a four-bedroom bungalow that boasts breath-taking views of the estuary and open count...

Fraser & Wheeler (Dawlish)
Dawlish, Dawlish, Devon, EX7 9HB
How much is your home worth?
Use our short form to request a valuation of your property.
Request a Valuation
