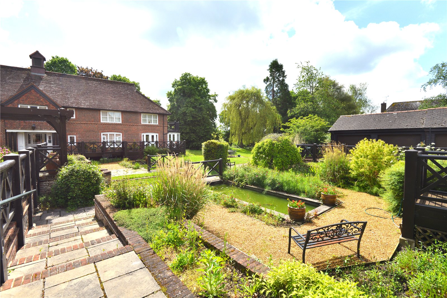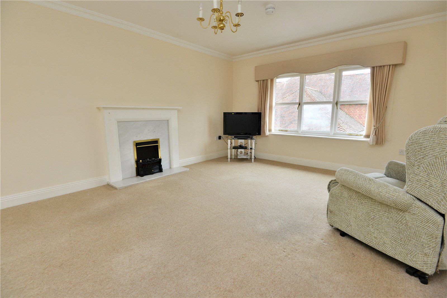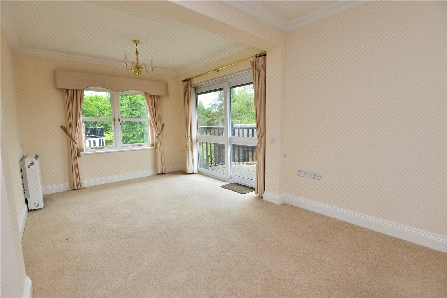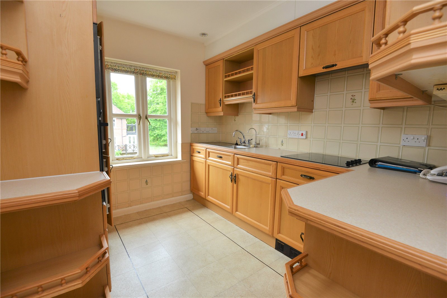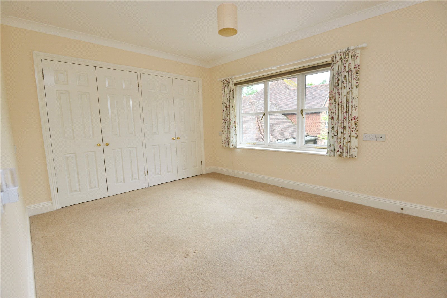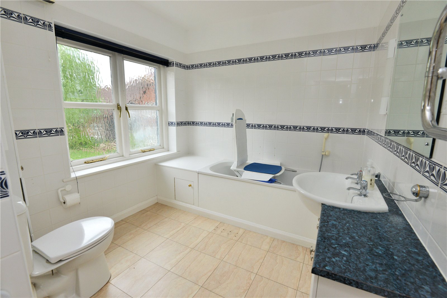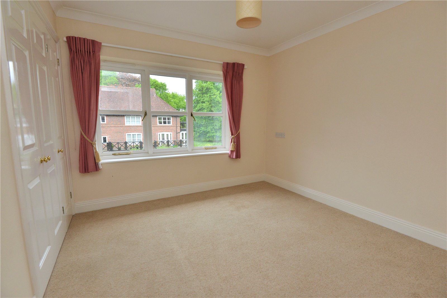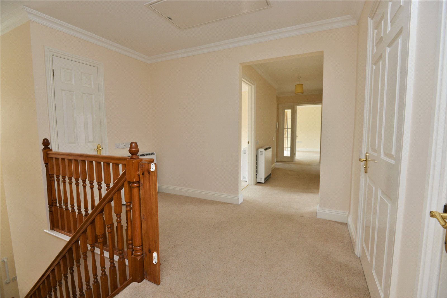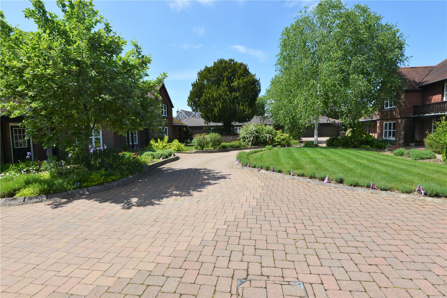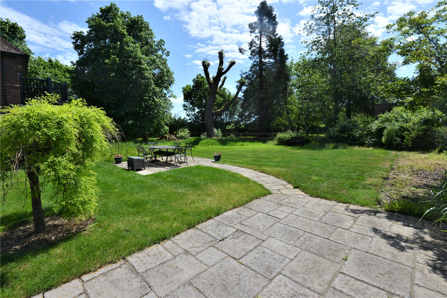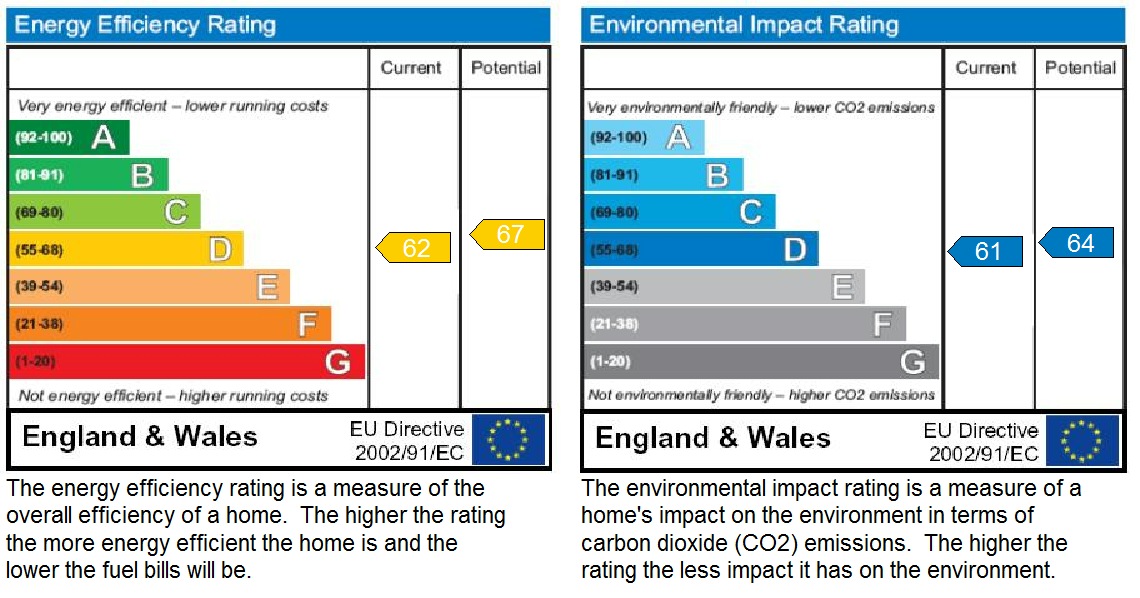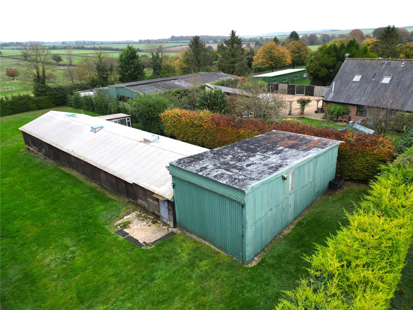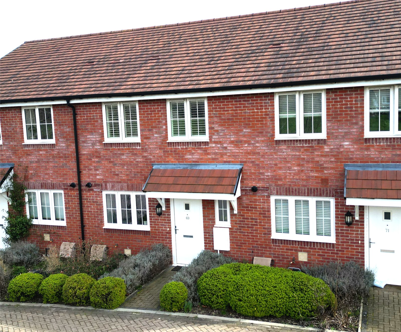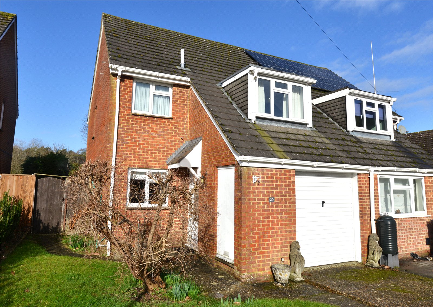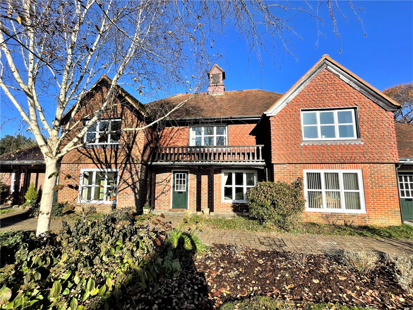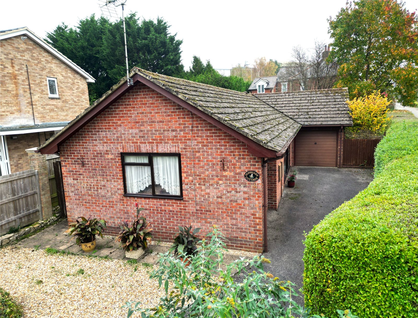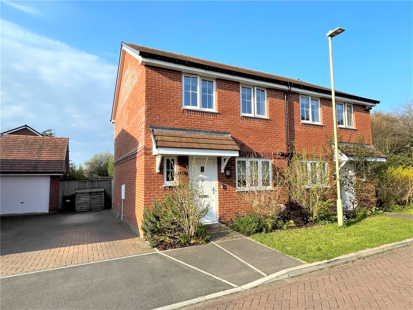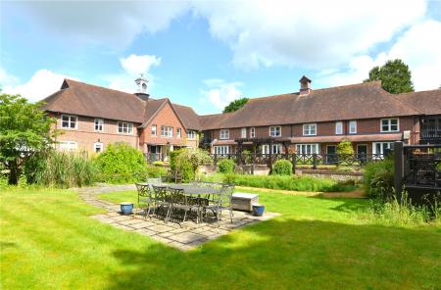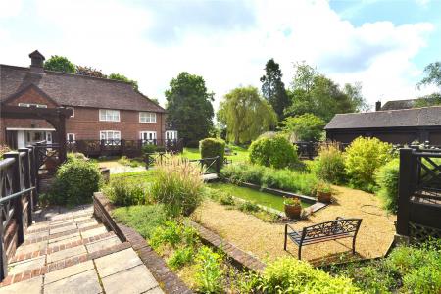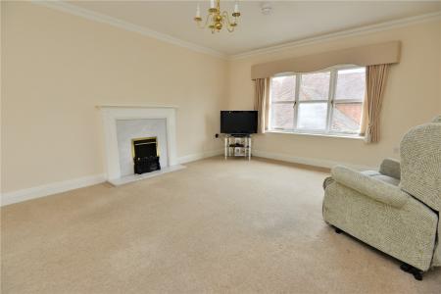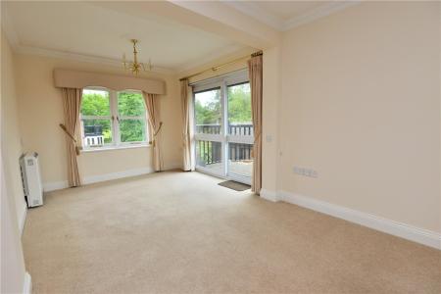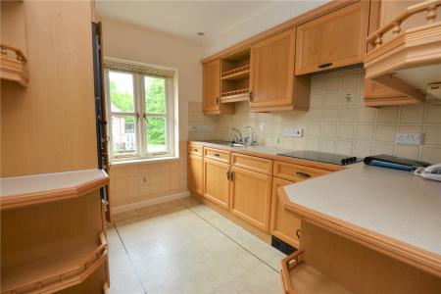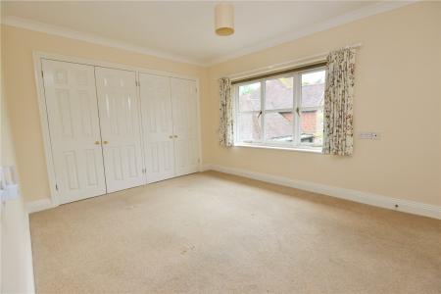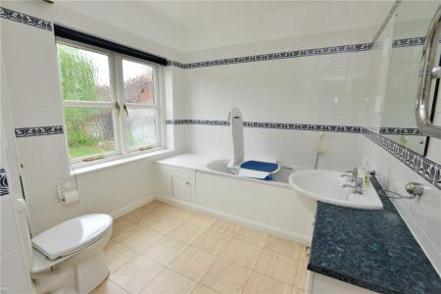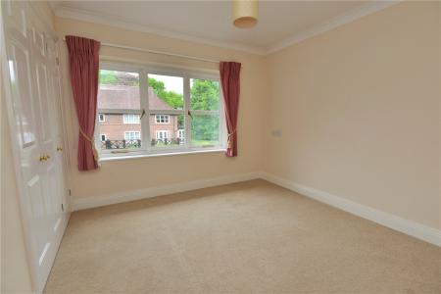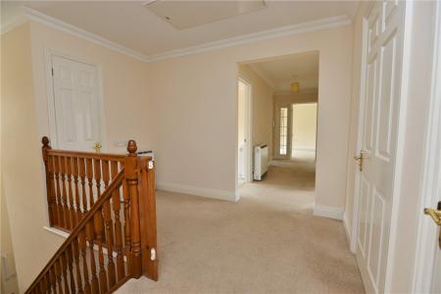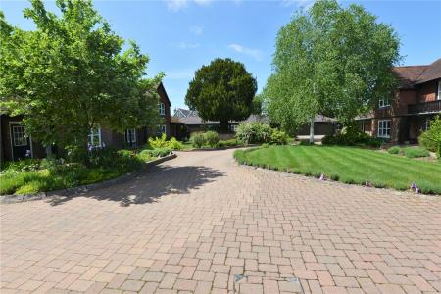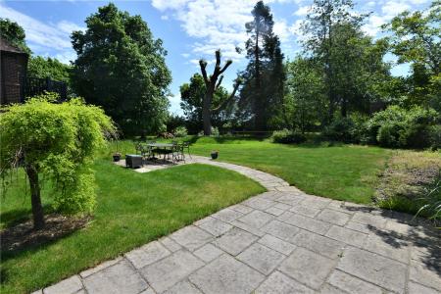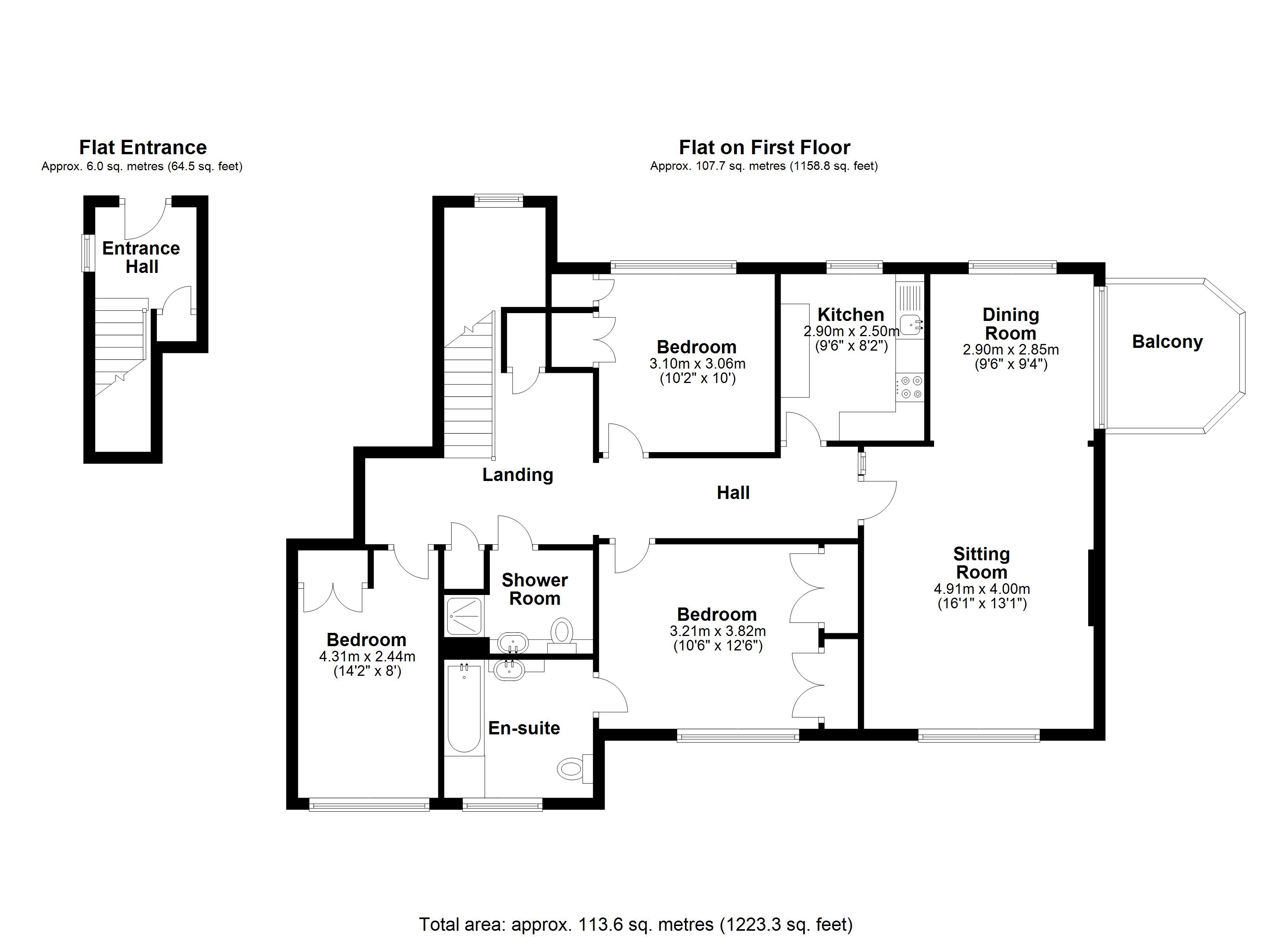3 Bedroom Retirement Property for sale in Fordingbridge
Outside
The apartment benefits from a SINGLE GARAGE 5.56m (18ft 3in) x 3.05m (11ft 0in) with power and light connected and overhead storage.
The landscaped COMMUNAL GARDENS at Timbermill Court are divided into upper and lower sections and are an attractive combination of well maintained lawns, established well stocked shrub and flower beds and ornamental ponds, with a number of dedicated seating areas.
Directions
At the far end of Fordingbridge High Street turn left into Provost Street. Follow Provost Street round into Church Street and the entrance to Timbermill Court will be found on the left hand side, just before St. Mary's Church. There is allocated visitor parking on the left hand side as you enter.
An impressive, spacious first floor retirement apartment
Designed exclusively for the over 55's
3 bedrooms (one en suite)
Well proportioned sitting/dining room with private balcony overlooking gardens
Large roof storage space and allocated garage
Within level walking distance to the town centre
NO ONWARD CHAIN
Entrance Lobby Stairs to first floor with stair lift. Shelved storage cupboard.
First Floor Landing Heated linen cupboard and coat/utility cupboard. Loft access to large, boarded loft space.
Sitting/Dining Room Triple aspect room with feature fireplace with electric coal effect fire within marble surround hearth with timber mantle. Sliding patio doors onto a balcony with views to communal gardens.
Kitchen Range of floor and wall units including cupboards and drawers with worktops having concealed lighting. Ceramic splash tiling. Built in Bosch electric oven and microwave. Integrated fridge/freezer. Halogen electric hob with extractor over. Stainless steel sink with mixer tap. Integral washing machine.
Bedroom 1 Aspect to front gardens. Twin built-in double wardrobes.
En Suite Bathroom White suite of panelled bath with mixer shower (hand held). Wash hand basin within vanity unit. WC. Ceramic tiled walls. Heated towel rail.
Bedroom 2 Built-in shelved cupboard and wardrobe. Aspect over rear communal gardens.
Bedroom 3 Built-in double shelved cupboard.
Shower Room Walk in shower cubicle with seat. Vanity basin. WC. Heated towel rail. Ceramic wall tiling. Dimplex wall heater.
Important Information
- This is a Leasehold property.
Property Ref: 5302_FOR160048
Similar Properties
East Martin, Fordingbridge, SP6
Plot | Guide Price £345,000
A rare opportunity to acquire a redundant agricultural building with separate planning permissions to replace or convert...
Augustus Avenue, Fordingbridge, Hampshire, SP6
3 Bedroom Terraced House | Guide Price £335,000
A charming THREE BEDROOM terraced house located in a cul-de-sac on a popular modern development within the Town. VIEWING...
Blackwater Grove, Alderholt, Fordingbridge, Dorset, SP6
3 Bedroom Semi-Detached House | Guide Price £335,000
A well presented three double bedroom semi detached home in this popular Dorset Village. Offered for sale with NO FORWAR...
Timbermill Court, Church Street, Fordingbridge, Hampshire, SP6
2 Bedroom Retirement Property | Guide Price £350,000
A well appointed two bedroom retirement house peacefully located within a secure, award winning English Courtyard develo...
The Old Vineries, Fordingbridge, Hampshire, SP6
2 Bedroom Detached House | Guide Price £359,950
A well presented two double bedroom bungalow in a quiet location. Offered for sale with NO FORWARD CHAIN.Freehold
Augustus Avenue, Fordingbridge, Hampshire, SP6
3 Bedroom Semi-Detached House | Guide Price £365,000
A beautifully presented modern 3-bedroom semi-detached home with naturally well-lit accommodation and a south-facing rea...

Woolley & Wallis (Fordingbridge)
Fordingbridge, Hampshire, SP6 1AB
How much is your home worth?
Use our short form to request a valuation of your property.
Request a Valuation

