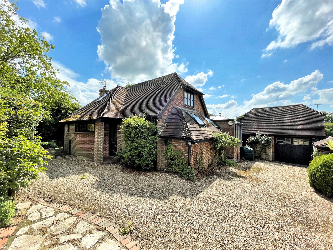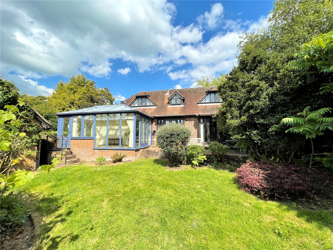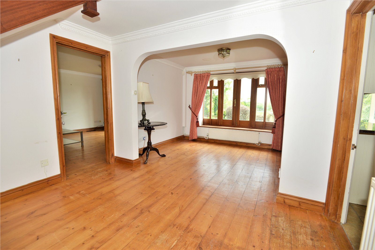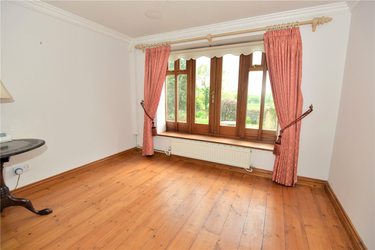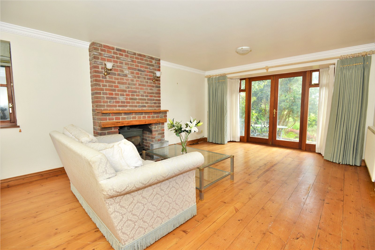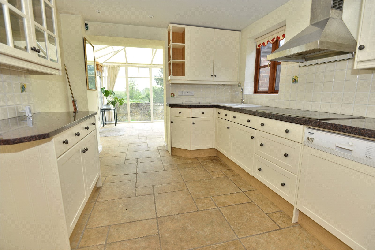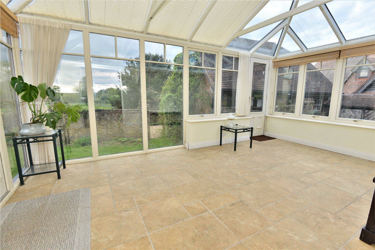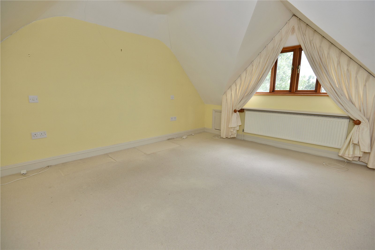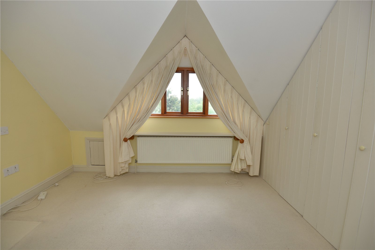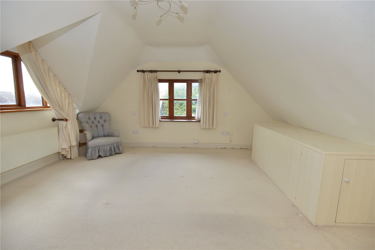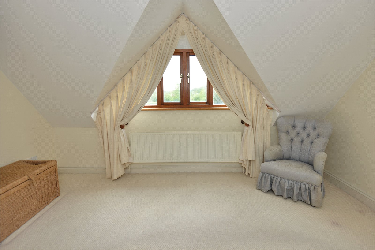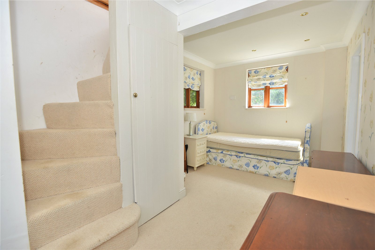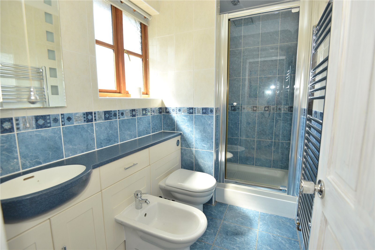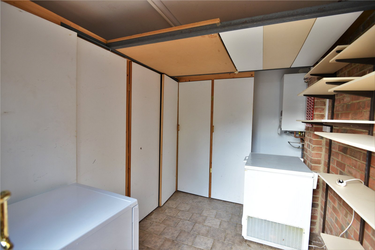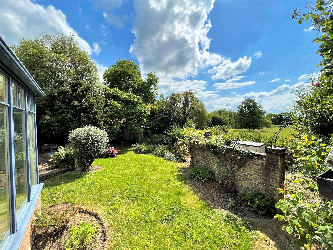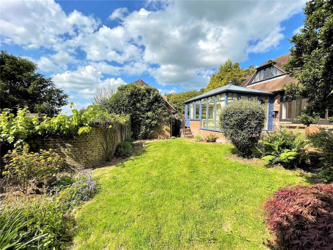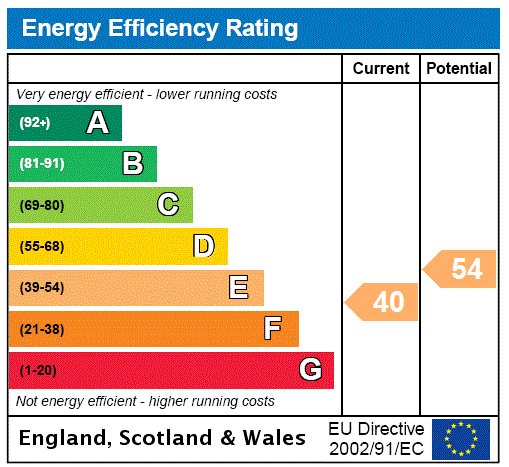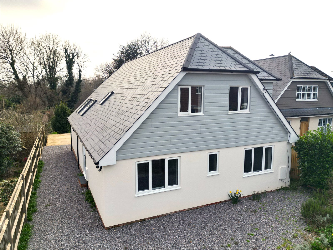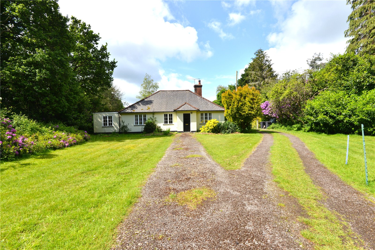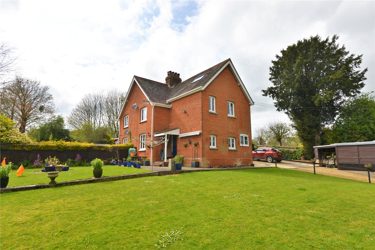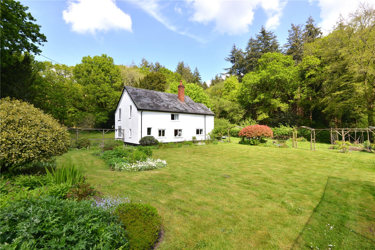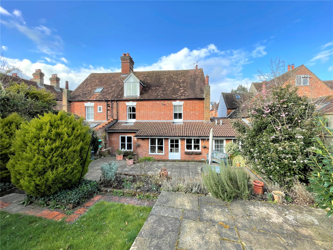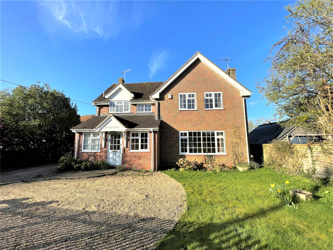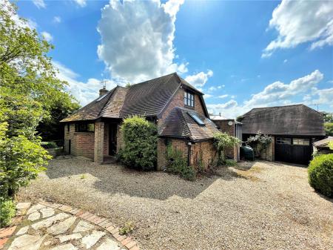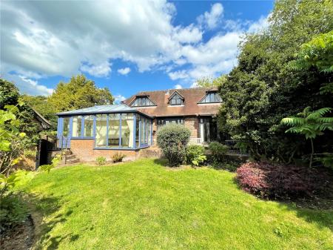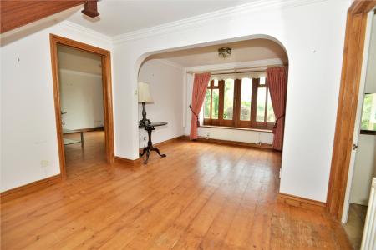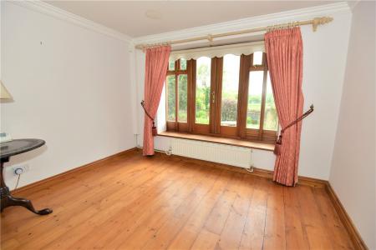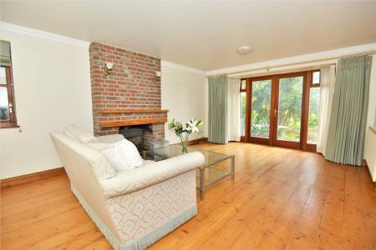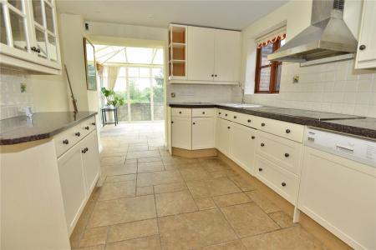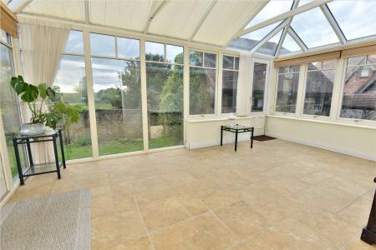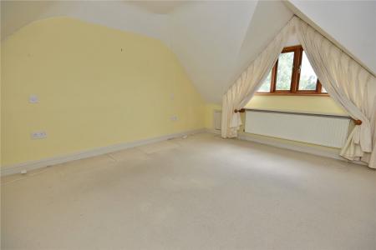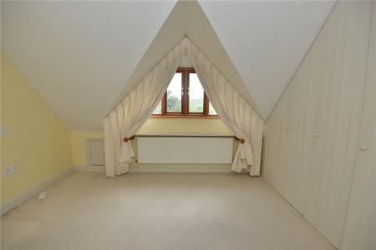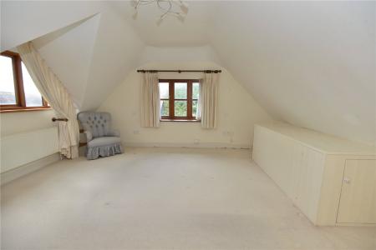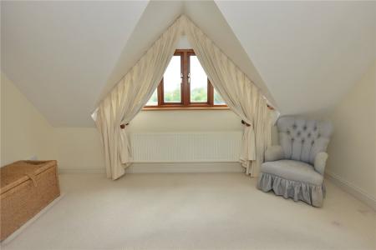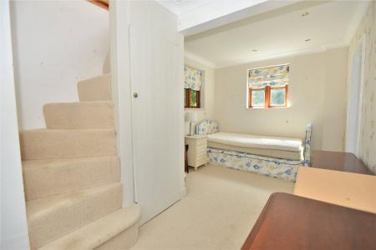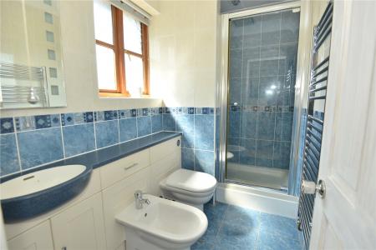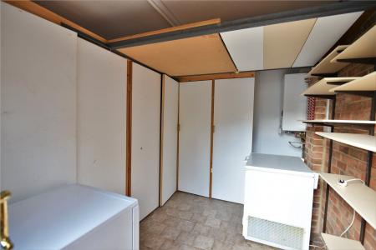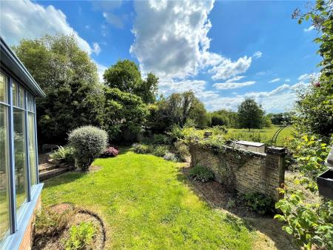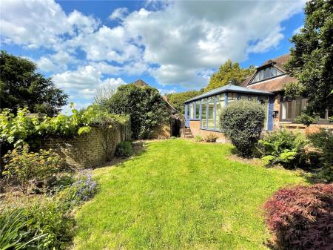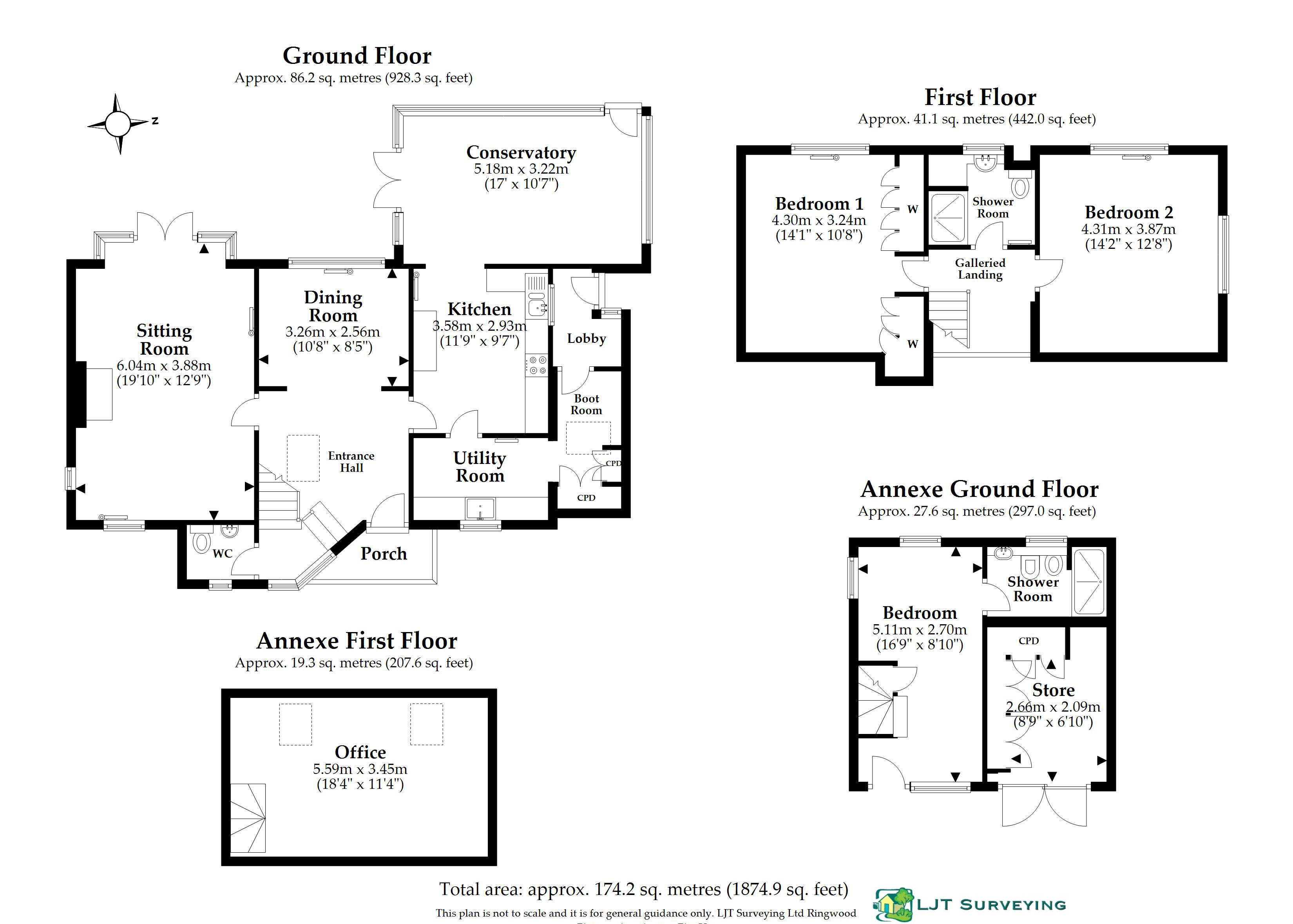3 Bedroom Detached House for sale in Fordingbridge
Outside
A 5-bar wooden gate opens to a driveway to the front and side of the property, supplying parking for two vehicles and leading to the house and remaining garage. There is side access to the rear via a pedestrian gate.
The garden is located wholly to the rear of the house and enjoys a southerly orientation with a lovely outlook over surrounding grazing land and meadow.
Directions
Leave Fordingbridge travelling in a northerly direction towards Salisbury on the A338. After approximately 2 miles enter the village of Breamore and turn first right where signposted Woodgreen. Follow the road over the River Avon and proceed into Woodgreen. Turn first right onto the High Street and the house will be identified after about 800 yards on the right hand side.
Versatile 2-bedroom detached house with separate 1-bedroom ancillary accommodation
Sitting room, dining room and conservatory
Well fitted kitchen and utility room
Lovely southerly outlook and aspect
Sought after New Forest village of Woodgreen
NO ONWARD CHAIN
Entrance Hall Stairs to first floor. Under stairs storage. Wooden floorboards.
Dining Room Rear aspect with window seat and views over garden and beyond to neighbouring countryside.
Sitting Room Triple aspect. Open fireplace with brick surround and hearth and wooden mantle. French doors to rear terrace with views over garden.
Kitchen Dual aspect. Comprehensively fitted with a range of units at base and eye level comprising cupboards and drawers. Work surfaces over with tiled splashbacks. Ceramic Butler's style sink. Integrated 4-ring electric hob with hood over and integrated dishwasher.
Utility Room Space and plumbing for washing machine. Further range of storage cupboards and work surface area.
Boot Room Velux window. Storage cupboards.
Conservatory External doors to garden.
Rear Lobby External door to garden.
Landing
Bedroom 1 Dual aspect with outlook at rear over garden and neighbouring paddock land. Built in wardrobes. Skilling ceiling.
Bedroom 2 Dual aspect with, views over rear garden and neighbouring paddocks. Skilling ceiling.
Shower Room Shower cubicle. Wash hand basin. WC.
Ancillary Bedroom Stairs to first floor office.
Ancillary Shower Room Shower cubicle. Wash hand basin. WC.
Important Information
- This is a Freehold property.
Property Ref: 5302_FOR040027
Similar Properties
Jubilee Road, Fordingbridge, Hampshire, SP6
5 Bedroom Detached House | Guide Price £675,000
A stylish, recently extended and renovated 5-bedroom chalet style house with adaptable accommodation and an impressive s...
Forest Road, Hale, Fordingbridge, Hampshire, SP6
4 Bedroom Equestrian | Guide Price £650,000
A detached bungalow with scope for improvement set in approximately 1.7 acres including paddock, quietly located on the...
Rockbourne, Fordingbridge, Hampshire, SP6
6 Bedroom House | Guide Price £649,000
A rare opportunity to acquire a pair of 3-bedroom semi-detached cottages in the heart of the pretty village of Rockbourn...
Whitsbury Common, Fordingbridge, Hampshire, SP6
3 Bedroom Detached House | Offers in excess of £720,000
A most charming and extended period cottage in this desirable hamlet standing in a part wooded setting. Viewing is highl...
High Street, Downton, Salisbury, Wiltshire, SP5
4 Bedroom Terraced House | Guide Price £775,000
A wonderful 4-bedroom Victorian townhouse with well-proportioned accommodation of approximately 3,000 sq. ft. and privat...
Woodgreen, Fordingbridge, Hampshire, SP6
3 Bedroom Detached House | Guide Price £775,000
An extended 3-double bedroom detached house in a plot of approximately 0.38 acre in the heart of the sought-after New Fo...

Woolley & Wallis (Fordingbridge)
Fordingbridge, Hampshire, SP6 1AB
How much is your home worth?
Use our short form to request a valuation of your property.
Request a Valuation
