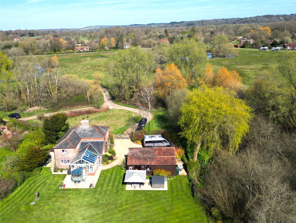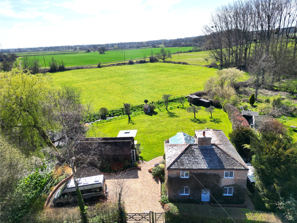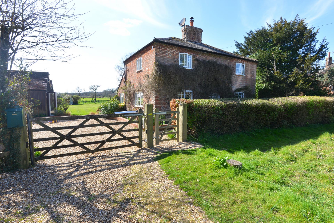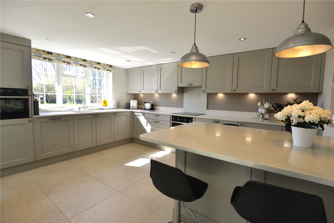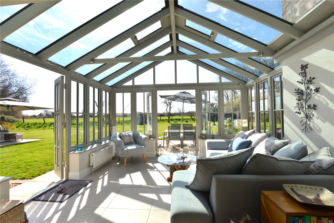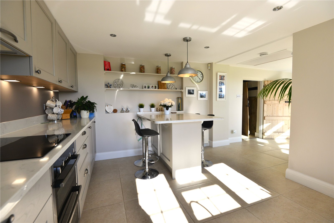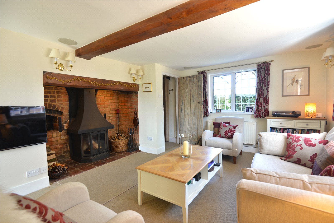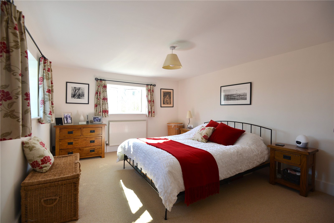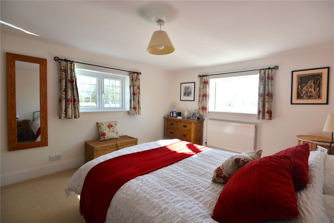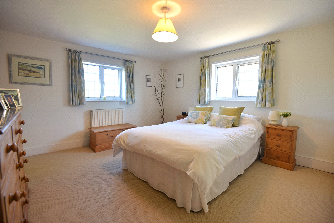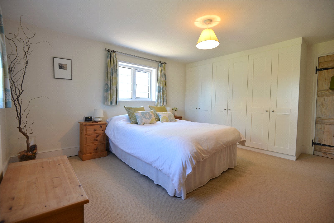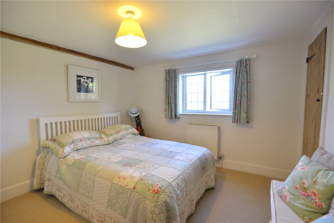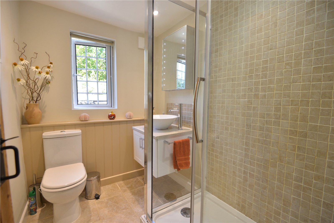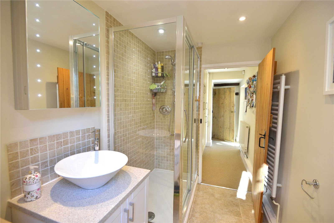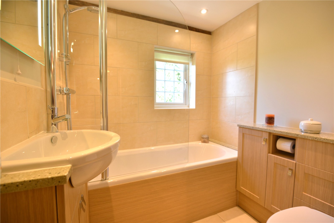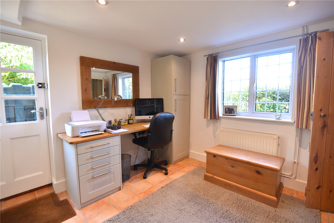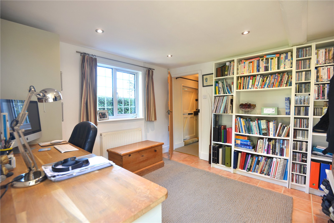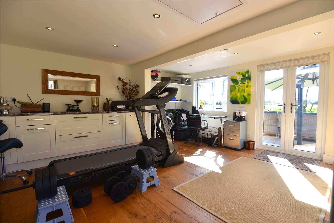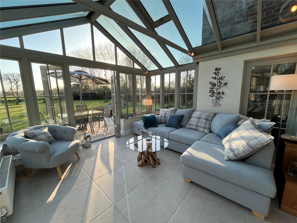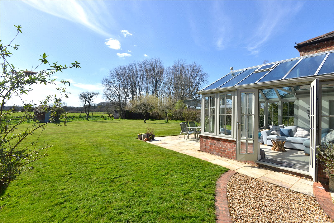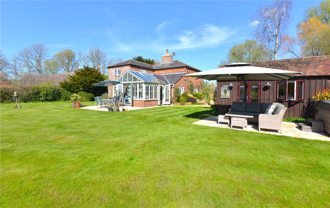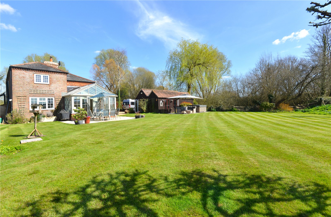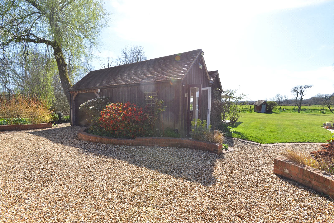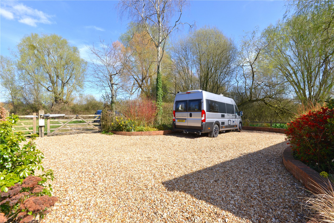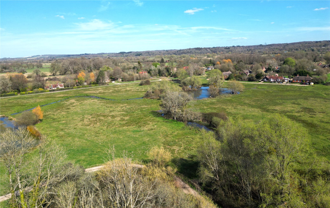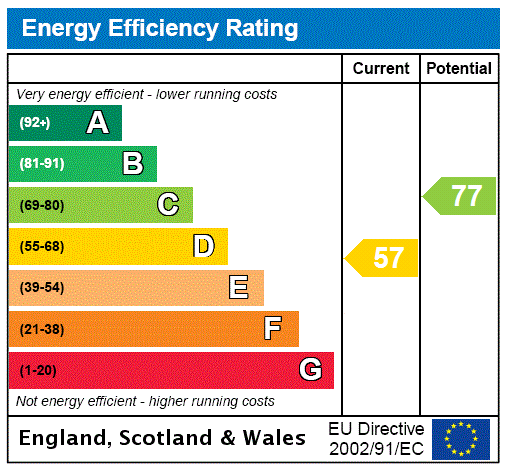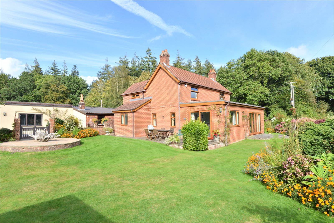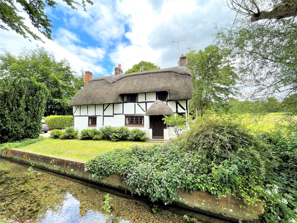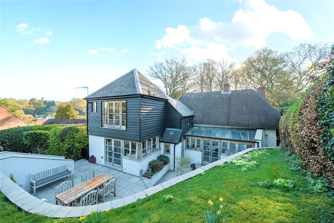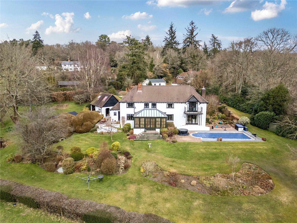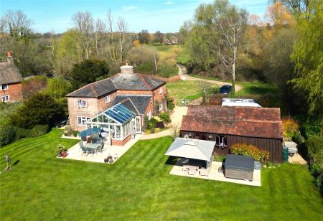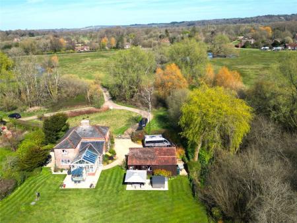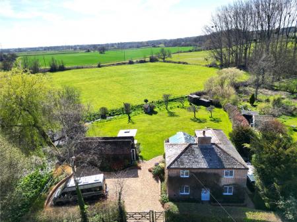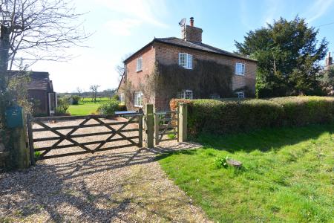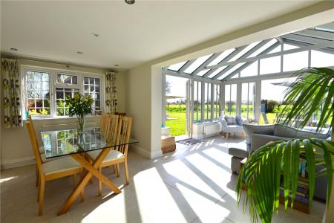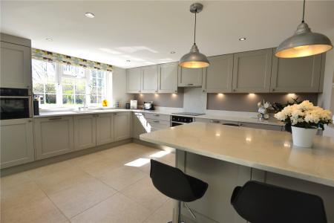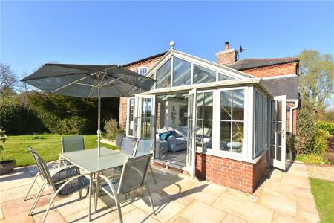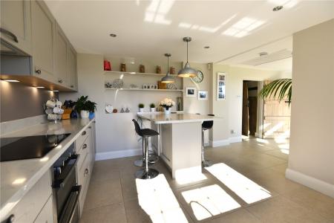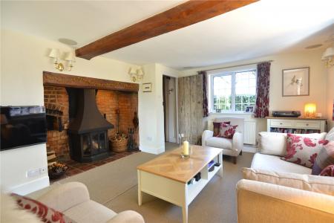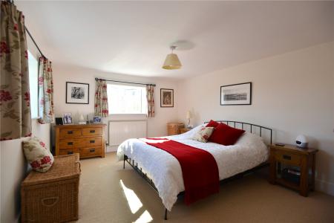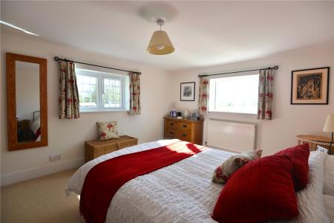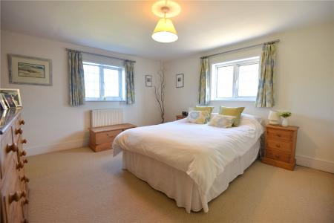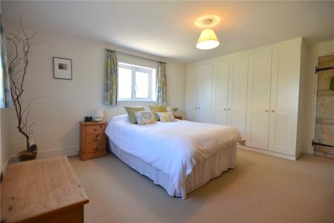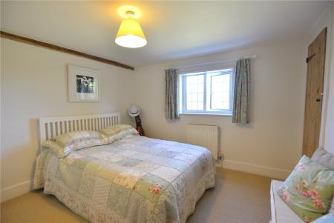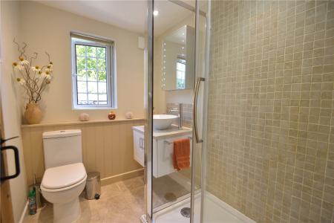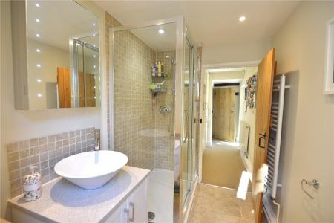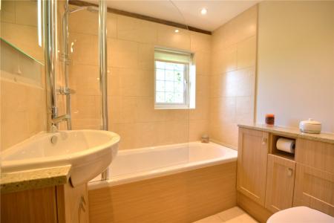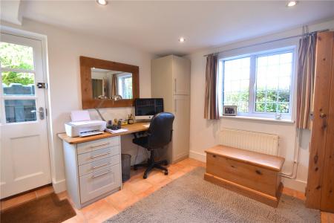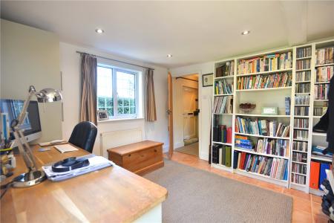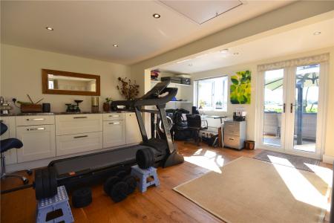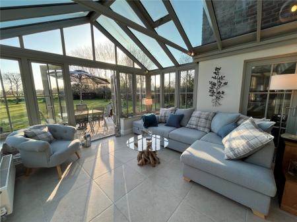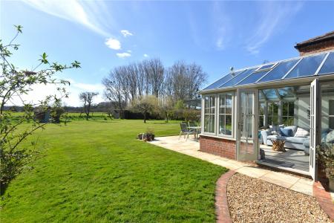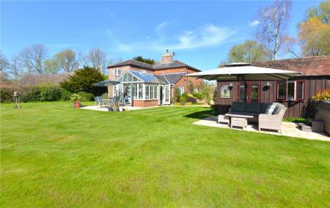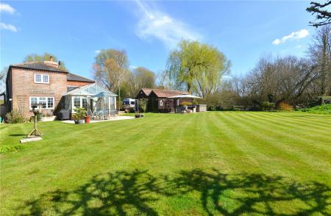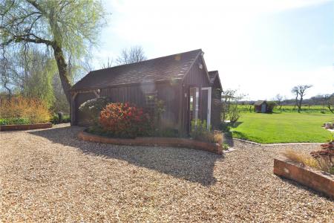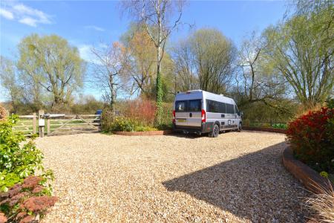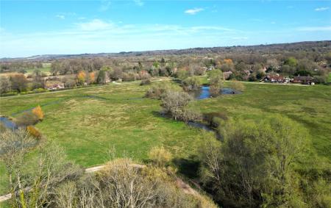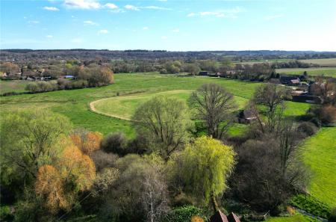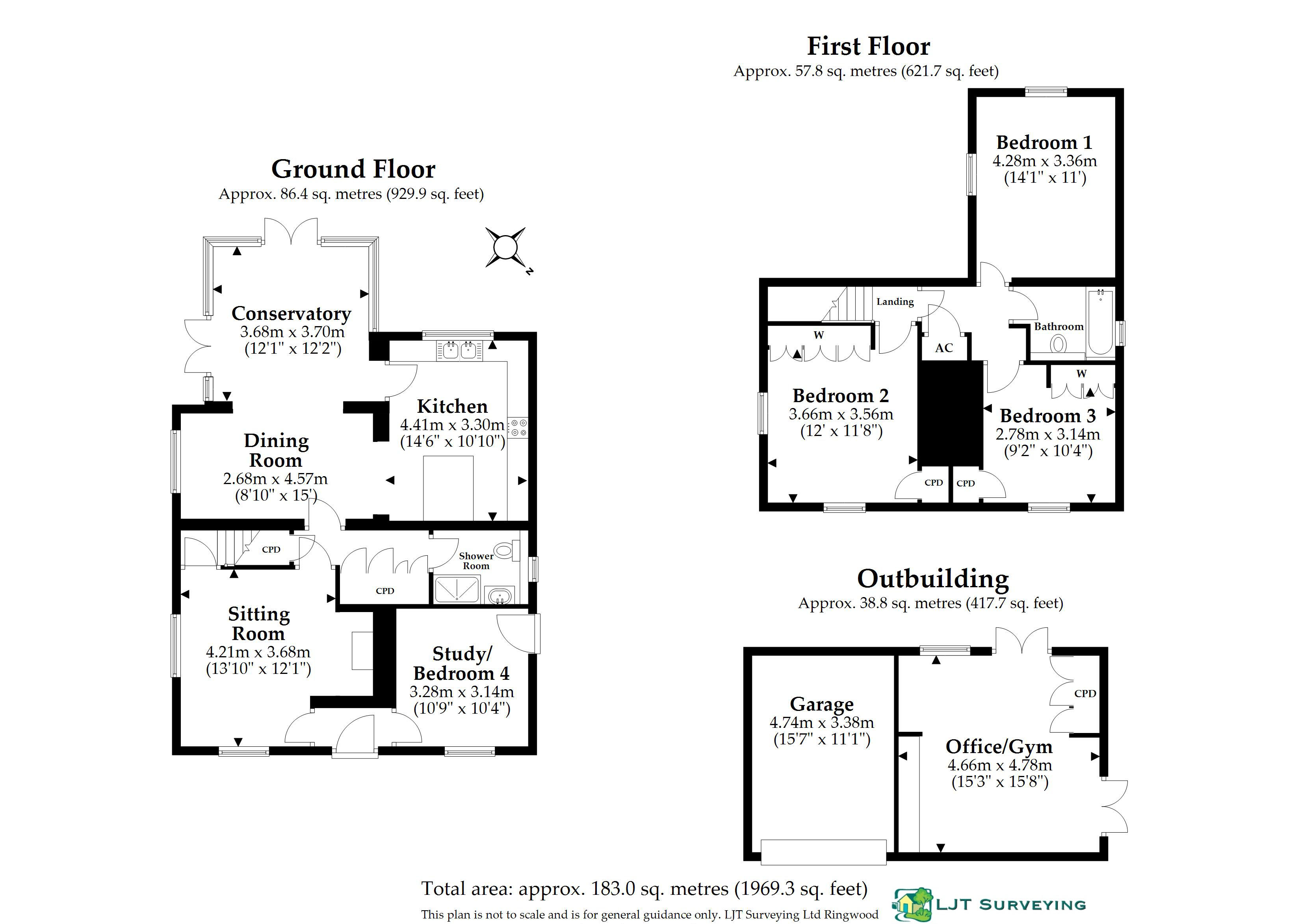4 Bedroom Detached House for sale in Fordingbridge
A charming country home in rural surroundings close to a good transport network
Stunning open plan kitchen/dining/lounge
Fabulous bespoke conservatory
4 double bedrooms
Living room with inglenook fireplace and wood burner
Level south west facing garden with stunning views and 2 patios
Bright garden room with patio doors onto the garden
Garage & parking for multiple vehicles
Entrance Hall Ledged and braced front door. Radiator. Stripped wooden door opens into:
Living Room Attractive inglenook brick fireplace with wood burner, historic bread oven and quarry tiled floor. Radiator. Dual aspect windows. Stripped wooden door opens to the stairwell with stairs that rise to the first floor.
Bedroom 4/Study Tiled floor. Door to side. Radiator.
Inner Hall Range of built-in storage cupboards and integrated fridge-freezer with space for washing machine. Radiator.
Shower Room Beautifully fitted modern white suite comprising a double shower enclosure with power shower. Wash hand basin with cupboard under. WC. Heated towel rail. Window to side.
Kitchen/Dining Room 'L' shaped and opens to the Conservatory.
Kitchen Area A stunning range of fitted, hand painted wooden cupboards and drawers beneath a quartz work surface that compliments the base and wall cabinets. There is under unit lighting to the wall units which give a great evening ambience. Inset into the work surface is a twin bowl sink unit with a mixer tap that incorporates a 'hot tap' for boiling water. Fitted appliances include a four plate Bosch induction hob with a NEFF double oven beneath and a hood above. Built-in combi microwave oven. Integrated dishwasher. Tiled floor. Window providing a lovely view of the garden.
Dining Area Wide opening into the conservatory. Window to side. Hatch to loft.
Conservatory A most glorious space to relax after entertaining or during the day. Has a vaulted, tinted glass roof covering. French doors to the side and French doors that open to the rear garden.
Landing Airing cupboard.
Bedroom 1 A duel aspect double bedroom taking in a great view of the garden and farmland beyond. Radiator.
Bedroom 2 A duel aspect double bedroom overlooking Breamore countryside. Range of built-in wardrobes. Further built-in cupboard. Radiator.
Bedroom 3 Double bedroom, window to front. Range of built-in wardrobed. Built-in cupboard. Radiator.
Bathroom A Lovely fitted modern white suite comprising a bath with power shower and glass shower screen. Wash hand basin with cupboard under. WC. Heated towel rail. Window to side. Tiled floor.
Important Information
- This is a Freehold property.
Property Ref: 5302_FOR250004
Similar Properties
3 Bedroom Detached House | Guide Price £995,000
Peacefully located in a small hamlet with a stunning farmland outlook, an extended period house set in beautiful gardens...
Godshill Wood, Fordingbridge, SP6
5 Bedroom Detached House | Guide Price £950,000
Set in the tranquil environs of Godshill Wood and with the open forest on the doorstep, a charming period cottage with f...
Rockbourne, Fordingbridge, Hampshire, SP6
3 Bedroom Detached House | Guide Price £895,000
A delightful Grade II listed cottage in wonderful gardens of approximately 0.5 acre in the picturesque Downland village...
Pentons Hill, Frogham, Fordingbridge, Hampshire, SP6
4 Bedroom Detached House | Guide Price £1,100,000
A stylishly presented 4-bedroom cottage occupying an elevated hillside position within the sought-after New Forest commu...
Godshill Wood, Fordingbridge, Hampshire, SP6
5 Bedroom Detached House | Guide Price £1,350,000
Set in the tranquil environs of Godshill Wood with the open forest on the doorstep, a stunning 5/6-bedroom split level f...
Godshill Wood, Fordingbridge, Hampshire, SP6
4 Bedroom Detached House | Guide Price £1,800,000
Quietly located in the tranquil environs of Godshill Wood, an outstanding family home believed to date from the 1930s se...

Woolley & Wallis (Fordingbridge)
Fordingbridge, Hampshire, SP6 1AB
How much is your home worth?
Use our short form to request a valuation of your property.
Request a Valuation

