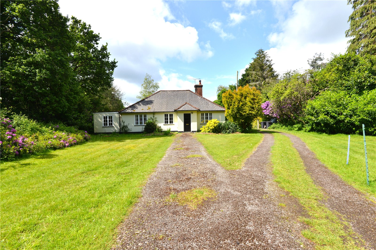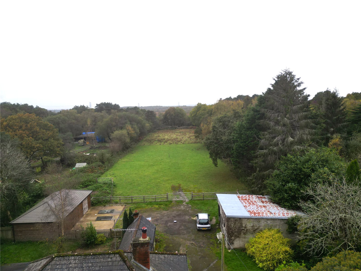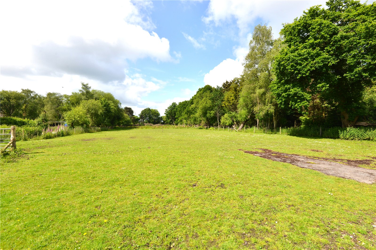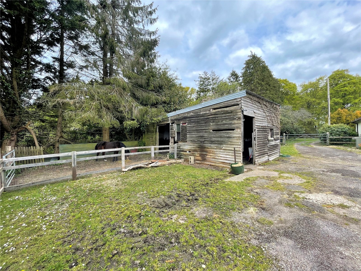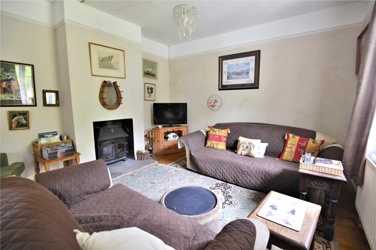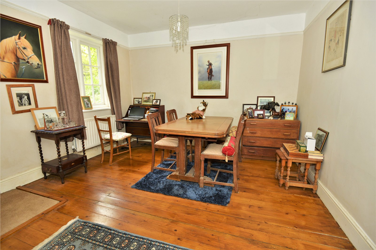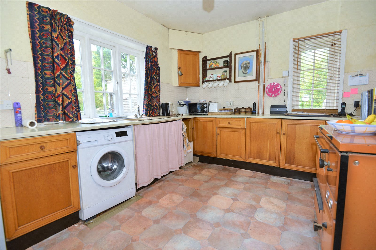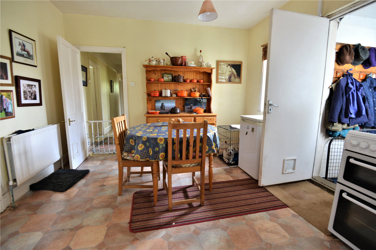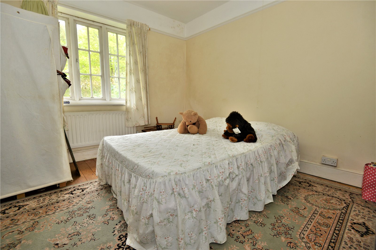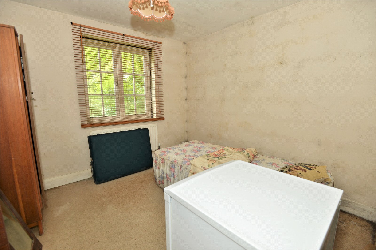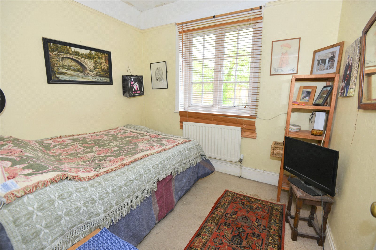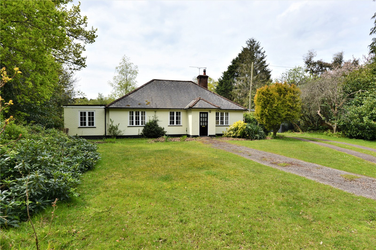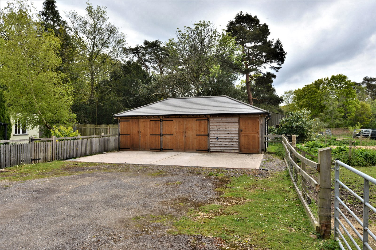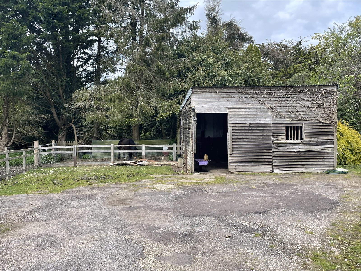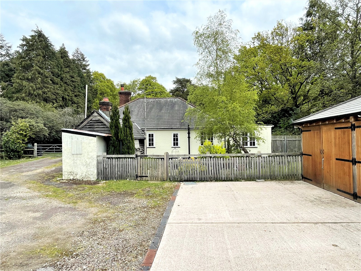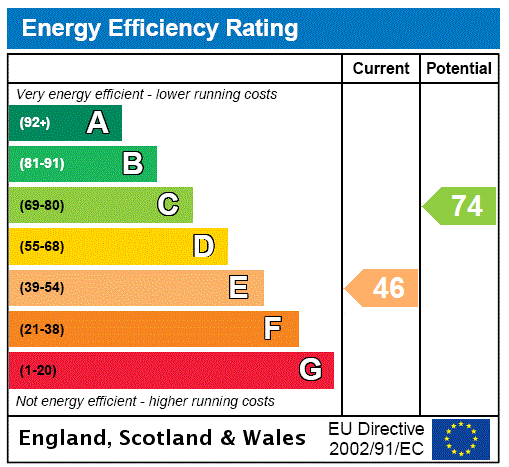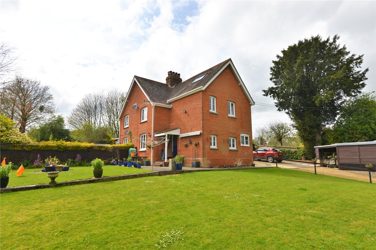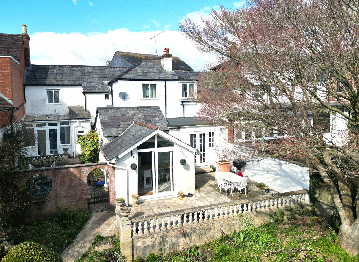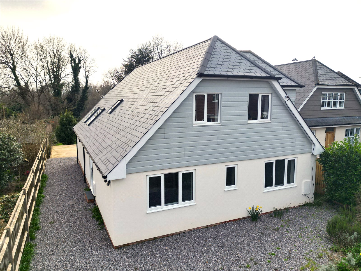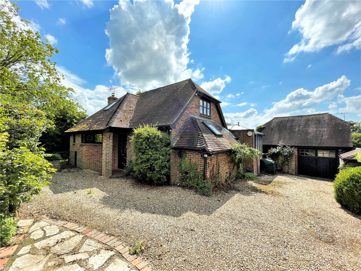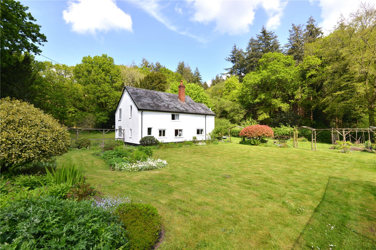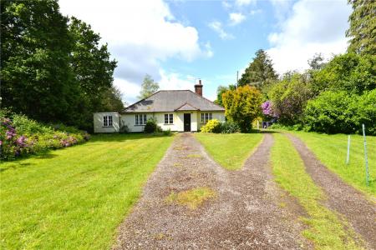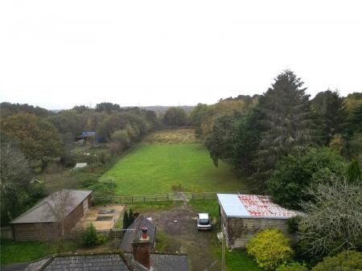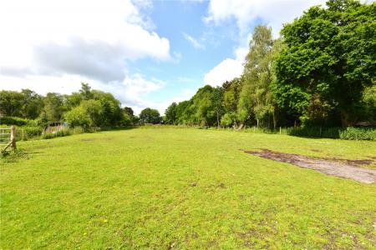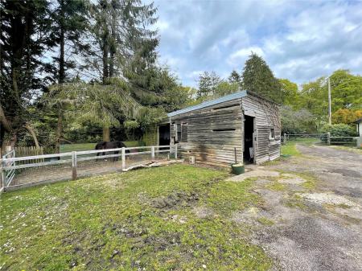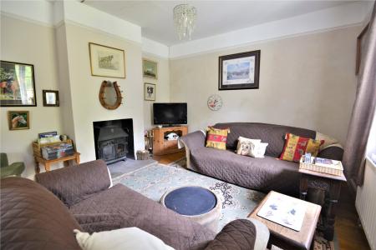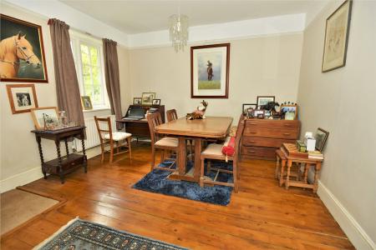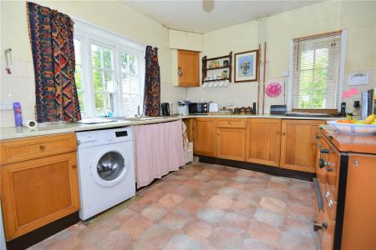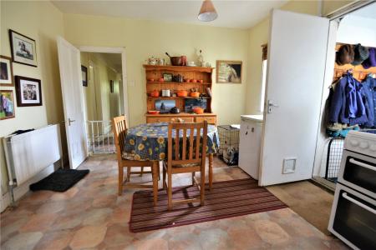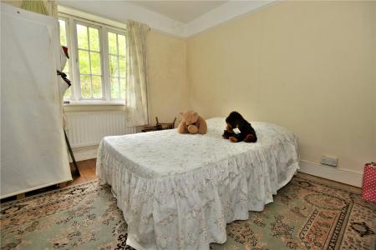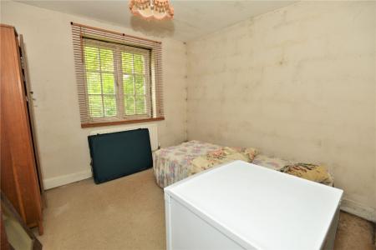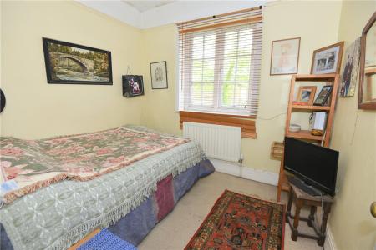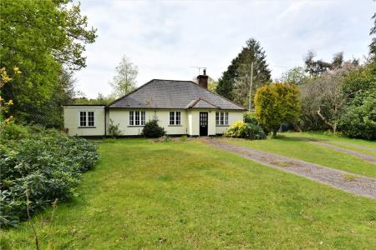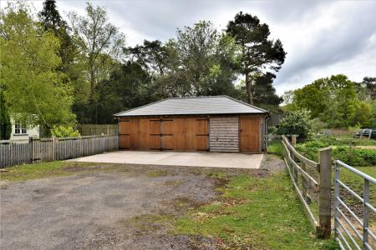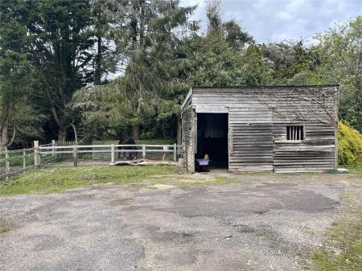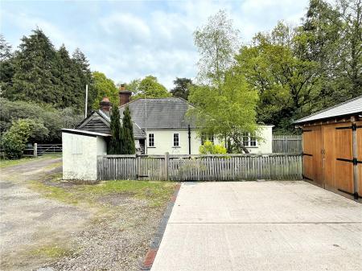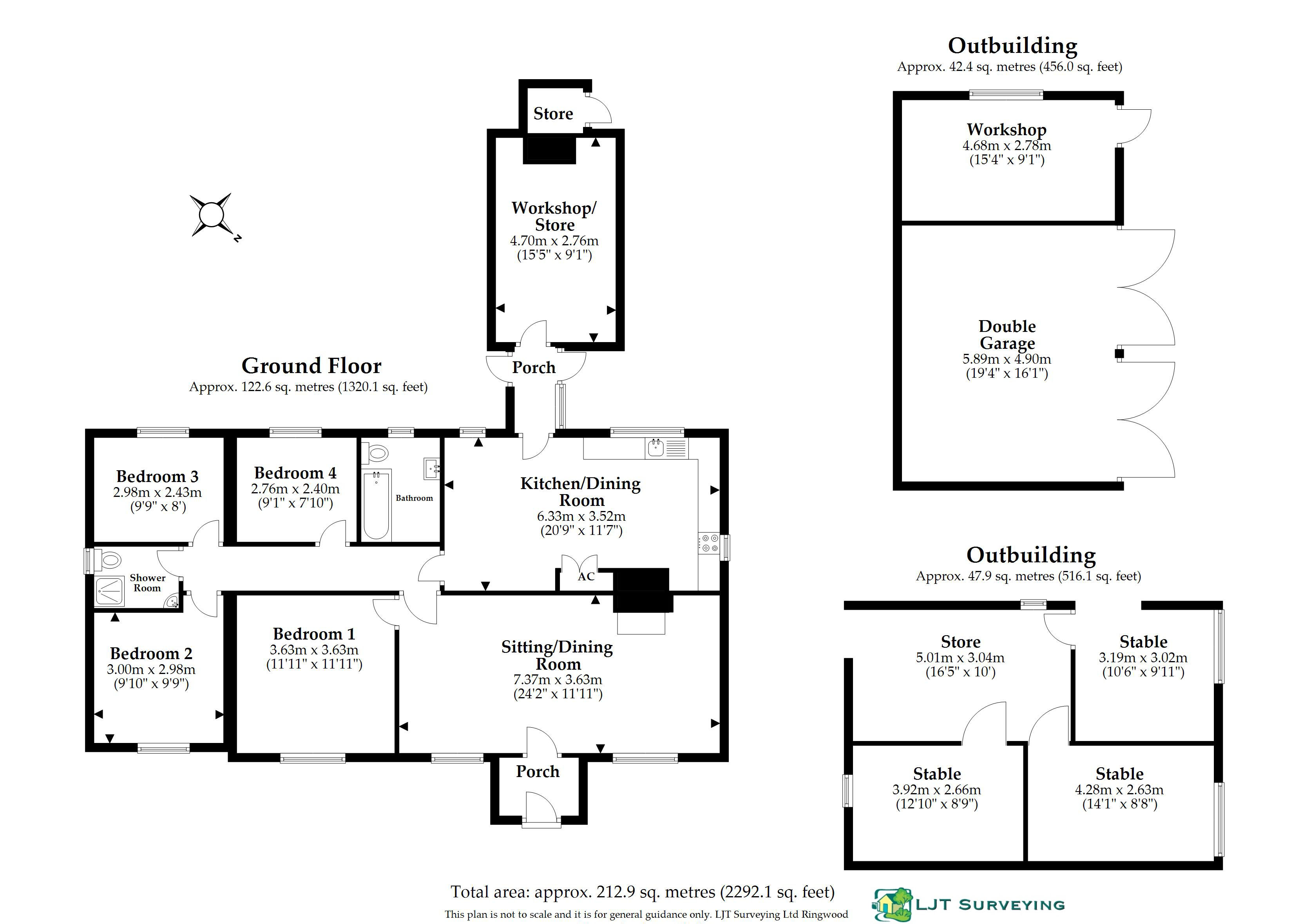4 Bedroom Equestrian for sale in Fordingbridge
Outside
The property is approached through a 5-bar gate that opens to a generous driveway that runs to the front and side of the bungalow. The driveway continues to the side where a further gated entry point gives access to the rear of the property, opening to a yard area with further parking and OUTBUILDINGS, as follows:
DOUBLE GARAGE and WORKSHOP
Recently constructed with timber frame and a pair of double wooden doors. Power and light. Concrete apron. Adjoining WORKSHOP with power and light connected.
BARN
Comprising 3 boxes with internal timber partitions.
Beyond the outbuildings a 5-bar gate opens to a level PADDOCK that runs away from the property in a south westerly direction and is bound by fencing.
GARDEN
The front garden is primarily laid to lawn flanking the driveway with a number of mature trees and rhododendron shrubs on the perimeter. To the rear of the bungalow is an enclosed garden with patio and lawn.
Directions
From Fordingbridge take the A338 in a northerly direction to Downton. Once in Downton, turn right at the traffic lights onto The Borough and continue through and out of the village in the direction of Redlynch. Follow the road as it passes along The Ridge and round to the left onto Forest Road. Shortly after the junction with Tethering Drove the entracne will be located on the right hand side.
From Salisbury, travel south on the A338 (signposted Bournemouth) and follow the road for approximately 6 miles until entering Downton, turning left onto The Borough and following the directions as above.
Entrance Porch
Sitting Room/Dining Room Wooden floorboards. Fire place housing wood burning stove.
Kitchen/Breakfast Room Units at base and eye level comprising cupboards and drawers. Rolled top work surface. Single bowl sink and drainer. Wamsler range (redundant). 4-ring electric hob. Space for electric cooker.
Inner Hall
Bathroom Panelled bath. WC. Wash hand basin.
Bedroom 1 Front aspect. Wooden floor boards.
Bedroom 4 Rear aspect.
Bedroom 3 Rear aspect.
Bedroom 2 Front aspect.
Shower Room Tiled shower cubicle. WC. Wash hand basin.
Rear Lobby
Utility
Important Information
- This is a Freehold property.
Property Ref: 5302_FOR240113
Similar Properties
Rockbourne, Fordingbridge, Hampshire, SP6
6 Bedroom House | Guide Price £649,000
A rare opportunity to acquire a pair of 3-bedroom semi-detached cottages in the heart of the pretty village of Rockbourn...
Salisbury Street, Fordingbridge, Hampshire, SP6
4 Bedroom Terraced House | Guide Price £640,000
A stunning Georgian Town house in the centre of Fordingbridge with well planned, verstalie accommodation and river front...
Whitsbury, Fordingbridge, Hampshire, SP6
3 Bedroom Detached House | Offers Over £620,000
A Grade II listed cottage in mature gardens with a useful barn outbuilding providing ancillary accommodation set in the...
Jubilee Road, Fordingbridge, Hampshire, SP6
5 Bedroom Detached House | Guide Price £675,000
A stylish, recently extended and renovated 5-bedroom chalet style house with adaptable accommodation and an impressive s...
High St, Woodgreen, Fordingbridge, Hampshire, SP6
3 Bedroom Detached House | Guide Price £680,000
A versatile 2-bedroom modern house with separate 1-bedroom ancillary accommodation and a lovely southerly outlook over g...
Whitsbury Common, Fordingbridge, Hampshire, SP6
3 Bedroom Detached House | Offers in excess of £720,000
A most charming and extended period cottage in this desirable hamlet standing in a part wooded setting. Viewing is highl...

Woolley & Wallis (Fordingbridge)
Fordingbridge, Hampshire, SP6 1AB
How much is your home worth?
Use our short form to request a valuation of your property.
Request a Valuation
