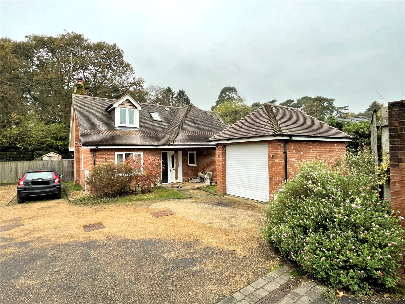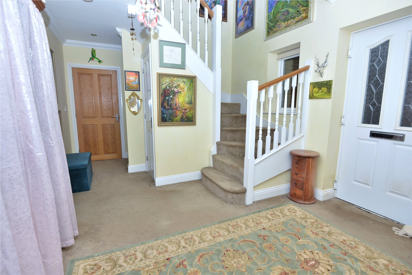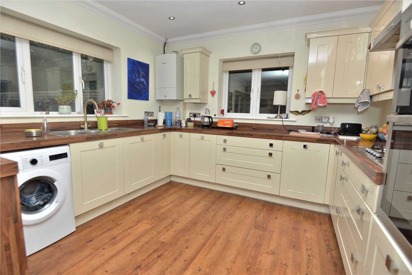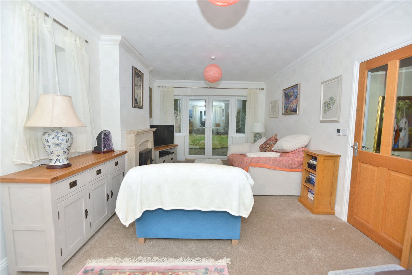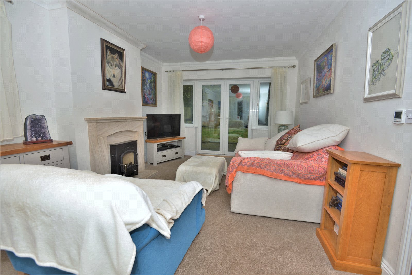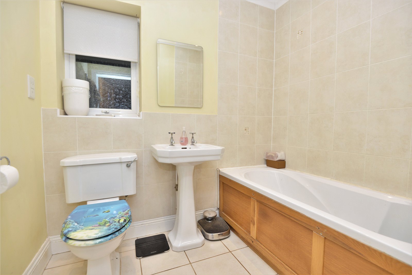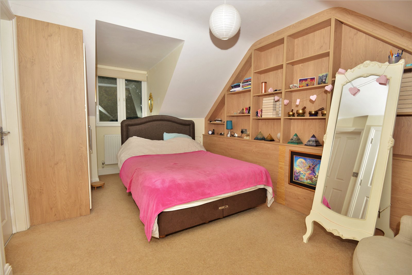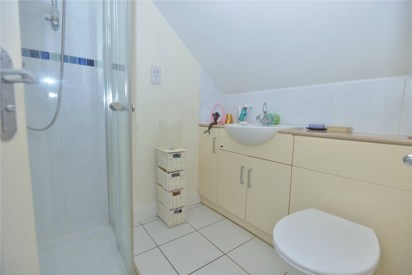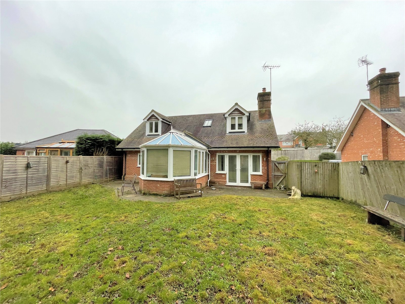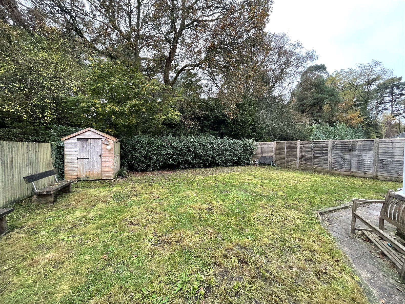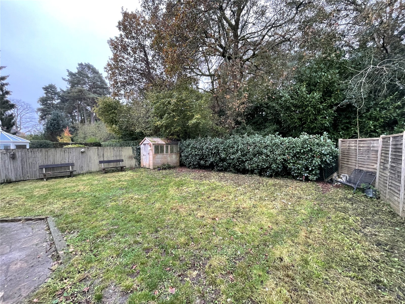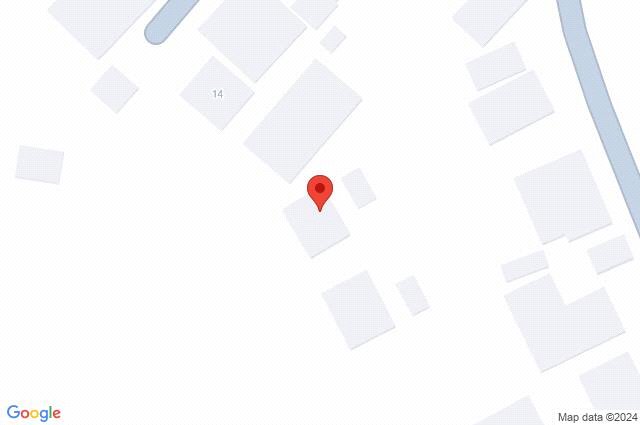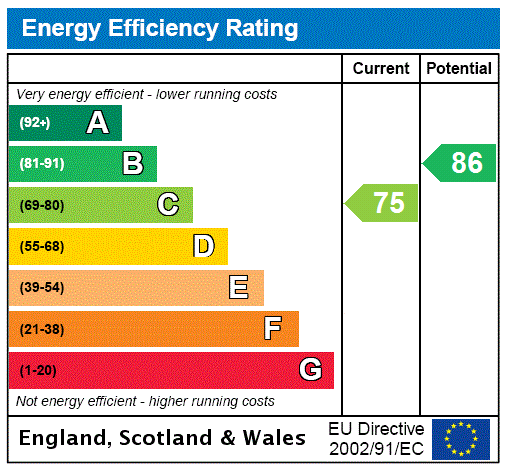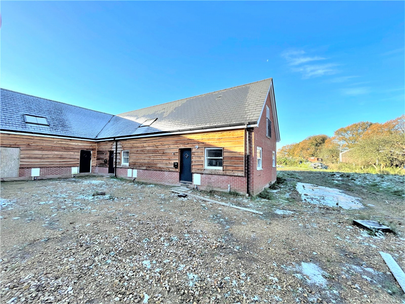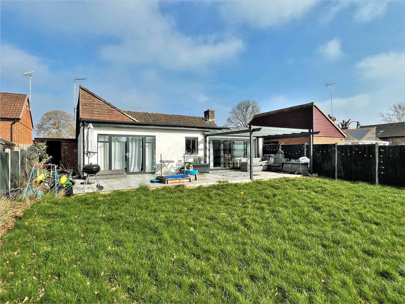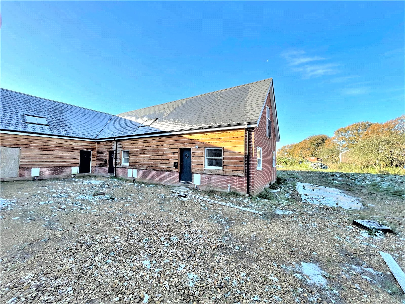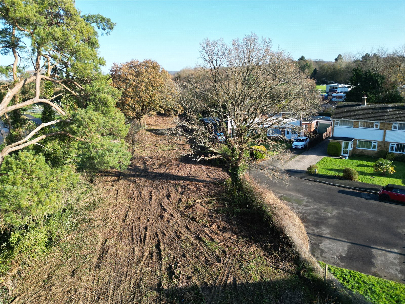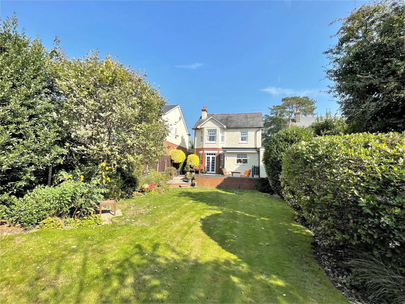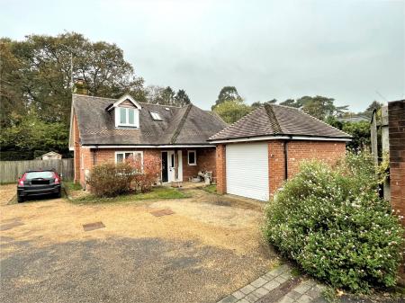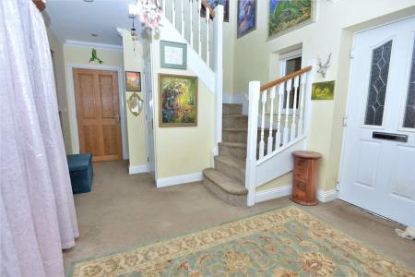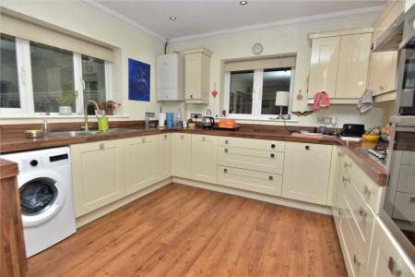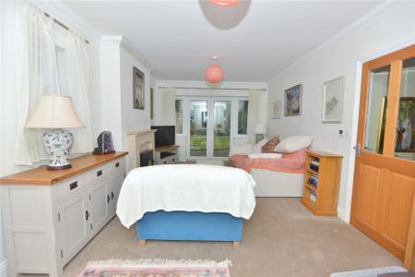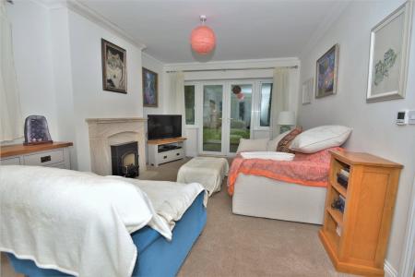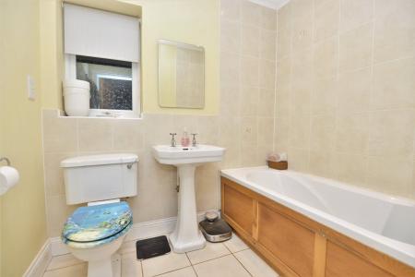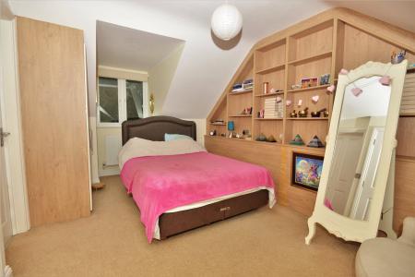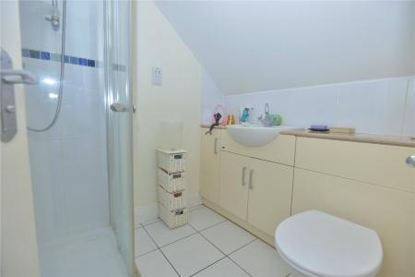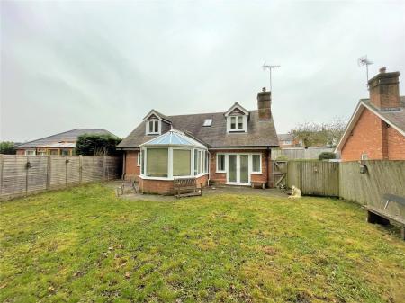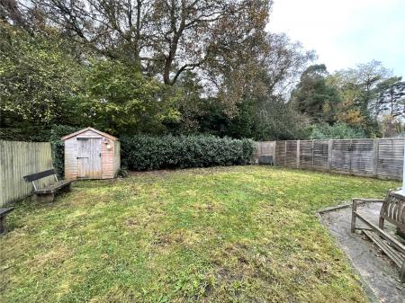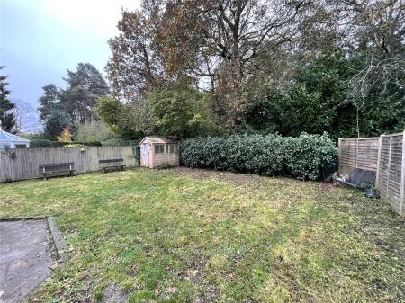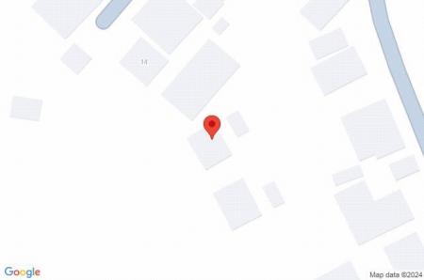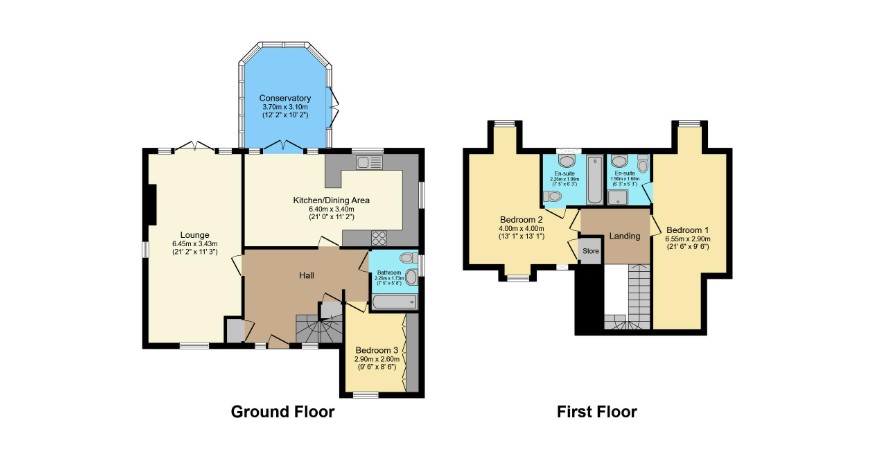3 Bedroom Detached House for sale in Fordingbridge
Outside
The property is approached via a long private, tarmac driveway that serves just the two properties. The drive opens to provide a parking and turning area with an allocated gravelled parking area alongside the property and access to the detached SINGLE GARAGE (16' 6 x 9' 9) with electric roller door, power and light connected and a personal door to the rear. There is pedestrian access to the rear garden on both sides of the property.
The majority of the garden is located to the rear of the property and benefits from a south-westerly aspect. Adjoining the property is a patio area, accessible from the conservatory and sitting room, and beyond an area of lawn with a garden shed.
Directions
From our office in Fordingbridge continue along the High Street, taking the left fork (signposted Alderholt/Cranborne). Upon entering Alderholt negotiate the S - bend into Station Road and take the 2nd left into Camel Green Road. Continue along Camel Green Road and turn second right into Antells Way. The driveway to the property will be located after a short distance on the right hand side.
Modern chalet-style house
One of only 2 properties at foot of private drive
Close to village centre, primary school and shop
2 en suite bedrooms
Further bedroom/dressing room and family bathroom
Fitted kitchen/dining room
Separate sitting room
Single garage and parking
Entrance Porch
Entrance Hall Stairs to first floor. Under stairs cupboard.
Cloakroom WC. Wash hand basin.
Sitting Room Triple aspect. Stone fireplace housing wood burning stove.
Kitchen/Breakfast Room Comprehensively fitted with a range of units at base and eye level comprising cupboards and drawers. Wooden work surface over. 1 1/2 bowl stainless steel sink and mixer tap and drainer. Range of integrated appliances including 5-ring NEFF gas-fired hob with extractor over, NEFF oven/grill, dishwasher and fridge/freezer. Plumbing and space for washing machine. Space for dining table.
Conservatory Double doors to patio and garden.
Bathroom Panelled bath with tiled splash back. Wash hand basin. WC. Heated towel rail. Tiled floor.
Bedroom 3/Dressing Room Front aspect. Fitted with a range of wardrobes and triple built-in cupboards.
Landing
Bedroom 1 Fitted shelving unit. Eaves cupboard. Rear aspect.
Ensuite Shower Room Tiled shower cubicle. WC. Vanity wash hand basin with cupboards under. Heated towel rail. Tiled floor.
Bedroom 2 'L' shaped. Duel aspect.
Ensuite Bathroom WC. Wash hand basin. Panelled bath with shower over.
Property Ref: 5302_FOR240220
Similar Properties
Pealsham Gardens, Fordingbridge, Hampshire, SP6
4 Bedroom Detached House | Guide Price £465,000
A sizeable 4-bedroom family home set at the far end of a popular cul-de-sac close to local amenities, schools and open c...
Plot 9, Coles Yard, Stuckton, Fordingbridge, Hampshire, SP6
2 Bedroom End of Terrace House | Guide Price £425,000
PLOT 9 - A beautifully finished 2-bedroom end-of terrace home within a stylish courtyard style development with far-reac...
Pembridge Road, Fordingbridge, Hampshire, SP6
3 Bedroom Detached House | Guide Price £425,000
An extended 3-bedroom detached bungalow located within walking distance of the town centre and schools with generous sou...
Plot 8, Coles Yard, Stuckton, Fordingbridge, Hampshire, SP6
3 Bedroom Terraced House | Guide Price £475,000
PLOT 8 - A beautifully finished 2 - 3 -bedroom terraced home within a stylish courtyard style development with far-reach...
Dudley Avenue, Fordingbridge, Hampshire, SP6
Land | Guide Price £500,000
A freehold parcel of land for possible development subject to the usual planning permission/consents being granted.Freeh...
Station Road, Fordingbridge, Hampshire, SP6
3 Bedroom Detached House | Guide Price £500,000
An attractive 1930s 3-double-bedroom detached house on the edge of the town in established gardens being sold with the b...

Woolley & Wallis (Fordingbridge)
Fordingbridge, Hampshire, SP6 1AB
How much is your home worth?
Use our short form to request a valuation of your property.
Request a Valuation
