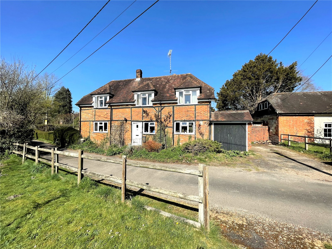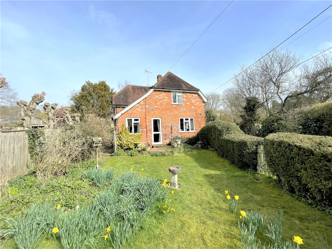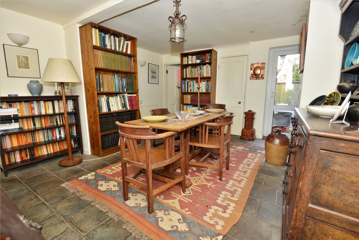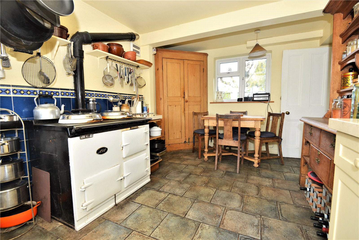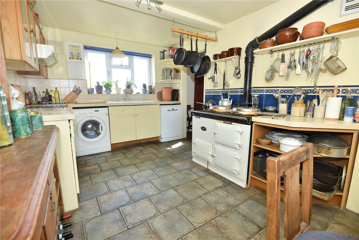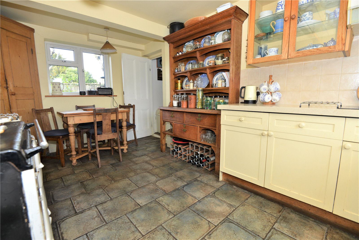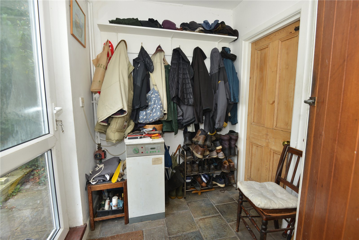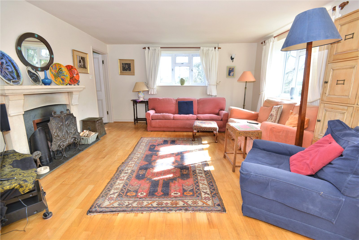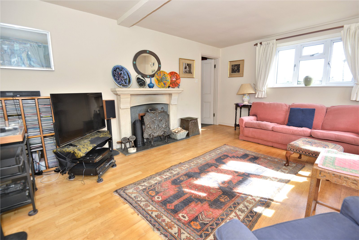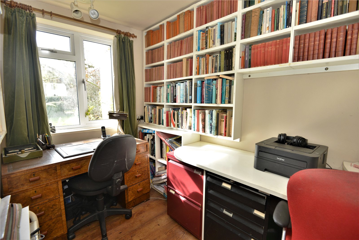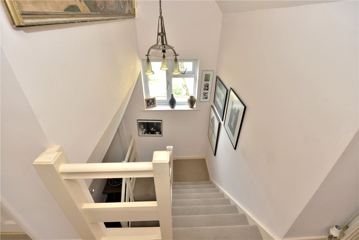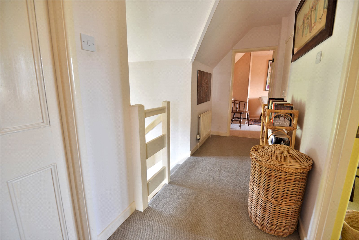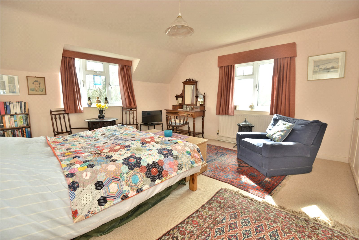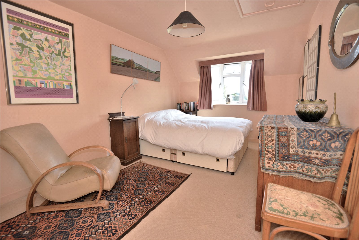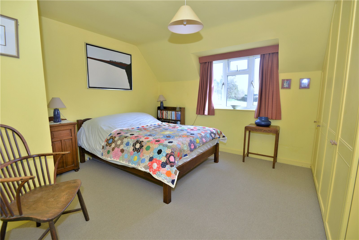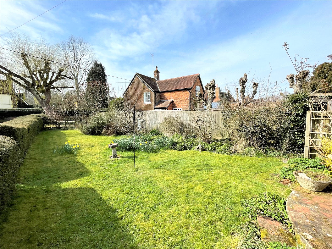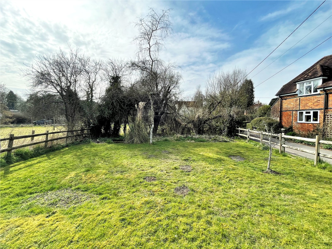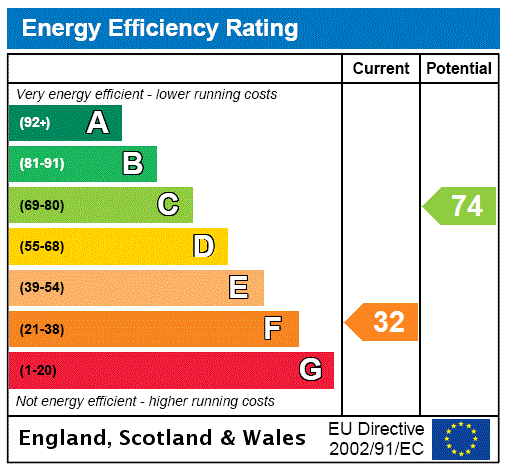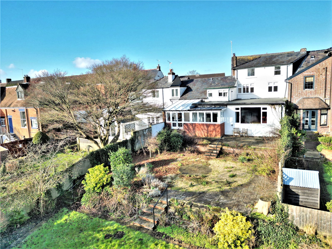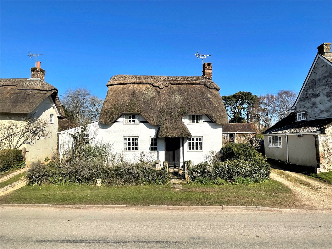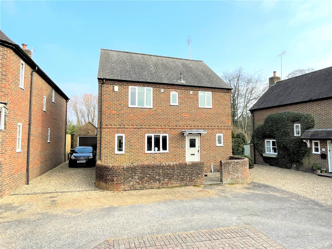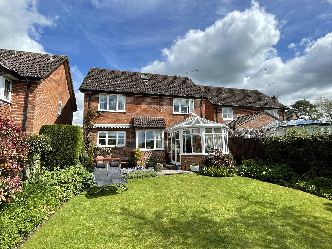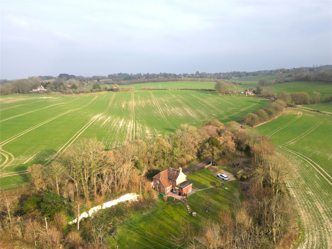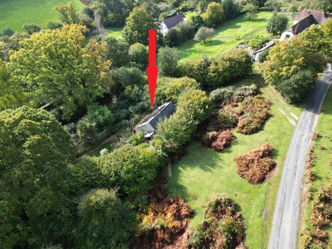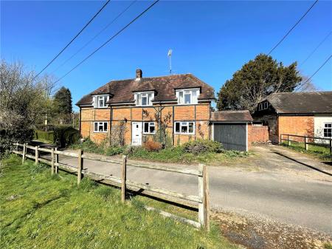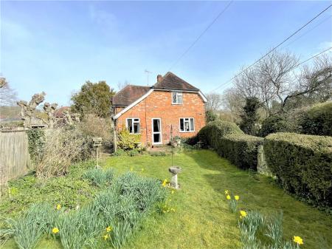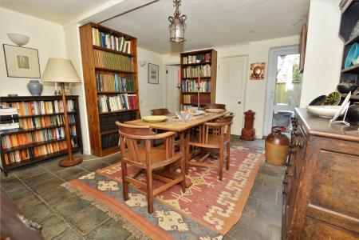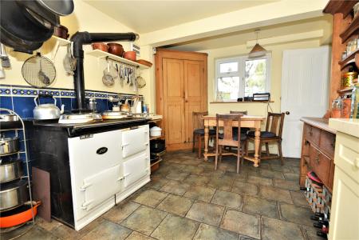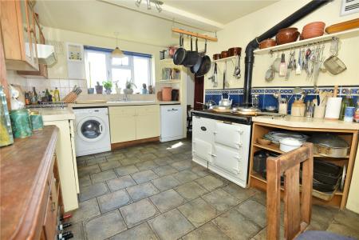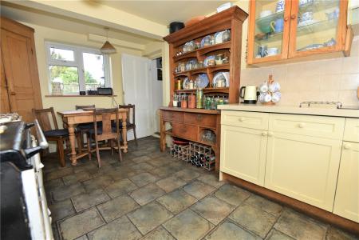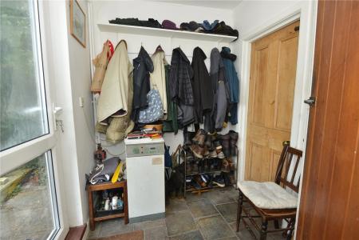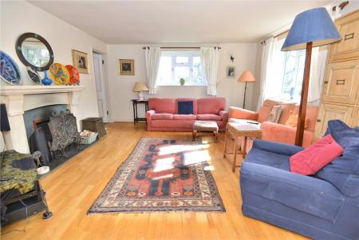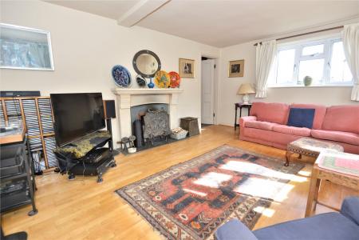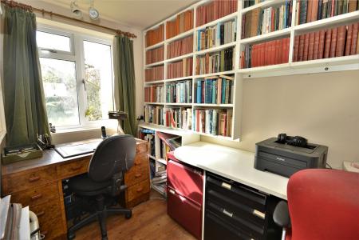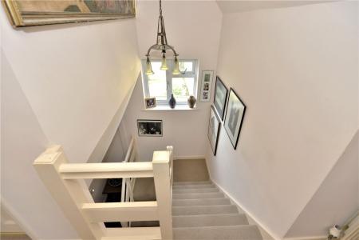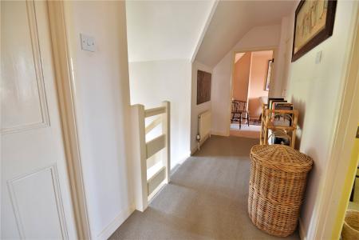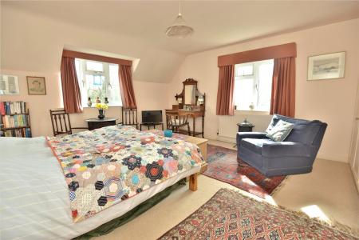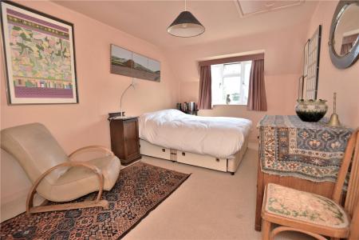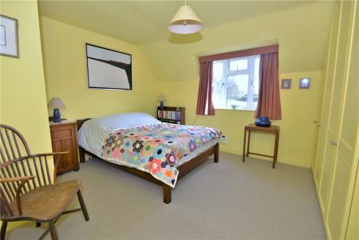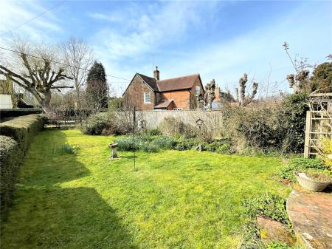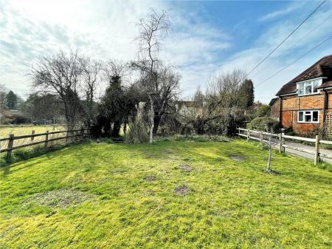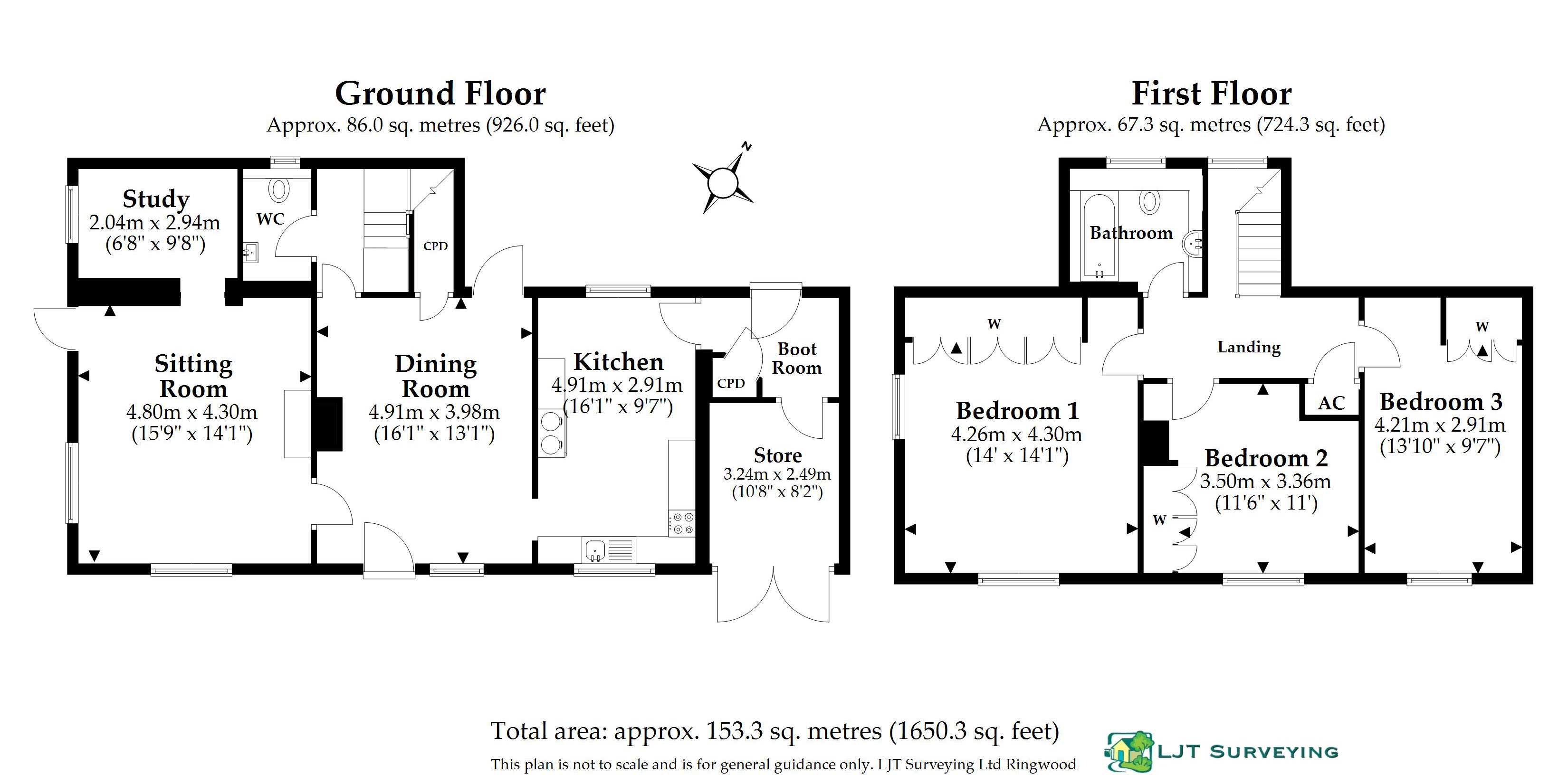3 Bedroom Detached House for sale in Fordingbridge
Outside
To the side of the cottage is an off road parking space that leads to the former garage, now a useful STORE. There is gated pedestrian access to a courtyard patio to the rear of the cottage and a pathway that leads to the side garden, which is attractively laid to lawn with well stocked flower beds. Standing opposite the cottage is an additional section of land that provides further off road parking space and which enjoys an open outlook across neighbouring paddock.
Directions
Leave Fordingbridge towards Sandleheath and Damerham on the B3078. On reaching Sandleheath, turn right at the crossroads sign posted to Rockbourne and proceed into the village. Take the second turning on the right into Mintys Hill and the cottage will be found after a short distance on the left hand side.
Charming period cottage
Sought-after Downland village of Rockbourne
3 double bedrooms
Sitting room, dining room and separate study
Cottage style gardens
Off road parking and attached store
Dining Room Dual aspect with views to front towards neighbouring paddock. Tiled Floor. External door to rear. Under stairs cupboard.
Sitting Room Dual aspect with outlook and door to garden. Open fireplace. Wood floor.
Study Aspect to garden. Fitted shelving.
Kitchen Dual aspect with view towards neighbouring paddock. Range of units at base and eye level comprising cupboards and drawers. Granite worksurface. Single bowl sink and mixer tap and drainage. Four ring electric hob with extractor fan over. Oil fired Aga (for hot water and cooking). Fitted pine corner cupboard. Plumbing and space for washing machine.
Rear Lobby/Utility Oil central heating boiler. External door. Internal door to garage. Large upright cupboard.
Inner Hall Stairs to first floor.
Cloakroom WC. Wash hand basin. Tiled Floor.
Landing
Bedroom 1 Dual aspect with views towards neighbouring paddock. Range of built-in wardrobes.
Bedroom 2 Front aspect with views towards neighbouring paddock. Built-in wardrobes.
Bathroom Wood panelled bath with shower over. WC. Wash hand basin inset to vanity unit with granite surround and cupboards under. Heated towel rail.
Bedroom 3 Front aspect with views towards neighbouring paddock. Built-in wardrobes.
Property Ref: 5302_FOR200012
Similar Properties
Salisbury Street, Fordingbridge, Hampshire, SP6
3 Bedroom Terraced House | Guide Price £575,000
A wonderful 3-double bedroom, Grade II listed townhouse set in the heart of Fordingbridge with river frontage and a love...
Martin, Fordingbridge, Hampshire, SP6
2 Bedroom Detached House | Guide Price £549,000
A charming, Grade II listed 18th Century cottage occupying a picturesque setting in the heart of the Downland village of...
Highbank Gardens, Fordingbridge, Hampshire, SP6
4 Bedroom Detached House | Guide Price £525,000
An attractive, modern 4-bedroom house privately situated in a select enclave located a short distance from the High Stre...
Sandleheath, Fordingbridge, Hampshire, SP6
4 Bedroom Detached House | Guide Price £585,000
OWNER SUITED - A MUST SEE HOME! An immaculately presented 4-bedroom detached family home of approximately 1,650 sq. ft....
Slab Lane, Downton, Salisbury, Wiltshire, SP5
2 Bedroom Detached House | Guide Price £599,950
A charming 2 bedroom detached cottage standing in the most tranquil position on a plot approaching 0.65 acre.Freehold
Godshill Wood, Fordingbridge, Hampshire, SP6
2 Bedroom House | Guide Price £600,000
A charming 2-bedroom bungalow with scope for enlargement (stpp) nestled into the hillside in the idyllic Godshill Wood l...

Woolley & Wallis (Fordingbridge)
Fordingbridge, Hampshire, SP6 1AB
How much is your home worth?
Use our short form to request a valuation of your property.
Request a Valuation
