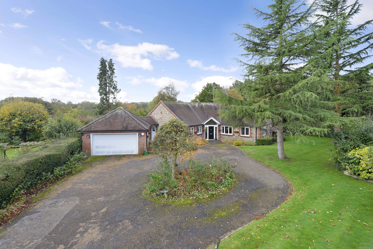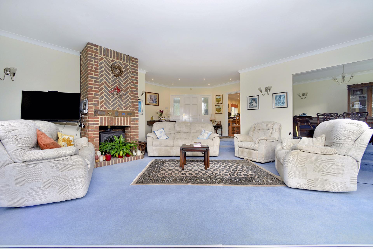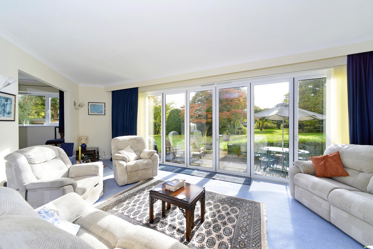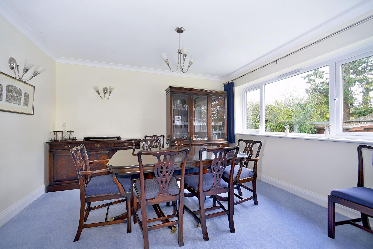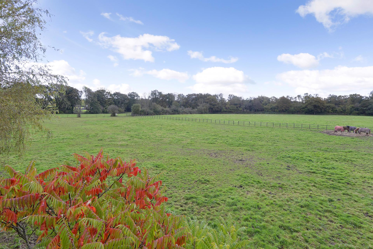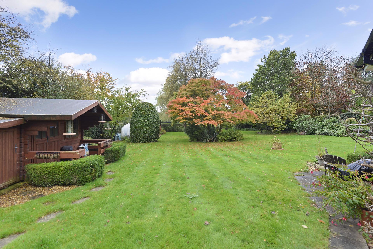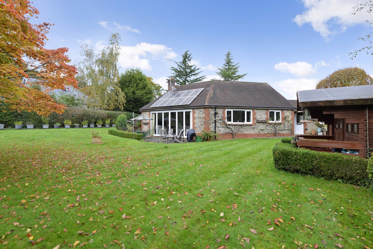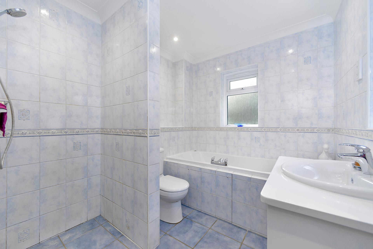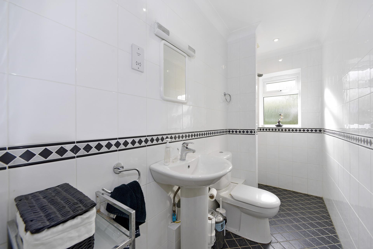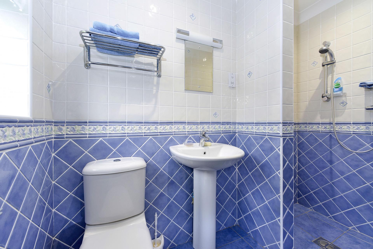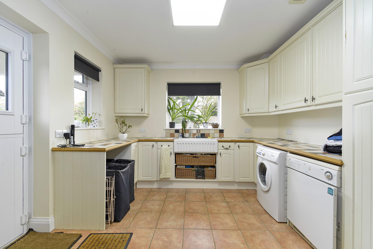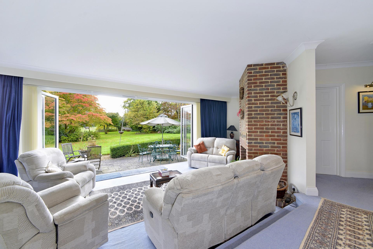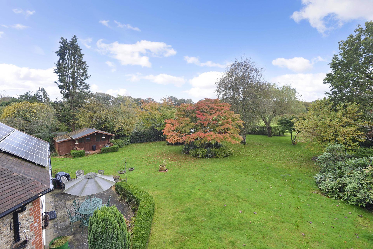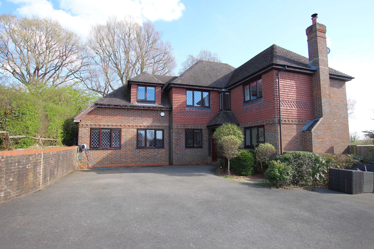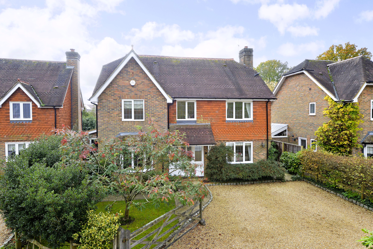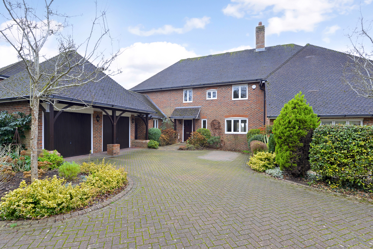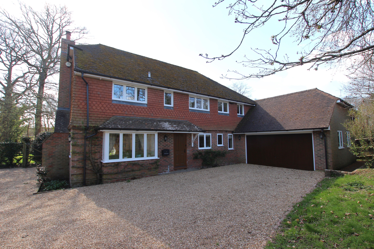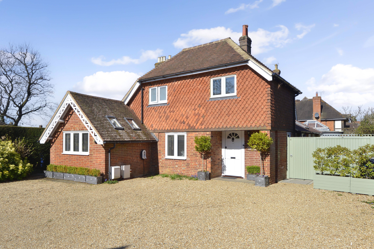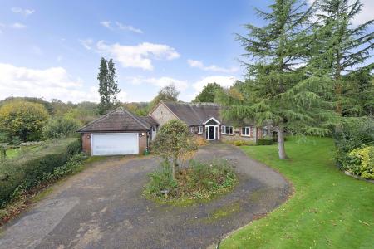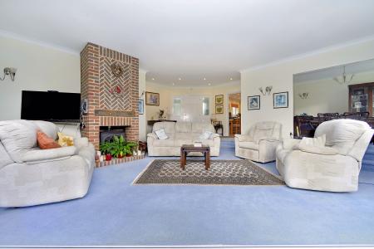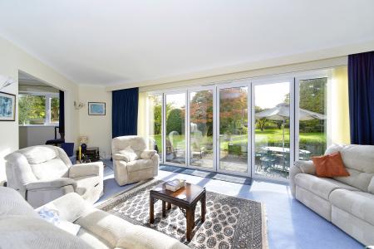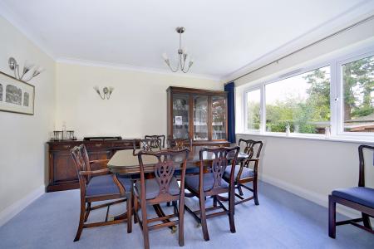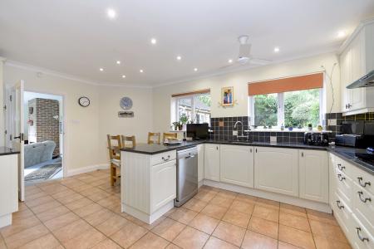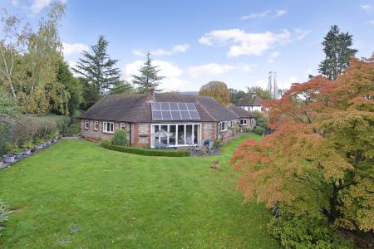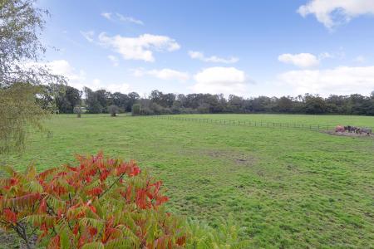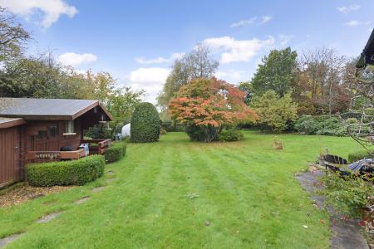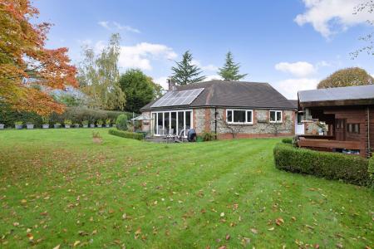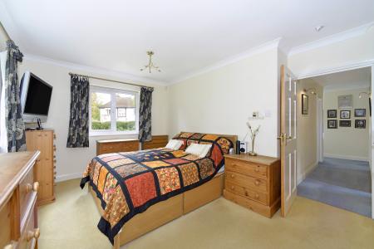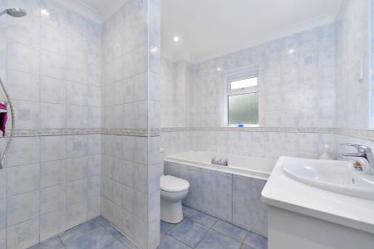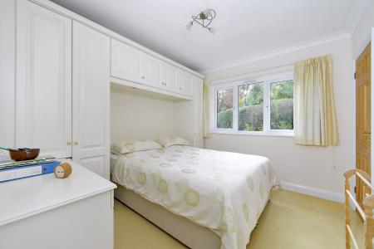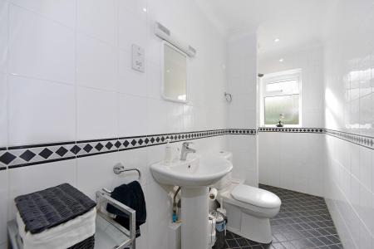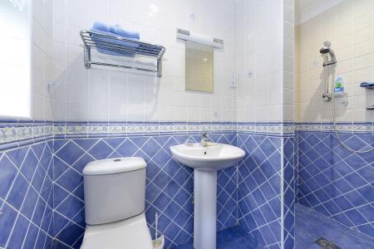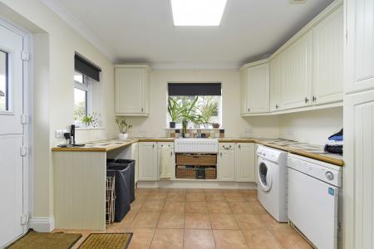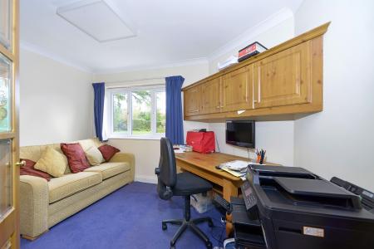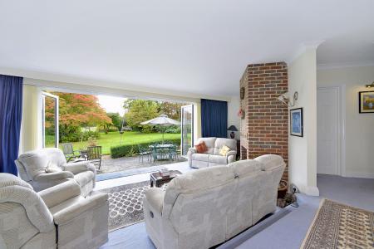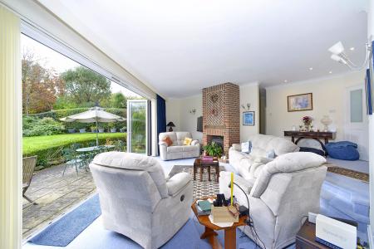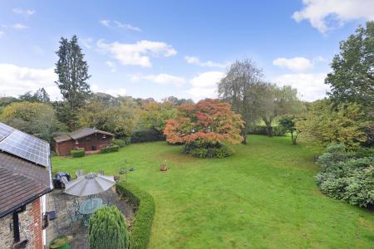- Individually designed and built bungalow
- Three double bedrooms
- Two reception rooms
- Large fitted kitchen/breakfast room
- Utility room
- South westerly facing landscaped gardens of 0.5 of an acre
- Detached double garage
- Solar panels
3 Bedroom Bungalow for sale in Forest Green
An individually designed and built detached bungalow situated on a large garden plot backing onto farmland, in this popular village at the foot of the Surrey Hills. Built in 2001, the property is situated centrally within its plot, with a wide sweeping driveway leading to a double garage and the front door. The property has attractive part brick and part flint elevations and features well planned accommodation comprising a bright and sunny split level sitting room with floor to ceiling bifolding doors overlooking the garden and the farmland beyond, all enjoying a south westerly rear aspect. There is a dining room, good sized kitchen/breakfast room and large utility room off, which completes the reception areas of the property. There are three double sized bedrooms, all with fitted wardrobe cupboards with the principal and guest bedroom having ensuite bathrooms and a separate walk in wet room style shower room completing the sleeping accommodation. Outside, the garden is a lovely feature of the property being beautifully landscaped with extensive areas of lawns with established flower and shrub borders all around, a useful home office with power and light and garden workshop, also with power and light. We highly recommend a visit to this lovely home to fully appreciate the accommodation and super position on offer.
Services: Mains drains, calor gas central heating, mains water and electricity
Reception Hall
Sitting Room
31' 6'' x 12' 10'' (9.60m x 3.90m)
Dining Room
12' 10'' x 10' 8'' (3.92m x 3.26m)
Kitchen/Breakfast Room
18' 1'' x 13' 2'' (5.5m x 4.01m)
Utility Room
11' 1'' x 10' 8'' (3.38m x 3.25m)
Bedroom One
15' 6'' x 10' 4'' (4.73m x 3.14m)
Ensuite Bathroom
Bedroom Two
10' 6'' x 10' 0'' (3.20m x 3.05m)
Bedroom Three
12' 3'' x 9' 11'' (3.73m x 3.01m)
Family Shower Room
Double Garage
19' 5'' x 17' 11'' (5.93m x 5.46m)
Home Office
12' 2'' x 9' 7'' (3.71m x 2.91m)
Workshop
13' 4'' x 7' 5'' (4.06m x 2.26m)
Services: LPG gas heating, mains drains, elctircity and water.
Important Information
- This is a Freehold property.
Property Ref: EAXML13183_10557406
Similar Properties
5 Bedroom House | Asking Price £925,000
A beautifully presented five bedroom detached home built by Charles Church Homes on this popular development benefitting...
5 Bedroom House | Asking Price £900,000
A well presented and extended five bedroom detached family home being one of four family homes situated in a small cul d...
4 Bedroom House | Asking Price £900,000
A spacious four bedroom attached house built by Berkeley Homes situated at the end of a small private road in the heart...
3 Bedroom House | Asking Price £975,000
A beautifully converted Grade II Listed barn offering a versatile layout including 3/4 bedrooms, spacious living rooms a...
5 Bedroom House | Asking Price £975,000
A well proportioned five bedroom individual family home with pleasing half tiled elevations situated in the heart of thi...
3 Bedroom House | Asking Price £995,000
Situated in a highly desirable location, set back from the Common within walking distance of all shops and amenities, th...
How much is your home worth?
Use our short form to request a valuation of your property.
Request a Valuation

