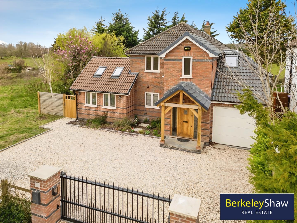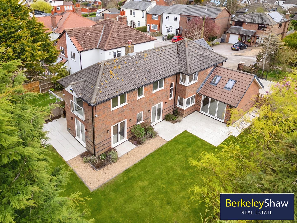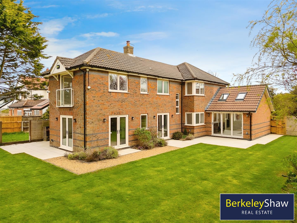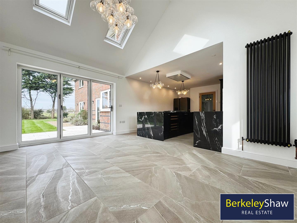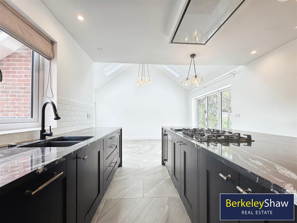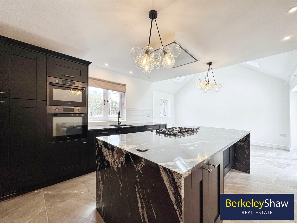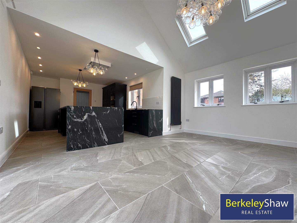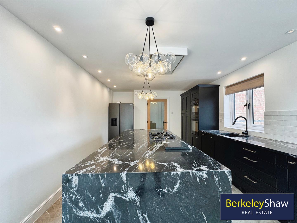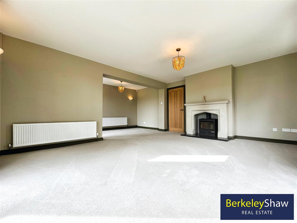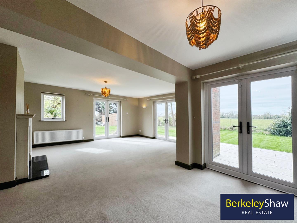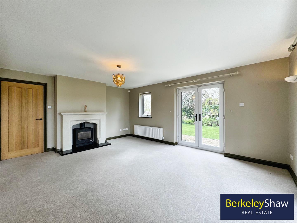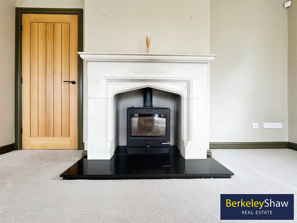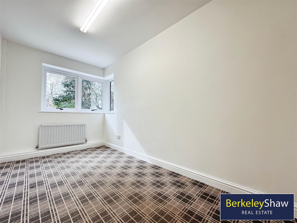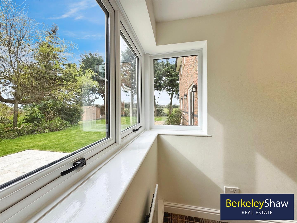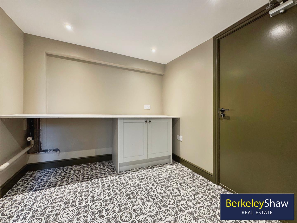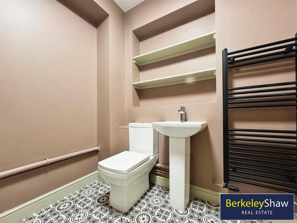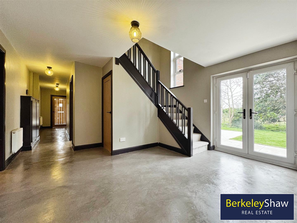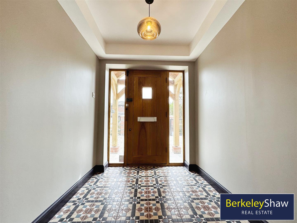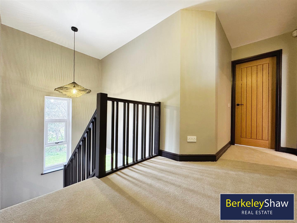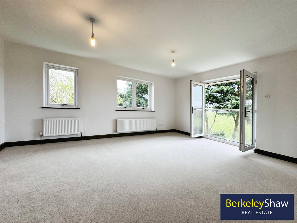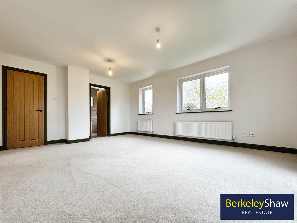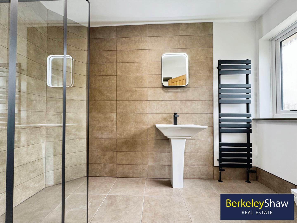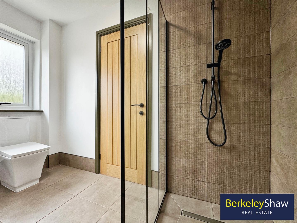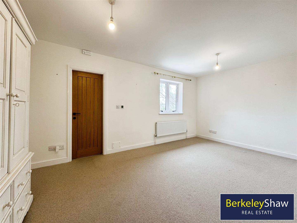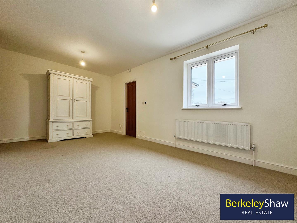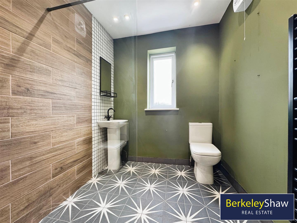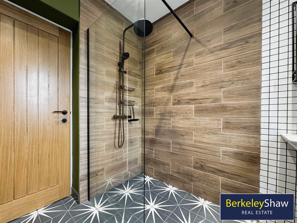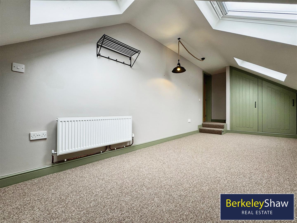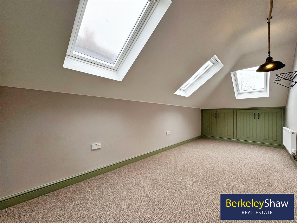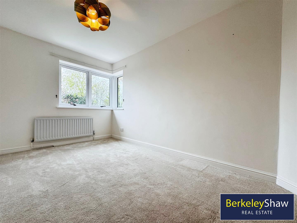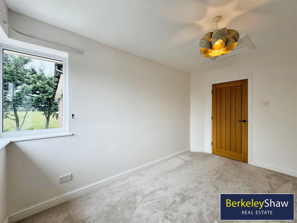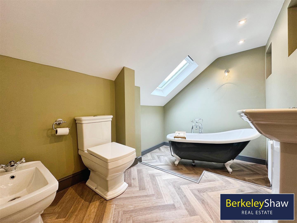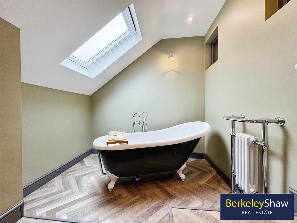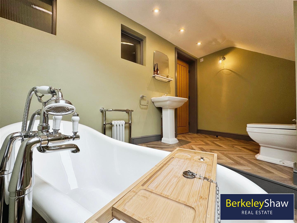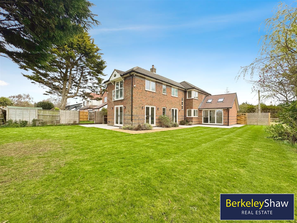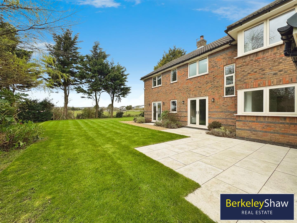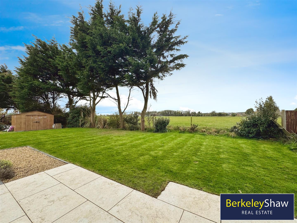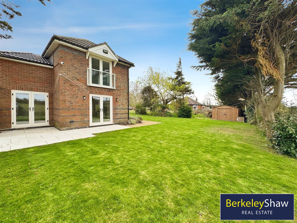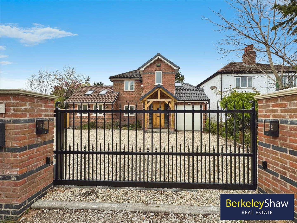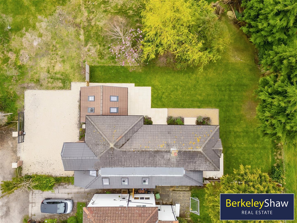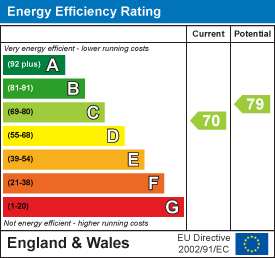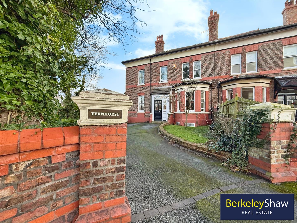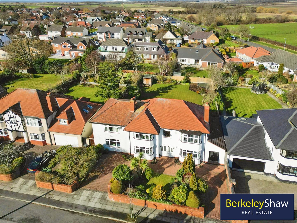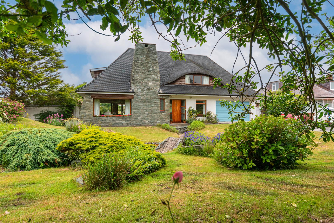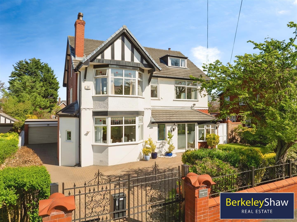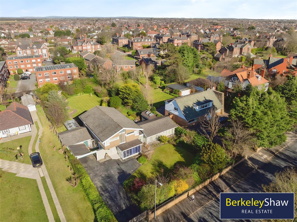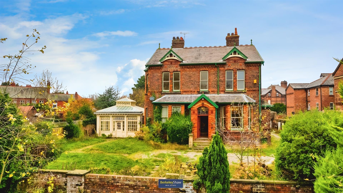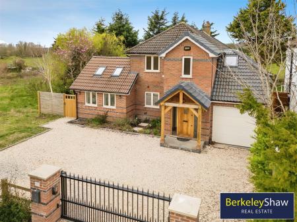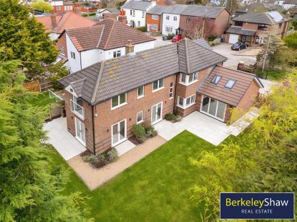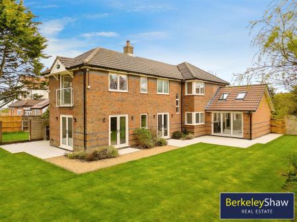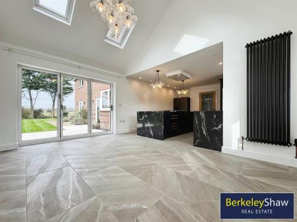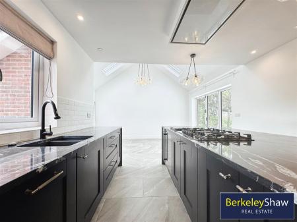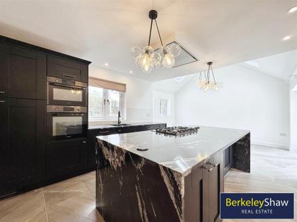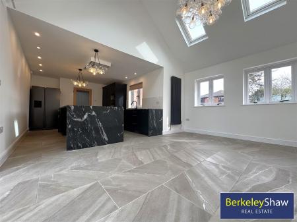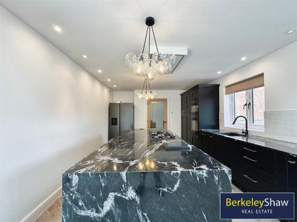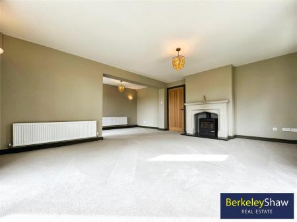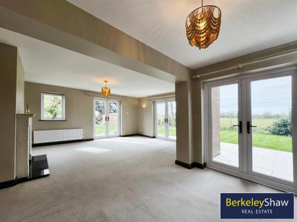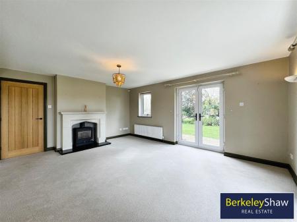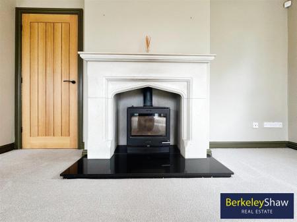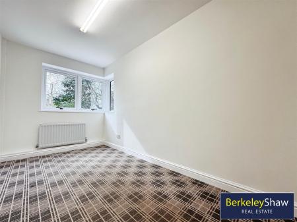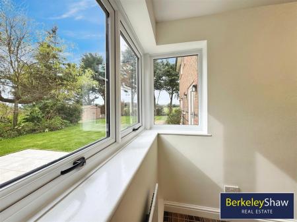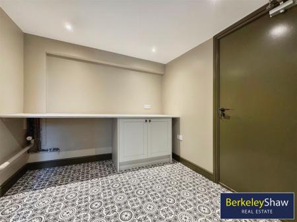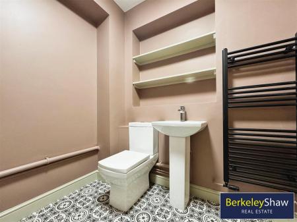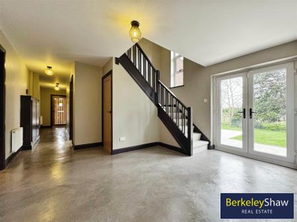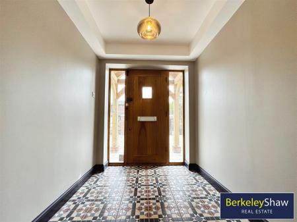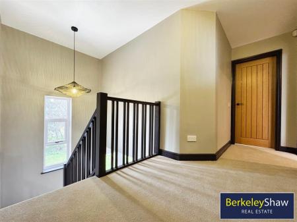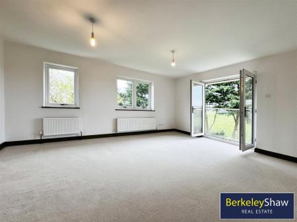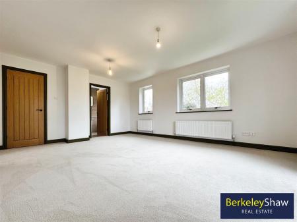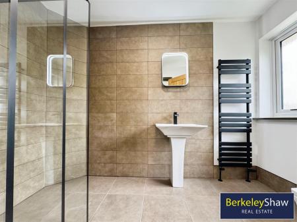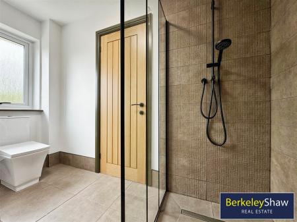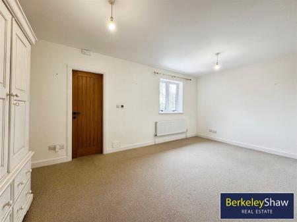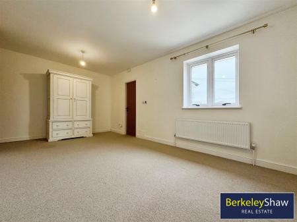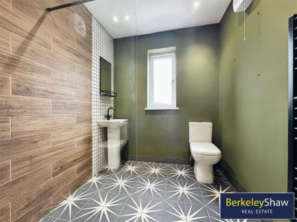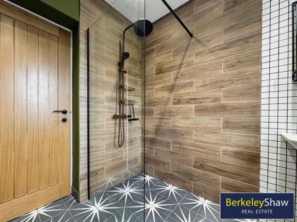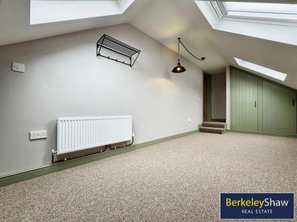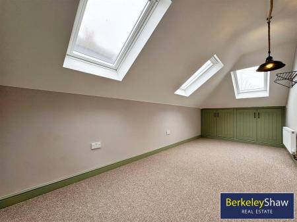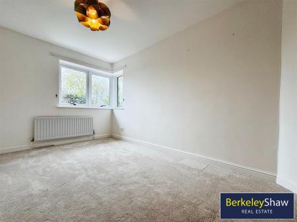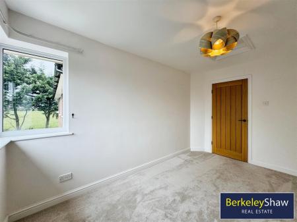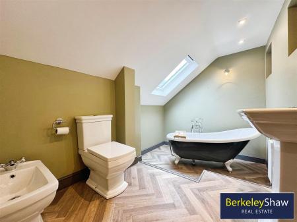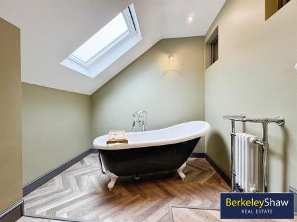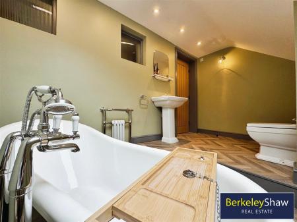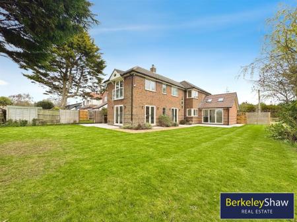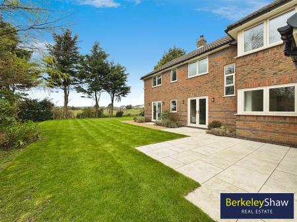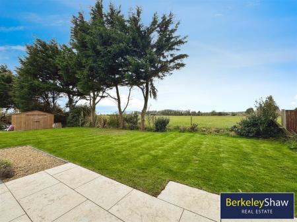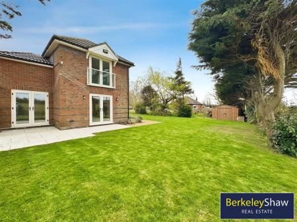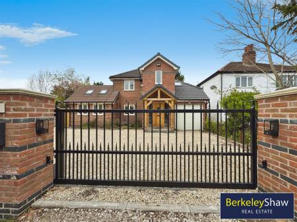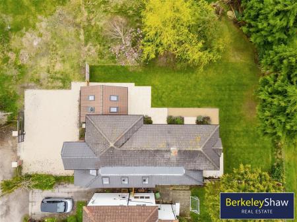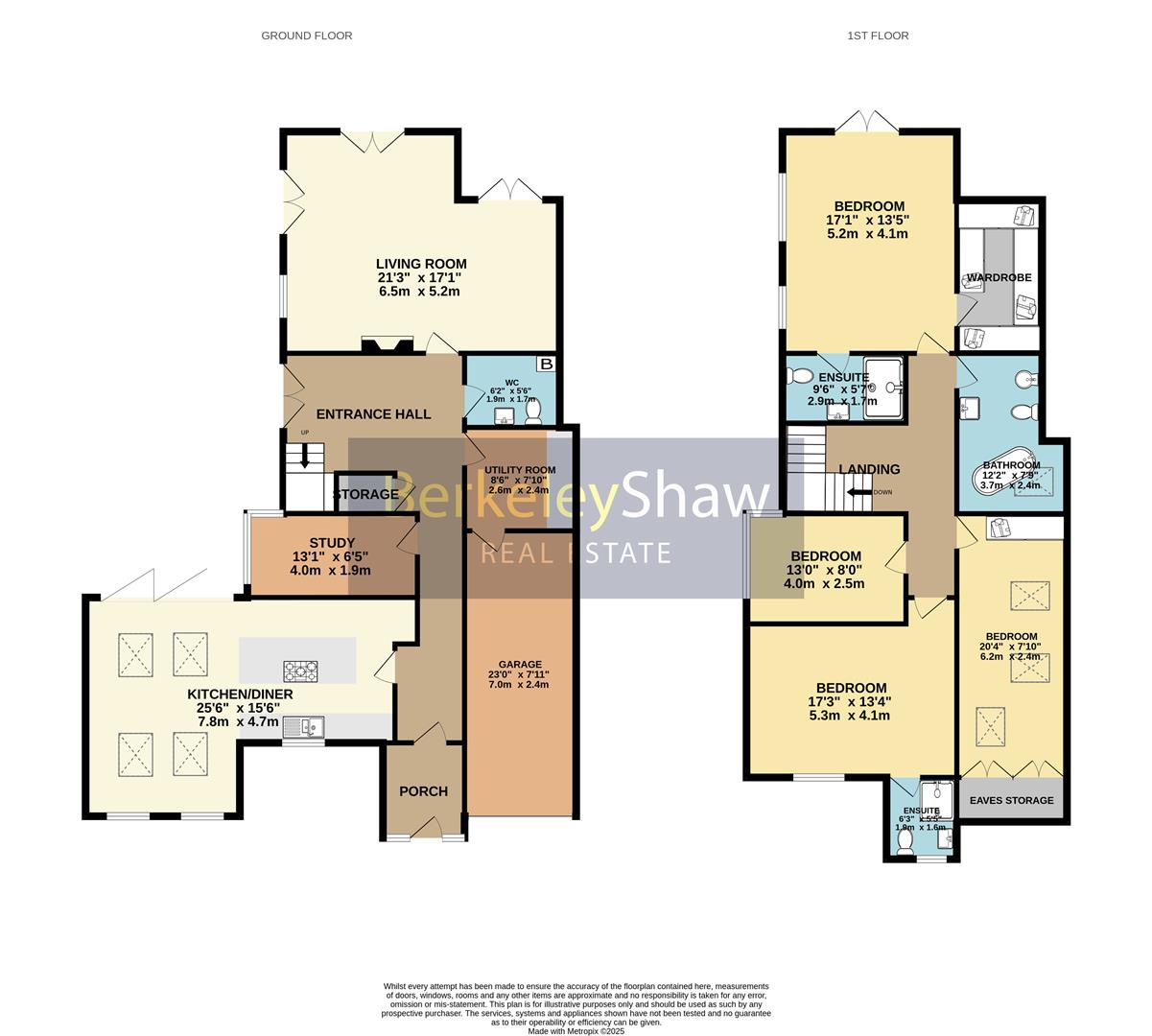- Stunning four-bedroom detached home
- Fantastic semi-rural location with stunning views
- Impressive open plan kitchen diner with vaulted ceiling & bi-folding doors
- Master suite with juliette balcony, walk in wardrobe & en-suite shower room
- No onward chain
- Secure gated driveway with parking for several vehicles & garage
- Private gardens to the side & rear
- Tenure: freehold Council tax band: F
4 Bedroom Detached House for sale in Formby
Nestled in a picturesque semi-rural position, 12 Kew Road in Formby is a beautifully extended and extensively renovated four-bedroom detached home. Boasting breathtaking views across the surrounding fields, this exceptional property combines modern luxury with tranquil countryside living.
Formby is a highly sought-after area known for its excellent transport links, outstanding local schools, and a wealth of amenities, including shops, cafes, and leisure facilities. With easy access to Liverpool and beyond, this charming town offers the perfect balance of convenience and serenity.
Upon entering, you are greeted by a welcoming porch leading into a generous entrance hall, where French doors open onto the beautifully landscaped rear garden. The heart of the home is the impressive kitchen-diner, featuring a striking vaulted ceiling, Velux windows, bi-folding doors, and a range of high-end integrated appliances-ideal for both everyday family life and entertaining. The spacious living room is bathed in natural light via three sets of French doors and is elegantly finished with a multi-fuel burning stove, creating a warm and inviting atmosphere. Additional ground-floor benefits include a well-appointed WC, a utility room and a versatile study.
Upstairs, the stunning master suite, boasts a Juliette balcony with breathtaking countryside views, a walk-in wardrobe, and a luxurious en-suite shower room. Three further bedrooms offer ample space, with the second bedroom benefiting from its own en-suite. A beautifully designed four-piece family bathroom, complete with a striking freestanding bath, completes this exceptional floor.
The property is accessed via electric gates, with ample parking for multiple vehicles and a garage. The rear garden is a standout feature, with a porcelain tiled patio, manicured lawn, and uninterrupted views.
Further benefits include double glazing, gas central heating, and the advantage of no onward chain.
Viewing is essential!
Porch - Tiled floor, oak front door with glazing.
Entrance Hall - Meter cupboard, polished cement floor, UPVC French doors, radiator & entry system for gates.
Kitchen Diner - Vaulted ceiling, velux windows with integral blinds, bi-folding doors, vertical radiator, tiled floor, 3 x double glazed windows, range of wall & base units gas burning hob, electric oven, microwave, extractor hood with color changeable lighting, marble work tops, integrated dishwasher, wine cooler, plumbed American style fridge freezer for chilled water & nice and centre island with breakfast bar & additional storage.
Study - Double glazed windows & radiator.
Living Room - Multi-fuel burning stove with composite stone fireplace, double glazed windows, 3 x French doors & 3 x radiators.
Utility Room - Radiator, base units with work tops & spotlights.
Wc - Combi boiler, WC, basin & heated towel radiator.
Landing - Double glazed window & radiator.
Bedroom 1 - French doors to Juliette balcony, 2 x double glazed windows & radiator.
En-Suite Shower Room - Double glazed window, WC, basin, walk in shower with rainfall shower head, tiled floor, part tiled walls, back lit mirror & heated towel rail.
Walk In Wardrobe - Fitted storage units.
Bedroom 2 - Double glazed window & radiator.
En-Suite Shower Room - Wet room with double glazed window, WC, basin, electric under floor heating, heated towel radiator & walk in shower.
Bedroom 3 - 3 x velux windows with integral blinds, fitted wardrobes, eaves storage & radiator.
Bedroom 4 - Radiator, double glazed windows with fantastic views of the garden and surrounding fields.
Bathroom - WC, basin, bidet, velux window with integral blind, free standing bath with hand shower, spotlights, LVT flooring & heated towel radiator.
Garage - Electric up & over door.
Front Garden - Electric gates with intercom entry, garage access & gravel driveway with parking for several vehicles.
Rear Garden - Gated side access to rear garden with porcelain tiled patios & lawn with stunning views across the fields.
Property Ref: 7776452_33783816
Similar Properties
10 Bedroom House | Guide Price £850,000
Nestled on the charming Clementina Road in Blundellsands, this impressive house, built in the early 20th century, offers...
Roehampton Drive, Blundellsands, Liverpool
5 Bedroom Detached House | Offers Over £850,000
Welcome to Roehampton Drive, an exceptional five-bedroom detached home offering expansive and versatile accommodation in...
4 Bedroom House | £830,000
Located on the prestigious Hall Road East in Blundellsands, this stunning four-bedroom detached house is a true gem. The...
Dowhills Road, Blundellsands, Liverpool
6 Bedroom Detached House | £950,000
Set on the prestigious Dowhills Road in Blundellsands, this exceptional period home offers a rare opportunity to acquire...
Warren Road, Blundellsands, Liverpool
6 Bedroom Detached House | £1,350,000
A Rare Opportunity on One of Blundellsands' Most Prestigious RoadsLocated on the exclusive Warren Road, L23, this archit...
Glencaple, Osbert Road, Blundellsands
8 Bedroom Detached House | £1,600,000
Welcome to this truly unique opportunity to own a historic piece of Blundellsands. Nestled within expansive and private...

Berkeley Shaw Real Estate (Liverpool)
Old Haymarket, Liverpool, Merseyside, L1 6ER
How much is your home worth?
Use our short form to request a valuation of your property.
Request a Valuation
