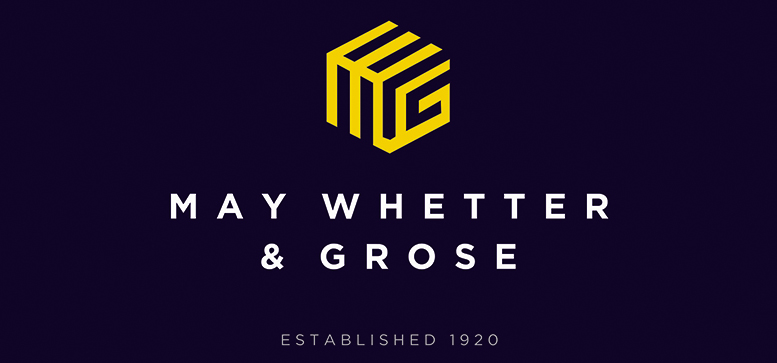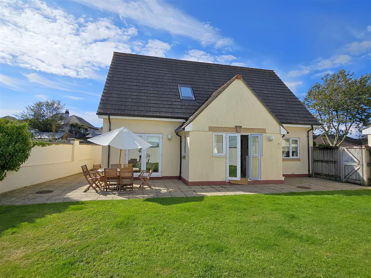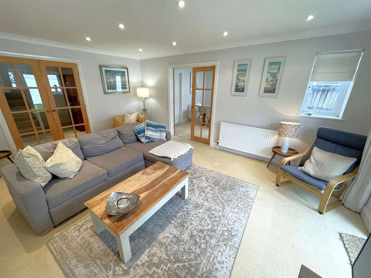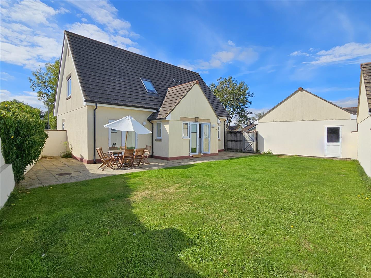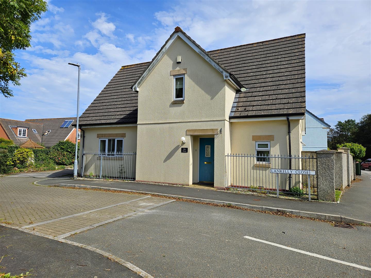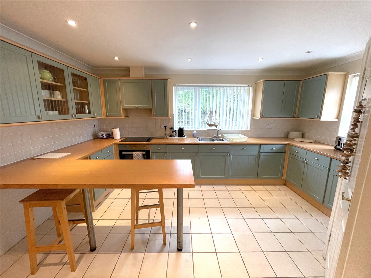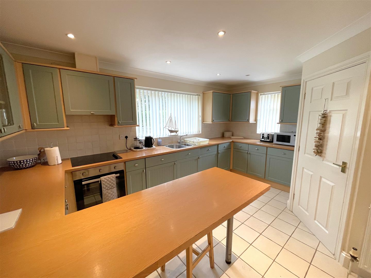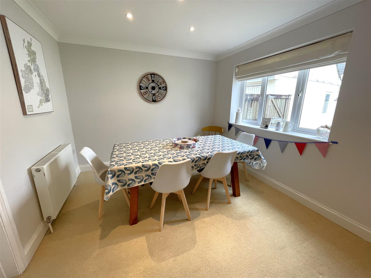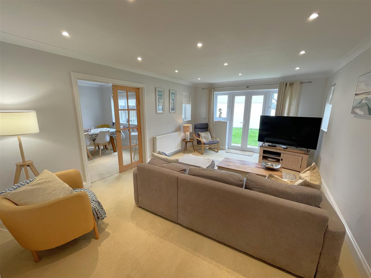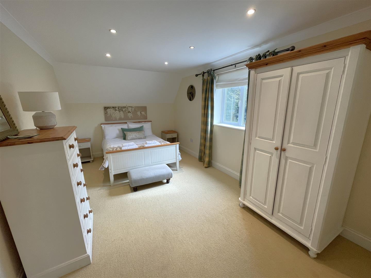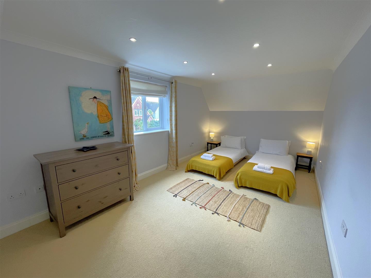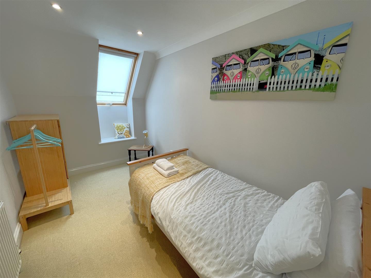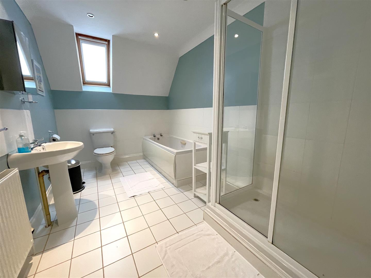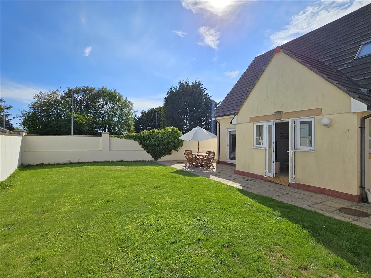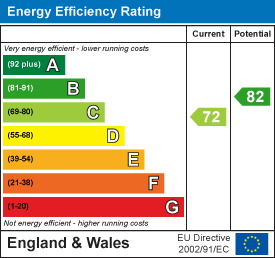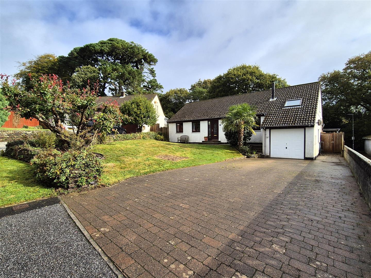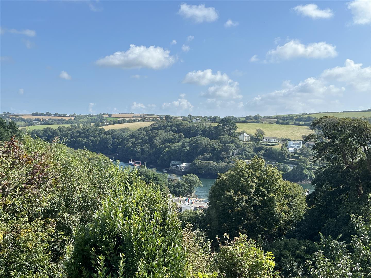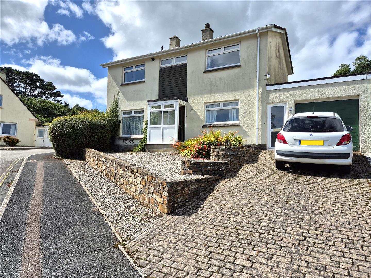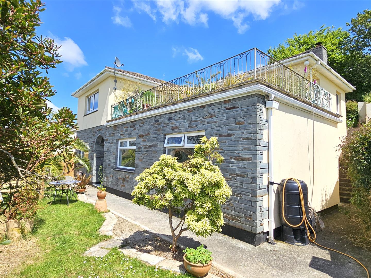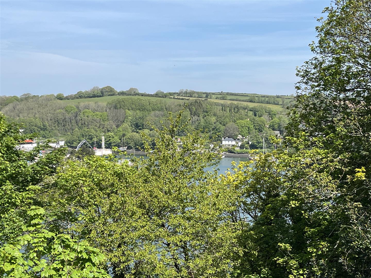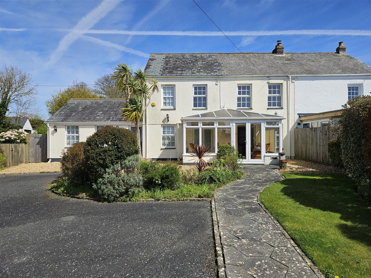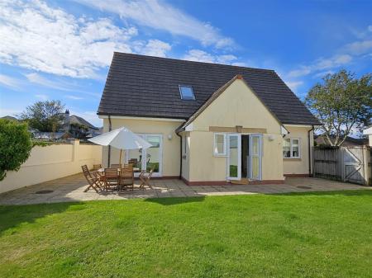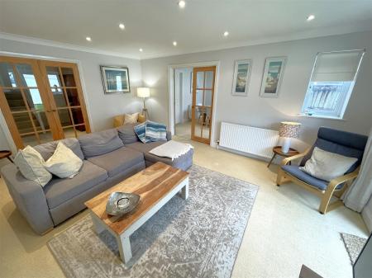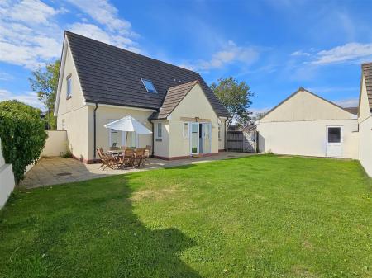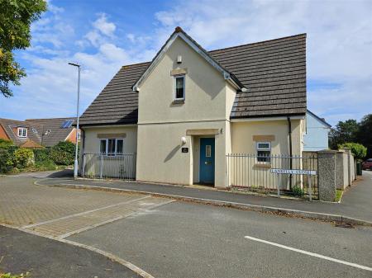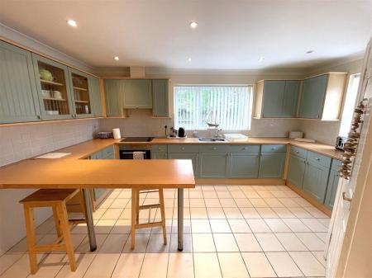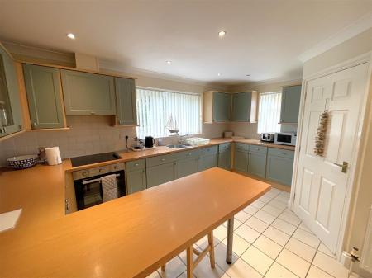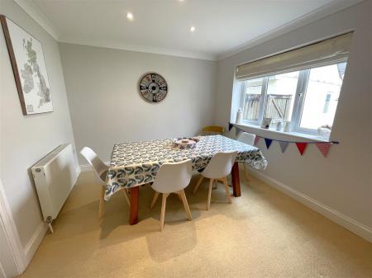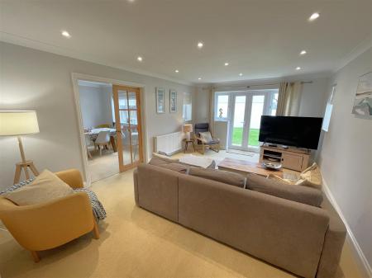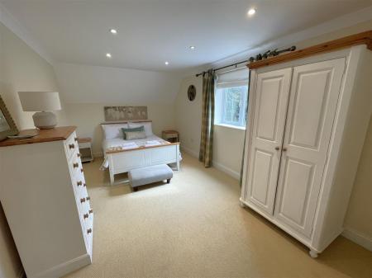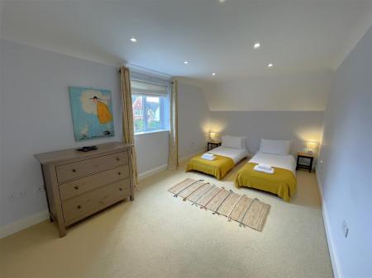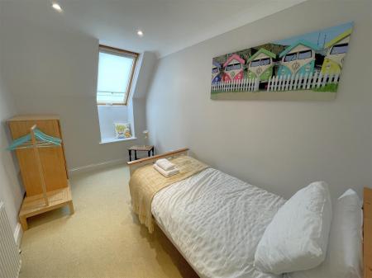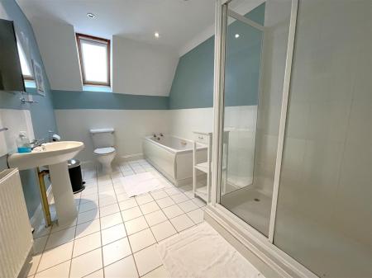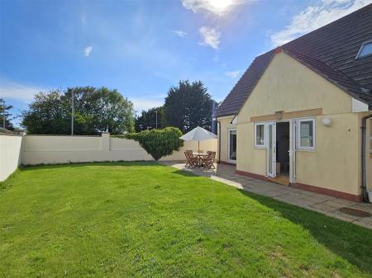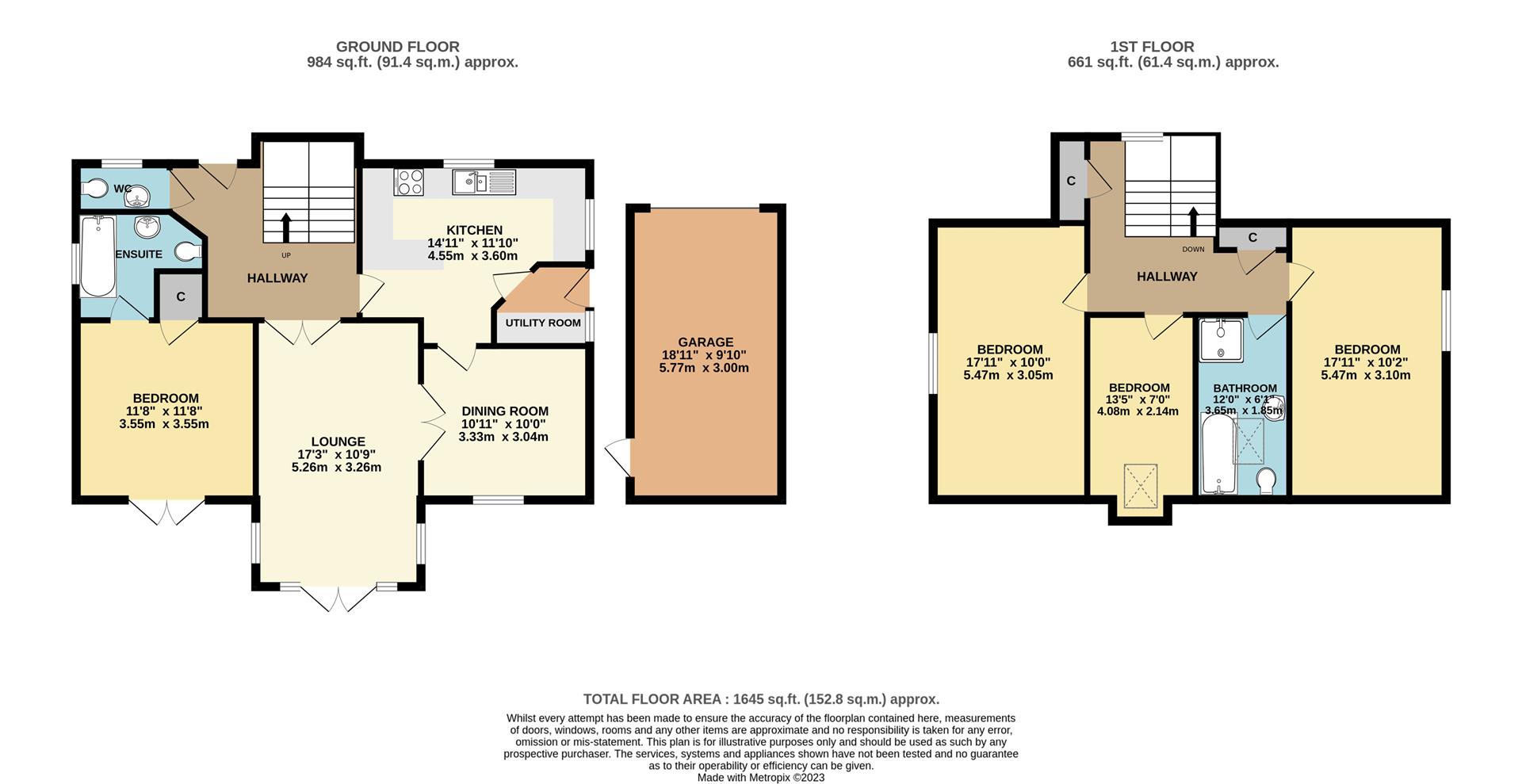- SPACIOUS AND WELL PRESENTED FAMILY HOME
- DETACHED
- 4 DOUBLE BEDROOMS
- GROUND FLOOR BEDROOM
- GARAGE
- OFF ROAD PARKING
- PRIVATE REAR GARDEN
- TENURE - FREEHOLD
- COUNCIL TAX BAND - E
4 Bedroom Detached House for sale in Fowey
A BEAUTIFULLY PRESENTED, VERY SPACIOUS 4 BEDROOM FAMILY HOME IN THE SOUGHT AFTER LANKELLY CLOSE. BENEFITTING FROM A REAR PRIVATE GARDEN, GARAGE AND NEARBY LOCAL AMENITIES. SELLING CHAIN FREE!
Fowey is regarded as one of the most attractive waterside communities in the county. Particularly well known as a popular sailing centre, the town has two thriving sailing clubs, a famous annual Regatta and excellent facilities for the keen yachtsman. For a small town Fowey provides a good range of shops and businesses catering for most day to day needs. The immediate area is surrounded by many miles of delightful coast and countryside much of which is in the ownership of the National Trust. Award winning restaurants, small boutique hotels, excellent public houses etc, have helped to establish Fowey as a popular, high quality, destination.
There are several excellent golf courses within easy reach, many world class gardens are to be found in the immediate area and the fascinating Eden Project with its futuristic biomes is just 5 miles to the north west.
There are good road links to the motorway system via the A38/A30. Railway links to London, Paddington, can be made locally at Par, and St. Austell and there are flights to London and other destinations from Newquay.
Location - Lankelly Close is a quiet cul-de-sac located on the outskirts of Fowey town. Within level walking distance of first and secondary schools, recreation grounds, local amenities and access to The Parade which is a lovely woodland walk down to Readymoney Cove. There is a local Fowey town bus which continually circles around Fowey saving the legs on the hills!
A detached, four bedroom spacious family home immaculately presented and located in a popularly residential cul-de-sac.
A covered storm porch shelters the front door from inclement weather. This opens into a warm and welcoming open entrance hall where stairs wind their way up to the first floor and doors open into the kitchen, sitting room, ground floor bedroom and a separate WC
The well equipped shaker style kitchen has plenty of base units, wall units and worktops to keep any budding cook happy. Integral appliances include a dishwasher, fridge freezer oven and electric hob. There is also a breakfast bar.
From the kitchen a door opens into a utility room housing the boiler and space for a washing machine. A door gives access the side of the property.
The dining room has duel access, a door from the kitchen and double doors into the sitting room making it a lovely entertaining space!
The sitting has French doors opening out to the private rear garden.
A ground floor bedroom gives the property real flexibility especially benefitting from an en-suite bathroom. This comprises of a bath with shower over, hand basin and WC. There is also a built in storage cupboard/wardrobe.
An open staircase leads up the first floor which comprises of two double bedrooms and a single bedroom, a family bathroom and two useful storage cupboards. Both double bedrooms are of a generous size. The bathroom comprises of a bath, separate shower cubicle, hand basin and WC.
A detached, spacious family home immaculately presented
Outside - The enclosed and private rear garden is mostly laid to lawn with a patio edging and sitting area to relax and enjoy the sun. The detached garage has a door into the garden and there is a side gate to give access to the side of the property.
Local Authority - Cornwall Council, 39 Penwinnick Road, St Austell, Cornwall, PL25 5DR
Services - None of the services, systems or appliances at the property have been tested by the Agents.
Viewing - Strictly by appointment with the Sole Agents: May Whetter & Grose, Estuary House, Fore Street, Fowey, Cornwall, PL23 1AH.
Tel: 01726 832299 Email: info@maywhetter.co.uk
Epc Rating - C -
Tenure - Freehold -
Council Tax - E -
Property Ref: 25713_32632439
Similar Properties
3 Bedroom Detached Bungalow | Guide Price £495,000
A FABULOUS 3 BEDROOM DETACHED BUNGALOW WITH VERSATILE, EXTENDED LIVING SPACE AND LOVELY GARDENS FRONT AND REAR. LARGE DR...
3 Bedroom House | Guide Price £495,000
A DETACHED 3 BEDROOM PROPERTY WITH GARDENS TO FRONT AND REAR AND LOVELY VIEWS OVER THE RIVER TO BODINNICK AND COUNTRYSID...
3 Bedroom House | Guide Price £495,000
OPPORTUNITY TO PURCHASE A THREE BEDROOM HOUSE LOCATED ON A SOUGHT AFTER RESIDENTIAL ROAD WITH PAVED DRIVEWAY, GARAGE AND...
4 Bedroom Detached House | Guide Price £499,950
AN IMMACULATELY PRESENTED 4 BEDROOM DETACHED FAMILY HOME WITH FLEXIBLE ACCOMMODATION. BOASTING THE MOST SUPERB COUNTRYSI...
3 Bedroom Semi-Detached Bungalow | Offers in excess of £500,000
ELEVATED ABOVE THE RIVER, THIS LOVELY PROPERTY OFFERS VIEWS THROUGH WOODLAND TO THE RIVER AND ACROSS TO MIXTOW. RENOVATE...
Mount Bennett Road, Tywardreath, Par
3 Bedroom House | Offers in region of £500,000
AN ATTRACTIVE AND DECEPTIVELY SPACIOUS, THREE BEDROOM SEMI-DETACHED HOUSE. ENJOYING BEAUTIFUL ELEVATED VIEWS TOWARDS ST...
How much is your home worth?
Use our short form to request a valuation of your property.
Request a Valuation
