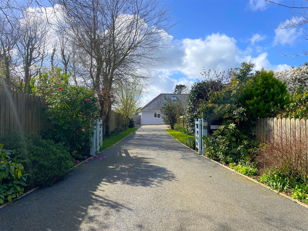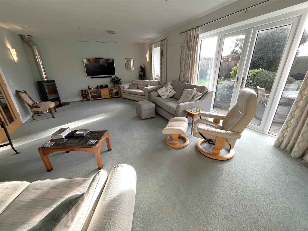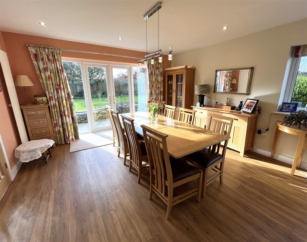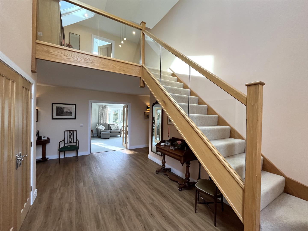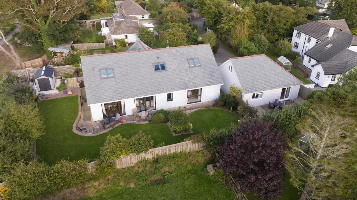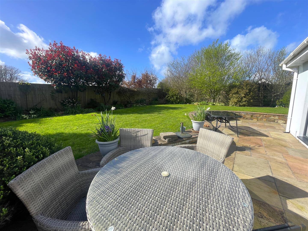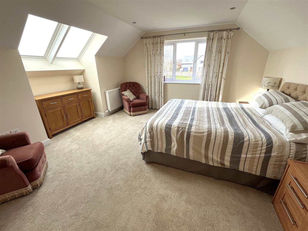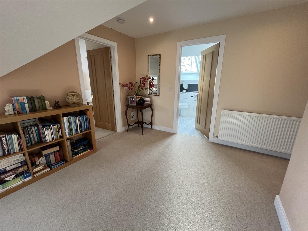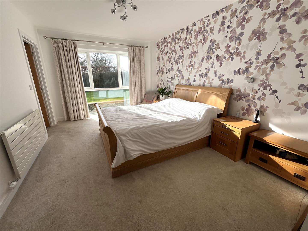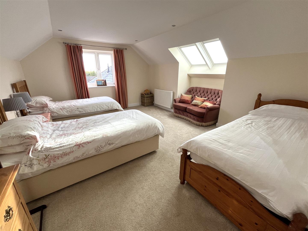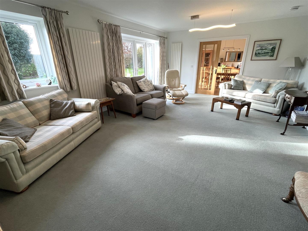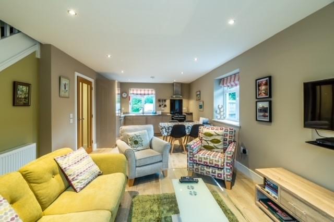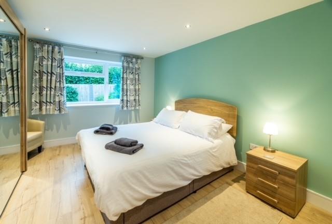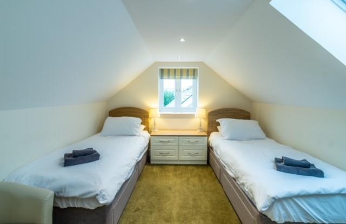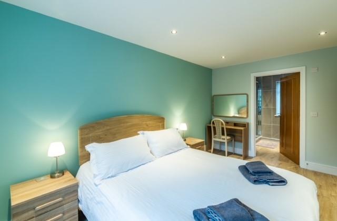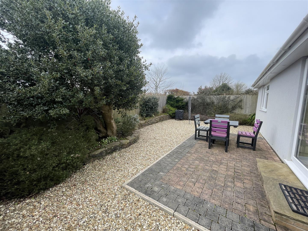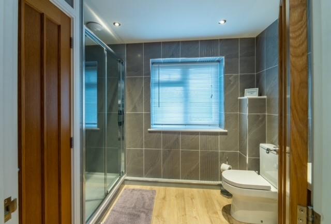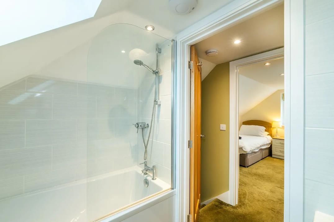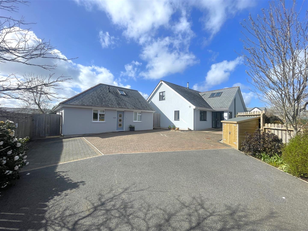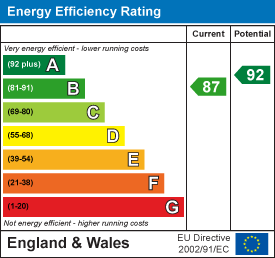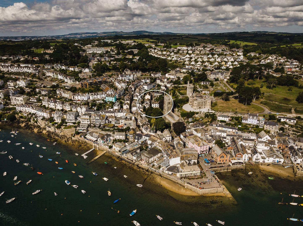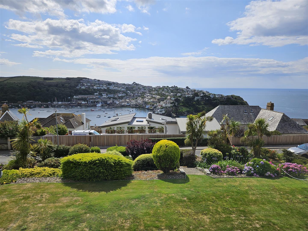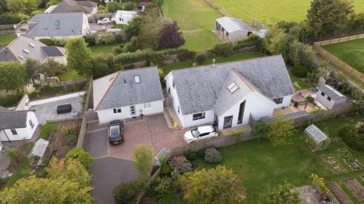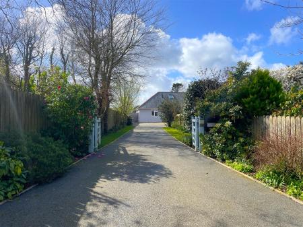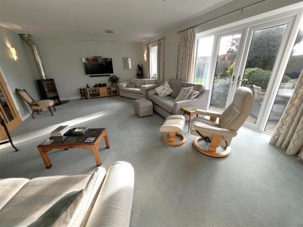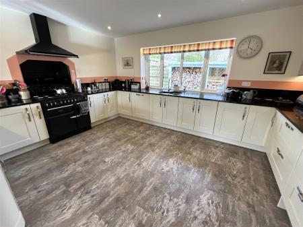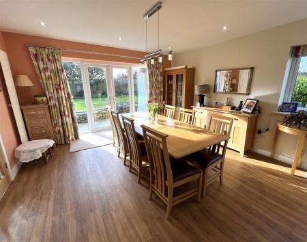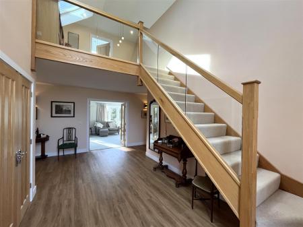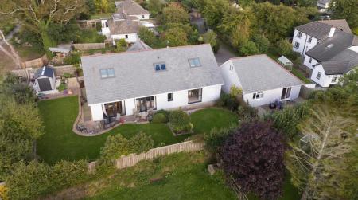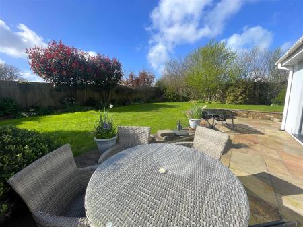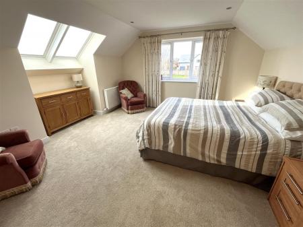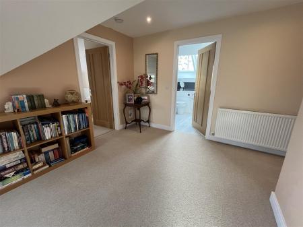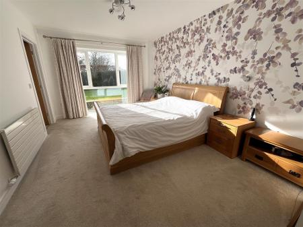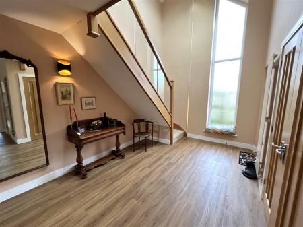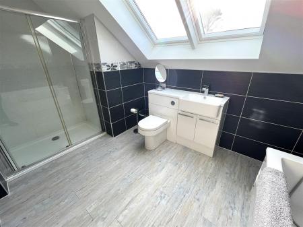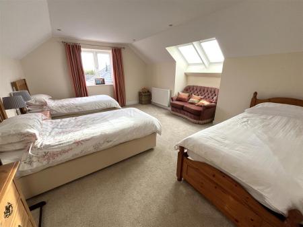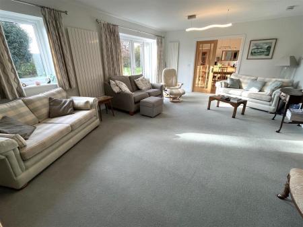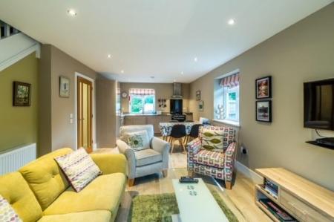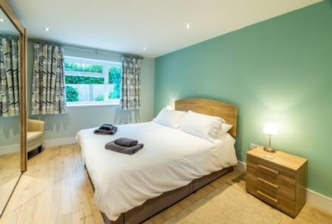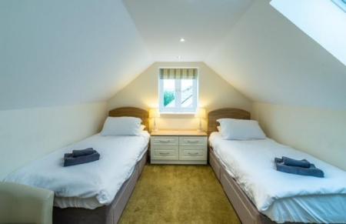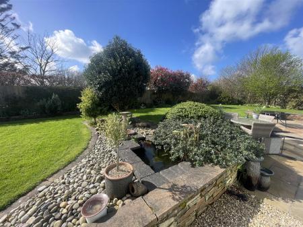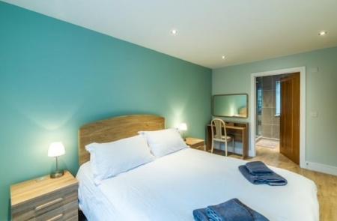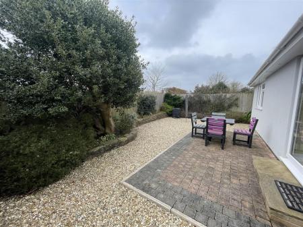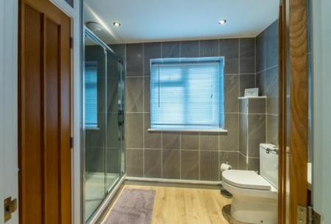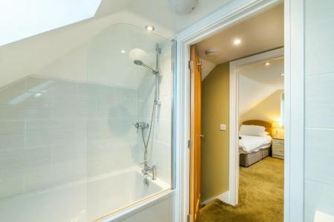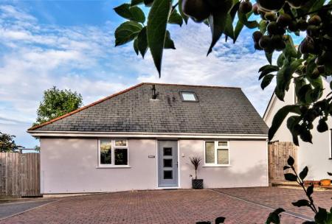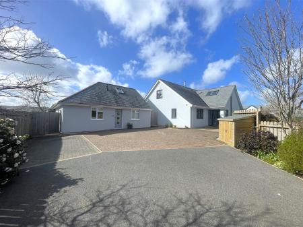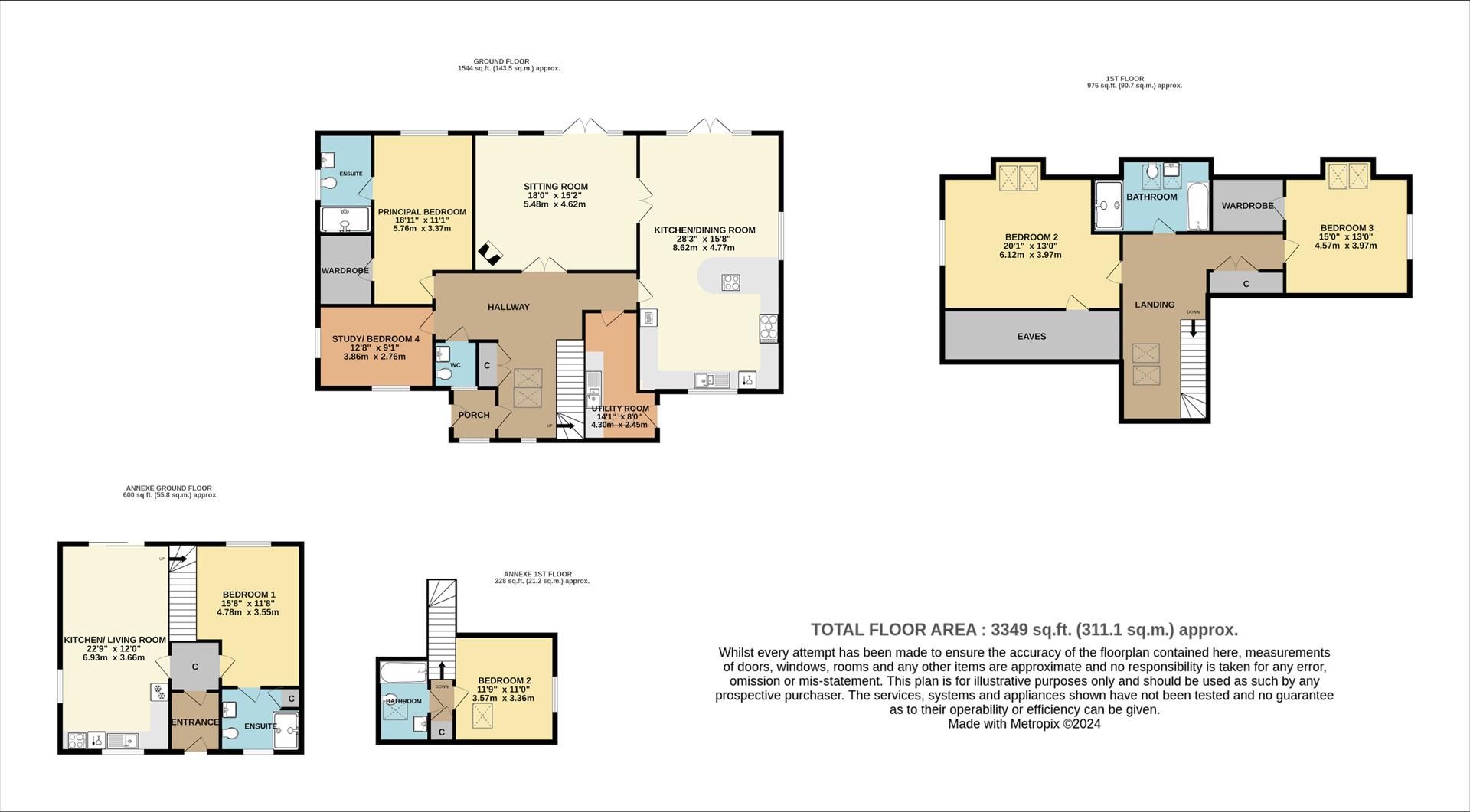- DETACHED 4 BEDROOM PROPERTY
- BEAUTIFULLY PRESENTED
- 2 BEDROOM SELF CONTAINED ANNEXE
- INCOME POTENTIAL
- PARKING FOR SEVERAL CARS
- PRIVATE REAR GARDENS
- SOUGHT AFTER QUIET LOCATION
- FREEHOLD
- COUNCIL TAX BAND F
4 Bedroom Detached House for sale in Fowey
A BEAUTIFULLY PRESENTED DETACHED 4 BEDROOM PROPERTY WITH 2 BEDROOM SELF CONTAINED ANNEXE, SUITABLE FOR DEPENDENT RELATIVE OR HOLIDAY LET. PARKING FOR SEVERAL CARS AND PRIVATE GARDENS. SOUGHT AFTER QUIET LOCATION.
The Location - Fowey is regarded as one of the most attractive waterside communities in the county. Particularly well known as a popular sailing centre, the town has two thriving sailing clubs, a famous annual Regatta and excellent facilities for the keen yachtsman. For a small town Fowey provides a good range of shops and businesses catering for most day to day needs. The immediate area is surrounded by many miles of delightful coast and countryside much of which is in the ownership of the National Trust. Award winning restaurants, small boutique hotels, excellent public houses etc, have helped to establish Fowey as a popular, high quality, destination.
There are several excellent golf courses within easy reach, many world class gardens are to be found in the immediate area and the fascinating Eden Project with its futuristic biomes is just 5 miles to the north west.
There are good road links to the motorway system via the A38/A30. Railway links to London, Paddington, can be made locally at Par, and St. Austell and there are flights to London and other destinations from Newquay.
The Property - A beautifully presented, detached family home located in a quiet and private location in a sought after area on the outskirts of the town. Built to a very high specification in 2015, this 4 bedroom house offers additional accommodation in the form of a 2 bedroom detached annexe, which is currently run as a holiday let by the current owner.
With parking for several vehicles and with private enclosed grounds, this property is a must see!
The spacious accommodation has been thoughtfully arranged. The entrance porch with tiled floor opens to a light and airy entrance hall with stairs leading to the first floor, and high quality wooden effect flooring. There is additional attractive lighting and high specification light fittings which are included in the sale.
Double doors open to the delightful sitting room with Termatech wood burning stove. A window overlooks the private rear garden and double doors open to the patio. Westerly facing, this room gets sun in the afternoon and evening. Double doors open to the extensive dining room/kitchen. A lovely entertaining area with space for a large dining table and chairs. Double doors open to the rear patio and garden and a window to the side elevation makes this a lovely light space. The bespoke and well appointed kitchen comprises a number of integrated NEFF appliances including hide and slide double oven, dishwasher and under the counter fridge. There is a AGA range cooker with 2 electric ovens, electric grill and gas 5 ring hob with wok. The large work surface is beautiful silestone.
A useful utility room has space for washing machine and fridge/freezer. There is a tumble dryer which is included in the sale, sink and drainer and a door opens to the side of the property.
Accessed from the entrance hall, there is the principal bedroom with large window to the private rear garden and door to a dressing room and further door opening to a stylish en suite shower room with large walk in shower, with wash basin set in vanity unit and WC with hidden cistern.
Also accessed from the entrance hall is the 4th double bedroom, currently used as a study by the current owner,
Stairs from the entrance hall lead to the first floor spacious galleried landing with large heated airing cupboard. A door leads to a large family sized bedroom with eaves storage. A further generous double bedroom has views to the countryside and has a walk in storage cupboard (plumbing in situ for en suite if desired). There is a good sized family bathroom with bath and separate shower, wash basin and WC, accessed from the landing. All Velux windows have controllable duo blinds and all lighting is energy efficient LED.
Outside - The property is accessed from Lankelly Lane, via a driveway shared with neighbouring properties. The paved driveway for Orchard Cottage is spacious and has parking for several vehicles. Enclosed by wooden fencing, the driveway and front of the property is private. There is access to both the Annexe and Orchard Cottage.
At the front of the property, a wooden gate leads to an area housing a wood shed and pathway to the side and rear of the property. There is an area which would be ideal as a vegetable garden, with water supply and storage shed. To the rear of the property there is a pretty garden with terrace and generous lawn area with borders planted with mature shrubs and plants. There is a water feature and this delightful and private space gets sun for most of the day and into the evening.
The Annexe - A large hallway leads to the open plan living space including a kitchen/dining area. A double bedroom has a large en suite shower room on the ground floor. Stairs lead from the sitting room to the first floor landing, with door opening to double bedroom and a bathroom. There is plenty of storage with cupboards on both the ground floor and first floor landing.
There is parking to the front for 1 vehicle and there is a private and enclosed rear garden with patio and gravelled area.
The owner currently holiday lets the Annexe however it would also suit as a home for a dependent family member.
Epc Rating - B -
Council Tax Band - F -
Freehold -
Services - None of the services, systems or appliances at the property have been tested by the Agents.
Important information
This is not a Shared Ownership Property
Property Ref: 25713_32971515
Similar Properties
4 Bedroom House | Guide Price £1,250,000
A BEAUTIFUL DOUBLE-FRONTED TOWNHOUSE IN THE HISTORIC HEART OF THE TOWN, A SHORT WALK FROM THE QUAYSIDE, GALLERIES, RESTA...
6 Bedroom Townhouse | Guide Price £1,250,000
A SUBSTANTIAL VICTORIAN SEMI DETACHED, 6 BEDROOM HOUSE WITH STUNNING AND PANORAMIC VIEWS OVER THE HARBOUR AND OUT TO SEA...
3 Bedroom House | Offers in region of £1,250,000
A RARE AND EXCITING OPPORTUNITY TO PURCHASE A WATERSIDE HOME IN FOWEY WITH WATER ACCESS, A FRAPE, A BOAT HOUSE AND OWNER...
5 Bedroom Detached House | Guide Price £1,395,000
ONE OF THE FINEST HOUSES IN THE CHARMING HARBOURSIDE VILLAGE OF POLRUAN, WITH FOUR/FIVE BEDROOMS, WHICH INCLUDES A TWO B...
St. Saviours Hill, Polruan, Polruan
5 Bedroom Detached House | Guide Price £1,395,000
IMMACULATELY PRESENTED 5 BEDROOM DETACHED HOUSE WITH FABULOUS VIEWS OVER THE HARBOUR AND TO FOWEY. EXTENSIVE PARKING FOR...
4 Bedroom House | Offers Over £1,500,000
OPPORTUNITY TO PURCHASE A 4 BEDROOM PROPERTY LOCATED IN AN ELEVATED POSITION WITH PANORAMIC VIEWS TO THE HARBOUR, OUT TO...
How much is your home worth?
Use our short form to request a valuation of your property.
Request a Valuation


