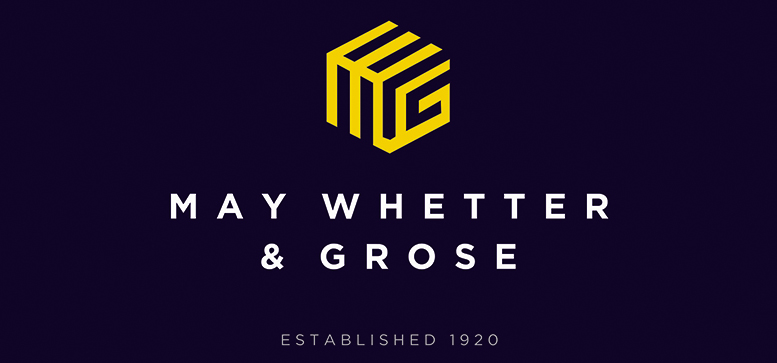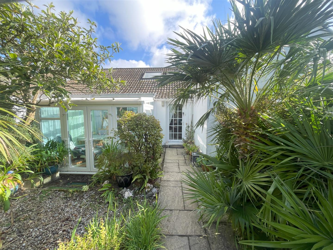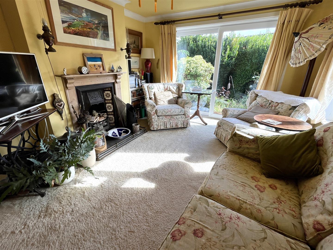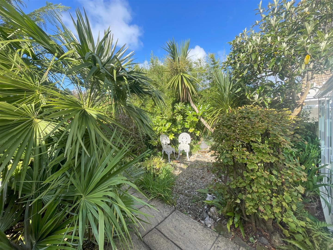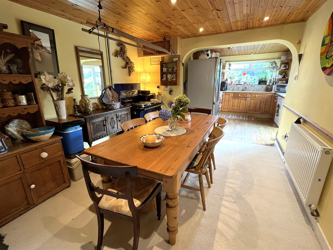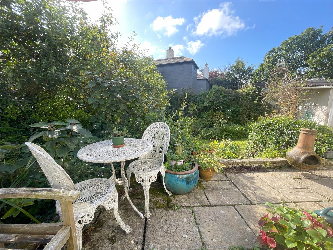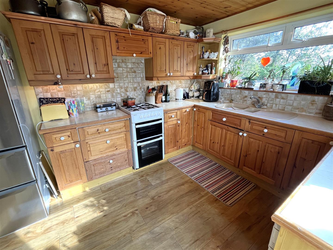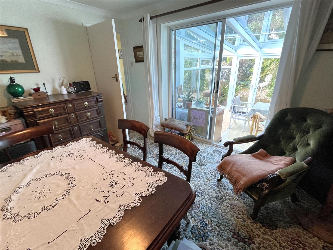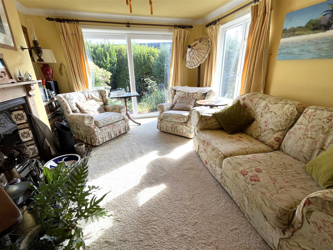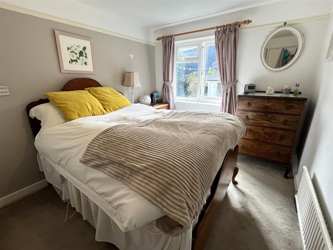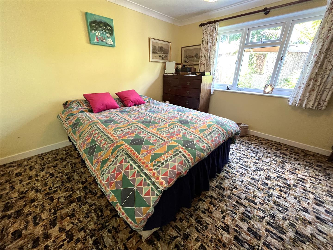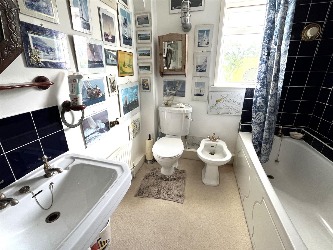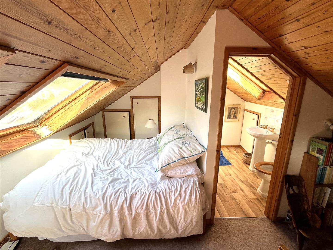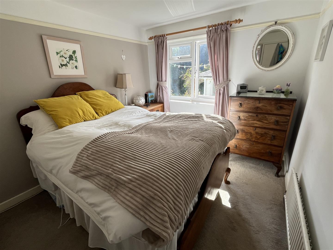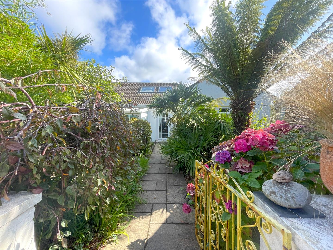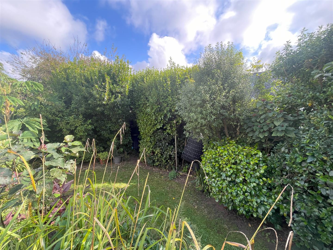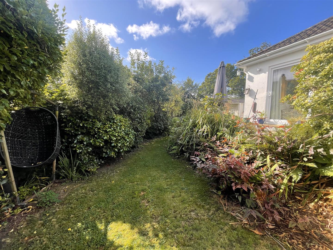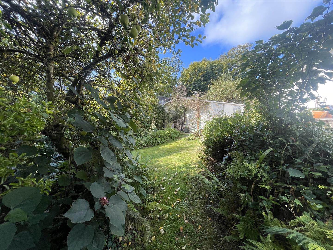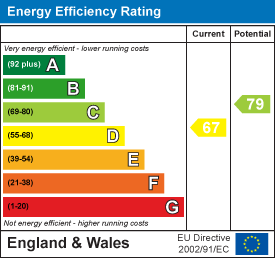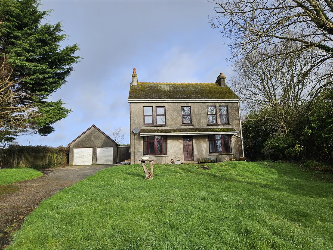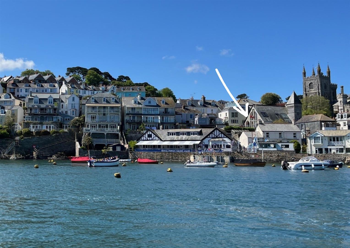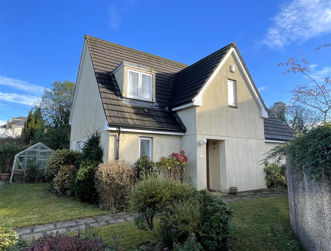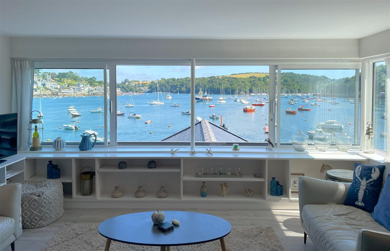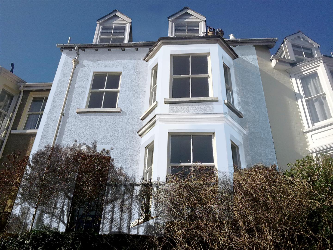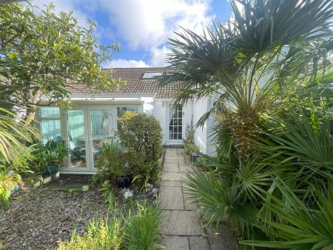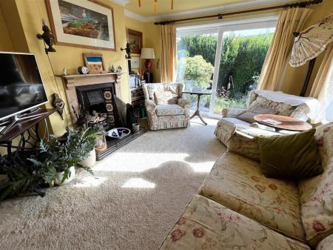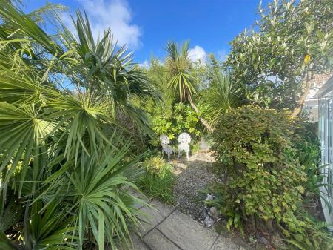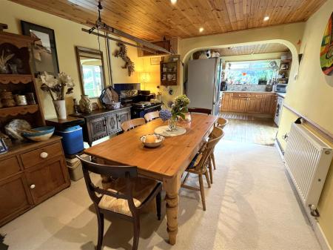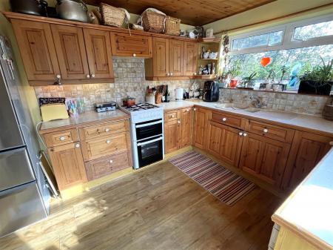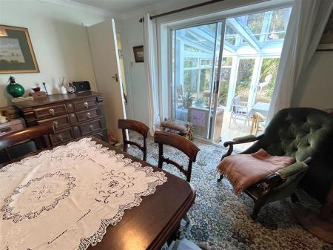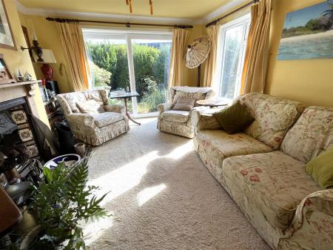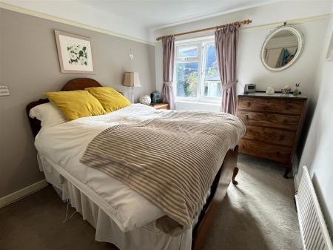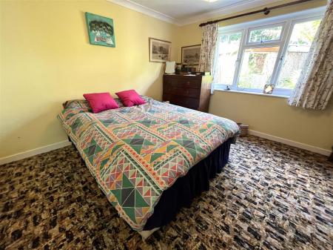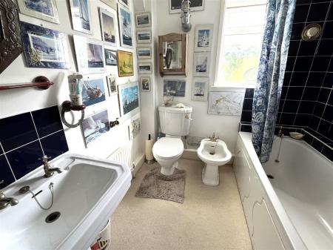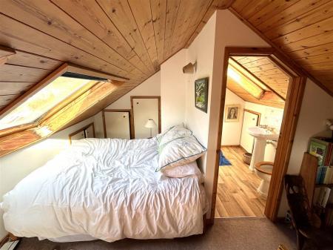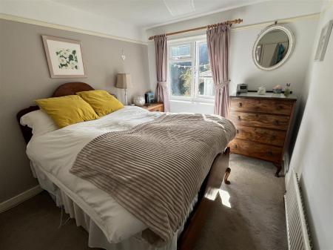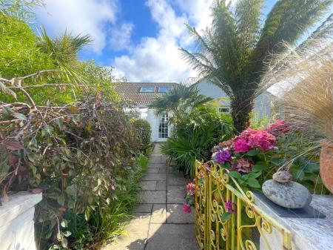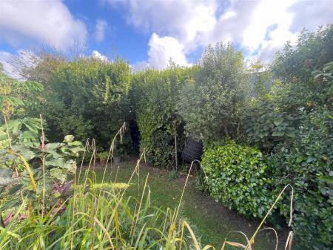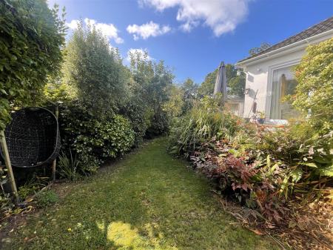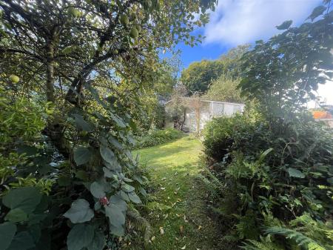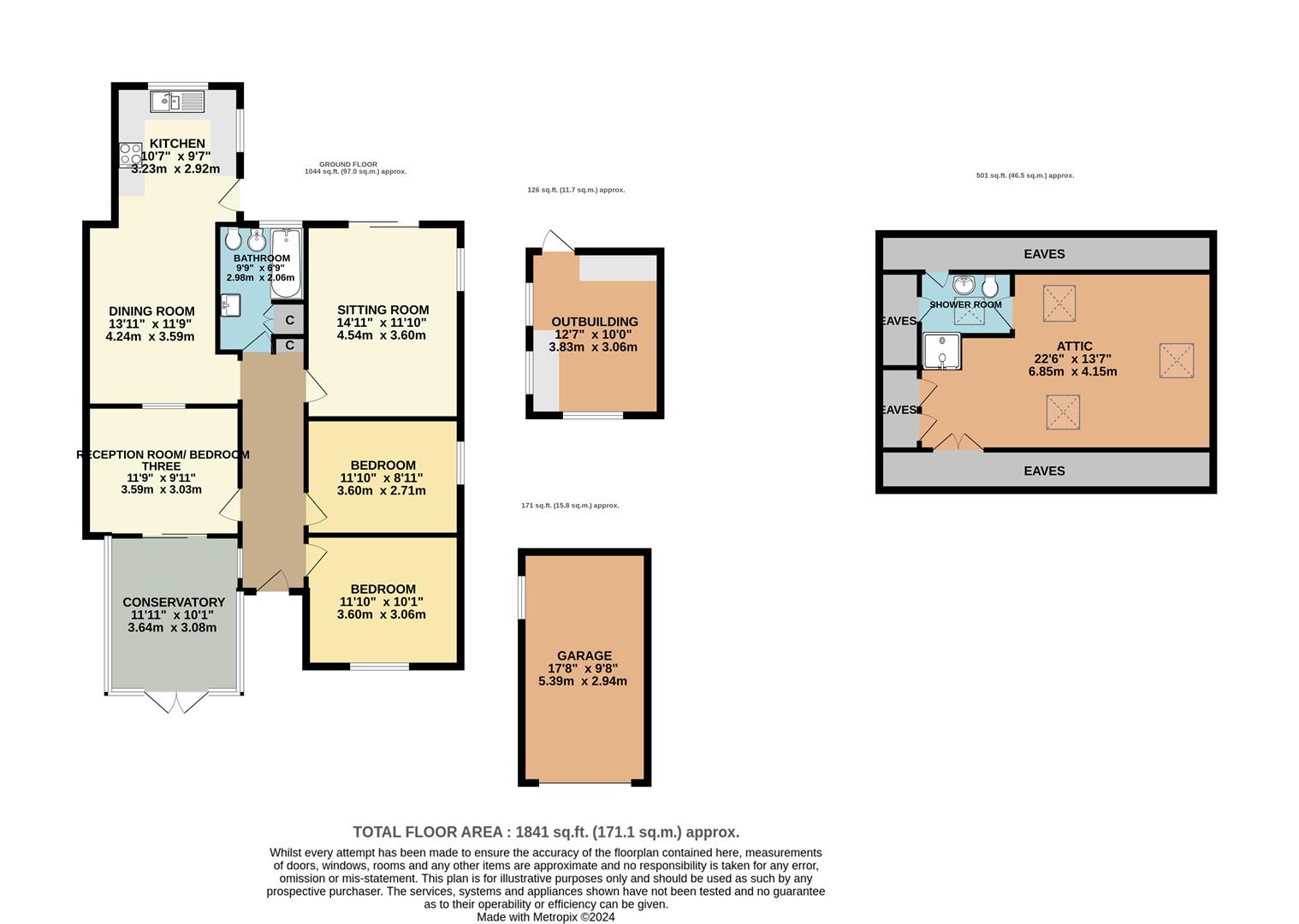- 3 BEDROOM BUNGALOW ON SOUGHT AFTER RESIDENTIAL ROAD
- PARKING FOR 2 VEHICLES
- PRIVATE GARDENS AND GARAGE
- SPACIOUS AND FLEXIBLE ACCOMMODATION
- FURTHER ATTIC ROOM WITH SHOWER ROOM
- COUNCIL TAX BAND - E
- FREEHOLD
- LOCATED CLOSE TO COASTAL WALKS AND FOOTPATHS
- EPC RATING - D
3 Bedroom Bungalow for sale in Fowey
A DECEPTIVELY SPACIOUS 3 BEDROOM BUNGALOW WITH ADDITIONAL ATTIC ROOM. GARDENS TO FRONT, SIDE AND REAR, WITH SINGLE GARAGE AND ONSITE PARKING FOR 2 VEHICLES. EASY ACCESS TO BEAUTIFUL COASTAL WALKS AND LOCAL BEACHES.
OFFERED CHAIN FREE.
The Location - Fowey is regarded as one of the most attractive waterside communities in the county. Particularly well known as a popular sailing centre, the town has two thriving sailing clubs, a famous annual Regatta and excellent facilities for the keen yachtsman. For a small town Fowey provides a good range of shops and businesses catering for most day to day needs. The immediate area is surrounded by many miles of delightful coast and countryside much of which is in the ownership of the National Trust. Award winning restaurants, small boutique hotels, excellent public houses etc, have helped to establish Fowey as a popular, high quality, destination.
There are several excellent golf courses within easy reach, many world class gardens are to be found in the immediate area and the fascinating Eden Project with its futuristic biomes is just 5 miles to the north west.
There are good road links to the motorway system via the A38/A30. Railway links to London, Paddington, can be made locally at Par, and St. Austell and there are flights to London and other destinations from Newquay.
The Property - A surprisingly spacious, light and airy semi detached bungalow with enclosed gardens and on site parking. Situated in a very quiet and peaceful location and close to the lovely coastal footpaths, the property is currently configured as a two bedroom bungalow with further bedroom space and en-suite shower in the attic room. There are 3 reception rooms, one of which could be turned back to a more formal third bedroom and the gardens are a generous size, housing a number of attractive shrubs and plants and attracts the sun all day. The property is offered to market chain free.
Accommodation - The front door opens to a spacious hallway with doors leading to all principal rooms.
A door opens to a lovely light and airy sitting room which has sliding doors to the rear garden, further side window to the garden and an open fire is set on a slate hearth with timber mantle and tiled surround.
A reception room is currently used as an occasional dining room with sliding doors opening to the conservatory with a further door to the front garden. This reception room would easily make a third double bedroom if desired.
There is a large dining room housing a gas fired Rayburn stove (not connected) which opens to the kitchen, an extension to the original house. The kitchen benefits from a range of base and wall units with ample work surface over, sink and drainer, space for dishwasher and 2 oven electric cookers. There is space for a large fridge/freezer and windows to both the rear and side garden. An external door opens to the garden.
There are 2 good sized double bedrooms with a family bathroom housing panelled bath, shower over, WC and wash hand basin.
The attic room is accessed via a drop down ladder and is a large space with Velux windows. The current owner uses the room as an occasional bedroom/store area and there is a shower room with WC, wash basin and shower cubicle. There is plenty of eaves storage space.
Outside - Approached from Lankelly Lane, the property has right of access over a private driveway. There is a parking area to the front of the property, suitable for two vehicles. There is also access to the garage. A gate opens to the front garden with a path leading to the front door and a gravelled area in front of the conservatory.
The garden extends around the side and rear of the property with mature hedging and fencing and a large number of plants and shrubs. An area of paved patio is located just outside the sitting room, an ideal area to take in the sun. There is an area of lawn and an outbuilding /shed, useful for storage or transforming to a lovely summerhouse! The garden offers an excellent degree of privacy and is very sheltered.
Council Tax Band - E -
Epc Rating - D -
Tenure - Freehold
Viewing - Strictly by appointment with the Sole Agents: May Whetter & Grose, Estuary House, Fore Street, Fowey, Cornwall, PL23 1AH.
Tel: 01726 832299 Email: info@maywhetter.co.uk
Property Ref: 25713_33350327
Similar Properties
5 Bedroom House | Guide Price £550,000
A RARE AND EXITING OPPORTUNITY TO PURCHASE A FIVE BEDROOM DETACHED FAMILY HOME IN GENEROUS GROUNDS, ELEVATED COUNTRYSIDE...
3 Bedroom Apartment | Guide Price £550,000
A CHARACTERFUL 3 BEDROOM CHAPEL CONVERSION SITUATED IN THE CENTRE OF TOWN WITH STUNNING VIEWS OF THE HARBOUR AND OUT TO...
4 Bedroom House | Guide Price £550,000
A SPACIOUS DETACHED 4 BEDROOM HOUSE SET IN A PRIVATE LOCATION WITH PRETTY GARDENS, GARAGE AND PARKING ** CHAIN FREE, VAC...
4 Bedroom Detached House | Guide Price £565,000
AN ATTRACTIVE AND EXTREMELY WELL PRESENTED, SPACIOUS FOUR BEDROOM DETACHED FAMILY HOME ON A QUIET AND POPULAR CUL-DE-SAC...
2 Bedroom House | Guide Price £575,000
UNINTERRUPTED, PANORAMIC FOWEY ESTUARY VIEWS FROM A BEAUTIFULLY PRESENTED WATERSIDE PROPERTY. TWO DOUBLE BEDROOMS, TWO B...
3 Bedroom Terraced House | Guide Price £575,000
A BEAUTIFULLY PRESENTED AND RENOVATED 3 BEDROOM TOWNHOUSE, SITUATED WITHIN AN EASY WALK TO THE CENTRE OF TOWN. ELEVATED...
How much is your home worth?
Use our short form to request a valuation of your property.
Request a Valuation
