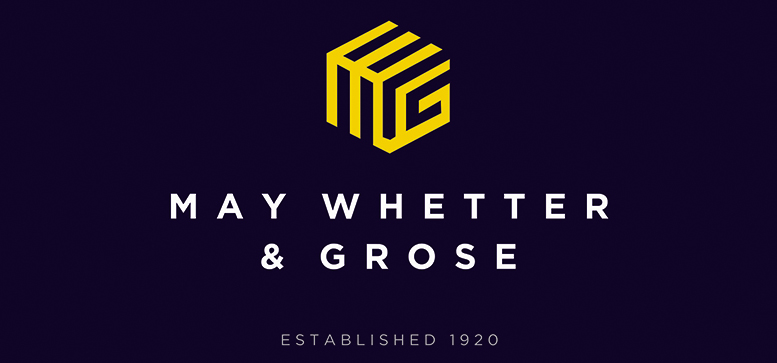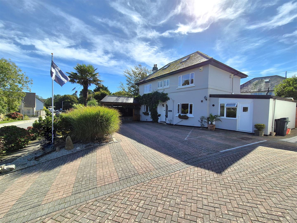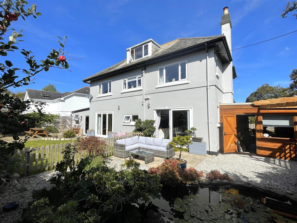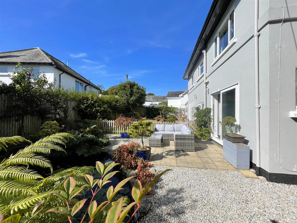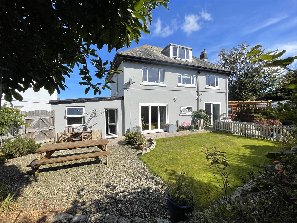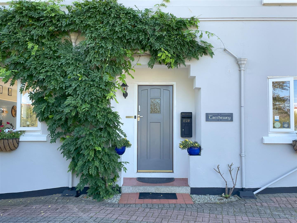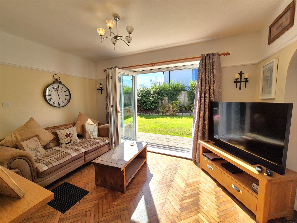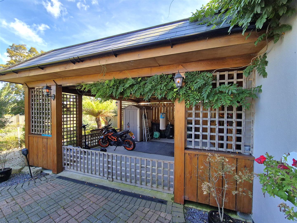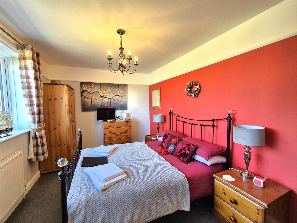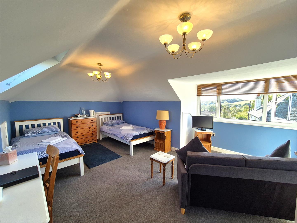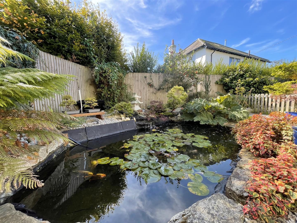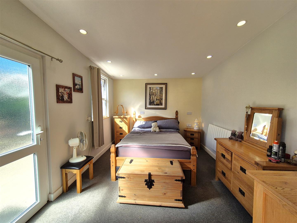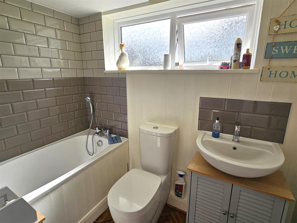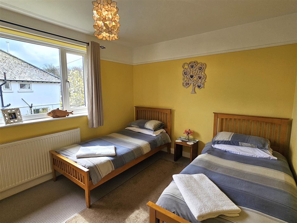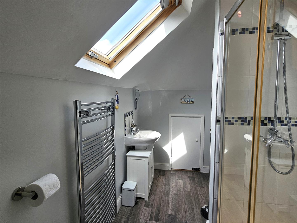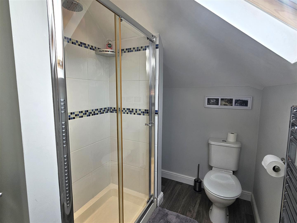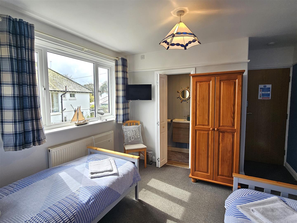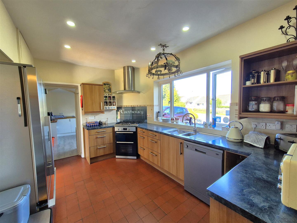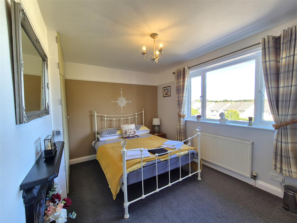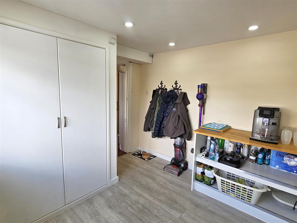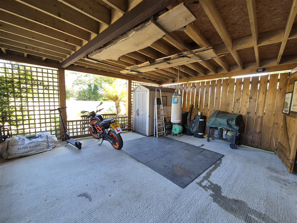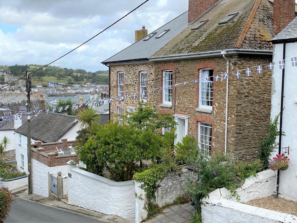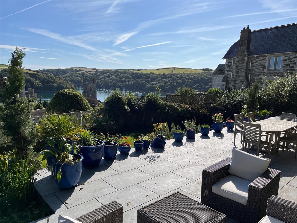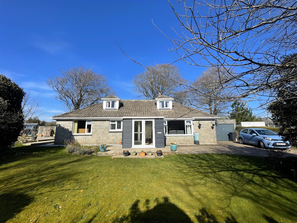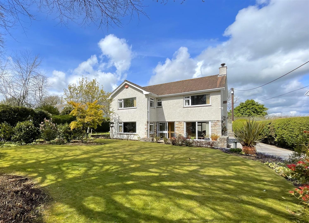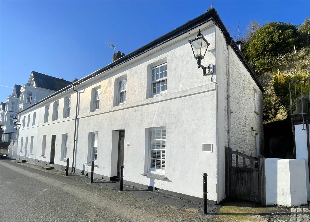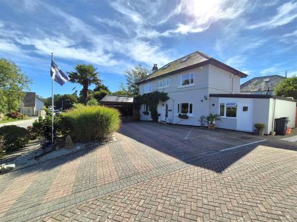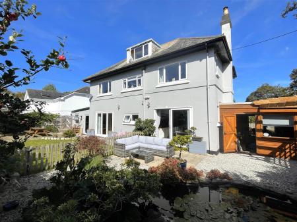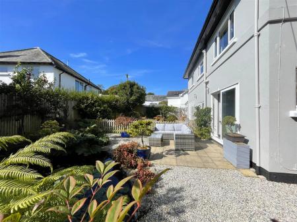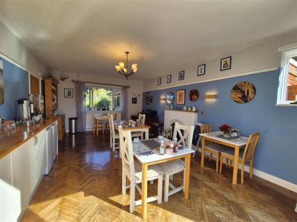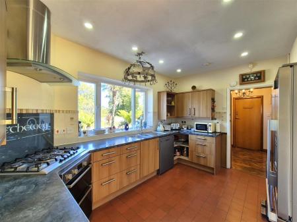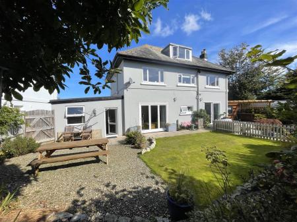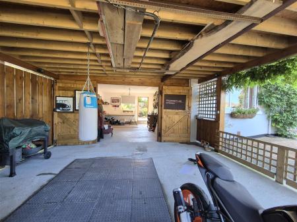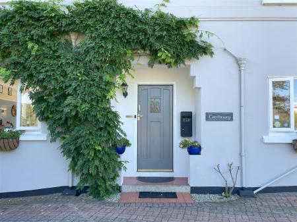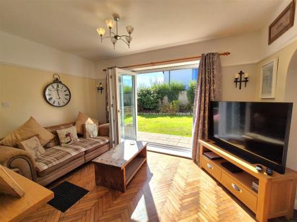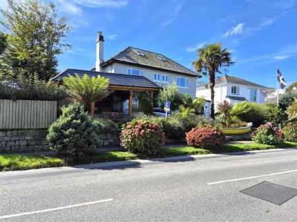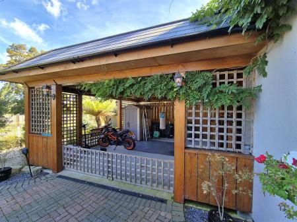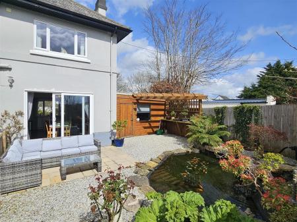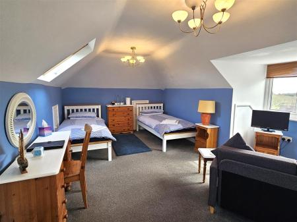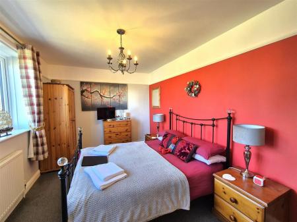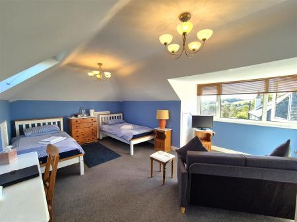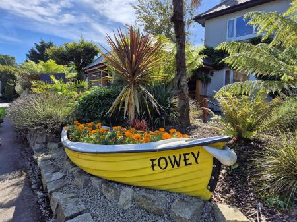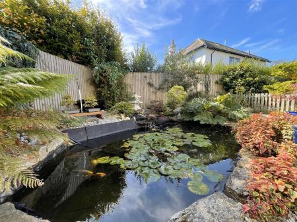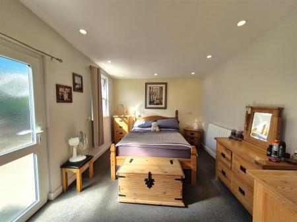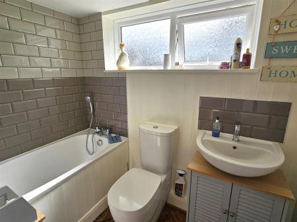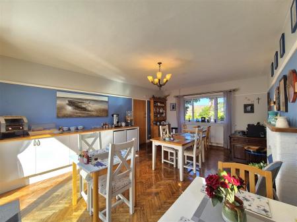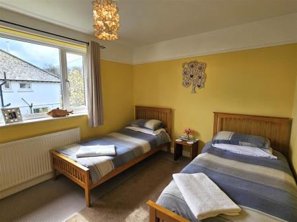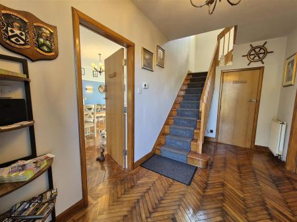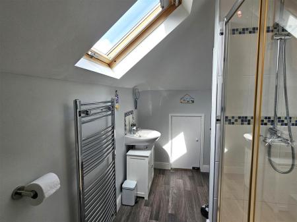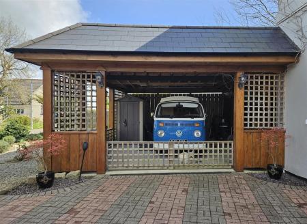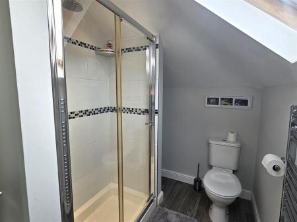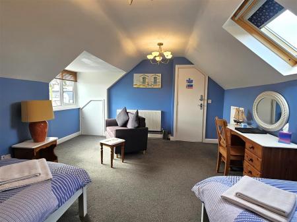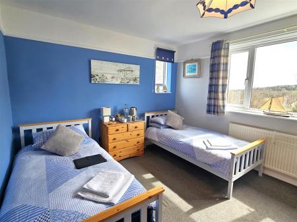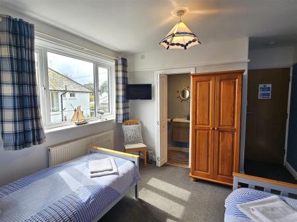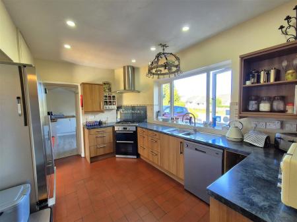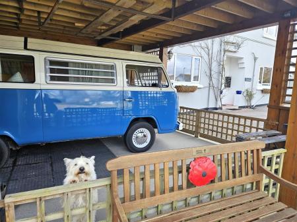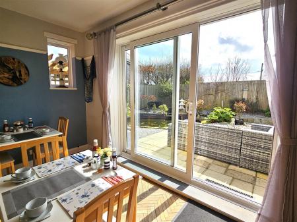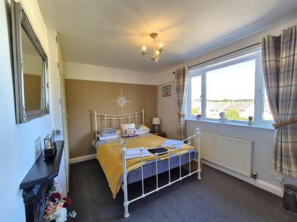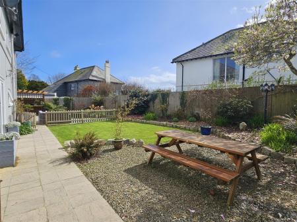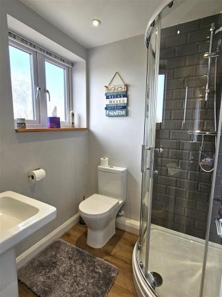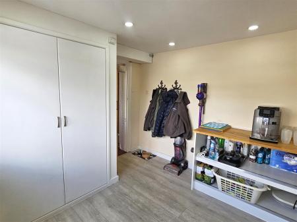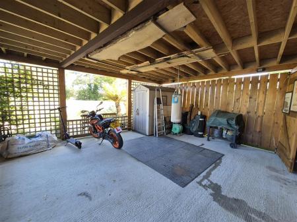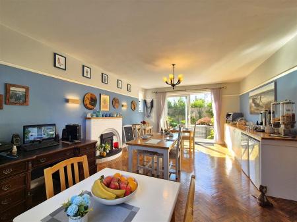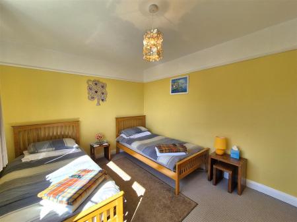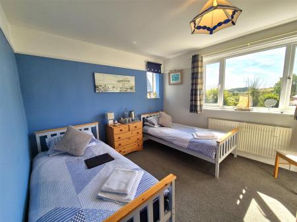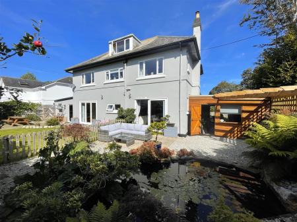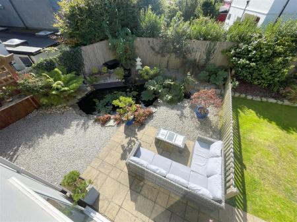- IMPRESSIVE DETACHED FAMILY HOME
- CURRENTLY A SUCCESSFUL B&B
- FLEXIBILITY AND SPACIOUS ACCOMMODATION
- 5/6 BEDROOMS, 3 EN-SUITE
- CONVENIENT LOCATION FOR HOME OR BUSINESS
- CAR PORT, WORKSHOP AND AMPLE OFF ROAD PARKING
- LARGE, LANDSCAPED GARDEN WITH POND
- POSSIBILITY TO PROVIDE INDEPENDANT GROUND FLOOR LIVING ACCOMMODATION
- COUNCIL TAX BAND - C
- TENURE - FREEHOLD
5 Bedroom House for sale in Fowey
A RARE AND EXCITING OPPORTUNITY TO PURCHASE AN IMPRESSIVE, FLEXIBLE AND SPACIOUS DETACHED 5/6 DOUBLE BEDROOMED FAMILY HOME. CURRENTLY RUN AS A VERY SUCCESSFUL BED AND BREAKFAST, PARKING FOR NUMEROUS VEHICLES, CAR PORT, WORKSHOP AND GARDENS.
Fowey is regarded as one of the most attractive waterside communities in the county. Particularly well known as a popular sailing centre, the town has two thriving sailing clubs, a famous annual Regatta and excellent facilities for the keen yachtsman. For a small town Fowey provides a good range of shops and businesses catering for most day to day needs. The immediate area is surrounded by many miles of delightful coast and countryside much of which is in the ownership of the National Trust. Award winning restaurants, small boutique hotels, excellent public houses etc, have helped to establish Fowey as a popular, high quality, destination.
There are several excellent golf courses within easy reach, many world class gardens are to be found in the immediate area and the fascinating Eden Project with its futuristic biomes is just 5 miles to the north west.
There are good road links to the motorway system via the A38/A30. Railway links to London, Paddington, can be made locally at Par, and St. Austell and there are flights to London and other destinations from Newquay.
Trethewey is conveniently situated on the outskirts of Fowey. Within level walking distance of the primary and secondary schools, recreations grounds, The Parade - a beautiful woodland walk down to Ready Money beach - and a bus stop! Easy for those that need to commute to work or college especially during the busier months.
Accommodation - A brick paved driveway, forecourt and garden welcome you to Trethewey, an impressive detached family home.
First impressions count and this home does not disappoint! A welcoming entrance hall with stairs rising to the first floor, boasts beautiful Parque flooring which runs throughout the hallway, dining room and sitting room. Doors open to these rooms as well as a family bathroom and kitchen.
The dining room is currently set for catering to B&B guests. Comfortably seating 10 guests at 4 tables, with storage base units and worksurface providing amenities for breakfast service. A fire place with wood burner offers a focal point to the room and provides warmth and cosiness on those chillier evenings. Large patio doors slide open revealing the most beautiful pond and seating area, bringing the outside in on sunny blue sky days.
The sitting room has a decorative fire place with red brick surround and hearth. Bi-fold doors retract back to give direct access out to the lawned section of the rear garden and provides a lovely space to relax and unwind.
The stylish kitchen, filled with light from large windows, is accessed from the entrance hall and sitting room and comprises of base and wall units with freestanding dishwasher, American styled fridge freezer and integral electric oven with gas hob. The kitchen leads through to a spacious utility room with extra worksurface providing space for a washing machine, tumble dryer, base units and shelving. A double storage cupboard houses the gas boiler.
Leading off from the sitting room, is a ground floor double bedroom which enjoys views over the garden with a door that give access out.
Due to the flexible ground floor layout, there is an opportunity to provide separate, independent living accommodations for an older generation or someone with mobility issues. The use of the sitting room, ground floor bedroom and possible conversion of the utility room into a kitchen/ensuite would provide the perfect self sufficient accommodation whilst being within the security of the main home.
Stairs rise up to four double bedrooms, all individually styled. Three double bedrooms benefit from shower en-suites each comprising a Shower cubicle, WC and a wash hand basin with vanity unit.
A further set of stairs rise up to a beautiful and spacious attic bedroom suite currently occupying twin beds and a sofa relaxation area. A Velux window and a landscaped window let in plenty of light.
A separate modern shower room comprises of a double shower cubicle, WC, wash hand basin with vanity unit, heated towel rail and a cupboard giving eave storage space.
Outside - A paved brick driveway, forecourt, newly constructed car port and garage/workshop provide ample off road parking for multiple vehicles. A border filled with palm trees, cordylines, a decorative boat and a seating area add to the appeal of this property.
Access can be gained for either side of the property, through the workshop/garage or through a wooden gate.
In the rear garden, two patio seating areas provide a peaceful setting to either relax and enjoy the sunshine or entertain alfresco dining. A large ornamental pond is a real feature fenced off from a manicured lawn. Flower and shrub beds provide a pretty border.
Viewing - Strictly by appointment with the Sole Agents: May Whetter & Grose, Estuary House, Fore Street, Fowey, Cornwall, PL23 1AH.
Tel: 01726 832299 Email: info@maywhetter.co.uk
Commercial Epc - C -
Council Tax Band - C -
Tenure - Freehold -
Services - None of the services, systems or appliances at the property have been tested by the Agents.
Local Authority - Cornwall Council, 39 Penwinnick Road, St Austell, Cornwall, PL25 5DR
Agent Notes - Trethewey is being marketed as a private detached home although currently run as a successful B&B. If required as a business the vendor is willing, by separate negotiation, to make available furniture, fixtures and fittings excluding personal items.
Property Ref: 25713_33016133
Similar Properties
7 Bedroom House | Guide Price £795,000
A fabulous, period property located in an elevated and central village position that offers an idyllic waterfront lifest...
3 Bedroom House | Guide Price £795,000
A THREE BEDROOM, CHARACTER PROPERTY FORMING PART OF A FORMER VICTORIAN SCHOOL BUILDING, OFFERING SPACIOUS ACCOMMODATION...
5 Bedroom Detached House | Guide Price £795,000
A BEAUTIFULLY PRESENTED DETACHED 5 BEDROOM PROPERTY PROUDLY LOCATED IN SOUGHT AFTER LANKELLY LANE. LARGE WRAP AROUND GAR...
4 Bedroom House | Guide Price £845,000
A SPACIOUS 4 BEDROOM DETACHED HOUSE SITUATED IN A PRIVATE LOCATION ON SOUGHT AFTER LANKELLY LANE, WITH PRETTY GARDENS, P...
7 Bedroom Semi-Detached House | Guide Price £875,000
A UNIQUE OPPORTUNITY TO PURCHASE A BEAUTIFUL, HISTORIC, FOWEY FAMILY HOME WITH AN ABUNDANCE OF VERSATILE LIVING SPACE CR...
3 Bedroom House | Guide Price £875,000
A GORGEOUS, 3 BEDROOM, RENOVATED PROPERTY, SITUATED ON SOUGHT AFTER ESPLANADE, WITH VIEWS TO THE HARBOUR AND OUT TO SEA....
How much is your home worth?
Use our short form to request a valuation of your property.
Request a Valuation
