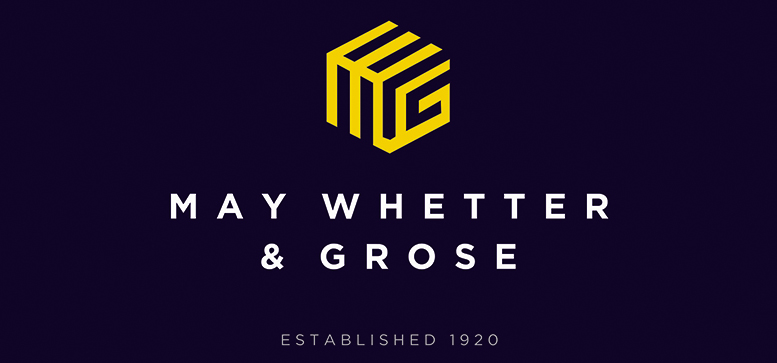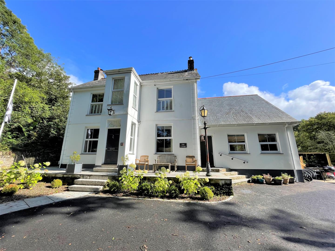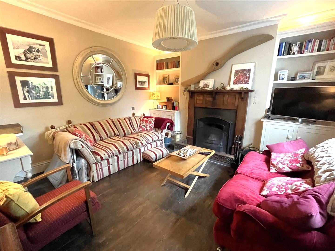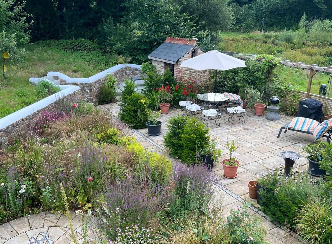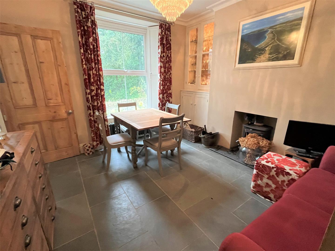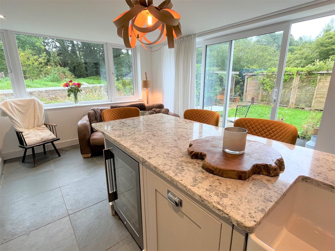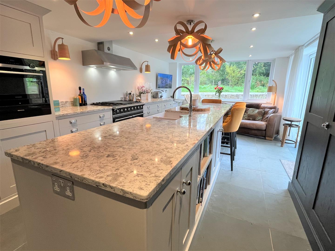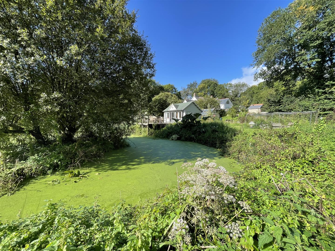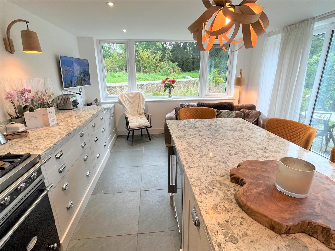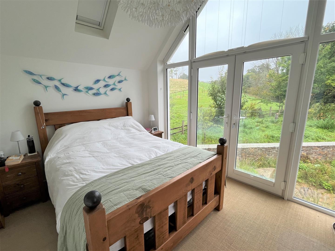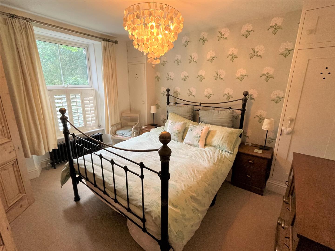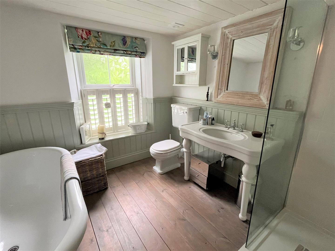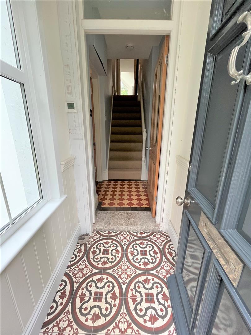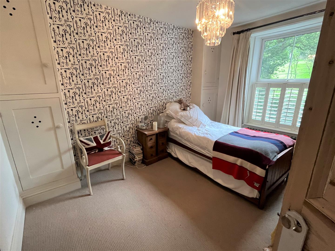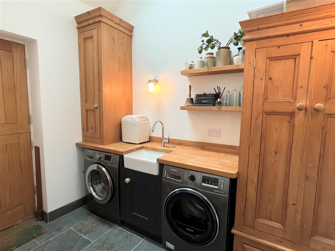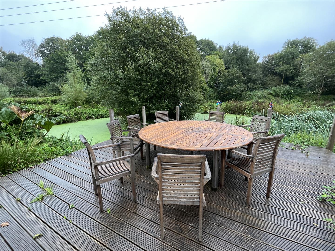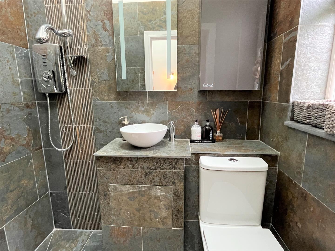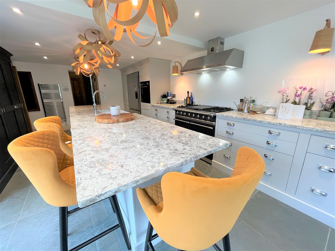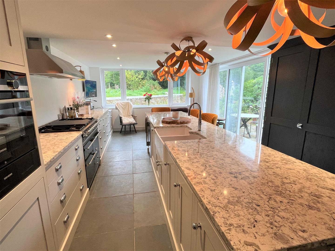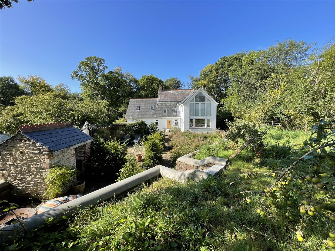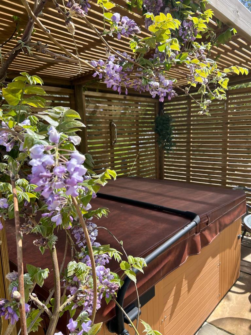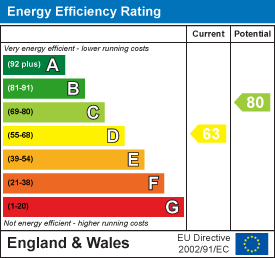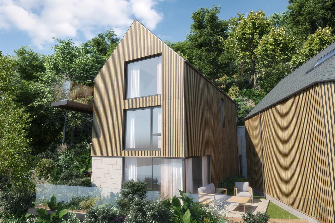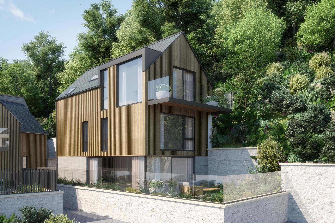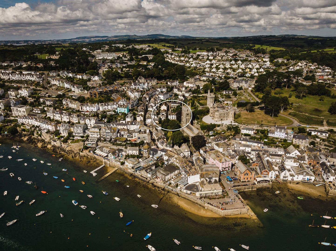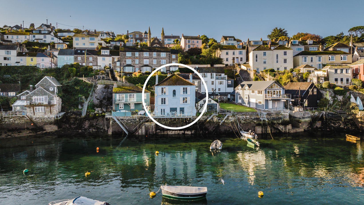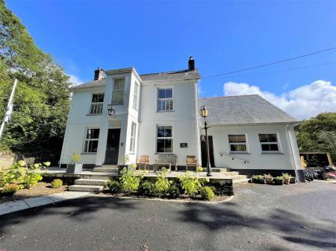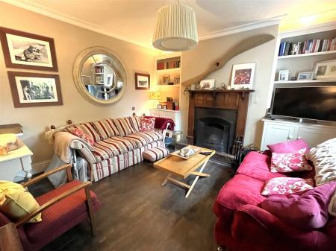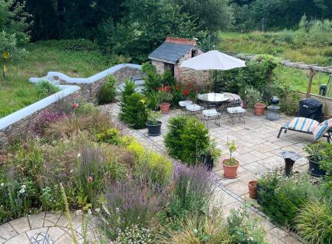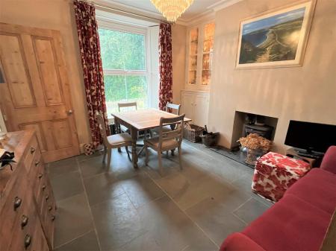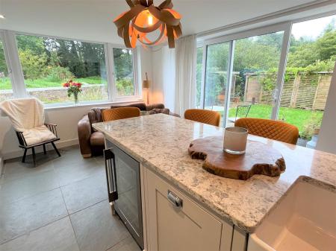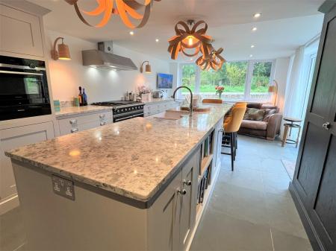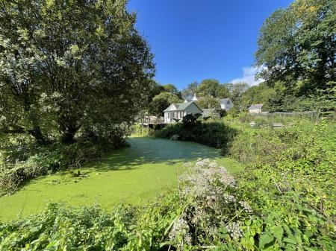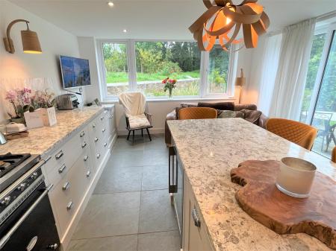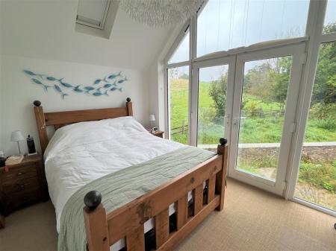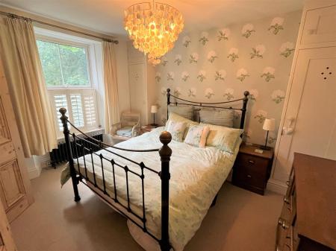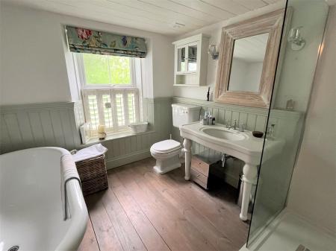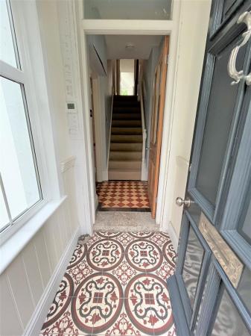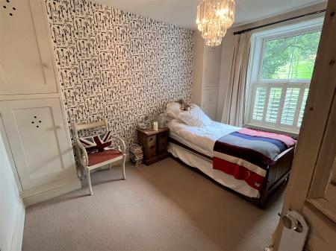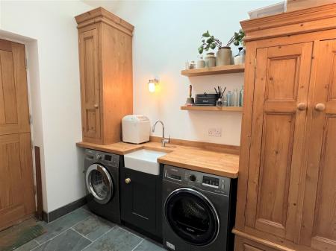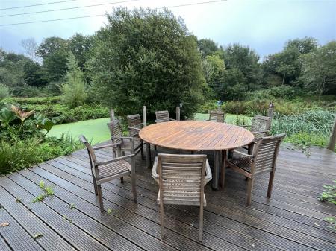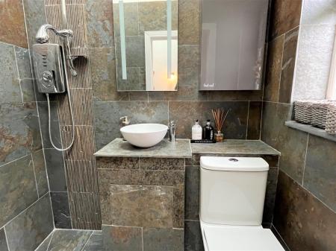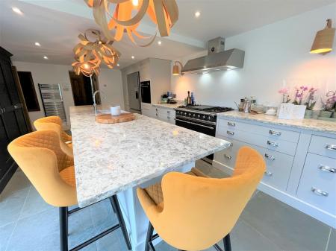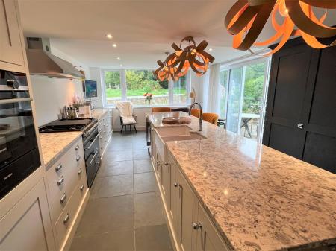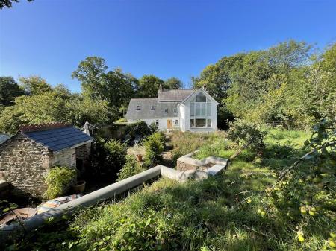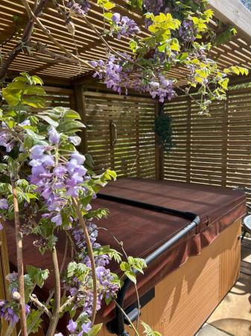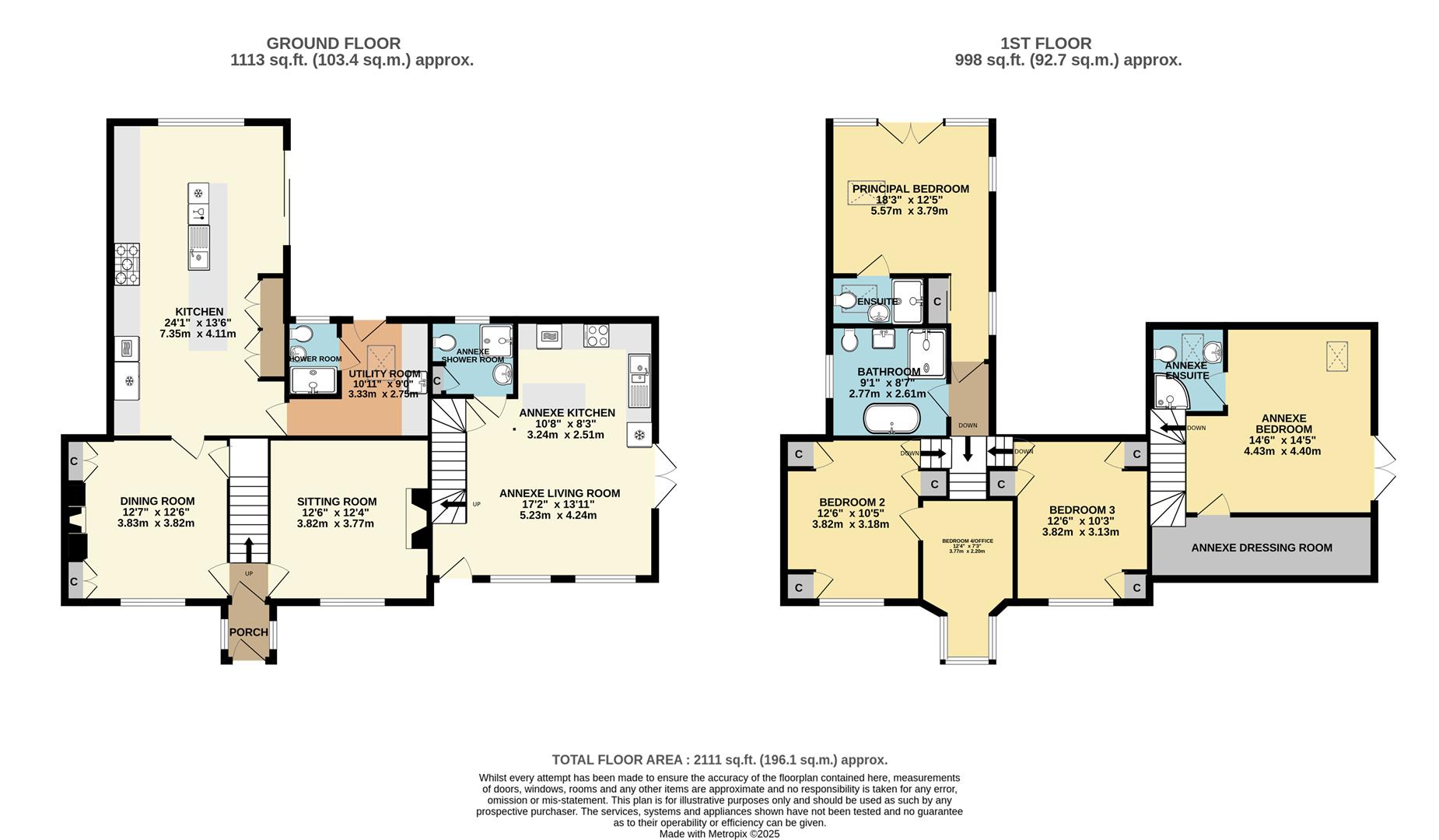- DETACHED CHARACTER PROPERTY
- FOUR BEDROOM HOUSE PLUS 1 BEDROOM SELF CONTAINED ANNEXE
- DETACHED DOUBLE GARAGE, PLUS GARDEN OFFICE, SUMMERHOUSE AND FURTHER OUTBUILDING
- LARGE GARDENS AND APPROXIMATELY 3 ACRES OF WOODLAND
- LARGE DRIVEWAY WITH PARKING FOR SEVERAL CARS, BOAT STORAGE ETC
- FREEHOLD
- COUNCIL TAX BAND - D
4 Bedroom Character Property for sale in Fowey
A BEAUTIFUL FOUR BEDROOM VICTORIAN VILLA, RENOVATED AND EXTENDED BY THE CURRENT OWNER TO PROVIDE A WELL PROPORTIONED MAIN HOUSE WITH SELF CONTAINED ONE BEDROOM ANNEXE. LARGE DRIVEWAY WITH GROUNDS EXTENDING TO APPROXIMATELY 3 ACRES. GARDEN OFFICE ROOM, SUMMERHOUSE AND DOUBLE GARAGE. GARDENS AND WOODLAND.
The Location - Fowey is regarded as one of the most attractive waterside communities in the county. Particularly well known as a popular sailing centre, the town has two thriving sailing clubs, a famous annual Regatta and excellent facilities for the keen yachtsman. For a small town Fowey provides a good range of shops and businesses catering for most day to day needs. The immediate area is surrounded by many miles of delightful coast and countryside much of which is in the ownership of the National Trust. Award winning restaurants, small boutique hotels, excellent public houses etc, have helped to establish Fowey as a popular, high quality, destination.
There are several excellent golf courses within easy reach, many world class gardens are to be found in the immediate area and the fascinating Eden Project with its futuristic biomes is just 5 miles to the north west.
There are good road links to the motorway system via the A38/A30. Railway links to London, Paddington, can be made locally at Par, and St. Austell and there are flights to London and other destinations from Newquay.
The Property - A super example of a Victorian villa located on the outskirts of town, yet within easy reach of the centre with all that Fowey has to offer.
Completely renovated by the current owner, with an extension to the main house and also the addition of a self contained, one bedroom annexe, the property offers hugely flexible accommodation. With grounds extending to over three acres, driveway parking for several cars, a double garage and garden office/studio, this property really offers everything. The gardens are beautifully designed and a haven for wildlife.
With great attention to detail, this lovely house has been thoughtfully restored to offer a fabulous home. With the addition of a self contained one bedroom annexe, the property offers the opportunity for an additional income or home for a dependent relative. The Home office in the garden with WC and kitchenette area offers further potential and the extensive grounds are a haven for wildlife.
The main property, built circa 1880, has accommodation arranged over two floors. The attractive entrance porch with fired earth floor tiles and under floor heating, opens to the entrance hall with original floor tiles and stairs leading to the first floor. Doors lead to a sitting room with window to the front elevation, wooden floor, open fire set on slate hearth with timber mantle and cupboards with shelving to either side.
The dining room has attractive slate flooring with display cupboards to either side and wood burning stove. Door to under stairs storage cupboard.
A door leads to the the recently finished, bespoke, hand-painted solid oak kitchen, a real focal point of the home, complete with large island unit, range of units for storage including a double pantry cupboard and beautiful marble work surface. Integral, Siemens. Paykel and Fischer appliances include a Lacanche range oven with gas hob over, dishwasher and fridge/freezer. A slate floor has underfloor heating and a large picture window provides lovely views to the rear garden. A sliding door opens to the rear garden.
A door leads to the utility room with slate floor and range of bespoke cupboards, space and plumbing for washing machine and tumble dryer. A door leads to the rear garden and a further door opens to a stylish wet room (perfect for washing a sandy dog off from the beach), complete with attractive tiles to walls and floor WC and wash hand basin.
Stairs from the entrance hall lead to the first floor landing with where there are 2 double bedrooms with windows to the front elevation. A further room, currently used as an study, could also be used as a 4th/occasional single bedroom or a dressing room and is accessed from bedroom 2.
A large family bathroom has attractive wooden flooring, freestanding bath and separate large shower cubicle, WC and wash hand basin.
The principal bedroom is a delightful room with large glass windows and double doors with Juliet balcony, overlooking the rear garden and neighbouring land beyond. There is a door to a stylish ensuite shower room, with underfloor heating, and sliding doors to large wardrobe/cupboard.
Located to one side of the main house, is a one bedroom self contained annexe which offers spacious, contemporary styled accommodation arranged over 2 floors. Built in 2016, the accommodation comprises open plan living area with kitchen, downstairs shower room, large bedroom with ensuite shower room and large walk in cupboard. A lovely house which is suitable for a variety of uses.
Outside - Accessed from Passage Lane, the generous and recently finished driveway has parking for several cars. The grounds extend to approximately 3 acres, complete with recently fully and professionally landscaped rear garden, planted with interesting plants and shrubs. A hot tub is located under a timber pergola and there are a number of highly productive apple trees.
A garden office (5.5m x 4.5m) is positioned by a pond with timber decking making this a fabulous, peaceful space, which could be used as a studio, yoga room or separate accommodation if required. With a wooden floor, kitchenette area and WC, this is a lovely space has views over the pond and woodland area.
There is an oak-framed double garage with log store to the side, greenhouse and further summerhouse in the grounds and a large area of woodland with extensive range of species of trees.
Epc Rating - D -
Council Tax Band - D -
Freehold -
Property Ref: 25713_33783657
Similar Properties
4 Bedroom Detached House | Guide Price £1,150,000
PRIVATELY SITUATED AT THE EDGE OF THE DEVELOPMENT, NESTLED IN WOODLAND WITH VIEWS OVER THE RIVER, ONE OF THE FIRST THREE...
4 Bedroom Detached House | Guide Price £1,100,000
ONE OF THE FIRST THREE HOUSES TO BE RELEASED TO PURCHASE AT THE CORMORANT, SET WITHIN A COLLECTION OF 9 LUXURIOUS RIVERS...
4 Bedroom Detached House | Guide Price £1,095,000
A BEAUTIFUL 4 BEDROOM HOME WITH IMMACULATELY PRESENTED ACCOMMODATION IN CONTEMPORARY STYLE WITH LOVELY VIEWS TO THE RIVE...
4 Bedroom House | Guide Price £1,250,000
A BEAUTIFUL DOUBLE-FRONTED TOWNHOUSE IN THE HISTORIC HEART OF THE TOWN, A SHORT WALK FROM THE QUAYSIDE, GALLERIES, RESTA...
6 Bedroom Detached House | Guide Price £1,250,000
A CHARMING AND PROMINENT PROPERTY WITH OUTSTANDING ESTUARY VIEWS FROM ALL ROOMS. DIRECT ACCESS TO THE SEA AND BEACH. GEN...
St. Saviours Hill, Polruan, Polruan
5 Bedroom Detached House | £1,295,000
IMMACULATELY PRESENTED 5 BEDROOM DETACHED HOUSE WITH FABULOUS VIEWS OVER THE HARBOUR AND TO FOWEY. EXTENSIVE PARKING FOR...
How much is your home worth?
Use our short form to request a valuation of your property.
Request a Valuation
