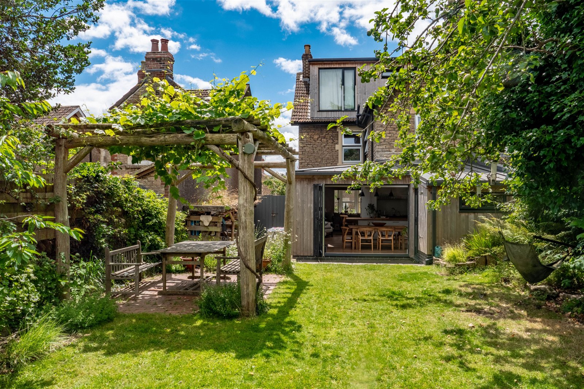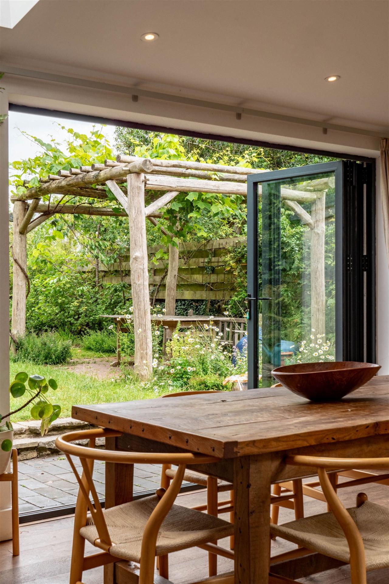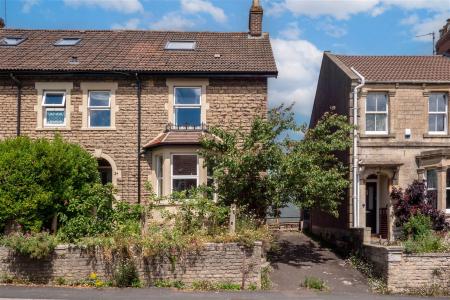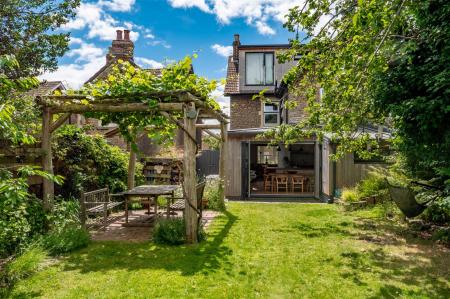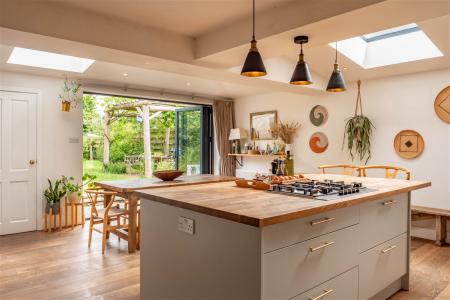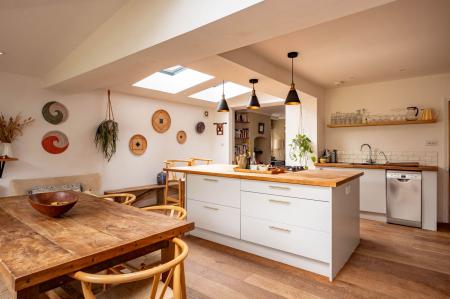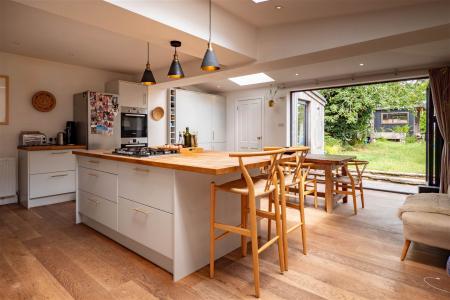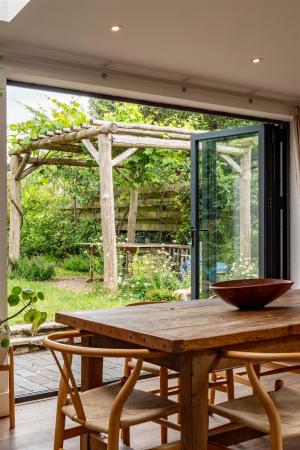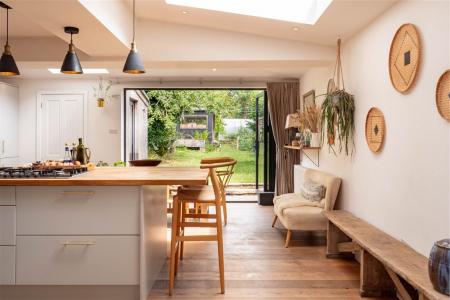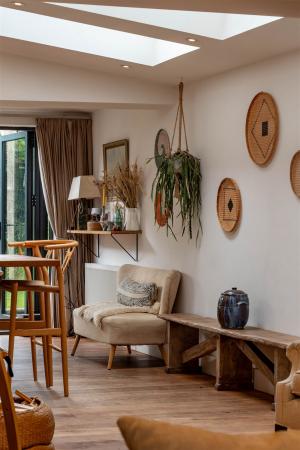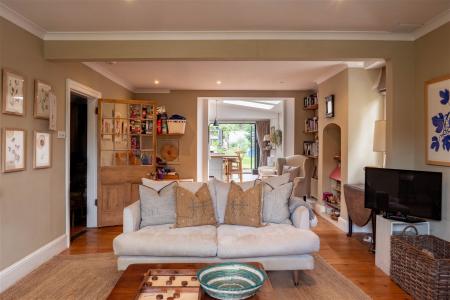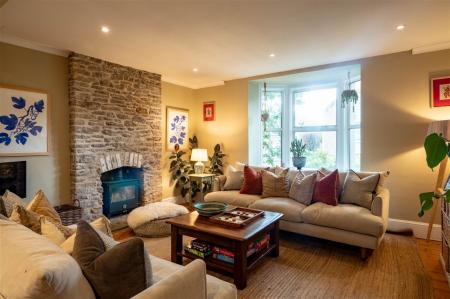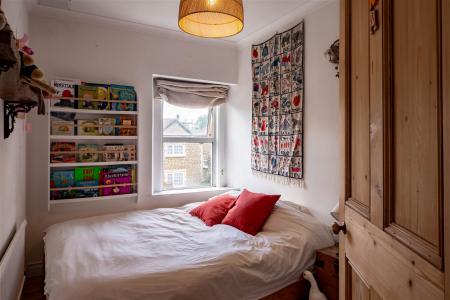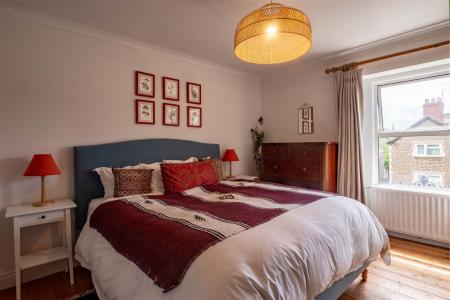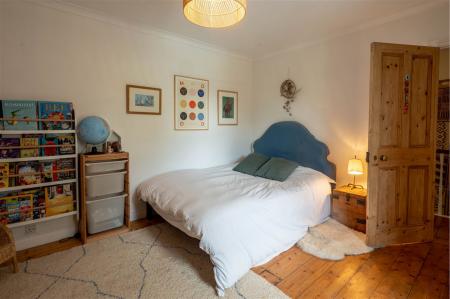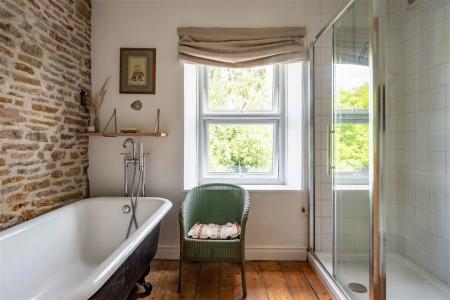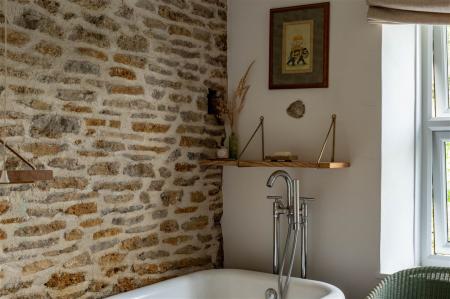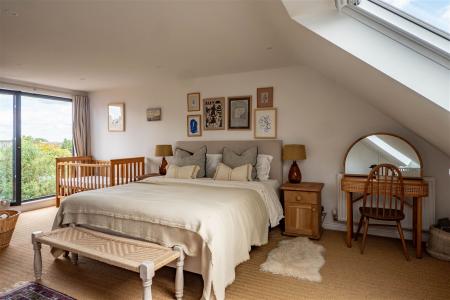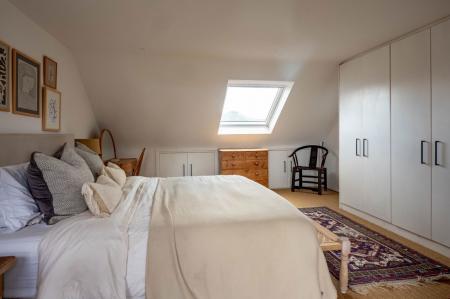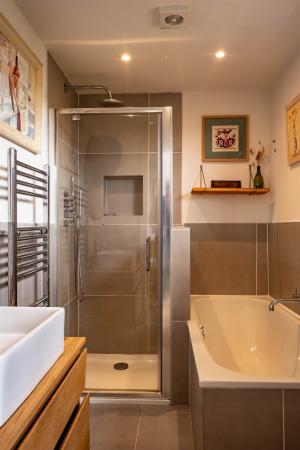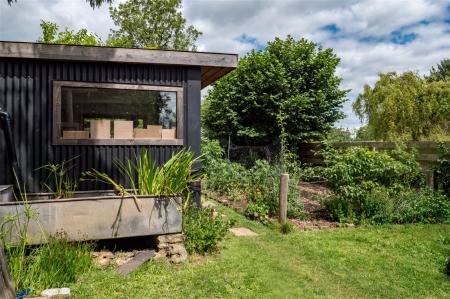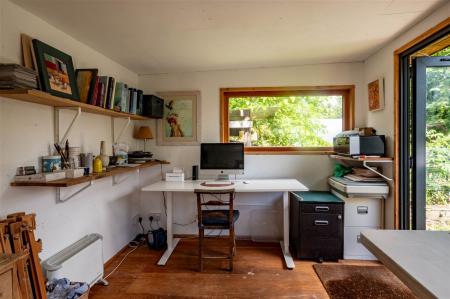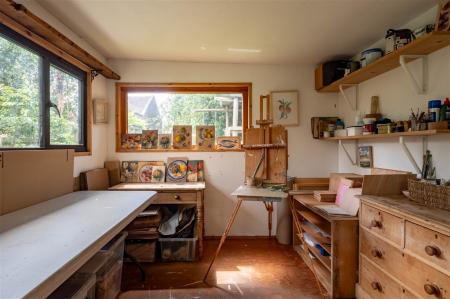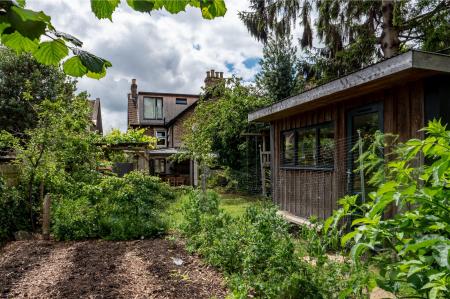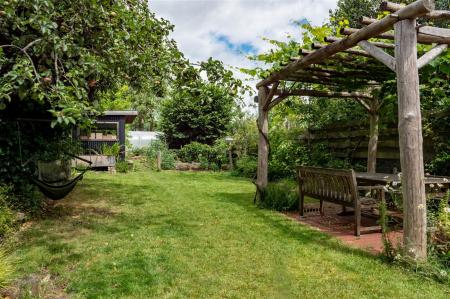- Period semi detached Victorian townhouse
- four bedrooms
- Open plan extended kitchen
- Mature garden with vegetable patch and poly tunnel
- Studio with light and power
- Walking distance to town
4 Bedroom Semi-Detached House for sale in Frome
This semi-detached Victorian townhouse features four bedrooms and is situated in an elevated position on Nunney Road.
Upon arrival, steps lead up through a naturally planted front garden with espaliered fruit trees, leading to a tiled open porch at the front door. The hallway boasts traditional wooden parquet flooring and a convenient W/C tucked under the stairs.
The extended kitchen dining room is the hub of the house with floor and wall cupboards, solid oak worktops, two full-size electric ovens, and an integrated dishwasher. Additionally, a large free-standing island with stylish pendant lighting, a five-ring gas hob, ample drawer storage, and space for bar stool-style seating complements the space. The dining area provides plenty of room for a large table and chairs, and bifold doors open to the garden, allowing for a seamless indoor/outdoor living experience. A laundry room off the kitchen offers direct garden access and plenty of space for outdoor gear, featuring a double Belfast sink and plumbing for a washing machine. The cellar door from the kitchen leads to the lower level, serving as a workshop and accessible storage. The living room, open plan to the kitchen dining room, showcases a bay window, a Chilli Penguin woodburning stove, and oak flooring.
Ascending to the first floor, you'll find original stripped wooden floors, a landing with a large airing cupboard, three bedrooms, and a family bathroom complete with a freestanding roll top bath and a spacious walk-in shower. The top floor houses the main bedroom with Velux windows, a juliet balcony overlooking the garden, built-in wardrobes, and an ensuite bathroom with a bath and separate shower.
Outside, a pergola with a brick-floored dining area, a lawn with flower beds, and mature trees await. A vegetable garden beyond features a variety of fruit trees and bushes, such as apple, pear, plum, apricot, gooseberries, and loganberries. The property also includes a secluded area with a firepit, a studio with light and power, a henhouse, a brick-built shed, and a polytunnel. To the front is driveway parking for two cars.
Nunney Road has consistently been popular with families due to the proximity of Avanti, Oakfield, Trinity, and Critchill schools. The town center and Victoria Park are a 10-minute walk away.Frome, a vibrant historic market town less than 13 miles from Bath, surrounded by beautiful countryside. The town boasts various amenities including good schools, two theatres, a cinema, and a station with rail links to Bath, Bristol, and London Paddington.
Council Tax Band D EPC C
Service - Mains gas, drainage, water and electricity.
Freehold
Important information
This is a Freehold property.
This Council Tax band for this property D
Property Ref: 464_885382
Similar Properties
Great Dunns Close, Beckington, Frome, BA11 6AF
4 Bedroom Detached House | £825,000
Situated on the outskirts of Beckington is this substantial detached four bedroom house. The property was built just ove...
3 Bedroom Cottage | Offers Over £795,000
Castle Lodge is a gem of a property on the edge of the Orchardleigh estate. The detached Gothic-style with parts of the...
Styles Meadow, Frome, BA11 5JT
4 Bedroom Detached House | £750,000
A versatile and well proportioned contemporary house built in 1995 with four bedrooms and located on the outskirts of to...
Oakfield Road, Frome, BA11 4JE
5 Bedroom Semi-Detached House | £850,000
A substantial Victorian semi-detached house with five bedrooms located on Oakfield Road. It has undergone a total restor...
7 Bedroom Detached House | £900,000
Clydesdale Villa is a detached three storey house tucked away looking over 'The Dippy' - one of Frome's protected nature...
4 Bedroom Semi-Detached House | Offers Over £900,000
A stunning Victorian semi detached house with four bedrooms, located on the edge of open countryside and within walking...
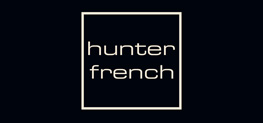
Hunter French (Frome)
19 Paul Street, Frome, Somerset, BA11 1DT
How much is your home worth?
Use our short form to request a valuation of your property.
Request a Valuation



