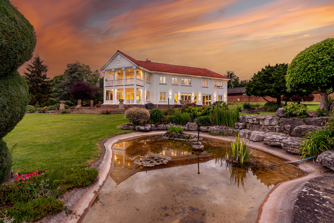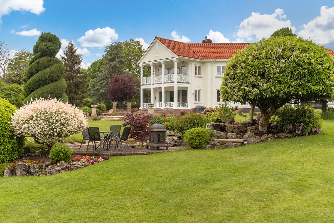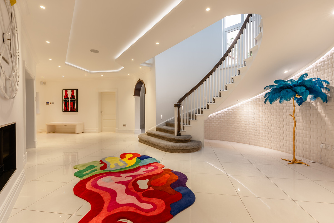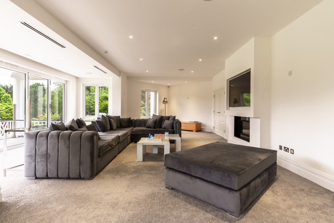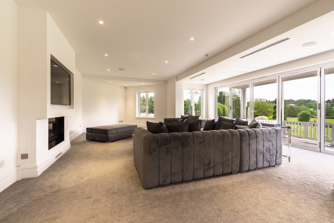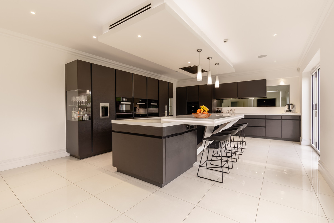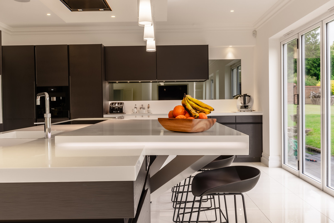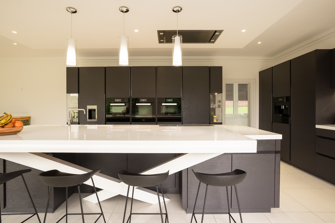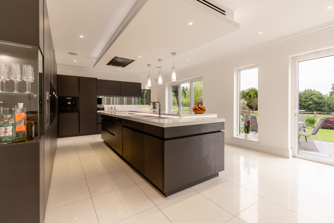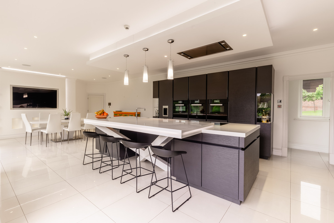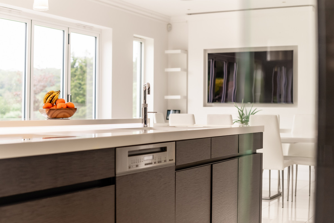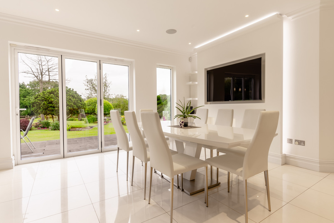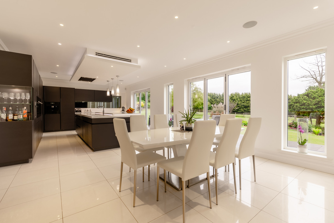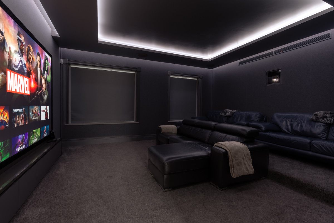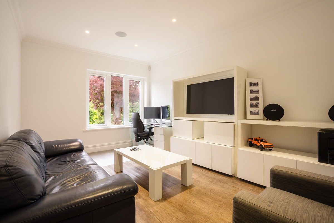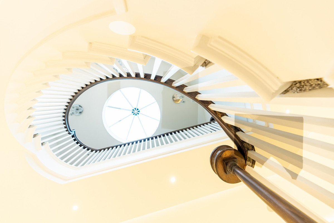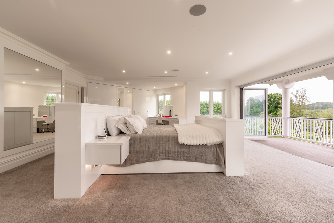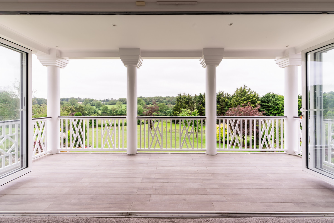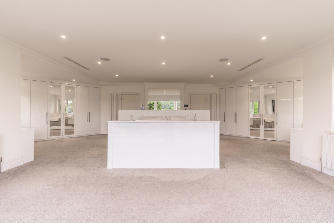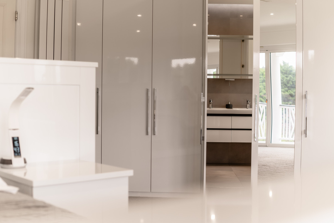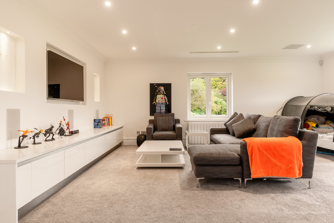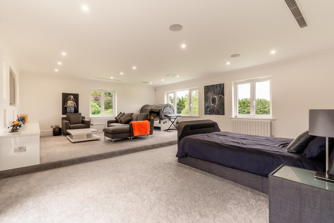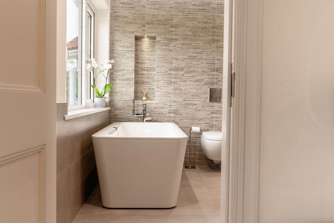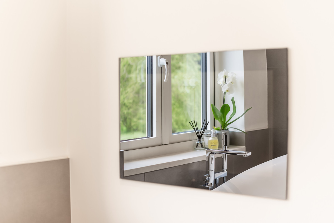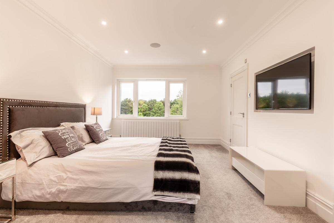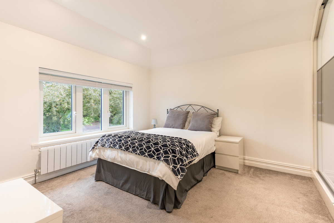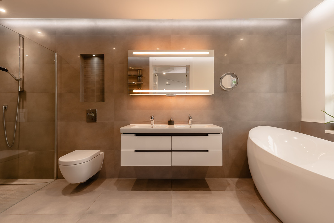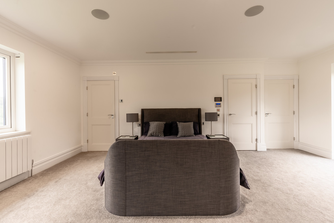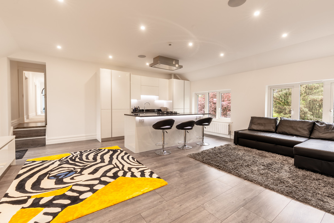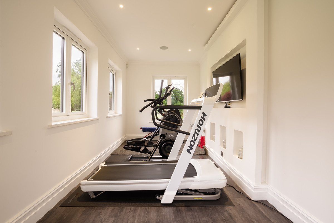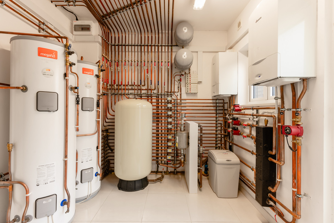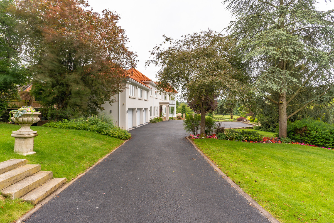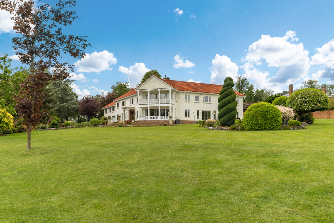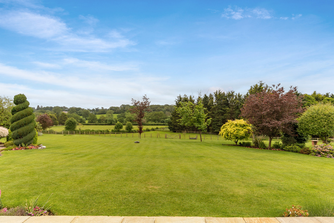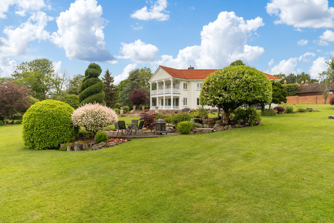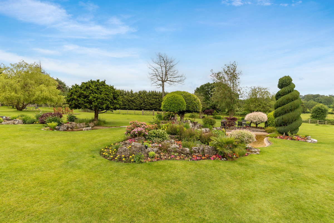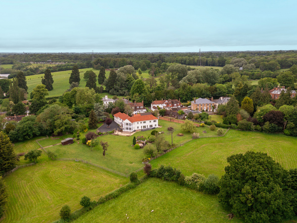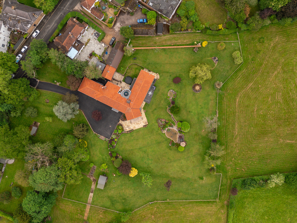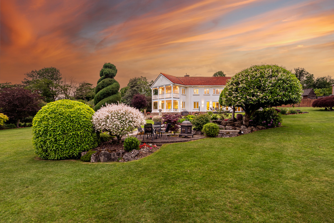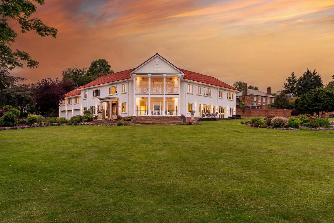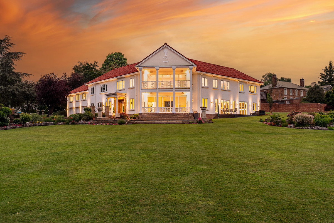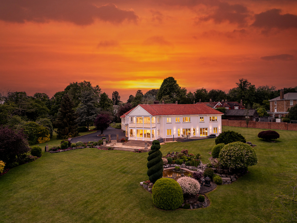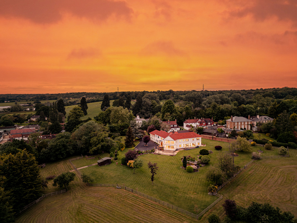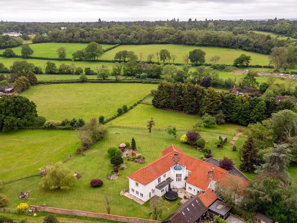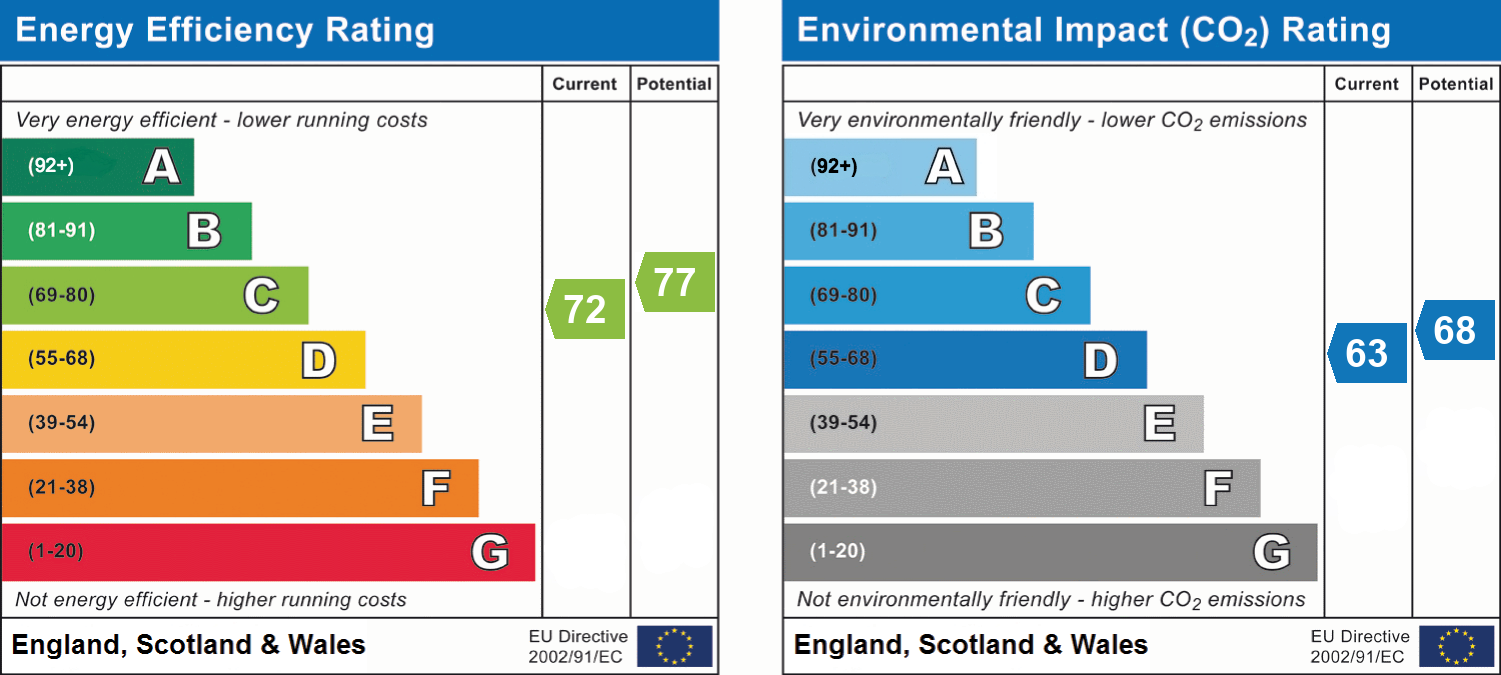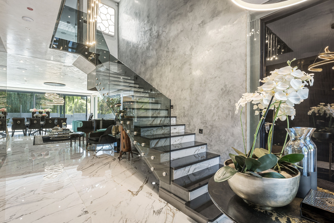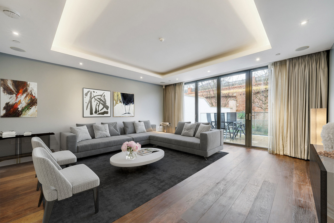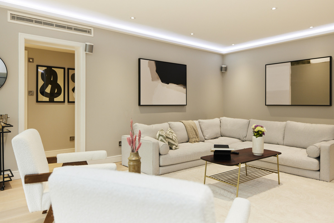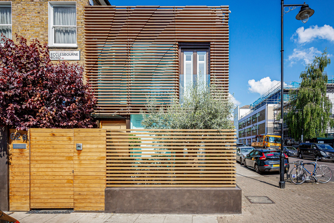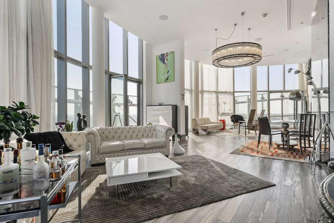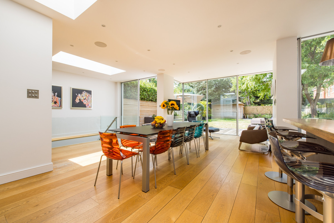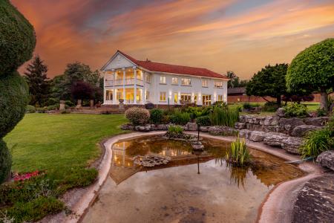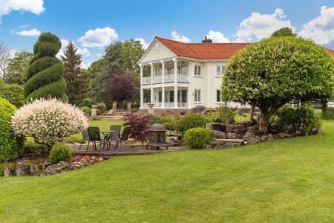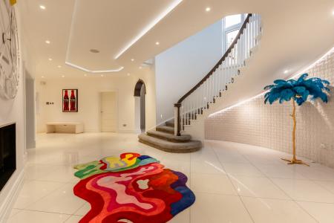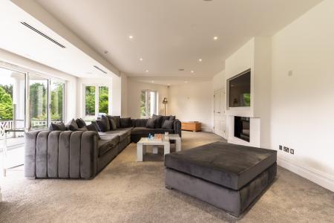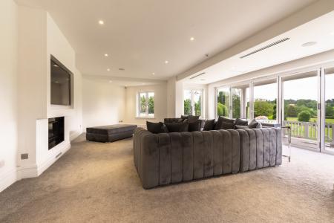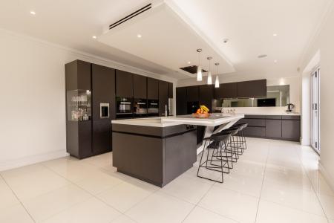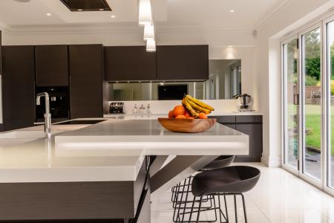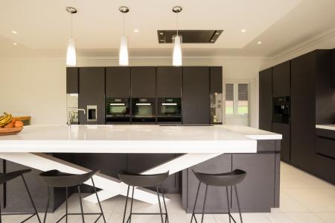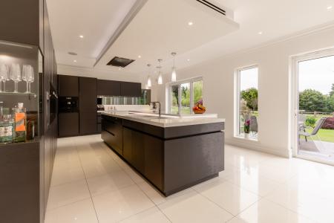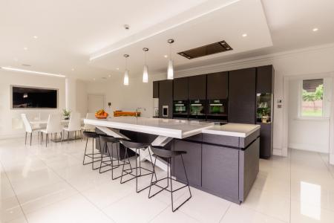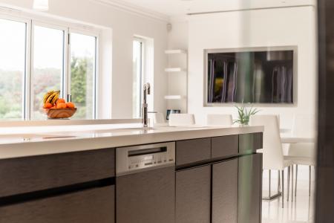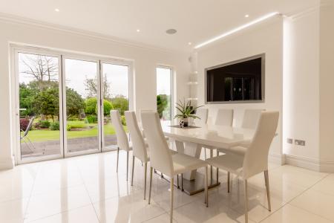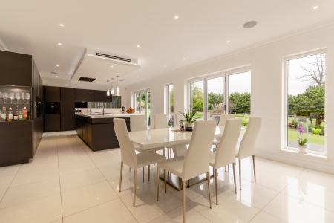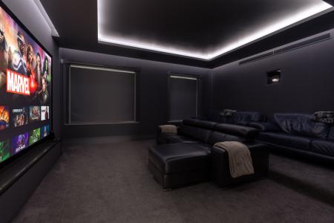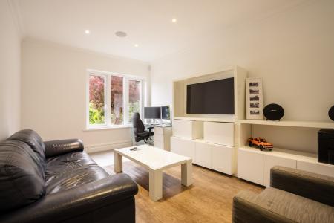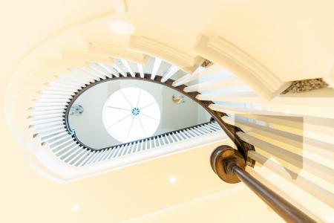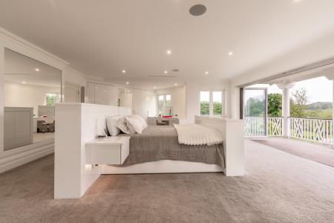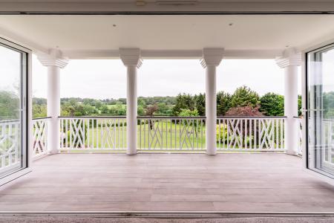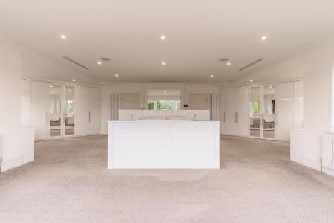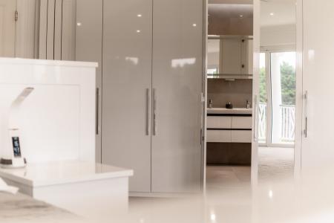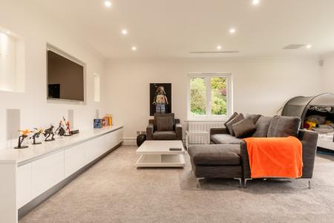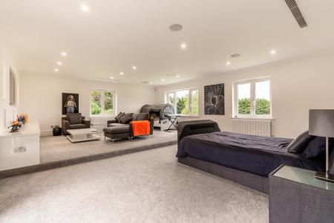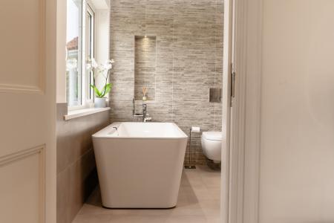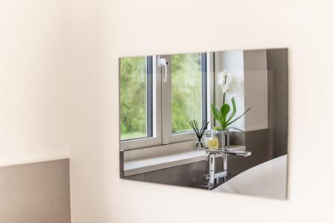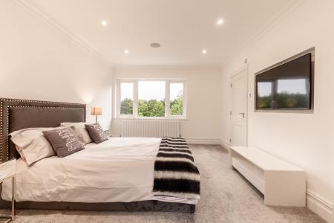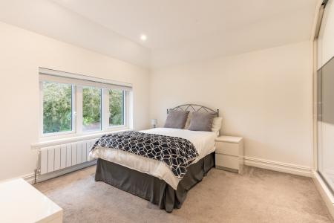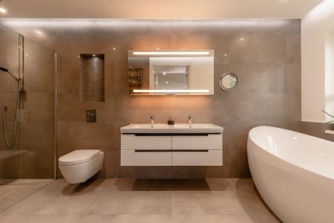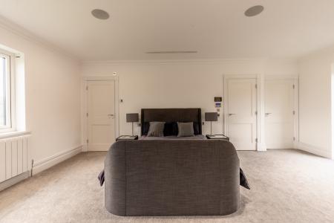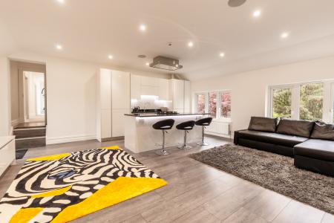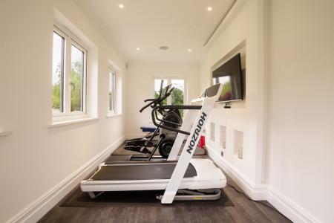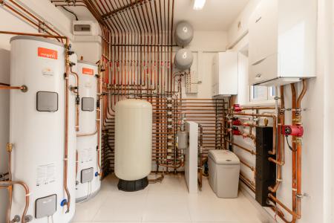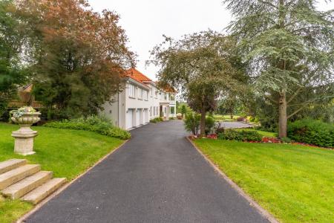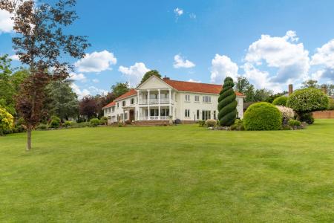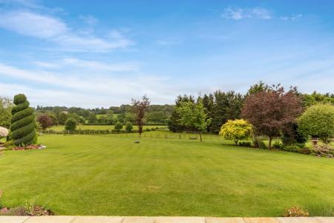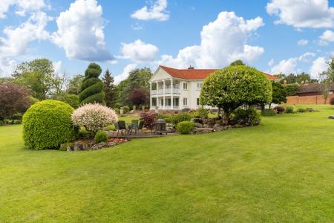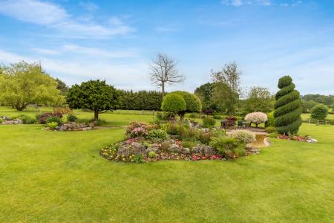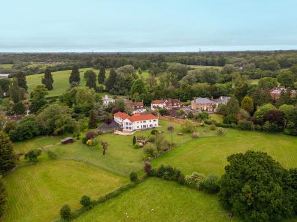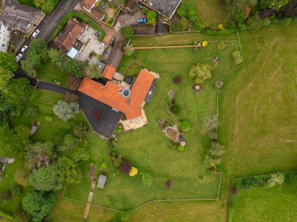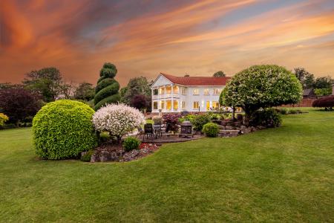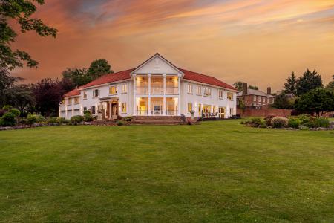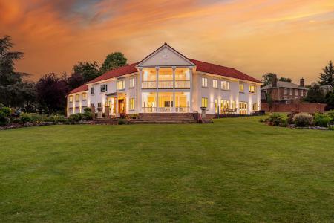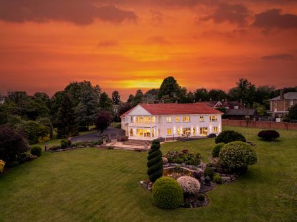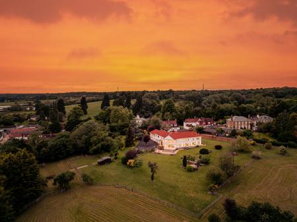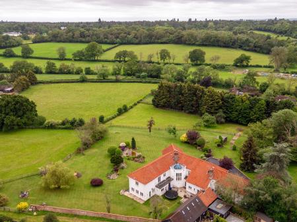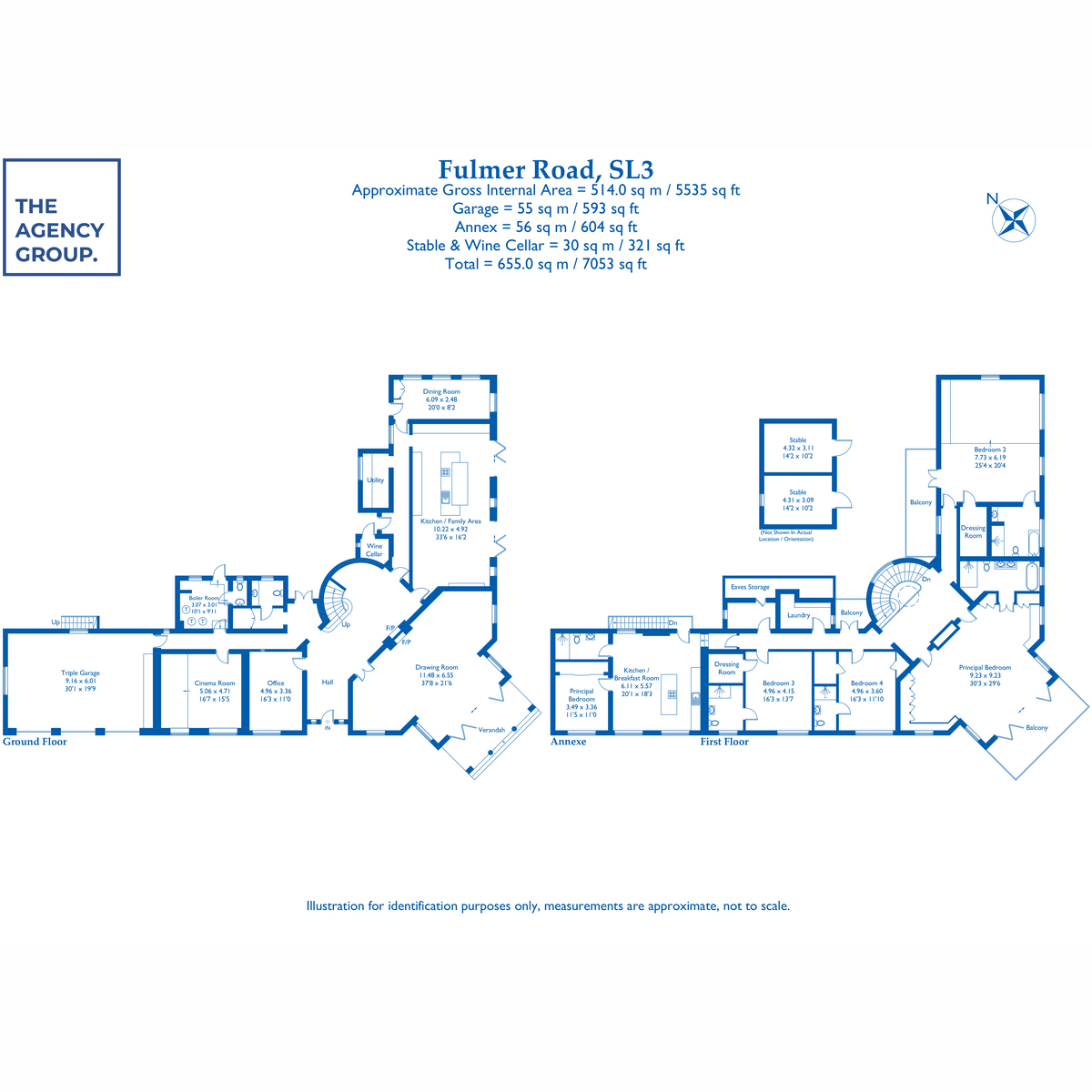- Detached Unique Home
- Five Bedroom
- Four Bathroom
- Grand Winding Staircase
- Annex With A Separate Entrance
- Cinema Room
- Wine Cellar
- Gym
- Triple Garage
5 Bedroom Detached House for sale in Fulmer
Fugelmere Grange is a magnificent detached home located in Fulmer, Buckinghamshire. The property was built in 1961, incorporating strong aviation themes, with balconies forming a central cockpit and wings extending either side, designed to maximize the south-facing views over its own glorious grounds. Set within the Fulmer conservation area, this unique home combines modern luxury with historical charm.
The main house of this remarkable property opens into an impressive ground floor entry foyer featuring a grand winding staircase and a cosy gas fireplace, creating a welcoming and elegant atmosphere. Adjacent to the foyer is a convenient guest bathroom. The ground floor also includes a spacious study or office, perfect for working from home or managing personal affairs, and a dedicated cinema room for entertainment. The mechanical room, equipped with an additional guest bathroom accessible from outside, adds to the practicality of the home.
The expansive living room, complete with a covered veranda, offers a seamless blend of indoor and outdoor living. The open-plan kitchen and dining room is designed for both functionality and style, ideal for family meals and hosting guests. Additional ground floor amenities include a utility/laundry room, a well-equipped gym, and a wine cellar for the connoisseur.
Upstairs, the first floor features a luxurious master bedroom suite with an ensuite bathroom, built-in fitted wardrobes, and a covered balcony, providing a private retreat. A second master bedroom suite boasts an ensuite bathroom, a sitting area, a walk-in dressing room, and its own balcony. The architectural skylight feature floods the first floor with natural light, enhancing the open and airy feel. Two additional double bedrooms, each with ensuite bathrooms and walk-in dressing rooms, offer ample space and privacy. Additional storage is provided by a walk-in linens/storage closet with access to under-eaves storage and a server/tech room.
The annex is a fully independent living space with its own separate entrance, making it ideal for guests or extended family. It includes one double bedroom, a full bath, and an open-plan kitchen, dining, and living room. This unit is fully lockable and features a separate heating system with a combi boiler.
The property also includes a fully heated, attached three-car garage with built-in storage cabinetry, ensuring plenty of space for vehicles and additional storage. Set on grounds in excess of 4.0 acres, this estate features a newly upgraded main garden with a variety of plantings, and two fully fenced and gated paddocks. Outdoor amenities include two lockable stables, one with built-in storage cabinetry, and three lockable sheds. Two of the sheds are currently used for storing gardening equipment and spare parts, while the newly upgraded third shed houses a tractor and its accessories.
Fugelmere Grange is equipped with state-of-the-art smart home and whole house automation systems, including Crestron and Lutron, allowing remote control of lighting, heating, and security features for added convenience and security.
This property combines luxury living with practical amenities and extensive outdoor space, making it a truly exceptional home.
Location
Fugelmere Grange is located in the picturesque village of Fulmer, known for its tranquil, rural setting while being conveniently close to London. Nearby Gerrards Cross offers boutique shops, restaurants, and various amenities. The village’s proximity to stunning country parks and nature reserves enhances its appeal. Fulmer is renowned for its quaint, tree-lined residential streets and the community spirit that thrives among its residents.
Transport
For those needing to commute, road access is excellent with the property being within a 10-minute drive of both the M25 and M40, offering connectivity across Greater London, Oxford, and the South East. Gerrards Cross Train Station, just a 5-minute drive away, provides frequent services to London Marylebone (21 mins), High Wycombe (12 mins), Aylesbury (41 mins), Oxford (56 mins), and Banbury (67 mins). Additionally, Ickenham Underground Station, a 15-minute drive, lies on both the Metropolitan and Piccadilly Lines. The newly opened Elizabeth Line at Slough Station, within a 15-minute drive, offers increased connectivity to central London and beyond. For international travel, Heathrow Airport is a convenient 20-minute drive away, ensuring easy access to global destinations.
In summary, Fugelmere Grange combines modern luxury with timeless elegance. Its extensive living space, state-of-the-art amenities, and peaceful location make it an exceptional family home. Prospective buyers seeking a luxurious residence with excellent connectivity to London are encouraged to arrange a viewing at their earliest convenience.
Important information
This is not a Shared Ownership Property
This is a Freehold property.
Property Ref: 4704_RX399003
Similar Properties
5 Bedroom Detached House | £4,000,000
Situated on a popular residential road, this fantastic family home has been designed to a high standard to offer luxury...
Rainsborough Square, Fulham, SW6
5 Bedroom Townhouse | Guide Price £3,750,000
A superb five bedroom family home set within an exclusive gated development.
5 Bedroom Detached House | £3,750,000
Located on a prestigious residential road in North Ealing, this grand five bedroom detached family home offers versatile...
6 Bedroom Townhouse | £4,300,000
Introducing a pair of exceptional architecturally designed townhouses crafted by an award-winning international architec...
5 Bedroom Penthouse | £4,500,000
A phenomenal five bedroom penthouse apartment situated on the 24th floor of this iconic development.
5 Bedroom Detached House | £4,500,000
Situated on a quiet tree lined road in leafy Turnham Green stands this beautiful bay fronted, five bedroom residence.
How much is your home worth?
Use our short form to request a valuation of your property.
Request a Valuation



