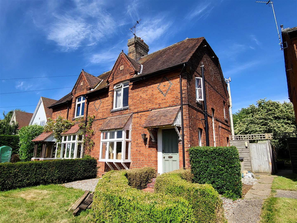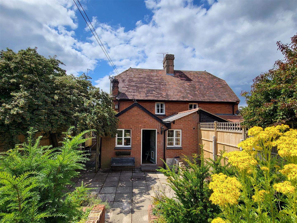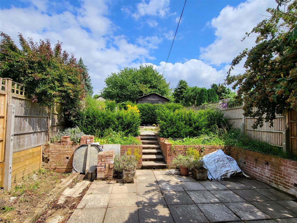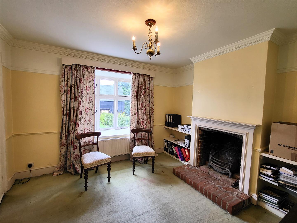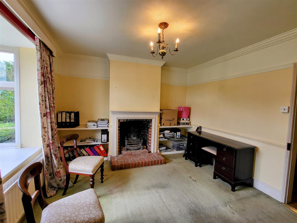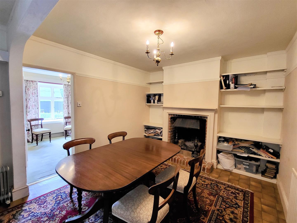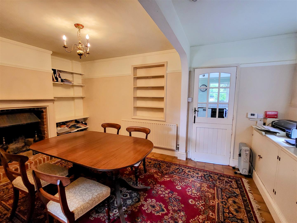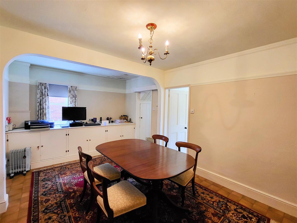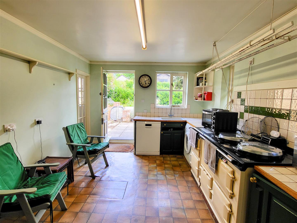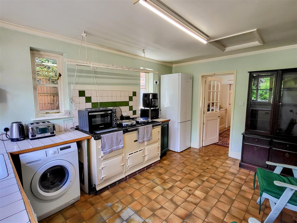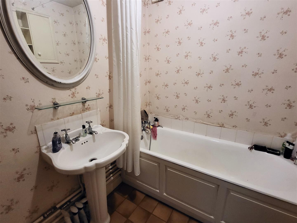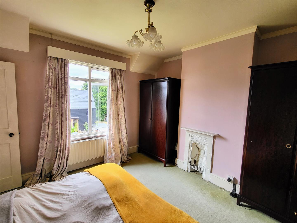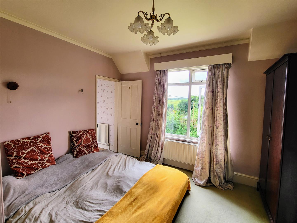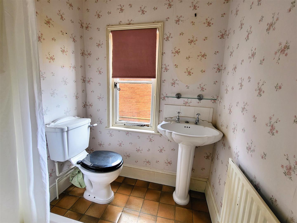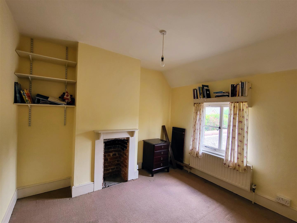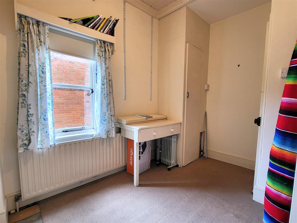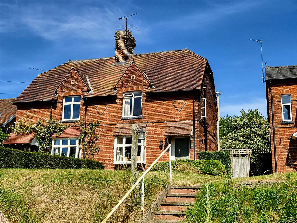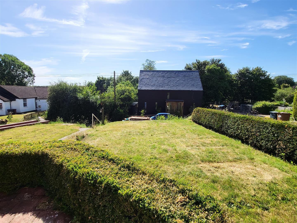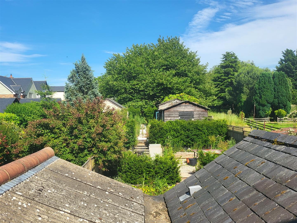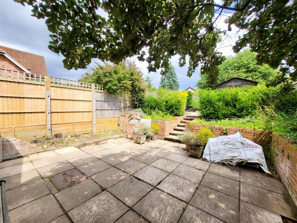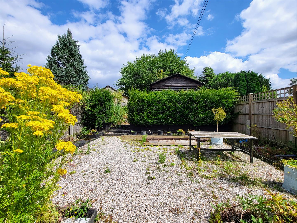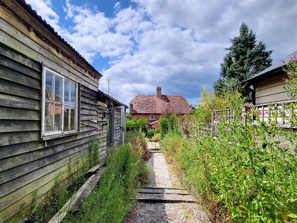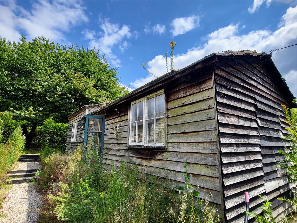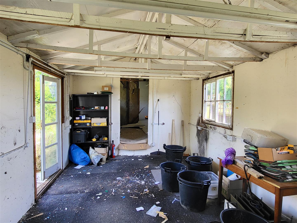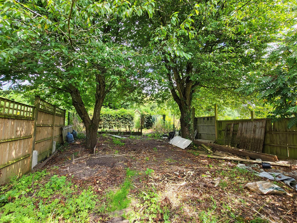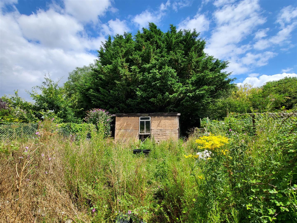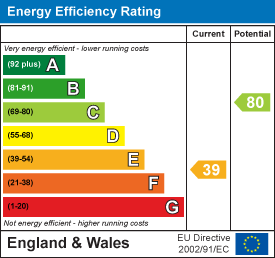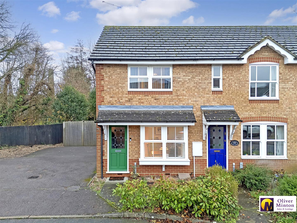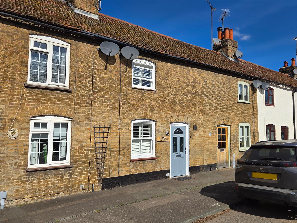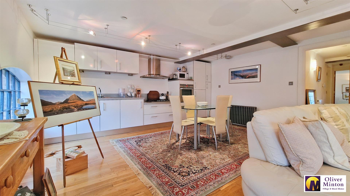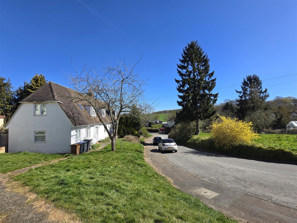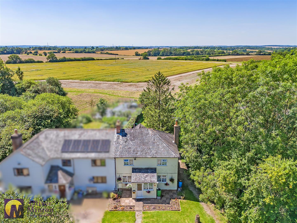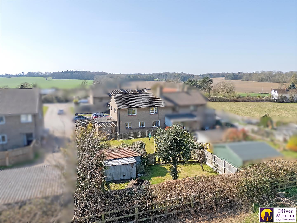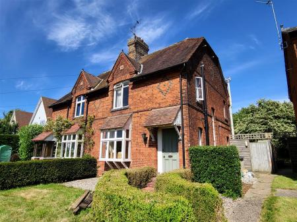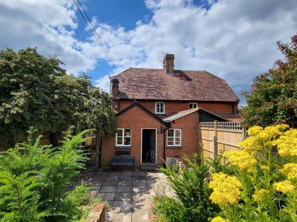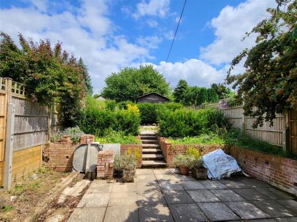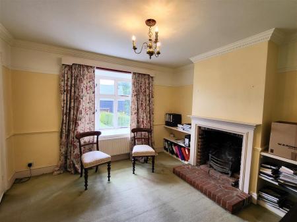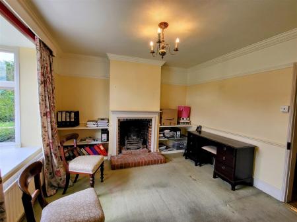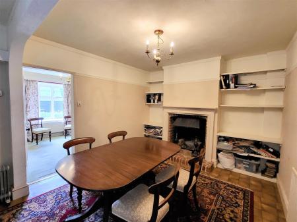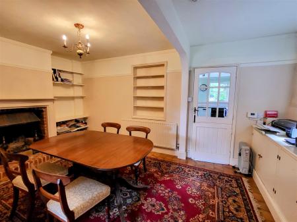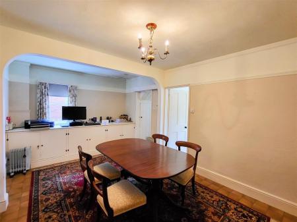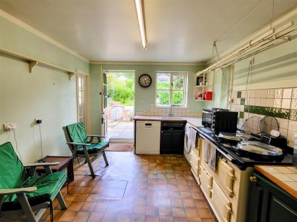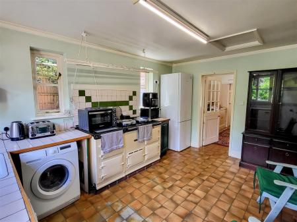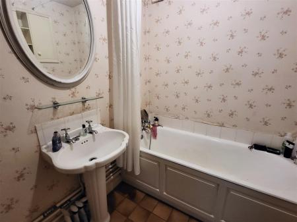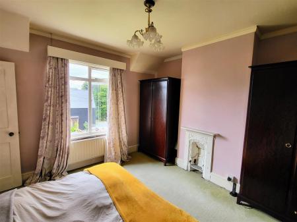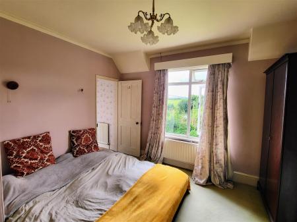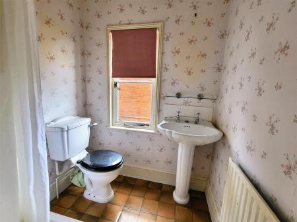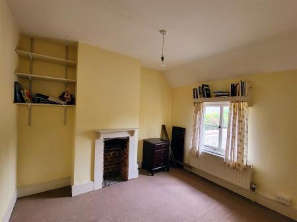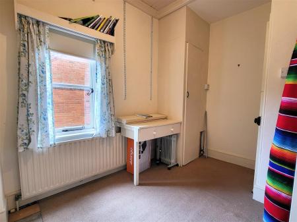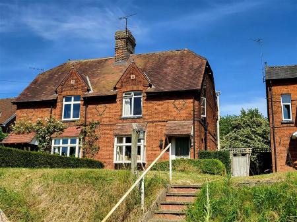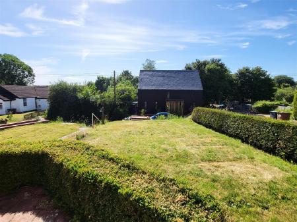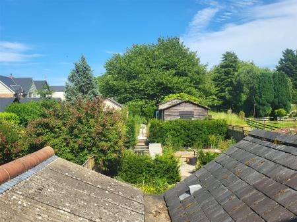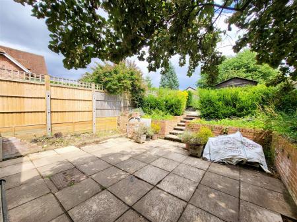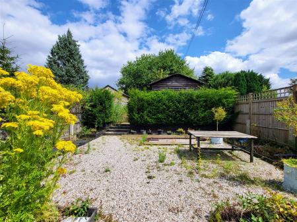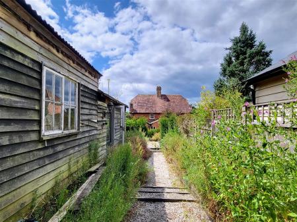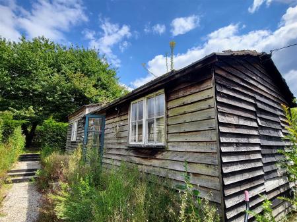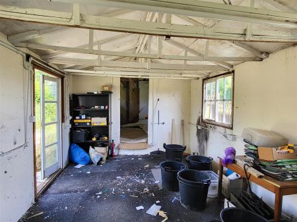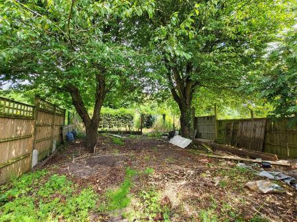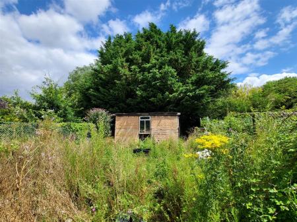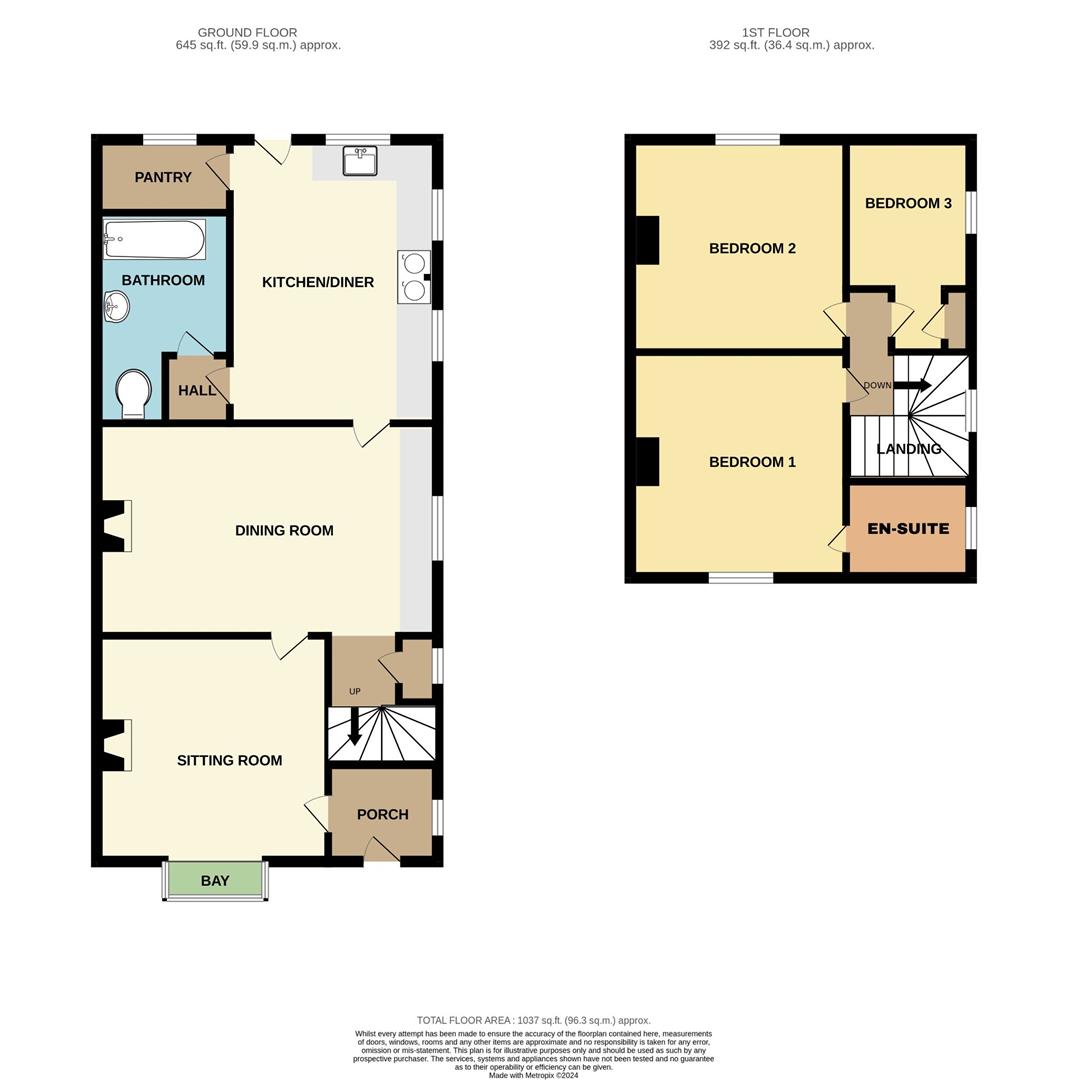3 Bedroom Semi-Detached House for sale in Furneux Pelham
**PROJECT** - Being sold CHAIN FREE, viewings are to commence on Saturday 3rd August with an OPEN DAY between 10.30am-2.30pm, to then be repeated also on Saturday 10th August.
An attractive Victorian semi-detached 3 bedroom house requiring modernisation and refurbishment with scope for further extension and the rebuilding of outbuildings in the 200ft rear garden. The house is in an excellent location in this highly sought-after village, with the Furneux Pelham C of E Primary School and the lovely Brewery Tap public house both within walking distance.
Enclosed Entrance Porch - Front entrance door. Window to side. Radiator. Tiled floor. Inner door to:
Sitting Room - 3.66m x 3.43m + bay (12'0 x 11'3 + bay) - Square bay window to front. Open fireplace.
Dining Room - 5.33m including chimney breast x 3.23m (17'6 inclu - Open fireplace. Window to side. Radiator. Fitted base storage cupboards to one wall. Part glazed stable door at rear to Kitchen. Lobby area with understairs storage cupboard and stairs to first floor.
Kitchen - 4.42m x 3.20m (14'6 x 10'6) - Dual aspect windows to side and rear. Part glazed stable door to rear garden. Tiled work surfaces incorporating sink unit. Plumbing for washing machine and dishwasher. Oil fired AGA. Space for fridge/freezer. Access hatch to loft space. Glazed door to large Pantry with window to rear. Multi-pane door at side to Lobby area with door to:
Bathroom - White bath, pedestal hand basin and WC. Radiator.
First Floor Landing - Window to side off stairs. Doors to:
Bedroom One - 3.66m including chimney breast x 3.45m (12'0 inclu - Window to front. Radiator. Feature fireplace. Door to:
En-Suite Shower Room - 1.63m x 1.60m (5'4 x 5'3) - White pedestal hand basin, WC and shower cubicle. Window to side. Radiator.
Bedroom Two - 3.23m x 2.87m including chimney breast (10'7 x 9'5 - Window to rear. Radiator. Open fireplace.
Bedroom Three - 3.23m x 2.39m (10'7 x 7'10) - Window to side. Radiator. Access hatch to LARGE LOFT SPACE with steep roof pitch and potential for conversion, subject to the usual permissions. Door to built-in airing cupboard housing hot water cylinder.
Outside -
Front Garden - The house is in an elavated position with grass bank, area of lawn, steps and pathway to front door and side access gate.
Long Rear Garden - Extending to approximately 200ft, the garden rises in stages with several tiers and includes delapidated outbuildings. Side access gate.
Agents Notes - Mains drainage, electricity and water.
Oil fired central heating to radiators. The oil boiler and storage tank need updating and a quote is available on request.
Broadband & mobile phone coverage can be checked at https://checker.ofcom.org.uk/
Property Ref: 548855_33267151
Similar Properties
2 Bedroom End of Terrace House | Guide Price £399,995
A well appointed, end terrace house that occupies one of the best spots in this quiet close. The property benefits from...
JUST REDUCED! Cambridge Road, Wadesmill, Herts
2 Bedroom Cottage | Guide Price £399,995
Oliver Minton Village & Rural Homes are delighted offer this lovely 2 bedroom cottage in this sought-after village, just...
CHAIN FREE - Kents Lane, Standon, Herts
2 Bedroom Apartment | Offers in region of £399,950
Set within this award-winning conversion of a former Victorian flour mill dating back to 1901, this luxury second floor...
3 Bedroom Semi-Detached House | Guide Price £410,000
Oliver Minton Village & Rural Homes are pleased to offer this 3 bedroom semi-detached home located in the sought after v...
The Green, Meesden, Buntingford
3 Bedroom Semi-Detached House | Offers Over £415,000
**GREAT MODERNISATION PROJECT in rural setting! OPEN DAY on Saturday 5th October - CALL FOR AN APPOINTMENT TIME** - Oliv...
CHAIN FREE PROJECT! Albury, Little Hadham, Herts
3 Bedroom Semi-Detached House | Guide Price £420,000
Oliver Minton Village & Rural Homes are pleased to offer this CHAIN FREE project opportunity, requiring refurbishment an...

Oliver Minton Estate Agents (Puckeridge)
28 High St, Puckeridge, Hertfordshire, SG11 1RN
How much is your home worth?
Use our short form to request a valuation of your property.
Request a Valuation
