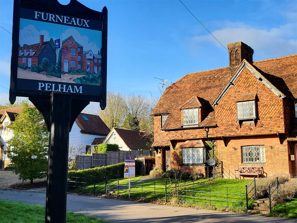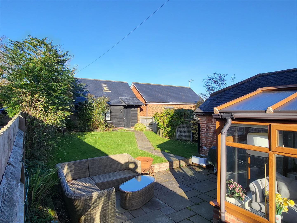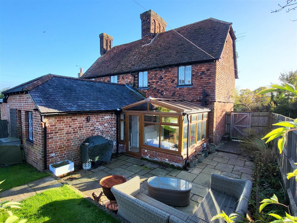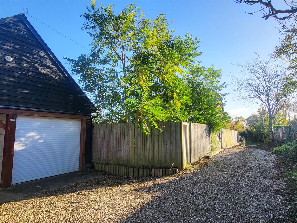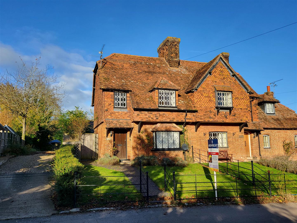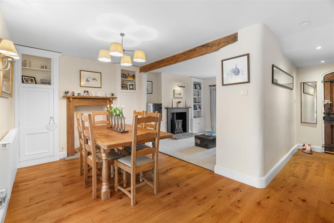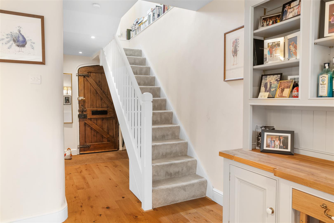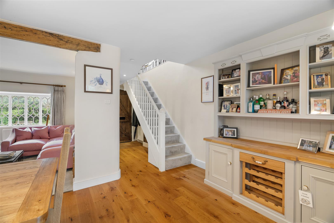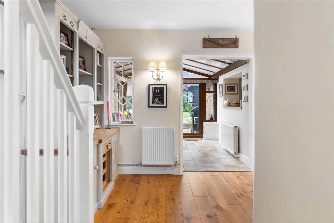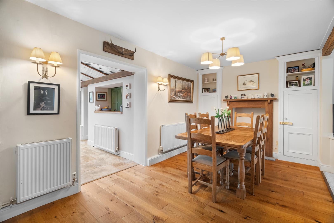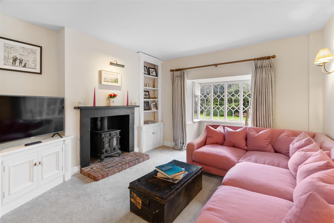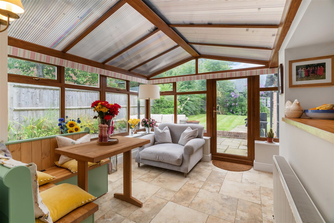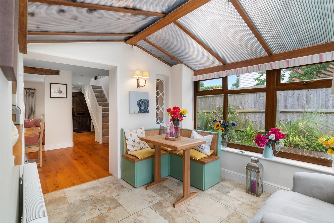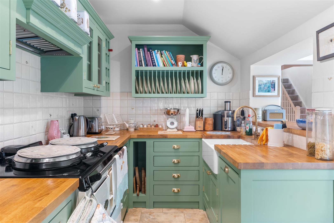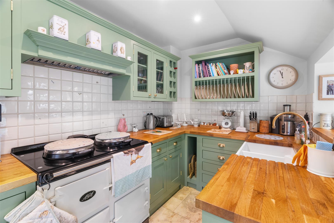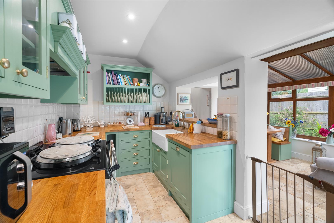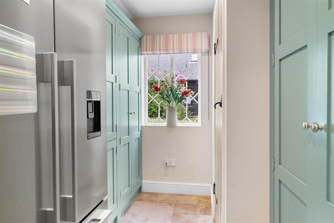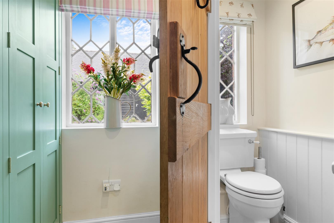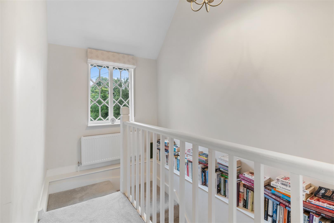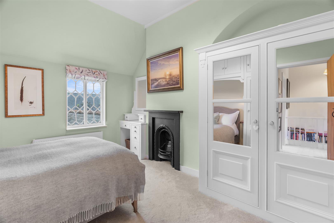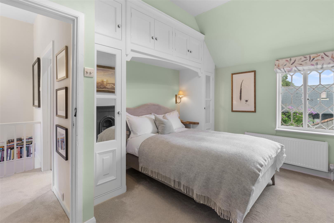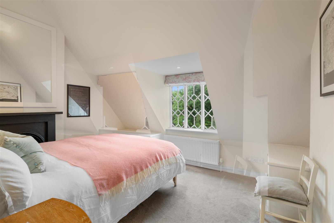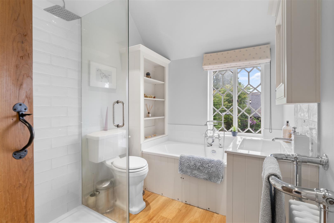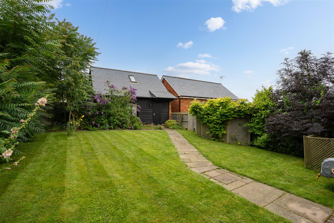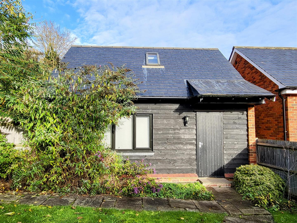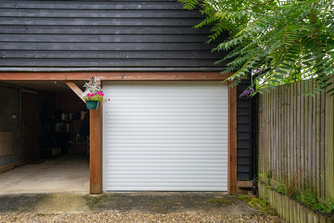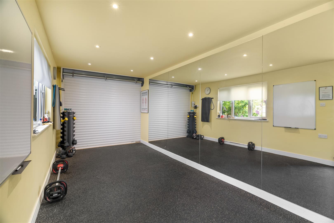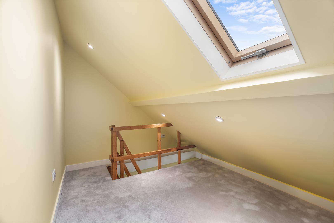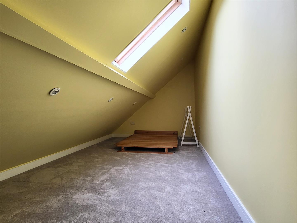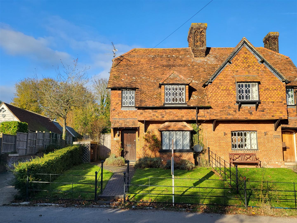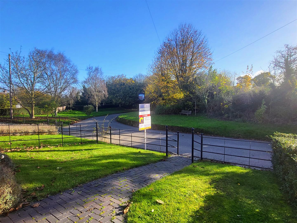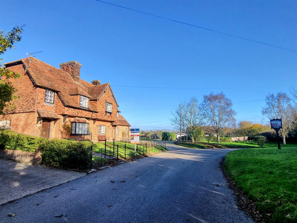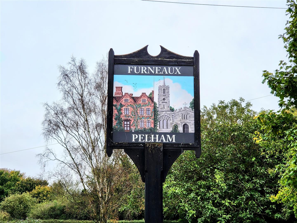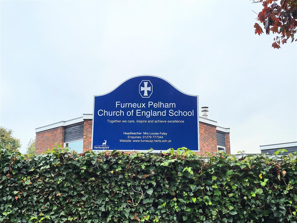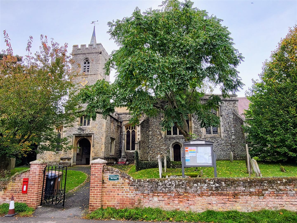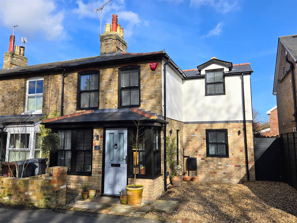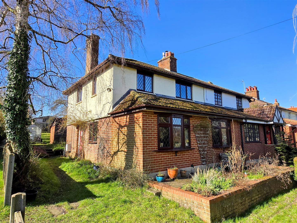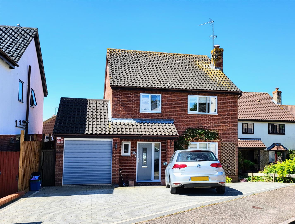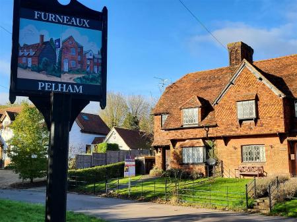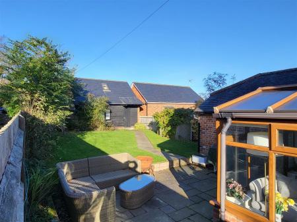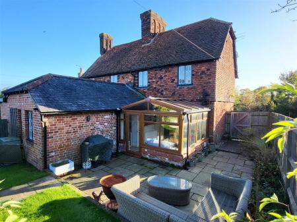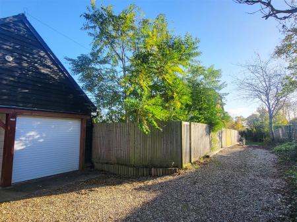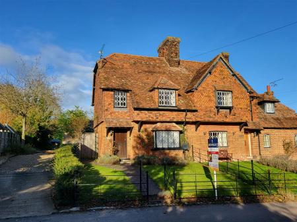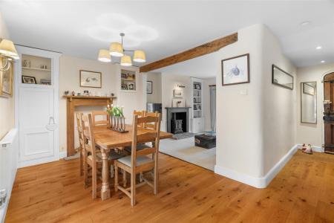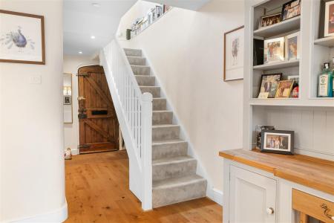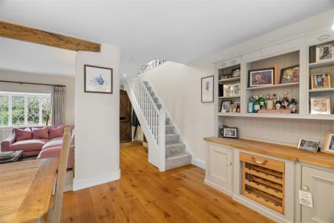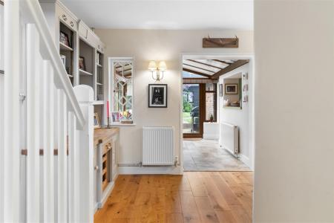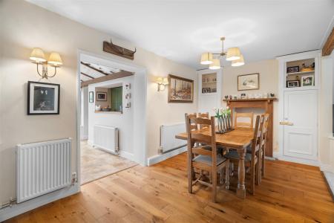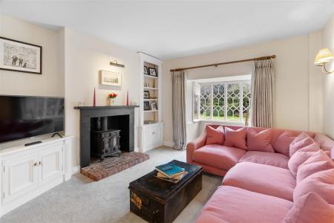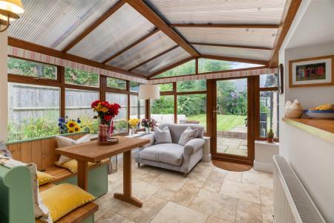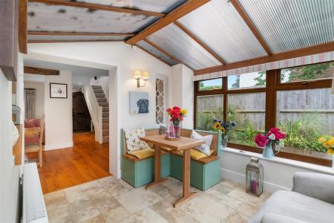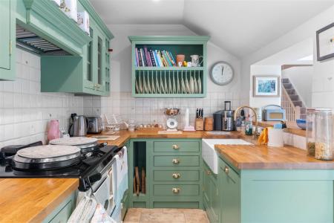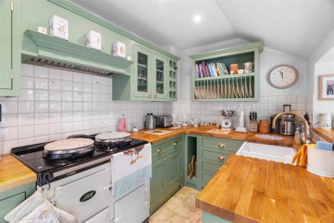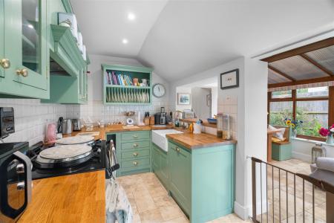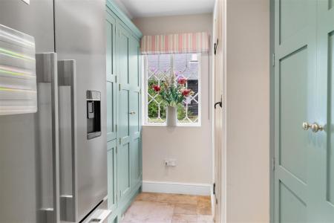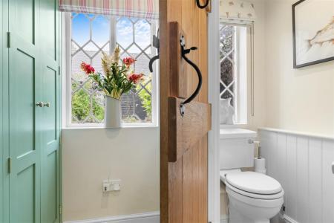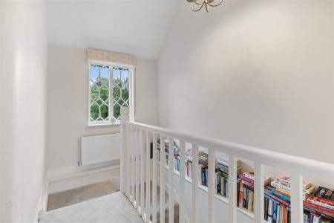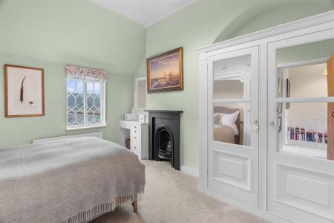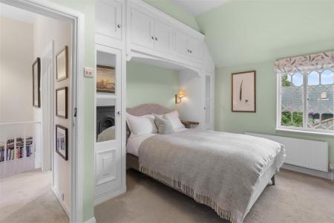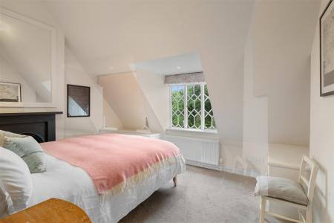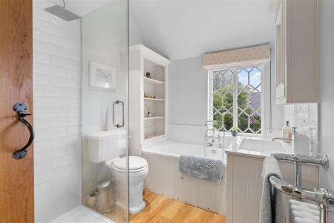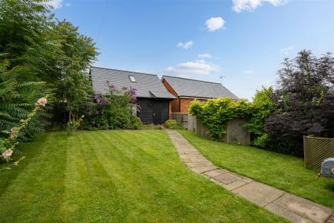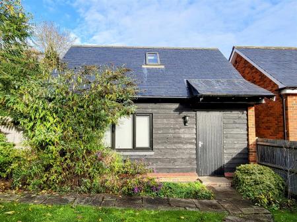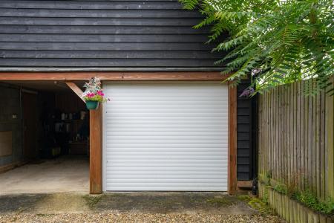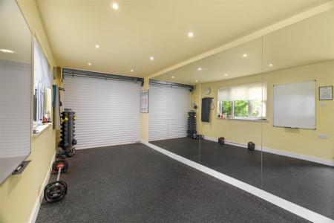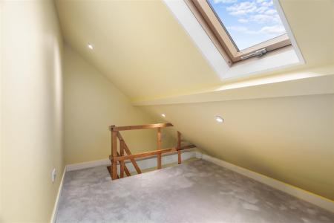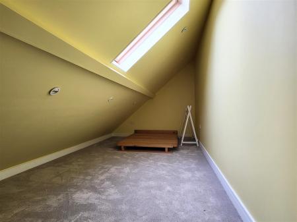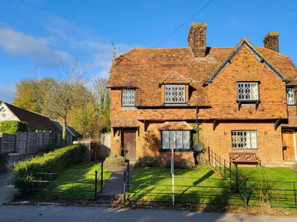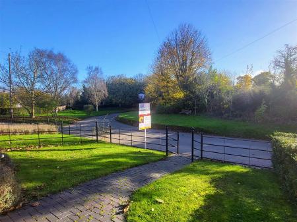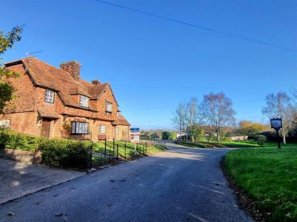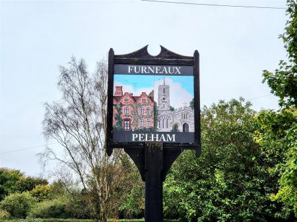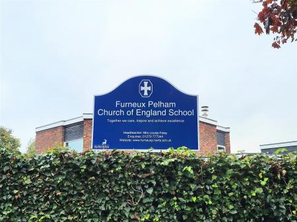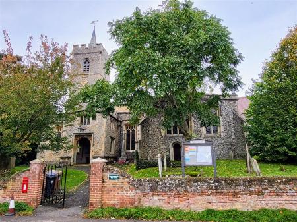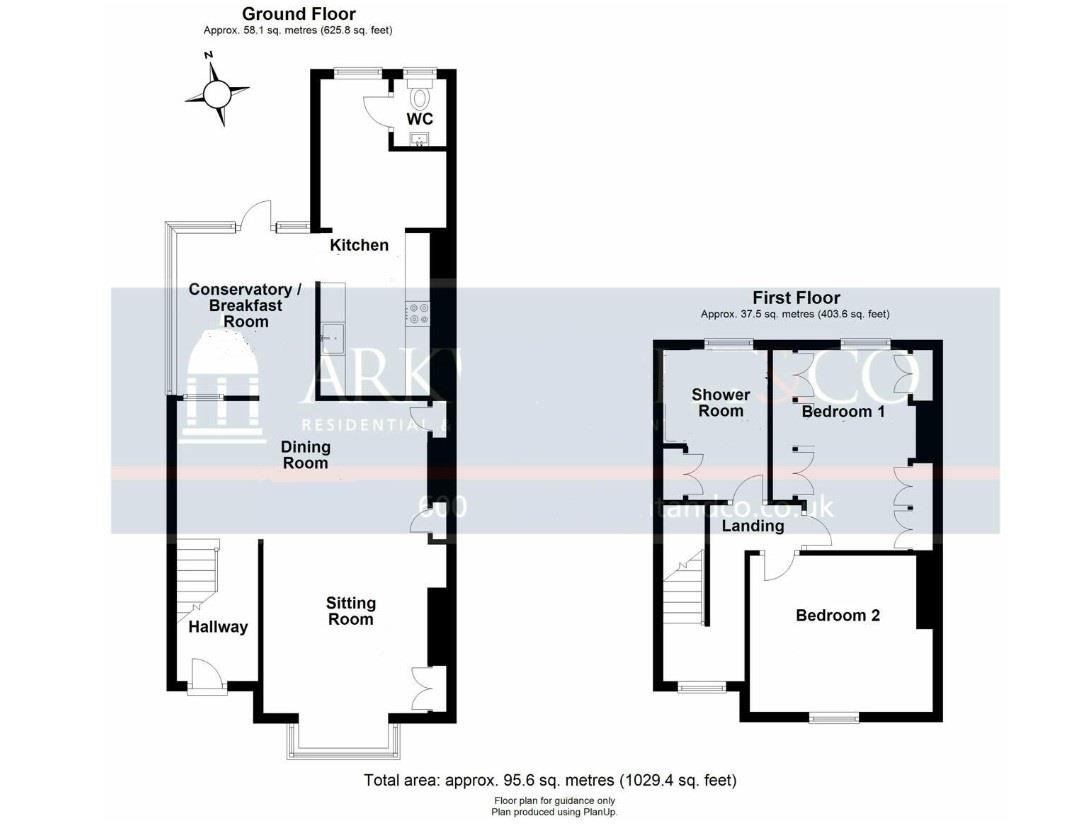2 Bedroom Semi-Detached House for sale in Furneux Pelham
Oliver Minton Village & Rural Homes are delighted to offer this beautiful, superbly appointed Grade II Listed Victorian semi-detached cottage in a fantastic village location. With Furneux Pelham's excellent C of E Primary school within very short walking distance, the cottage benefits from a garage with office loft room above, to the rear, a lovely secluded garden and accommodation comprising hallway with open-plan dining room, sitting room, double glazed conservatory/breakfast room, superb fitted kitchen, downstairs cloakroom, first floor bathroom and 2 double bedrooms.
Hallway - Solid front door. Radiator. Wooden flooring. Inset ceiling lights. Staircase to first floor. Open to:
Dining Area - 5.11m to face of chimney breast x 2.77m (16'9 to f - 2 radiators. Superb fitted dresser unit. Wood flooring. 2 built-in storage cupboards either side of chimney breast. Open to:
Lounge Area - 4.19m into bay x 3.66m including chimney breast (1 - Bay window to front, with radiator. Fireplace with fitted log burner. Side alcove with fitted dresser unit. Further fitted base storage cupboards.
Conservatory / Breakfast Room - 3.20m x 2.77m (10'6 x 9'1) - Radiator. Ceramic tiled floor. Double glazing. Archway opening from Dining Area.
Attractive Fitted Kitchen - 6.30m x 2.21m (20'8 x 7'3) - Recently fitted kitchen with excellent range of base, wall and drawer units with wooden work surfaces incorporating 'Butler' sink. Further matching larder units. Built-in electric Aga with extractor unit above, integrated dishwasher and space for fridge/freezer. Ceramic tiled floor. Inset ceiling lights. Window opening to Breakfast Room/Conservatory. Door to:
Cloakroom - White WC and wash hand basin with cupboard under. Window.
First Floor Landing - Window to side and radiator on half landing.
Bedroom One - 3.99m x 3.23m + alcove & including wardrobes (13'1 - Window to rear, Radiator. Fireplace. Fitted bedroom furniture.
Bedroom Two - 3.61m + alcove x 3.12m (11'10 + alcove x 10'3) - Window to front.
Bathroom - 2.97m x 2.03m (9'9 x 6'8) - Modern bathroom with white suite comprising bath with hand shower attachment, WC and wash hand basin with cupboard under. Shower cubicle. Window. Heated towel rail.
Outside -
Front Garden - Side access gate to rear garden. Wrought iron railings and pathway to front door. Mainly laid to lawn. Attractive outlook.
Garage To Rear - 6.27m x 2.64m (20'7 x 8'8) - Access via shared side driveway giving access to just one additional property. Electric remote control roller door. Parking space in front. uPVC double glazed window. Inset ceiling lights. Paddle staircase up to Loft Room. The garage can be used in various other ways including gymnasium, home office, hobby room, workshop etc.
20'6 Loft Room - Sloping roof eaves. Carpeted. Double glazed 'Velux' window. Power and light connected.
Excellent Rear Garden - 14.94m x 10.06m (49' x 33' ) - A lovely enclosed and secluded garden with patio area leading to lawn and paved pathway to garage. Enclosed by panelled fencing. Oil storage tank and oil fired boiler. Access gate from shared side driveway. Outside water tap.
Agents Notes - Mains water, sewerage, electricity and oil fired central heating to radiators.
Broadband & mobile phone coverage can be checked at https://checker.ofcom.org.uk/
Property Ref: 548855_33449631
Similar Properties
Station Road, Puckeridge, Herts
3 Bedroom End of Terrace House | Guide Price £569,995
Oliver Minton Village & Rural Homes are delighted to present for sale this superbly extended and refurbished end terrace...
CHAIN FREE - Wyddial, Nr Buntingford, Herts
3 Bedroom End of Terrace House | Guide Price £550,000
BEING OFFERED CHAIN FREE, an attractive and superbly appointed 3 bedroom end terrace home in this sought-after lovely sm...
Station Road, Puckeridge, Herts
3 Bedroom Semi-Detached House | Guide Price £550,000
SUPERB PROJECT AND CHAIN FREE: An attractive 1920's semi detached home set on a mature and established 0.19 acre plot. T...
CHAIN FREE with LARGE GARDEN - Hare Street, Buntingford
3 Bedroom Detached House | Offers in excess of £590,000
In need of general modernisation and refurbishment and with great potential to extend, situated on a superb plot of just...
DETACHED BUNGALOW - Puckeridge
3 Bedroom Detached Bungalow | Guide Price £600,000
Built just 3 years ago by Cala Homes and benefitting from the remainder of the 10 year NHBC build warranty, Oliver Minto...
Super 4 BEDROOM DETACHED HOUSE, Wickham Way, Puckeridge, Herts
4 Bedroom Detached House | Offers in excess of £600,000
** JUST REDUCED ** MOTIVATED VENDOR ** CALL TO BOOK A VIEWING **An excellent modern 4 bedroom detached family house in a...

Oliver Minton Estate Agents (Puckeridge)
28 High St, Puckeridge, Hertfordshire, SG11 1RN
How much is your home worth?
Use our short form to request a valuation of your property.
Request a Valuation
