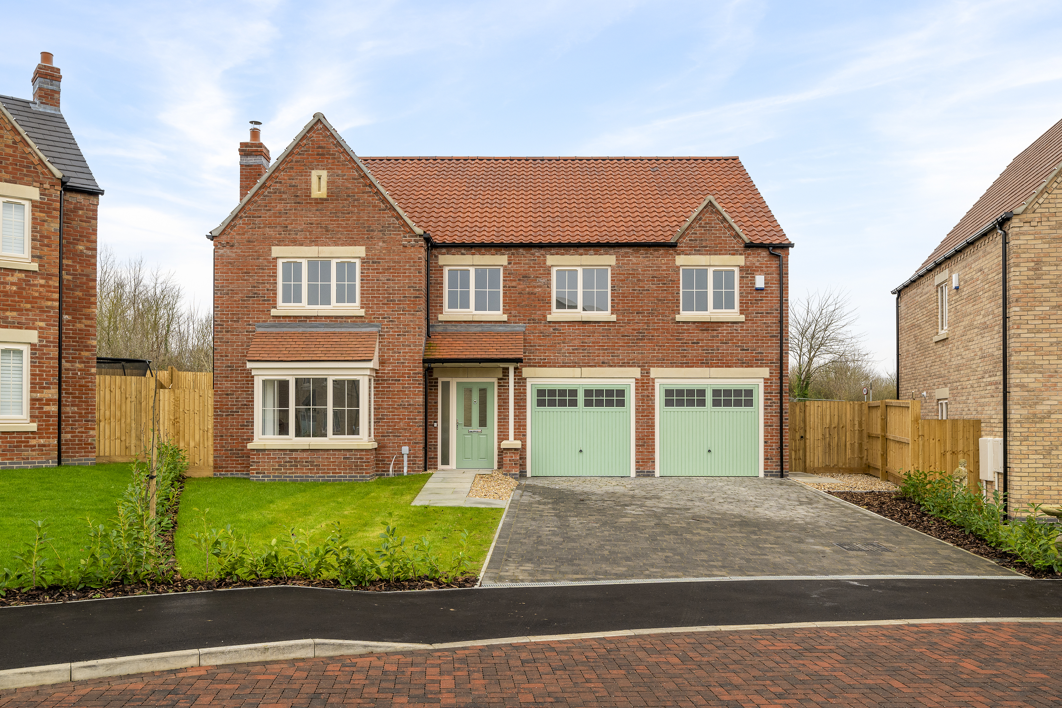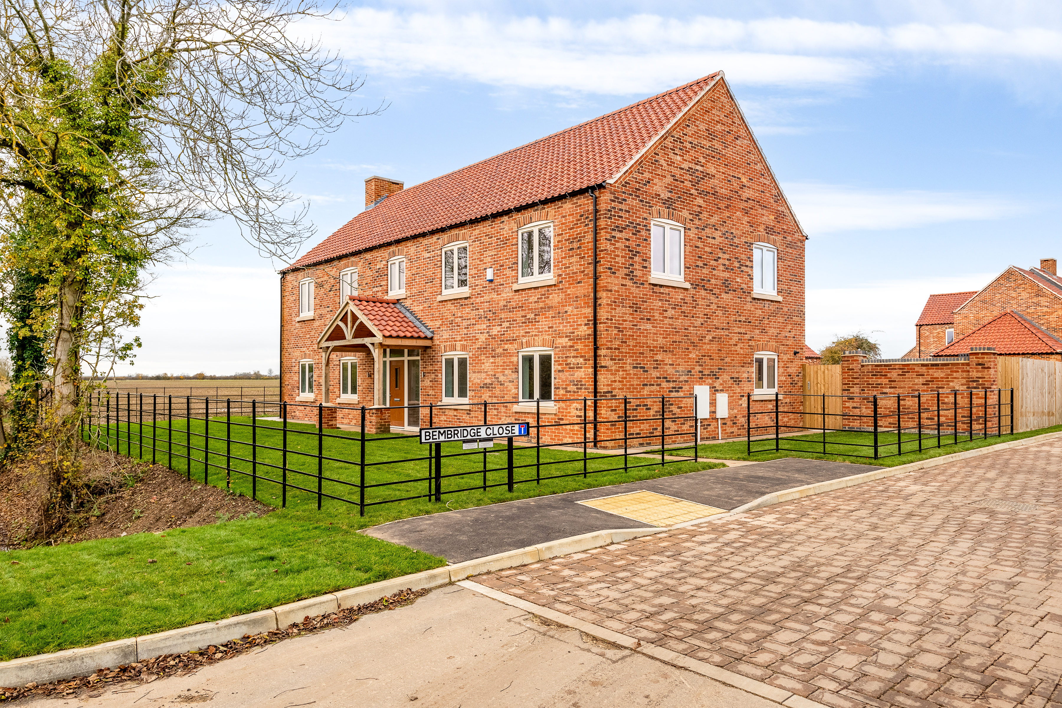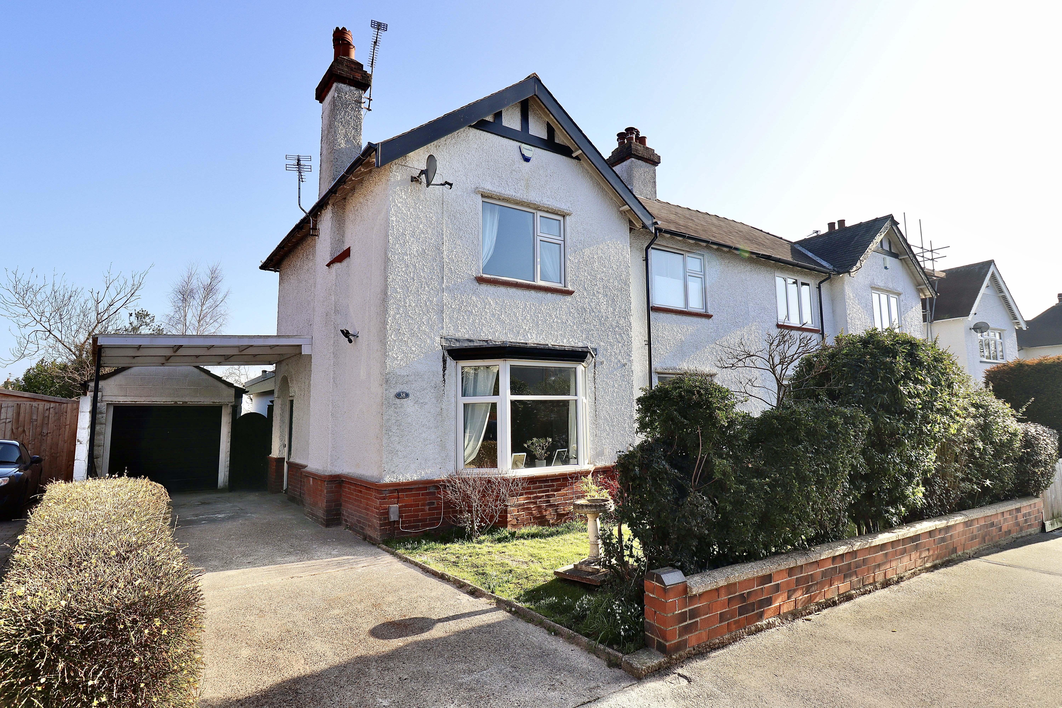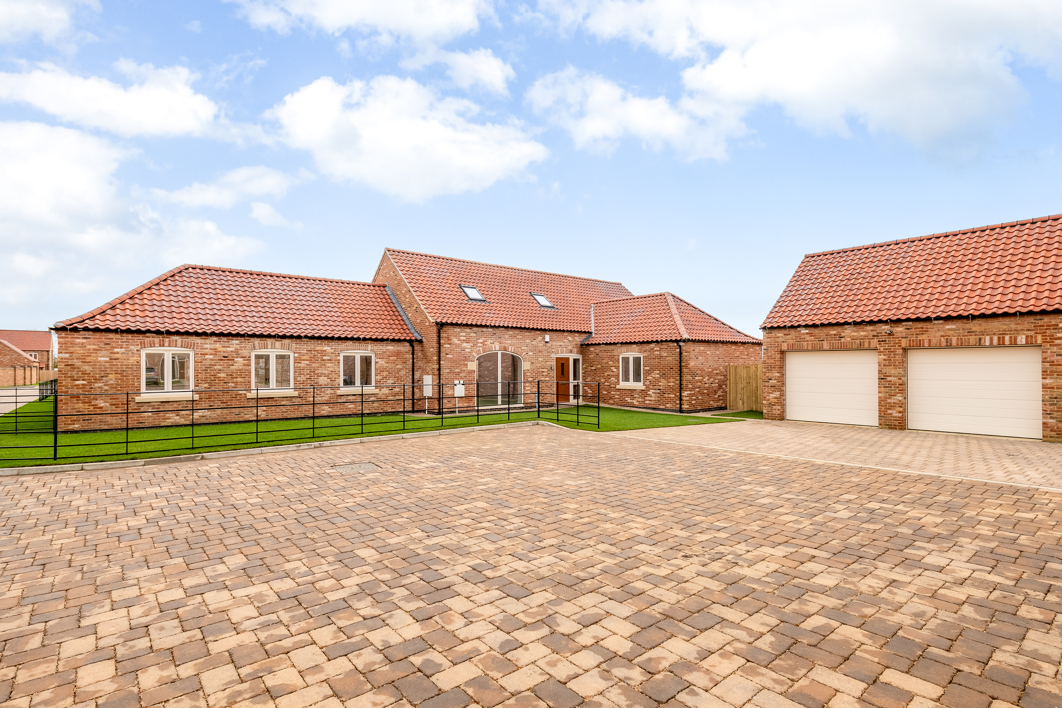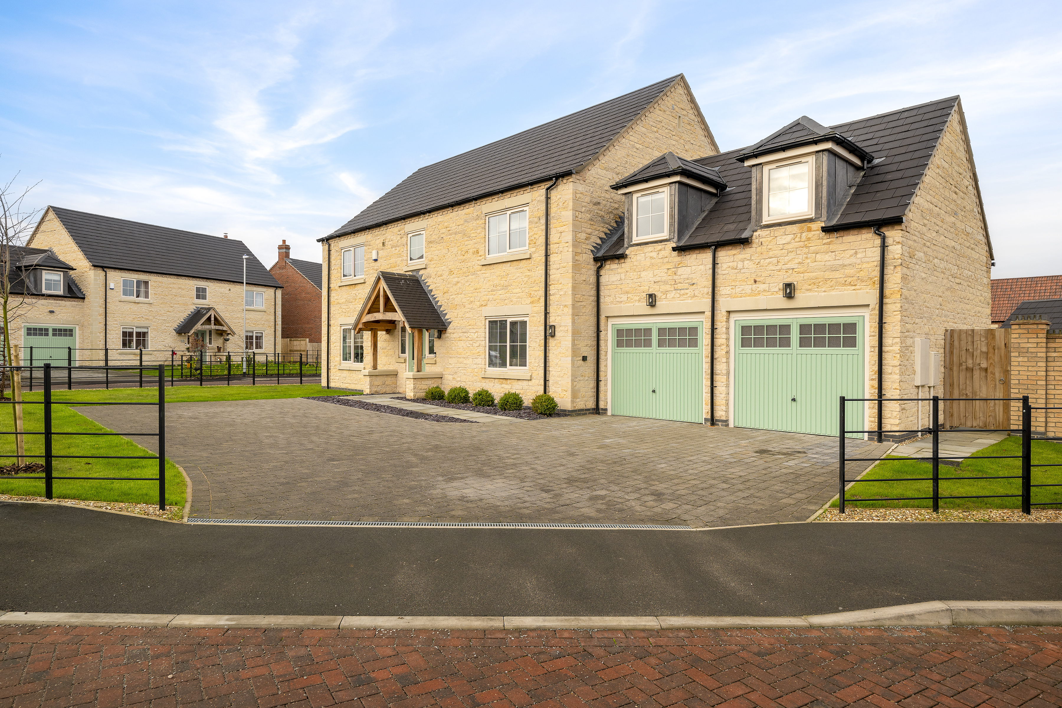- Modern 4 Bed Detached House
- Lounge & Kitchen Diner
- Study & Dining Room
- 4 Bedrooms, En-suite to Bedroom 1 & Family Shower Room
- Double Garage and Ample Off Road Parking
- Detached Games Room, Gym and WC
- Landscaped Large Gardens
- Open Countryside Views
- EPC Energy Rating - B
- Council Tax Band - C (West Lindsey District Council)
4 Bedroom Detached House for sale in Gainsborough
A larger than average, newly constructed, four bedroomed detached family home situated on a plot of approx.1/2 Arce (STS) with landscaped gardens, mature trees and paved seating areas. The property has internal accommodation to comprise of Open Plan Hallway with feature stairs to the First Floor and opening into the Kitchen and Lounge, Dining Room, Study, WC and First Floor Landing leading to four well-appointed Bedrooms, En-suite to Bedroom 1 and a Family Shower Room. There is the additional benefit of having a Detached Double Garage, Games Room and another Garage which has been converted into a Gym and WC. The property benefits from underfloor heating throughout the ground floor and open countryside views to the rear. Viewing of this property is highly recommended.
LOCATION Kexby is a small village community close to the market Town of Gainsborough. There is a range of local amenities in the nearby villages of Upton, Sturton by Stow and Saxilby. There are primary schools located in the nearby villages of Marton, Lea and Sturton-by-Stow. Lincoln City Centre is approx. 13 miles away and Gainsborough is approx. 5 miles away from the village. The village is approx. a 7 minute drive to Morrisons and there are 2 buses to the Gainsborough Grammar School from the bus stop which is only a short walk from the house.
RECEPTION HALLWAY With composite door to the front aspect, feature stairs to the first floor, laminate flooring with underfloor heating, feature tiled wall and opening into the Kitchen and Lounge.
LOUNGE 14' 0" x 20' 2" (4.27m x 6.16m) With four UPVC double glazed windows to the front and side aspects, laminate flooring with underfloor heating, multifuel burner with feature hearth and surround and LED spotlights.
WC With UPVC window to the rear aspect, WC and wash hand basin with vanity cupboard, partly tiled walls, chrome towel radiator and extractor fan.
STUDY 13' 6" x 8' 5" (4.12m x 2.59m) With two UPVC windows to the rear aspect, laminate flooring with underfloor heating and fitted cupboards.
KITCHEN 13' 6" x 21' 8" (4.14m x 6.62m) With UPVC Bifold doors to the paved seating area, two UPVC windows to the front aspect. laminate flooring with underfloor heating, space for a breakfast table, fitted with a range of modern base units and drawers with work surfaces over, four ring electric hob with extractor above, composite sink unit and drainer with mixer tap, two electric ovens, combination microwave oven, space for American style fridge freezer, concealed gas central heating boiler, LED spotlights to the ceiling and leading into the dining room.
DINING ROOM 11' 7" x 10' 3" (3.55m x 3.14m) With UPVC window overlooking the rear garden, feature tiled wall, LED spotlights and laminate flooring with underfloor heating.
FIRST FLOOR LANDING With feature tiled wall, UPVC windows to the front aspect, radiator and doors to four bedrooms and a shower room.
BEDROOM 1 17' 7" x 12' 7" (5.38m x 3.86m) With four UPVC double glazed windows to the side and rear aspects with views over open countryside, fitted wardrobes, radiator, air-conditioning unit and door to en-suite.
EN-SUITE 4' 9" x 10' 4" (1.46m x 3.16m) With UPVC window to the rear aspect, suite to comprise of shower, wash hand basin with vanity cupboard and a WC, chrome towel radiator, tiled flooring and tiled walls.
BEDROOM 2 13' 8" x 15' 2" (4.17m x 4.63m) With four UPVC double glazed windows to the front and side aspects and radiator.
BEDROOM 3 With two UPVC windows to the rear aspect with views over open countryside, radiator and air-conditioning unit.
BEDROOM 4 13' 10" x 9' 1" (4.23m x 2.77m) With UPVC windows to the front and side aspects, radiator and air-conditioning unit.
SHOWER ROOM 7' 9" x 10' 5" (2.37m x 3.20m) With UPVC window to the rear aspect, feature tiled walls, tiled flooring, suite to comprise of shower pod, his and hers wash hand basins and WC, feature mirror, chrome towel radiator and an airing cupboard housing the hot water tank.
OUTSIDE The property is approached via a driveway/private lane leading to a five-bar gated entrance to an extensive hardstanding area providing off road parking for numerous vehicles and gives access to the detached double garage. To the side of the games room there is a paved seating area with brick wall and granite top over. There is a landscaped front garden with paved seating areas and decorative box hedging. To the side of the property there is extensive lawned garden with grounds of approx. 1/2 acre (STS) with mature shrubs, trees, fruit trees, summer house and a shed.
DOUBLE GARAGE 19' 10" x 18' 4" (6.05m x 5.61m) With two up and over doors to the front aspect, power, lighting, access to a roof void and a charging point for electric car.
GAMES ROOM 18' 11" x 11' 2" (5.79m x 3.42m) With two sets of UPVC doors to the side aspects, full height UPVC windows to the front aspect, tiled flooring, LED spotlights and feature tiled walls.
GYM 13' 2" x 9' 4" (4.03m x 2.85m) With UPVC window to the front aspect, tiled flooring and door to the WC.
WC 3' 6" x 9' 3" (1.09m x 2.82m) With WC and wash hand basin (there is space for a shower to be fitted).
Property Ref: 58704_102125031916
Similar Properties
5 Bedroom Detached House | £650,000
The Kensington is a substantial executive detached family home with exceptional living space and constructed by Messrs L...
5 Bedroom Detached House | £650,000
INCENTIVE £10,000 STAMP DUTY CONTRIBUTION with any agreed sale or reservation by end of April 2025* - This stunning 5-be...
4 Bedroom Semi-Detached House | £635,000
A fantastic four bedroom extended semi detached family home located in this prime position within the Uphill area of Lin...
4 Bedroom Detached House | £695,000
Situated in a fantastic non estate position within the ever popular village of Nettleham, an exquisite and thoughtfully...
4 Bedroom Detached House | £695,000
INCENTIVE £10,000 STAMP DUTY CONTRIBUTION with any agreed sale or reservation by end of April 2025* - This unique 4 bedr...
5 Bedroom Detached House | £699,000
SHOW HOME NOW AVAILABLE FOR SALE! Sandringham - Plot 25 is an excellent five bedroom detached home, constructed by Messr...

Mundys (Lincoln)
29 Silver Street, Lincoln, Lincolnshire, LN2 1AS
How much is your home worth?
Use our short form to request a valuation of your property.
Request a Valuation






































