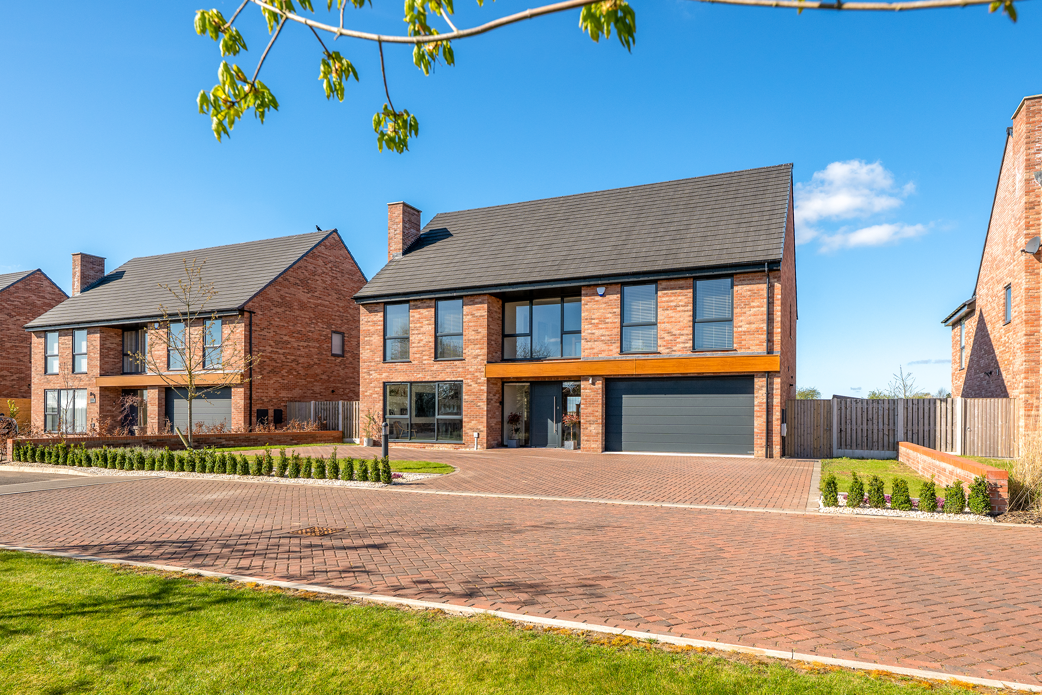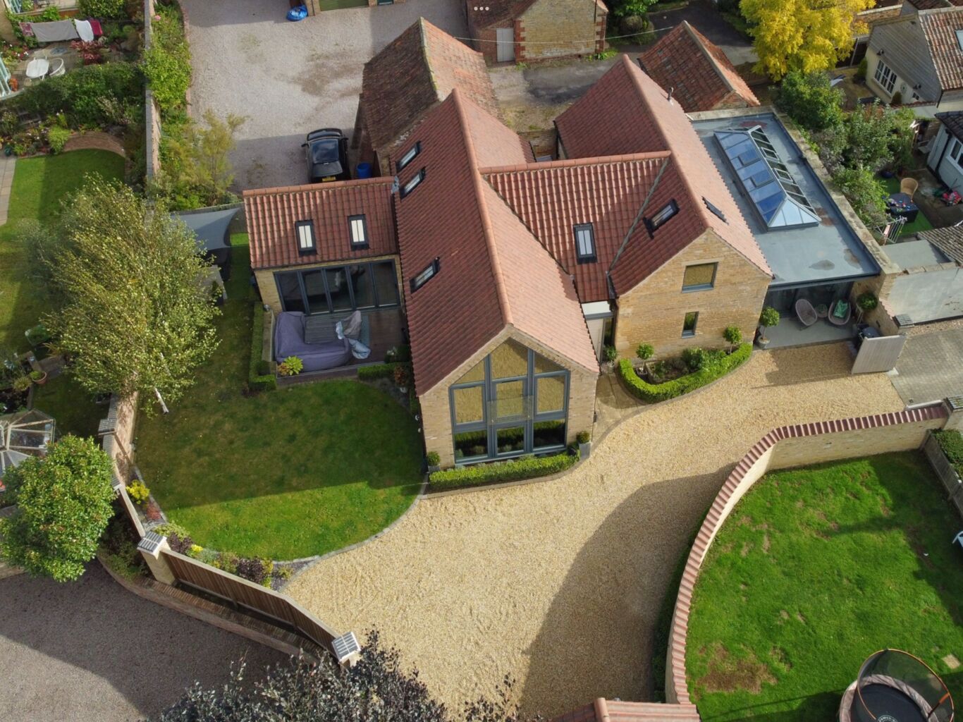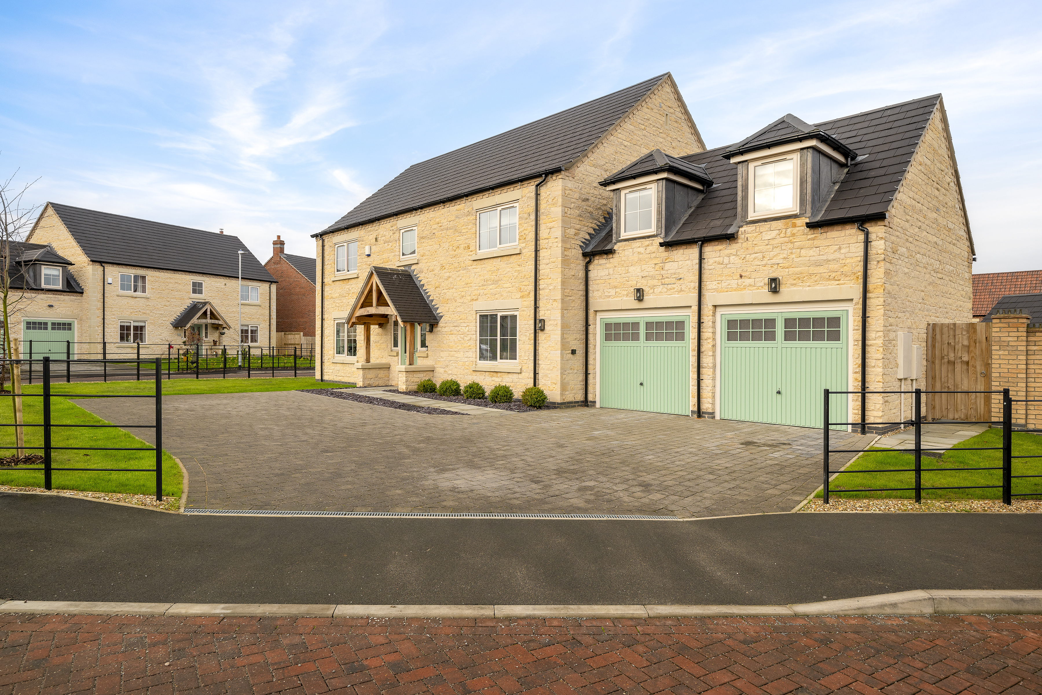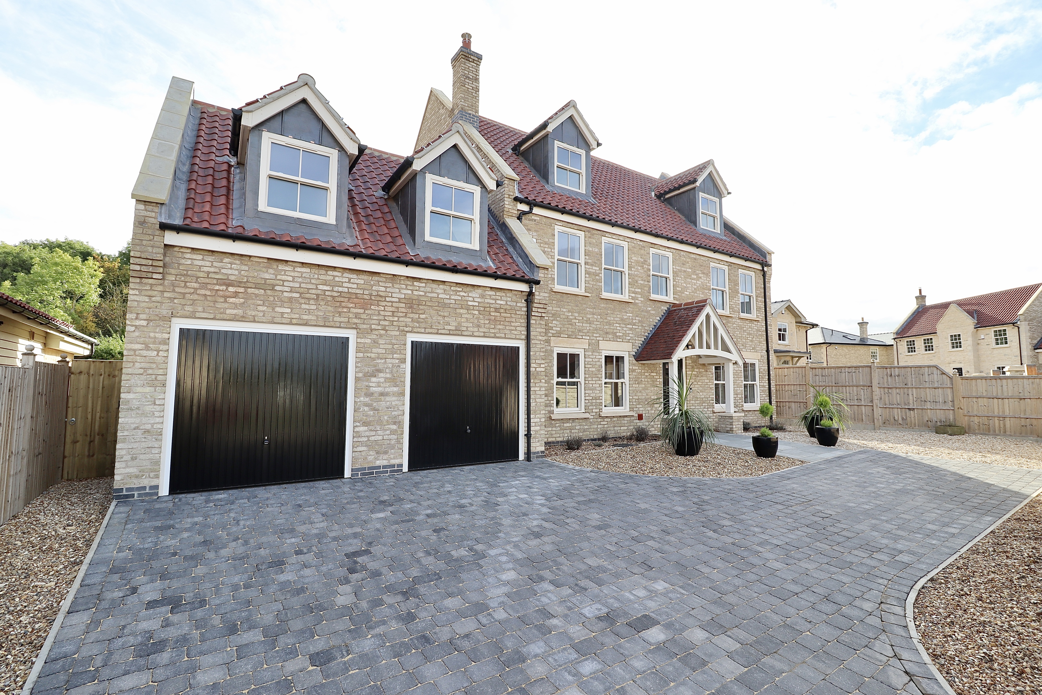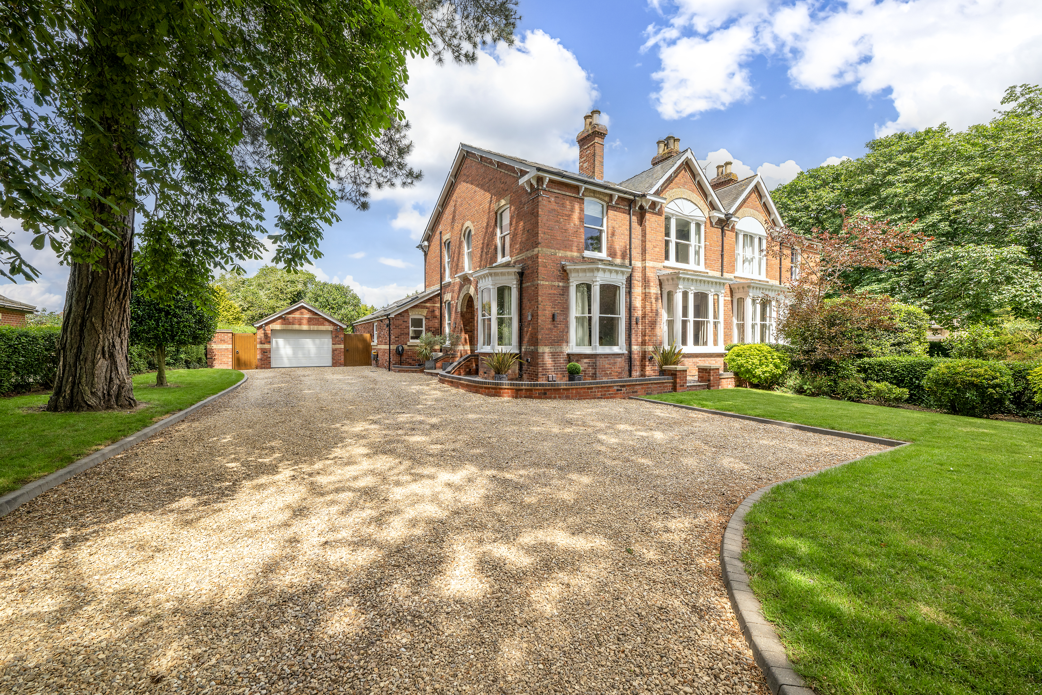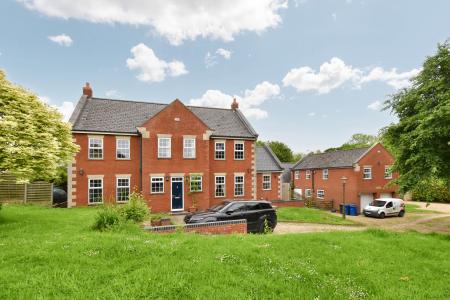- Substantial Detached Family Home
- Adjoining Annexe & 5 Garages
- 4 Bedrooms, 4 En-Suites & Dressing Room
- Lounge, Sitting Room & Sun Room
- Further Reception Room & Dining Kitchen
- Utility Room & Cloakroom
- Annexe - 2 Bedrooms, 2 En-Suites
- Extensive Plot with Gravelled Driveway
- House Council Tax Band - F - Annexe Council Tax Band - A (West Lindsey District Council)
- House EPC Rating - D - Annexe EPC Energy Rating - E
6 Bedroom Detached House for sale in Gainsborough
A substantial detached family home situated in the pleasant rural village of Northorpe, which is located in the West Lindsey District of Lincolnshire. The impressive living accommodation briefly comprises of Main Reception Hall, Cloakroom, Lounge, Sitting Room, Sun Room, further Reception Room, fitted Dining Kitchen, Utility Room and a First Floor Landing leading to four Bedrooms, Principle Bedroom with Dressing Room and En-suite Bathroom and the three further Bedrooms with En-suite Shower Rooms. In addition to the main residence there is a detached annexe with five garages below and a workshop. The garages are fully plastered and offer potential for further internal development (subject to necessary consents). The internal accommodation of the annexe briefly comprises of Entrance Hall leading to the First Floor Landing, approx. 32ft Lounge, Dining Kitchen and two Bedrooms with En-suite Shower Rooms. Outside the property is situated on a substantial plot with a gated entrance leading to the extensive gravelled driveway providing off road parking/hardstanding for vehicles.
LOCATION Northorpe is a quaint village known for its peaceful surroundings and rural charm. The village is surrounded by beautiful countryside, making it an ideal location for those looking to enjoy a quiet and picturesque setting. Northorpe is located approx. 8 miles from Gainsborough and approx. 10 miles from Scunthorpe, where all the usual town amenities can be located.
Services
Oil fired central heating systems to both the house and the annexe. Mains electricity, water and drainage.
RECEPTION HALL 16' 0" x 12' 11" (4.88m x 3.94m) , with main entrance door, UPVC window, stairs to the first floor and tiled floor.
CLOAKROOM
With WC, wash hand basin, tiled floor, towel radiator, part tiled surround, cornice coving to ceiling, extractor fan and UPVC window.
LOUNGE 24' 9" x 14' 0" (7.54m x 4.27m) , with two UPVC windows, feature fireplace surround, cornice coving to ceiling, inset spotlights and dado rail.
SITTING ROOM 23' 6" x 16' 0" (7.16m x 4.88m) , with four UPVC windows, cornice coving to ceiling, inset spotlights and dado rail.
SUN ROOM 20' 2 " x 9' 3" (6.15m x 2.82m) , with UPVC French/patio doors, two Velux windows, inset spotlights, three further UPVC windows and tiled floor.
RECEPTION ROOM 13' 0" x 12' 3" (3.96m x 3.73m) , with cornice coving to ceiling, dado rail and inset spotlights.
KITCHEN/DINER 24' 8" x 13' 10" (7.52m x 4.22m) , fitted with a range of kitchen base and wall cupboards, display units, two fitted ovens, hob, integral fridge freezer, 1 1/2 bowl sink unit and drainer, dishwasher, part tiled surround, cornice coving to ceiling, inset spotlights, tiled floor and four UPVC windows.
UTILITY ROOM 17' 0" x 9' 9" (5.18m x 2.97m) , with a range of fitted units, sink unit and drainer, part tiled surround, inset spotlights, plumbing for washing machine, two UPVC windows and UPVC rear entrance door.
FIRST FLOOR LANDING With airing cupboard housing the hot water cylinder, cornice coving to ceiling, inset spotlights, dado rail and further built-in storage room.
BEDROOM 16' 1" x 15' 5" (4.9m x 4.7m) , with four UPVC windows, fitted bedroom furniture, cornice coving to ceiling and inset spotlights.
DRESSING ROOM 14' 1" x 10' 4" (4.29m x 3.15m) , with a range of fitted wardrobes, UPVC window, cornice coving to ceiling and inset spotlights.
EN-SUITE BATHROOM With suite to comprise of bath, fitted shower cubicle, WC and wash hand basin, tiled walls and UPVC window.
BEDROOM 14' 1" x 12' 0" (4.29m x 3.66m) , with two UPVC windows, single radiator, fitted bedroom furniture, cornice coving to ceiling and inset spotlights.
EN-SUITE With suite to comprise of WC, wash hand basin and fitted shower cubicle, tiled floor, tiled walls, inset spotlights, extractor fan, cornice coving to ceiling, towel radiator and UPVC window.
BEDROOM 13' 11" x 12' 3" (4.24m x 3.73m) , with two UPVC windows, single radiator, fitted bedroom furniture, cornice coving to ceiling and inset spotlights.
EN-SUITE With suite to comprise of WC, wash hand basin and fitted shower cubicle, tiled floor, tiled walls, inset spotlights, extractor fan, cornice coving to ceiling, towel radiator and UPVC window.
BEDROOM 13' 11" x 12' 0" (4.24m x 3.66m) , with two UPVC windows, single radiator, fitted bedroom furniture, cornice coving to ceiling and inset spotlights.
EN-SUITE With suite to comprise of WC, wash hand basin with vanity cupboard and fitted shower cubicle, towel radiator, cornice coving to ceiling, inset spotlights, extractor fan and UPVC window.
ANNEXE
ENTRANCE HALL With courtesy door to garage, stairs to the first floor, single radiator and cupboard housing the oil fired central heating boiler.
FIRST FLOOR LANDING
With two UPVC windows and single radiator.
LOUNGE 32' 6" maximum excluding the sloping ceiling x 14' 7" (9.91m x 4.44m) , with four UPVC windows, four double radiators and inset spotlights.
KITCHEN 17' 10" x 8' 3" (5.44m x 2.51m) , fitted wall and base cupboards with drawers and work surfaces over, fitted oven and hob, double radiator, sink unit and drainer, part tiled surround and two UPVC windows.
BEDROOM 12' 0" x 8' 8" (3.66m x 2.64m) , with UPVC window and two double radiators.
EN-SUITE With suite to comprise of fitted shower cubicle, WC and wash hand basin, tiled walls, coving to ceiling, towel radiator and extractor fan.
BEDROOM 11' 11" x 8' 7" (3.63m x 2.62m) , with UPVC window and two double radiators.
EN-SUITE With suite to comprise of fitted shower cubicle, WC and wash hand basin, tiled walls, towel radiator and extractor fan.
OUTSIDE The property is situated on an extensive mature plot with gardens to the front and rear. There is a gated entrance leading to an extensive gravelled driveway providing off road parking/hardstanding for numerous vehicles. There are five garage incorporated below the detached annexe.
The extensive front garden is predominantly laid to lawn with a wide variety of mature trees and extensive gated gravel driveway. The tiered rear garden has a lawned area, a variety of mature trees and a raised patio area.
DOUBLE GARAGE 21' 7" x 20' 6" (6.58m x 6.25m) , with two electric up and over doors, light and power.
GARAGE 18' 0" x 11' 1" (5.49m x 3.38m) , with electric up and over door, two UPVC windows, light and power.
WC
With rear entrance door, WC, wash hand basin, tiled floor and UPVC window.
DOUBLE GARAGE With two up and over doors.
WORKSHOP 17' 10" x 7' 9" (5.44m x 2.36m) , with two radiators and double doors.
Property Ref: 58704_102125026553
Similar Properties
4 Bedroom Detached House | £700,000
A rare opportunity to acquire an exceptional family home on an exclusive development of just 7 properties, on the outski...
3 Bedroom Detached House | £700,000
A superb opportunity to acquire a unique barn conversion with exquisite internal accommodation in a tucked away position...
5 Bedroom Detached House | £699,000
SHOW HOME NOW AVAILABLE FOR SALE! Sandringham - Plot 25 is an excellent five bedroom detached home, constructed by Messr...
The Fields, Washingborough, Lincoln
5 Bedroom Detached House | £735,000
NO ONWARD CHAIN - A three storey luxury detached family home built by Messrs Lindum Homes and situated within the modern...
5 Bedroom Semi-Detached House | £775,000
A rare opportunity to purchase an outstanding period family home located in this sought after position to the south of t...
5 Bedroom Detached House | Offers in region of £775,000
Nestled in a rural location between the River Rase and the River Ancholme, on a stunning plot of just approaching 5 acre...

Mundys (Lincoln)
29 Silver Street, Lincoln, Lincolnshire, LN2 1AS
How much is your home worth?
Use our short form to request a valuation of your property.
Request a Valuation















