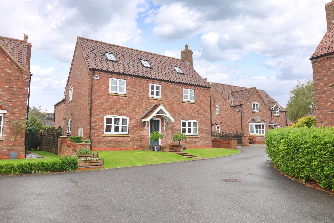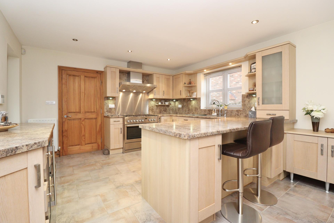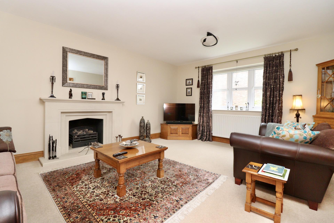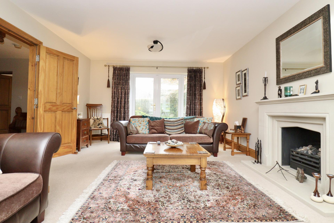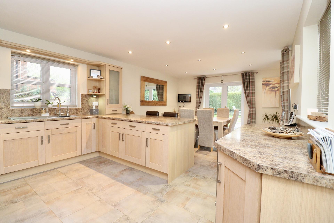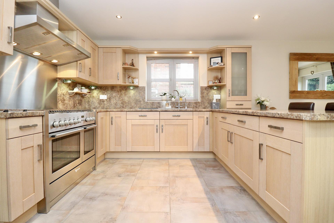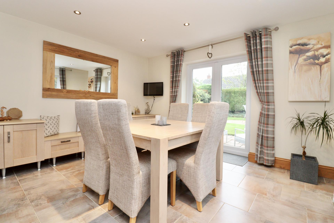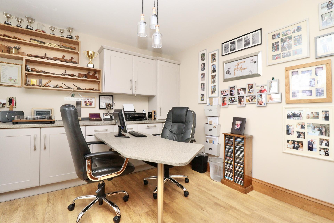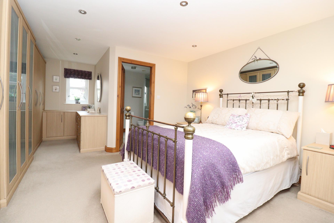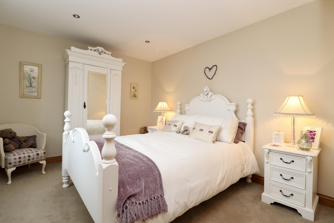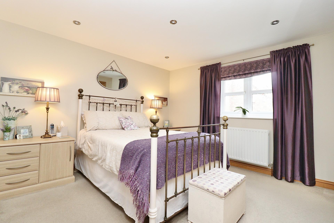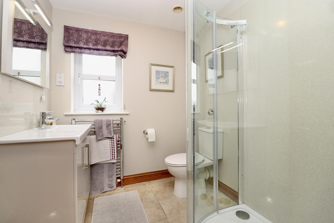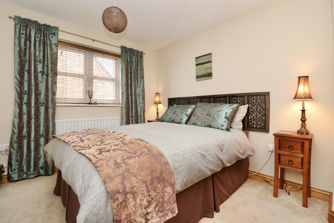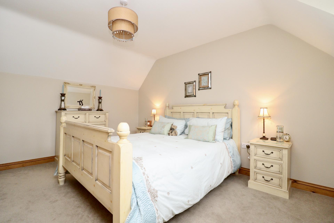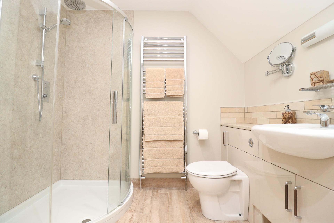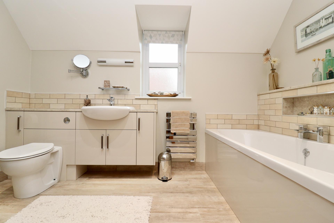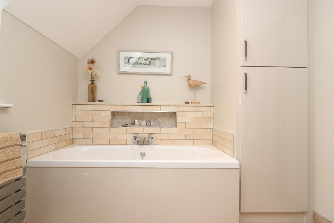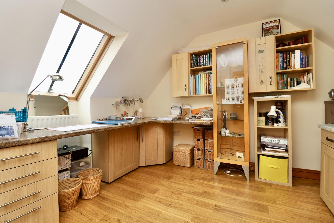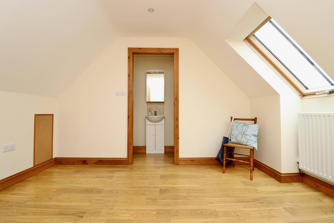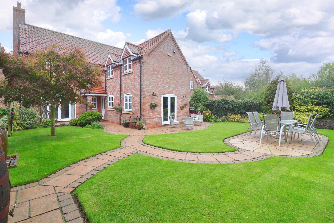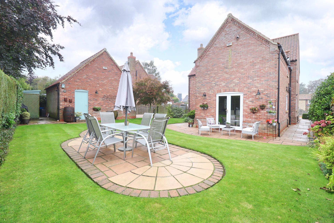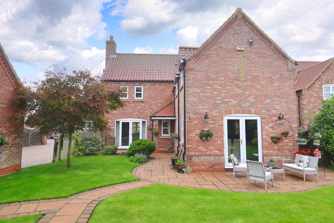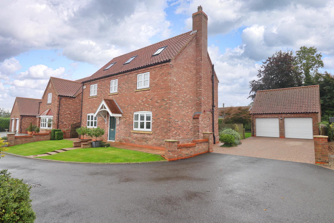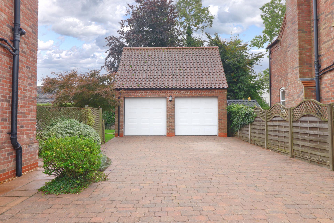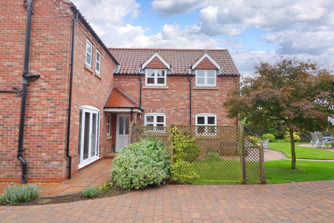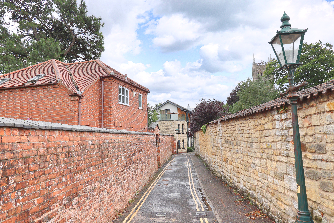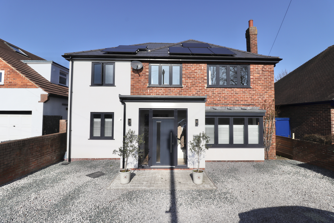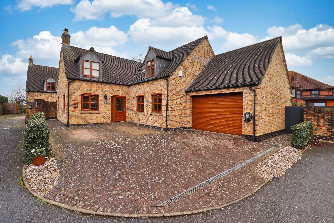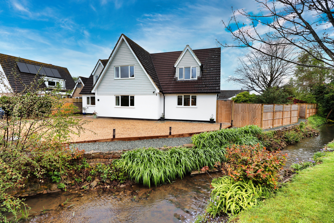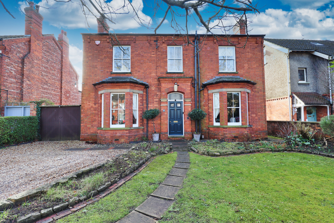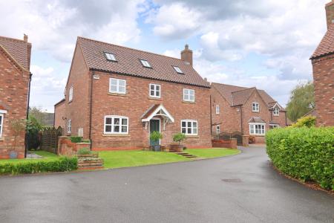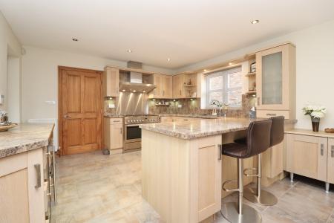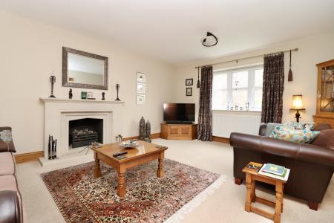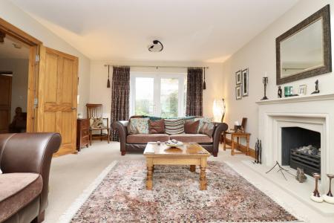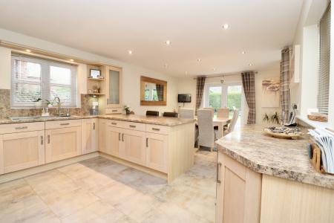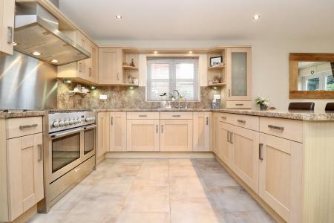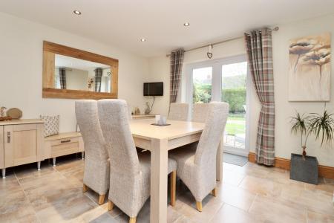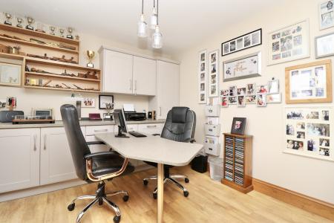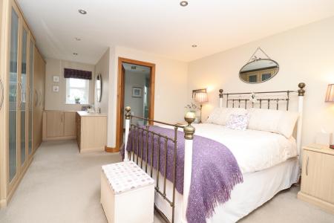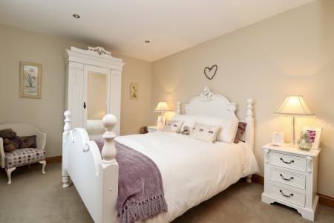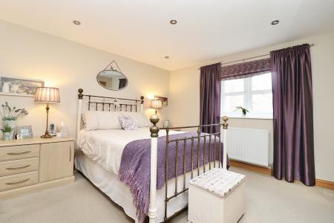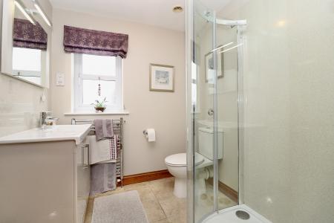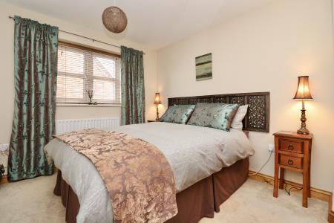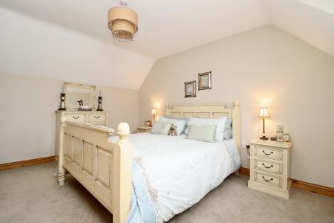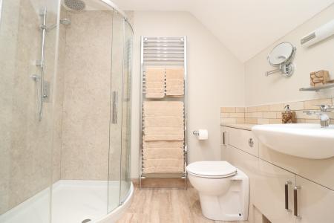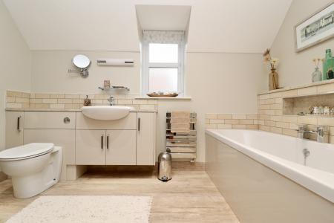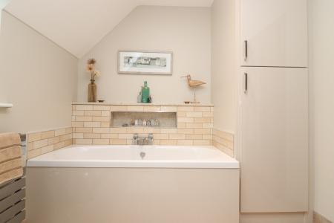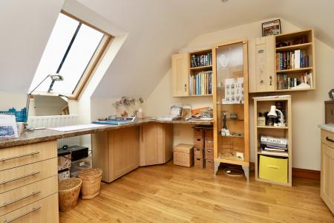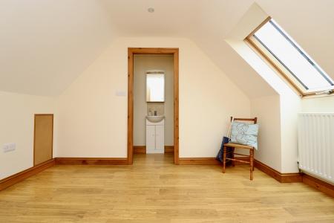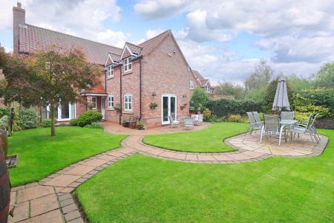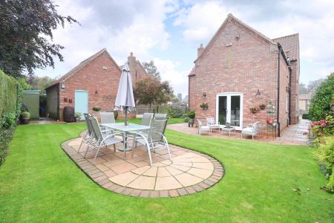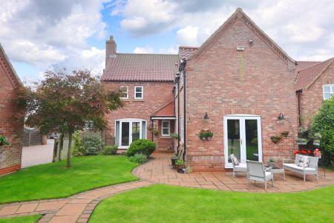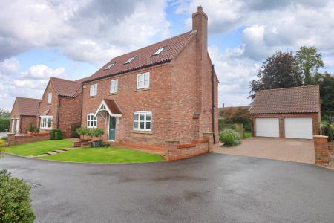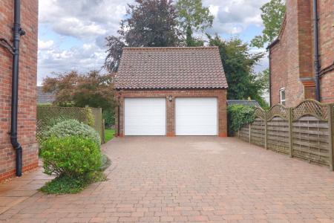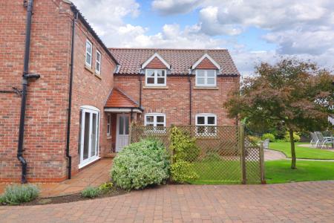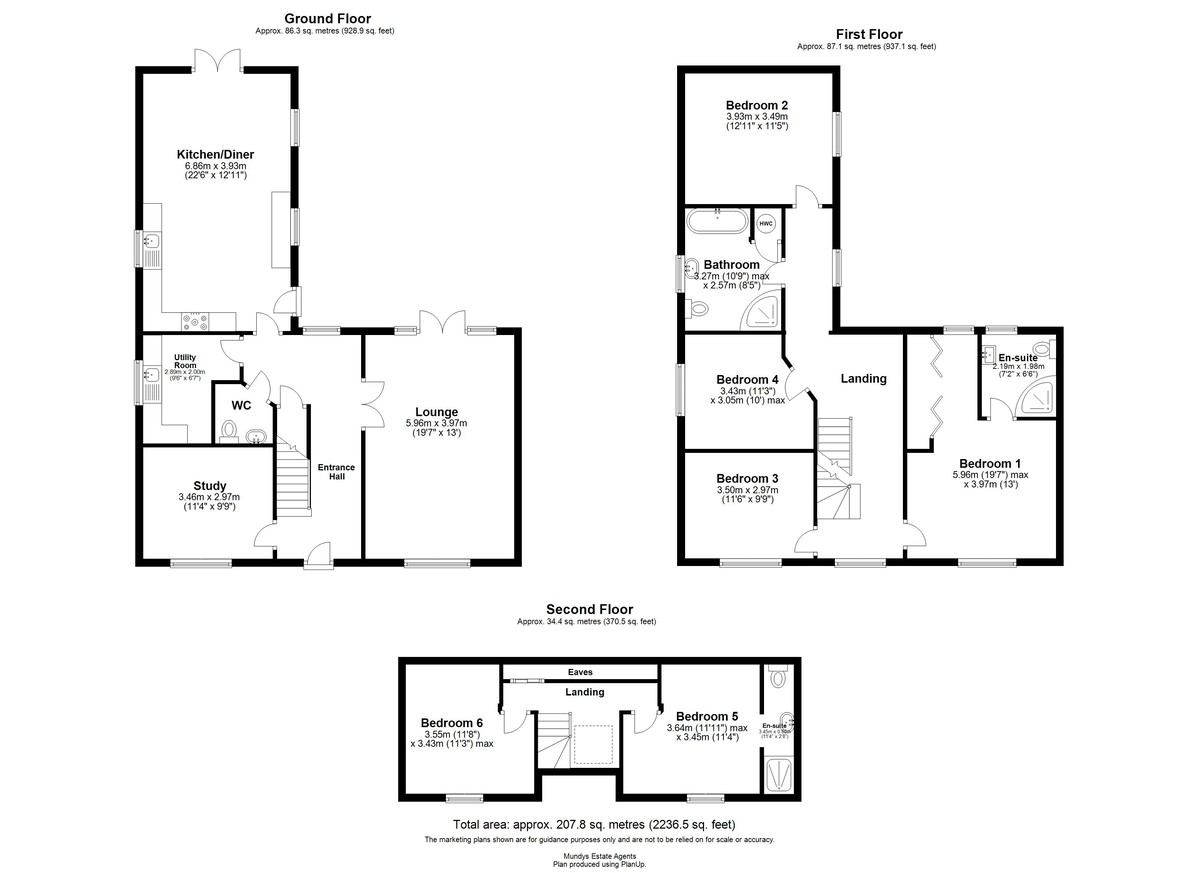- Detached, three-storey house in a quiet cul-de-sac
- Designed and built by the current owner
- Versatile living accommodation
- 6 bedrooms (4 on first floor, 2 on second floor)
- 3 bathrooms (2 en-suites)
- Large double-aspect lounge and study/office
- Spacious kitchen diner overlooking the garden
- Ample parking with a driveway and detached double garage
- EPC Energy Rating - C
- Council Tax Band - E (West Lindsey District Council)
6 Bedroom Detached House for sale in Gainsborough
This detached, three-storey house is located in a quiet and private cul-de-sac. It has been designed and built by the current owners, providing versatile living accommodation suitable for a variety of needs. The property comprises six Bedrooms, with four situated on the First Floor with an En-suite to the main Bedroom and two on the Second Floor with an additional En-Suite as well a Family Bathroom with a luxury suite. The top floor is ideal for older children or a relative, offering a Bedroom along with a separate Sitting Room and Shower Room. The Ground Floor features a large double-aspect Lounge, a Study/Office, WC and a Utility Room. The spacious Kitchen Diner has a high quality fitted kitchen with NEFF integrated appliances, space for a large dining table and overlooks the garden. Additional features include a driveway that provides ample parking and a detached double garage. The gardens are immaculately maintained and the interior of the property is presented to a high standard. This property is situated in a quiet village, offering good access to Market Rasen, Lincoln, and Gainsborough, making it convenient for local amenities and transport links.
LOCATION Waddingham is a picturesque semi-rural village benefitting from a beautifully designated Village Green and Beck, with other noteworthy features such as the Church of St Mary and St Peter, Methodist
Chapel, Waddingham Primary School (Ofsted Rated -'Good' ) and the Jubilee Village Hall. Waddingham is also within easy reach of good commuting links approx. 1.5 miles from the A15 and is conveniently
located approx. 16 miles from Lincoln, 8 miles from Brigg and 10 miles from Scunthorpe.
SERVICES
Mains electricity, water and drainage. Gas central heating.
ENTRANCE HALL With composite external door, UPVC double glazed window, laminate flooring, under stairs storage cupboard and radiator.
LOUNGE 19' 7" x 13' 0" (5.97m x 3.96m) , with UPVC double glazed window, UPVC double glazed double doors with windows overlooking the rear garden and radiator.
STUDY 11' 4" x 9' 9" (3.45m x 2.97m) , with UPVC double glazed window, laminate flooring, fitted desk and cupboard space and a radiator.
WC With low level WC, wash hand basin and radiator.
UTILITY ROOM 9' 6" x 6' 7" (2.9m x 2.01m) , with UPVC double glazed window, tiled flooring, base unit with work surface over, tiled splashback, stainless steel sink unit and drainer, plumbing and spaces for washing machine and tumble dryer, space for freezer and radiator.
KITCHEN/DINER 22' 6" x 12' 11" (6.86m x 3.94m) , with three UPVC double glazed windows, external door and double doors to the rear garden, tiled flooring, radiator, fitted with a range of wall, base units and drawers with work surfaces over, matching splashbacks, Neff range cooker with extractor fan over, composite sink unit and drainer with instant hot water tap, integrated microwave, warming drawer, wine cooler, dishwasher and fridge.
FIRST FLOOR LANDING With UPVC double glazed window, stairs to the second floor and radiator.
BEDROOM 1 19' 7" x 13' 0" (5.97m x 3.96m) , with two UPVC double glazed windows, fitted wardrobes and radiator.
EN-SUITE 7' 2" x 6' 6" (2.18m x 1.98m) , with UPVC double glazed window, tiled flooring, low level WC, wash hand basin with cupboard space below, shower cubicle, heated towel rail and extractor fan.
BEDROOM 2 12' 11" x 11' 5" (3.94m x 3.48m) , with UPVC double glazed window and radiator.
BEDROOM 3 11' 6" x 9' 9" (3.51m x 2.97m) , with UPVC double glazed window and radiator.
BEDROOM 4 11' 3" x 10' 0" (3.43m x 3.05m) , with UPVC double glazed window and radiator.
BATHROOM 10' 9" x 8' 5" (3.28m x 2.57m) , with UPVC double glazed window, tiled flooring, low level WC, wash hand basin with cupboard space below, bath with shower cubicle, heated towel rail, extractor fan and a cupboard space housing the hot water cylinder.
SECOND FLOOR LANDING With Velux window, access to eaves storage and radiator.
BEDROOM 5 11' 11" x 11' 4" (3.63m x 3.45m) , with UPVC double glazed window and radiator.
EN-SUITE With laminate flooring, low level WC, wash hand basin with cupboard space below, shower cubicle, heated towel rail and extractor fan.
BEDROOM 6 11' 8" x 11' 3" (3.56m x 3.43m) , with UPVC double glazed window, laminate flooring and radiator.
OUTSIDE To the front of the property there is a lawned garden with a driveway to the side providing ample off road parking which also gives access to the detached double garage. To the rear of the property there is a lawned garden with a range of shrubs and trees and a patio seating areas. The area behind the garage offers a small storage space and there is paved access to the adjacent side of the property leading to the front.
Property Ref: 58704_102125031581
Similar Properties
3 Bedroom Detached House | Offers in region of £550,000
This unique detached property offers versatile accommodation with exciting potential and was originally built in 1992 as...
4 Bedroom Detached House | Offers Over £550,000
A fantastic example of a four bedroom detached family home situated in the sought after Uphill area of the Cathedral Cit...
4 Bedroom Detached House | £545,000
Situated on the most magnificent plot, we are proud to offer for sale this spacious and extended four bedroom detached h...
4 Bedroom Detached House | £560,000
An excellent detached family home situated within the private development of two other similar properties and located in...
4 Bedroom Detached House | Guide Price £560,000
A most impressive executive home, extended and refurbished to the highest standard with the addition of a self contained...
4 Bedroom Detached House | £565,000
This is an impressive and immaculate four bedroomed detached Victorian property situated within a prestigious location t...

Mundys (Lincoln)
29 Silver Street, Lincoln, Lincolnshire, LN2 1AS
How much is your home worth?
Use our short form to request a valuation of your property.
Request a Valuation
