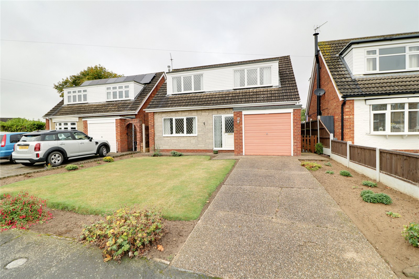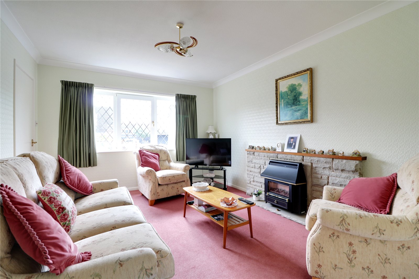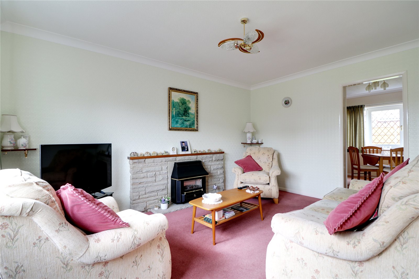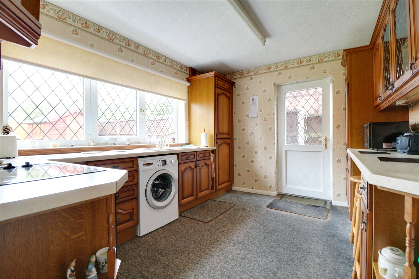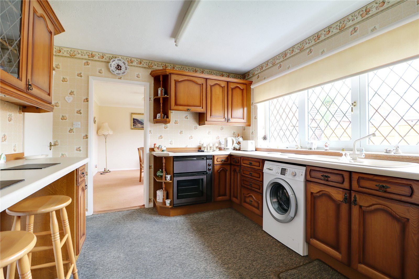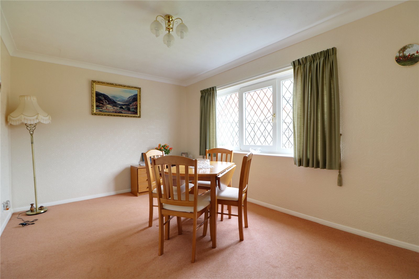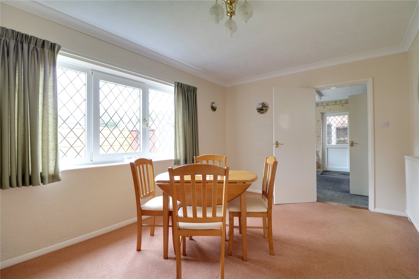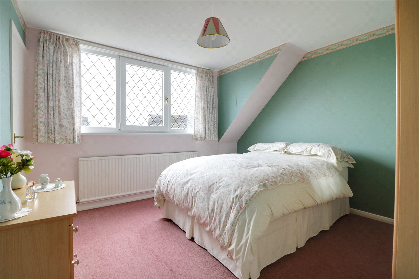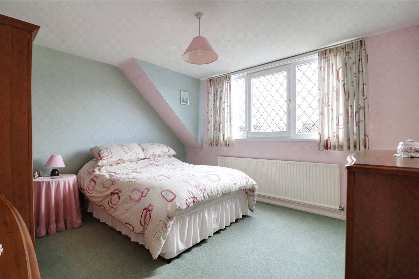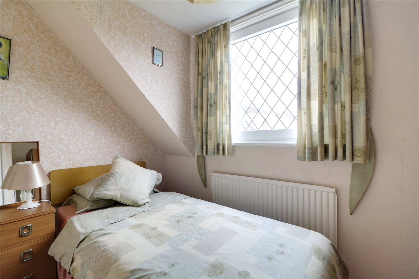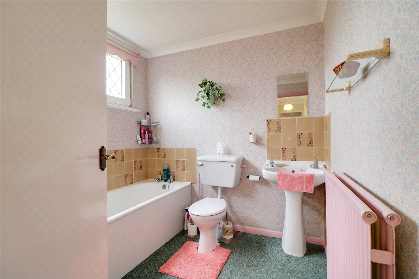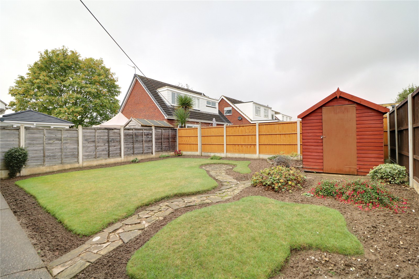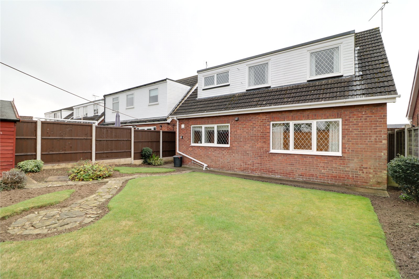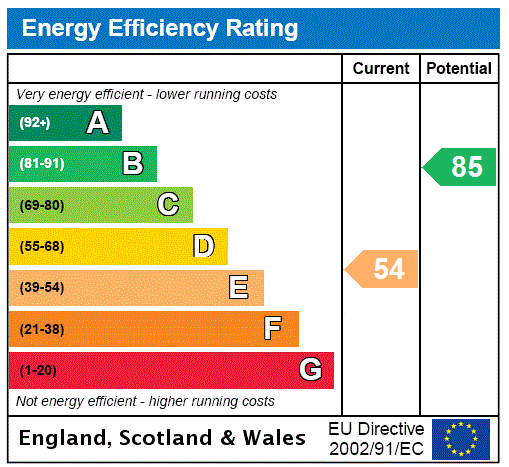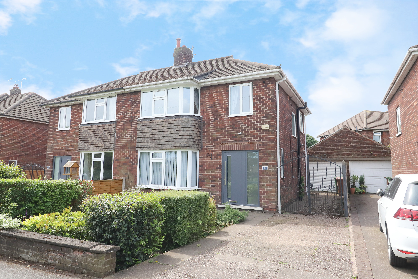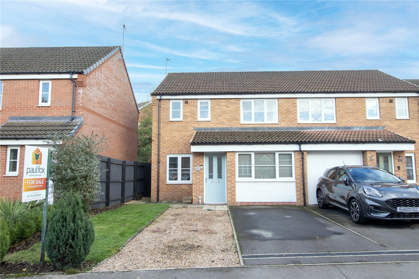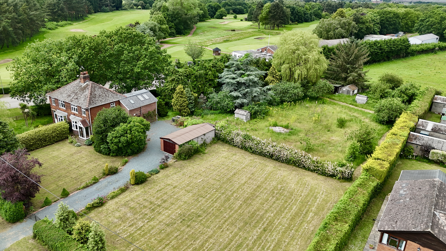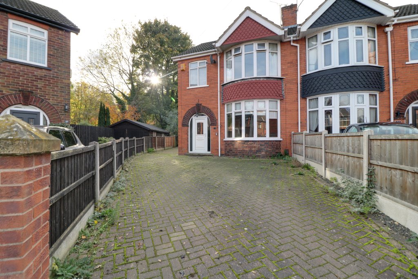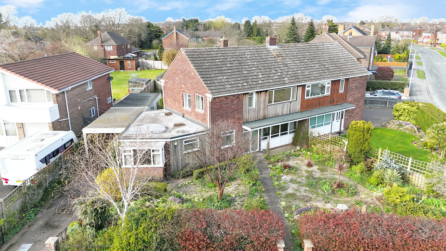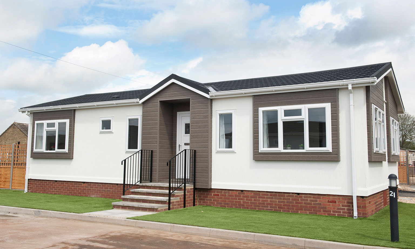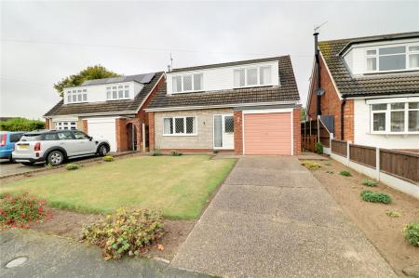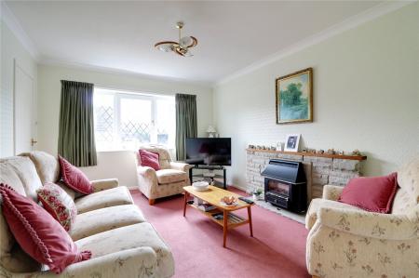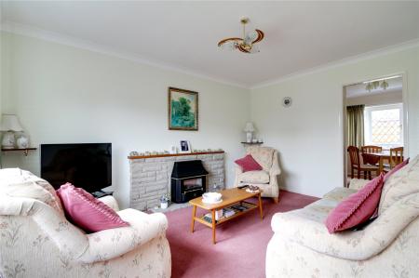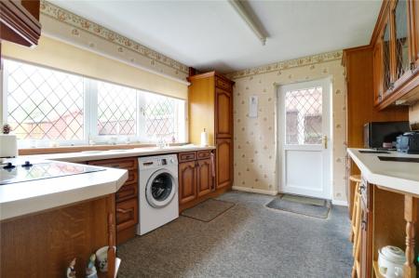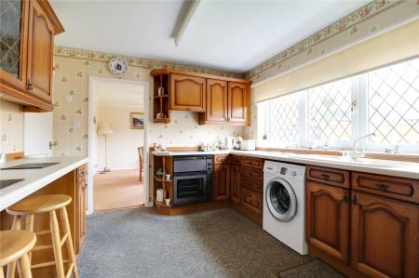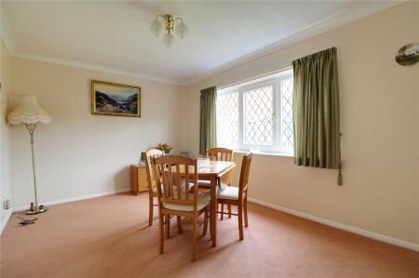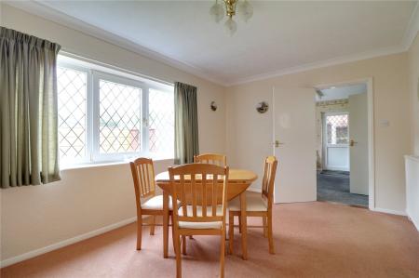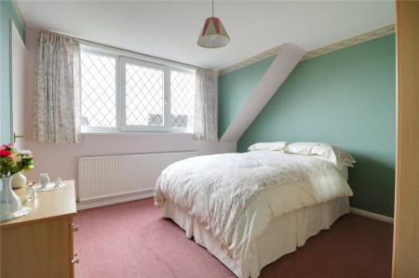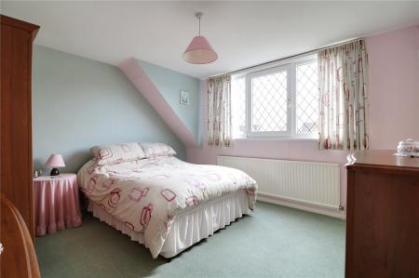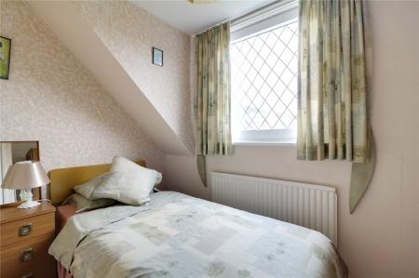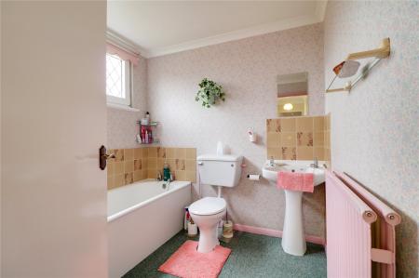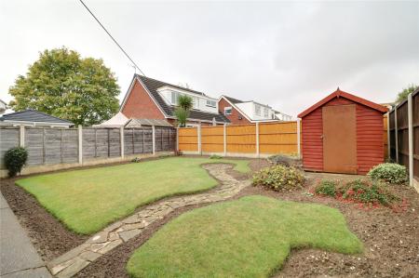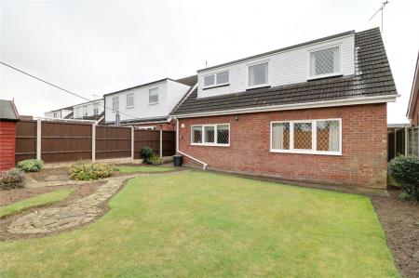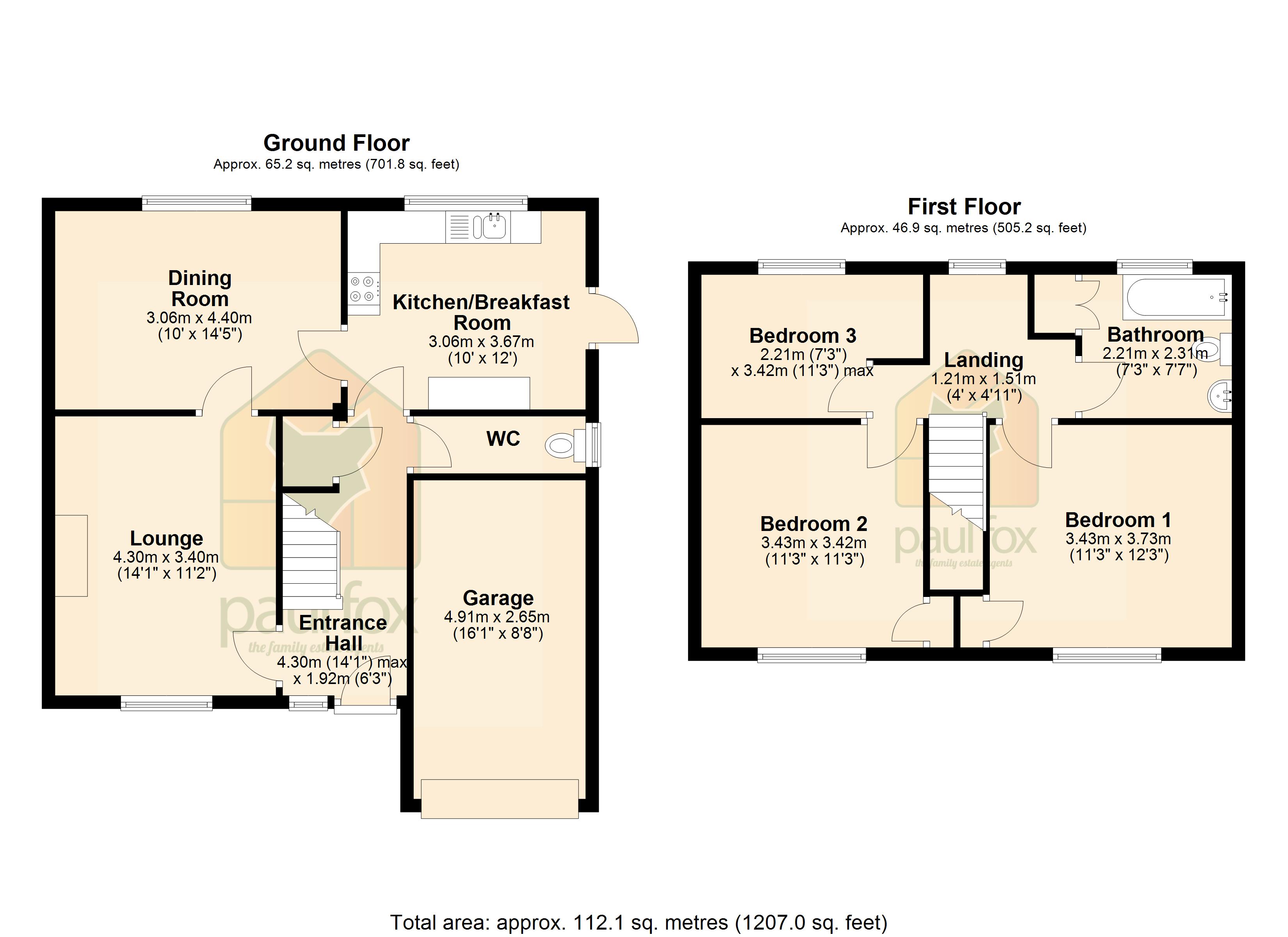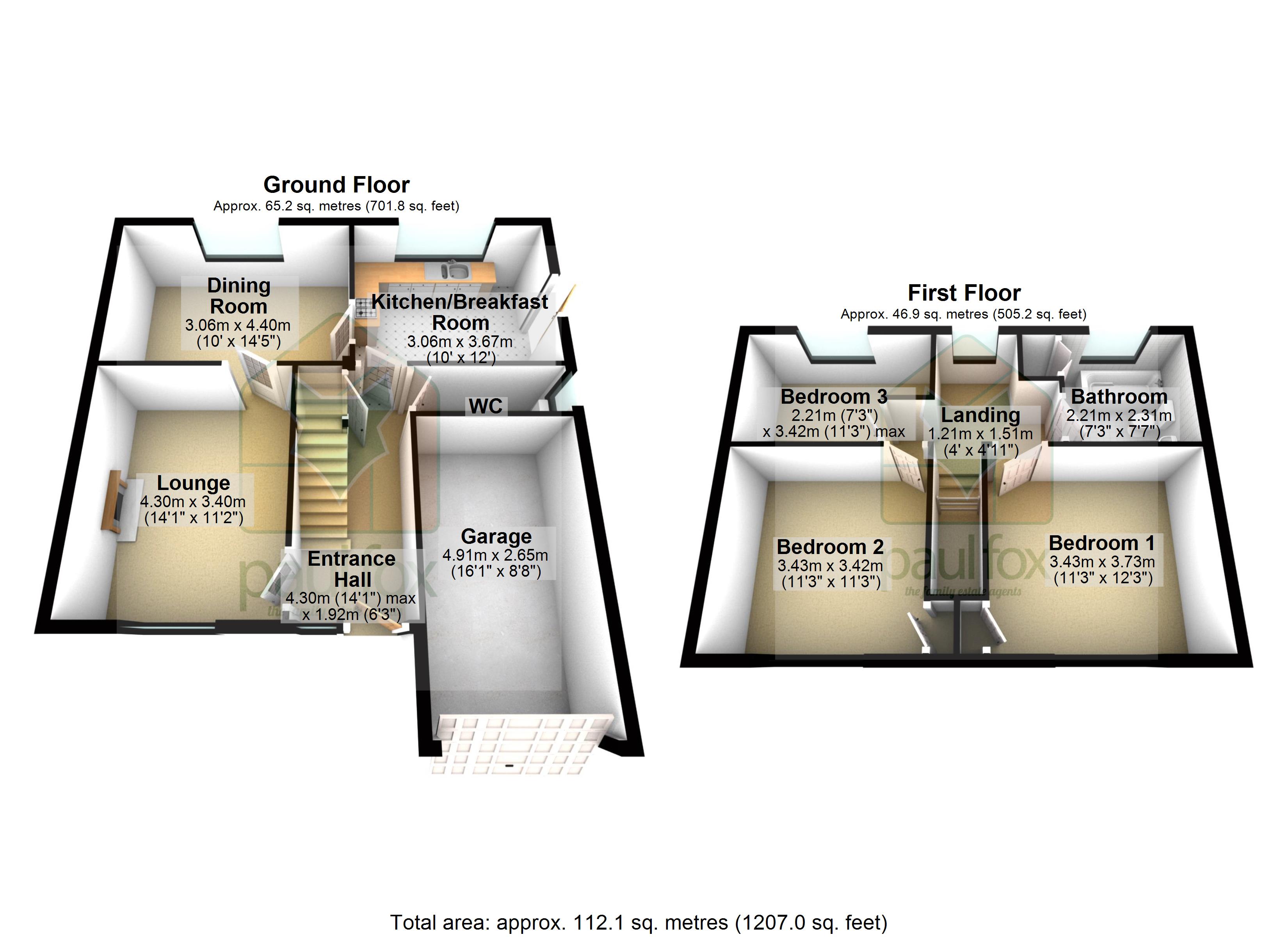- TRADITIONAL DORMER STYLE DETACHED HOME
- NO UPWARD CHAIN
- WELL ESTABLISHED VILLAGE LOCATION
- 3 BEDROOMS
- 2 RECEPTION ROOMS
- FITTED BREAKFAST KITCHEN
- MAIN FAMILY BATHROOM
- PRIVATE ENCLOSED REAR GARDEN
- DRIVEWAY & GARAGE
- VIEW VIA OUR SCUNTHORPE OFFICE
3 Bedroom Detached House for sale in Gainsborough
** NO UPWARD CHAIN ** WELL ESTABLISHED RESIDENTIAL AREA ** 3 BEDROOMS ** A well traditional detached dormer style home situated within a well regarded residential area offering well maintained and proportioned accommodation thought ideal for a young family. The home has scope for modernisation and briefly comprises, front entrance hall, main lounge, separate dining room, fitted breakfast kitchen and ground floor cloakroom. The first first floor provides a central landing leading to three bedrooms bedrooms and a main family bathroom. The front provides a hard standing driveway that leads directly to a detched single garage. Side access leads to a private, fully enclosed rear garden being principally laid to lawn. Finished with full uPvc double glazing and a gas fired central heating system. Viewing comes highly recommended. View via our Scunthorpe office. EPC Rating: TBC, Council Tax Band: C.
Central Entrance Hallway Includes a front uPVC double glazed entrance door with patterned leaded glazing with adjoining side lights, a single flight staircase leads to the first floor accommodation with an under the stairs storage cupboard, wall to ceiling coving and internal doors allowing access off to;
Downstairs Cloakroom 2'9" x 8'8" (0.84m x 2.64m). Has a side uPVC double glazed window with frosted glazing and a low flush WC.
Lounge 11'2" x 14'1" (3.4m x 4.3m). With a front uPVC double glazed window with leaded glazing, TV input, wall to ceiling coving, a gas fireplace with decorative bricked backing with wooden mantel and slate hearth, wall to ceiling coving and internal door allows access off to;
Dining Room 10' x 14'5" (3.05m x 4.4m). With a rear uPVC double glazed window, wall to ceiling coving and an internal door allows access off to;
Breakfast Kitchen 12' x 10'2" (3.66m x 3.1m). With a rear uPVC double glazed window with leaded glazing and a side uPVC double glazed entrance door allowing access to the rear garden. The kitchen enjoys a range of oak fronted low level units drawer units and wall units with glazed fronts, a patterned working top surface incorporating a one and a half ceramic sink bowl unit with block mixer tap and drainer to the side, plumbing for a washing machine, built-in electric oven with matching four ring hob with overhead integrated extractor fan, separate breakfast bar area and integrated fridge freezer.
First Floor Landing With a rear uPVC double glazed window, loft access, wall to ceiling coving and internal doors allowing access off to;
Bedroom 1 11'3" 12'4" (3.43m 3.76m). With a front uPVC double glazed window and a built-in storage cupboard.
Front Double Bedroom 2 11'3" x 11'3" (3.43m x 3.43m). With a front uPVC double glazed window and a built-in storage cupboard.
Rear Bedroom 3 7'3" x 11'2" (2.2m x 3.4m). With a rear uPVC double glazed window.
Family Bathroom 7'7" x 7'3" (2.3m x 2.2m). With a rear uPVC double glazed window with frosted glazing and a three piece suite comprising a panelled bath, a low flush WC and a pedestal wash hand basin, built-in airing cupboard and wall to ceiling coving.
Grounds To the rear of the property enjoys a private enclosed mature lawned garden with planted borders, surrounding secure fencing and a timber built storage shed. Access leads down to the side of the property to a front mature lawned garden with further planted borders and a hard standing driveway which provides off street parking and allows direct access to the integral garage.
Outbuildings 9'2" x 16'2" (2.8m x 4.93m). The property benefits from an integral garage which benefits from full power and lighting and houses an Ideal Mexico gas boiler.
Important information
Property Ref: 899954_PFB240057
Similar Properties
Queensway, Scunthorpe, Lincolnshire, DN16
3 Bedroom Semi-Detached House | £189,750
**BEAUTIFULLY PRESENTED SEMI-DETACHED HOME****TURN KEY PROPERTY**
Brambling Way, Scunthorpe, Lincolnshire, DN16
3 Bedroom Semi-Detached House | £185,000
**MODERN EN-SUITE & FAMILY BATHROOM****CONVERTED GARAGE INTO VERSATILE RECEPTION ROOM****POPULAR LAKESIDE LOCATION**This...
Bottesford, Scunthorpe, Lincolnshire, DN16
3 Bedroom Semi-Detached House | £185,000
** CIRCA 0.8 ACRE PLOT ** FOR SALE VIA AUCTION ** CASH BUYERS ONLY **
Norwood Avenue, Scunthorpe, Lincolnshire, DN15
3 Bedroom Semi-Detached House | £190,000
** NO UPWARD CHAIN ** ** SOUGHT AFTER CUL-DE-SAC LOCATION ** EXTENDED TO GROUNDFLOOR **
Chandos Road, Scunthorpe, Lincolnshire, DN17
5 Bedroom Semi-Detached House | £190,000
**NO CHAIN****FANTASTIC POTENTIAL FOR SPACIOUS FAMILY HOME**
Westfield Road, Scunthorpe, North Lincolnshire, DN17
2 Bedroom Detached House | £194,950
**STUNNING BRAND NEW RESIDENTIAL PARK HOME****MODERN FITTED KITCHEN WITH INTEGRAL APPLIANCES**
How much is your home worth?
Use our short form to request a valuation of your property.
Request a Valuation

