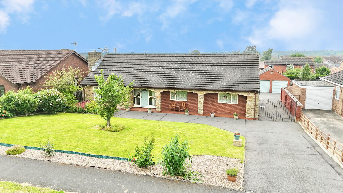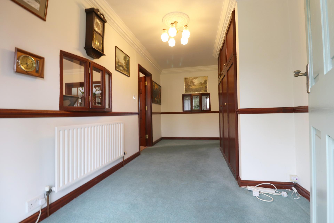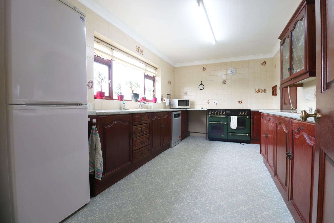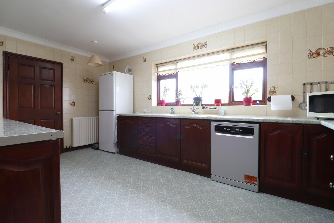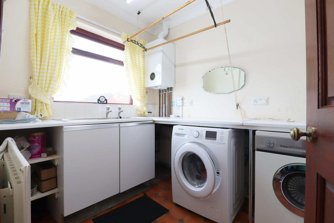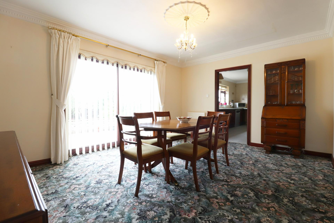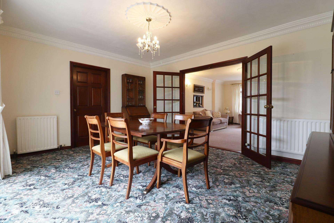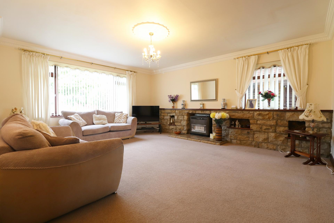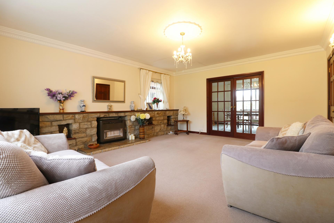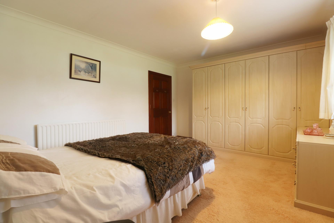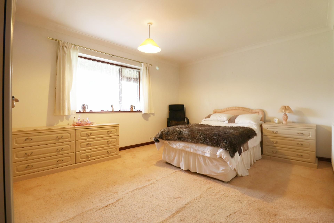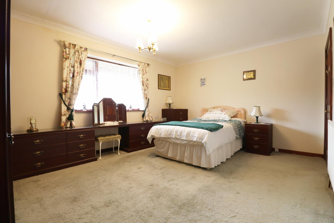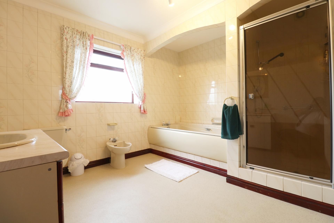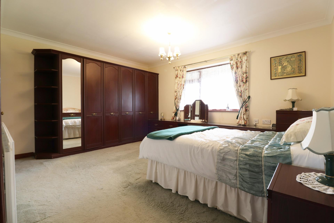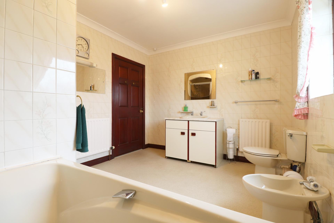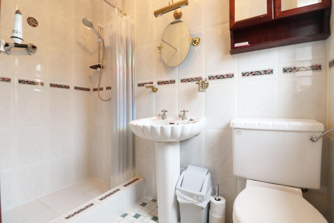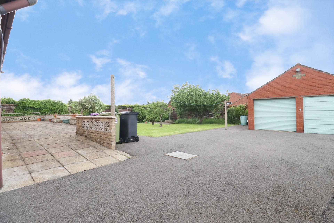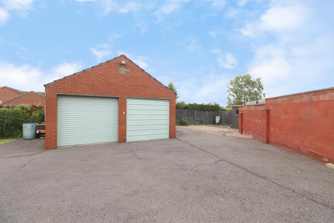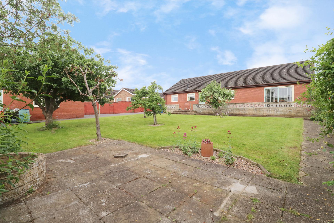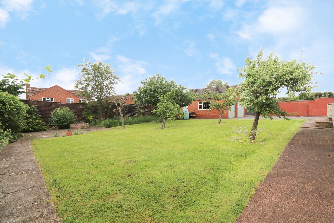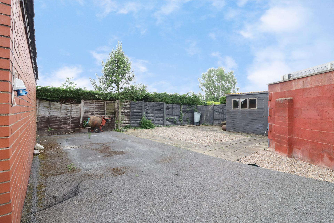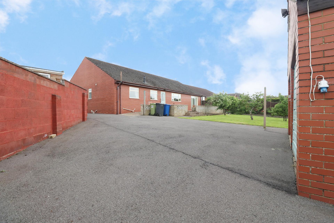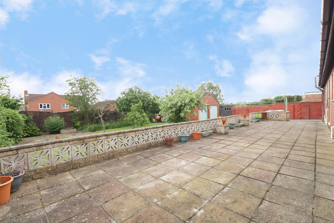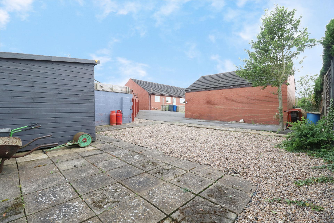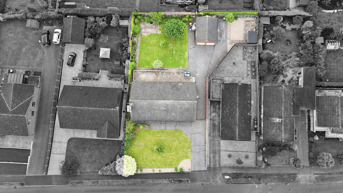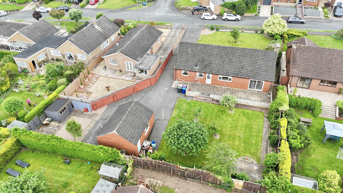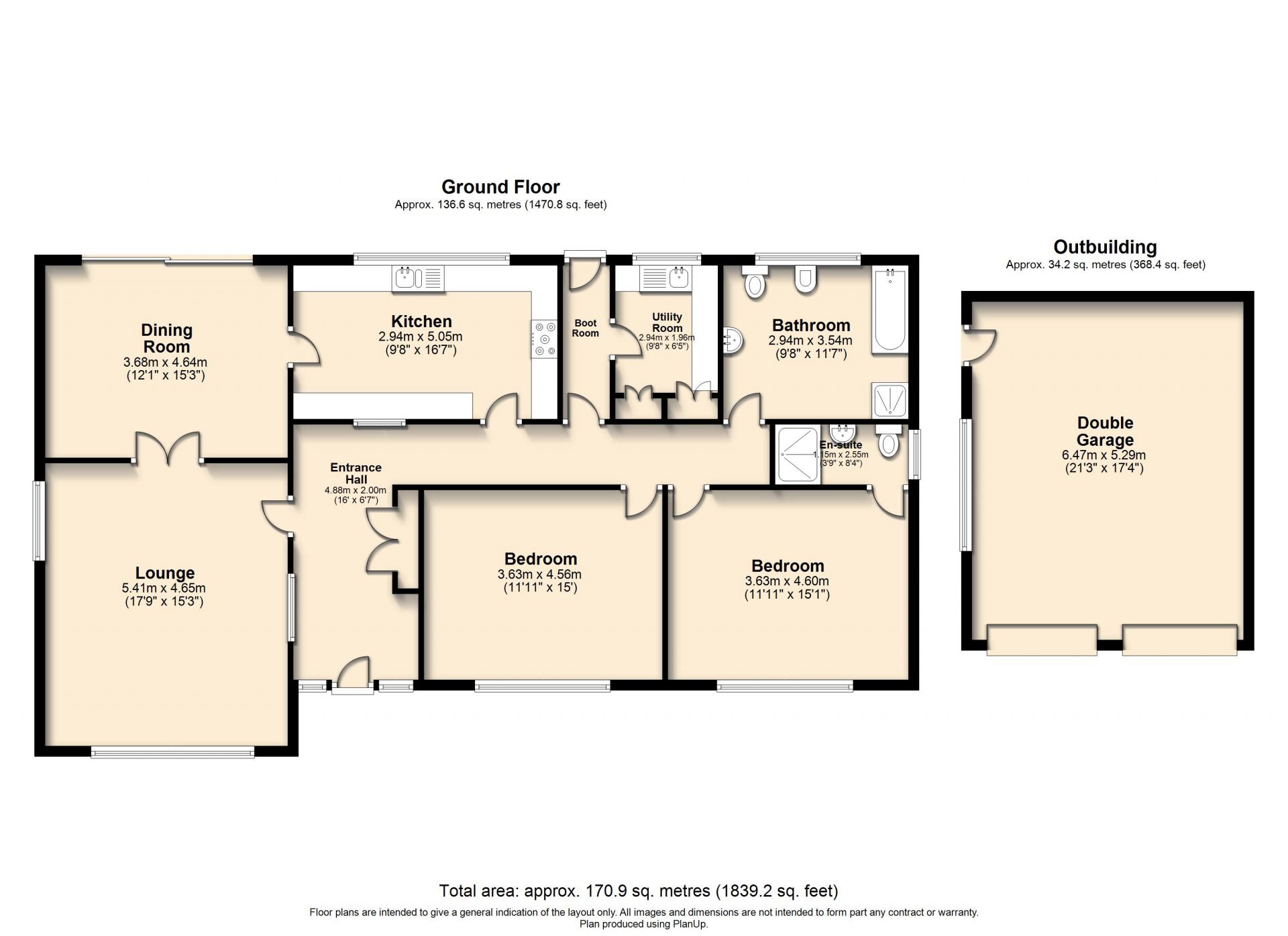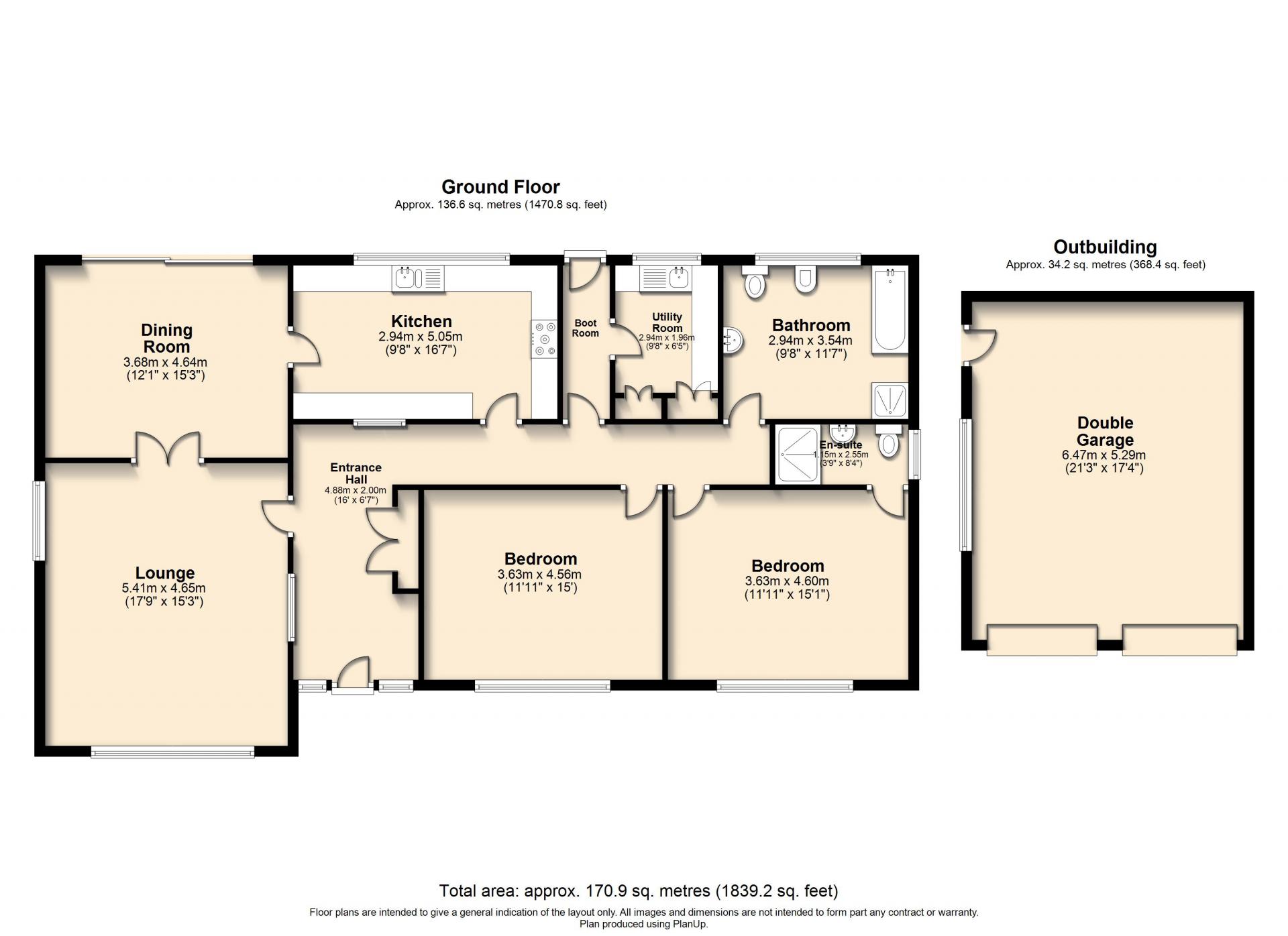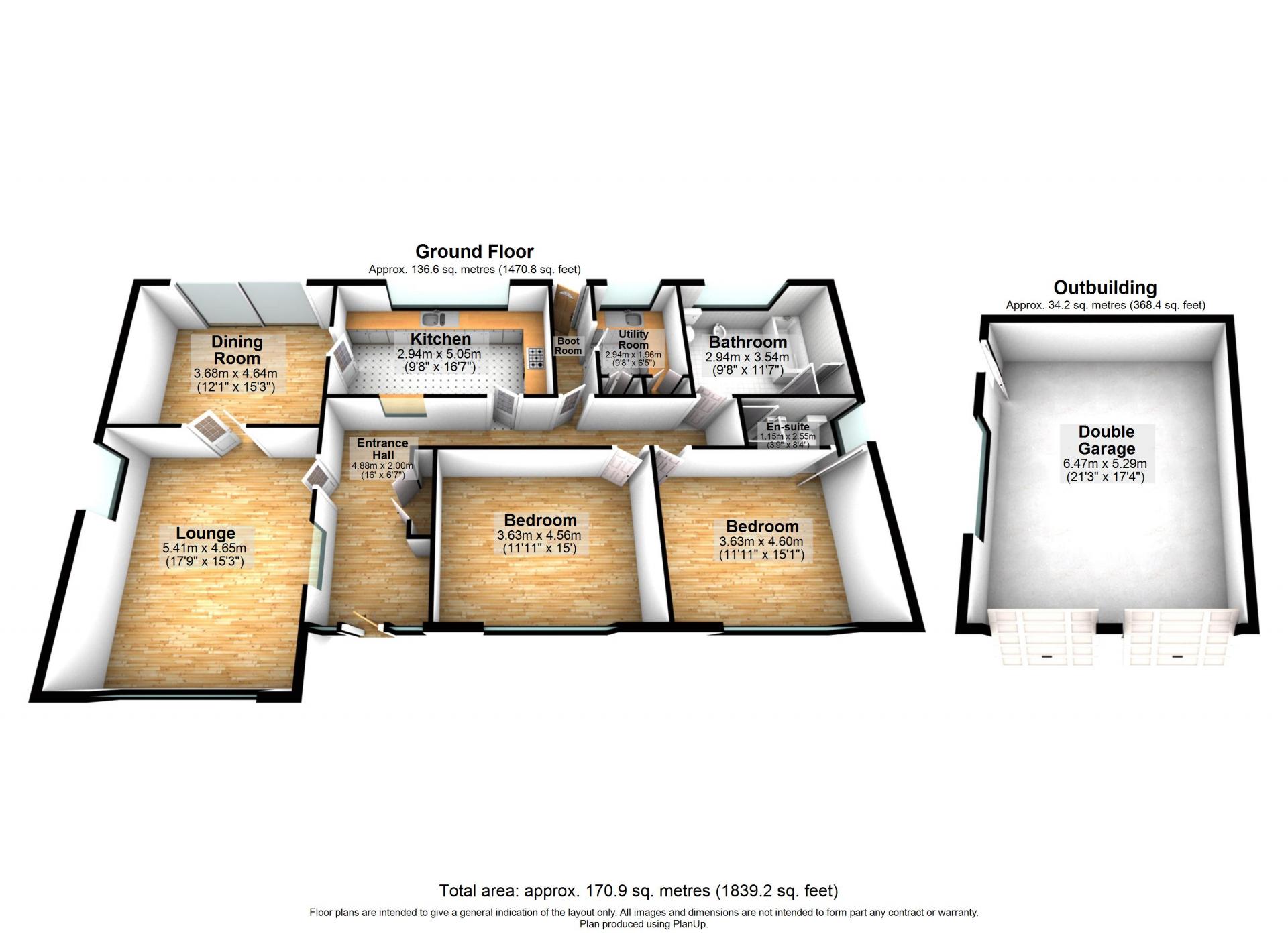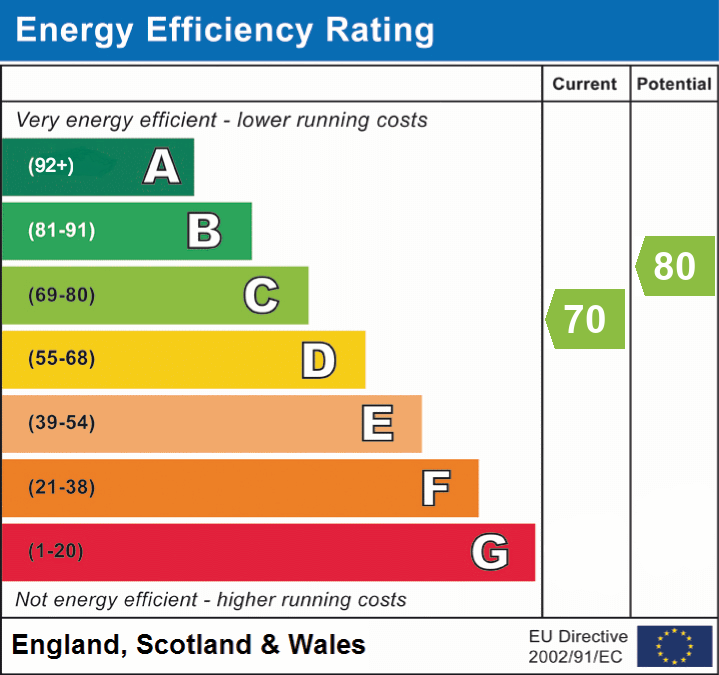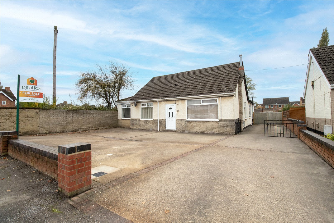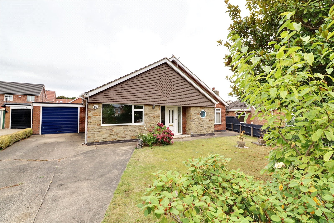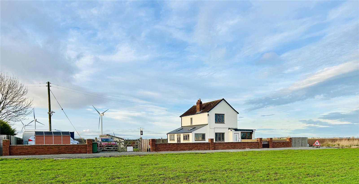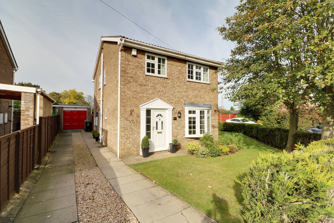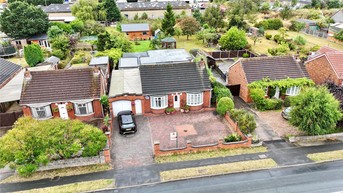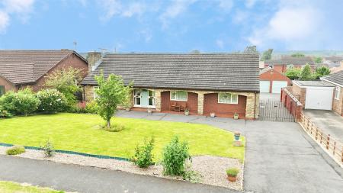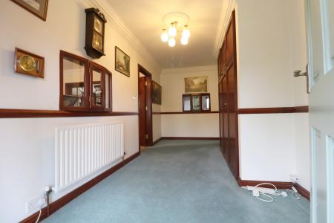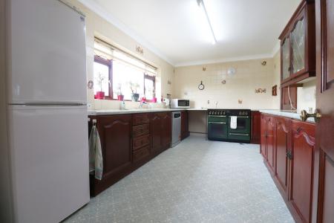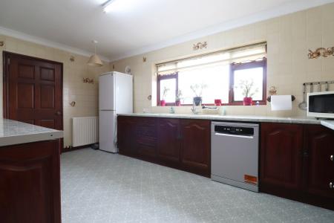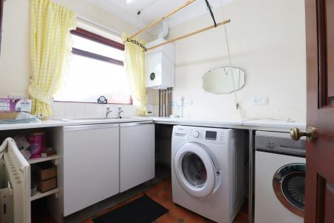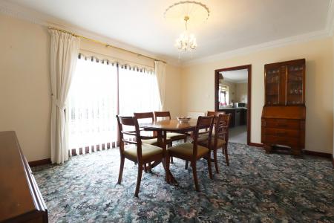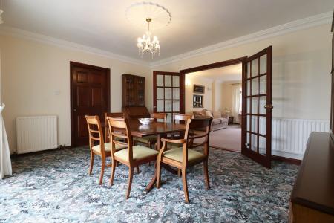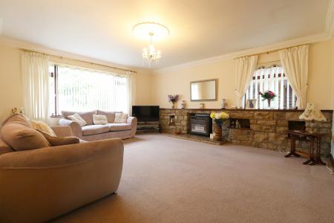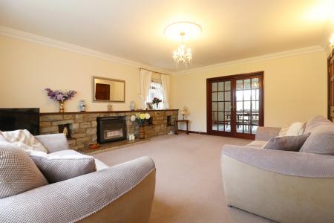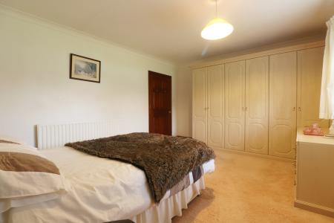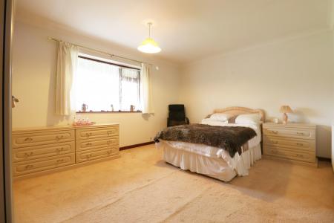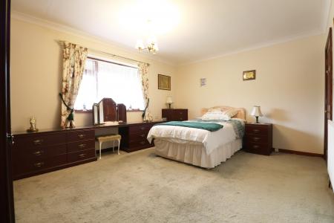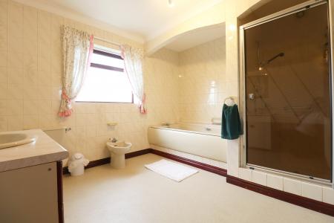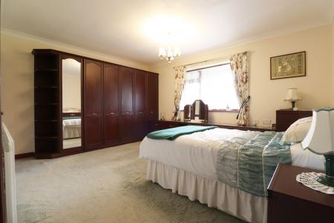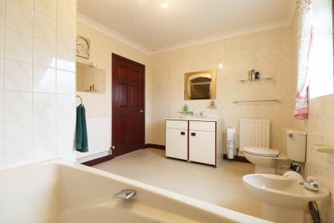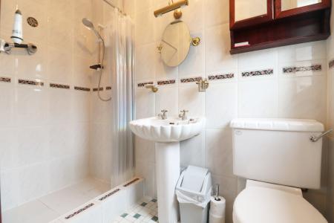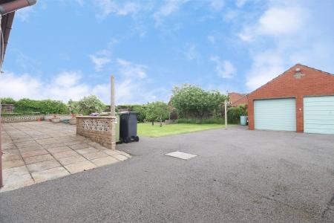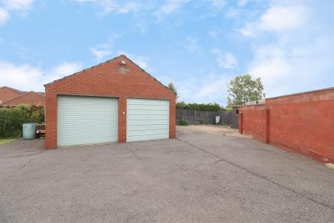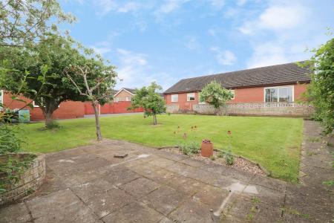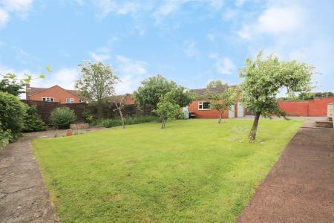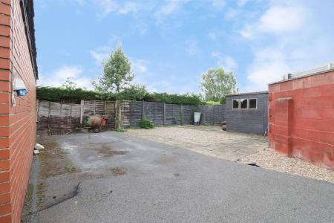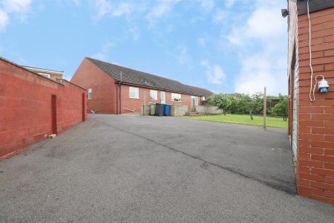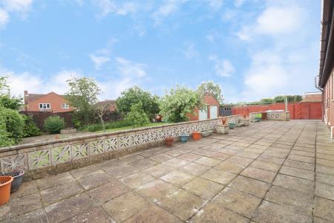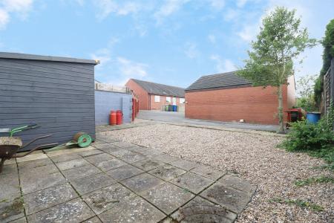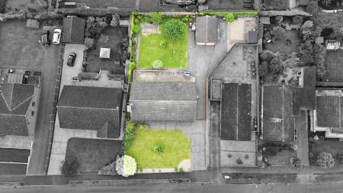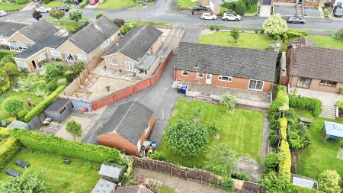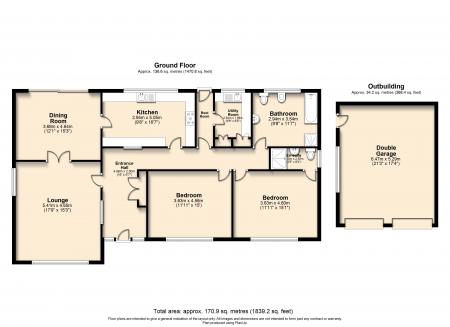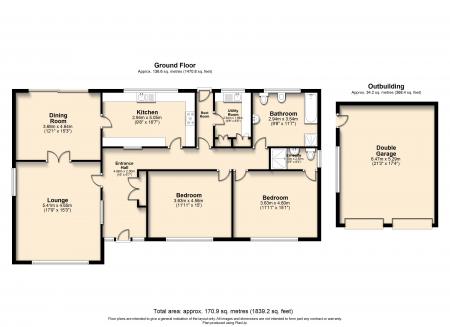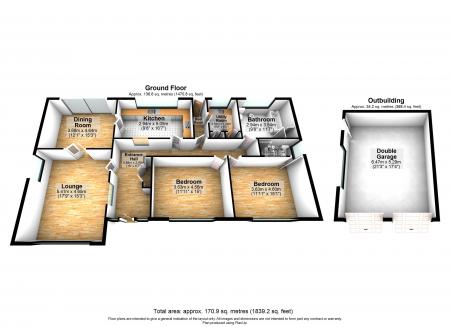- FANTASTIC POTENTIAL WITH A GREAT LAYOUT
- GENEROUS REAR GARDEN WITH DOUBLE GARAGE
- HIGHLY DESIRABLE VILLAGE LOCATION
- NO CHAIN
- SPACIOUS BEDROOMS WITH MASTER EN-SUITE
- SPACIOUS DETACHED BUNGALOW ON FANTASTIC PRIVATE PLOT
- VIEWINGS ARE HIGHLY RECOMMENDED!
2 Bedroom Apartment for sale in Gainsborough
**NO CHAIN****IMMACULATE DETACHED BUNGALOW** Located in the sought after village of Scotter this immaculate detached bungalow is ready for its new owners to move straight into and offers fantastic potential for someone to create a truly special bungalow. The home is situated on a fantastic plot with a generous frontage and a sizeable private rear garden. The property briefly comprises a spacious entrance hall, lounge, dining room, kitchen, utility room, two double bedrooms and a five piece bathroom suite. The master bedroom has the added benefit of an en-suite shower room. Externally the home has a beautifully maintained lawned frontage with a drive to the right wrapping around the home providing ample off road parking for numerous vehicles whilst giving access to the detached double garage. The private and enclosed rear garden is mainly laid to lawn with a raised patio entertaining area and a second sitting area to the rear of the garden. To the side of the double garage is a hardstanding ideal for a storing a caravan securely out of the way. Viewings are highly recommended!
**NO CHAIN****IMMACULATE DETACHED BUNGALOW** Located in the sought after village of Scotter this immaculate detached bungalow is ready for its new owners to move straight into and offers fantastic potential for someone to create a truly special bungalow. The home is situated on a fantastic plot with a generous frontage and a sizeable private rear garden. The property briefly comprises a spacious entrance hall, lounge, dining room, kitchen, utility room, two double bedrooms and a five piece bathroom suite. The master bedroom has the added benefit of an en-suite shower room. Externally the home has a beautifully maintained lawned frontage with a drive to the right wrapping around the home providing ample off road parking for numerous vehicles whilst giving access to the detached double garage. The private and enclosed rear garden is mainly laid to lawn with a raised patio entertaining area and a second sitting area to the rear of the garden. To the side of the double garage is a hardstanding ideal for a storing a caravan securely out of the way. Viewings are highly recommended!
L-SHAPED ENTRANCE HALL 16' x 6'7" (4.88m x 2m). With a solid wood entrance door and adjoining side panelling with internal doors giving access to a lounge, kitchen, two bedrooms, main family bathroom and a boots room, wall to ceiling decorative coving, useful built-in storage cupboards, carpeted floors and electric socket points.
LOUNGE 17'9" x 15'3" (5.4m x 4.65m). Benefiting from dual aspect front and side timber double glazed windows, carpeted floors, wall to ceiling decorative coving, central feature fireplace and double internal doors leads into;
DINING ROOM 12'1" x 15'3" (3.68m x 4.65m). Enjoying rear sliding windows, internal doors giving access into the kitchen, decorative wall to ceiling coving, ceiling rose and carpeted flooring.
KITCHEN 9'8" x 16'7" (2.95m x 5.05m). With rear double glazed timber window. The kitchen enjoys an extensive range of timber wood, wall, drawer and base units with a complementary rolled edge countertop, built-in sink unit and drainer with ample space for white goods, attractive tiled effect flooring, wall to ceiling coving, a tiled finish to walls and an internal window giving access into the main entrance hall.
BOOT ROOM With internal doors giving access into the utility and a rear door allowing access into the rear garden.
UTILITY ROOM 9'8" x 6'5" (2.95m x 1.96m). Has a rear timber double glazed window, base units with a complementary countertop, built-in sink unit and drainer, ample space and plumbing for white goods, tiled flooring, wall to ceiling coving, a wall mounted boiler and useful built-in storage cupboards.
MASTER BEDROOM 1 11'11" x 15'1" (3.63m x 4.6m). With front timber double glazed window, wall to ceiling coving, carpeted floors, built-in fitted wardrobes with dressing table and internal door giving access into;
EN-SUITE SHOWER ROOM 3'9" x 8'4" (1.14m x 2.54m). Has a side double glazed timber window, attractive tiled effect flooring, fully tiled walls, shower cubicle with tiled walls, pedestal wash hand basin and low flush WC.
DOUBLE BEDROOM 2 11'11" x 15' (3.63m x 4.57m). Enjoying front double glazed timber window, carpeted floors, fitted wardrobes and dressing table.
MAIN FAMILY BATHROOM 9'8" x 11'7" (2.95m x 3.53m). With a rear uPVC double glazed timber window, wall to ceiling coving, a five piece suite comprising a wash hand basin with vanity unit beneath, a low flush WC, bidet, panelled bath and shower enclosure and wall to ceiling coving.
GROUNDS The home has a generous lawned frontage with a pebbled border and a drive to the right providing off road parking, the drive wraps around the side of the property leading to further off road parking for a caravan and giving access to the double garage, a pebbled section with a patio entertaining area and a useful wood storage shed. The rear garden is mainly laid to lawn with a variety of mature trees and plants bordering and a large patio entertaining area.
Important information
This is a Freehold property.
Property Ref: 899954_PFA240579
Similar Properties
Holme Lane, Bottesford, Scunthorpe, DN16
3 Bedroom Apartment | £290,000
**NO CHAIN****HIGHLY DESIRABLE & RARELY AVAILABLE LOCATION****SPACIOUS DETACHED BUNGALOW**
Scotter Road, Scunthorpe, Lincolnshire, DN15
4 Bedroom Apartment | £270,000
**EXTENDED DETACHED BUNGALOW****FANTASTIC PLOT****NO CHAIN** Set on a generous plot, this impressive detached bungalow i...
Weymouth Crescent, Scunthorpe, Lincolnshire, DN17
5 Bedroom Apartment | £265,000
** NO UPWARD CHAIN ** 5 BEDROOMS ** HIGHLY SOUGTH AFTER LOCATION ** A rare opportunity to purchase a deceptively spaciou...
Keadby, Scunthorpe, Lincolnshire, DN17
4 Bedroom Detached House | £299,950
**SPACIOUS DETACHED FAMILY HOME ON FANTASTIC PLOT****STUNNING OPEN FIELD VIEWS****PLANNING PERMISSION FOR DETACHED ANNEX...
Lark Rise, Scotter, Lincolnshire, DN21
4 Bedroom Detached House | Offers in excess of £300,000
** NO UPWARD CHAIN ** EXCELLENT PRIVATE GARDENS **
Scotter Road, Scunthorpe, North Lincolnshire, DN15
5 Bedroom Apartment | £300,000
* LARGELY EXTENDED BUNGALOW* 5 BEDROOMS, 4 RECEPTION ROOMS * VERSATILE ACCOMMODATION, VIEWING RECOMMENDED
How much is your home worth?
Use our short form to request a valuation of your property.
Request a Valuation

