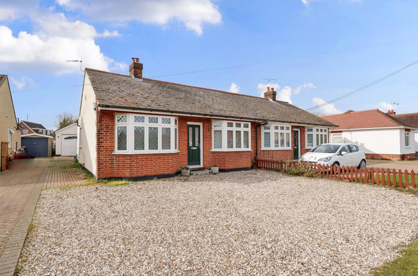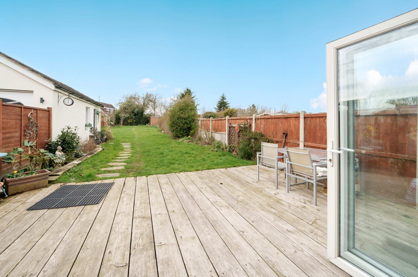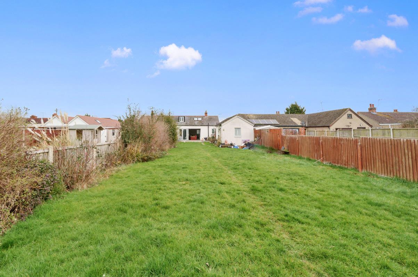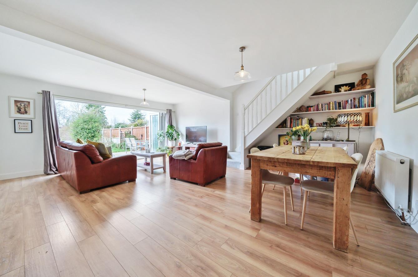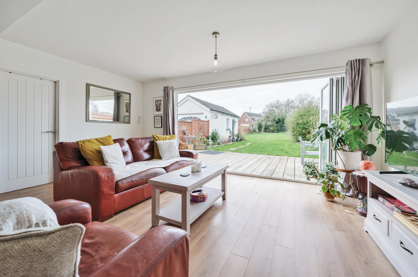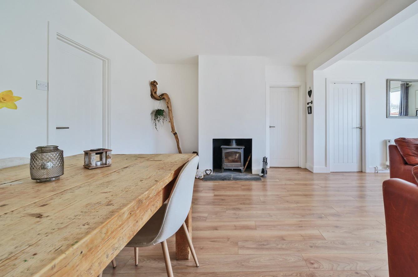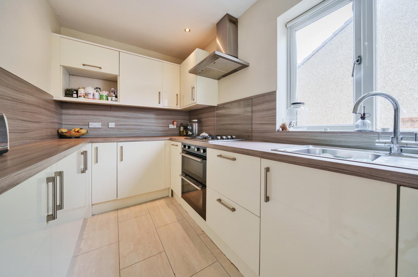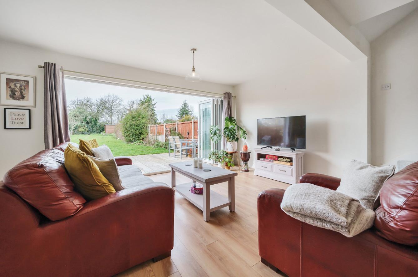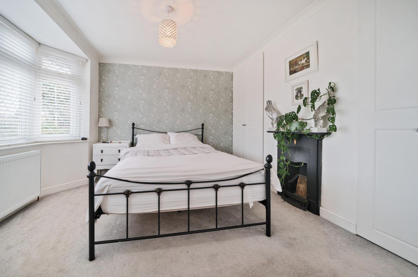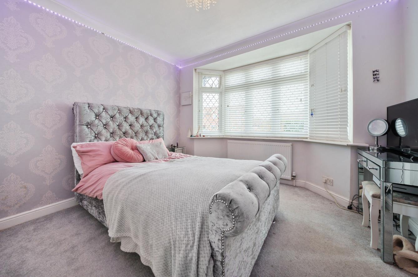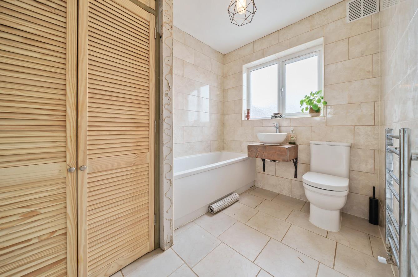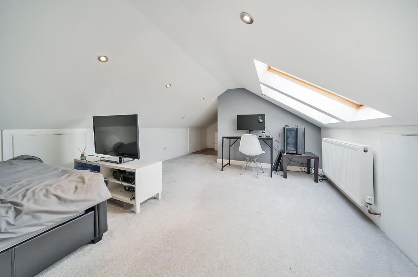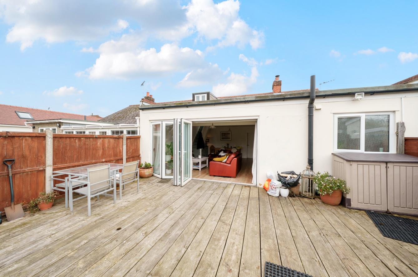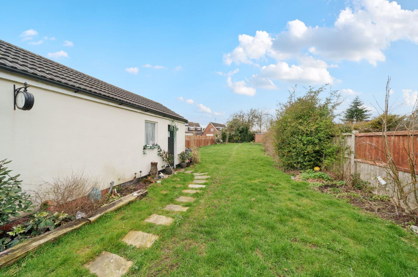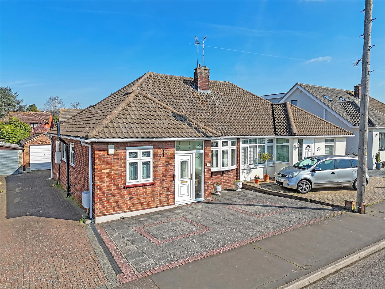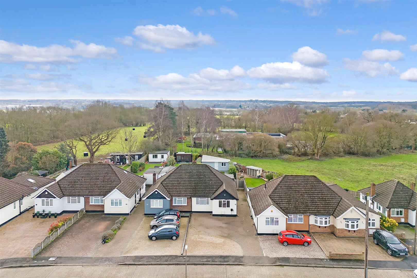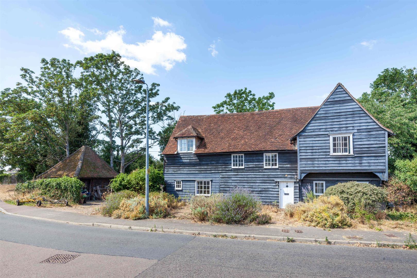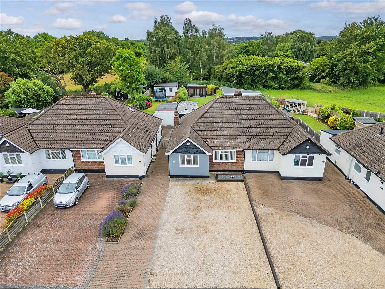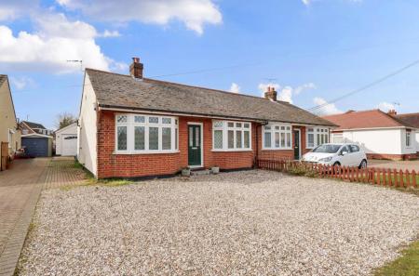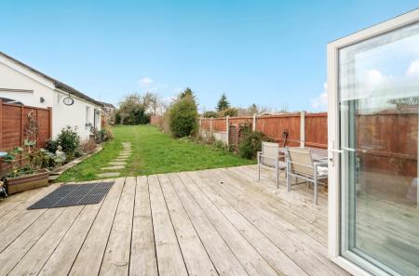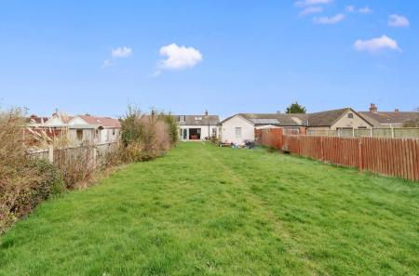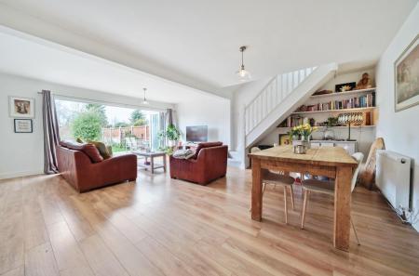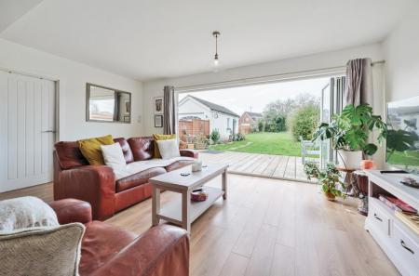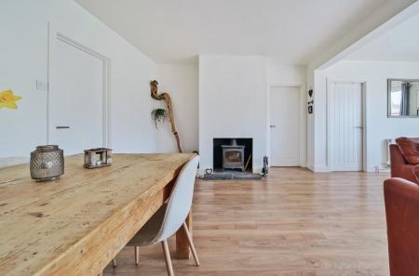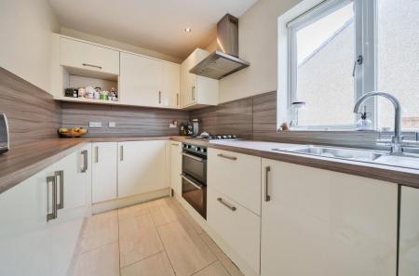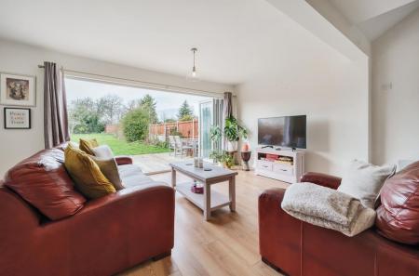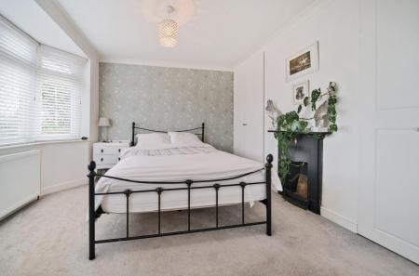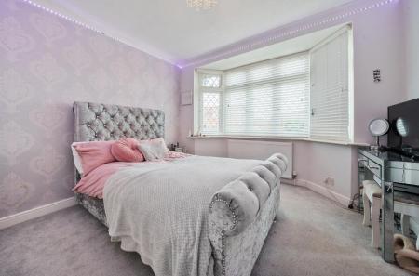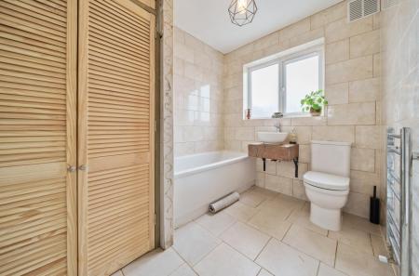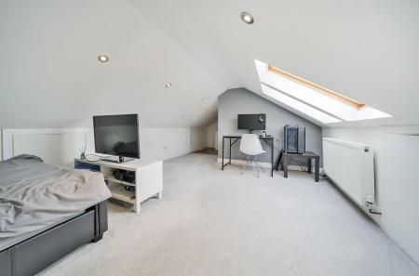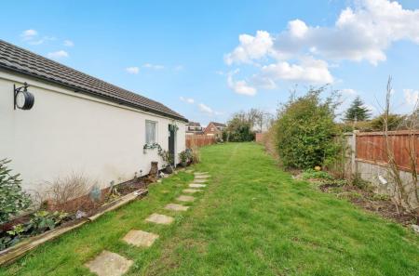3 Bedroom Semi-Detached House for sale in Galleywood
This stunning three-bedroom semi-detached chalet bungalow is situated in the charming and semi-rural village of Galleywood, offering a peaceful and idyllic retreat from the hustle and bustle of city life. The property benefits from excellent transport links into the city centre via good bus connections, making it a convenient location for commuters and those looking to explore the wider area.
As you approach the property, you are greeted with off-street parking for several cars, providing ample space for multiple vehicles. Upon entering the bungalow, you will find two spacious and inviting bedrooms on the ground floor, perfect for accommodating family or guests.
The bungalow boasts a large open-plan lounge and dining area, creating a warm and welcoming space that is perfect for relaxing and entertaining. The bi-fold doors leading to the rear garden add an abundance of natural light to the space, creating a bright and airy feel throughout.
The separate kitchen provides a well-equipped space for cooking and preparing meals, with plenty of storage and worktop space. The ground floor also features a newly fitted bathroom, providing a luxurious and modern touch to the property.
On the first floor, you will find the third and final bedroom, offering a private and peaceful retreat from the rest of the property.
The stunning un-overlooked 100 ft rear garden is a true highlight of this property, providing a tranquil space to unwind and relax in the sunshine. The detached garage is currently being used as a treatment room, complete with power, lighting and WC facilities, offering endless possibilities for those looking to work from home or pursue a hobby.
Overall, this three-bedroom semi-detached chalet bungalow in Galleywood is a fantastic property that offers an ideal combination of rural tranquility and convenient city living.
Entrance Hall -
Lounge/Diner - 6.53m x 5.74m (21'5 x 18'10) -
Kitchen - 3.40m x 1.91m (11'2 x 6'3) -
Bedroom One - 4.11m x 3.33m (13'6 x 10'11) -
Bedroom Two - 4.11m x 3.33m (13'6 x 10'11) -
Bathroom -
First Floor Landing -
Bedroom Three - 7.62m x 3.66m (25'0 x 12'0) -
Rear Garden -
Outbuilding -
Studio - 2.87m x 2.74m (9'5 x 9'0) -
W/C -
Property Ref: 58892_33457964
Similar Properties
Shop | £500,000
Comprising an attractive Grade II listed restaurant and bar premises, arranged over two floors, full of character and re...
3 Bedroom Bungalow | Guide Price £500,000
GUIDE PRICE £500,000 - £515,000Located within walking distance of Billericay high street and mainline station, is this b...
3 Bedroom Semi-Detached Bungalow | Guide Price £500,000
GUIDE PRICE £500,000 - £520,000Here is one of those properties that offers surprise after surprise; a superb three bedro...
3 Bedroom Detached House | Guide Price £510,000
GRADE II LISTED. Perhaps a once in a lifetime opportunity to purchase this stunning one off property in a unique locatio...
2 Bedroom Bungalow | Guide Price £515,000
A superb, fully renovated, two-bedroom bungalow with a large cabin to the rear of the garden, currently utilised as a gy...
3 Bedroom Detached Bungalow | Guide Price £520,000
GUIDE £520,000 - £535,000**ARTIST'S IMPRESSION PROVIDES INSPIRATION FOR A CONTEMPORARY REMODEL, SUBJECT TO NECESSARY CON...

Walkers People & Property (Ingatestone)
90 High Street, Ingatestone, Essex, CM4 9DW
How much is your home worth?
Use our short form to request a valuation of your property.
Request a Valuation
