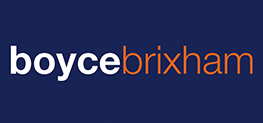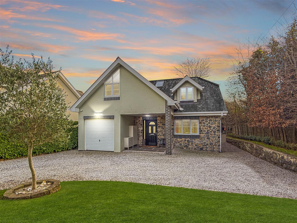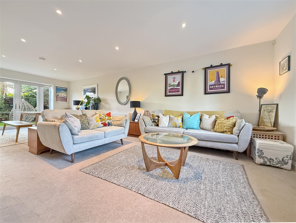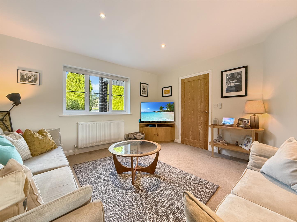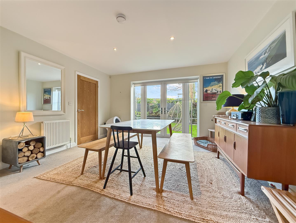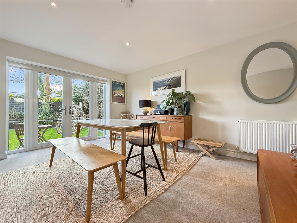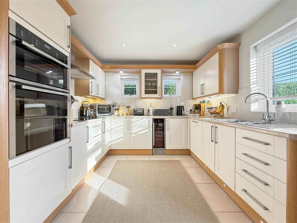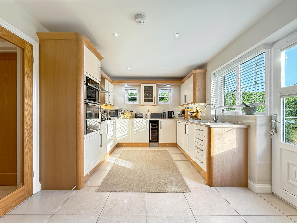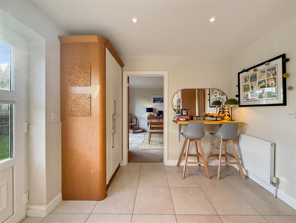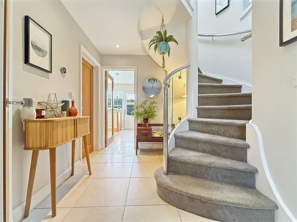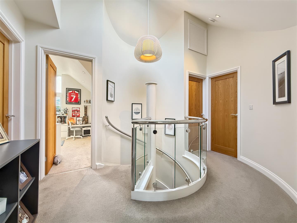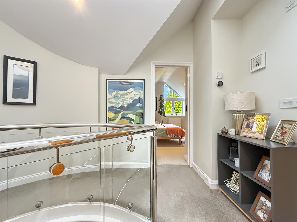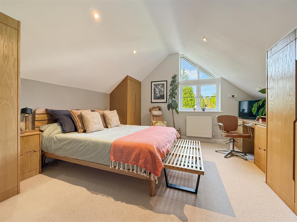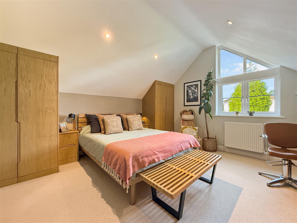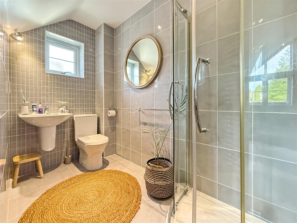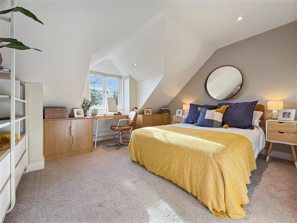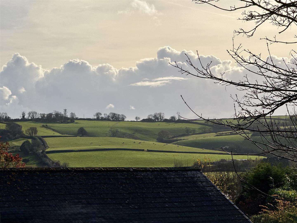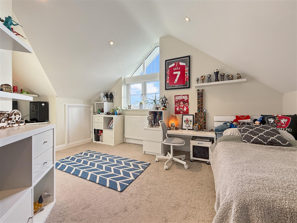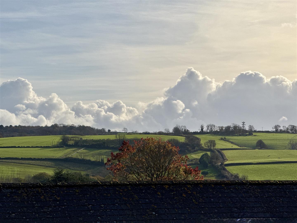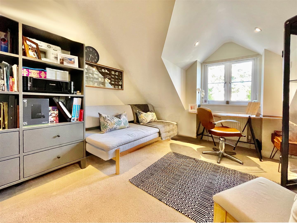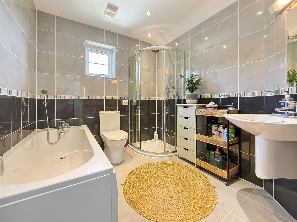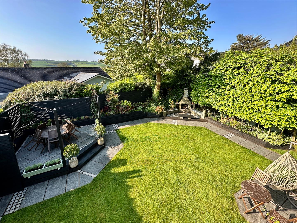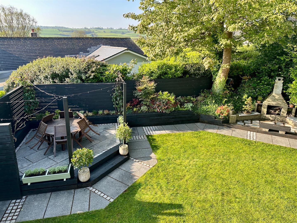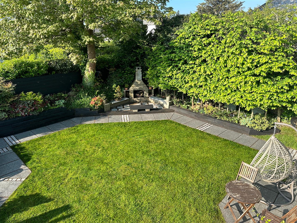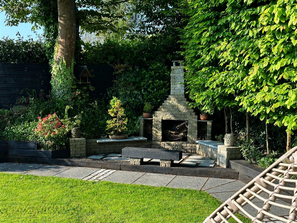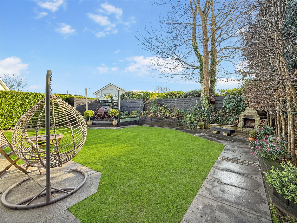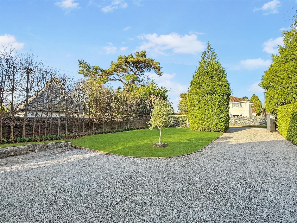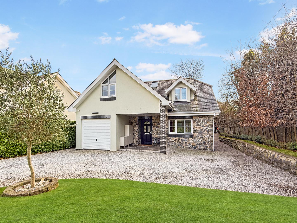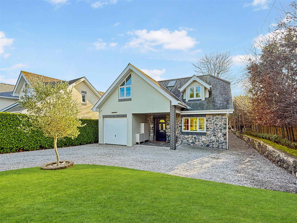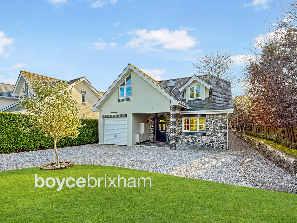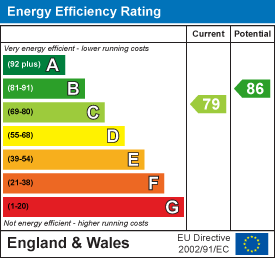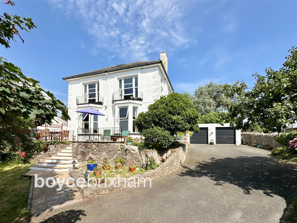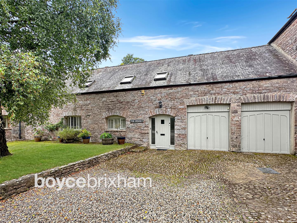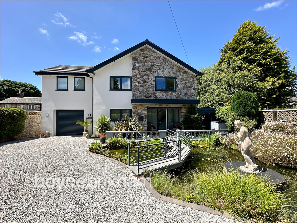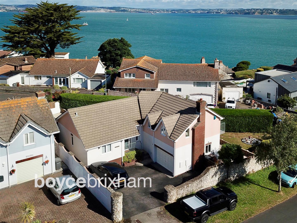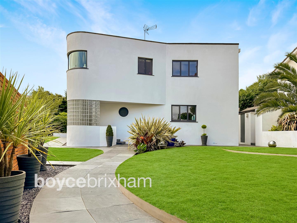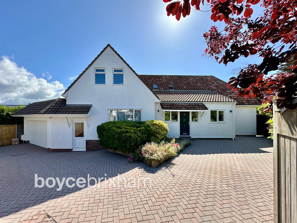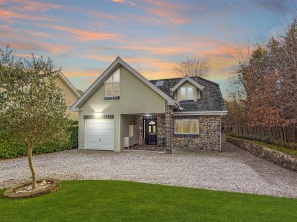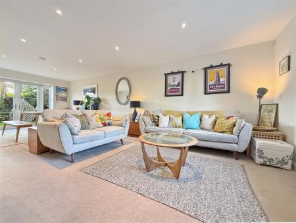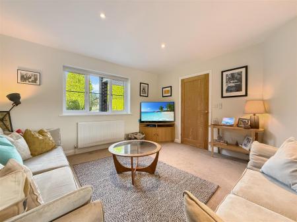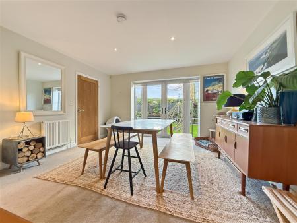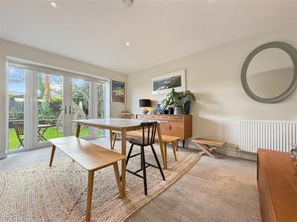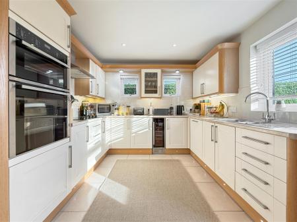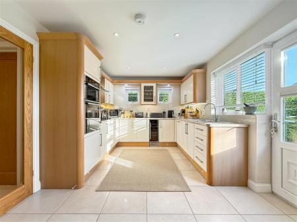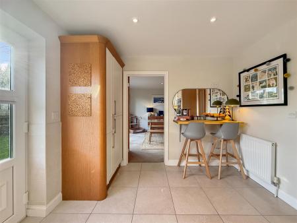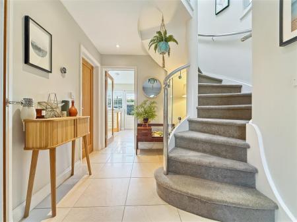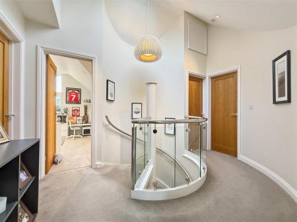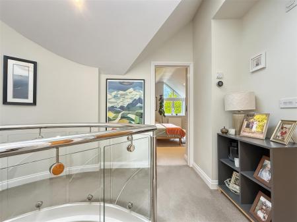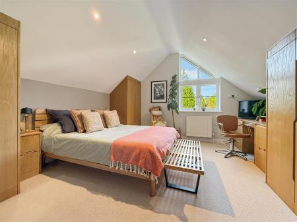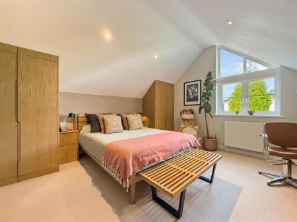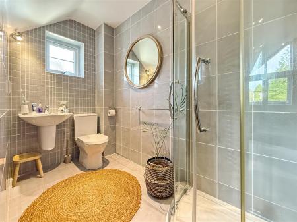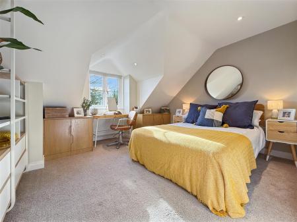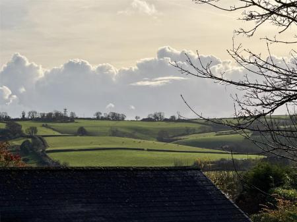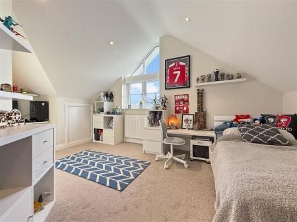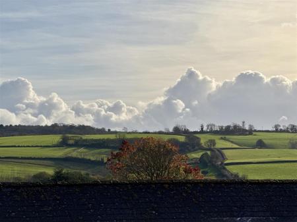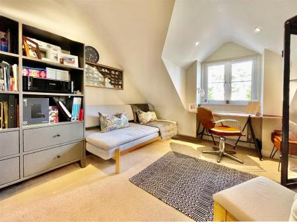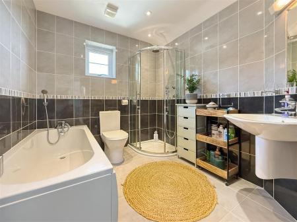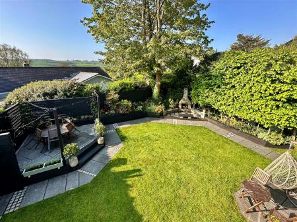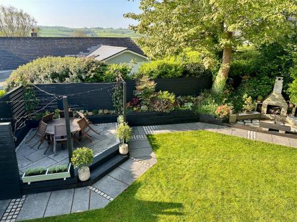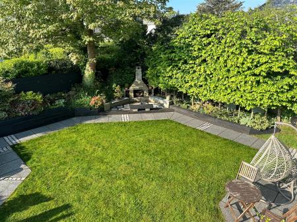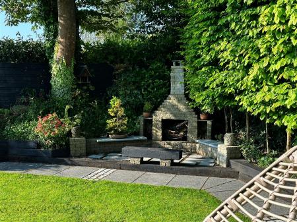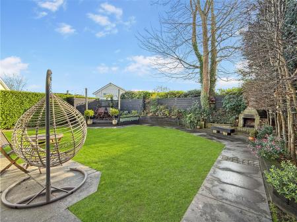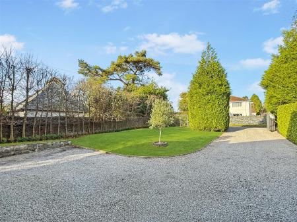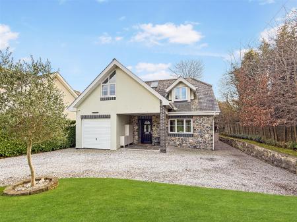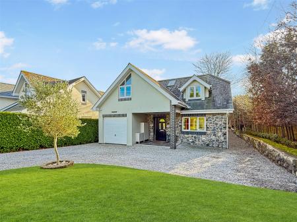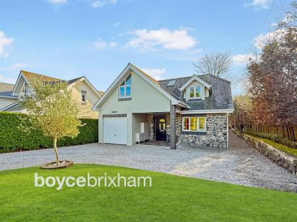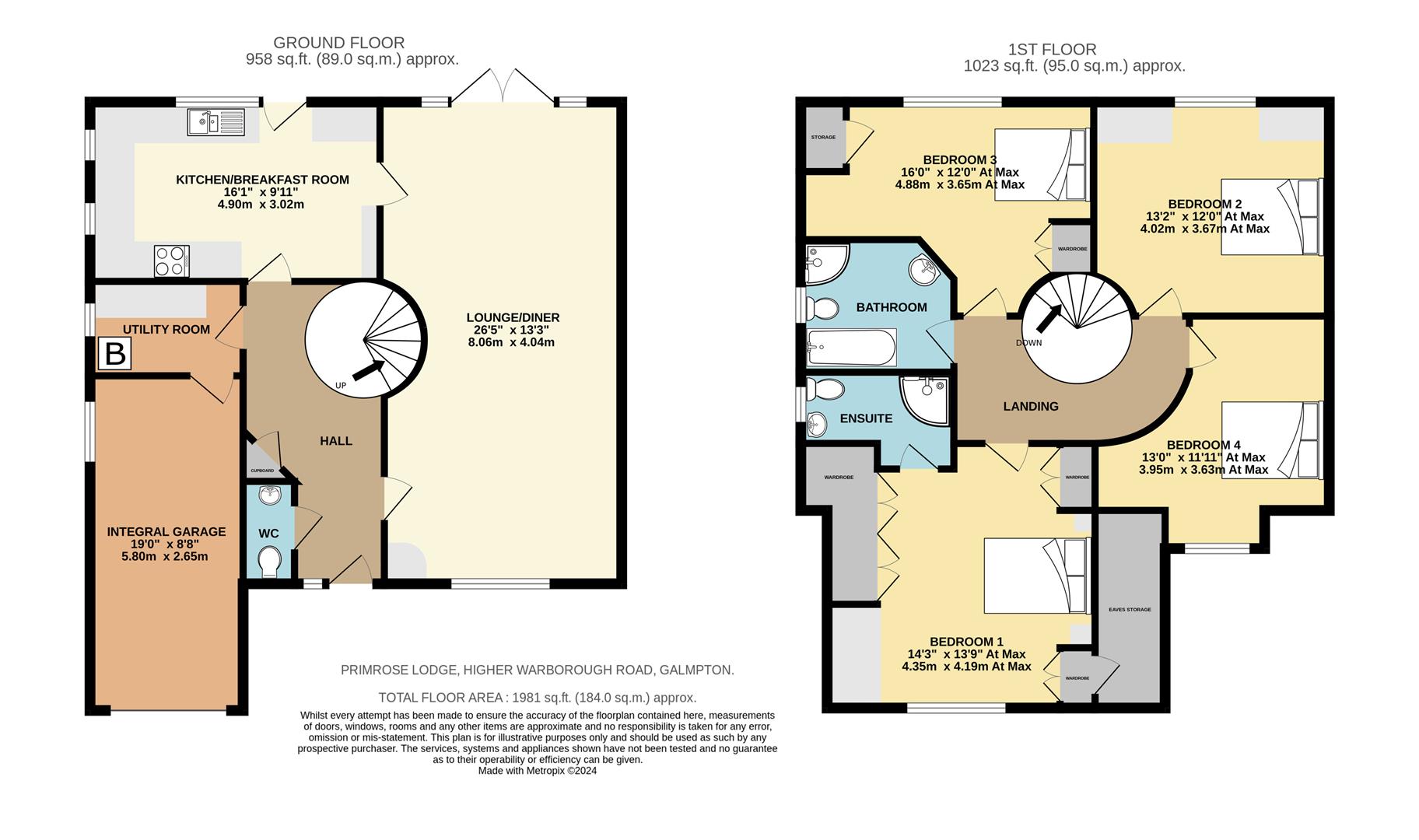- Energy-efficient home in desirable Galmpton village
- Part of exclusive development with just three properties
- Large plot with spacious front and rear gardens
- Smart home features with Nest heating and controls
- Dual aspect living room with garden access
- Stunning landscaped gardens
- Integrated garage with power, lighting, and water
- Close to top-rated schools and Broadsands Beach
4 Bedroom Detached House for sale in Galmpton
SMART DETACHED FOUR-BED HOUSE - Located in the highly sought-after village of GALMPTON, this energy EFFICIENT home sits on one of TORBAY'S most desirable residential roads. The property is close to TOP-RATED SCHOOLS and just a short walk to BROADSANDS BEACH and the RIVER DART.
This energy-efficient home is located in the highly sought after village of Galmpton, one of Torbay's most desirable areas. Built in 2010, it forms part of a select development of just three individually designed properties, each finished to the highest standard. Primrose Lodge sits on the largest plot, offering expansive front and rear gardens, and has been extensively upgraded by the current owners since its original construction.
Now a smart home, the property features electric controlled blinds, a Nest heating system with dual-zone control for upstairs and downstairs, and a Nest doorbell, ensuring both convenience and security.
Internally, the property boasts a spacious, dual aspect living room that offers direct access to the beautifully landscaped gardens. A striking central circular staircase divides the living space, adding a unique design feature that enhances the home's character.
The ground floor also includes a large kitchen breakfast room, fitted with top quality appliances, including a Neff double oven, integrated dishwasher, fridge, and a four ring halogen hob. The kitchen enjoys views over the rear garden and provides direct access to the outdoors. A separate utility room, with space for both a washing machine and tumble dryer, houses the highly efficient Glow-worm UltraCom floor-mounted boiler, which comes with an integrated hot water tank to ensure a constant supply of hot water, even during high demand.
The property also benefits from an integrated single garage, which is spacious and equipped with power, lighting, and water, as well as natural light from a side window. Upon entering the home, you're greeted by a welcoming hallway, where the feature staircase is a striking focal point. There's also a handy built-in cupboard for outdoor wear and a conveniently located downstairs WC.
Upstairs, the spacious landing, with its vaulted ceiling, allows natural light to pour into the heart of the home. A Velux skylight with electronic blinds adds to the light-filled feel of the space. The main bedroom, also with vaulted ceilings, offers generous built-in storage with contemporary oak-fitted cupboards and a bespoke oak dressing table area with matching drawers. The room benefits from electric blinds on the vaulted window, luxurious real wool carpets, and hidden storage behind one of the cupboards, leading into the eaves. The en-suite shower room features underfloor heating and a dual-fuel heated towel rail.
The second bedroom also has fitted oak drawers and an electric roller blind. The third bedroom is a spacious room, complete with a recessed area ideal for a study space, built-in cupboards, vaulted ceilings, and a window with electric blinds.
The fourth bedroom, currently used as a home office with a sofa bed, is a versatile room that could easily accommodate a double bed. It also benefits from electric blinds. The family bathroom is generously proportioned, featuring a separate shower cubicle with a rain-style shower head and wash wand, as well as a good-sized bath, perfect for children or a relaxing soak. The bathroom also has underfloor heating and a dual-fuel heated towel rail.
Externally, the property is approached via an impressive, sweeping driveway that provides ample parking for several vehicles and includes a turning space. Access is via two large pillars, allowing easy entry for larger vehicles or a motorhome. The front garden offers a generous, level lawn area, perfect for children's play or for those with a passion for gardening.
The rear garden can be accessed via either side of the property, with granite paving slabs and smart cobblestone inset details leading to a large, level garden. This private, south-facing garden is a real highlight, framed by mature hedges and a stylish slatted fence design. A raised seating area offers the perfect space for outdoor entertaining, allowing you to enjoy the last of the summer sun well into the evening. There's also a charming outdoor fire pit and seating area, ideal for cosy evenings around the fire with ample seating to relax and unwind.
This property is perfectly located for families, with excellent local amenities and schools. Galmpton Primary School, rated 'Outstanding' by Ofsted, is within the catchment area, and Churston Grammar School is just a short walk away. The large common is nearby, and Broadsands Beach is only a 15-minute stroll, making this an ideal location for those seeking both a tranquil village setting and easy access to local attractions.
AGENT NOTE: Under the Estate Agents Act 1979 (provision of information regulation 1991), we are required to point out that the vendors of this property are Directors of L J Boyce Ltd.
Important information
Property Ref: 16995_33526821
Similar Properties
5 Bedroom Detached House | Guide Price £795,000
Grand DETACHED VICTORIAN VILLA with sweeping driveway giving ample parking and access to DOUBLE GARAGE. 5 double bedroom...
Alston Lane, Churston Ferrers, Brixham
4 Bedroom Barn Conversion | Guide Price £795,000
Stunning limestone-built BARN CONVERSION with double garage and ample parking. 4 double bedrooms and spacious interiors...
Churston Road, Churston Ferrers, Brixham
4 Bedroom Detached House | £779,000
EXCEPTIONAL FAMILY HOME - This 4 BEDROOM Modern home with character touches has been remodelled to create flexible accom...
4 Bedroom Detached House | £850,000
An outstanding EXECUTIVE DETACHED HOUSE with a interesting split level design AND SEA VIEW BALCONY. 4 double bedrooms (2...
4 Bedroom Detached House | £925,000
An exceptional Modernist-style home in the heart of the English Riviera, just a one-minute drive to the beach! Four doub...
4 Bedroom Detached House | Guide Price £975,000
FANTASTIC SIZE MARINE HOME - Located on the popular BERRY HEAD side of Brixham. Comprising of 4 double bedrooms, large l...
How much is your home worth?
Use our short form to request a valuation of your property.
Request a Valuation
